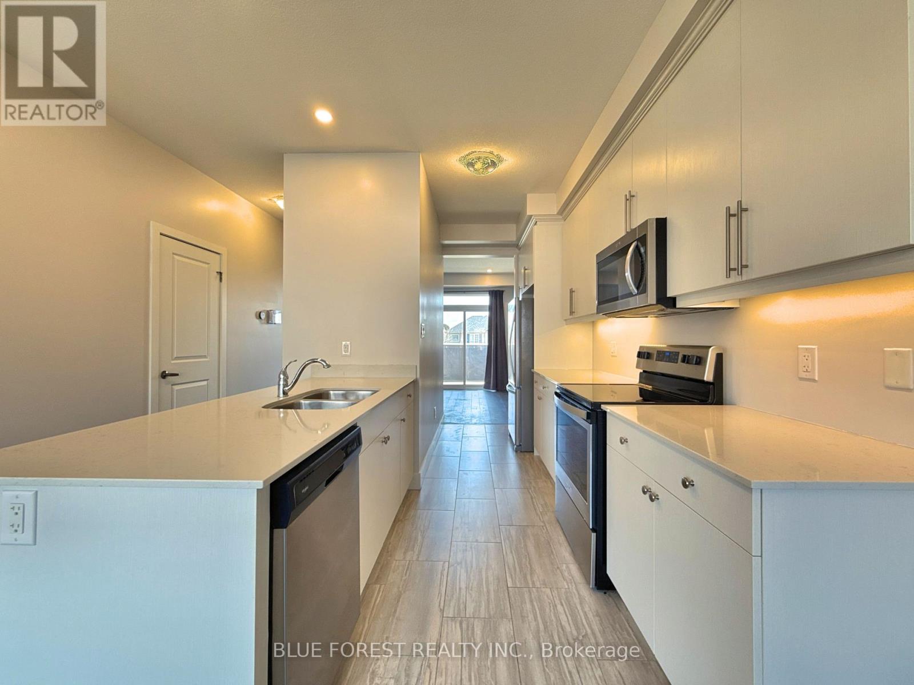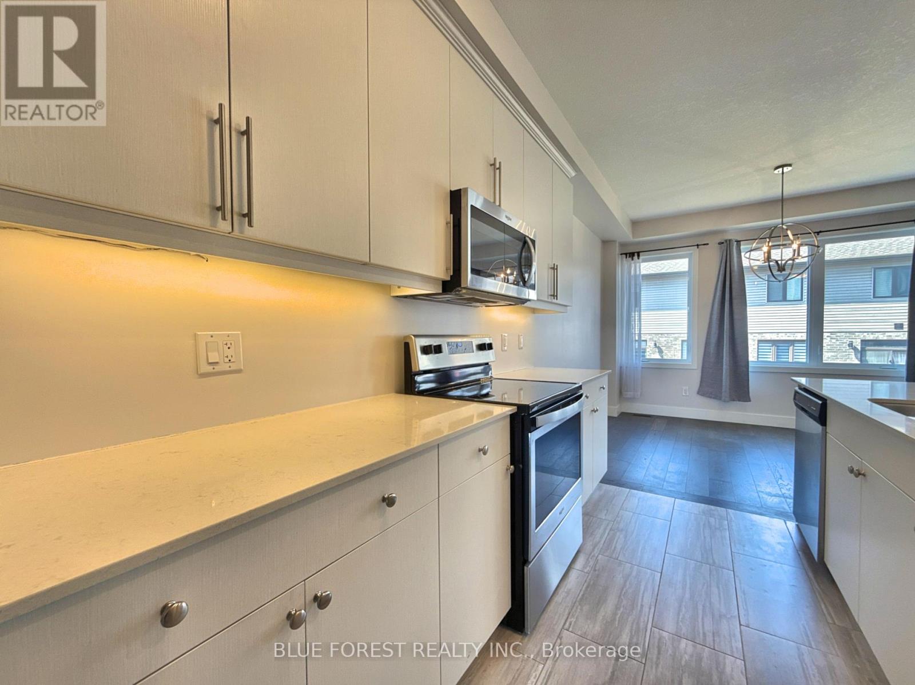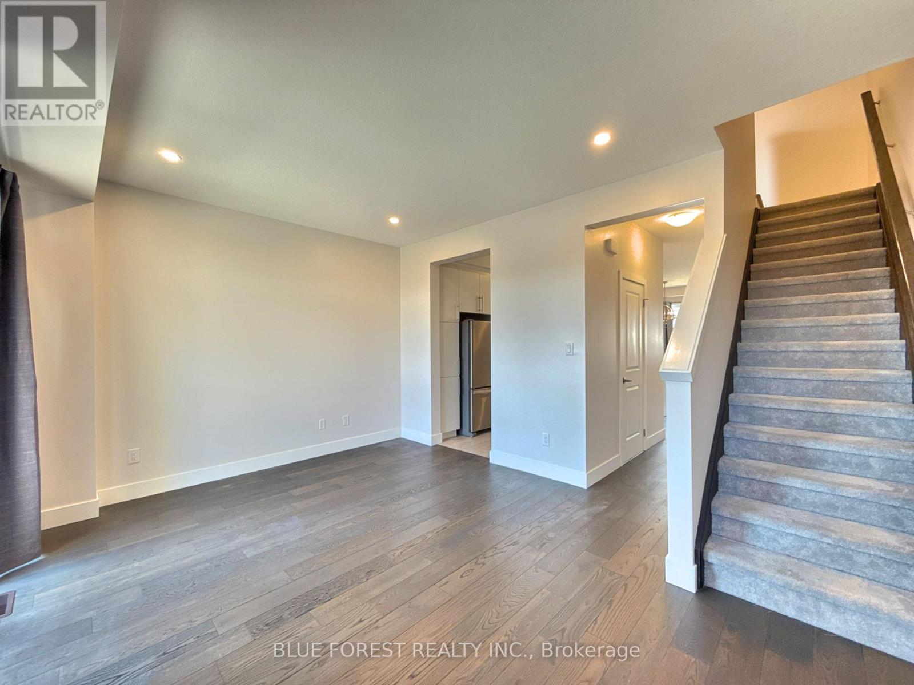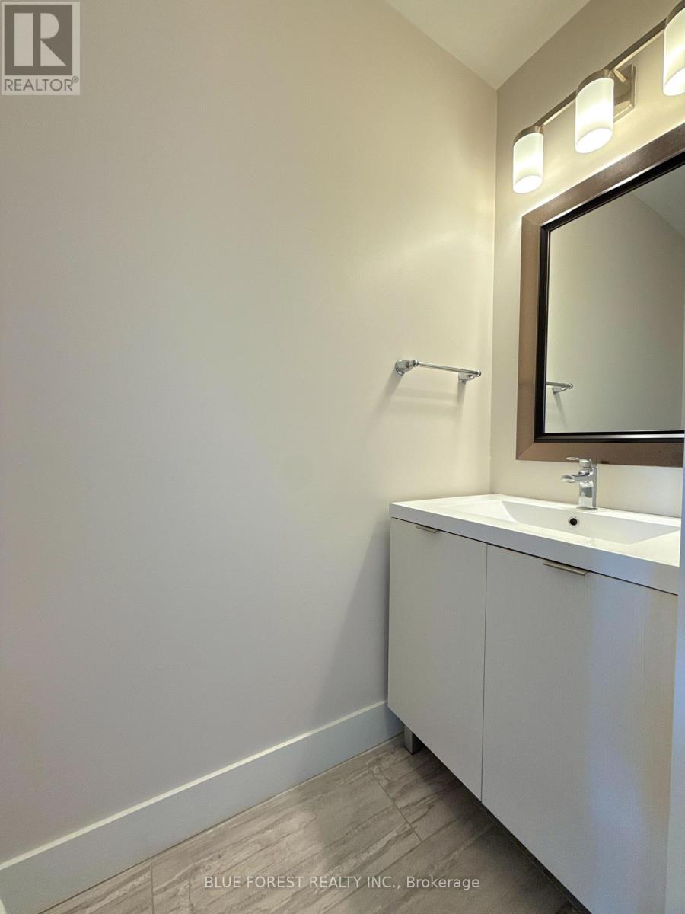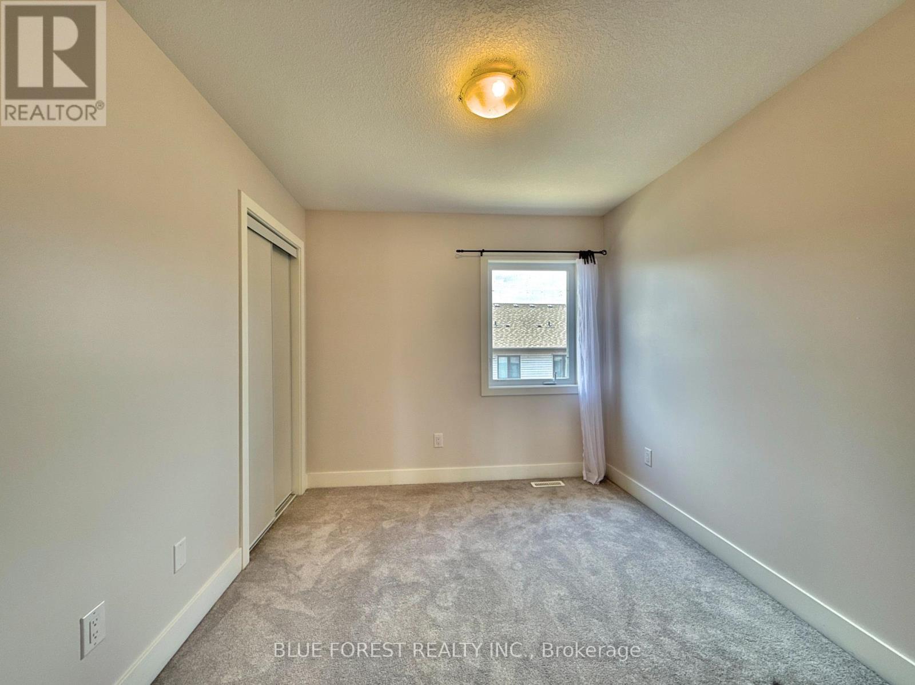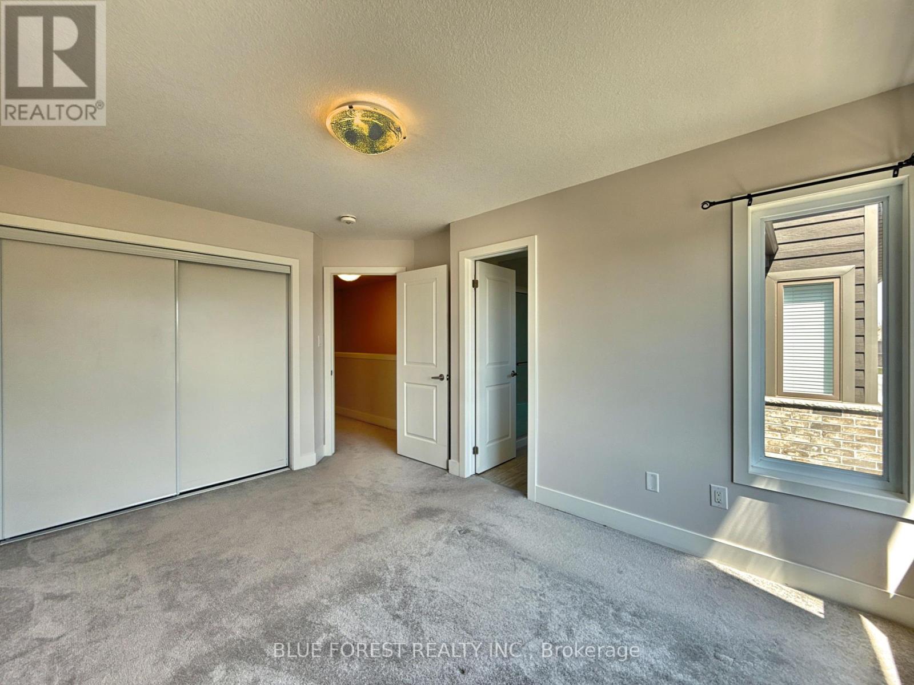4 Bedroom
4 Bathroom
1600 - 1799 sqft
Central Air Conditioning
Forced Air
$2,600 Monthly
Step into this immaculately maintained 3-storey townhome, offering comfortable and modern living space for lease at $2,600 per month, plus utilities. Nestled in the desirable Summerside neighborhood, this home provides easy access to Highways 401 and 402, making commuting a breeze. Plus, you'll be just 10 minutes from White Oaks Mall and close to all major conveniences!The main floor includes a versatile bedroom with an adjoining 3-piece ensuite, ideal for use as a den, home office, or recreation room. A sliding door opens to a private deck, perfect for enjoying the outdoors.On the second level, you'll find a spacious, open-concept layout with 9-foot ceilings and plenty of natural light. The contemporary kitchen features sleek quartz countertops, modern cabinetry, and stainless steel appliances. The generous dining area flows into a cozy living room, which opens up to a private terrace a wonderful space to relax and unwind.The third floor offers three spacious bedrooms, each complete with a large closet and an ensuite bathroom. The primary bedroom includes a 3-piece ensuite, while the second bedroom boasts a 4-piece bathroom and abundant natural light. (id:39382)
Property Details
|
MLS® Number
|
X12078113 |
|
Property Type
|
Single Family |
|
Community Name
|
South U |
|
CommunityFeatures
|
Pet Restrictions |
|
Features
|
Balcony |
|
ParkingSpaceTotal
|
2 |
Building
|
BathroomTotal
|
4 |
|
BedroomsAboveGround
|
3 |
|
BedroomsBelowGround
|
1 |
|
BedroomsTotal
|
4 |
|
Appliances
|
Garage Door Opener Remote(s), Dishwasher, Dryer, Microwave, Stove, Washer, Refrigerator |
|
CoolingType
|
Central Air Conditioning |
|
ExteriorFinish
|
Brick, Vinyl Siding |
|
HalfBathTotal
|
1 |
|
HeatingFuel
|
Natural Gas |
|
HeatingType
|
Forced Air |
|
StoriesTotal
|
3 |
|
SizeInterior
|
1600 - 1799 Sqft |
|
Type
|
Row / Townhouse |
Parking
Land
Rooms
| Level |
Type |
Length |
Width |
Dimensions |
|
Second Level |
Kitchen |
2.82 m |
4.72 m |
2.82 m x 4.72 m |
|
Second Level |
Dining Room |
4.74 m |
3.06 m |
4.74 m x 3.06 m |
|
Second Level |
Living Room |
4.74 m |
3.65 m |
4.74 m x 3.65 m |
|
Third Level |
Bedroom |
3 m |
4.27 m |
3 m x 4.27 m |
|
Third Level |
Bedroom |
6.24 m |
2.58 m |
6.24 m x 2.58 m |
|
Third Level |
Bedroom |
3.72 m |
2.78 m |
3.72 m x 2.78 m |
|
Main Level |
Bedroom |
3.74 m |
3.79 m |
3.74 m x 3.79 m |
https://www.realtor.ca/real-estate/28157012/47-2112-meadowgate-boulevard-london-south-u






