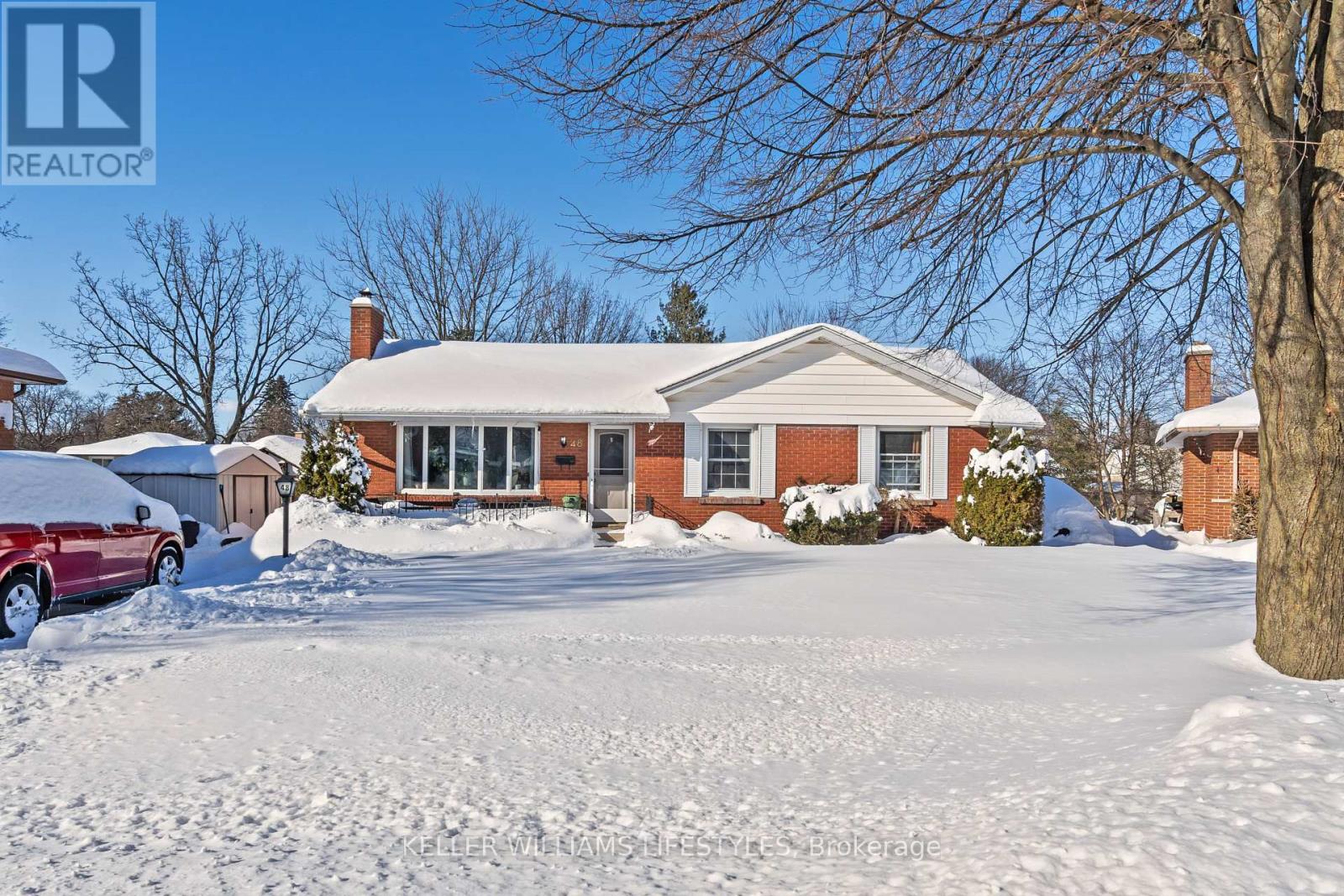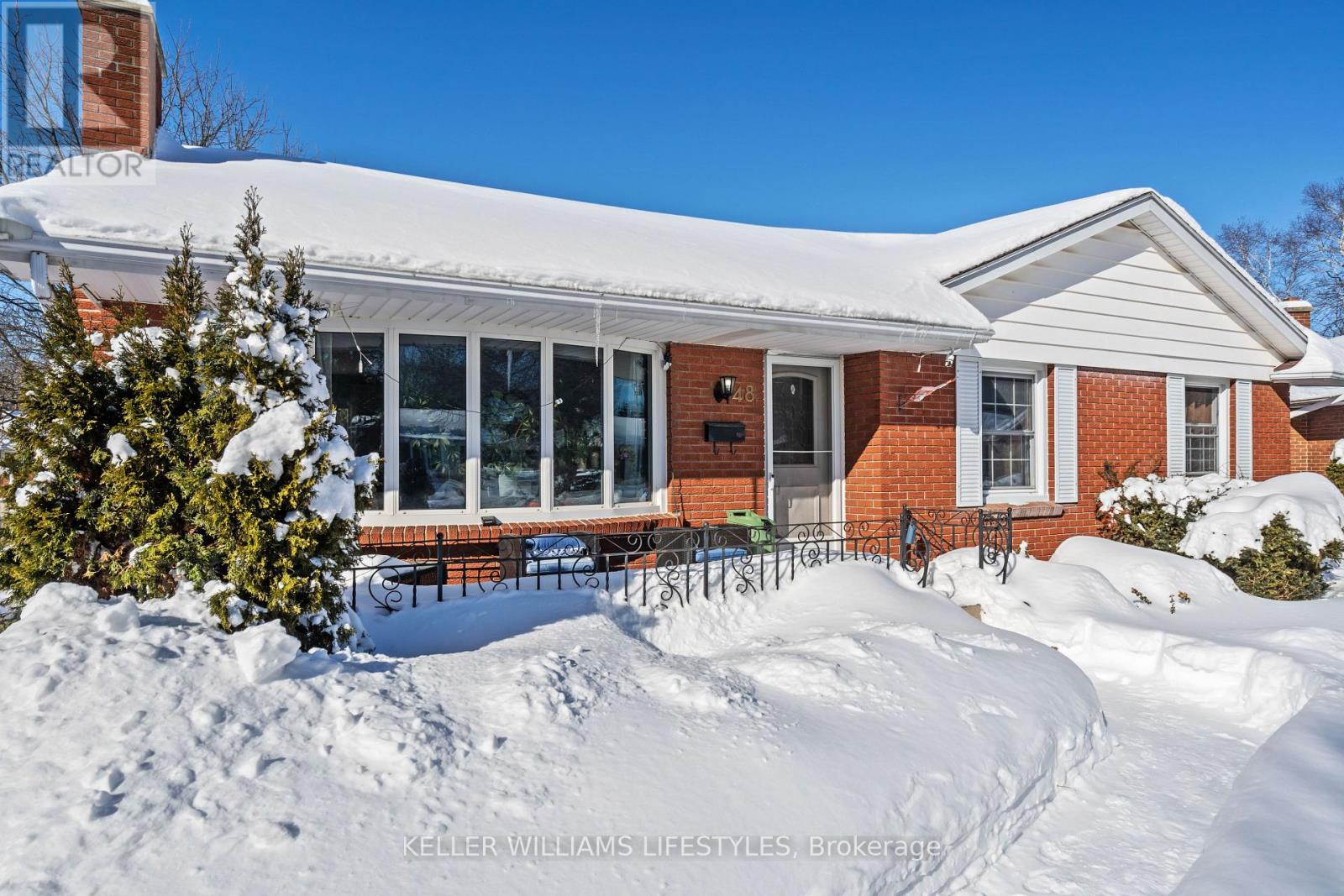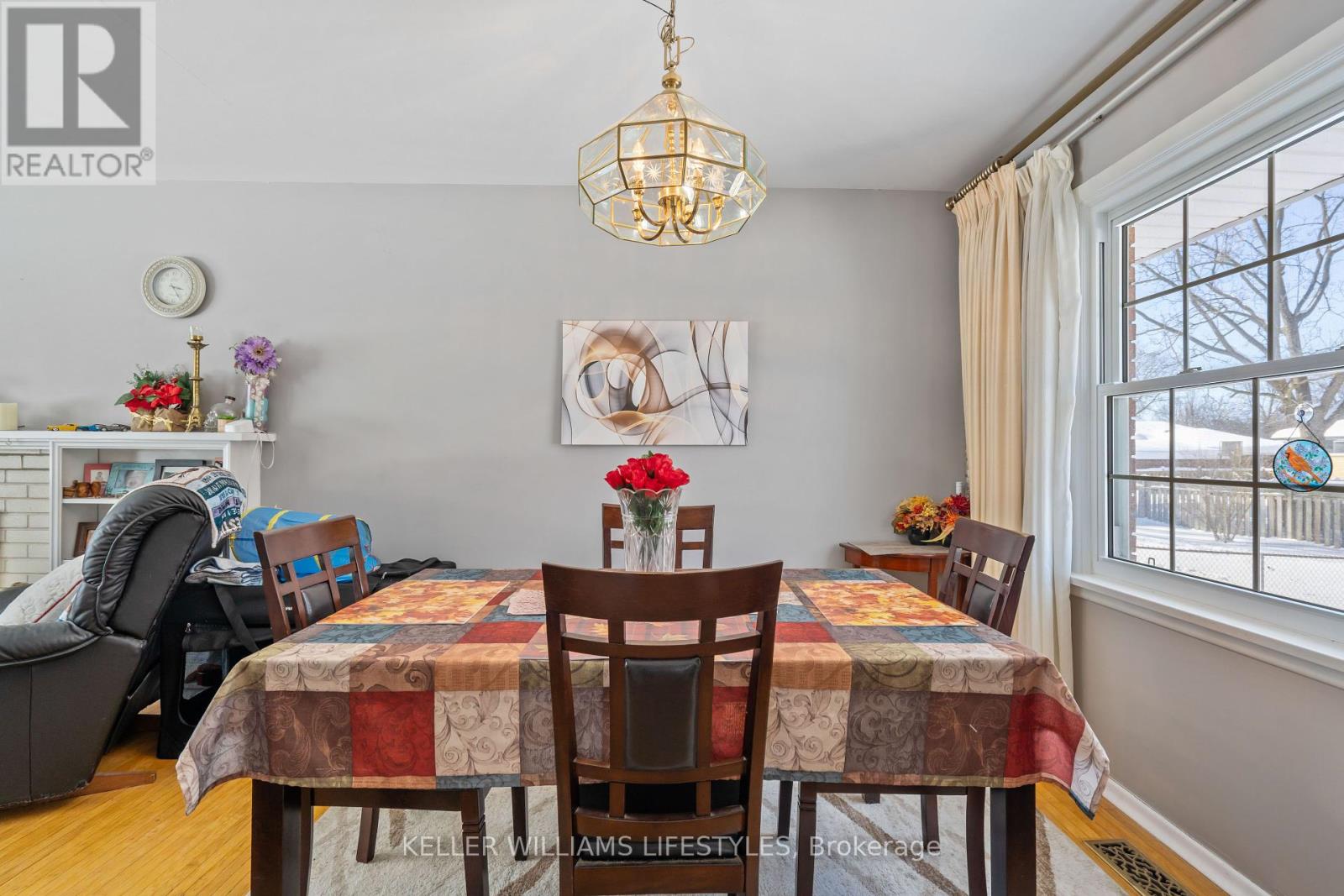3 Bedroom
2 Bathroom
700 - 1100 sqft
Bungalow
Fireplace
Central Air Conditioning
Forced Air
Landscaped
$580,000
LOVELY FAMILY HOME ON A QUIET STREET, CLOSE TO SCHOOLS AND ALL AMENITIES. THIS THREE BEDROOM BUNGALOW IS A PERFECT INVESTMENT OPPORTUNITY OR A GREAT OPTION FOR YOU AND YOUR FAMILY. THIS HOME FEATURES A LONG PRIVATE DRIVEWAY, HUGE PARTLY FENCED BACKYARD, NICE SIZED FRONT PORCH AND A FINISHED BASEMENT REC ROOM. LOTS OF LIGHT POURS INTO THIS HOME IN THE LARGE LIVING AND DINING ROOMS. STEPS TO HILLCREST PS AND CLOSE TO MONTCALM. (id:39382)
Property Details
|
MLS® Number
|
X11980480 |
|
Property Type
|
Single Family |
|
Community Name
|
East A |
|
AmenitiesNearBy
|
Park, Public Transit, Schools |
|
EquipmentType
|
None |
|
Features
|
Irregular Lot Size, Flat Site, Carpet Free |
|
ParkingSpaceTotal
|
4 |
|
RentalEquipmentType
|
None |
|
Structure
|
Porch, Drive Shed |
Building
|
BathroomTotal
|
2 |
|
BedroomsAboveGround
|
3 |
|
BedroomsTotal
|
3 |
|
Age
|
51 To 99 Years |
|
Amenities
|
Fireplace(s) |
|
Appliances
|
Stove, Window Coverings, Refrigerator |
|
ArchitecturalStyle
|
Bungalow |
|
BasementDevelopment
|
Partially Finished |
|
BasementType
|
N/a (partially Finished) |
|
ConstructionStyleAttachment
|
Detached |
|
CoolingType
|
Central Air Conditioning |
|
ExteriorFinish
|
Brick |
|
FireProtection
|
Smoke Detectors |
|
FireplacePresent
|
Yes |
|
FireplaceTotal
|
1 |
|
FoundationType
|
Poured Concrete |
|
HalfBathTotal
|
1 |
|
HeatingFuel
|
Natural Gas |
|
HeatingType
|
Forced Air |
|
StoriesTotal
|
1 |
|
SizeInterior
|
700 - 1100 Sqft |
|
Type
|
House |
|
UtilityWater
|
Municipal Water |
Parking
Land
|
Acreage
|
No |
|
LandAmenities
|
Park, Public Transit, Schools |
|
LandscapeFeatures
|
Landscaped |
|
Sewer
|
Sanitary Sewer |
|
SizeFrontage
|
69 Ft ,7 In |
|
SizeIrregular
|
69.6 Ft ; 100.06 Ft X 65.17 Ft X 114.96 Ft X 26.70 |
|
SizeTotalText
|
69.6 Ft ; 100.06 Ft X 65.17 Ft X 114.96 Ft X 26.70|under 1/2 Acre |
|
ZoningDescription
|
R1-6 |
Rooms
| Level |
Type |
Length |
Width |
Dimensions |
|
Basement |
Bathroom |
1.77 m |
1.16 m |
1.77 m x 1.16 m |
|
Basement |
Bedroom |
3.22 m |
6.39 m |
3.22 m x 6.39 m |
|
Basement |
Recreational, Games Room |
3.81 m |
12.9 m |
3.81 m x 12.9 m |
|
Basement |
Laundry Room |
3.32 m |
5.28 m |
3.32 m x 5.28 m |
|
Main Level |
Bedroom |
3.46 m |
3.31 m |
3.46 m x 3.31 m |
|
Main Level |
Bedroom |
3.46 m |
2.7 m |
3.46 m x 2.7 m |
|
Main Level |
Bedroom |
2.66 m |
3.31 m |
2.66 m x 3.31 m |
|
Main Level |
Living Room |
3.69 m |
5.9 m |
3.69 m x 5.9 m |
|
Main Level |
Kitchen |
3.65 m |
3.44 m |
3.65 m x 3.44 m |
|
Main Level |
Dining Room |
3.15 m |
2.93 m |
3.15 m x 2.93 m |
|
Main Level |
Bathroom |
2.66 m |
1.87 m |
2.66 m x 1.87 m |
Utilities
|
Cable
|
Available |
|
Sewer
|
Installed |
https://www.realtor.ca/real-estate/27934194/48-honeysuckle-crescent-london-east-a





































