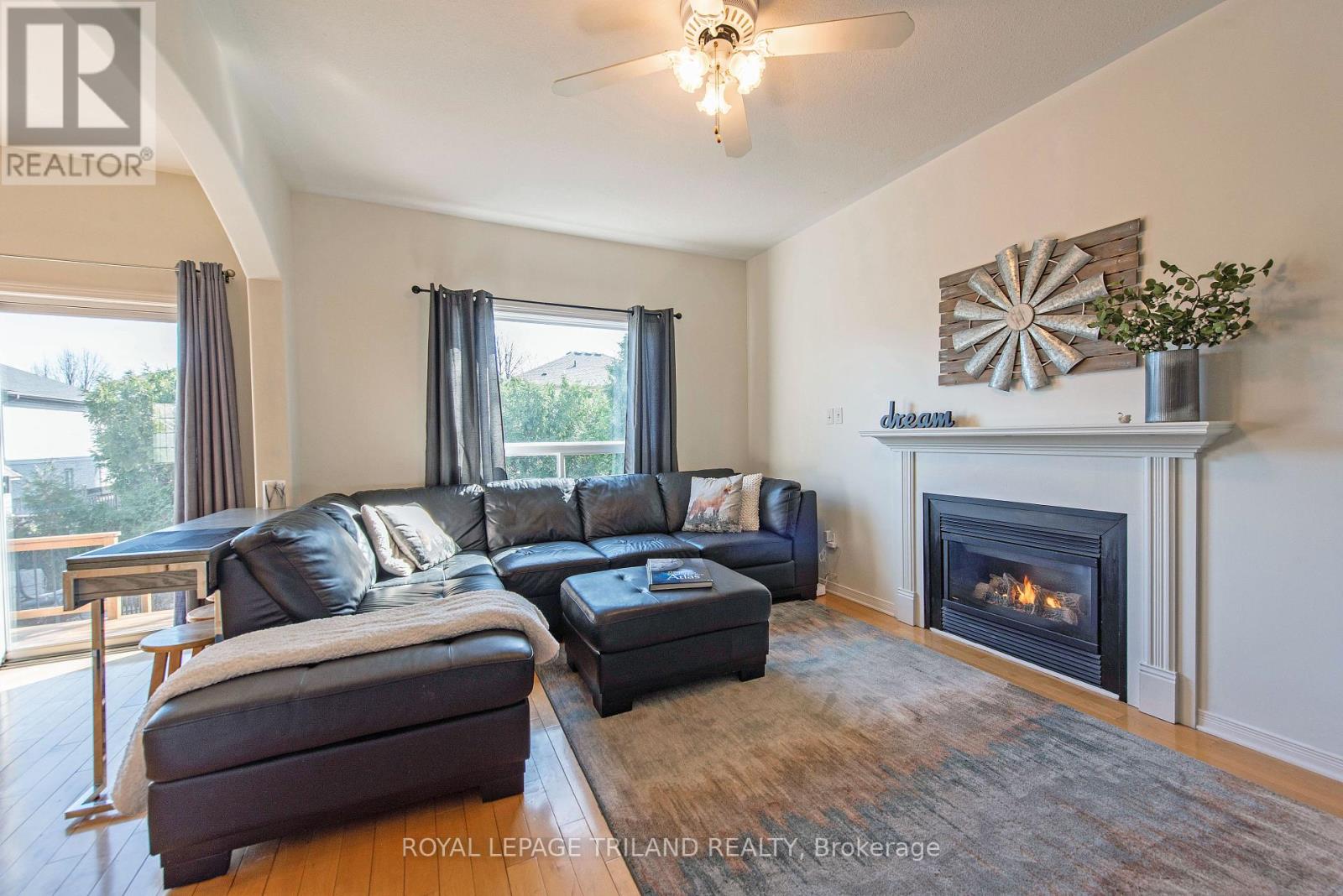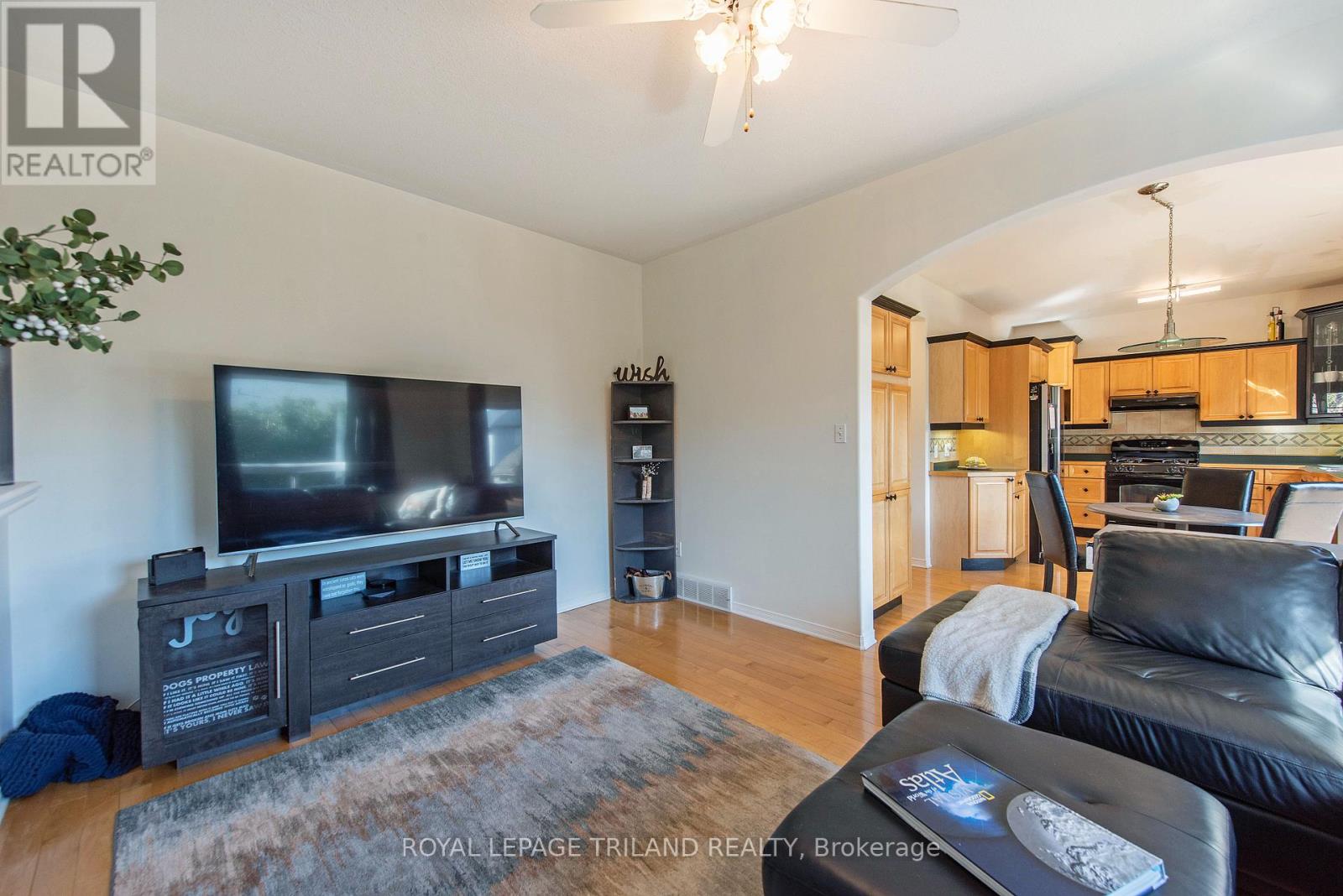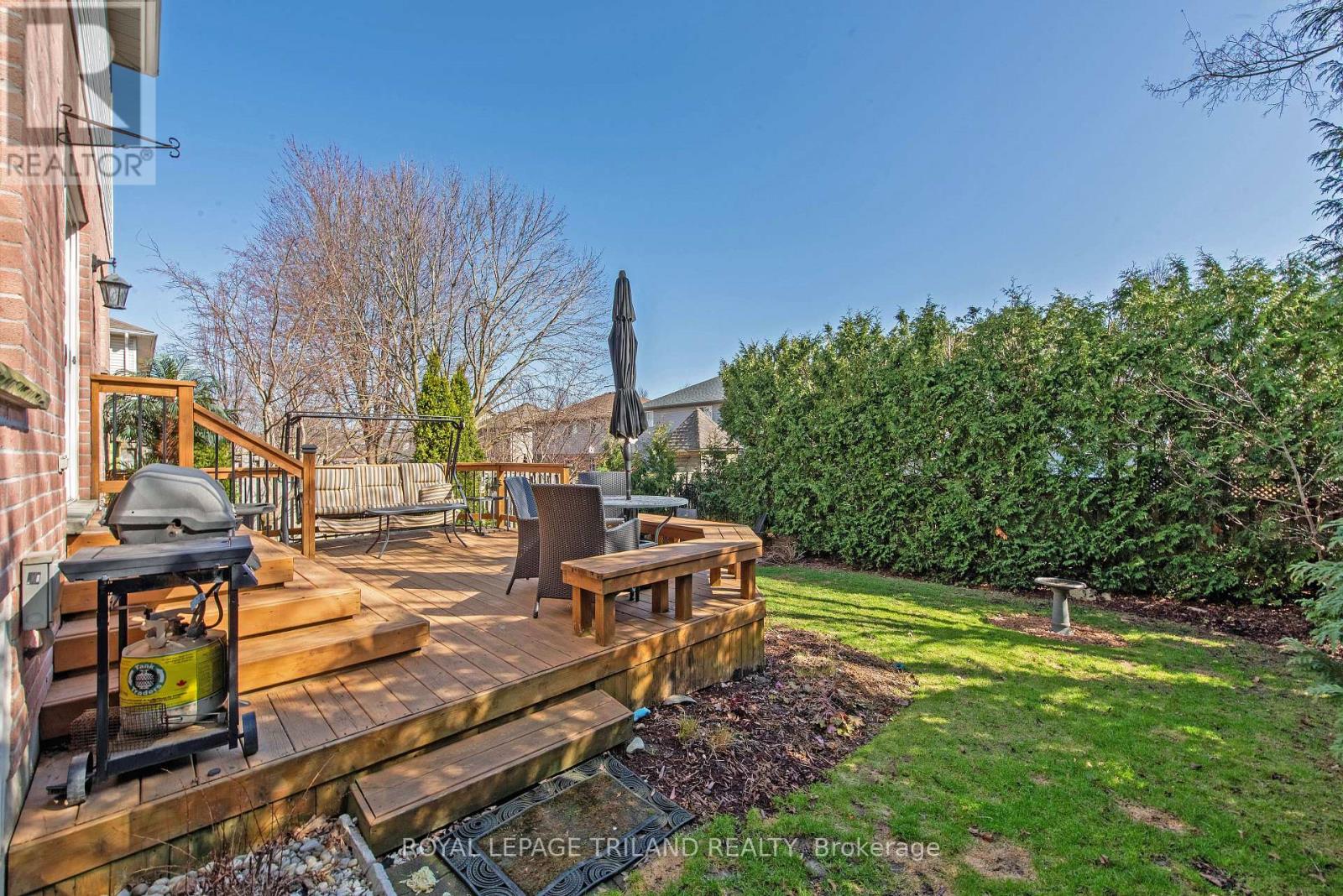48 Meadowoak Crescent London, Ontario N6H 5E8
4 Bedroom
3 Bathroom
1500 - 2000 sqft
Fireplace
Central Air Conditioning
Forced Air
Landscaped
$779,000
Desirable two storey home in Oakridge with more than 2000 sq ft finished living space. Maintained and freshly painted house has 4 bedrooms, two and half bathrooms and double car garage. Fully fenced, quiet and private backyard with good size deck. Maple hardwood throughout main floor. Ceramic tiles in bathrooms. Main floor family room with gas fireplace. Lots of natural light through bay window in living room. Laminate floors on second level has large primary bedroom with ensuite and walk-in closet, two more good size bedrooms and main 4 piece bathroom. Basement is half finished with big bedroom. (id:39382)
Open House
This property has open houses!
April
27
Sunday
Starts at:
2:00 pm
Ends at:4:00 pm
Property Details
| MLS® Number | X12066624 |
| Property Type | Single Family |
| Community Name | North M |
| AmenitiesNearBy | Park, Place Of Worship, Schools |
| CommunityFeatures | School Bus |
| Features | Irregular Lot Size, Flat Site, Lane, Sump Pump |
| ParkingSpaceTotal | 5 |
| Structure | Deck, Patio(s) |
| ViewType | City View |
Building
| BathroomTotal | 3 |
| BedroomsAboveGround | 3 |
| BedroomsBelowGround | 1 |
| BedroomsTotal | 4 |
| Age | 16 To 30 Years |
| Amenities | Fireplace(s) |
| Appliances | Water Heater, Water Meter, Dishwasher, Dryer, Stove, Washer, Refrigerator |
| BasementDevelopment | Partially Finished |
| BasementType | Full (partially Finished) |
| ConstructionStyleAttachment | Detached |
| CoolingType | Central Air Conditioning |
| ExteriorFinish | Brick, Vinyl Siding |
| FireProtection | Smoke Detectors |
| FireplacePresent | Yes |
| FireplaceTotal | 1 |
| FireplaceType | Insert |
| FoundationType | Concrete |
| HalfBathTotal | 1 |
| HeatingFuel | Natural Gas |
| HeatingType | Forced Air |
| StoriesTotal | 2 |
| SizeInterior | 1500 - 2000 Sqft |
| Type | House |
| UtilityWater | Municipal Water |
Parking
| Attached Garage | |
| Garage |
Land
| Acreage | No |
| FenceType | Fenced Yard |
| LandAmenities | Park, Place Of Worship, Schools |
| LandscapeFeatures | Landscaped |
| Sewer | Sanitary Sewer |
| SizeDepth | 109 Ft |
| SizeFrontage | 45 Ft |
| SizeIrregular | 45 X 109 Ft ; 109.97x45.11x109.78x45.12 |
| SizeTotalText | 45 X 109 Ft ; 109.97x45.11x109.78x45.12|under 1/2 Acre |
| ZoningDescription | R1-4 |
Rooms
| Level | Type | Length | Width | Dimensions |
|---|---|---|---|---|
| Second Level | Primary Bedroom | 5.89 m | 3.37 m | 5.89 m x 3.37 m |
| Second Level | Bedroom | 5.61 m | 2.76 m | 5.61 m x 2.76 m |
| Second Level | Bedroom | 3.23 m | 2.23 m | 3.23 m x 2.23 m |
| Basement | Utility Room | 3.36 m | 4.2 m | 3.36 m x 4.2 m |
| Basement | Bedroom | 8.74 m | 3.05 m | 8.74 m x 3.05 m |
| Ground Level | Living Room | 3.21 m | 2.64 m | 3.21 m x 2.64 m |
| Ground Level | Dining Room | 3.21 m | 3.19 m | 3.21 m x 3.19 m |
| Ground Level | Kitchen | 3.4 m | 3.18 m | 3.4 m x 3.18 m |
| Ground Level | Eating Area | 2.06 m | 3.19 m | 2.06 m x 3.19 m |
| Ground Level | Family Room | 3.33 m | 4.64 m | 3.33 m x 4.64 m |
| Ground Level | Laundry Room | 1.73 m | 2.83 m | 1.73 m x 2.83 m |
Utilities
| Cable | Installed |
| Sewer | Installed |
https://www.realtor.ca/real-estate/28130279/48-meadowoak-crescent-london-north-m
Interested?
Contact us for more information


















































