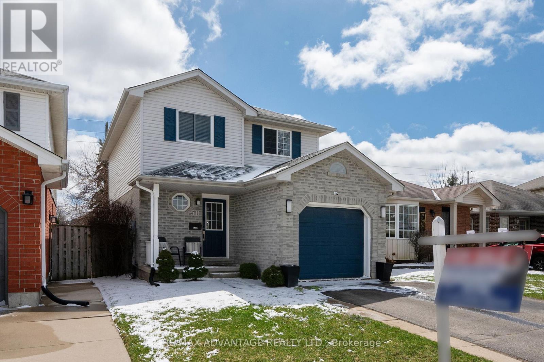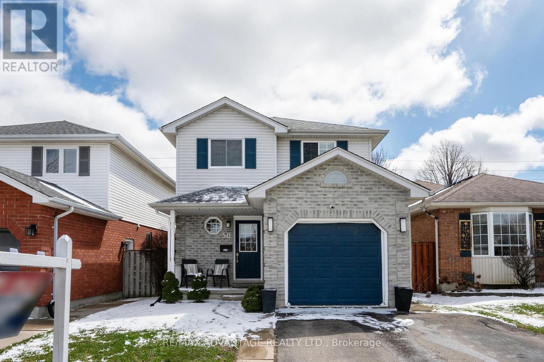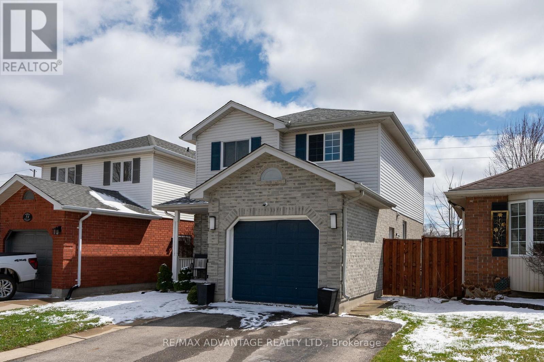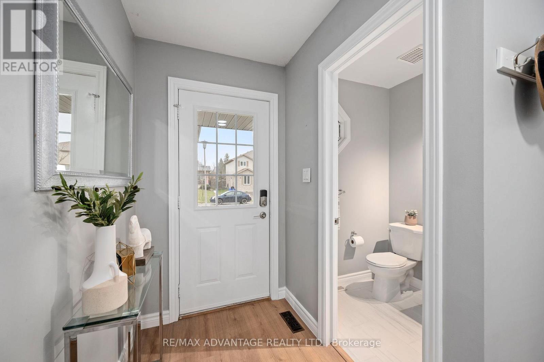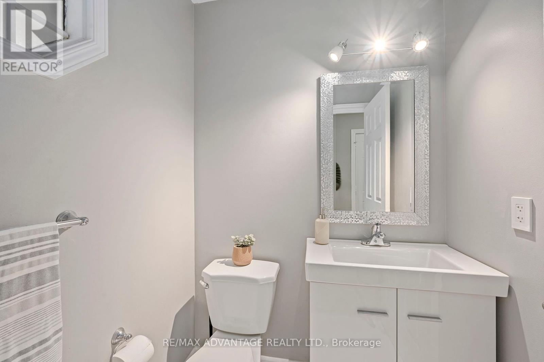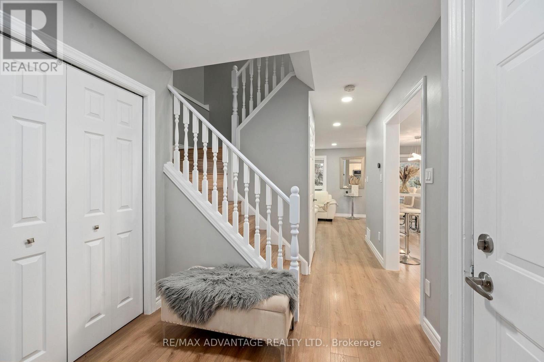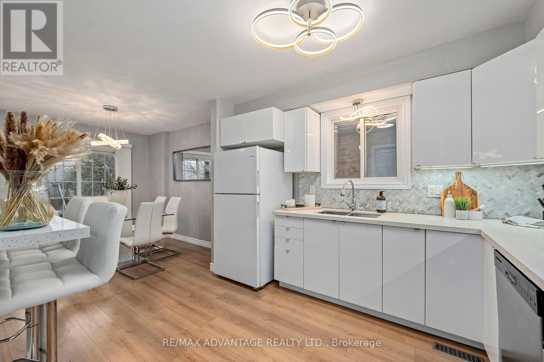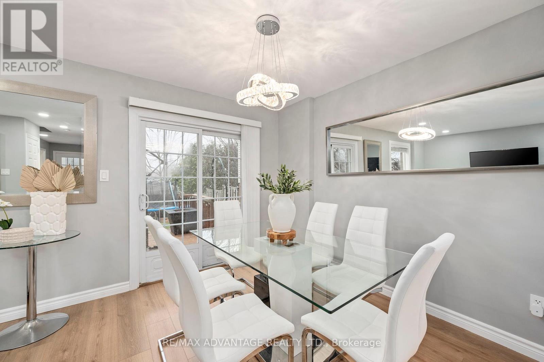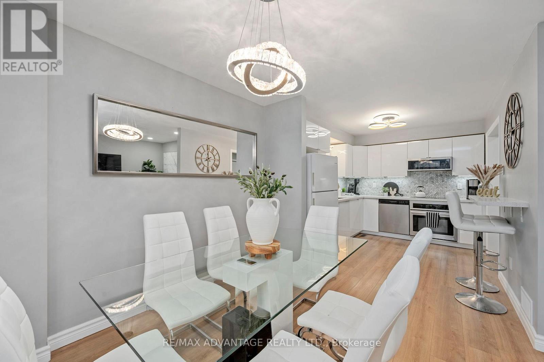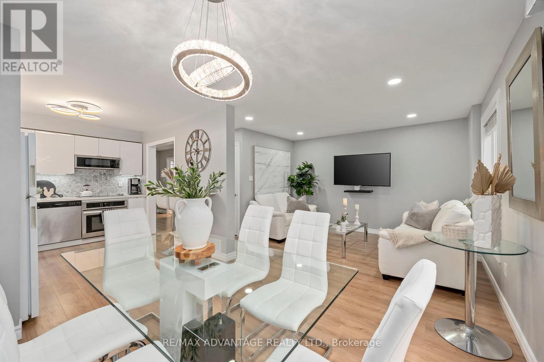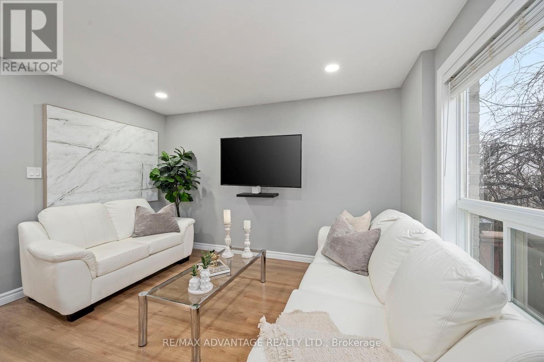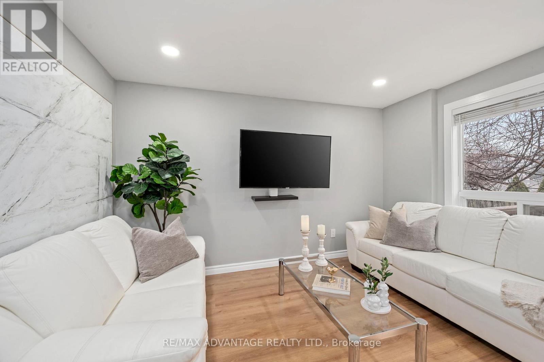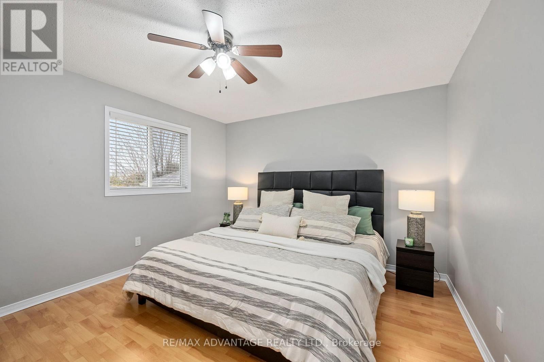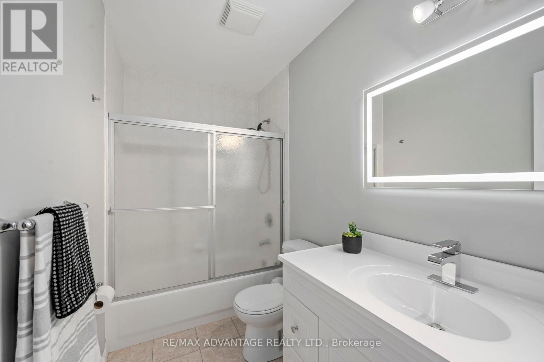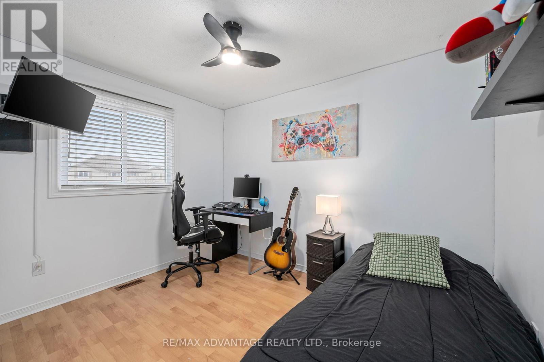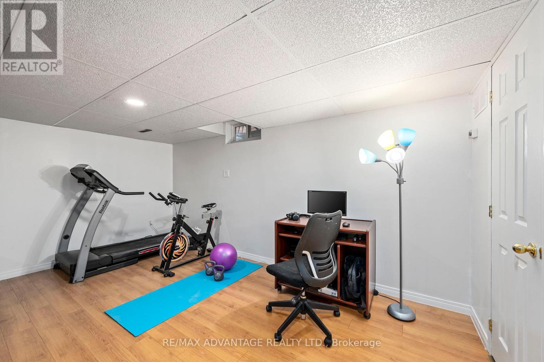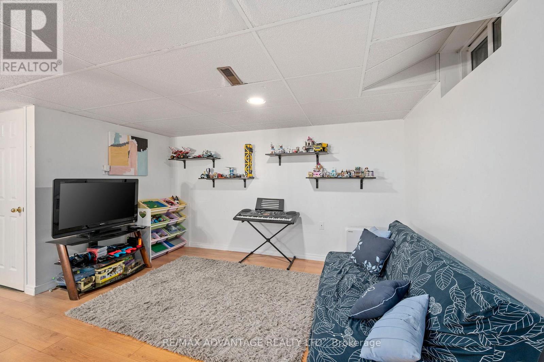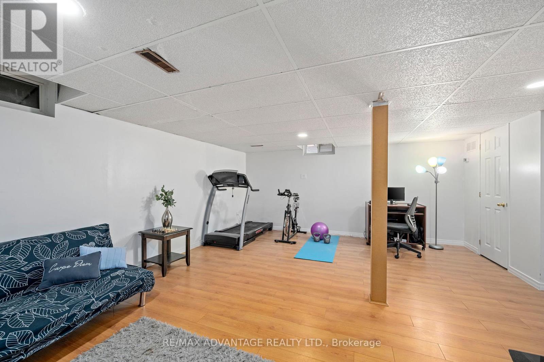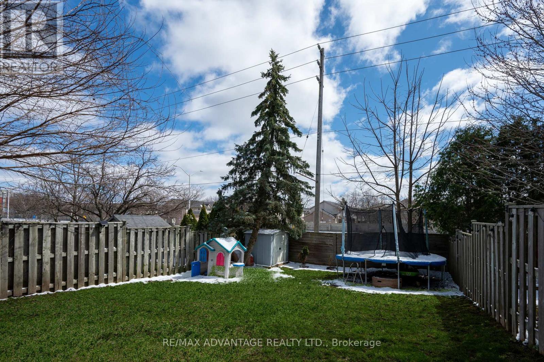50 Reid Court London, Ontario N6G 5A6
$639,900
This two storey move-in-ready home has been meticulously renovated and maintained ! convenient location on a quiet Court is perfect for first time buyers, young families and professional couples with easy access to good schools, parks, great shopping, restaurants, groceries, Western university, University Hospital, Costco... This immaculate and renovated home could be everything you are looking for. It offers 3 bedrooms, 2.5 bathrooms, including ensuite and walking closet. Finished basement and detached garage plus double driveway. The main floor has beautiful floors, open kitchen to dining room with access to fenced backyard, spacious deck and storage shed. Also carpet free, The second level features three spacious bedrooms with large closet. The finished basement has laminate floors, features a large rec room, and laundry room. Lot of upgrades including: new kitchen (2020), quartz countertops (2020), some new appliances (2020), furnace (2021), Led light fixtures (2023-2024), google thermostat (2023), smart door lock (2021), smart doorbell ( 2023), lighting ceiling fans (2024), 3 Tp link Kasa Matter smart switch (2025), 2 Lutton Maestro sensor switch (2022) and more. Book your showing before is gone! (id:39382)
Open House
This property has open houses!
2:00 pm
Ends at:4:00 pm
2:00 pm
Ends at:4:00 pm
Property Details
| MLS® Number | X12072098 |
| Property Type | Single Family |
| Community Name | North I |
| AmenitiesNearBy | Public Transit |
| CommunityFeatures | School Bus |
| EquipmentType | Water Heater - Gas |
| ParkingSpaceTotal | 3 |
| RentalEquipmentType | Water Heater - Gas |
| Structure | Deck, Shed |
Building
| BathroomTotal | 3 |
| BedroomsAboveGround | 3 |
| BedroomsTotal | 3 |
| Age | 16 To 30 Years |
| Appliances | Oven - Built-in, Cooktop, Dishwasher, Dryer, Microwave, Oven, Washer, Refrigerator |
| BasementDevelopment | Partially Finished |
| BasementType | Full (partially Finished) |
| CeilingType | Suspended Ceiling |
| ConstructionStyleAttachment | Detached |
| CoolingType | Central Air Conditioning |
| ExteriorFinish | Brick, Vinyl Siding |
| FireProtection | Smoke Detectors |
| FlooringType | Laminate, Ceramic |
| FoundationType | Poured Concrete |
| HalfBathTotal | 1 |
| HeatingFuel | Natural Gas |
| HeatingType | Forced Air |
| StoriesTotal | 2 |
| SizeInterior | 1100 - 1500 Sqft |
| Type | House |
| UtilityWater | Municipal Water |
Parking
| Attached Garage | |
| Garage |
Land
| Acreage | No |
| FenceType | Fenced Yard |
| LandAmenities | Public Transit |
| Sewer | Sanitary Sewer |
| SizeDepth | 115 Ft ,2 In |
| SizeFrontage | 29 Ft ,7 In |
| SizeIrregular | 29.6 X 115.2 Ft |
| SizeTotalText | 29.6 X 115.2 Ft |
| SurfaceWater | Lake/pond |
| ZoningDescription | R5-2 |
Rooms
| Level | Type | Length | Width | Dimensions |
|---|---|---|---|---|
| Second Level | Other | 1.32 m | 2.85 m | 1.32 m x 2.85 m |
| Second Level | Primary Bedroom | 4 m | 3.42 m | 4 m x 3.42 m |
| Second Level | Bathroom | 2.06 m | 1.87 m | 2.06 m x 1.87 m |
| Second Level | Bedroom 2 | 2.57 m | 3.88 m | 2.57 m x 3.88 m |
| Second Level | Bedroom 3 | 3.48 m | 3.38 m | 3.48 m x 3.38 m |
| Second Level | Bathroom | 2.76 m | 1.7 m | 2.76 m x 1.7 m |
| Basement | Recreational, Games Room | 6.16 m | 6.41 m | 6.16 m x 6.41 m |
| Basement | Laundry Room | 2.77 m | 3.21 m | 2.77 m x 3.21 m |
| Basement | Other | 1.88 m | 1.38 m | 1.88 m x 1.38 m |
| Main Level | Foyer | 2.48 m | 5.4 m | 2.48 m x 5.4 m |
| Main Level | Living Room | 3.33 m | 4.08 m | 3.33 m x 4.08 m |
| Main Level | Dining Room | 2.83 m | 3.22 m | 2.83 m x 3.22 m |
| Main Level | Kitchen | 2.83 m | 3.4 m | 2.83 m x 3.4 m |
| Main Level | Bathroom | 1.43 m | 1.63 m | 1.43 m x 1.63 m |
https://www.realtor.ca/real-estate/28142919/50-reid-court-london-north-i
Interested?
Contact us for more information
