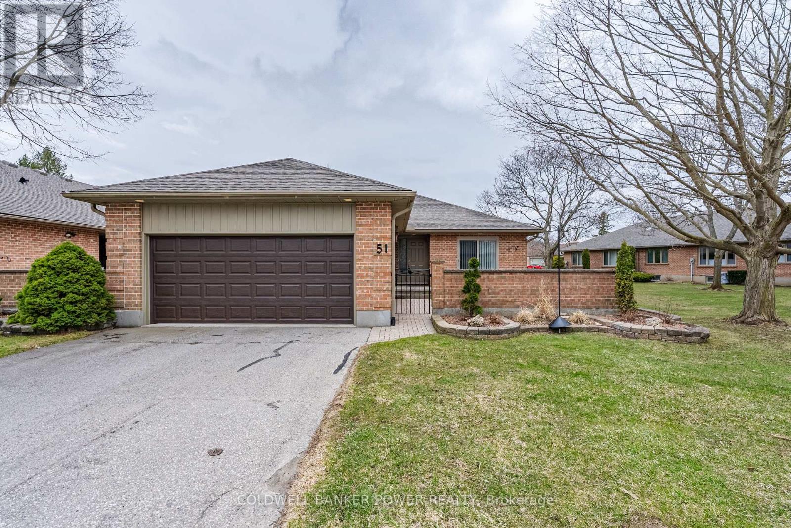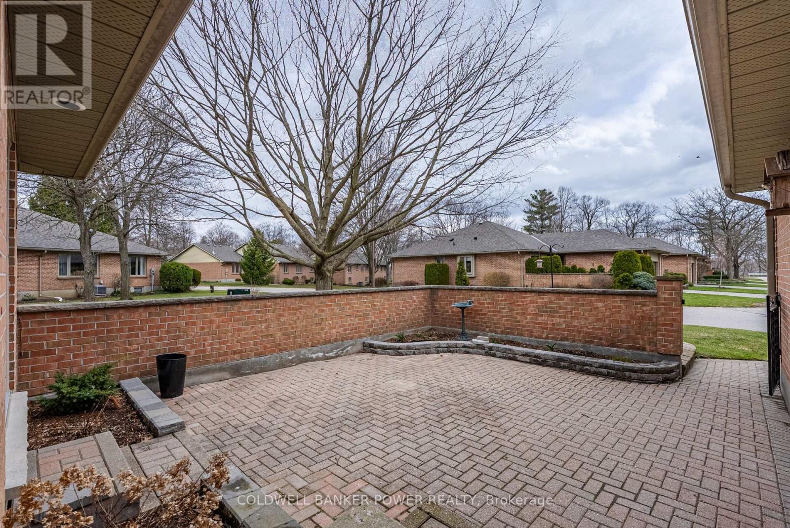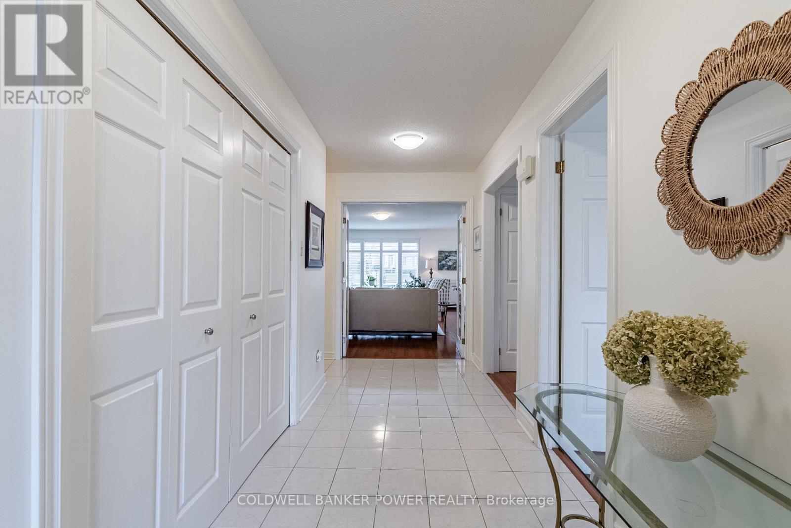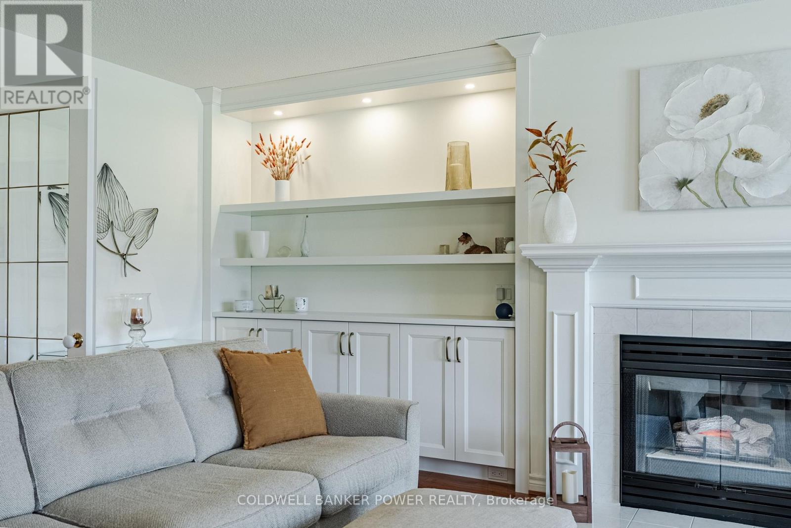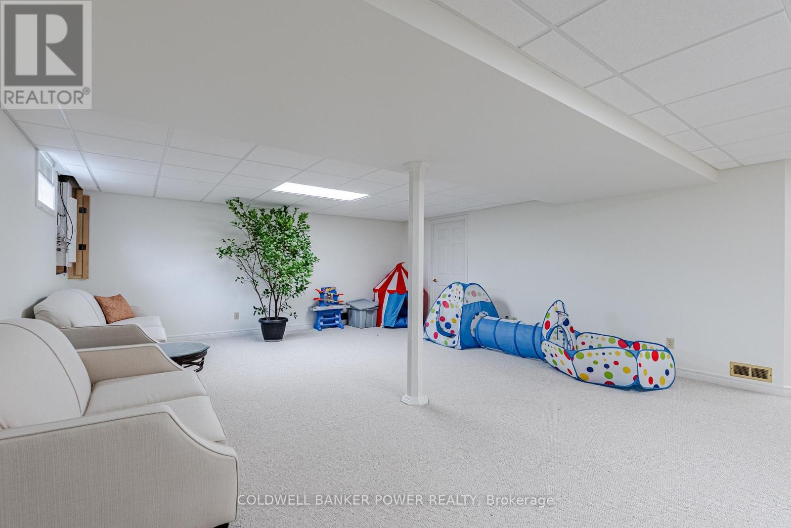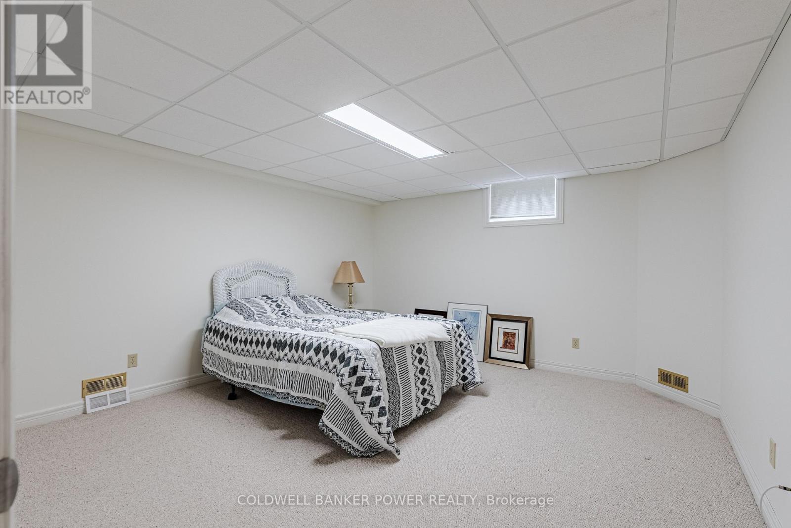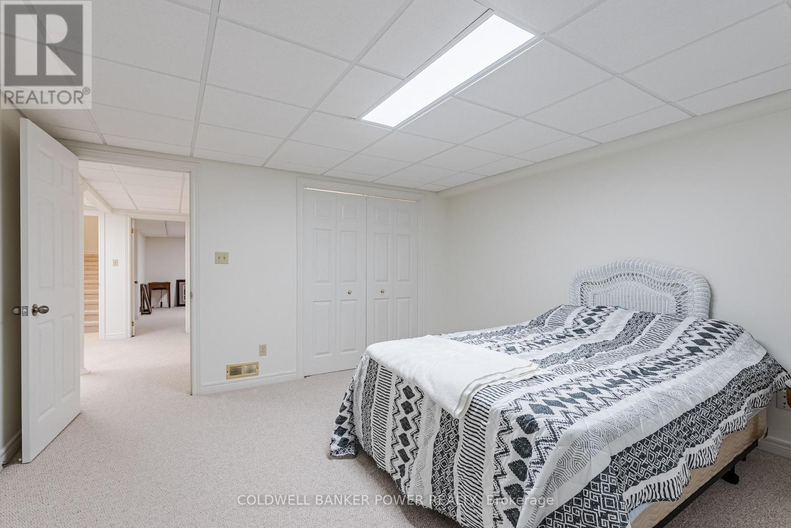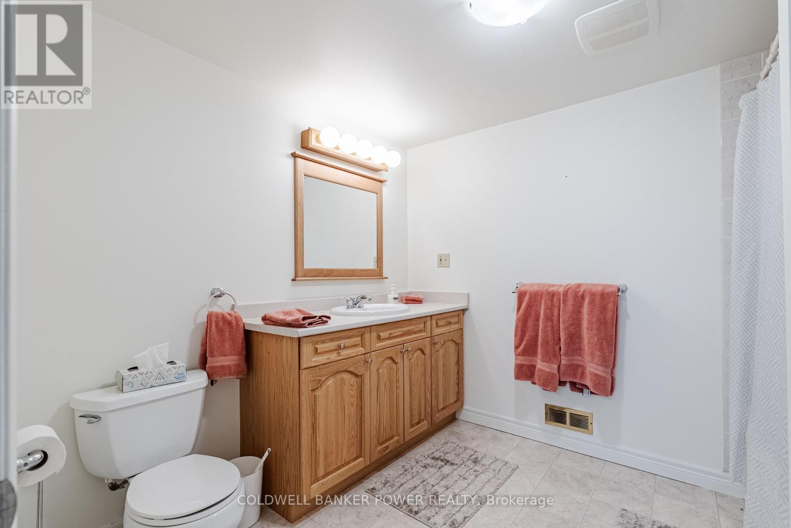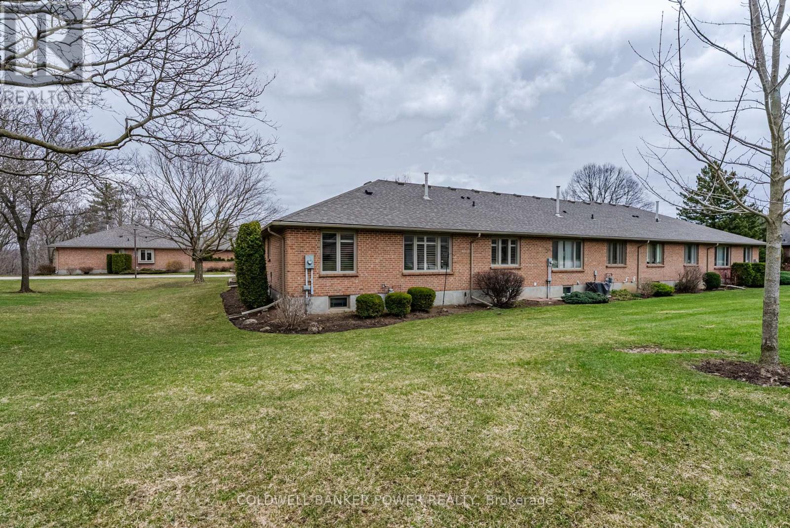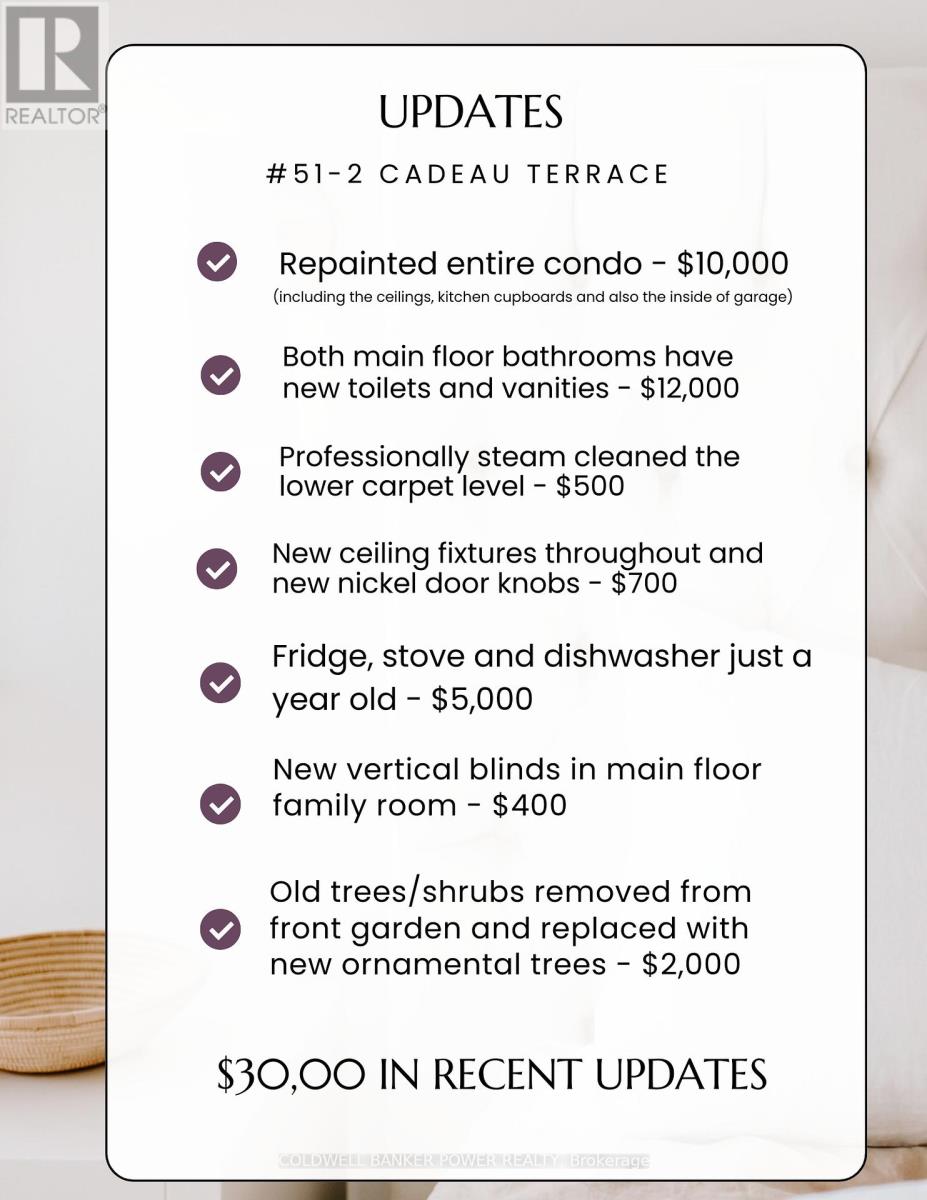51 - 2 Cadeau Terrace London, Ontario N6K 4K7
$679,900Maintenance, Common Area Maintenance, Insurance, Parking
$477 Monthly
Maintenance, Common Area Maintenance, Insurance, Parking
$477 MonthlyOne of Byron's nicest and most desired condo complexes. This one floor condo boasts almost 1800 sq ft of living space. Current owner has spent $30,000 in upgrades in the last year. Condo has been totally painted, including ceilings, kitchen cupboards, and inside of garage. Both main floor bathrooms have new toilets and vanities, new ceiling fixtures throughout and new nickel door knobs, new fridge, stove and dishwasher, new vertical blinds in main floor family room, old shrubs and trees removed from front garden and replaced with new ornamental trees. This home has everything; lovely courtyard to enjoy the seasons, oversized 2 car garage with electric charging station, cozy den or home office, well-appointed eat-in kitchen, separate dining room, large living room with gas fireplace and built-in shelving. Large master bedroom with ensuite and a 2nd bedroom ideal for family or guests. The second bathroom features a jacuzzi tub. The main floor laundry is a bonus. The finished basement features a family room or kid's play area, 2 other very large bedrooms, and a 4-piece bathroom and plenty of storage space. Close to Springbank Park, shopping, restaurants and West 5. Just move in and enjoy. (id:39382)
Property Details
| MLS® Number | X12081482 |
| Property Type | Single Family |
| Community Name | South B |
| AmenitiesNearBy | Hospital, Park, Place Of Worship, Schools |
| CommunityFeatures | Pet Restrictions, Community Centre |
| EquipmentType | Water Heater |
| Features | Flat Site, In Suite Laundry |
| ParkingSpaceTotal | 4 |
| RentalEquipmentType | Water Heater |
| Structure | Porch |
Building
| BathroomTotal | 3 |
| BedroomsAboveGround | 2 |
| BedroomsBelowGround | 2 |
| BedroomsTotal | 4 |
| Age | 31 To 50 Years |
| Amenities | Visitor Parking, Fireplace(s) |
| Appliances | Garage Door Opener Remote(s), Water Heater, Dishwasher, Dryer, Stove, Washer, Refrigerator |
| ArchitecturalStyle | Bungalow |
| BasementDevelopment | Finished |
| BasementType | Full (finished) |
| CoolingType | Central Air Conditioning |
| ExteriorFinish | Brick |
| FireplacePresent | Yes |
| FireplaceTotal | 1 |
| FoundationType | Poured Concrete |
| HeatingFuel | Natural Gas |
| HeatingType | Forced Air |
| StoriesTotal | 1 |
| SizeInterior | 1600 - 1799 Sqft |
| Type | Row / Townhouse |
Parking
| Attached Garage | |
| Garage |
Land
| Acreage | No |
| LandAmenities | Hospital, Park, Place Of Worship, Schools |
| LandscapeFeatures | Landscaped |
| ZoningDescription | R5-4 |
Rooms
| Level | Type | Length | Width | Dimensions |
|---|---|---|---|---|
| Lower Level | Office | 4.27 m | 3.99 m | 4.27 m x 3.99 m |
| Lower Level | Other | 4.62 m | 4.01 m | 4.62 m x 4.01 m |
| Lower Level | Bathroom | 1.5 m | 2 m | 1.5 m x 2 m |
| Lower Level | Family Room | 5.74 m | 7.49 m | 5.74 m x 7.49 m |
| Main Level | Bathroom | 1.5 m | 2 m | 1.5 m x 2 m |
| Main Level | Bathroom | 2 m | 1.5 m | 2 m x 1.5 m |
| Main Level | Foyer | 5.23 m | 1.68 m | 5.23 m x 1.68 m |
| Main Level | Den | 3.78 m | 3.86 m | 3.78 m x 3.86 m |
| Main Level | Other | 3.78 m | 2.16 m | 3.78 m x 2.16 m |
| Main Level | Kitchen | 3.1 m | 3.4 m | 3.1 m x 3.4 m |
| Main Level | Dining Room | 2.11 m | 3.58 m | 2.11 m x 3.58 m |
| Main Level | Living Room | 6.45 m | 3.71 m | 6.45 m x 3.71 m |
| Main Level | Bedroom | 3.51 m | 4.11 m | 3.51 m x 4.11 m |
| Main Level | Primary Bedroom | 4.11 m | 4.7 m | 4.11 m x 4.7 m |
https://www.realtor.ca/real-estate/28164448/51-2-cadeau-terrace-london-south-b
Interested?
Contact us for more information
