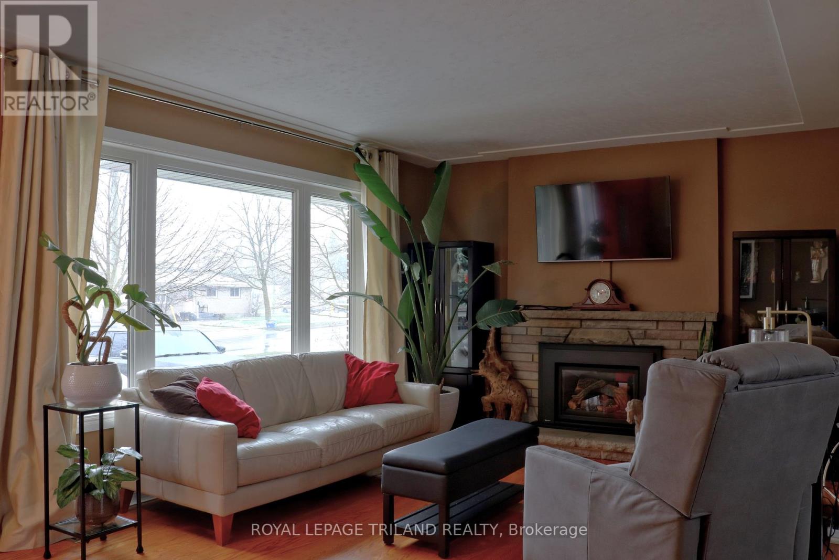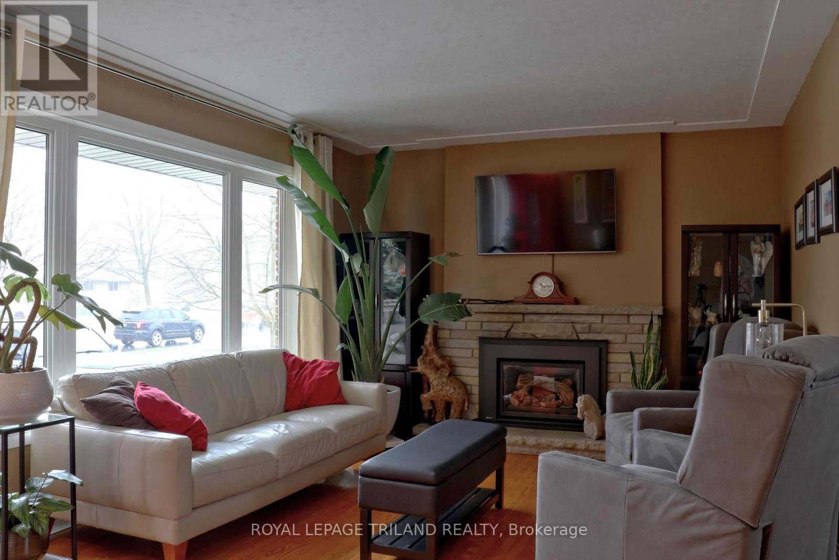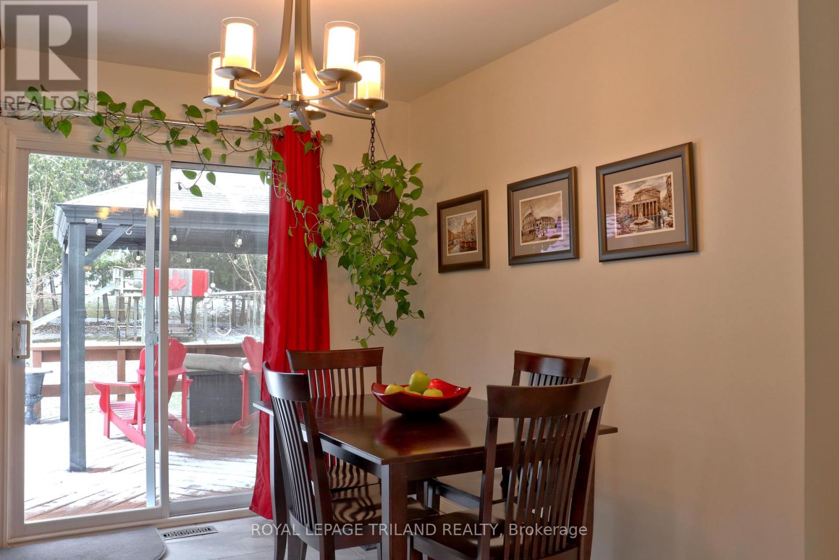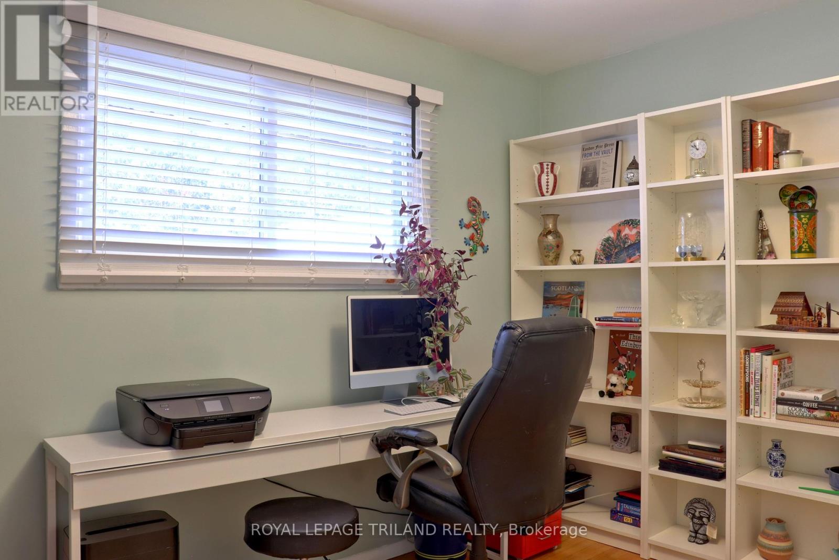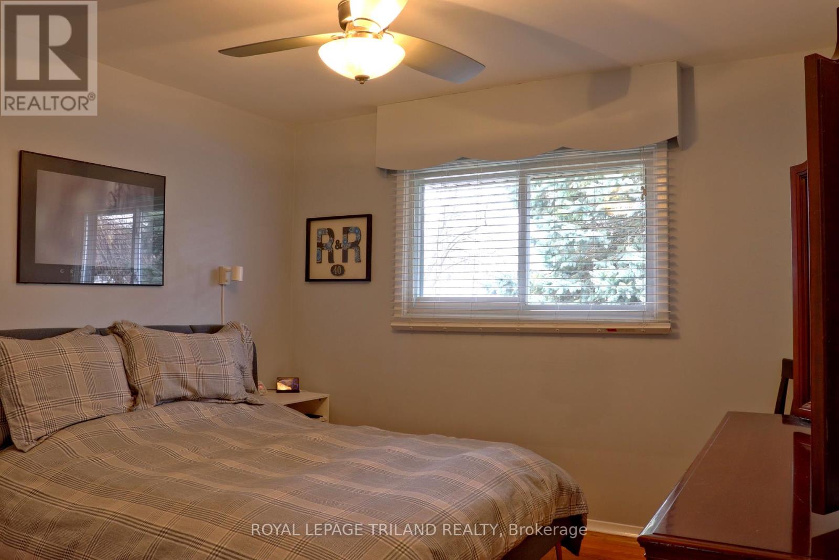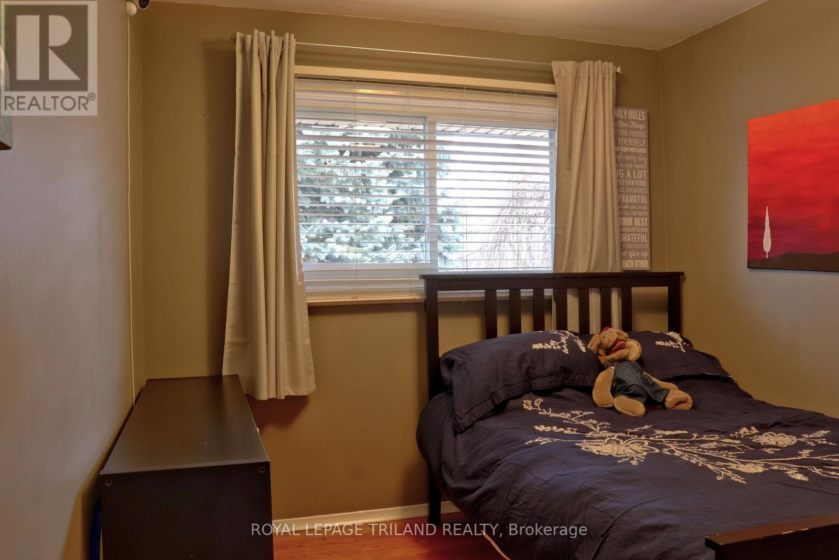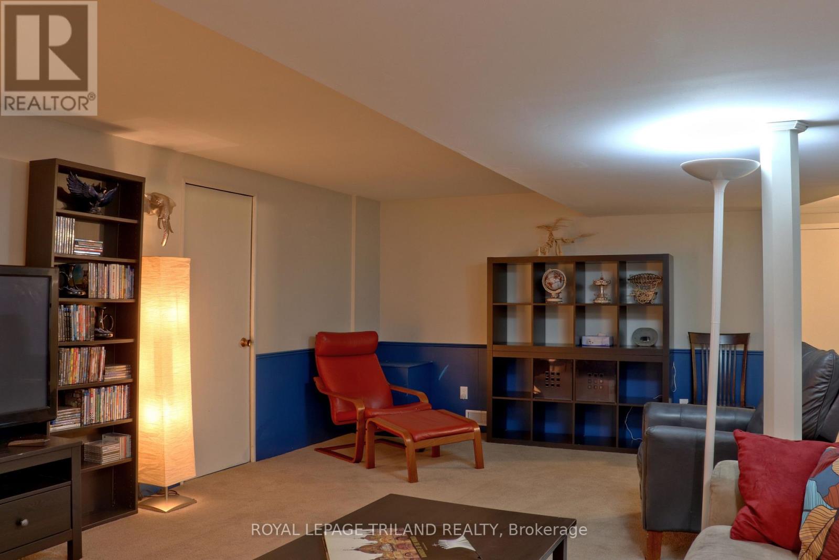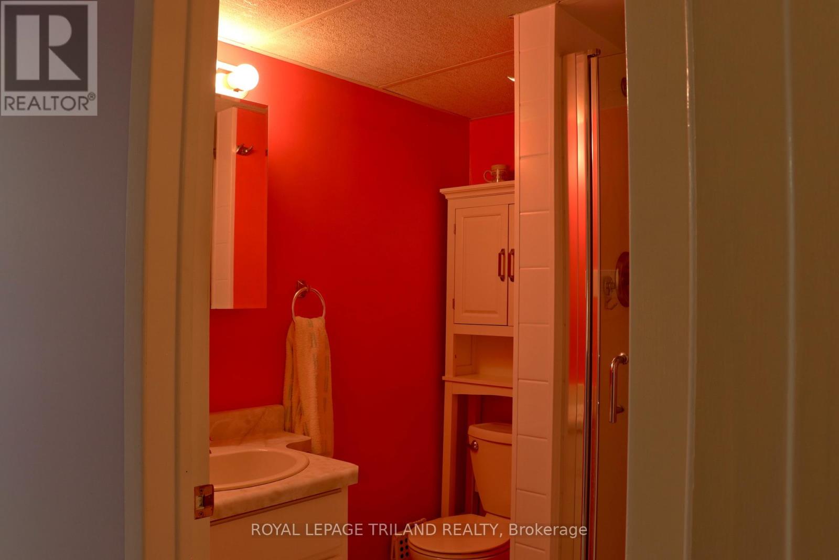517 Beachwood Avenue London, Ontario N6J 3K2
4 Bedroom
2 Bathroom
700 - 1100 sqft
Bungalow
Fireplace
Central Air Conditioning
Forced Air
Landscaped
$674,900
Fantastic Southcrest bungalow is ready for you to just move in and enjoy. Main floor renovations have opened up the main floor for a spacious living space. Kitchen is fully done with granite counters. Gas fireplace in the living room. Back yard has a good sized covered deck, a play set and a well maintained hot tub. The yard is fenced, treed and private. Close to everything. Windows have been replaced. Furnace and A/C are five years old. Long lasting metal roof. Soffit and eaves done in 2024. Bus access. So much to like here. Get it before its gone! (id:39382)
Open House
This property has open houses!
April
12
Saturday
Starts at:
2:00 pm
Ends at:4:00 pm
Property Details
| MLS® Number | X12077653 |
| Property Type | Single Family |
| Community Name | South D |
| AmenitiesNearBy | Park, Place Of Worship, Public Transit, Schools |
| EquipmentType | Water Heater, Water Heater - Electric |
| Features | Irregular Lot Size, Sloping |
| ParkingSpaceTotal | 5 |
| RentalEquipmentType | Water Heater, Water Heater - Electric |
| Structure | Deck, Porch |
Building
| BathroomTotal | 2 |
| BedroomsAboveGround | 3 |
| BedroomsBelowGround | 1 |
| BedroomsTotal | 4 |
| Amenities | Fireplace(s) |
| Appliances | Hot Tub, Water Heater, Dishwasher, Dryer, Stove, Washer, Refrigerator |
| ArchitecturalStyle | Bungalow |
| BasementDevelopment | Finished |
| BasementType | Full (finished) |
| ConstructionStyleAttachment | Detached |
| CoolingType | Central Air Conditioning |
| ExteriorFinish | Brick |
| FireProtection | Smoke Detectors |
| FireplacePresent | Yes |
| FireplaceTotal | 1 |
| FoundationType | Concrete |
| HeatingFuel | Natural Gas |
| HeatingType | Forced Air |
| StoriesTotal | 1 |
| SizeInterior | 700 - 1100 Sqft |
| Type | House |
| UtilityWater | Municipal Water |
Parking
| Detached Garage | |
| Garage |
Land
| Acreage | No |
| LandAmenities | Park, Place Of Worship, Public Transit, Schools |
| LandscapeFeatures | Landscaped |
| Sewer | Sanitary Sewer |
| SizeDepth | 144 Ft ,3 In |
| SizeFrontage | 60 Ft ,1 In |
| SizeIrregular | 60.1 X 144.3 Ft ; 145.02ft X 60.12ft X 144.27ft X 60.08ft |
| SizeTotalText | 60.1 X 144.3 Ft ; 145.02ft X 60.12ft X 144.27ft X 60.08ft|under 1/2 Acre |
| ZoningDescription | R1-9 |
Rooms
| Level | Type | Length | Width | Dimensions |
|---|---|---|---|---|
| Basement | Bedroom 4 | 7.01 m | 2.31 m | 7.01 m x 2.31 m |
| Basement | Family Room | 6.03 m | 4.15 m | 6.03 m x 4.15 m |
| Basement | Other | 3.4 m | 3.17 m | 3.4 m x 3.17 m |
| Basement | Utility Room | 3.08 m | 3.08 m | 3.08 m x 3.08 m |
| Basement | Laundry Room | 3.22 m | 2.7 m | 3.22 m x 2.7 m |
| Basement | Bathroom | 1.82 m | 1.82 m | 1.82 m x 1.82 m |
| Main Level | Living Room | 5.91 m | 3.54 m | 5.91 m x 3.54 m |
| Main Level | Kitchen | 3.46 m | 3.12 m | 3.46 m x 3.12 m |
| Main Level | Dining Room | 3.46 m | 2.34 m | 3.46 m x 2.34 m |
| Main Level | Primary Bedroom | 3.38 m | 3.37 m | 3.38 m x 3.37 m |
| Main Level | Bathroom | 2.4 m | 1.97 m | 2.4 m x 1.97 m |
| Main Level | Bedroom 2 | 3.35 m | 2.26 m | 3.35 m x 2.26 m |
| Main Level | Bedroom 3 | 2.75 m | 2.74 m | 2.75 m x 2.74 m |
https://www.realtor.ca/real-estate/28155876/517-beachwood-avenue-london-south-d
Interested?
Contact us for more information


