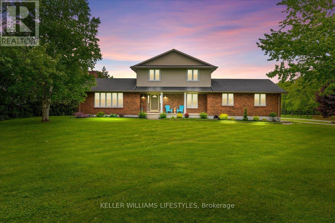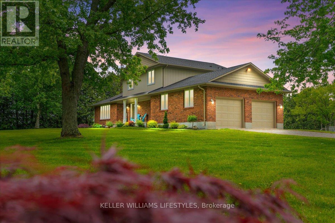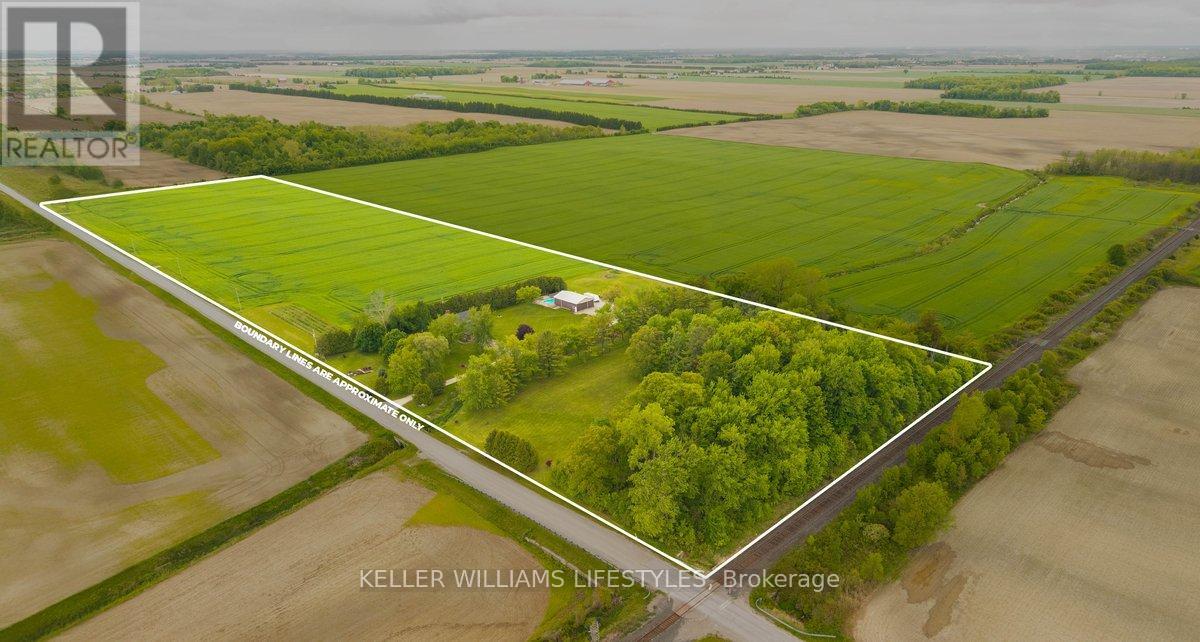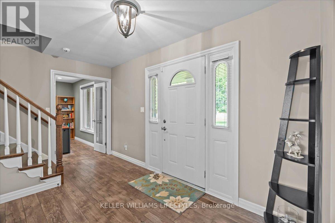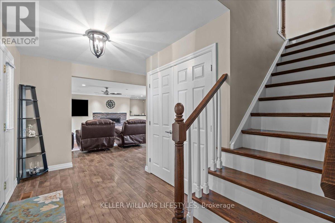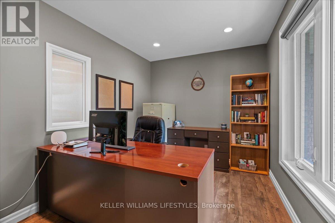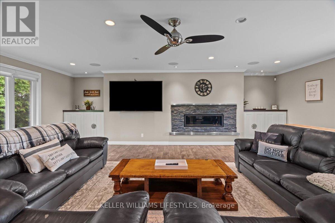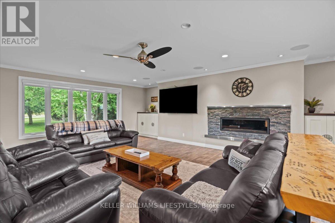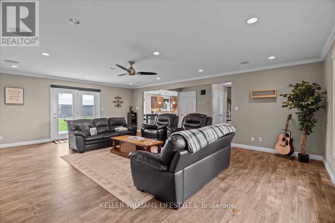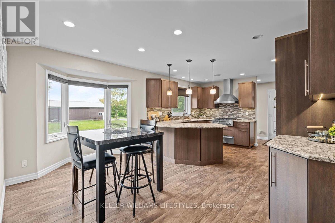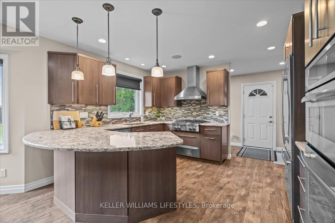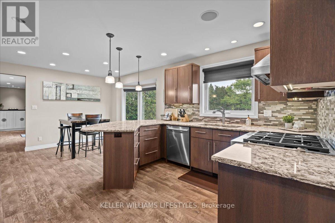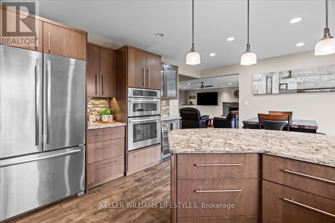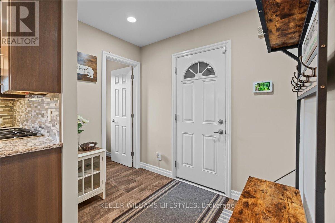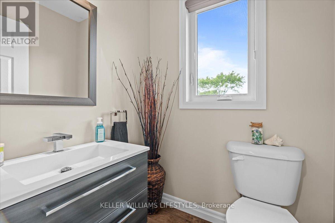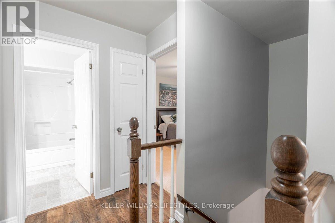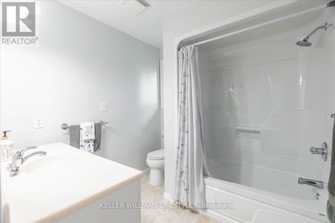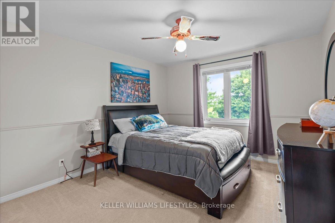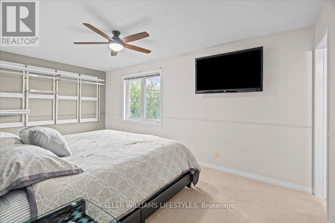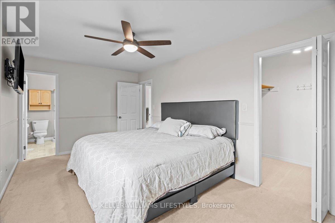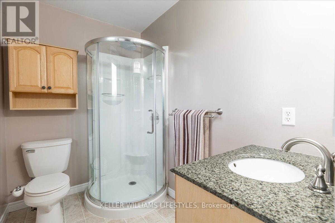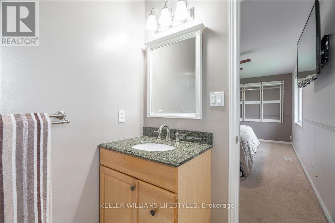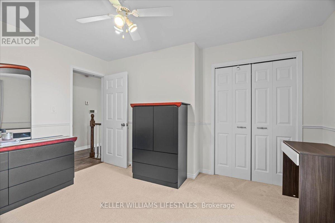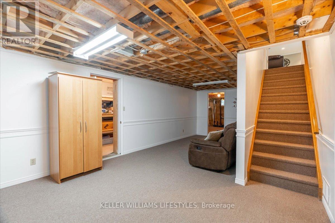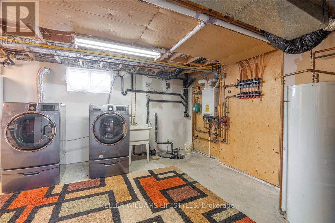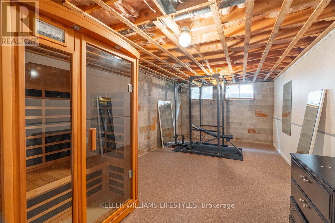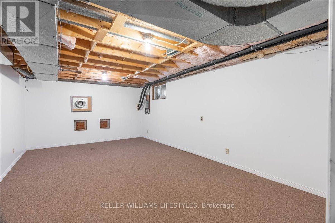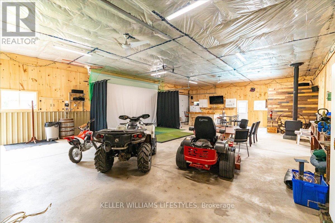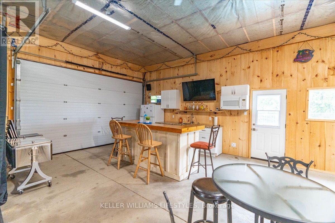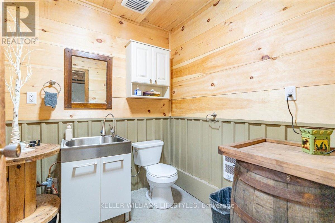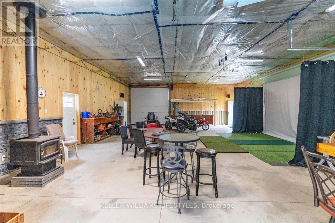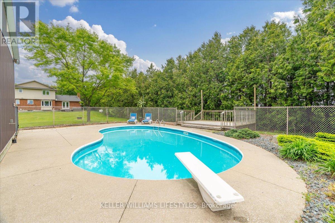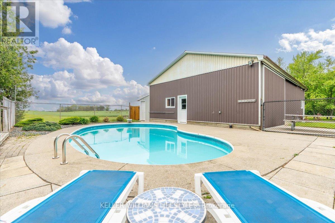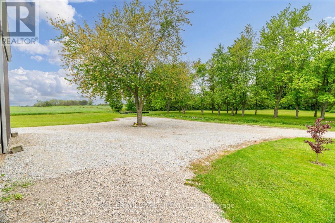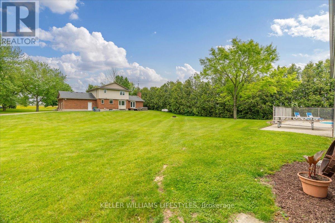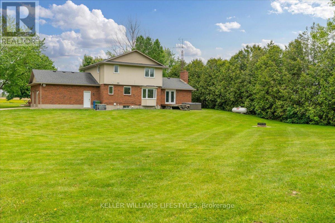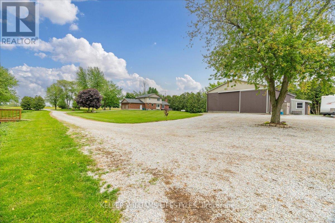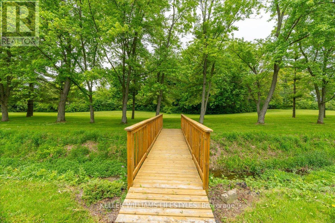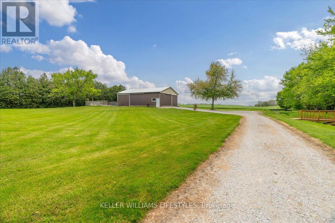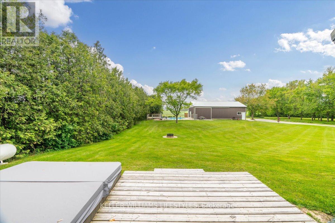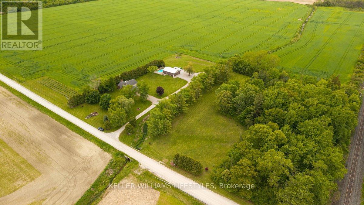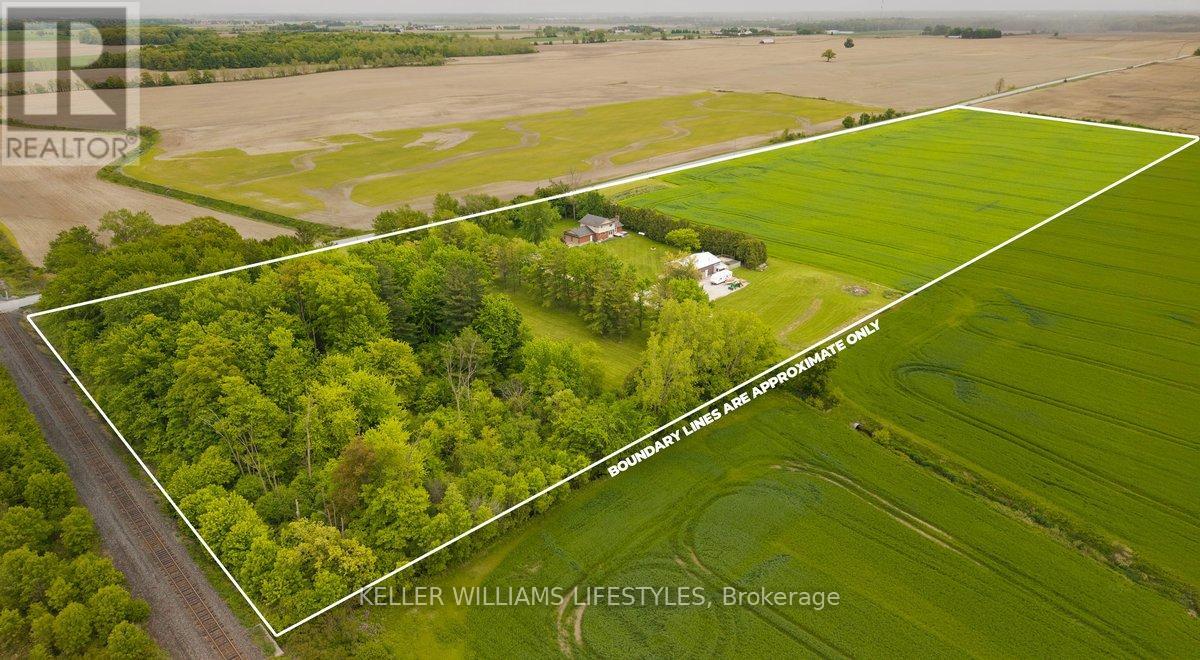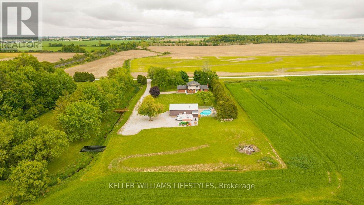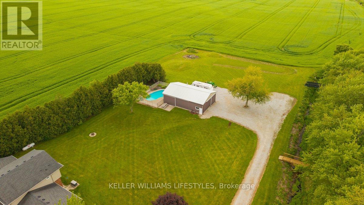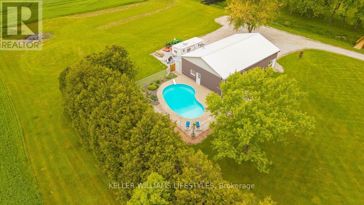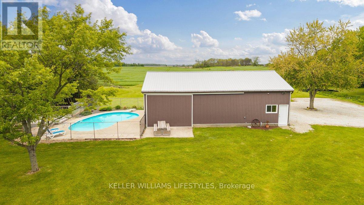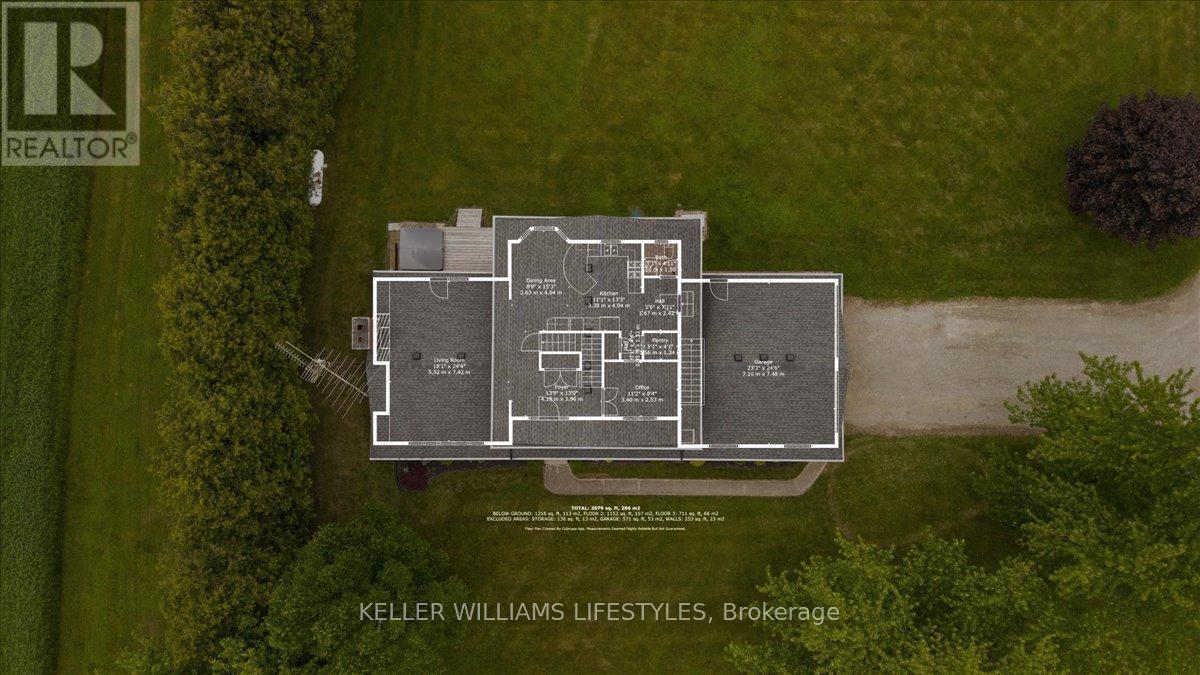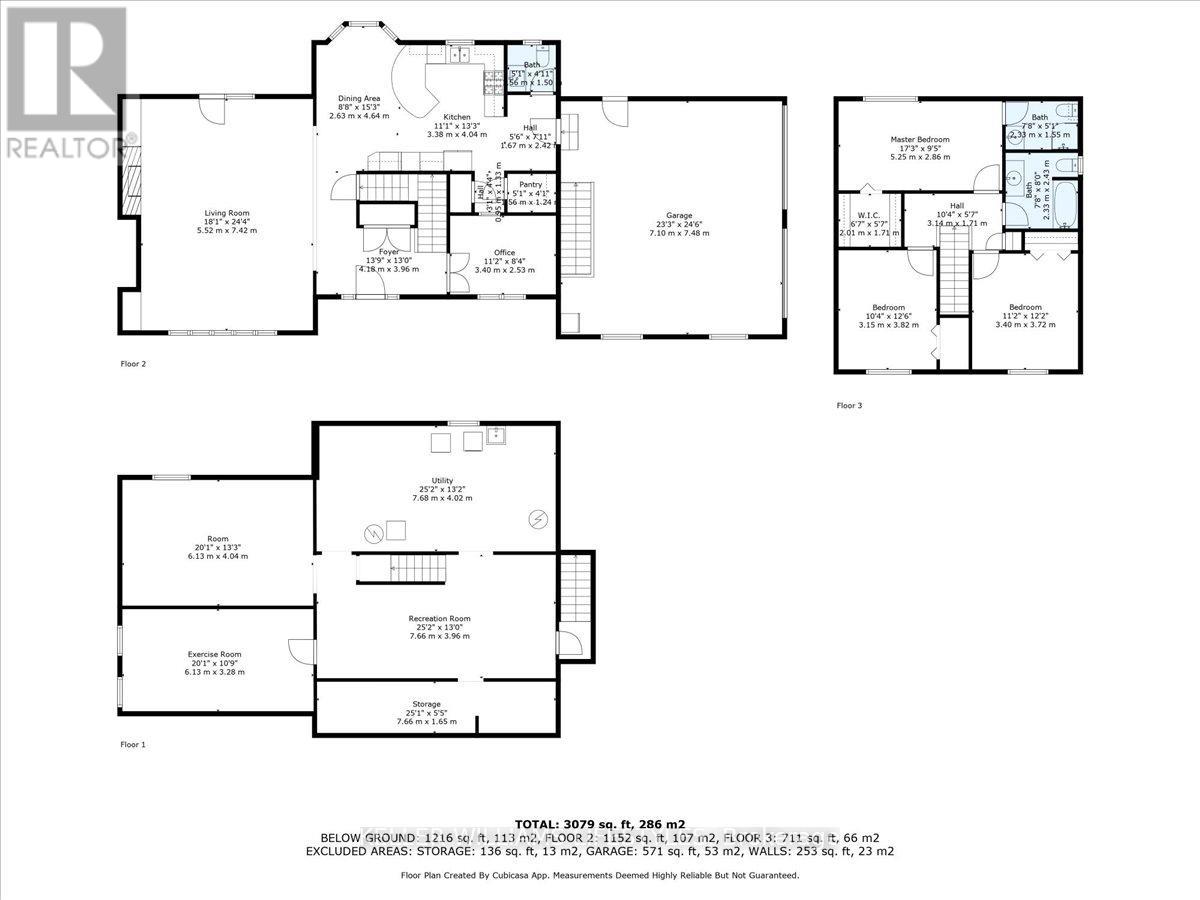3 Bedroom
3 Bathroom
2,000 - 2,500 ft2
Fireplace
Inground Pool
Central Air Conditioning
Forced Air
Acreage
$1,350,000
Escape to your own private country retreat on nearly 23 acres of serene landscape, offering unmatched privacy and seclusion with no neighbours in sight. This impressive property features a beautifully updated main floor kitchen with high-end appliances, a gas cooktop, wall oven, wine fridge, and a sleek, modern design perfect for entertaining. Enjoy the luxury of in-floor heating throughout the home, powered by an efficient geothermal heating and cooling system. Step outside to unwind in the in-ground pool and hot tub, or explore a couple acres of wooded bush with winding trails ideal for nature walks. The cozy living room boasts a gas fireplace and built-in ceiling speakers, enhancing both comfort and ambiance. A true showstopper is the 32' x 50' fully finished detached garage, fully insulated and equipped with a wood stove, 2-piece bathroom, bar, and golf simulatoryour ultimate hangout or workshop space. Plus, a full backup generator ensures the entire house and shop stay powered during outages.This one-of-a-kind property offers the perfect balance of luxury, function, and country charm. Dont miss your chance to live the lifestyle you've been dreaming of. (id:39382)
Property Details
|
MLS® Number
|
X12184900 |
|
Property Type
|
Single Family |
|
Community Name
|
Plympton Wyoming |
|
Parking Space Total
|
8 |
|
Pool Type
|
Inground Pool |
Building
|
Bathroom Total
|
3 |
|
Bedrooms Above Ground
|
3 |
|
Bedrooms Total
|
3 |
|
Appliances
|
Dishwasher, Dryer, Alarm System, Stove, Washer, Window Coverings, Refrigerator |
|
Basement Type
|
Full |
|
Construction Style Attachment
|
Detached |
|
Cooling Type
|
Central Air Conditioning |
|
Exterior Finish
|
Brick, Vinyl Siding |
|
Fireplace Present
|
Yes |
|
Fireplace Total
|
1 |
|
Foundation Type
|
Block |
|
Half Bath Total
|
1 |
|
Heating Fuel
|
Natural Gas |
|
Heating Type
|
Forced Air |
|
Stories Total
|
2 |
|
Size Interior
|
2,000 - 2,500 Ft2 |
|
Type
|
House |
|
Utility Water
|
Municipal Water |
Parking
Land
|
Acreage
|
Yes |
|
Sewer
|
Septic System |
|
Size Depth
|
1920 Ft ,9 In |
|
Size Frontage
|
509 Ft ,1 In |
|
Size Irregular
|
509.1 X 1920.8 Ft |
|
Size Total Text
|
509.1 X 1920.8 Ft|10 - 24.99 Acres |
Rooms
| Level |
Type |
Length |
Width |
Dimensions |
|
Second Level |
Primary Bedroom |
5.25 m |
2.86 m |
5.25 m x 2.86 m |
|
Second Level |
Bedroom |
3.15 m |
3.82 m |
3.15 m x 3.82 m |
|
Second Level |
Bedroom |
3.4 m |
3.72 m |
3.4 m x 3.72 m |
|
Basement |
Other |
7.66 m |
1.65 m |
7.66 m x 1.65 m |
|
Basement |
Other |
6.13 m |
4.04 m |
6.13 m x 4.04 m |
|
Basement |
Exercise Room |
6.13 m |
3.28 m |
6.13 m x 3.28 m |
|
Basement |
Recreational, Games Room |
7.66 m |
3.96 m |
7.66 m x 3.96 m |
|
Basement |
Utility Room |
7.68 m |
4.02 m |
7.68 m x 4.02 m |
|
Main Level |
Foyer |
4.18 m |
3.96 m |
4.18 m x 3.96 m |
|
Main Level |
Living Room |
5.52 m |
7.42 m |
5.52 m x 7.42 m |
|
Main Level |
Dining Room |
2.63 m |
4.64 m |
2.63 m x 4.64 m |
|
Main Level |
Kitchen |
3.38 m |
4.04 m |
3.38 m x 4.04 m |
|
Main Level |
Office |
3.4 m |
2.53 m |
3.4 m x 2.53 m |
https://www.realtor.ca/real-estate/28391909/5269-plowing-match-road-plympton-wyoming-plympton-wyoming-plympton-wyoming
