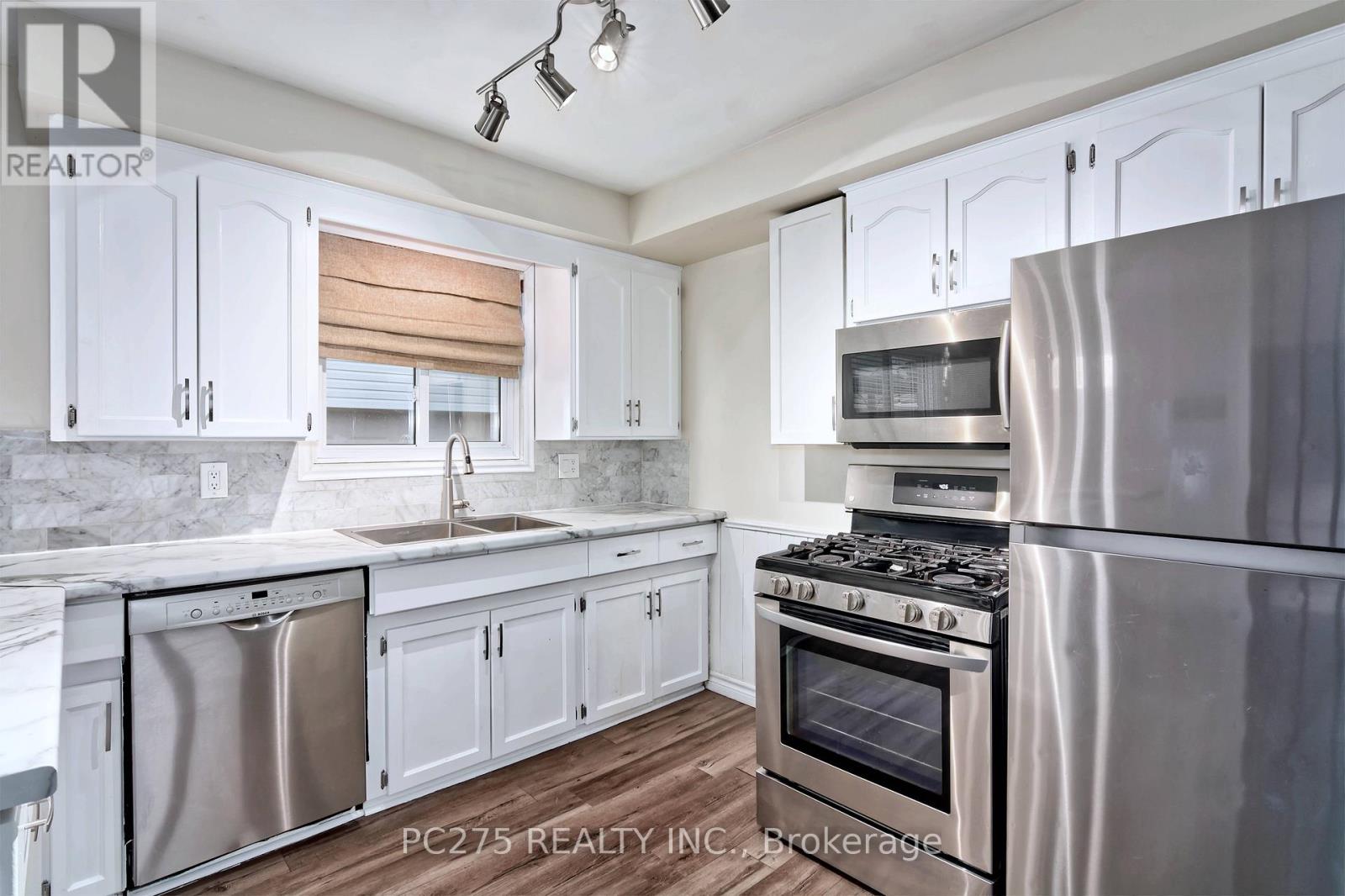3 Bedroom
2 Bathroom
700 - 1100 sqft
Fireplace
Above Ground Pool
Central Air Conditioning
Forced Air
$624,900
Nestled in a serene, family-friendly neighbourhood, this beautiful 3-bedroom, 2-bathroom sidesplit offers the perfect blend of comfort, convenience, and privacy. Situated at 55 Aponi Crescent, this lovely home backs onto a peaceful farmer's field, providing a tranquil retreat with stunning views of nature right in your backyard. Step inside and be greeted by the open-concept main floor layout, designed for modern living and ideal for entertaining. The spacious living room flows seamlessly into the dining area and kitchen, creating an inviting atmosphere filled with natural light. The well-maintained kitchen offers ample counter space and storage, making meal prep a breeze. The fully finished basement provides additional living space, perfect for a rec room, home office, or extra storage offering endless possibilities to suit your lifestyle. Outside features a detached 2 car garage 18x30, enjoy the peaceful surroundings and scenic views from your private backyard, backing directly onto farmland, offering the perfect balance of quiet country living while being just minutes from all the amenities London has to offer. Don't miss out on this exceptional opportunity to own a home in one of the city's most desirable neighbourhoods. Book your showing today and experience the charm of 55 Aponi Crescent! (id:39382)
Property Details
|
MLS® Number
|
X12069034 |
|
Property Type
|
Single Family |
|
Community Name
|
East D |
|
AmenitiesNearBy
|
Park, Place Of Worship, Public Transit, Schools |
|
CommunityFeatures
|
Community Centre |
|
Features
|
Irregular Lot Size, Flat Site, Gazebo |
|
ParkingSpaceTotal
|
9 |
|
PoolType
|
Above Ground Pool |
|
Structure
|
Deck, Patio(s) |
Building
|
BathroomTotal
|
2 |
|
BedroomsAboveGround
|
3 |
|
BedroomsTotal
|
3 |
|
Age
|
51 To 99 Years |
|
Amenities
|
Fireplace(s) |
|
Appliances
|
Garage Door Opener Remote(s), Water Heater, Blinds, Dishwasher, Dryer, Stove, Washer, Window Coverings, Refrigerator |
|
BasementDevelopment
|
Finished |
|
BasementType
|
Full (finished) |
|
ConstructionStyleAttachment
|
Detached |
|
ConstructionStyleSplitLevel
|
Sidesplit |
|
CoolingType
|
Central Air Conditioning |
|
ExteriorFinish
|
Brick, Vinyl Siding |
|
FireplacePresent
|
Yes |
|
FireplaceTotal
|
1 |
|
FoundationType
|
Concrete |
|
HeatingFuel
|
Natural Gas |
|
HeatingType
|
Forced Air |
|
SizeInterior
|
700 - 1100 Sqft |
|
Type
|
House |
|
UtilityWater
|
Municipal Water |
Parking
Land
|
Acreage
|
No |
|
FenceType
|
Fenced Yard |
|
LandAmenities
|
Park, Place Of Worship, Public Transit, Schools |
|
Sewer
|
Sanitary Sewer |
|
SizeDepth
|
109 Ft ,8 In |
|
SizeFrontage
|
52 Ft ,4 In |
|
SizeIrregular
|
52.4 X 109.7 Ft ; 52.40 X 109.73 X 109.50 X 52.40 |
|
SizeTotalText
|
52.4 X 109.7 Ft ; 52.40 X 109.73 X 109.50 X 52.40 |
|
ZoningDescription
|
R2-4 |
Rooms
| Level |
Type |
Length |
Width |
Dimensions |
|
Second Level |
Recreational, Games Room |
4.87 m |
4.9 m |
4.87 m x 4.9 m |
|
Second Level |
Laundry Room |
2.43 m |
1.87 m |
2.43 m x 1.87 m |
|
Third Level |
Primary Bedroom |
3.32 m |
3.23 m |
3.32 m x 3.23 m |
|
Third Level |
Bedroom |
3.14 m |
3.05 m |
3.14 m x 3.05 m |
|
Third Level |
Bedroom |
2.5 m |
3.13 m |
2.5 m x 3.13 m |
|
Main Level |
Family Room |
5.06 m |
3.9 m |
5.06 m x 3.9 m |
|
Main Level |
Kitchen |
3.07 m |
3.2 m |
3.07 m x 3.2 m |
|
Main Level |
Dining Room |
3.07 m |
2.46 m |
3.07 m x 2.46 m |
https://www.realtor.ca/real-estate/28136009/55-aponi-crescent-london-east-d
































