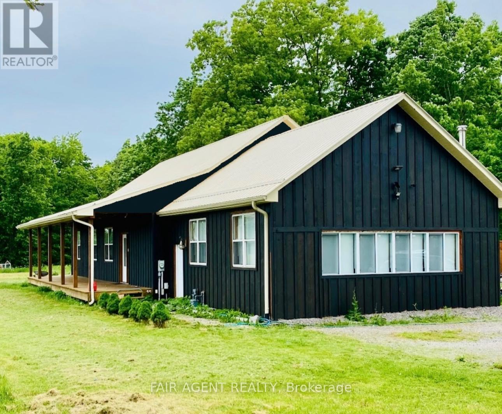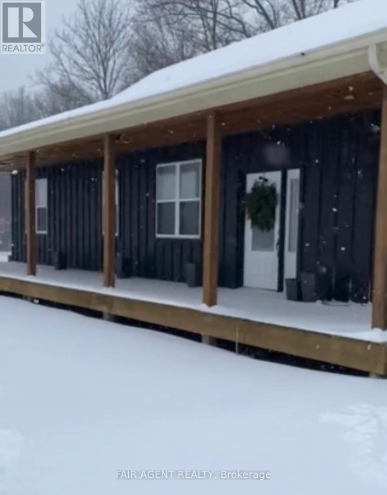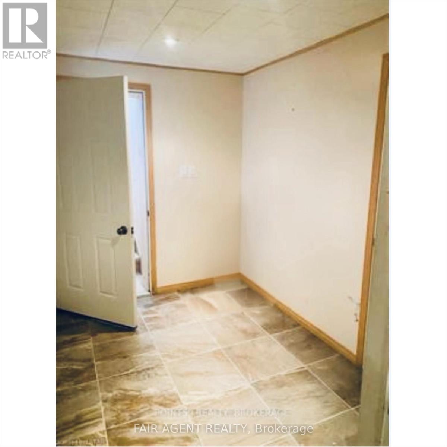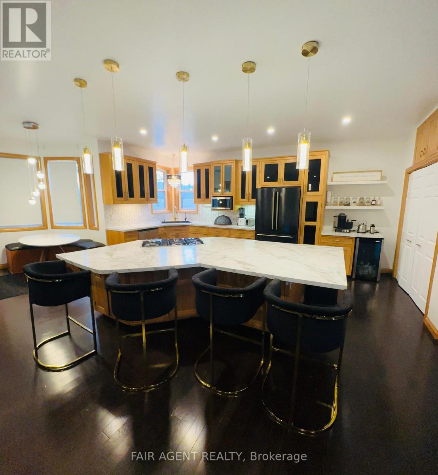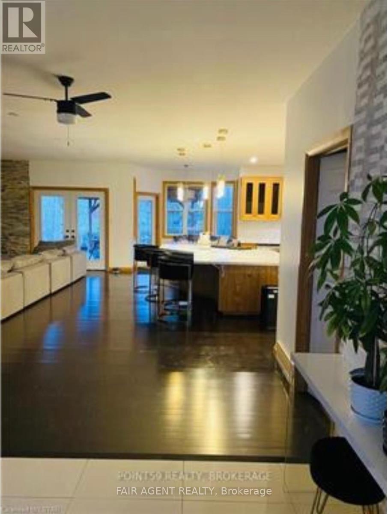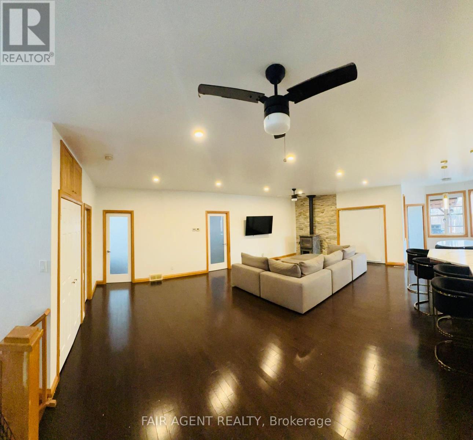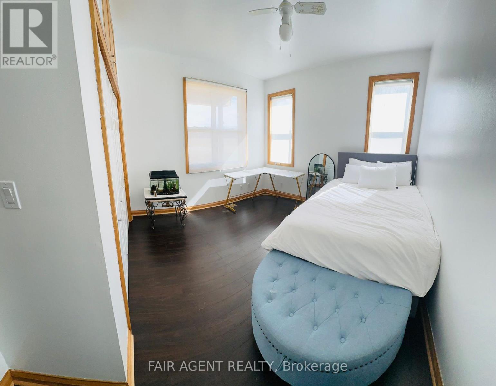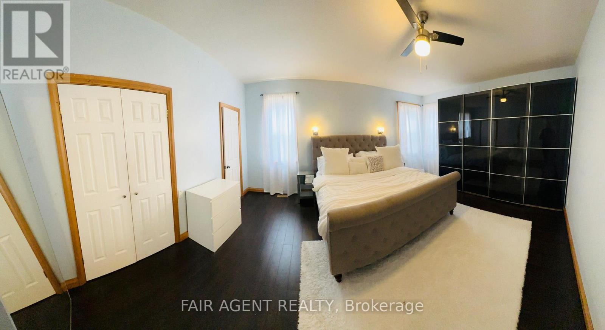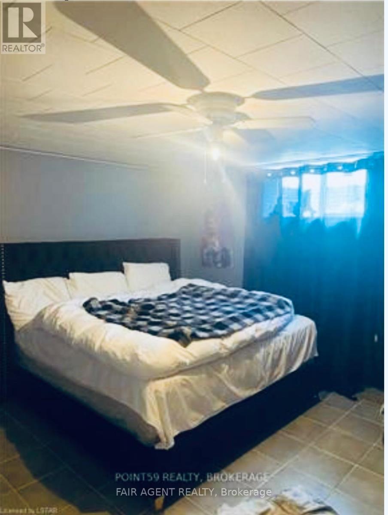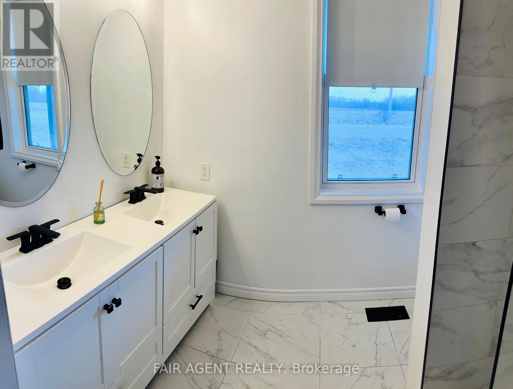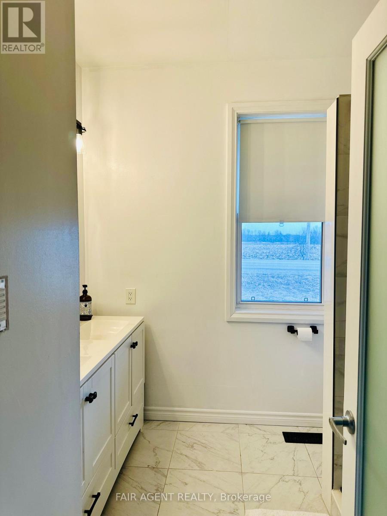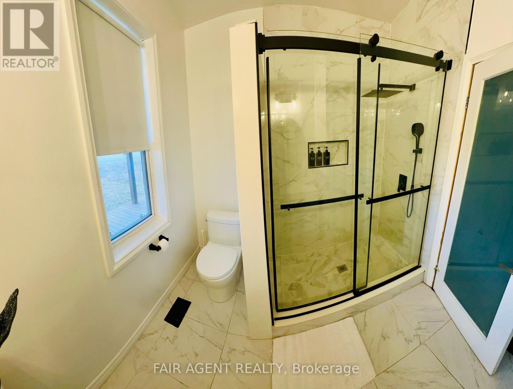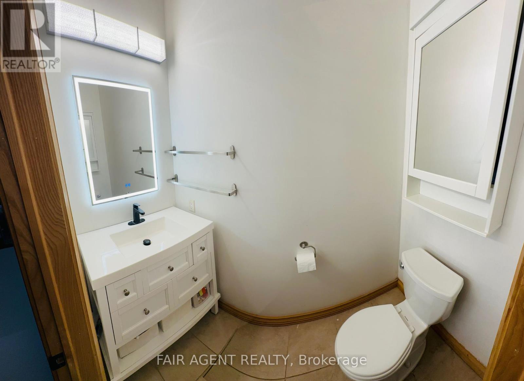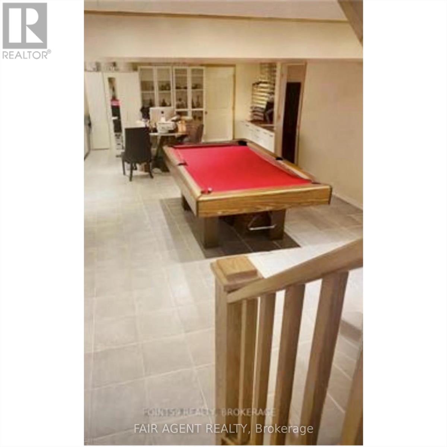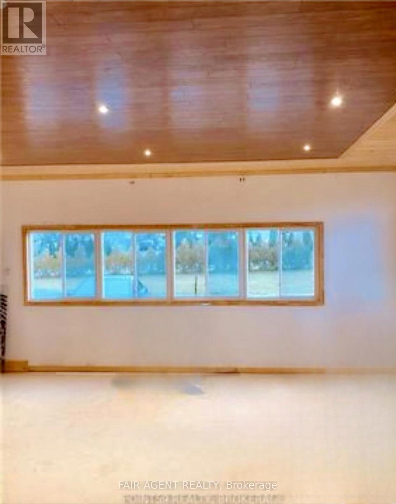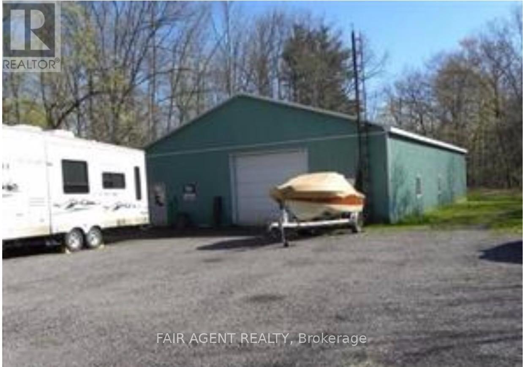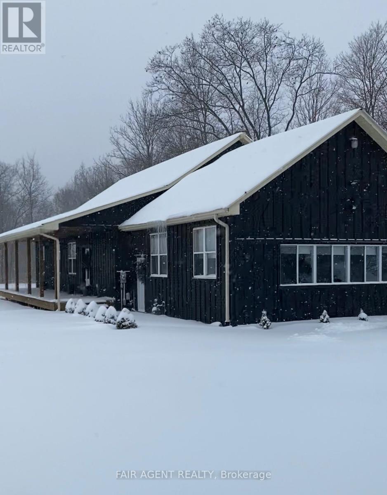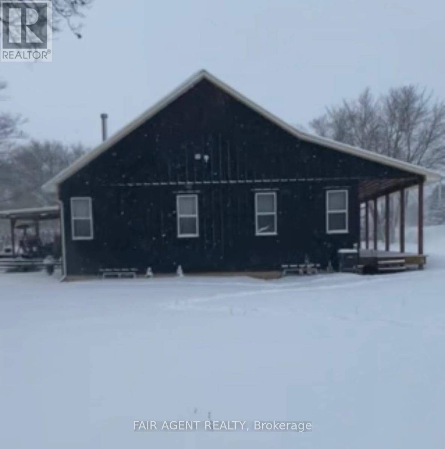4 Bedroom
3 Bathroom
Bungalow
Fireplace
Above Ground Pool
Central Air Conditioning, Ventilation System
Forced Air
Acreage
$1,000,000
Experience the perfect blend of modern comfort and country living at 56091 Maple Grove Line in Bayham. Situated on over 7 acres, this spacious bungalow offers privacy while keeping you within a 15-minute drive of Tillsonburg for all your shopping needs and Lake Burwell Beach for summer getaways. The home features an open-concept design with updated interiors, four bedrooms, and three bathrooms, including a convenient half-bath in the primary suite. A finished basement with a pool table and a separate entrance adds versatility, while a freestanding wood stove creates a cozy ambiance. Outdoor enthusiasts will appreciate the heated 15x30 ft above-ground pool and the expansive heated mechanic shop with a hoist perfect for hobbyists or entrepreneurs. The property backs onto a scenic ravine, providing a natural retreat, while its location on a corner lot offers easy access to main roads. With an impressive 17 parking spaces, including a detached garage that can accommodate up to 15 vehicles, there's room for all your needs. Additional features include a drilled well with a water filtration system, central air conditioning, and modern appliances. The home can also be sold fully furnished, making your move seamless. Enjoy peaceful rural living with convenient amenities nearby. (id:39382)
Property Details
|
MLS® Number
|
X12025660 |
|
Property Type
|
Single Family |
|
Community Name
|
Rural Bayham |
|
AmenitiesNearBy
|
Hospital |
|
Features
|
Wooded Area, Irregular Lot Size, Flat Site, Sump Pump |
|
ParkingSpaceTotal
|
17 |
|
PoolType
|
Above Ground Pool |
|
Structure
|
Deck, Porch, Workshop |
Building
|
BathroomTotal
|
3 |
|
BedroomsAboveGround
|
2 |
|
BedroomsBelowGround
|
2 |
|
BedroomsTotal
|
4 |
|
Age
|
6 To 15 Years |
|
Amenities
|
Separate Heating Controls |
|
Appliances
|
Range, Water Purifier, Water Heater, Water Softener, Central Vacuum, Dishwasher, Dryer, Furniture, Microwave, Stove, Washer, Refrigerator |
|
ArchitecturalStyle
|
Bungalow |
|
BasementDevelopment
|
Finished |
|
BasementFeatures
|
Separate Entrance |
|
BasementType
|
N/a (finished) |
|
ConstructionStyleAttachment
|
Detached |
|
CoolingType
|
Central Air Conditioning, Ventilation System |
|
ExteriorFinish
|
Cedar Siding |
|
FireProtection
|
Smoke Detectors |
|
FireplacePresent
|
Yes |
|
FireplaceTotal
|
2 |
|
FireplaceType
|
Free Standing Metal,woodstove |
|
FoundationType
|
Concrete |
|
HalfBathTotal
|
1 |
|
HeatingFuel
|
Natural Gas |
|
HeatingType
|
Forced Air |
|
StoriesTotal
|
1 |
|
Type
|
House |
|
UtilityWater
|
Drilled Well |
Parking
Land
|
Acreage
|
Yes |
|
LandAmenities
|
Hospital |
|
Sewer
|
Septic System |
|
SizeIrregular
|
243.08 X 1203.37 Acre |
|
SizeTotalText
|
243.08 X 1203.37 Acre|5 - 9.99 Acres |
|
ZoningDescription
|
A1 |
Rooms
| Level |
Type |
Length |
Width |
Dimensions |
|
Lower Level |
Utility Room |
2.2 m |
4.77 m |
2.2 m x 4.77 m |
|
Lower Level |
Great Room |
7.54 m |
7.18 m |
7.54 m x 7.18 m |
|
Lower Level |
Bedroom |
3.65 m |
4.21 m |
3.65 m x 4.21 m |
|
Lower Level |
Bedroom |
4.39 m |
3.65 m |
4.39 m x 3.65 m |
|
Lower Level |
Mud Room |
2.13 m |
1.21 m |
2.13 m x 1.21 m |
|
Main Level |
Kitchen |
4.95 m |
5.74 m |
4.95 m x 5.74 m |
|
Main Level |
Living Room |
4.95 m |
7.89 m |
4.95 m x 7.89 m |
|
Main Level |
Primary Bedroom |
5.74 m |
3.6 m |
5.74 m x 3.6 m |
|
Main Level |
Bedroom |
3.55 m |
3.65 m |
3.55 m x 3.65 m |
|
Main Level |
Mud Room |
2.43 m |
3.83 m |
2.43 m x 3.83 m |
Utilities
|
Cable
|
Installed |
|
Wireless
|
Available |
https://www.realtor.ca/real-estate/28038601/56091-maple-grove-line-bayham-rural-bayham
