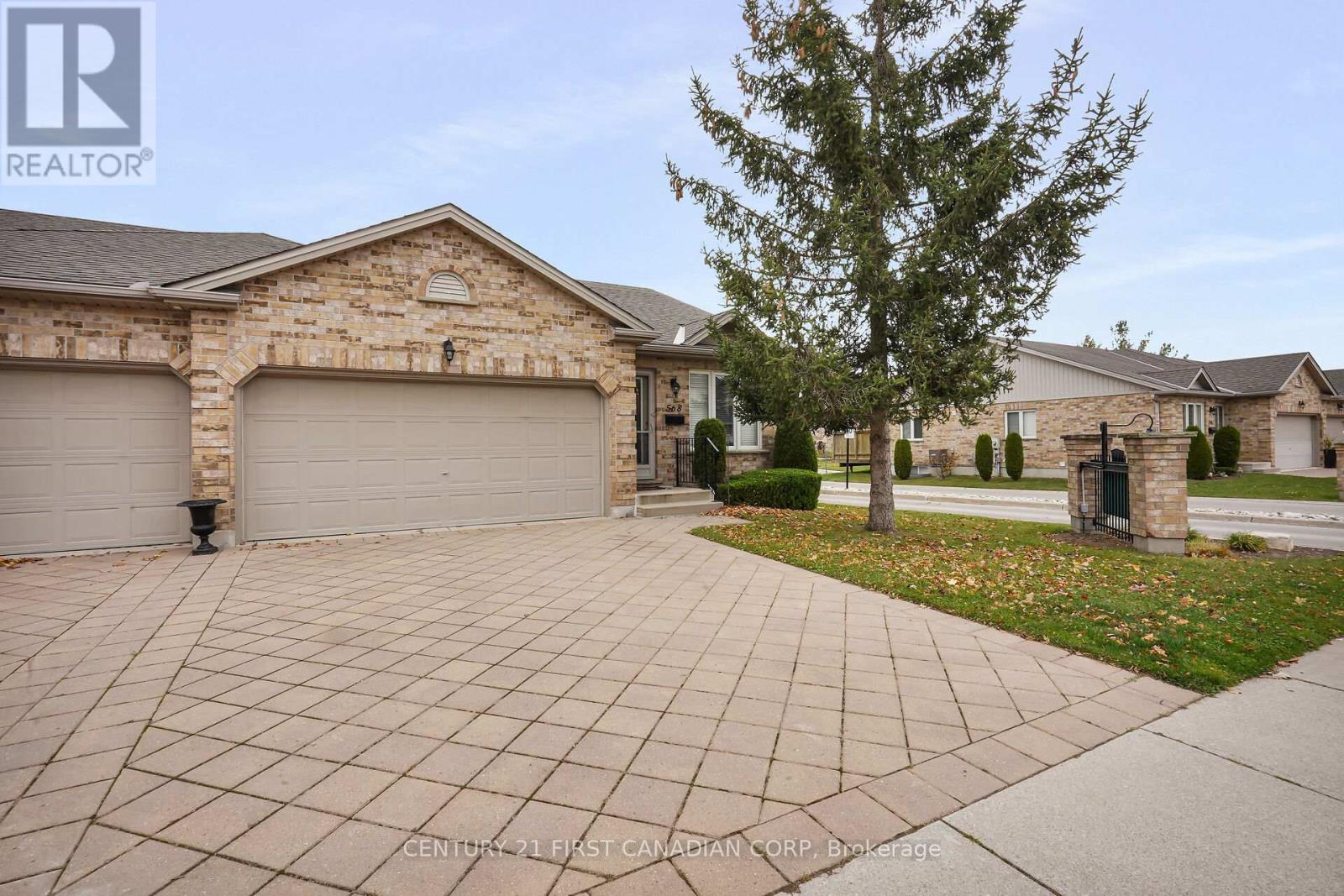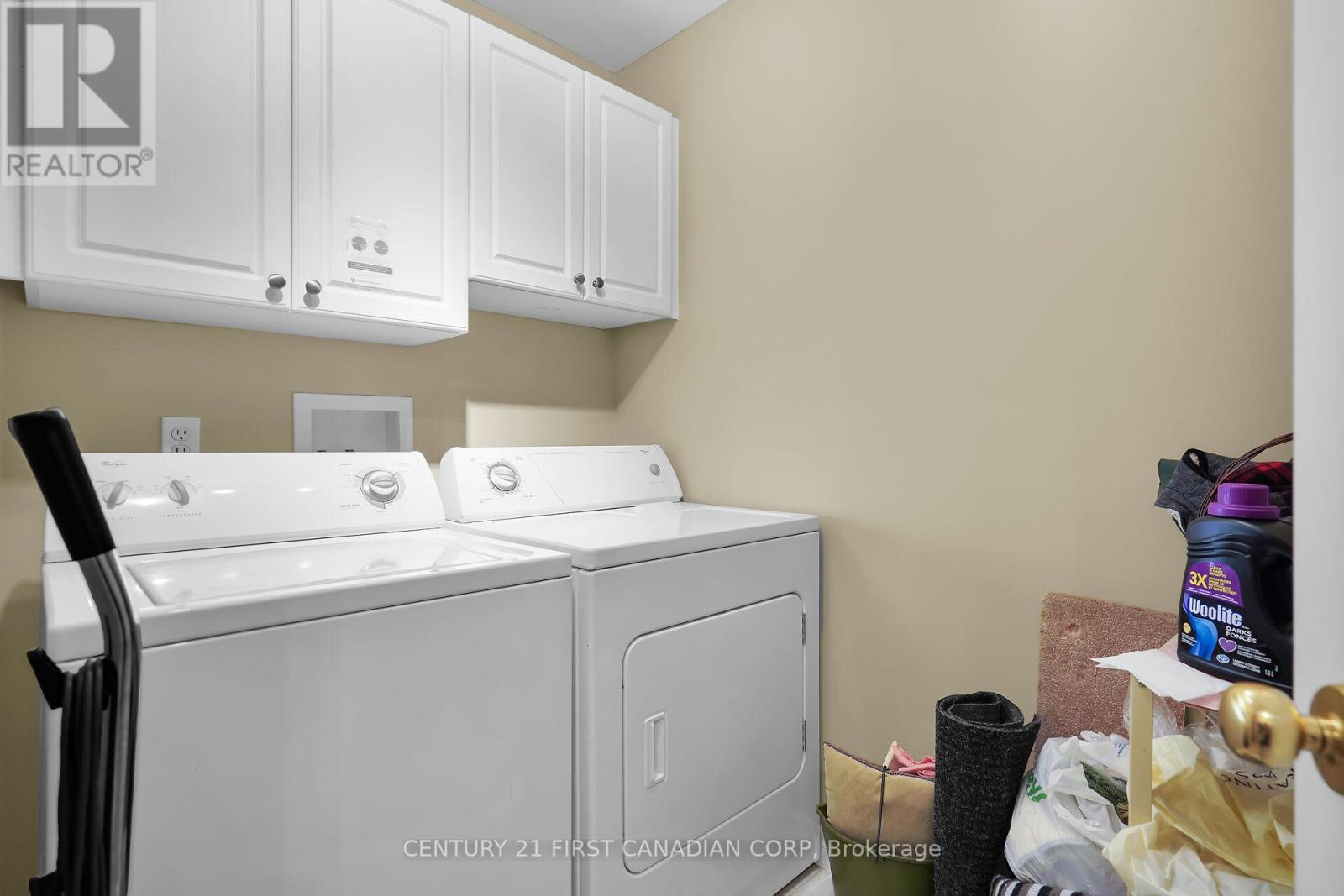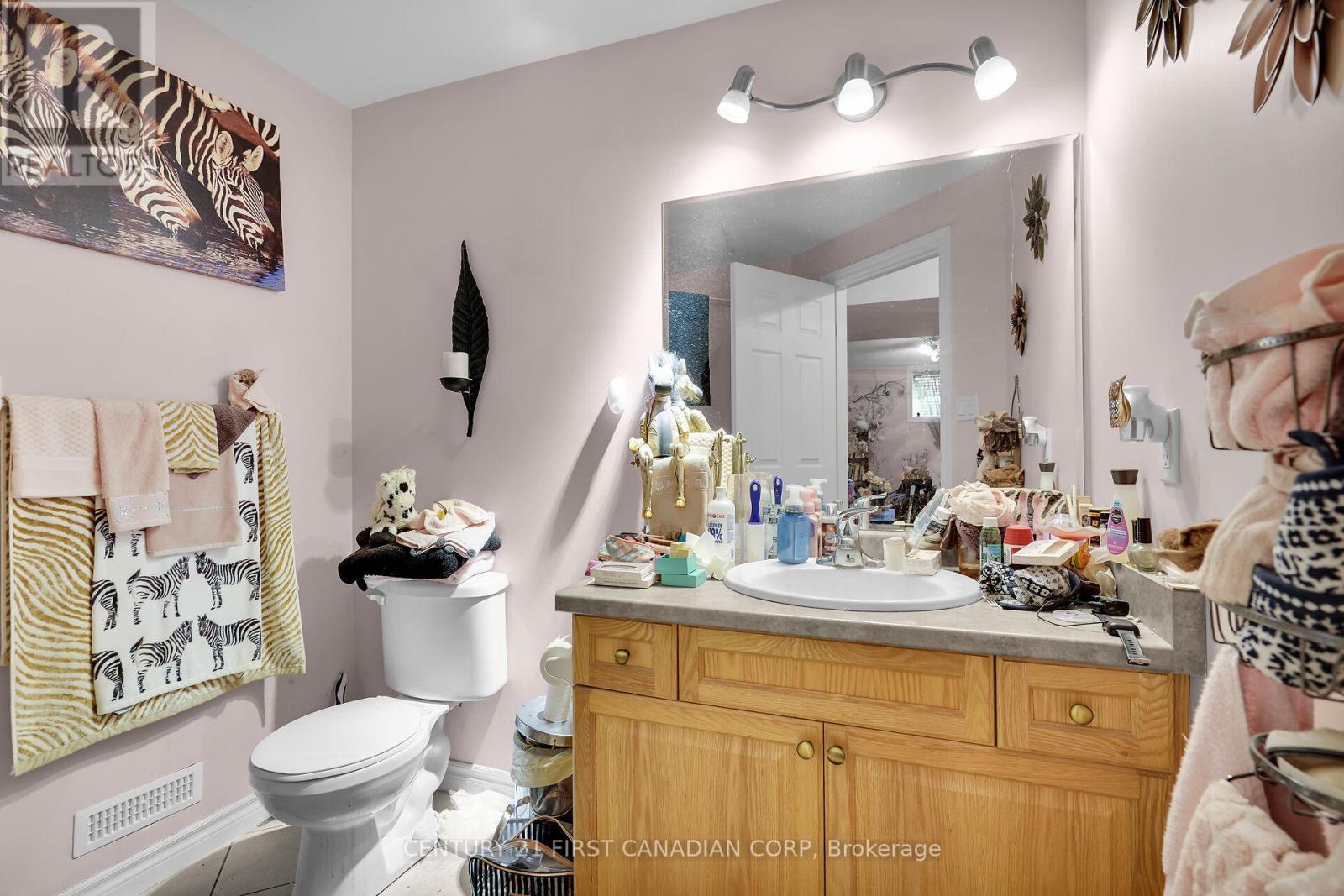568 Thistlewood Drive London, Ontario N5X 4N6
$550,000Maintenance, Insurance
$360 Monthly
Maintenance, Insurance
$360 MonthlyWelcome home to 568 Thistlewood Drive! This is a classic layout, end unit 2+1 bedroom, 2+1 bathroom, 1 floor condo nestled in the North London community of Stoneycreek meadows. First time on MLS and has only had 1 owner. This home has hardwood floors in the main living room along with a cozy gas fireplace for those upcoming chilly evenings. The primary bedroom has a walk in closet as well as an ensuite full washroom complete with an accessible step in tub stall. Lower level has an additional bedroom, full washroom and spacious family room. There is further opportunity for the new Owner to finish more of the utility room space currently used for storage and also upgrade some finishes to make it their own! You will enjoy a main floor laundry room, 5 appiances, sump pump, car garage and generous driveway parking. This property offers rgeat amenities nearby, schools, community centre, walking trails and is a lovely family friendly neighbourhood to enjoy for years to come. (id:39382)
Property Details
| MLS® Number | X10406147 |
| Property Type | Single Family |
| Community Name | North C |
| AmenitiesNearBy | Park, Place Of Worship, Public Transit, Schools |
| CommunityFeatures | Pet Restrictions, Community Centre |
| EquipmentType | Water Heater |
| Features | In Suite Laundry, Sump Pump |
| ParkingSpaceTotal | 4 |
| RentalEquipmentType | Water Heater |
| Structure | Deck |
Building
| BathroomTotal | 3 |
| BedroomsAboveGround | 2 |
| BedroomsBelowGround | 1 |
| BedroomsTotal | 3 |
| Amenities | Visitor Parking |
| Appliances | Garage Door Opener Remote(s), Dishwasher, Dryer, Refrigerator, Stove, Washer, Window Coverings |
| ArchitecturalStyle | Bungalow |
| BasementDevelopment | Finished |
| BasementType | Full (finished) |
| CoolingType | Central Air Conditioning |
| ExteriorFinish | Brick, Vinyl Siding |
| FireplacePresent | Yes |
| FlooringType | Hardwood, Tile, Carpeted |
| FoundationType | Concrete |
| HeatingFuel | Natural Gas |
| HeatingType | Forced Air |
| StoriesTotal | 1 |
| SizeInterior | 1199.9898 - 1398.9887 Sqft |
| Type | Row / Townhouse |
Parking
| Attached Garage |
Land
| Acreage | No |
| LandAmenities | Park, Place Of Worship, Public Transit, Schools |
| ZoningDescription | R5-7, R6-5, R8-4 |
Rooms
| Level | Type | Length | Width | Dimensions |
|---|---|---|---|---|
| Basement | Utility Room | 8.9 m | 6.32 m | 8.9 m x 6.32 m |
| Basement | Family Room | 5.5 m | 5.13 m | 5.5 m x 5.13 m |
| Basement | Bedroom 3 | 3.32 m | 4.26 m | 3.32 m x 4.26 m |
| Basement | Bathroom | 2.2 m | 2.23 m | 2.2 m x 2.23 m |
| Main Level | Living Room | 6.62 m | 4.22 m | 6.62 m x 4.22 m |
| Main Level | Kitchen | 4.503 m | 4.22 m | 4.503 m x 4.22 m |
| Main Level | Laundry Room | 1.53 m | 1.89 m | 1.53 m x 1.89 m |
| Main Level | Bathroom | 2.07 m | 1.52 m | 2.07 m x 1.52 m |
| Main Level | Primary Bedroom | 3.59 m | 4.45 m | 3.59 m x 4.45 m |
| Main Level | Bathroom | 1.77 m | 2.03 m | 1.77 m x 2.03 m |
| Main Level | Bedroom 2 | 3.32 m | 3.04 m | 3.32 m x 3.04 m |
https://www.realtor.ca/real-estate/27613651/568-thistlewood-drive-london-north-c
Interested?
Contact us for more information





































