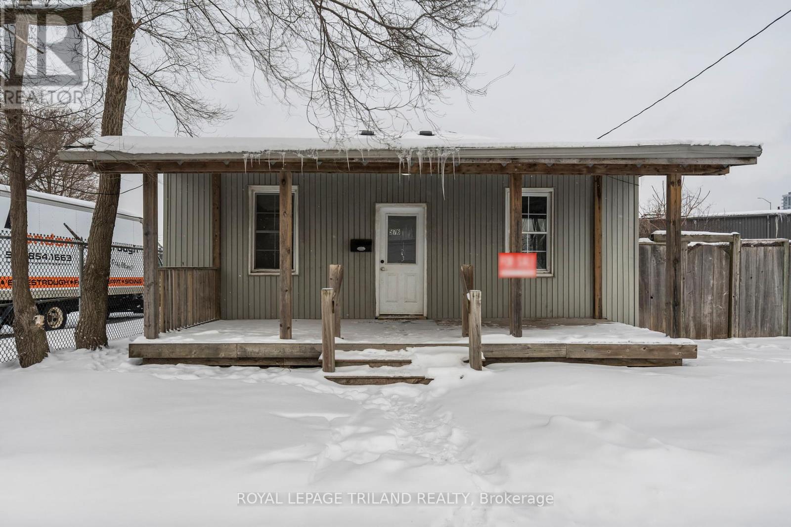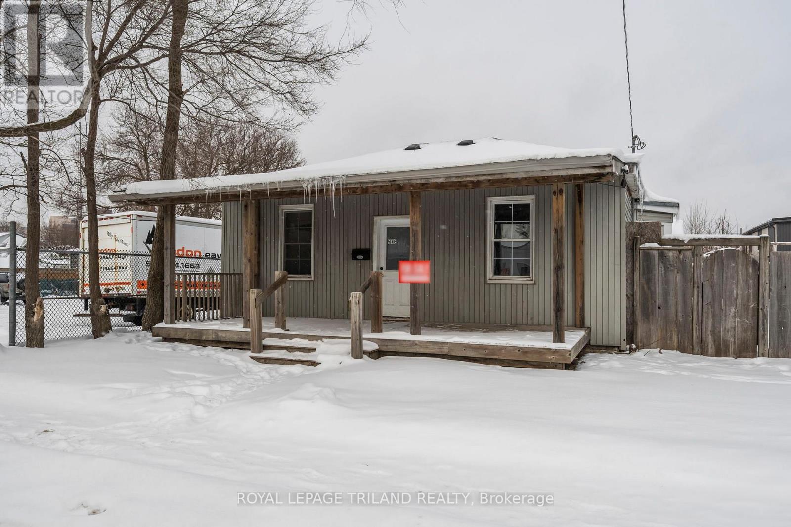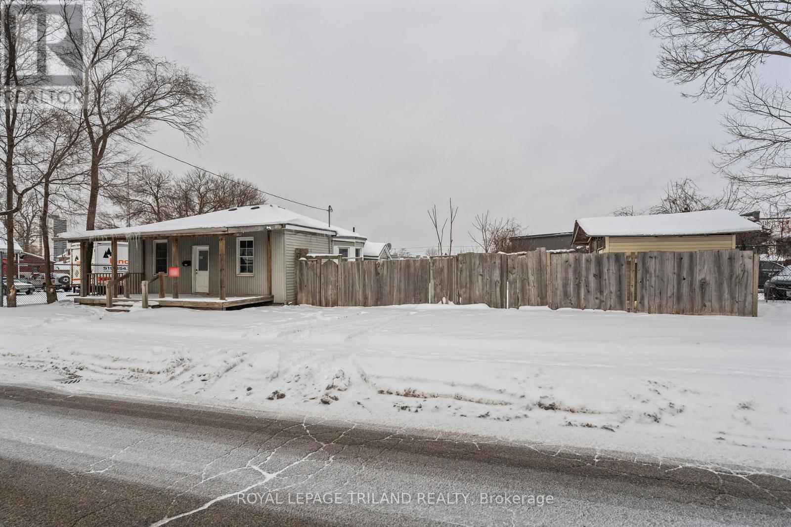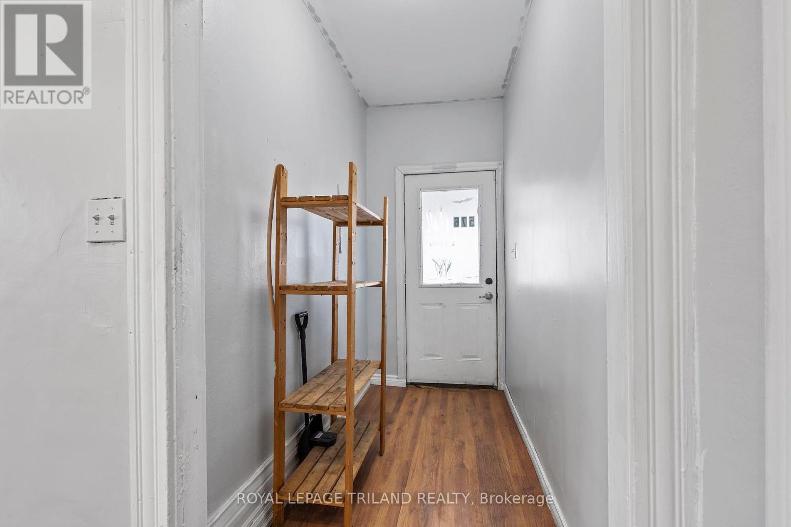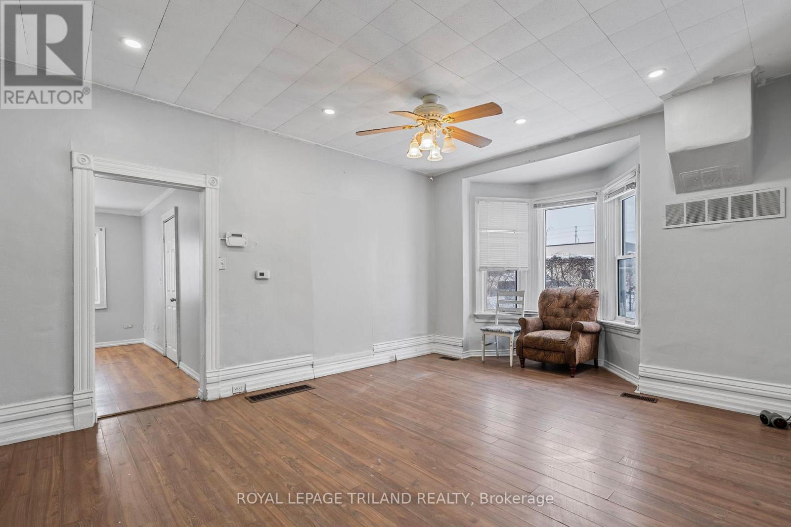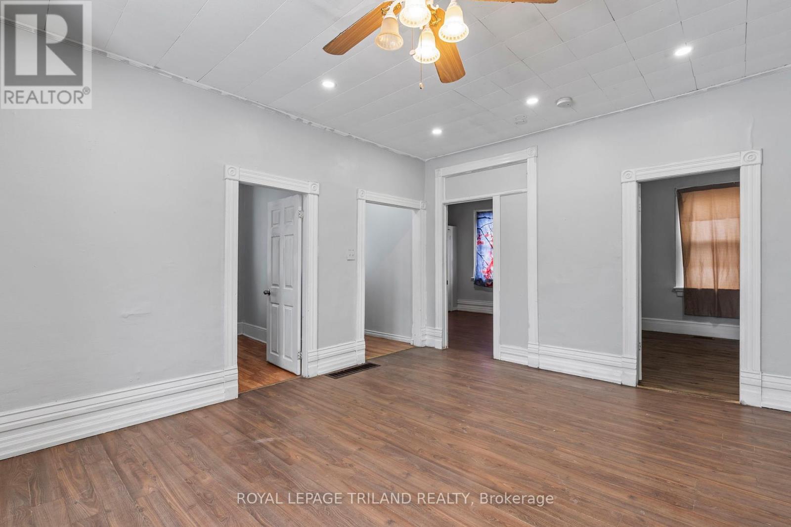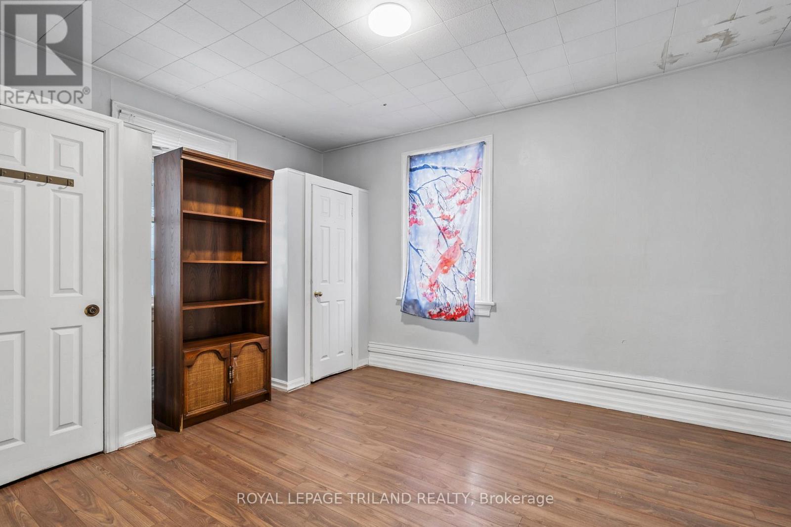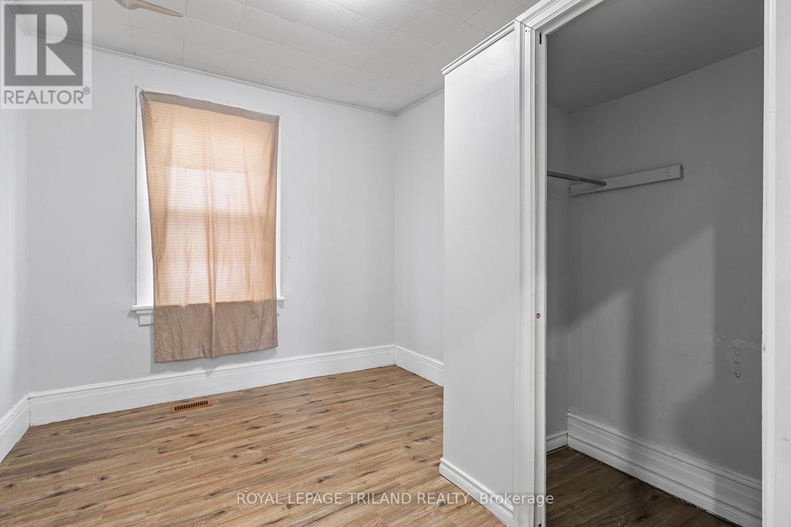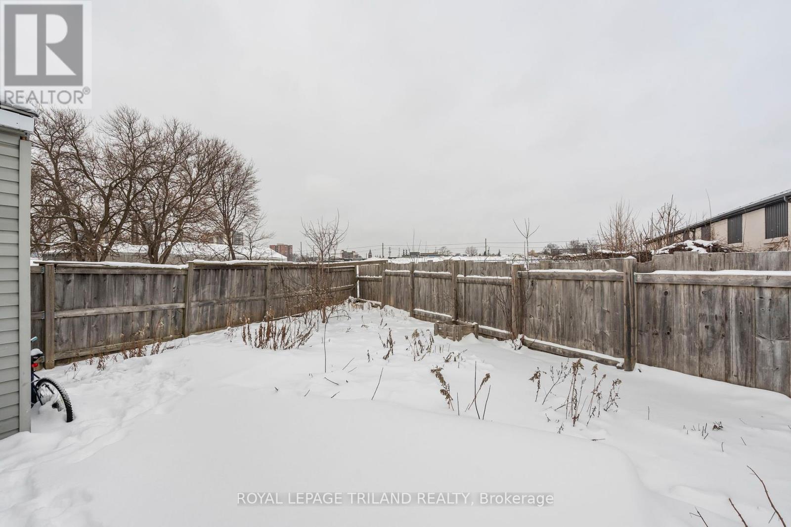576 Horton Street E London, Ontario N6B 1M7
3 Bedroom
1 Bathroom
Bungalow
Central Air Conditioning
Forced Air
$399,900
Discover the potential of this 3-bedroom, 1-bathroom bungalow located at 576 Horton Street East.Featuring an open-concept kitchen and living room with laminate and vinyl flooring throughout, this home is both practical and inviting.The privately fenced backyard, accessible from the rear door, offers a secure space for children and pets or a relaxing outdoor retreat.Situated in a downtown location with excellent visibility, this property is ideal as a primary residence, rental property, or investment opportunity. (id:39382)
Property Details
| MLS® Number | X11929343 |
| Property Type | Single Family |
| Community Name | East K |
| ParkingSpaceTotal | 4 |
Building
| BathroomTotal | 1 |
| BedroomsAboveGround | 3 |
| BedroomsTotal | 3 |
| Appliances | Dryer, Stove, Washer, Refrigerator |
| ArchitecturalStyle | Bungalow |
| BasementDevelopment | Unfinished |
| BasementType | Partial (unfinished) |
| ConstructionStatus | Insulation Upgraded |
| ConstructionStyleAttachment | Detached |
| CoolingType | Central Air Conditioning |
| ExteriorFinish | Vinyl Siding |
| FoundationType | Block |
| HeatingFuel | Natural Gas |
| HeatingType | Forced Air |
| StoriesTotal | 1 |
| Type | House |
| UtilityWater | Municipal Water |
Parking
| No Garage |
Land
| Acreage | No |
| Sewer | Sanitary Sewer |
| SizeDepth | 88 Ft |
| SizeFrontage | 99 Ft ,6 In |
| SizeIrregular | 99.51 X 88 Ft |
| SizeTotalText | 99.51 X 88 Ft|under 1/2 Acre |
| ZoningDescription | Li2 |
Rooms
| Level | Type | Length | Width | Dimensions |
|---|---|---|---|---|
| Main Level | Primary Bedroom | 4.45 m | 3.52 m | 4.45 m x 3.52 m |
| Main Level | Bedroom 2 | 2.99 m | 3.49 m | 2.99 m x 3.49 m |
| Main Level | Bedroom 3 | 2.52 m | 3.22 m | 2.52 m x 3.22 m |
| Main Level | Living Room | 3.89 m | 5.54 m | 3.89 m x 5.54 m |
| Main Level | Kitchen | 3.25 m | 5.16 m | 3.25 m x 5.16 m |
| Main Level | Dining Room | 2.1 m | 3.63 m | 2.1 m x 3.63 m |
https://www.realtor.ca/real-estate/27815846/576-horton-street-e-london-east-k
Interested?
Contact us for more information
