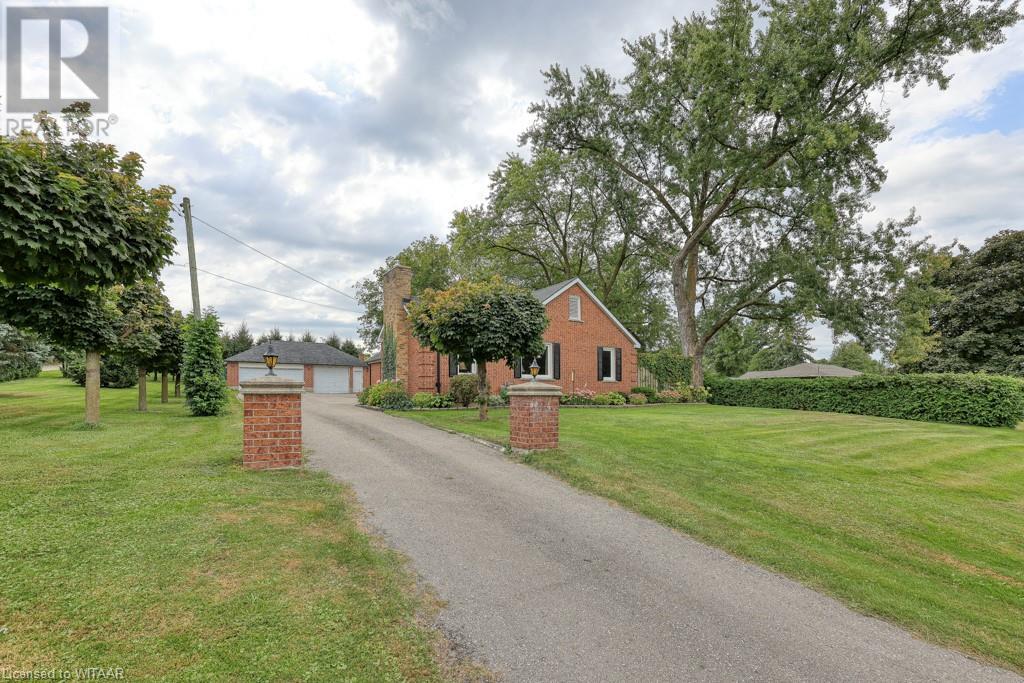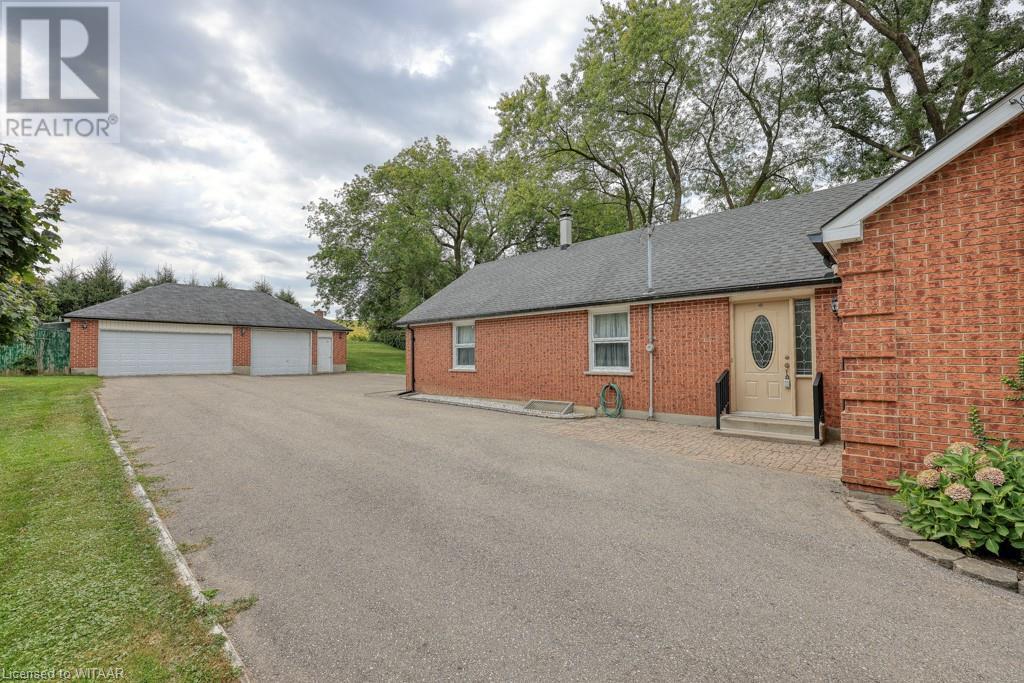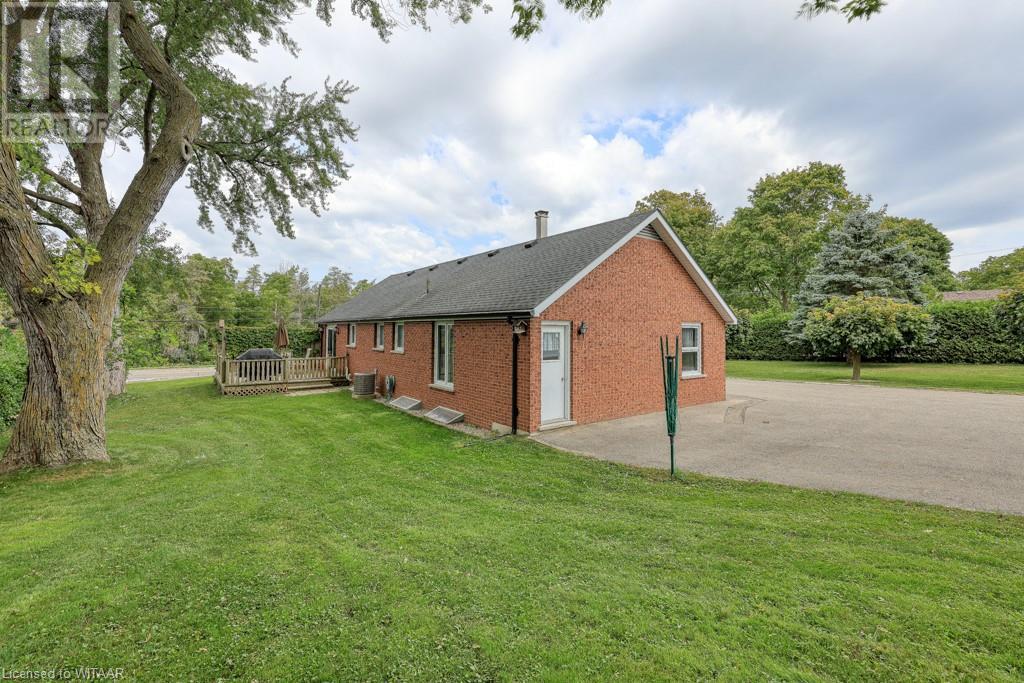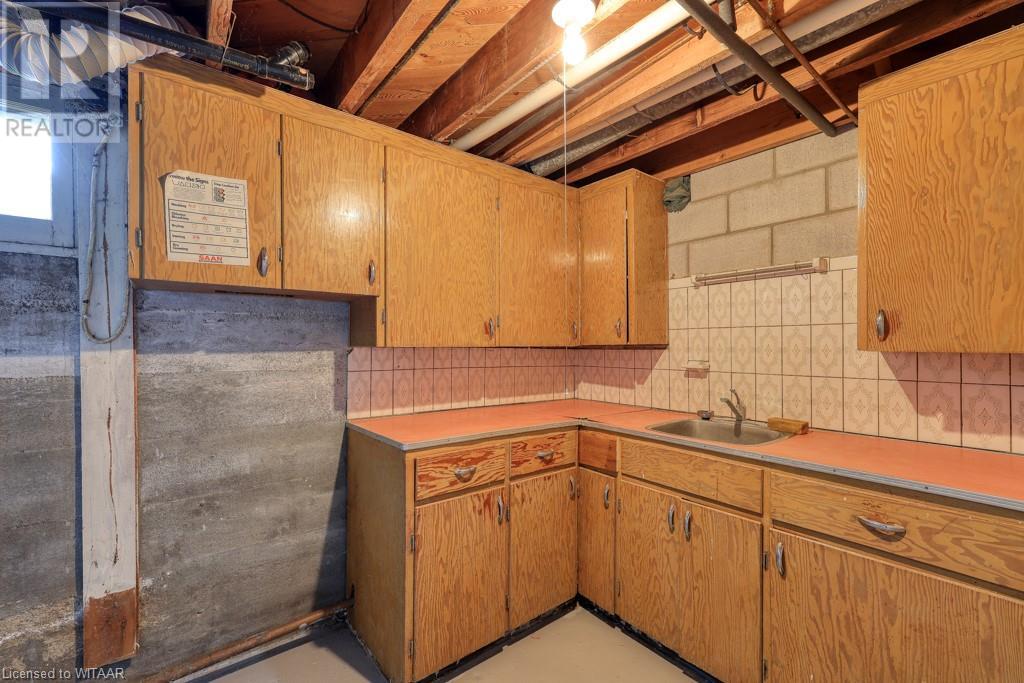3 Bedroom
2 Bathroom
1946.14 sqft
Bungalow
Fireplace
Central Air Conditioning
Forced Air
Landscaped
$710,000
So you've always wanted a house with a detached workshop on a private half acre lot just outside of town? Well welcome to 584072 Beachville Rd, a fabulous 3-bedroom, 2-bathroom bungalow nestled on over half an acre just outside the lovely town of Ingersoll. Gorgeous treelined properties like this don't come up very often, especially with a 3 car garage/workshop and lots of room to install a pool or space for the kids to run around. Step inside to discover an open concept living room with gas fireplace and dining area with patio door access to private deck which offers gas BBQ hook up, ideal for both entertaining and everyday living. Enjoy the ease of main floor laundry located in the main bathroom, along with the added convenience of central vac. The main bath has double sinks and can easily be returned back to 5 piece bath with shower and tub. The primary bedroom is a generous size and features a 3-piece ensuite bath with walk in shower for your comfort and privacy, Two more good sized bedrooms complete this level. The basement is partially finished and offers a utility room, Recreation room, office, and workshop area with walk up to the rear yard. Home was built in 1942 and a custom addition was added in 1978 and has been meticulously updated over the years, this solid brick bungalow perfectly creates a peaceful rural retreat with modern conveniences. Tinted windows were added on the front & side of the house to provide added privacy and energy efficiency. The detached garage/workshop, comes complete with a attic storage, workbench, drill press, air compressor, as is wood stove, hydro panel and 220v plug. Updates include: a new furnace and AC in 2020, 50yr GAF Timberline shingles 2015, septic tank & leaching bed 1984, newer windows, gutter protectors, & paved driveway in 2017. Immerse yourself in the comfort of this lovingly cared-for home, where modern updates meet country appeal. Don’t miss your chance to make this beautiful property your own. (id:39382)
Property Details
|
MLS® Number
|
40643018 |
|
Property Type
|
Single Family |
|
AmenitiesNearBy
|
Golf Nearby, Hospital, Park, Place Of Worship, Schools, Shopping |
|
CommunityFeatures
|
Quiet Area, Community Centre, School Bus |
|
EquipmentType
|
None |
|
Features
|
Paved Driveway, Country Residential, Sump Pump, Automatic Garage Door Opener |
|
ParkingSpaceTotal
|
13 |
|
RentalEquipmentType
|
None |
|
Structure
|
Workshop |
Building
|
BathroomTotal
|
2 |
|
BedroomsAboveGround
|
3 |
|
BedroomsTotal
|
3 |
|
Appliances
|
Central Vacuum, Dishwasher, Dryer, Refrigerator, Stove, Water Softener, Washer, Window Coverings, Garage Door Opener |
|
ArchitecturalStyle
|
Bungalow |
|
BasementDevelopment
|
Partially Finished |
|
BasementType
|
Full (partially Finished) |
|
ConstructedDate
|
1942 |
|
ConstructionStyleAttachment
|
Detached |
|
CoolingType
|
Central Air Conditioning |
|
ExteriorFinish
|
Brick |
|
FireProtection
|
Smoke Detectors |
|
FireplaceFuel
|
Wood |
|
FireplacePresent
|
Yes |
|
FireplaceTotal
|
2 |
|
FireplaceType
|
Stove |
|
FoundationType
|
Poured Concrete |
|
HeatingFuel
|
Natural Gas |
|
HeatingType
|
Forced Air |
|
StoriesTotal
|
1 |
|
SizeInterior
|
1946.14 Sqft |
|
Type
|
House |
|
UtilityWater
|
Drilled Well |
Parking
Land
|
AccessType
|
Road Access, Highway Access, Highway Nearby, Rail Access |
|
Acreage
|
No |
|
LandAmenities
|
Golf Nearby, Hospital, Park, Place Of Worship, Schools, Shopping |
|
LandscapeFeatures
|
Landscaped |
|
Sewer
|
Septic System |
|
SizeDepth
|
180 Ft |
|
SizeFrontage
|
138 Ft |
|
SizeIrregular
|
0.57 |
|
SizeTotal
|
0.57 Ac|1/2 - 1.99 Acres |
|
SizeTotalText
|
0.57 Ac|1/2 - 1.99 Acres |
|
ZoningDescription
|
Re |
Rooms
| Level |
Type |
Length |
Width |
Dimensions |
|
Basement |
Workshop |
|
|
15'11'' x 11'7'' |
|
Basement |
Recreation Room |
|
|
19'7'' x 17'10'' |
|
Basement |
Storage |
|
|
6'9'' x 4'9'' |
|
Basement |
Storage |
|
|
4'7'' x 6'10'' |
|
Basement |
Storage |
|
|
7'3'' x 6'10'' |
|
Basement |
Other |
|
|
11'0'' x 6'10'' |
|
Basement |
Utility Room |
|
|
28'8'' x 22'10'' |
|
Main Level |
Bedroom |
|
|
17'10'' x 9'8'' |
|
Main Level |
Bedroom |
|
|
8'7'' x 9'8'' |
|
Main Level |
3pc Bathroom |
|
|
8'3'' x 9'9'' |
|
Main Level |
3pc Bathroom |
|
|
9'10'' x 4'3'' |
|
Main Level |
Primary Bedroom |
|
|
15'3'' x 10'11'' |
|
Main Level |
Living Room |
|
|
12'2'' x 23'2'' |
|
Main Level |
Dining Room |
|
|
12'0'' x 9'10'' |
|
Main Level |
Kitchen |
|
|
8'8'' x 9'10'' |
https://www.realtor.ca/real-estate/27391899/584072-beachville-road-ingersoll


















































