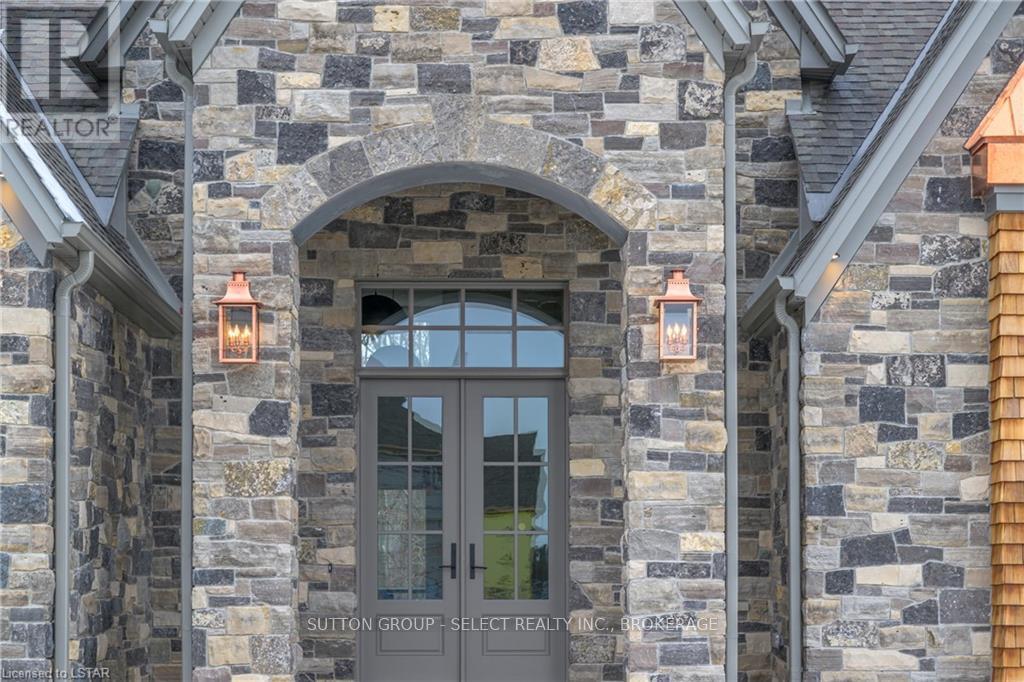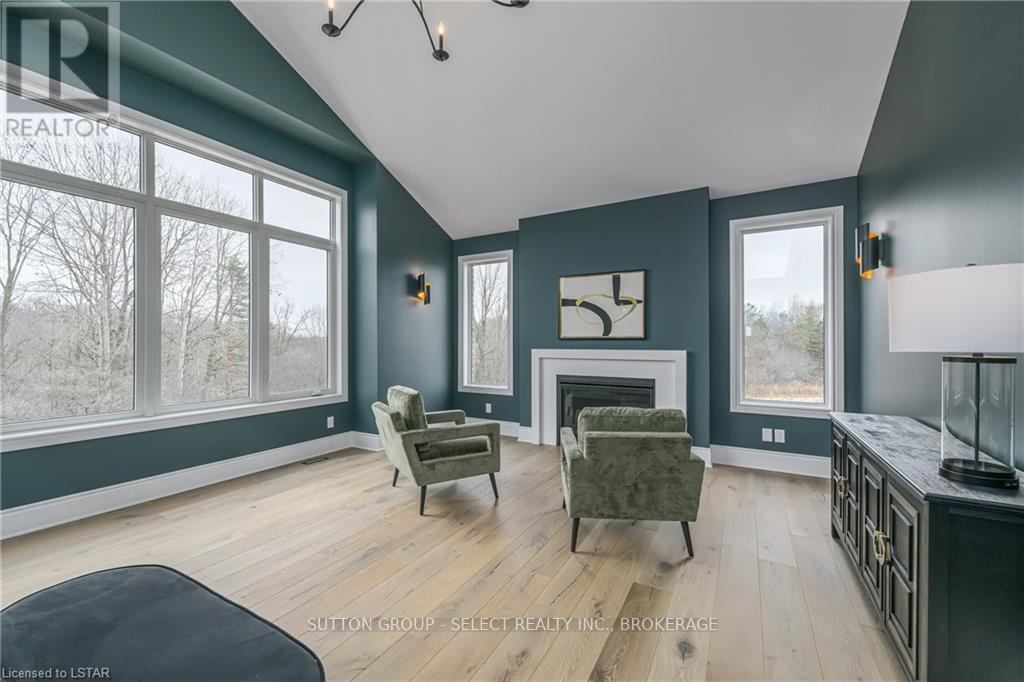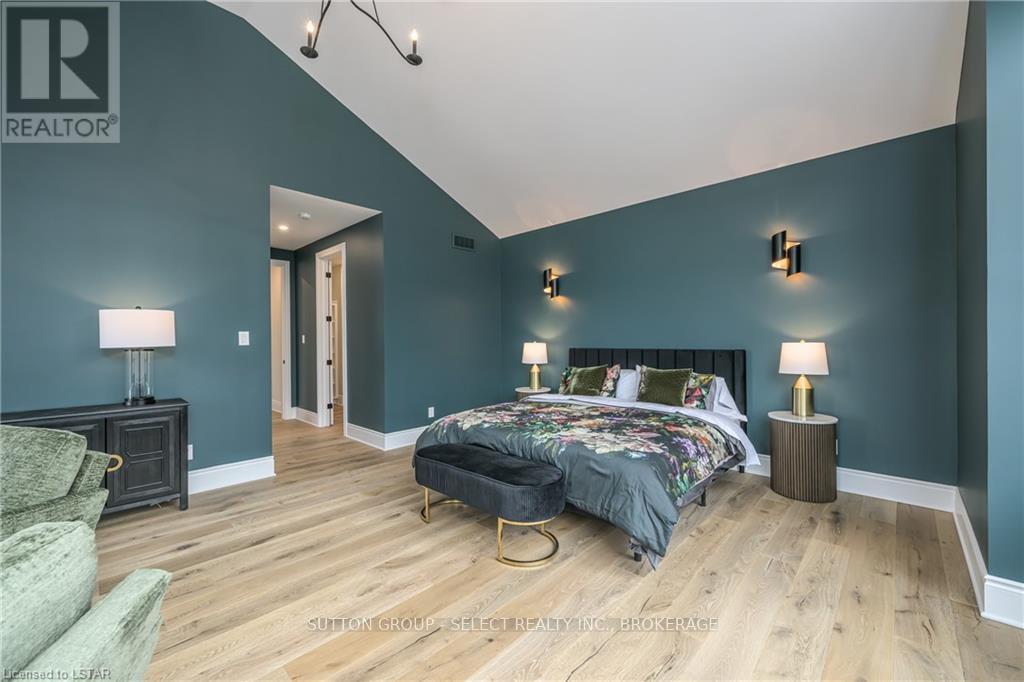5 Bedroom
6 Bathroom
2999.975 - 3499.9705 sqft
Bungalow
Fireplace
Central Air Conditioning
Forced Air
$2,500,000
Nestled on a premium ravine lot overlooking the Medway Valley Heritage Forest this exquisite property combines nature & lux lifestyle. Striking natural stone w/ copper, stucco & cedar detailing creates a captivating facade. Lush forest at back & protected green space to the west wrap the property in beauty & privacy. Steps away walking paths meander over a creek & through the woods. The interior offers a masterpiece of architectural sophistication: w/ arches, soaring ceilings & built-in cabinetry. Alluring foyer views draw you in. Dramatic lighting guides you to the great room w/ 16-ft ceiling, floor-to-ceiling fireplace surround, massive windows offer spectacular views & natural light. The covered balcony provides a shaded escape. The kitchen is a designer's dream, w/ a 4-seat natural walnut island, ceiling-height cabinetry in deep juniper tones & an elongated walnut range hood. Built-ins, 6-burner gas stove, integrated fridge & a walk-in pantry complete this culinary haven. White Oak hardwood flooring stretches across the principal rooms. The primary suite boasts a cathedral ceiling, romantic fireplace & beautiful views. The 5-piece ensuite offers a fresh, spa experience w/ walnut vanity, penny tile floors & a zero-entry shower w/ artisanal tile feature walls in shades of fresh eucalyptus. Wide hallways make this a perfect home to age in place. Additional features include main floor office, 2nd bedroom w/ shared 5-piece ensuite & main floor laundry. The loft adds a comfortable guest suite. The finished lower level walkout opts as a separate 2 bedroom residence, or as an extension of principal living featuring a 2nd kitchen, spacious media room, cheater ensuite, staircase to garage & bonus room w/ garage door to yardideal for gym or flexible entertaining space. This property transcends the ordinary, offering a lifestyle of refined luxury in harmony with nature, each detail thoughtfully crafted to create a home that is as exquisite as its surroundings. (id:39382)
Property Details
|
MLS® Number
|
X8285330 |
|
Property Type
|
Single Family |
|
Community Name
|
North R |
|
AmenitiesNearBy
|
Public Transit |
|
EquipmentType
|
Water Heater |
|
Features
|
Sloping, Ravine, Backs On Greenbelt, Conservation/green Belt, Sump Pump |
|
ParkingSpaceTotal
|
4 |
|
RentalEquipmentType
|
Water Heater |
|
Structure
|
Deck |
Building
|
BathroomTotal
|
6 |
|
BedroomsAboveGround
|
3 |
|
BedroomsBelowGround
|
2 |
|
BedroomsTotal
|
5 |
|
Amenities
|
Fireplace(s) |
|
Appliances
|
Garage Door Opener Remote(s), Dishwasher, Garage Door Opener, Refrigerator, Stove |
|
ArchitecturalStyle
|
Bungalow |
|
BasementDevelopment
|
Finished |
|
BasementFeatures
|
Walk Out |
|
BasementType
|
Full (finished) |
|
ConstructionStyleAttachment
|
Detached |
|
CoolingType
|
Central Air Conditioning |
|
ExteriorFinish
|
Brick, Stone |
|
FireProtection
|
Smoke Detectors |
|
FireplacePresent
|
Yes |
|
FireplaceTotal
|
3 |
|
FlooringType
|
Hardwood |
|
FoundationType
|
Poured Concrete |
|
HalfBathTotal
|
2 |
|
HeatingFuel
|
Natural Gas |
|
HeatingType
|
Forced Air |
|
StoriesTotal
|
1 |
|
SizeInterior
|
2999.975 - 3499.9705 Sqft |
|
Type
|
House |
|
UtilityWater
|
Municipal Water |
Parking
|
Attached Garage
|
|
|
Inside Entry
|
|
Land
|
Acreage
|
No |
|
FenceType
|
Fenced Yard |
|
LandAmenities
|
Public Transit |
|
Sewer
|
Sanitary Sewer |
|
SizeDepth
|
125 Ft ,3 In |
|
SizeFrontage
|
66 Ft ,9 In |
|
SizeIrregular
|
66.8 X 125.3 Ft |
|
SizeTotalText
|
66.8 X 125.3 Ft|under 1/2 Acre |
|
SurfaceWater
|
River/stream |
|
ZoningDescription
|
R1-9 |
Rooms
| Level |
Type |
Length |
Width |
Dimensions |
|
Second Level |
Bedroom 3 |
5.79 m |
3.35 m |
5.79 m x 3.35 m |
|
Lower Level |
Family Room |
6.88 m |
4.83 m |
6.88 m x 4.83 m |
|
Main Level |
Mud Room |
2.39 m |
2.13 m |
2.39 m x 2.13 m |
|
Main Level |
Pantry |
1.68 m |
2.13 m |
1.68 m x 2.13 m |
|
Main Level |
Laundry Room |
2.29 m |
2.13 m |
2.29 m x 2.13 m |
|
Main Level |
Great Room |
5.13 m |
5.49 m |
5.13 m x 5.49 m |
|
Main Level |
Foyer |
6.45 m |
3.4 m |
6.45 m x 3.4 m |
|
Main Level |
Dining Room |
4.09 m |
2.74 m |
4.09 m x 2.74 m |
|
Main Level |
Kitchen |
3.3 m |
6.88 m |
3.3 m x 6.88 m |
|
Main Level |
Primary Bedroom |
6.88 m |
4.93 m |
6.88 m x 4.93 m |
|
Main Level |
Bedroom |
3.68 m |
3.66 m |
3.68 m x 3.66 m |
|
Main Level |
Office |
4.42 m |
3.35 m |
4.42 m x 3.35 m |
Utilities
|
Cable
|
Installed |
|
Sewer
|
Installed |
https://www.realtor.ca/real-estate/26820949/597-creekview-chase-london-north-r


































