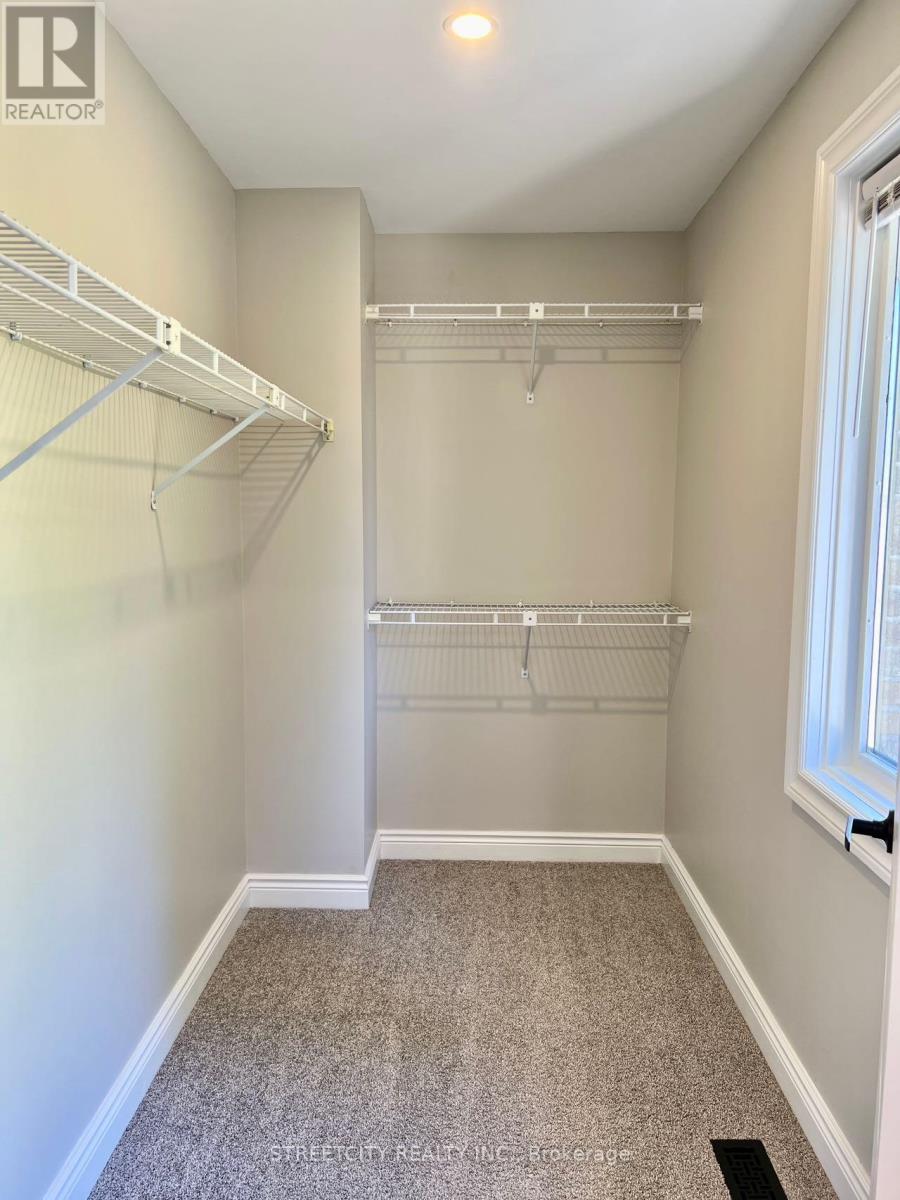5 Bedroom
4 Bathroom
1999.983 - 2499.9795 sqft
Fireplace
Central Air Conditioning
Forced Air
$939,000
Proudly maintained by the original owners, this beautifully updated 2-storey home is nestled in the highly desirable Masonville neighbourhood. Recently renovated, it boasts a modern eat- in kitchen that opens to a charming patio in the fully fenced backyard. The main floor includes a cozy family room with a wood-burning fireplace and sliding doors to the yard, a formal living and dining room, a convenient laundry area, and a 2-piece bath. Upstairs, the spacious master bedroom offers a walk-in closet and a luxurious 4-piece ensuite with a glass shower and standalone soaker tub. Three additional well-sized bedrooms and a 4- piece main bathroom complete the upper level. The partially finished basement includes a bonus room that can serve as a bedroom or office, along with a 3-piece bathroom, leaving additional space for your personal touches. Outside, the attached double-car garage and interlocking driveway accommodate up to four vehicles. Fresh paint, updated lighting, and recently remodeled bathrooms add a fresh touch throughout the home. Just a short walk to Masonville Place, UWO, University Hospital, and local amenities this is a must-see property! (id:39382)
Open House
This property has open houses!
Starts at:
2:00 pm
Ends at:
4:00 pm
Property Details
|
MLS® Number
|
X9389239 |
|
Property Type
|
Single Family |
|
Community Name
|
North G |
|
AmenitiesNearBy
|
Hospital, Public Transit |
|
CommunityFeatures
|
Community Centre |
|
EquipmentType
|
Water Heater |
|
Features
|
Irregular Lot Size, Flat Site |
|
ParkingSpaceTotal
|
4 |
|
RentalEquipmentType
|
Water Heater |
|
Structure
|
Deck |
|
ViewType
|
View, City View |
Building
|
BathroomTotal
|
4 |
|
BedroomsAboveGround
|
4 |
|
BedroomsBelowGround
|
1 |
|
BedroomsTotal
|
5 |
|
Amenities
|
Fireplace(s) |
|
Appliances
|
Garage Door Opener Remote(s), Dishwasher, Dryer, Microwave, Refrigerator, Stove, Washer |
|
BasementDevelopment
|
Partially Finished |
|
BasementType
|
N/a (partially Finished) |
|
ConstructionStyleAttachment
|
Detached |
|
CoolingType
|
Central Air Conditioning |
|
ExteriorFinish
|
Aluminum Siding, Brick |
|
FireProtection
|
Alarm System, Monitored Alarm, Smoke Detectors |
|
FireplacePresent
|
Yes |
|
FireplaceTotal
|
1 |
|
FoundationType
|
Concrete |
|
HalfBathTotal
|
1 |
|
HeatingType
|
Forced Air |
|
StoriesTotal
|
2 |
|
SizeInterior
|
1999.983 - 2499.9795 Sqft |
|
Type
|
House |
|
UtilityWater
|
Municipal Water |
Parking
Land
|
Acreage
|
No |
|
FenceType
|
Fenced Yard |
|
LandAmenities
|
Hospital, Public Transit |
|
Sewer
|
Sanitary Sewer |
|
SizeDepth
|
107 Ft |
|
SizeFrontage
|
59 Ft ,1 In |
|
SizeIrregular
|
59.1 X 107 Ft ; 105.39ft X 59.25ft X 107.00ft X 59.28ft |
|
SizeTotalText
|
59.1 X 107 Ft ; 105.39ft X 59.25ft X 107.00ft X 59.28ft|under 1/2 Acre |
|
ZoningDescription
|
R1-4 |
Rooms
| Level |
Type |
Length |
Width |
Dimensions |
|
Second Level |
Primary Bedroom |
6 m |
3.25 m |
6 m x 3.25 m |
|
Second Level |
Bedroom |
3.55 m |
2.74 m |
3.55 m x 2.74 m |
|
Second Level |
Bedroom 2 |
3.52 m |
3.26 m |
3.52 m x 3.26 m |
|
Second Level |
Bedroom 3 |
4.09 m |
3.55 m |
4.09 m x 3.55 m |
|
Second Level |
Bathroom |
3.55 m |
1.41 m |
3.55 m x 1.41 m |
|
Basement |
Office |
4.34 m |
3.25 m |
4.34 m x 3.25 m |
|
Basement |
Bathroom |
2.19 m |
2.09 m |
2.19 m x 2.09 m |
|
Main Level |
Family Room |
5.08 m |
3.31 m |
5.08 m x 3.31 m |
|
Main Level |
Kitchen |
5.85 m |
3.52 m |
5.85 m x 3.52 m |
|
Main Level |
Living Room |
9.5 m |
3.25 m |
9.5 m x 3.25 m |
|
Main Level |
Laundry Room |
3.31 m |
3.04 m |
3.31 m x 3.04 m |
|
Main Level |
Bathroom |
1.39 m |
1.31 m |
1.39 m x 1.31 m |
Utilities
|
Cable
|
Available |
|
Sewer
|
Installed |
https://www.realtor.ca/real-estate/27522220/6-masonville-crescent-london-north-g


































