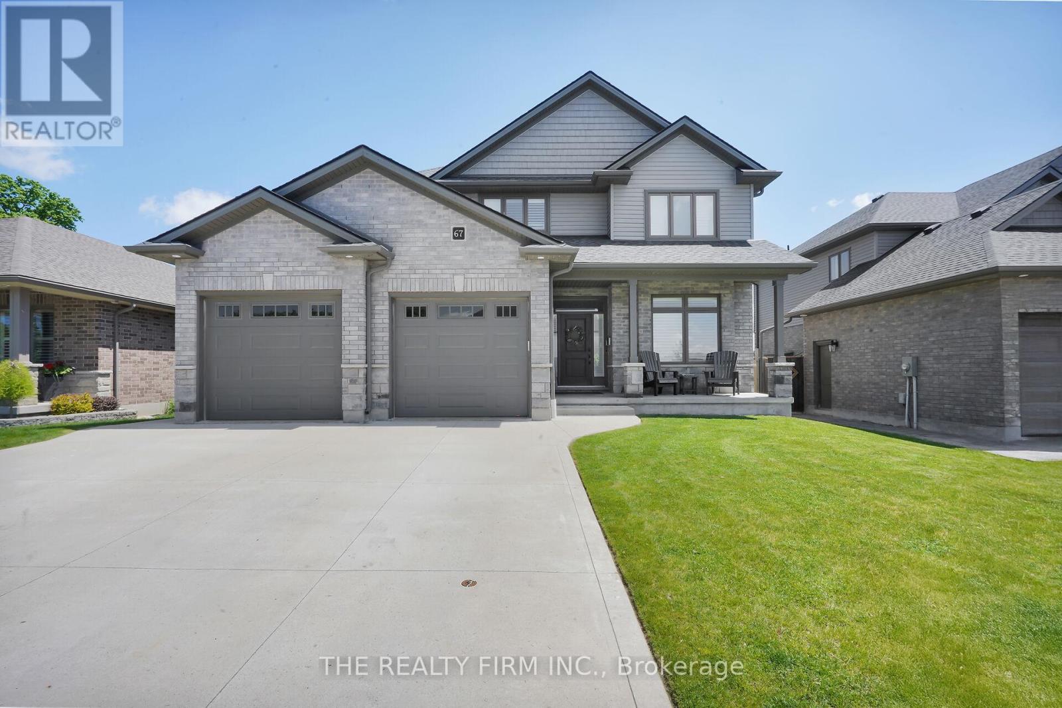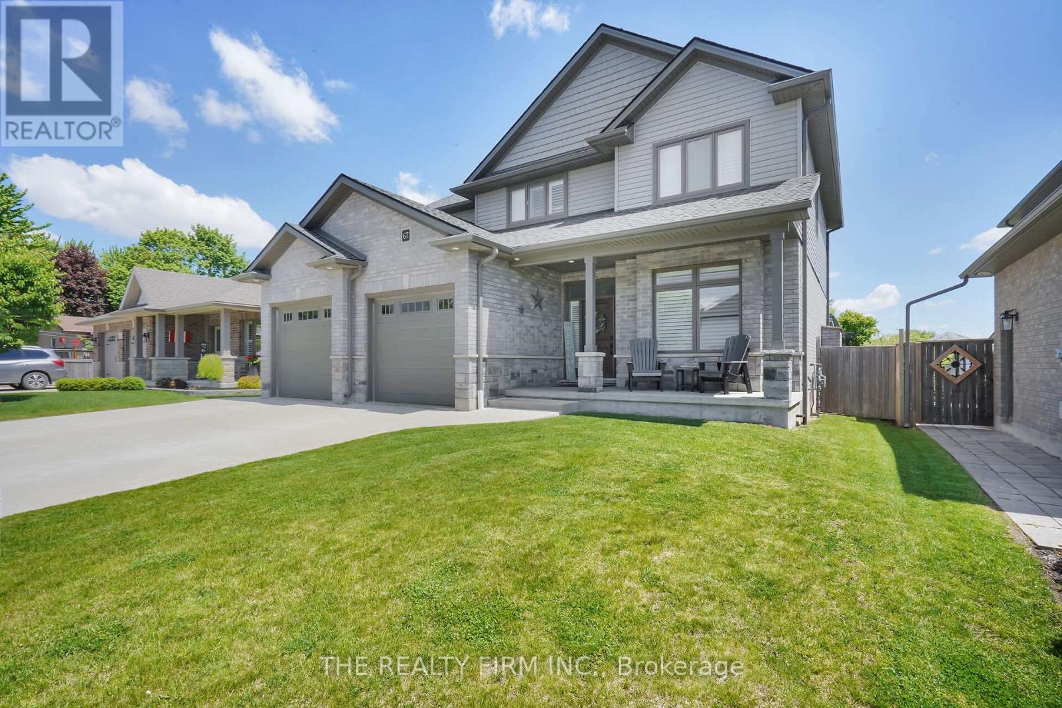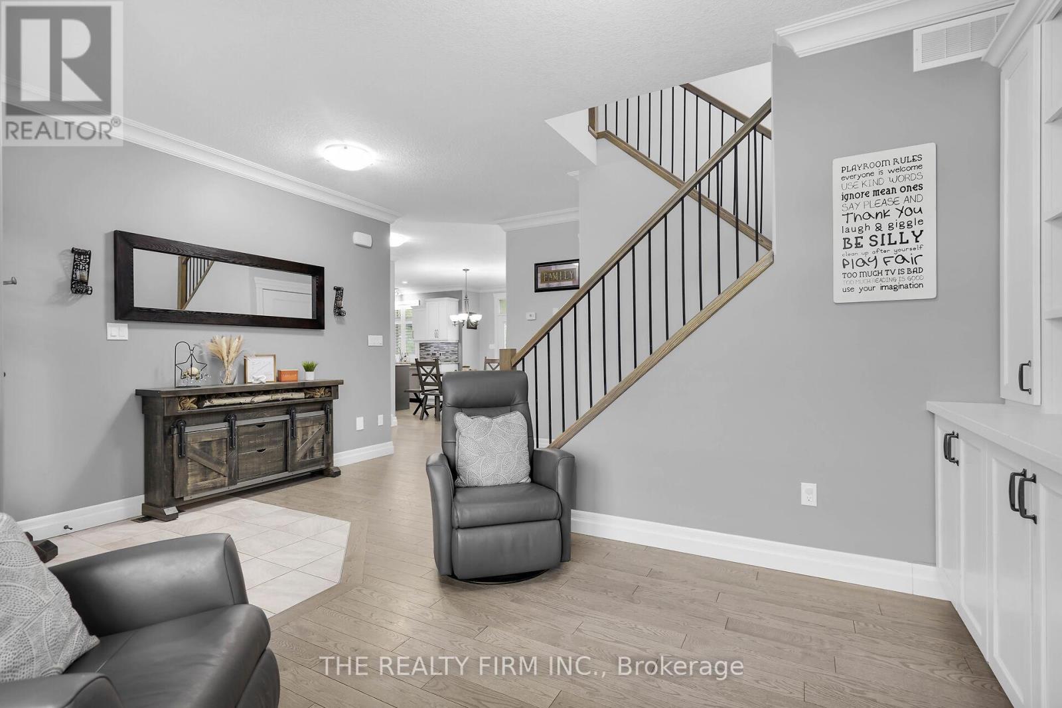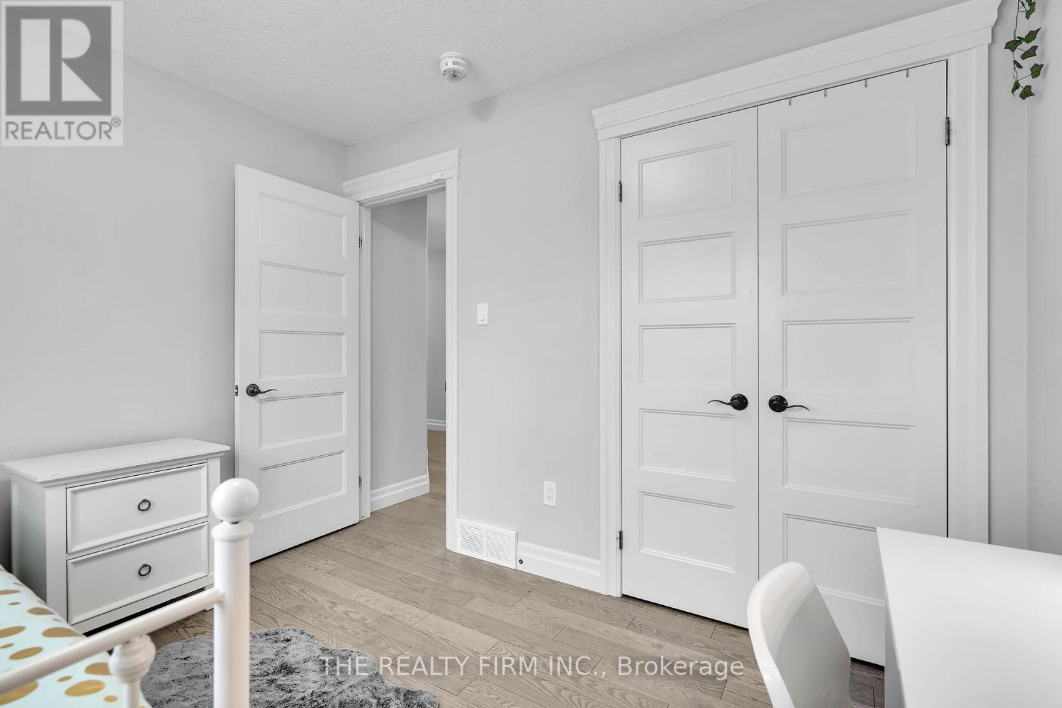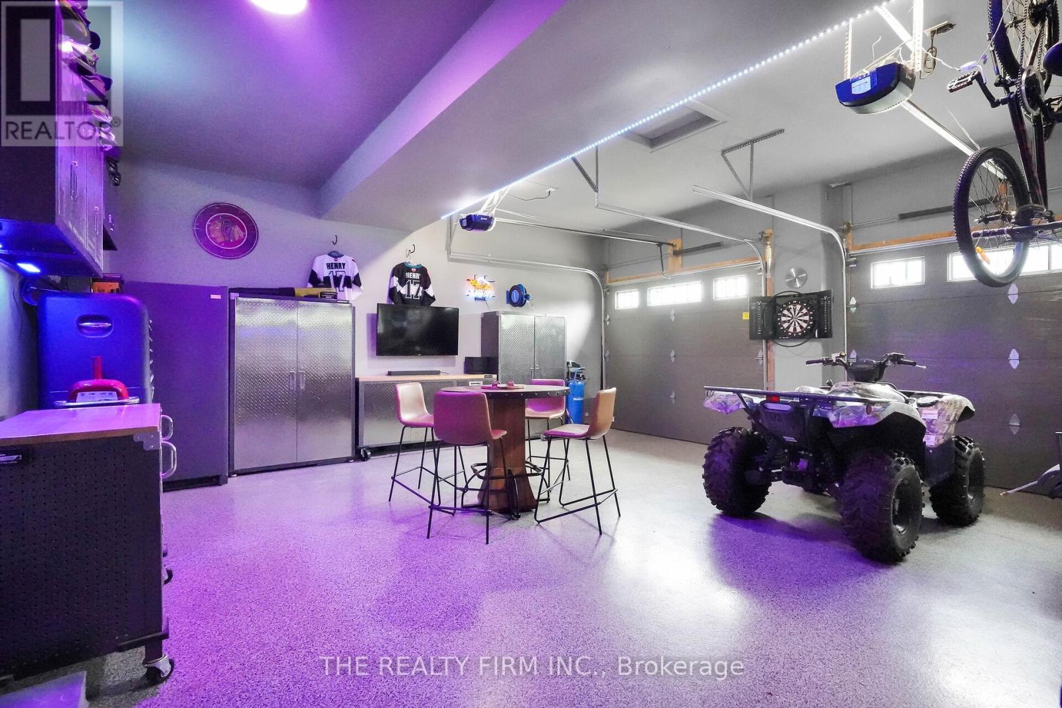5 Bedroom
4 Bathroom
2,000 - 2,500 ft2
Fireplace
Central Air Conditioning
Forced Air
Landscaped
$899,900
Gorgeous curb appeal for this 2-storey family home featuring a lovely mixture of brick, stone & vinyl exterior with a quaint covered front porch and concrete driveway. This stunning home sits on a fully fenced large lot with no rear neighbours and beautiful park views. The double car garage is a man cave's dream with epoxy floors, gas heater & inside access to a mudroom with bench, coat hooks and a pantry--perfect for busy families. Inside, a welcoming front foyer with adjacent den/living room with tv and surrounding built-ins greets you. Enjoy California shutters throughout the entire home and transom windows on the main floor for incredible natural light. The open-concept kitchen offers stainless steel appliances, stone backsplash, large granite island, and a wine bar area, all overlooking the dining area and great room with gas fireplace, crown moulding and hardwood flooring. Upstairs is carpet free with 4 spacious bedrooms, laundry room, main bathroom and an expansive primary suite with huge walk-in closet and spa-like 5pc ensuite with soaker tub.The finished basement includes a large family room with gas fireplace, workout area, cold storage, a 5th bedroom, and full bathroom ideal for guests or extended family. Step outside off the dining area to a covered composite deck and fully landscaped backyard oasis featuring a stamped concrete patio, hot tub, outdoor stone fireplace perfect for year-round entertaining. With 5 bedrooms, 4 bathrooms, 3,425sqft of finished living space, a premium lot, and thoughtful upgrades throughout, this home blends style, space, and comfort in an ideal family-friendly setting. (id:39382)
Property Details
|
MLS® Number
|
X12176817 |
|
Property Type
|
Single Family |
|
Community Name
|
Thamesford |
|
Amenities Near By
|
Park, Place Of Worship, Schools |
|
Community Features
|
Community Centre |
|
Equipment Type
|
Water Heater - Gas |
|
Features
|
Backs On Greenbelt, Flat Site, Lighting, Sump Pump |
|
Parking Space Total
|
4 |
|
Rental Equipment Type
|
Water Heater - Gas |
|
Structure
|
Deck, Porch, Patio(s) |
|
View Type
|
View |
Building
|
Bathroom Total
|
4 |
|
Bedrooms Above Ground
|
4 |
|
Bedrooms Below Ground
|
1 |
|
Bedrooms Total
|
5 |
|
Age
|
6 To 15 Years |
|
Amenities
|
Fireplace(s) |
|
Appliances
|
Hot Tub, Garage Door Opener Remote(s), Water Heater, Water Softener, Dishwasher, Dryer, Garage Door Opener, Microwave, Stove, Washer, Wine Fridge, Refrigerator |
|
Basement Type
|
Full |
|
Construction Style Attachment
|
Detached |
|
Cooling Type
|
Central Air Conditioning |
|
Exterior Finish
|
Brick, Vinyl Siding |
|
Fire Protection
|
Smoke Detectors |
|
Fireplace Present
|
Yes |
|
Fireplace Total
|
2 |
|
Fireplace Type
|
Insert |
|
Flooring Type
|
Tile, Hardwood |
|
Foundation Type
|
Poured Concrete |
|
Half Bath Total
|
1 |
|
Heating Fuel
|
Natural Gas |
|
Heating Type
|
Forced Air |
|
Stories Total
|
2 |
|
Size Interior
|
2,000 - 2,500 Ft2 |
|
Type
|
House |
|
Utility Water
|
Municipal Water |
Parking
|
Attached Garage
|
|
|
Garage
|
|
|
Inside Entry
|
|
Land
|
Acreage
|
No |
|
Fence Type
|
Fenced Yard |
|
Land Amenities
|
Park, Place Of Worship, Schools |
|
Landscape Features
|
Landscaped |
|
Sewer
|
Sanitary Sewer |
|
Size Depth
|
108 Ft ,3 In |
|
Size Frontage
|
52 Ft ,4 In |
|
Size Irregular
|
52.4 X 108.3 Ft ; 52.53ft X 108.62ft X 52.53ft X 108.63ft |
|
Size Total Text
|
52.4 X 108.3 Ft ; 52.53ft X 108.62ft X 52.53ft X 108.63ft |
|
Zoning Description
|
R3-5 |
Rooms
| Level |
Type |
Length |
Width |
Dimensions |
|
Second Level |
Bedroom 3 |
3.35 m |
3.3 m |
3.35 m x 3.3 m |
|
Second Level |
Bedroom 4 |
3.15 m |
2.83 m |
3.15 m x 2.83 m |
|
Second Level |
Bathroom |
2.2 m |
2.24 m |
2.2 m x 2.24 m |
|
Second Level |
Laundry Room |
3.58 m |
2.12 m |
3.58 m x 2.12 m |
|
Second Level |
Primary Bedroom |
5.03 m |
4.46 m |
5.03 m x 4.46 m |
|
Second Level |
Bathroom |
3.06 m |
3.49 m |
3.06 m x 3.49 m |
|
Second Level |
Bedroom 2 |
3.65 m |
3.38 m |
3.65 m x 3.38 m |
|
Lower Level |
Family Room |
6.32 m |
4.09 m |
6.32 m x 4.09 m |
|
Lower Level |
Bedroom 5 |
3.23 m |
4.15 m |
3.23 m x 4.15 m |
|
Lower Level |
Bathroom |
1.46 m |
3.22 m |
1.46 m x 3.22 m |
|
Lower Level |
Exercise Room |
4.89 m |
3.24 m |
4.89 m x 3.24 m |
|
Lower Level |
Cold Room |
4.89 m |
1.56 m |
4.89 m x 1.56 m |
|
Main Level |
Foyer |
2.44 m |
4.89 m |
2.44 m x 4.89 m |
|
Main Level |
Living Room |
2.8 m |
3.46 m |
2.8 m x 3.46 m |
|
Main Level |
Family Room |
5.45 m |
4.34 m |
5.45 m x 4.34 m |
|
Main Level |
Dining Room |
2.88 m |
5.18 m |
2.88 m x 5.18 m |
|
Main Level |
Kitchen |
3.43 m |
3.81 m |
3.43 m x 3.81 m |
|
Main Level |
Mud Room |
2.16 m |
2.29 m |
2.16 m x 2.29 m |
|
Main Level |
Bathroom |
1.83 m |
1.64 m |
1.83 m x 1.64 m |
Utilities
|
Electricity
|
Installed |
|
Sewer
|
Installed |
https://www.realtor.ca/real-estate/28374316/67-boyd-boulevard-zorra-thamesford-thamesford
