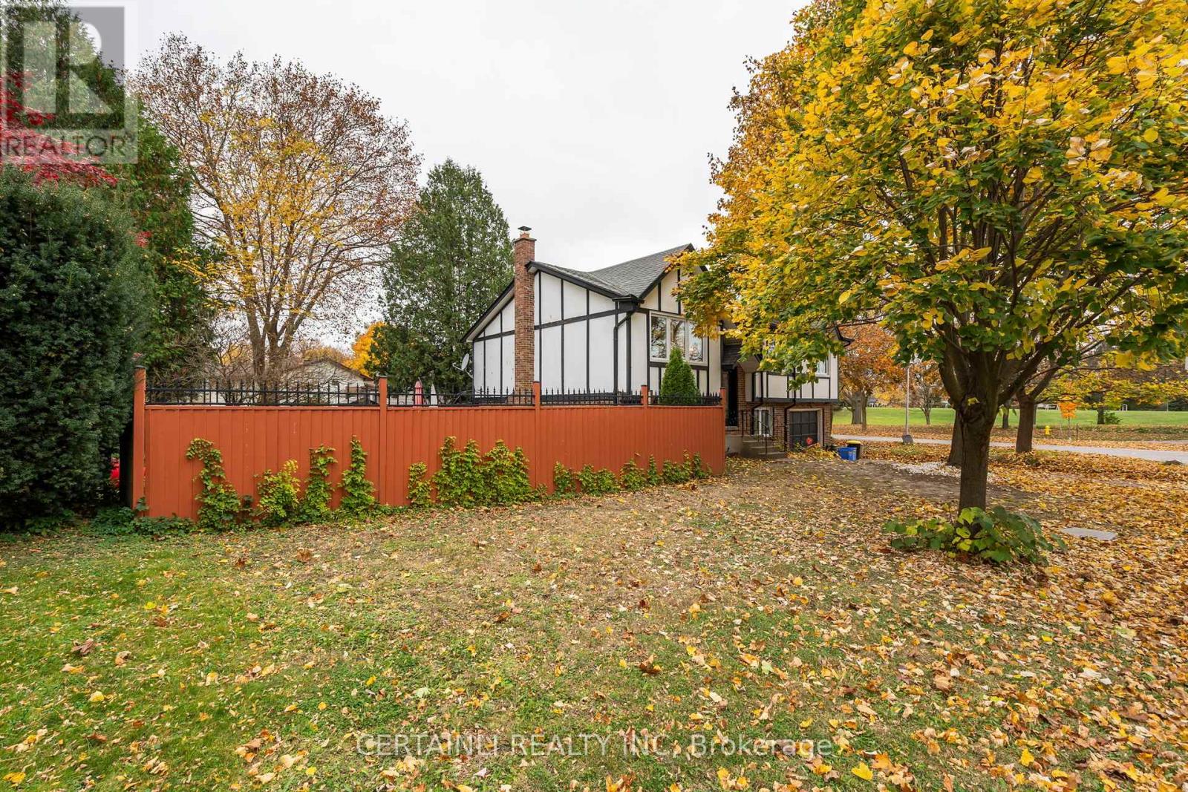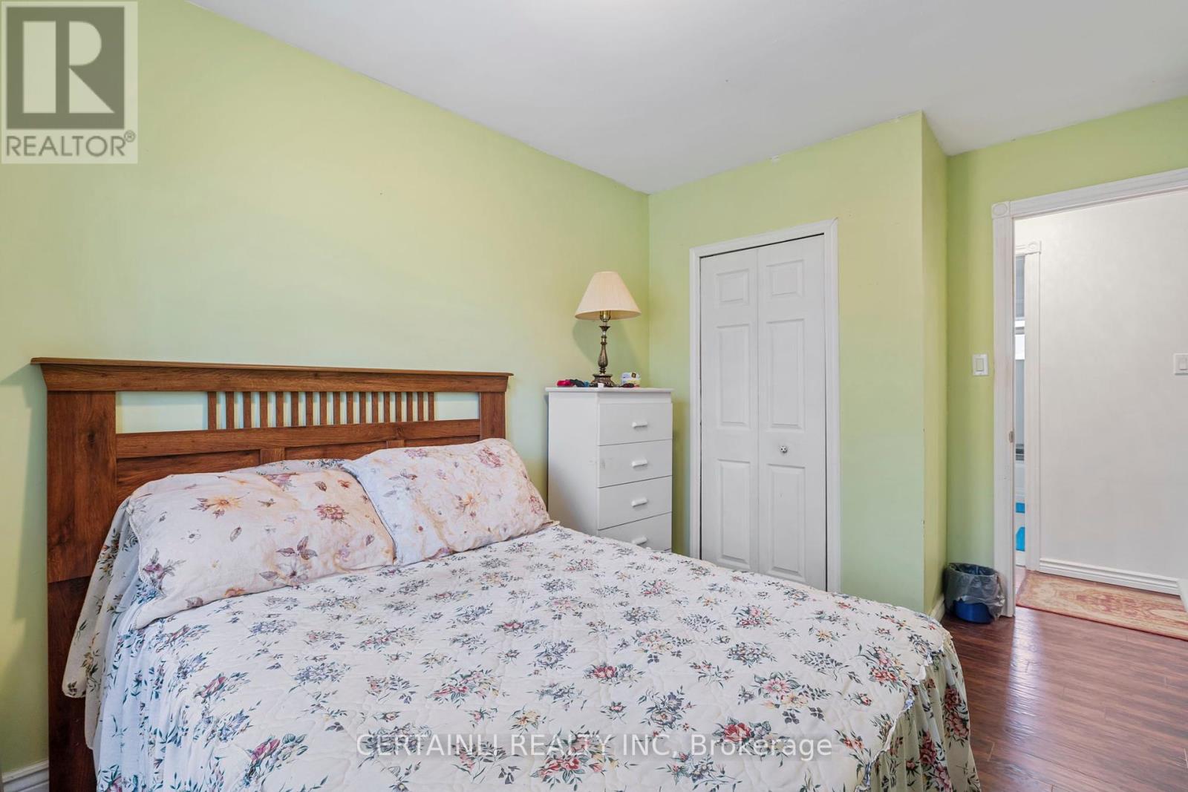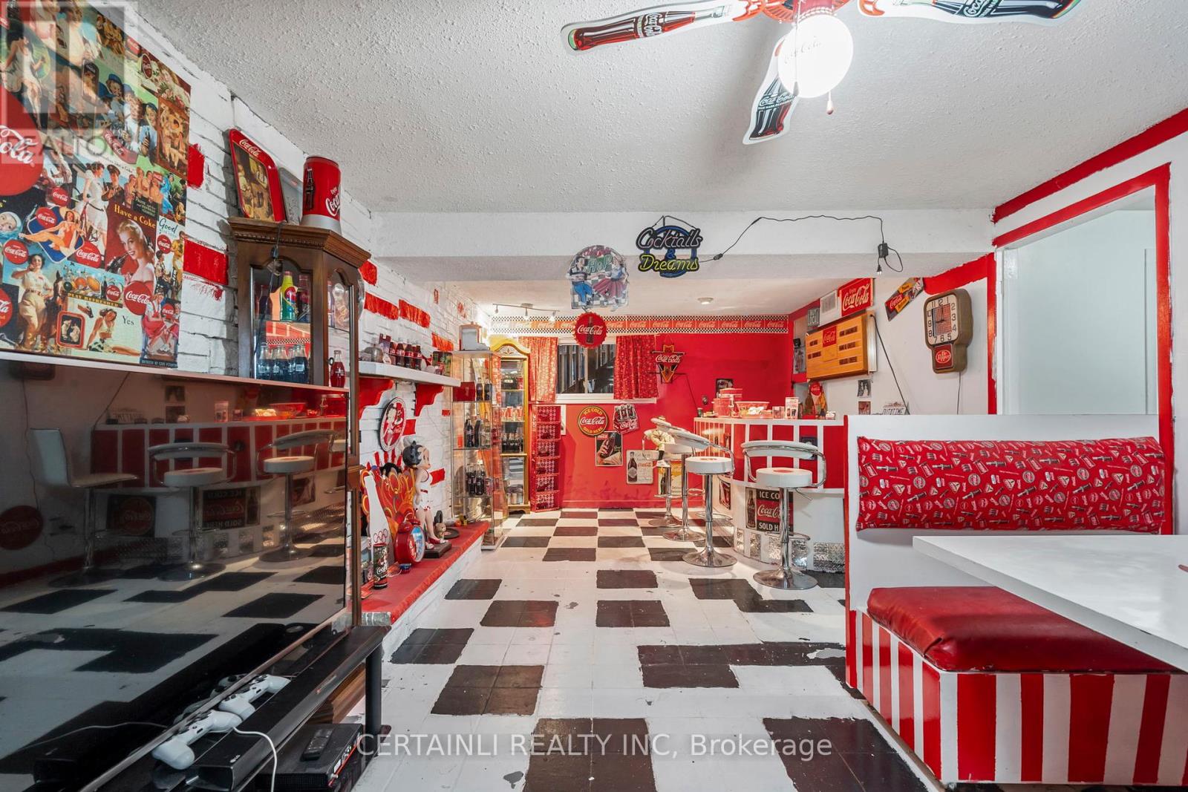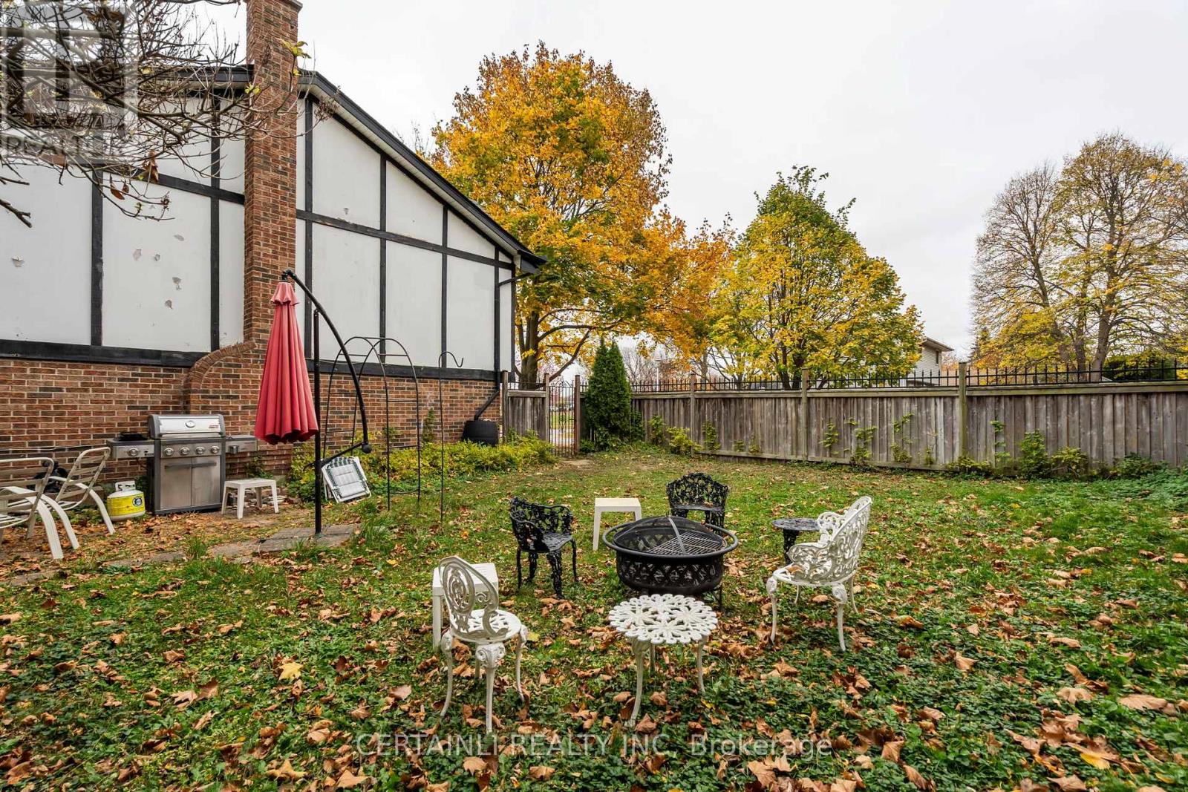67 Hawthorne Road London, Ontario N6G 2Y1
4 Bedroom
2 Bathroom
Raised Bungalow
Heat Pump
$569,000
Charming Tudor-style raised bungalow with 3+1 bedrooms, ideally located in the sought after family-friendly neighborhood of Whitehills, close to all amenities. The home offers a spacious living room with lots of natural light, a bright eat-in kitchen with a breakfast bar and granite countertops, and a unique lower-level family room styled as a retro 1950s diner complete with a dry bar, a 4-piece bath, and an additional bedroom. This home is perfect for a growing family ready to make it their own with a few modern updates. (id:39382)
Property Details
| MLS® Number | X10406910 |
| Property Type | Single Family |
| Community Name | North F |
| ParkingSpaceTotal | 5 |
Building
| BathroomTotal | 2 |
| BedroomsAboveGround | 3 |
| BedroomsBelowGround | 1 |
| BedroomsTotal | 4 |
| Appliances | Dishwasher, Dryer, Refrigerator, Stove, Washer |
| ArchitecturalStyle | Raised Bungalow |
| BasementDevelopment | Finished |
| BasementType | Full (finished) |
| ConstructionStyleAttachment | Detached |
| ExteriorFinish | Wood, Brick |
| FoundationType | Poured Concrete |
| HeatingFuel | Natural Gas |
| HeatingType | Heat Pump |
| StoriesTotal | 1 |
| Type | House |
| UtilityWater | Municipal Water |
Parking
| Attached Garage |
Land
| Acreage | No |
| Sewer | Sanitary Sewer |
| SizeDepth | 103 Ft |
| SizeFrontage | 55 Ft |
| SizeIrregular | 55 X 103 Ft |
| SizeTotalText | 55 X 103 Ft |
| ZoningDescription | R1-6 |
Rooms
| Level | Type | Length | Width | Dimensions |
|---|---|---|---|---|
| Basement | Bedroom 4 | 2.62 m | 3.05 m | 2.62 m x 3.05 m |
| Basement | Recreational, Games Room | 3.56 m | 7.49 m | 3.56 m x 7.49 m |
| Basement | Bathroom | 1.52 m | 2.34 m | 1.52 m x 2.34 m |
| Basement | Laundry Room | 2.57 m | 4.27 m | 2.57 m x 4.27 m |
| Main Level | Living Room | 3.96 m | 5.08 m | 3.96 m x 5.08 m |
| Main Level | Dining Room | 3.1 m | 3.35 m | 3.1 m x 3.35 m |
| Main Level | Kitchen | 3.89 m | 3.35 m | 3.89 m x 3.35 m |
| Main Level | Bathroom | 1.42 m | 3.35 m | 1.42 m x 3.35 m |
| Main Level | Primary Bedroom | 3.35 m | 4.04 m | 3.35 m x 4.04 m |
| Main Level | Bedroom 2 | 2.74 m | 4.04 m | 2.74 m x 4.04 m |
| Main Level | Bedroom 3 | 3.48 m | 3.35 m | 3.48 m x 3.35 m |
https://www.realtor.ca/real-estate/27615741/67-hawthorne-road-london-north-f
Interested?
Contact us for more information





































