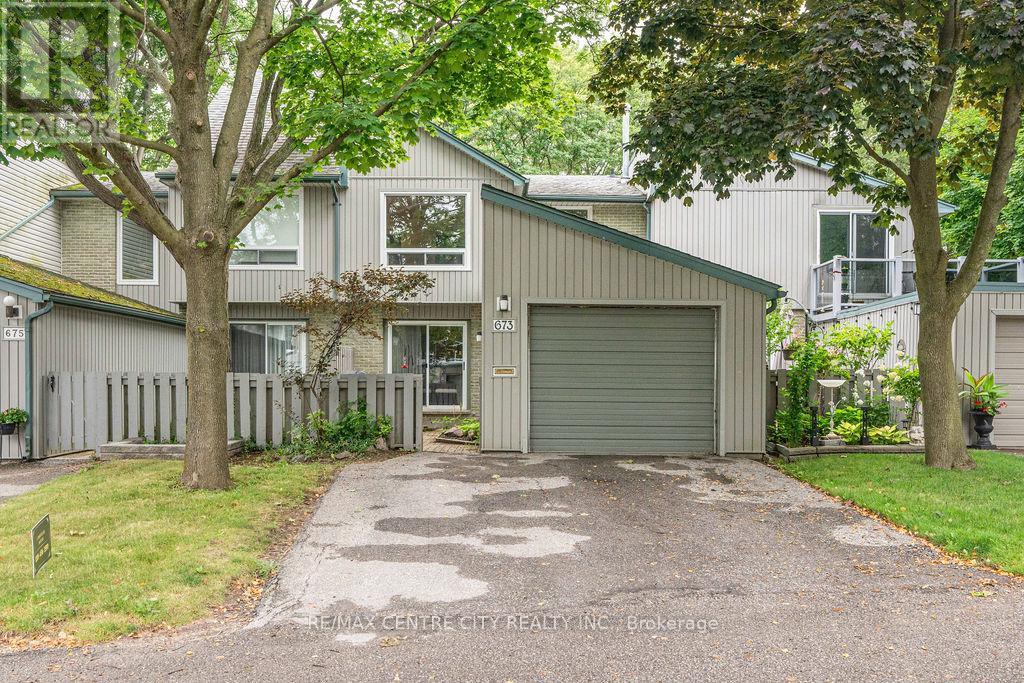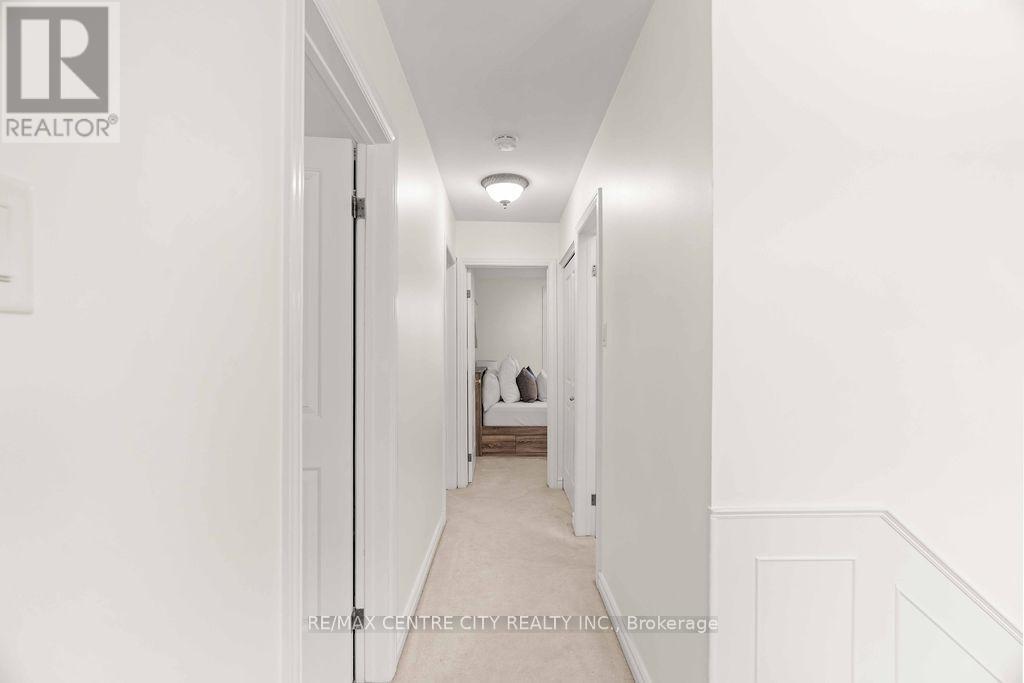673 Woodcrest Boulevard London, Ontario N6K 1P8
$524,900Maintenance, Insurance, Common Area Maintenance
$400 Monthly
Maintenance, Insurance, Common Area Maintenance
$400 MonthlySpacious 3-Bedroom Condo in a Great Location! 3 bedrooms, 4 bathrooms, a detached garage, and a private front courtyard. Inside, the main floor features solid beechwood flooring and crown moulding. The updated maple kitchen includes a large center island and Spanish tile backsplash. A private backyard space with an oversized composite deck, perfect for outdoor living. Upstairs, you'll find three spacious bedrooms, including a primary with a 2-piece ensuite. Large, updated windows bring in natural light. The finished lower level is ideal for extra living space or a granny suite, with a recreation room, kitchenette, bathroom, and plenty of storage.. Located on a quiet street, this home is minutes from Westmount Mall, restaurants, a movie theatre, gyms, walking trails (Viscount Woods), and schools (Saunders Secondary & Westmount Public). Move-in ready! (id:39382)
Property Details
| MLS® Number | X12010563 |
| Property Type | Single Family |
| Community Name | South M |
| AmenitiesNearBy | Hospital, Park, Public Transit, Schools, Place Of Worship |
| CommunityFeatures | Pet Restrictions |
| Features | Cul-de-sac, Guest Suite |
| ParkingSpaceTotal | 3 |
| Structure | Patio(s), Deck |
Building
| BathroomTotal | 4 |
| BedroomsAboveGround | 3 |
| BedroomsTotal | 3 |
| Age | 51 To 99 Years |
| Appliances | Central Vacuum, Dishwasher, Dryer, Microwave, Stove, Washer, Refrigerator |
| BasementDevelopment | Finished |
| BasementType | Full (finished) |
| CoolingType | Central Air Conditioning |
| ExteriorFinish | Vinyl Siding, Brick |
| FlooringType | Hardwood |
| FoundationType | Concrete |
| HalfBathTotal | 2 |
| HeatingFuel | Natural Gas |
| HeatingType | Forced Air |
| StoriesTotal | 2 |
| SizeInterior | 1799.9852 - 1998.983 Sqft |
| Type | Row / Townhouse |
Parking
| Detached Garage | |
| Garage |
Land
| Acreage | No |
| LandAmenities | Hospital, Park, Public Transit, Schools, Place Of Worship |
| LandscapeFeatures | Landscaped |
| ZoningDescription | R5-2 |
Rooms
| Level | Type | Length | Width | Dimensions |
|---|---|---|---|---|
| Second Level | Primary Bedroom | 3.43 m | 4.52 m | 3.43 m x 4.52 m |
| Second Level | Bathroom | 1.86 m | 1.95 m | 1.86 m x 1.95 m |
| Second Level | Bedroom 2 | 3.43 m | 4.37 m | 3.43 m x 4.37 m |
| Second Level | Bedroom 3 | 3.44 m | 3.47 m | 3.44 m x 3.47 m |
| Second Level | Bathroom | 2.47 m | 1.9 m | 2.47 m x 1.9 m |
| Basement | Kitchen | 1.79 m | 2.58 m | 1.79 m x 2.58 m |
| Basement | Bathroom | 171 m | 2.58 m | 171 m x 2.58 m |
| Basement | Recreational, Games Room | 3.73 m | 8.08 m | 3.73 m x 8.08 m |
| Main Level | Dining Room | 3.42 m | 4.31 m | 3.42 m x 4.31 m |
| Main Level | Kitchen | 3.44 m | 4.3 m | 3.44 m x 4.3 m |
| Main Level | Living Room | 3.43 m | 5.12 m | 3.43 m x 5.12 m |
| Main Level | Bathroom | 2.07 m | 1.95 m | 2.07 m x 1.95 m |
https://www.realtor.ca/real-estate/28003178/673-woodcrest-boulevard-london-south-m
Interested?
Contact us for more information



































