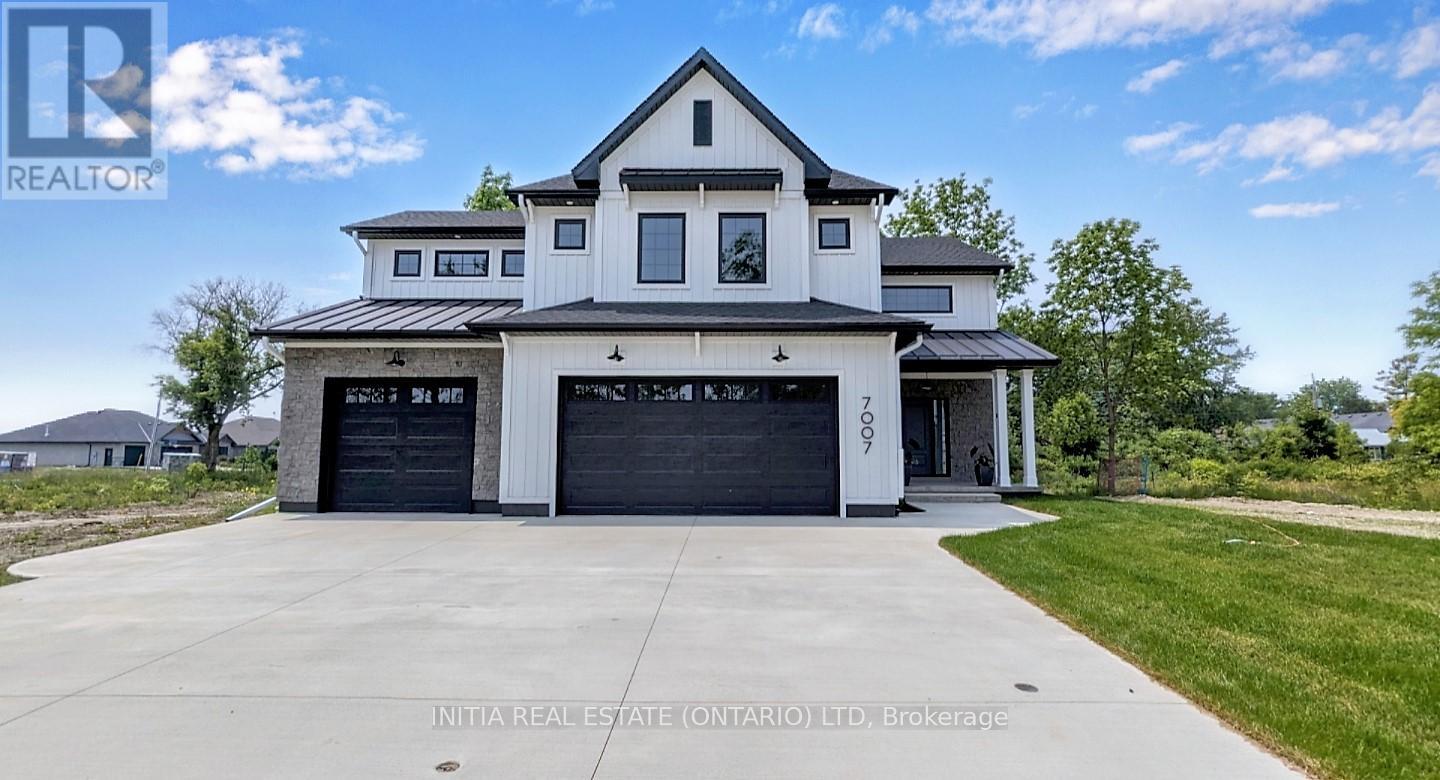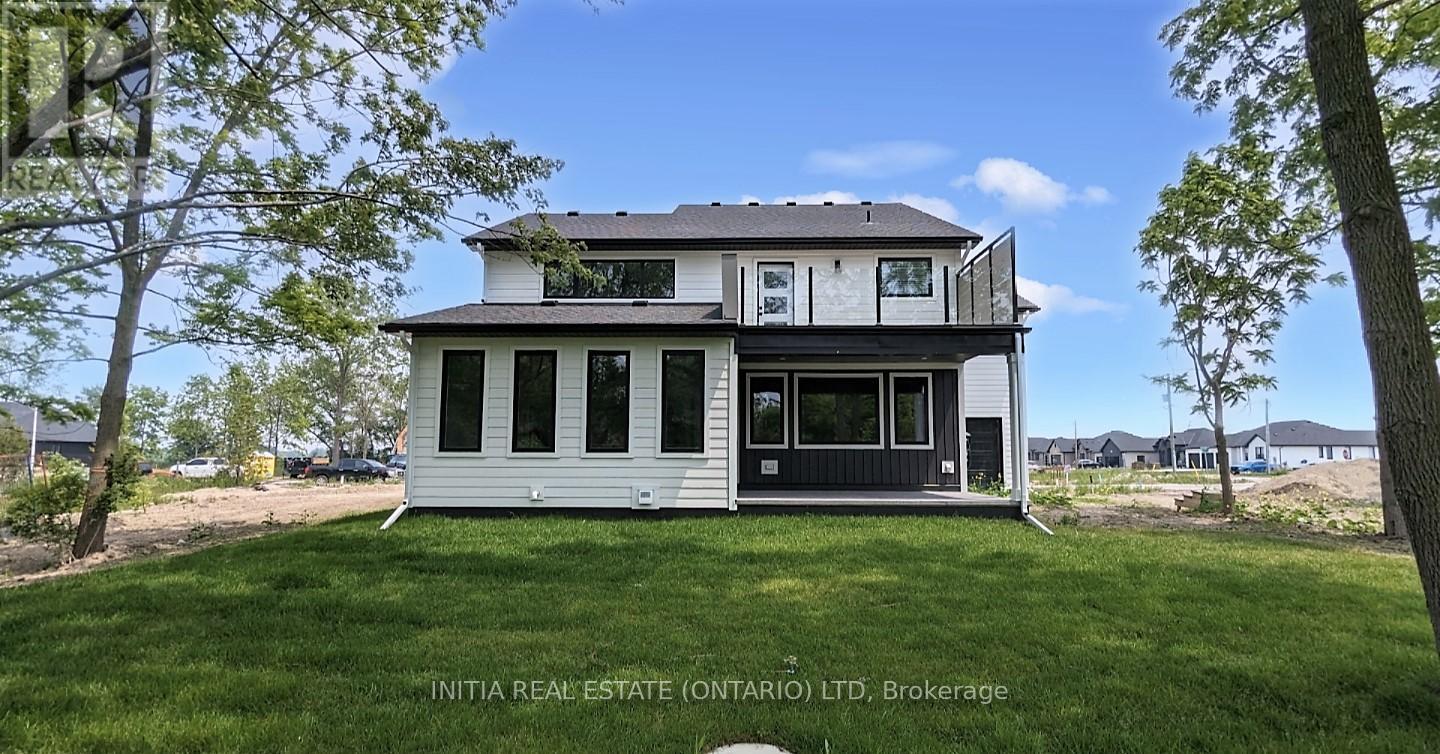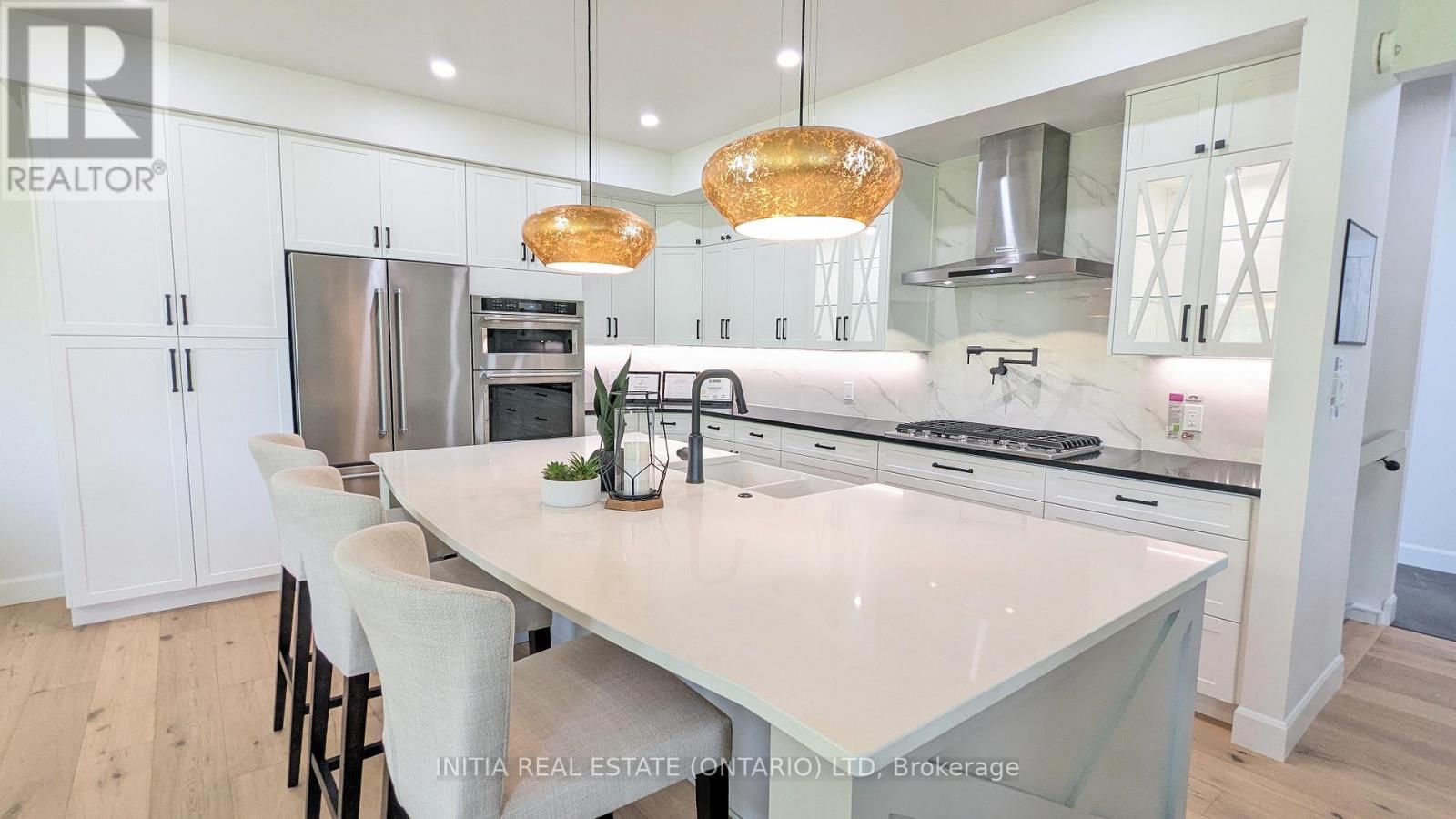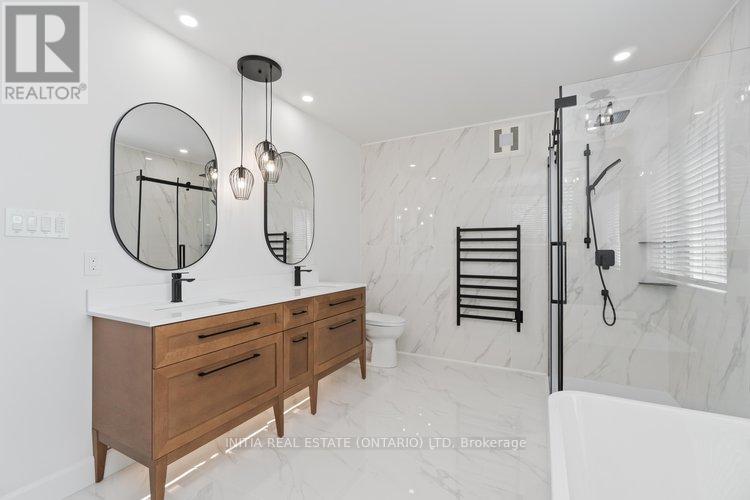4 Bedroom
4 Bathroom
2499.9795 - 2999.975 sqft
Fireplace
Central Air Conditioning, Air Exchanger, Ventilation System
Forced Air
Landscaped
$1,299,900
GENERATIONS MASTER BUILDER PRESENTS THIS STUNNING FARMHOUSE-INSPIRED MODEL HOME. 'THE JASPER'OFFERS AN EXCEPTIONAL LIVING EXPERIENCE, NESTLED IN A PRESTIGIOUS LAKEFRONT COMMUNITY, LOCATEDIN THE BLUE COAST HORIZONS SUBDIV. WHICH FEATURES EXCLUSIVE PARKLAND & DEEDED BEACH ALONG THESHORELINE BLUFF OF LAKE HURON. ENJOY TRANQUIL NATURE TRAILS, SANDY BEACHES & BREATHTAKINGSUNSETS. THIS DESIGN FEATURES OUTSTANDING CURB APPEAL & A REFINED INTERIOR, REFLECTING THEELEGANCE OF A LUXURY HOME. SPACIOUS & WELCOMING, OPEN LAYOUT WITH CAREFUL ATTENTION TO TRAFFICFLOW & FUNCTIONALITY. HIGHLIGHTS INCLUDE A FOYER WITH A SOARING 18' CEILING, GREAT ROOM WITHFIREPLACE, GOURMET KITCHEN, BONUS LIVING SPACE WITH A 10' BARREL CEILING, LUXURIOUS ENSUITE,HOME OFFICE/BEDROOM, TWO PRIVATE DECKS, MEDIA ROOM, AND TIMELESS FIXTURES & FINISHES.. PRICEINCLUDES HST WITH ANY REBATE BACK TO THE BUILDER. (id:39382)
Property Details
|
MLS® Number
|
X12015064 |
|
Property Type
|
Single Family |
|
Community Name
|
Plympton Wyoming |
|
AmenitiesNearBy
|
Beach, Park |
|
Easement
|
Environment Protected, None |
|
EquipmentType
|
None |
|
Features
|
Wooded Area, Flat Site, Lighting, Sump Pump |
|
ParkingSpaceTotal
|
6 |
|
RentalEquipmentType
|
None |
|
Structure
|
Deck, Porch |
Building
|
BathroomTotal
|
4 |
|
BedroomsAboveGround
|
4 |
|
BedroomsTotal
|
4 |
|
Age
|
New Building |
|
Amenities
|
Fireplace(s) |
|
Appliances
|
Garage Door Opener Remote(s), Oven - Built-in, Range, Garburator, Water Heater - Tankless, Water Heater, Cooktop, Dishwasher, Hood Fan, Microwave, Oven, Refrigerator |
|
BasementDevelopment
|
Finished |
|
BasementType
|
Full (finished) |
|
ConstructionStatus
|
Insulation Upgraded |
|
ConstructionStyleAttachment
|
Detached |
|
CoolingType
|
Central Air Conditioning, Air Exchanger, Ventilation System |
|
ExteriorFinish
|
Wood |
|
FireProtection
|
Alarm System, Smoke Detectors |
|
FireplacePresent
|
Yes |
|
FireplaceType
|
Insert |
|
FoundationType
|
Concrete, Poured Concrete |
|
HalfBathTotal
|
1 |
|
HeatingFuel
|
Natural Gas |
|
HeatingType
|
Forced Air |
|
StoriesTotal
|
2 |
|
SizeInterior
|
2499.9795 - 2999.975 Sqft |
|
Type
|
House |
|
UtilityWater
|
Municipal Water |
Parking
Land
|
AccessType
|
Public Road, Year-round Access |
|
Acreage
|
No |
|
LandAmenities
|
Beach, Park |
|
LandscapeFeatures
|
Landscaped |
|
Sewer
|
Sanitary Sewer |
|
SizeDepth
|
138 Ft ,4 In |
|
SizeFrontage
|
65 Ft ,7 In |
|
SizeIrregular
|
65.6 X 138.4 Ft |
|
SizeTotalText
|
65.6 X 138.4 Ft|under 1/2 Acre |
|
ZoningDescription
|
R5 |
Rooms
| Level |
Type |
Length |
Width |
Dimensions |
|
Second Level |
Primary Bedroom |
5.48 m |
4.05 m |
5.48 m x 4.05 m |
|
Second Level |
Bedroom 2 |
3.14 m |
3.72 m |
3.14 m x 3.72 m |
|
Second Level |
Bedroom 3 |
3.14 m |
3.72 m |
3.14 m x 3.72 m |
|
Second Level |
Office |
4.21 m |
4.45 m |
4.21 m x 4.45 m |
|
Second Level |
Family Room |
4.66 m |
4.8 m |
4.66 m x 4.8 m |
|
Basement |
Media |
5.33 m |
7.31 m |
5.33 m x 7.31 m |
|
Basement |
Bedroom 4 |
3.05 m |
3.35 m |
3.05 m x 3.35 m |
|
Main Level |
Foyer |
3.96 m |
4.08 m |
3.96 m x 4.08 m |
|
Main Level |
Living Room |
4.05 m |
6.13 m |
4.05 m x 6.13 m |
|
Main Level |
Kitchen |
4.3 m |
4.1 m |
4.3 m x 4.1 m |
|
Main Level |
Dining Room |
5.48 m |
3.35 m |
5.48 m x 3.35 m |
|
Main Level |
Laundry Room |
2.7 m |
2.5 m |
2.7 m x 2.5 m |
Utilities
|
Cable
|
Installed |
|
Electricity Connected
|
Connected |
|
Natural Gas Available
|
Available |
|
Telephone
|
Nearby |
|
Sewer
|
Installed |
https://www.realtor.ca/real-estate/28013976/7007-blue-coast-heights-plympton-wyoming-plympton-wyoming-plympton-wyoming



























