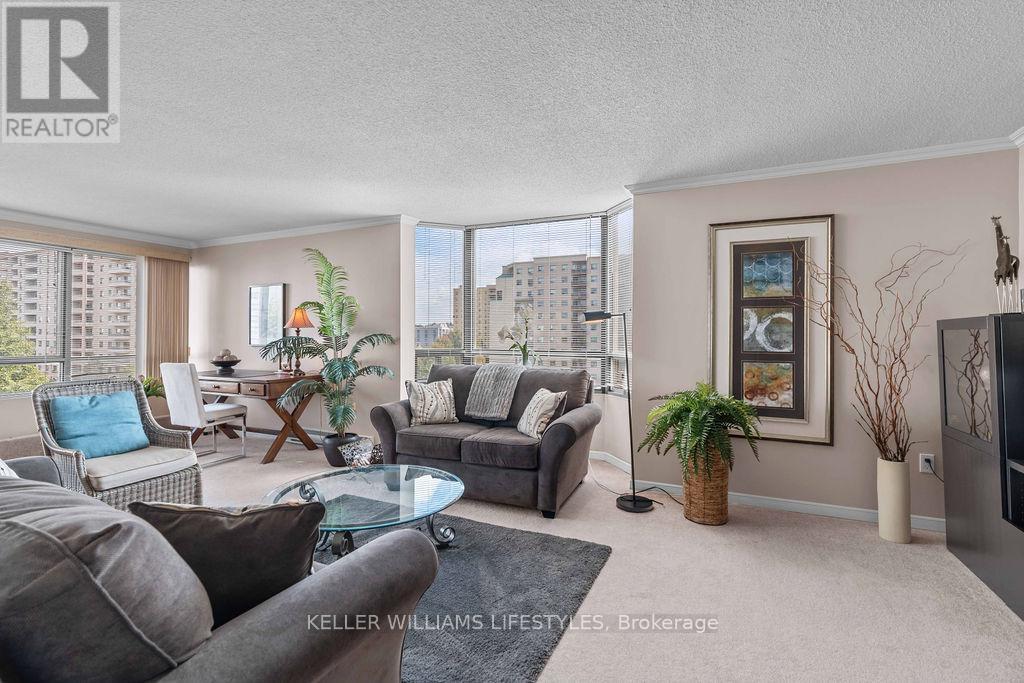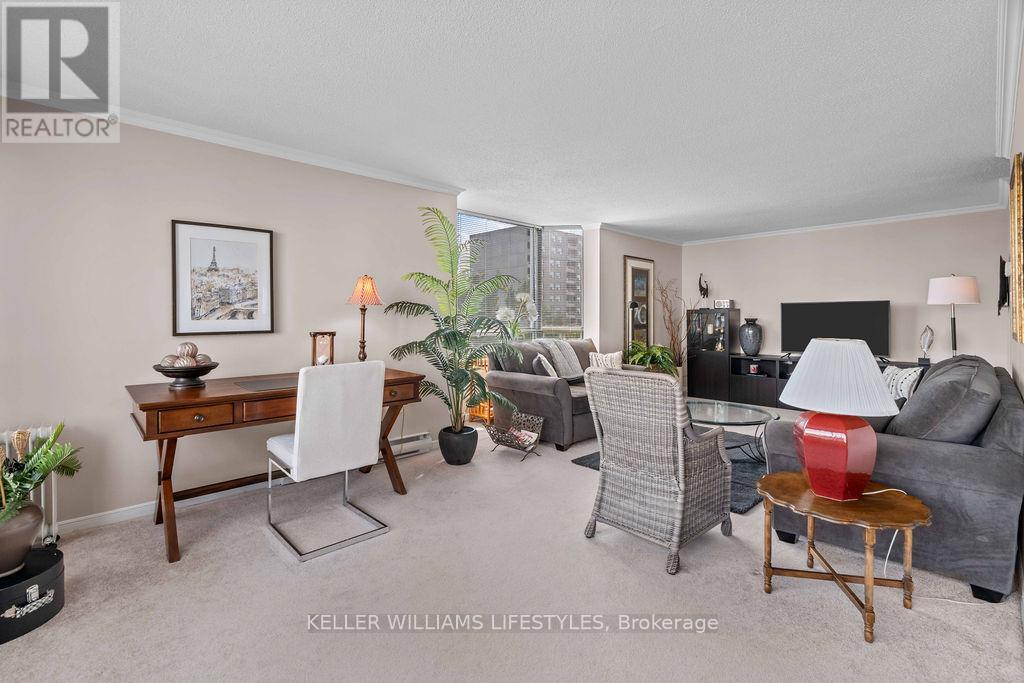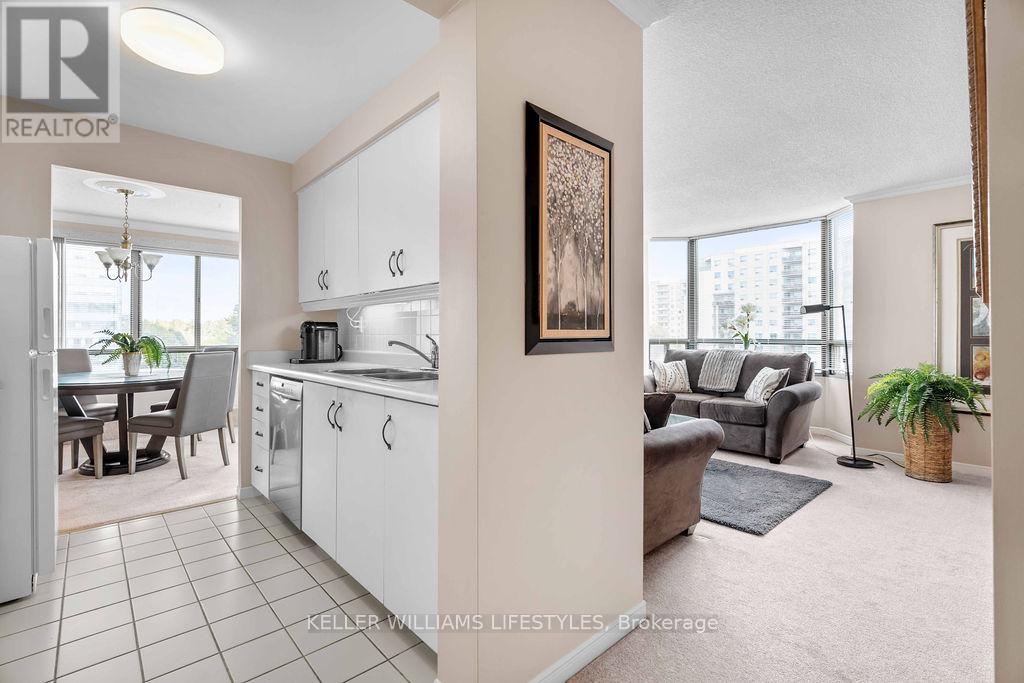703 - 570 Proudfoot Lane London, Ontario N6H 4Z1
$414,900Maintenance, Insurance, Common Area Maintenance, Parking, Water
$320 Monthly
Maintenance, Insurance, Common Area Maintenance, Parking, Water
$320 MonthlyWelcome to Unit 703 at 570 Proudfoot Lane, a bright and meticulously maintained corner unit on the seventh floor, perfect for those seeking a comfortable and convenient lifestyle. This 2-bedroom, 1.5-bath condo features a spacious living and dining area with large windows that bring in plenty of natural light. You'll love the 4-piece ensuite, the in-suite laundry, and the amount of available storage space. Located in a quiet and friendly building, it's just steps away from public transit and an array of amenities! Book your showing today and see how perfect this unit is for your future home. (id:39382)
Property Details
| MLS® Number | X9359052 |
| Property Type | Single Family |
| Community Name | North N |
| AmenitiesNearBy | Public Transit |
| CommunityFeatures | Pet Restrictions |
| EquipmentType | Water Heater |
| Features | Flat Site, In Suite Laundry |
| ParkingSpaceTotal | 1 |
| RentalEquipmentType | Water Heater |
| ViewType | City View |
Building
| BathroomTotal | 2 |
| BedroomsAboveGround | 2 |
| BedroomsTotal | 2 |
| Amenities | Party Room, Visitor Parking |
| Appliances | Dishwasher, Dryer, Range, Refrigerator, Stove, Washer, Window Coverings |
| CoolingType | Central Air Conditioning |
| ExteriorFinish | Concrete |
| FoundationType | Concrete |
| HalfBathTotal | 1 |
| HeatingFuel | Electric |
| HeatingType | Forced Air |
| SizeInterior | 999.992 - 1198.9898 Sqft |
| Type | Apartment |
Parking
| Covered |
Land
| Acreage | No |
| LandAmenities | Public Transit |
| ZoningDescription | R9-7 |
Rooms
| Level | Type | Length | Width | Dimensions |
|---|---|---|---|---|
| Main Level | Living Room | 4.57 m | 3.65 m | 4.57 m x 3.65 m |
| Main Level | Kitchen | 2.43 m | 2.43 m | 2.43 m x 2.43 m |
| Main Level | Dining Room | 3.04 m | 2.43 m | 3.04 m x 2.43 m |
| Main Level | Primary Bedroom | 4.57 m | 3.35 m | 4.57 m x 3.35 m |
| Main Level | Bedroom | 3.96 m | 3.04 m | 3.96 m x 3.04 m |
https://www.realtor.ca/real-estate/27444429/703-570-proudfoot-lane-london-north-n
Interested?
Contact us for more information



































