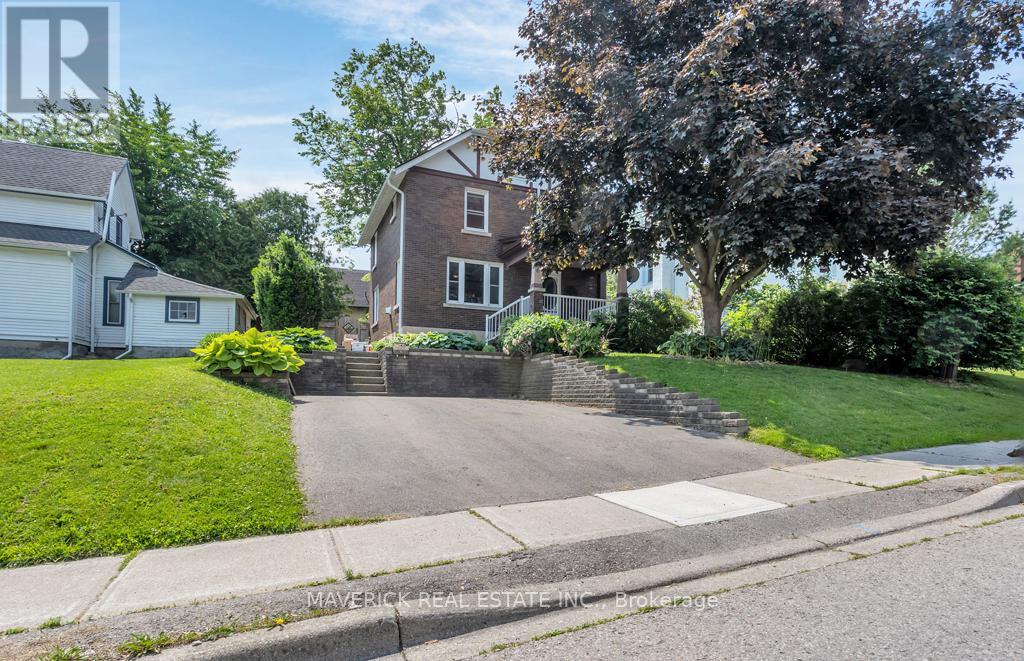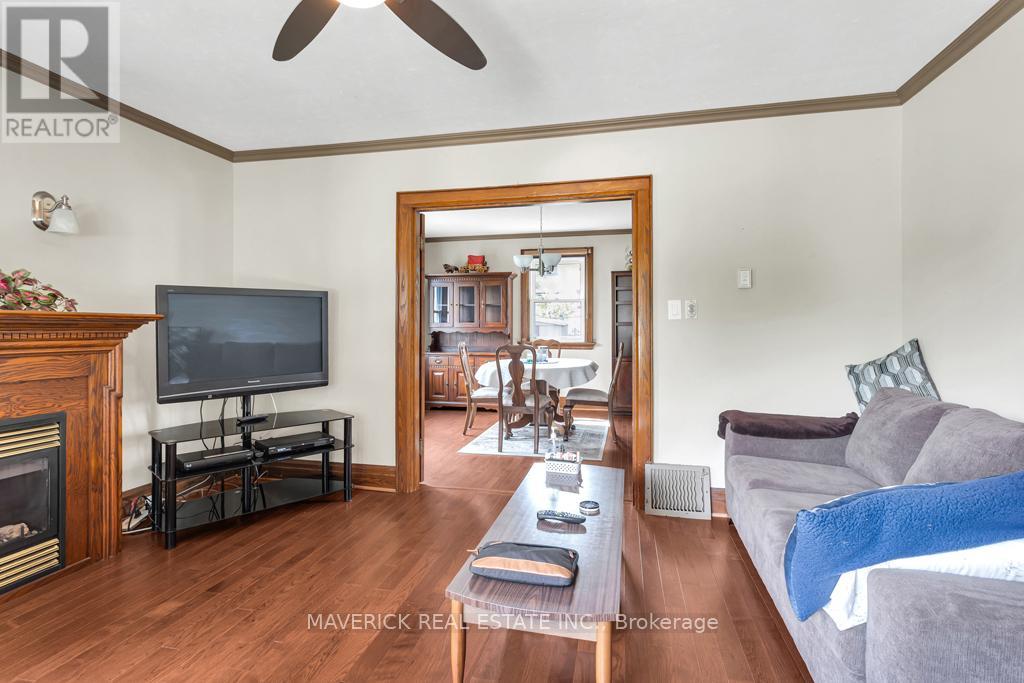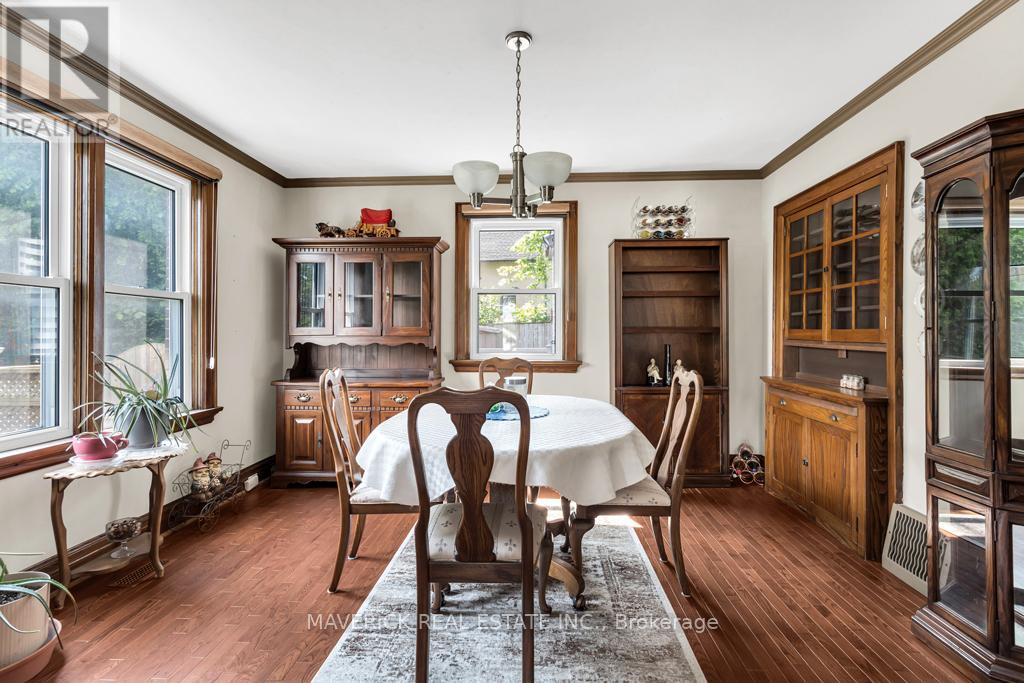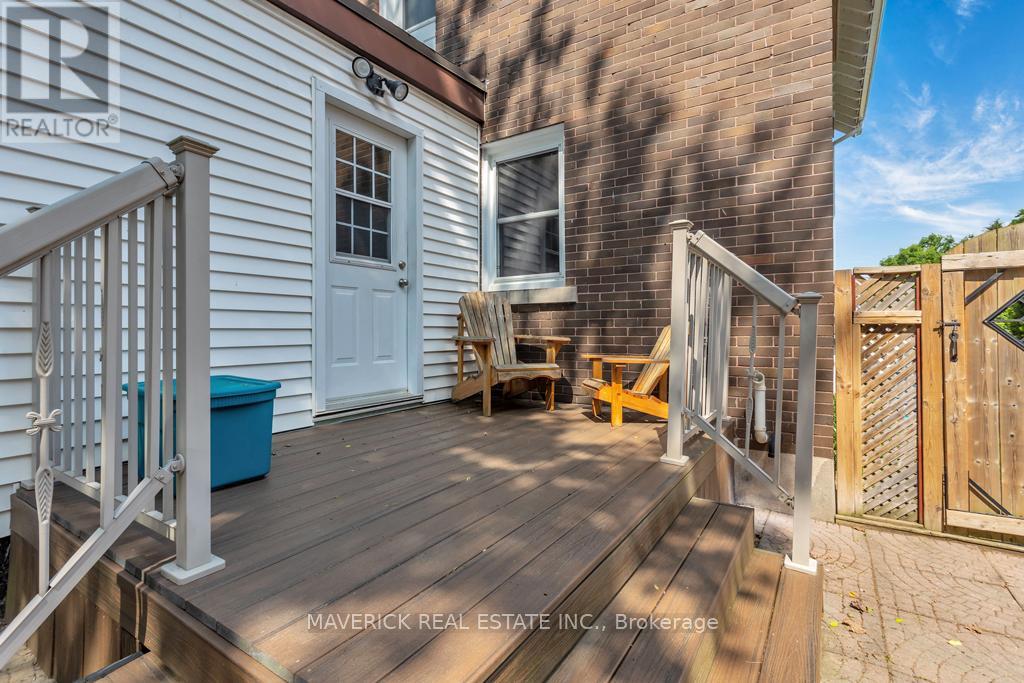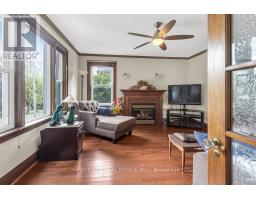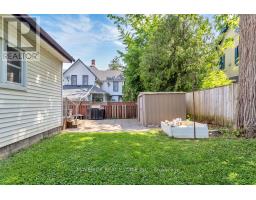3 Bedroom
2 Bathroom
1,500 - 2,000 ft2
Fireplace
Central Air Conditioning
Forced Air
$579,900
Welcome to this beautiful 2.5-storey brick home brimming with character. Featuring 3 spacious bedrooms and 2 bathrooms, this home offers a perfect blend of classic charm and modern convenience. Step inside to a warm and inviting living room complete with a cozy gas fireplace, ideal for relaxing evenings. The adjoining dining room is filled with natural light and boasts a built-in china cabinet perfect for hosting family gatherings or entertaining guests. At the back of the home, you'll find a versatile flex room with main-floor laundry and a convenient 2-piece bathroom, adding extra function and comfort to the layout. Upstairs, discover three generously sized bedrooms and a well-appointed 3-piece bathroom. The third floor is a blank canvas, ready to be transformed into a home office, studio, playroom, or additional living space, whatever fits your lifestyle. Recent updates include a repaved driveway (2022), offering improved curb appeal and peace of mind. Located in a great neighborhood close to all amenities, don't miss this opportunity to own a timeless home in a vibrant, family-friendly community. (id:39382)
Property Details
|
MLS® Number
|
X12214307 |
|
Property Type
|
Single Family |
|
Community Name
|
Ingersoll - South |
Building
|
Bathroom Total
|
2 |
|
Bedrooms Above Ground
|
3 |
|
Bedrooms Total
|
3 |
|
Age
|
51 To 99 Years |
|
Amenities
|
Fireplace(s) |
|
Appliances
|
Water Heater - Tankless |
|
Basement Development
|
Unfinished |
|
Basement Type
|
Full (unfinished) |
|
Construction Style Attachment
|
Detached |
|
Cooling Type
|
Central Air Conditioning |
|
Exterior Finish
|
Brick |
|
Fireplace Present
|
Yes |
|
Fireplace Total
|
1 |
|
Foundation Type
|
Poured Concrete |
|
Half Bath Total
|
1 |
|
Heating Fuel
|
Natural Gas |
|
Heating Type
|
Forced Air |
|
Stories Total
|
3 |
|
Size Interior
|
1,500 - 2,000 Ft2 |
|
Type
|
House |
|
Utility Water
|
Municipal Water |
Parking
Land
|
Acreage
|
No |
|
Sewer
|
Sanitary Sewer |
|
Size Depth
|
95 Ft |
|
Size Frontage
|
51 Ft |
|
Size Irregular
|
51 X 95 Ft |
|
Size Total Text
|
51 X 95 Ft|1/2 - 1.99 Acres |
|
Zoning Description
|
R2 |
Rooms
| Level |
Type |
Length |
Width |
Dimensions |
|
Second Level |
Bathroom |
|
|
Measurements not available |
|
Second Level |
Bedroom |
4.03 m |
2.56 m |
4.03 m x 2.56 m |
|
Second Level |
Bedroom |
4.14 m |
2.97 m |
4.14 m x 2.97 m |
|
Second Level |
Primary Bedroom |
4.14 m |
3.17 m |
4.14 m x 3.17 m |
|
Third Level |
Other |
8.4 m |
3.7 m |
8.4 m x 3.7 m |
|
Main Level |
Bathroom |
|
|
Measurements not available |
|
Main Level |
Living Room |
4.47 m |
4.14 m |
4.47 m x 4.14 m |
|
Main Level |
Dining Room |
4.03 m |
3.68 m |
4.03 m x 3.68 m |
|
Main Level |
Kitchen |
3.53 m |
2.87 m |
3.53 m x 2.87 m |
|
Main Level |
Den |
3.17 m |
3.2 m |
3.17 m x 3.2 m |
|
Main Level |
Laundry Room |
3.09 m |
1.6 m |
3.09 m x 1.6 m |
https://www.realtor.ca/real-estate/28454999/71-ann-street-ingersoll-ingersoll-south-ingersoll-south
