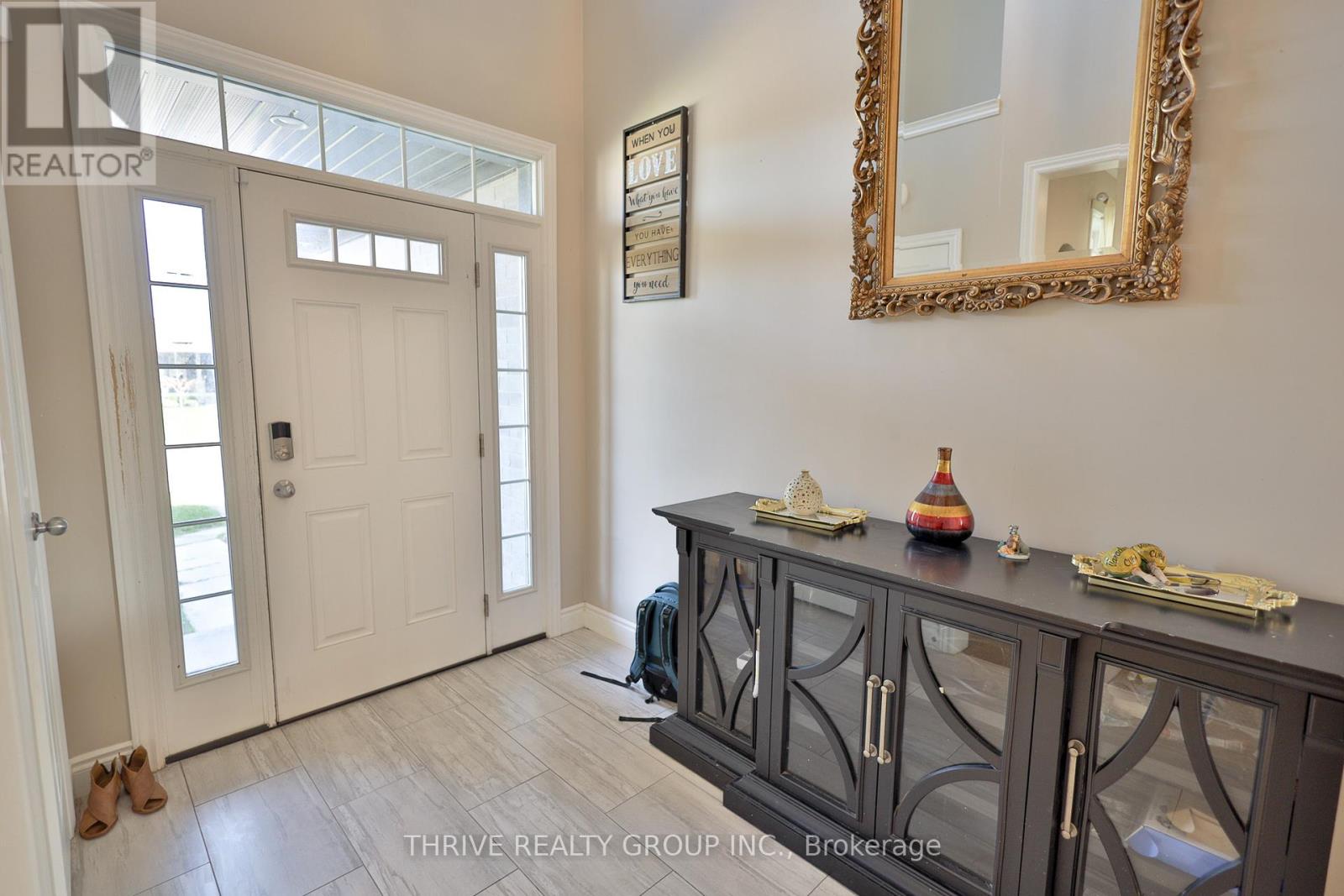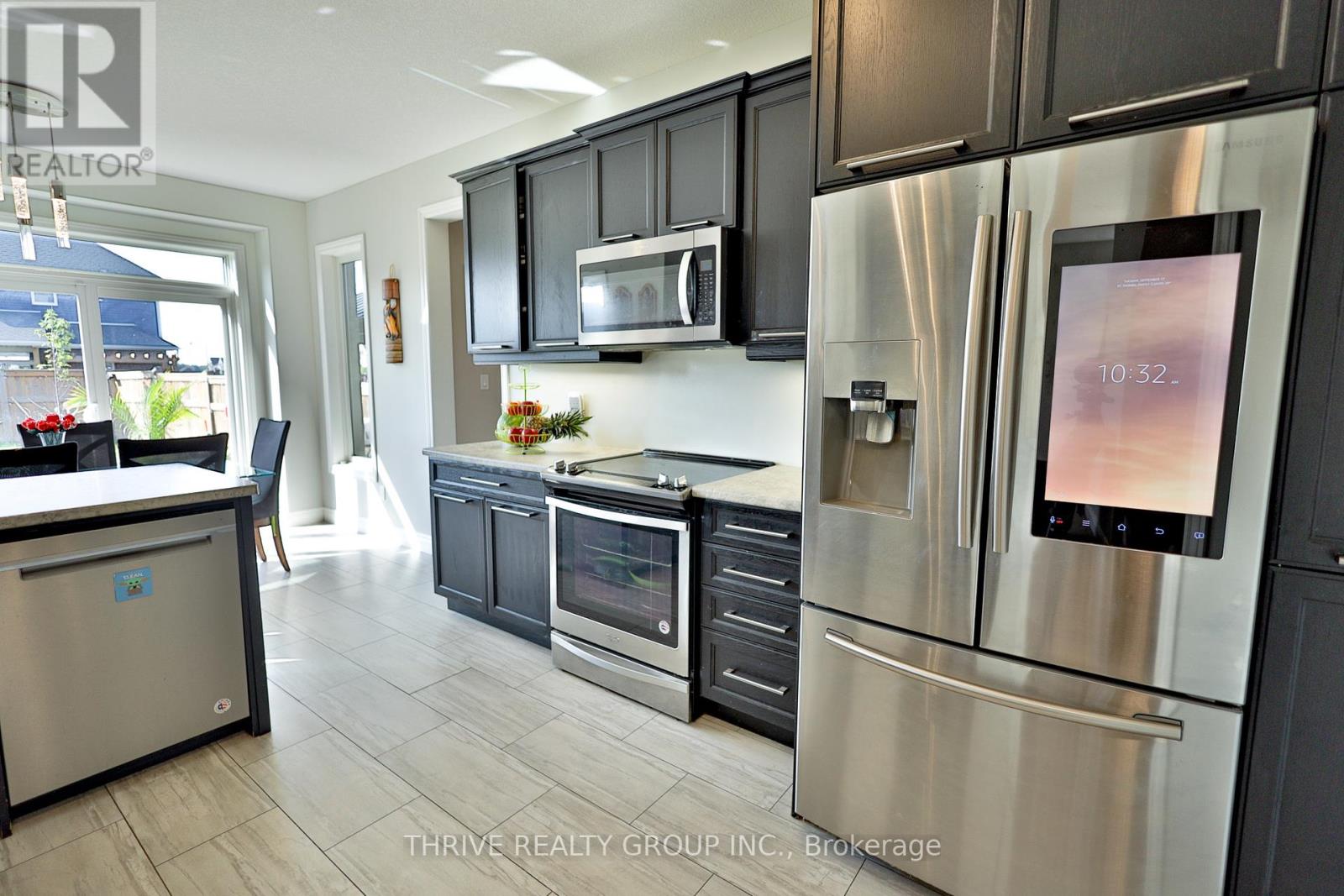4 Bedroom
3 Bathroom
1999.983 - 2499.9795 sqft
Fireplace
Central Air Conditioning
Forced Air
$779,900
Discover your dream home at 72 Carolina Crescent in St. Thomas, Ontario, a beautifully crafted residence built by Hayhoe Homes in 2018. Situated just a short drive from London, Ontario, and a quick trip to the scenic beaches of Port Stanley, this property offers both convenience and charm in a desirable location. The impressive Bentridge floor plan showcases modern elegance with thoughtful upgrades throughout. The grand foyer, with its open-to-above entrance and luxurious ceramic flooring, sets the tone for the rest of the home. The main floor features a spacious Great Room and Dining Room for entertaining, along with a cozy Family Room complete with a gas fireplace and stylish brick jog. The chefs kitchen is equipped with a water line to the fridge and an inviting Eating/breakfast Area that leads to the backyard. The second floor is dedicated to comfort, featuring four generously sized bedrooms, including a Primary Suite measuring 14' x 15'. This retreat includes an ensuite with a whirlpool tub, separate shower, make-up counter and walk in closet. The upper level also houses a convenient laundry room and two linen closets. Upgrades include a mudroom, enhanced windows with transom details, a cold room beneath the front porch, pot lights, insulated bronze garage doors. The home is situated on a reverse pie-shaped lot, fully fenced for privacy, and features a large sundeck and a covered front porch, ideal for outdoor living. St. Thomas boasts a vibrant community with a mix of new developments and historic charm, while London is just a short drive away, offering even more amenities and opportunities. Additionally, Port Stanley's beautiful beaches and recreational options are close by for leisurely weekends. Don't miss out on this exceptional home that perfectly blends modern luxury with a prime location. Schedule your viewing today and make 72 Carolina Crescent your new address! **** EXTRAS **** Please see under documents alarm system information (id:39382)
Property Details
|
MLS® Number
|
X9389806 |
|
Property Type
|
Single Family |
|
Community Name
|
SE |
|
EquipmentType
|
Water Heater |
|
Features
|
Sump Pump |
|
ParkingSpaceTotal
|
4 |
|
RentalEquipmentType
|
Water Heater |
Building
|
BathroomTotal
|
3 |
|
BedroomsAboveGround
|
4 |
|
BedroomsTotal
|
4 |
|
Amenities
|
Fireplace(s) |
|
Appliances
|
Water Heater, Garage Door Opener Remote(s), Dishwasher, Dryer, Refrigerator, Stove, Washer |
|
BasementDevelopment
|
Unfinished |
|
BasementType
|
N/a (unfinished) |
|
ConstructionStyleAttachment
|
Detached |
|
CoolingType
|
Central Air Conditioning |
|
ExteriorFinish
|
Brick, Vinyl Siding |
|
FireplacePresent
|
Yes |
|
FireplaceTotal
|
1 |
|
FoundationType
|
Poured Concrete |
|
HalfBathTotal
|
1 |
|
HeatingFuel
|
Natural Gas |
|
HeatingType
|
Forced Air |
|
StoriesTotal
|
2 |
|
SizeInterior
|
1999.983 - 2499.9795 Sqft |
|
Type
|
House |
|
UtilityWater
|
Municipal Water |
Parking
Land
|
Acreage
|
No |
|
Sewer
|
Sanitary Sewer |
|
SizeDepth
|
138 Ft |
|
SizeFrontage
|
67 Ft ,1 In |
|
SizeIrregular
|
67.1 X 138 Ft ; Irregular |
|
SizeTotalText
|
67.1 X 138 Ft ; Irregular |
|
ZoningDescription
|
R3a |
Rooms
| Level |
Type |
Length |
Width |
Dimensions |
|
Second Level |
Primary Bedroom |
4.267 m |
4.632 m |
4.267 m x 4.632 m |
|
Second Level |
Bedroom 2 |
3.657 m |
3.383 m |
3.657 m x 3.383 m |
|
Second Level |
Bedroom 3 |
3.048 m |
3.718 m |
3.048 m x 3.718 m |
|
Second Level |
Bedroom 4 |
3.444 m |
3.535 m |
3.444 m x 3.535 m |
|
Main Level |
Family Room |
3.992 m |
4.267 m |
3.992 m x 4.267 m |
|
Main Level |
Kitchen |
3.596 m |
3.749 m |
3.596 m x 3.749 m |
|
Main Level |
Eating Area |
3.596 m |
3.352 m |
3.596 m x 3.352 m |
|
Main Level |
Dining Room |
3.322 m |
3.962 m |
3.322 m x 3.962 m |
|
Main Level |
Living Room |
3.322 m |
3.84 m |
3.322 m x 3.84 m |
https://www.realtor.ca/real-estate/27523701/72-carolina-crescent-st-thomas-se








































