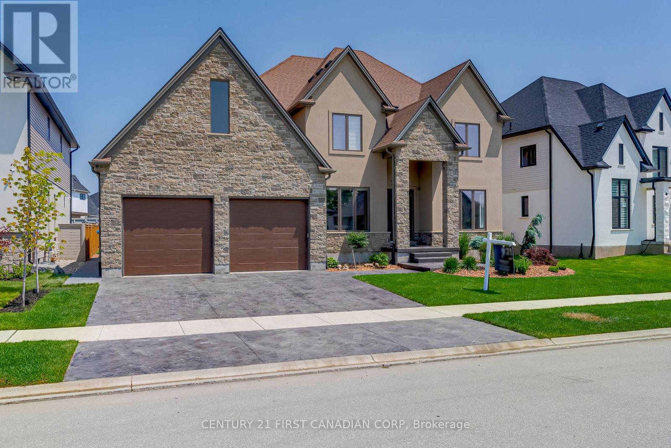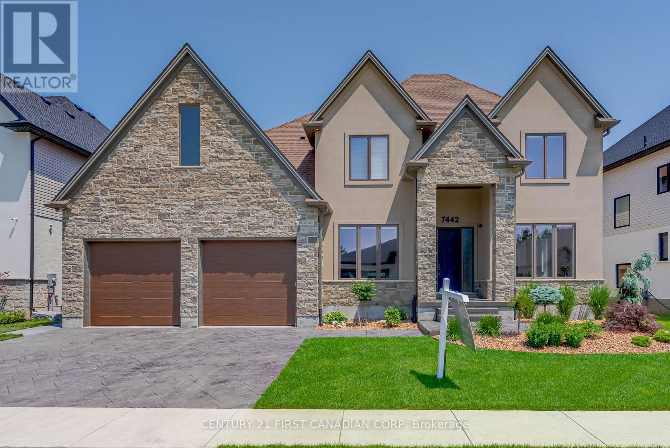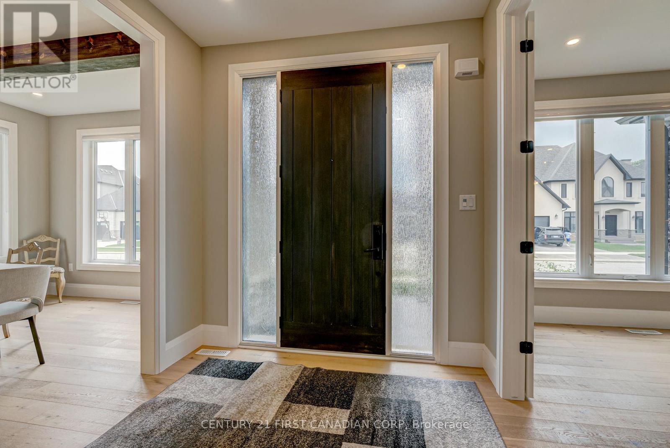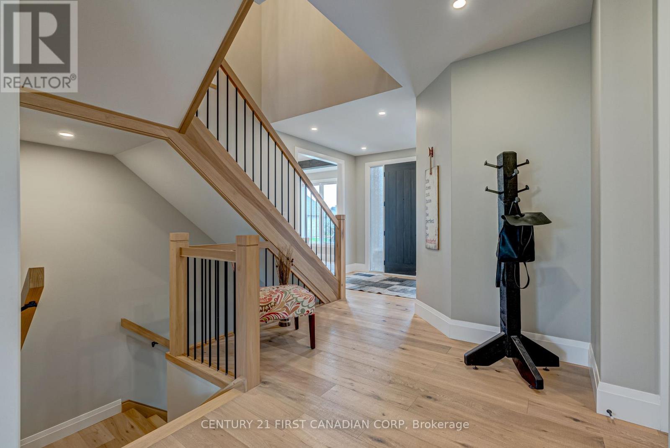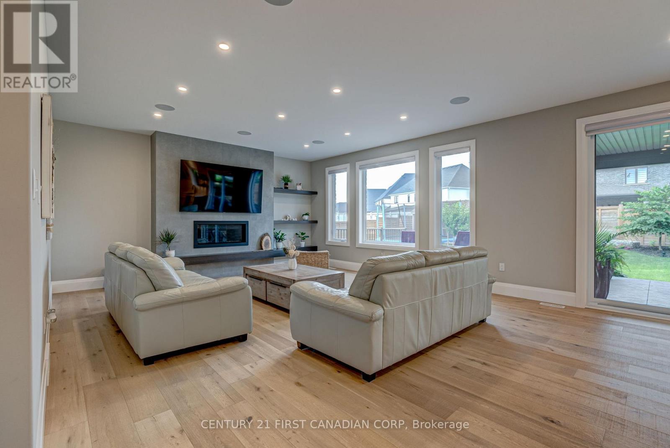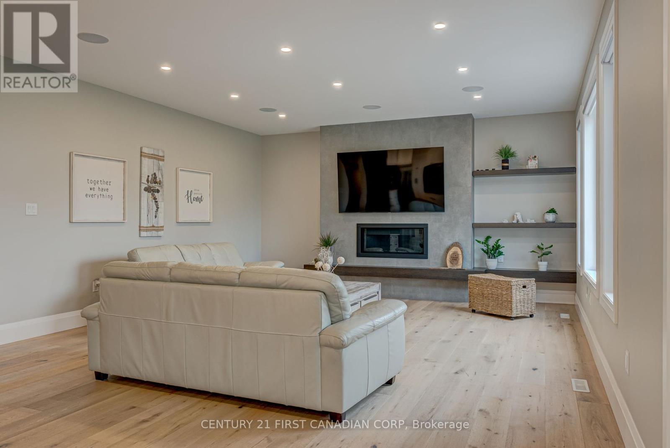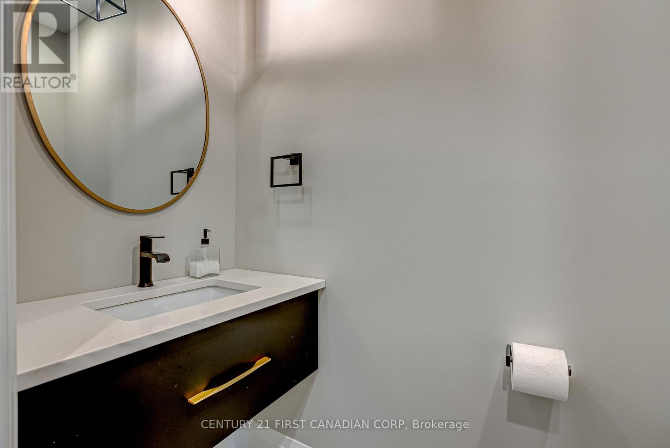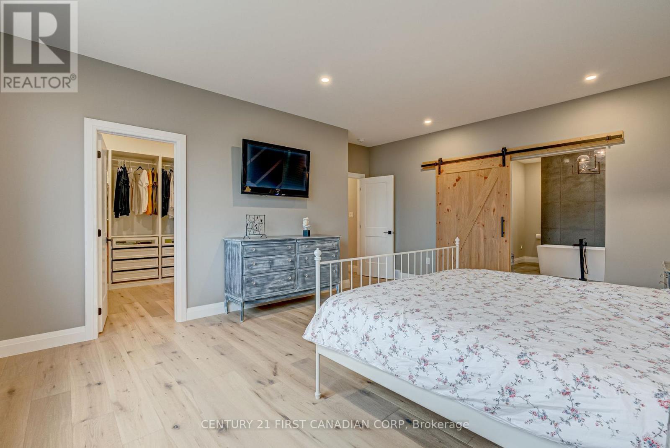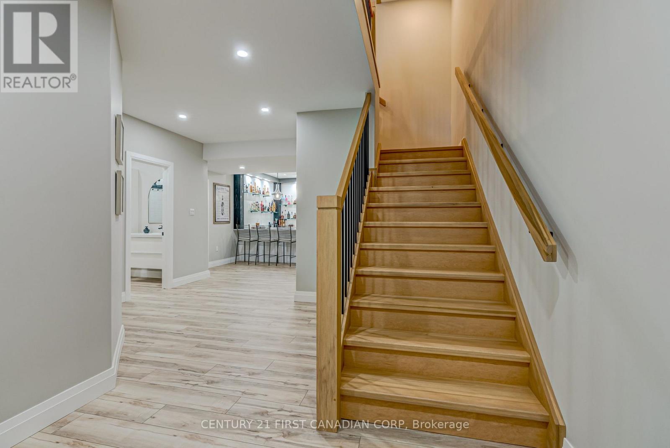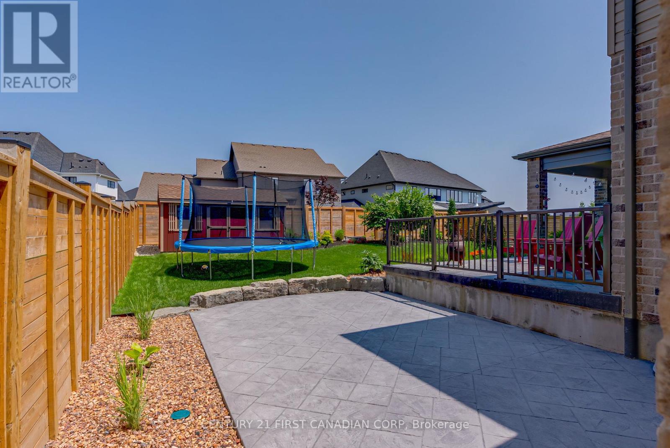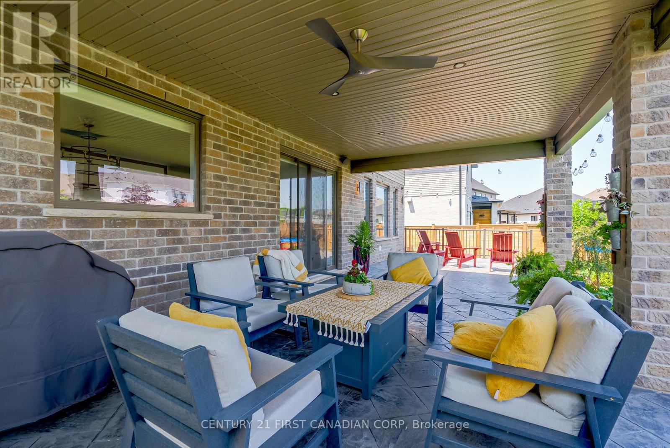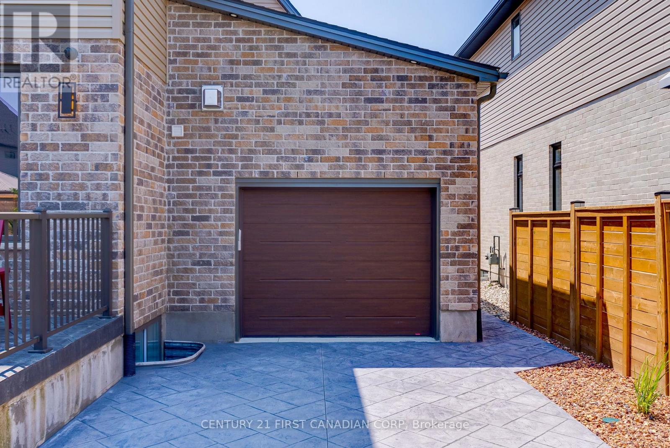6 Bedroom
4 Bathroom
Central Air Conditioning
Forced Air
$1,649,000
Spectacular South London Residence - This custom-built home is truly a masterpiece. Boasting approx. 4700 square ft, this home encompasses 4+2 beds + 5 baths, providing ample space for family and guests. Step inside & experience luxury living at its finest with posh Hardwood flooring & 9FT ceilings throughout, custom oversized chef's kitchen with premium appliances, large accent gas fireplace wall and full interior/exterior entertainment! Attention to detail is evident throughout, featuring heated ensuite flooring, in-wall central vacuum system, closet built-ins with automatic lighting, laundry & night lights throughout. Lower level is professionally finished with 2 bedrooms, 1 bath and a bar, perfect for entertaining. Upon arrival, you'll be greeted by a gleaming concrete driveway leading to a 3 car drive-through garage. The meticulously landscaped backyard features extensive landscaping accompanied by a large covered patio and sport court area. Don't miss out on the opportunity to call this impressive property your home sweet home. (id:39382)
Property Details
|
MLS® Number
|
X11996661 |
|
Property Type
|
Single Family |
|
Community Name
|
South V |
|
ParkingSpaceTotal
|
7 |
Building
|
BathroomTotal
|
4 |
|
BedroomsAboveGround
|
4 |
|
BedroomsBelowGround
|
2 |
|
BedroomsTotal
|
6 |
|
Age
|
0 To 5 Years |
|
Appliances
|
Water Heater - Tankless, All, Central Vacuum |
|
BasementDevelopment
|
Finished |
|
BasementType
|
Full (finished) |
|
ConstructionStyleAttachment
|
Detached |
|
CoolingType
|
Central Air Conditioning |
|
ExteriorFinish
|
Stucco, Stone |
|
FoundationType
|
Poured Concrete |
|
HalfBathTotal
|
1 |
|
HeatingFuel
|
Natural Gas |
|
HeatingType
|
Forced Air |
|
StoriesTotal
|
2 |
|
Type
|
House |
|
UtilityWater
|
Municipal Water |
Parking
Land
|
Acreage
|
No |
|
Sewer
|
Sanitary Sewer |
|
SizeDepth
|
121 Ft |
|
SizeFrontage
|
66 Ft |
|
SizeIrregular
|
66 X 121 Ft |
|
SizeTotalText
|
66 X 121 Ft|under 1/2 Acre |
|
ZoningDescription
|
R1-8(5), R1-8(8) |
Rooms
| Level |
Type |
Length |
Width |
Dimensions |
|
Second Level |
Laundry Room |
2.59 m |
1.85 m |
2.59 m x 1.85 m |
|
Second Level |
Bedroom |
3.56 m |
3.35 m |
3.56 m x 3.35 m |
|
Second Level |
Bathroom |
3 m |
3 m |
3 m x 3 m |
|
Second Level |
Primary Bedroom |
5.66 m |
4.37 m |
5.66 m x 4.37 m |
|
Second Level |
Other |
2 m |
2 m |
2 m x 2 m |
|
Second Level |
Bedroom |
4.32 m |
3.68 m |
4.32 m x 3.68 m |
|
Second Level |
Bathroom |
2 m |
2 m |
2 m x 2 m |
|
Second Level |
Bedroom |
4.93 m |
3.48 m |
4.93 m x 3.48 m |
|
Lower Level |
Bedroom |
4.04 m |
3.15 m |
4.04 m x 3.15 m |
|
Lower Level |
Bathroom |
2 m |
2 m |
2 m x 2 m |
|
Lower Level |
Bedroom |
4.95 m |
3.48 m |
4.95 m x 3.48 m |
|
Lower Level |
Kitchen |
4.95 m |
3.66 m |
4.95 m x 3.66 m |
|
Lower Level |
Recreational, Games Room |
4.95 m |
4.95 m |
4.95 m x 4.95 m |
|
Main Level |
Foyer |
2.49 m |
2.44 m |
2.49 m x 2.44 m |
|
Main Level |
Office |
3.66 m |
2.84 m |
3.66 m x 2.84 m |
|
Main Level |
Dining Room |
4.9 m |
3.38 m |
4.9 m x 3.38 m |
|
Main Level |
Eating Area |
3.38 m |
1.55 m |
3.38 m x 1.55 m |
|
Main Level |
Kitchen |
5.18 m |
3.38 m |
5.18 m x 3.38 m |
|
Main Level |
Other |
5.18 m |
2.13 m |
5.18 m x 2.13 m |
|
Main Level |
Great Room |
5.18 m |
4.39 m |
5.18 m x 4.39 m |
|
Main Level |
Bathroom |
3 m |
3 m |
3 m x 3 m |
|
Main Level |
Mud Room |
2.24 m |
2.11 m |
2.24 m x 2.11 m |
https://www.realtor.ca/real-estate/27971310/7442-silver-creek-crescent-london-south-v
