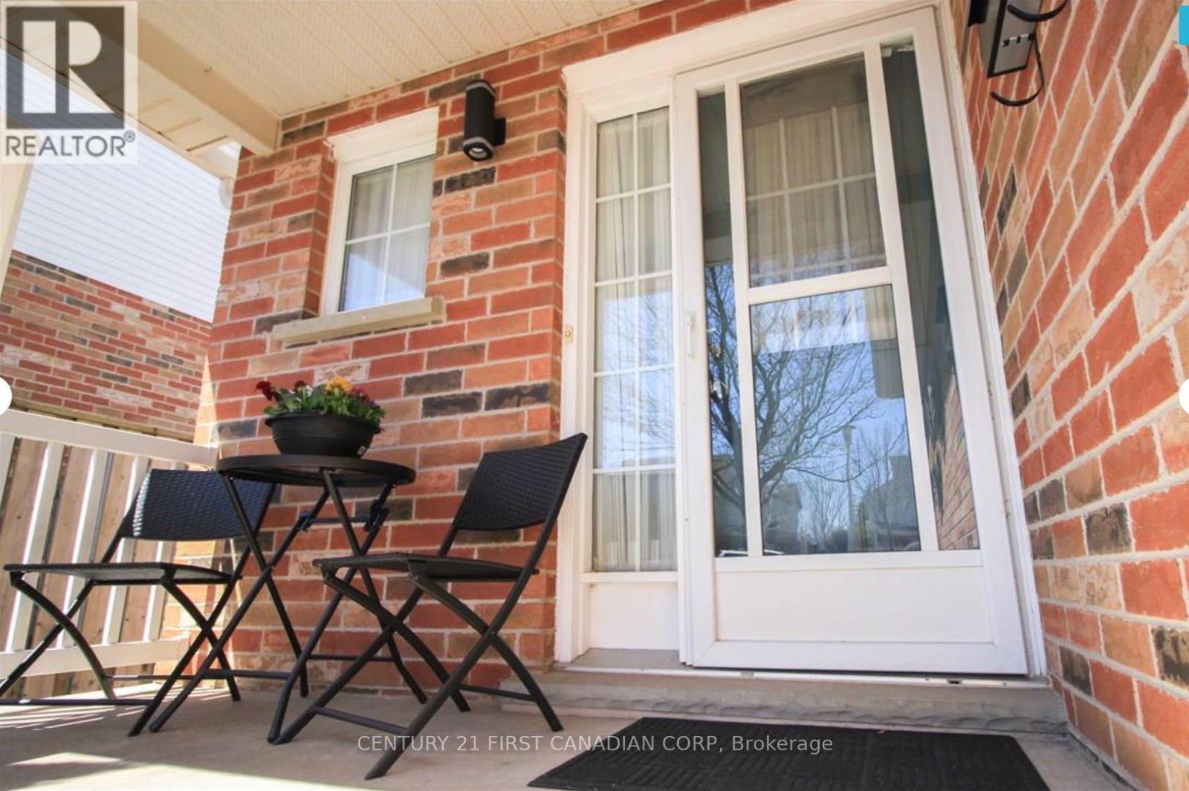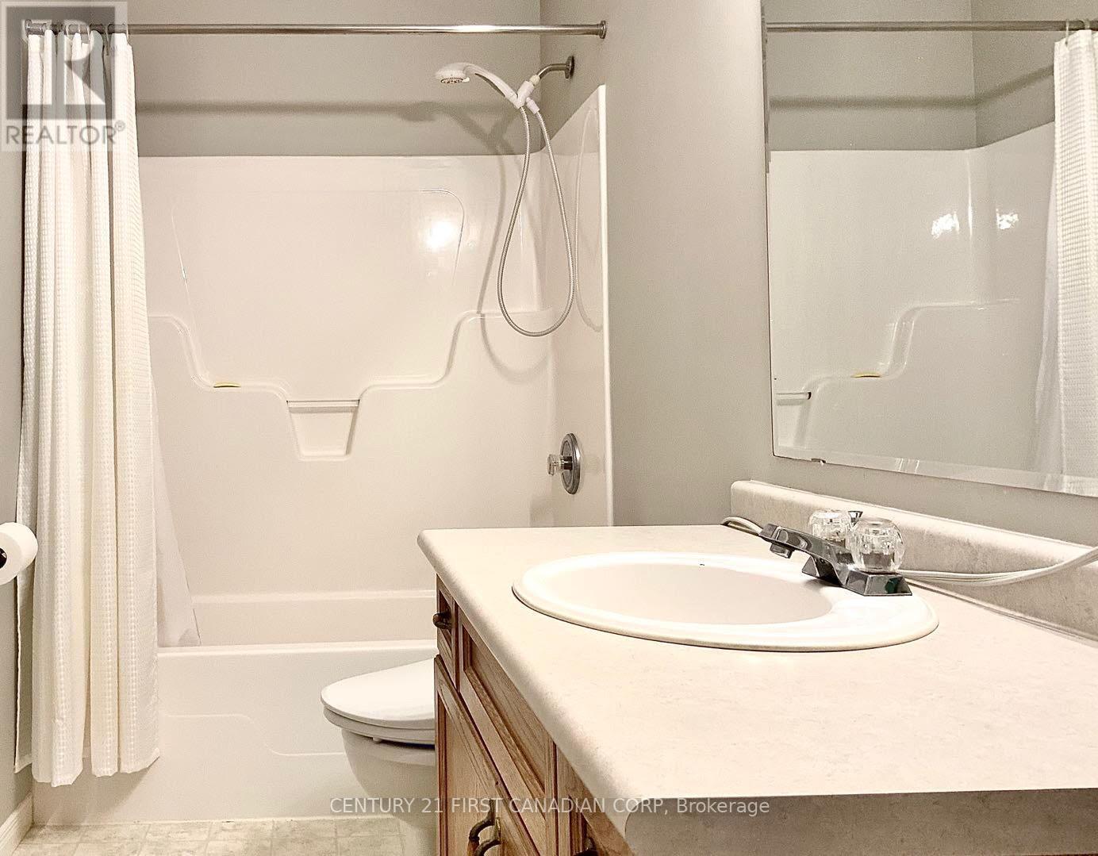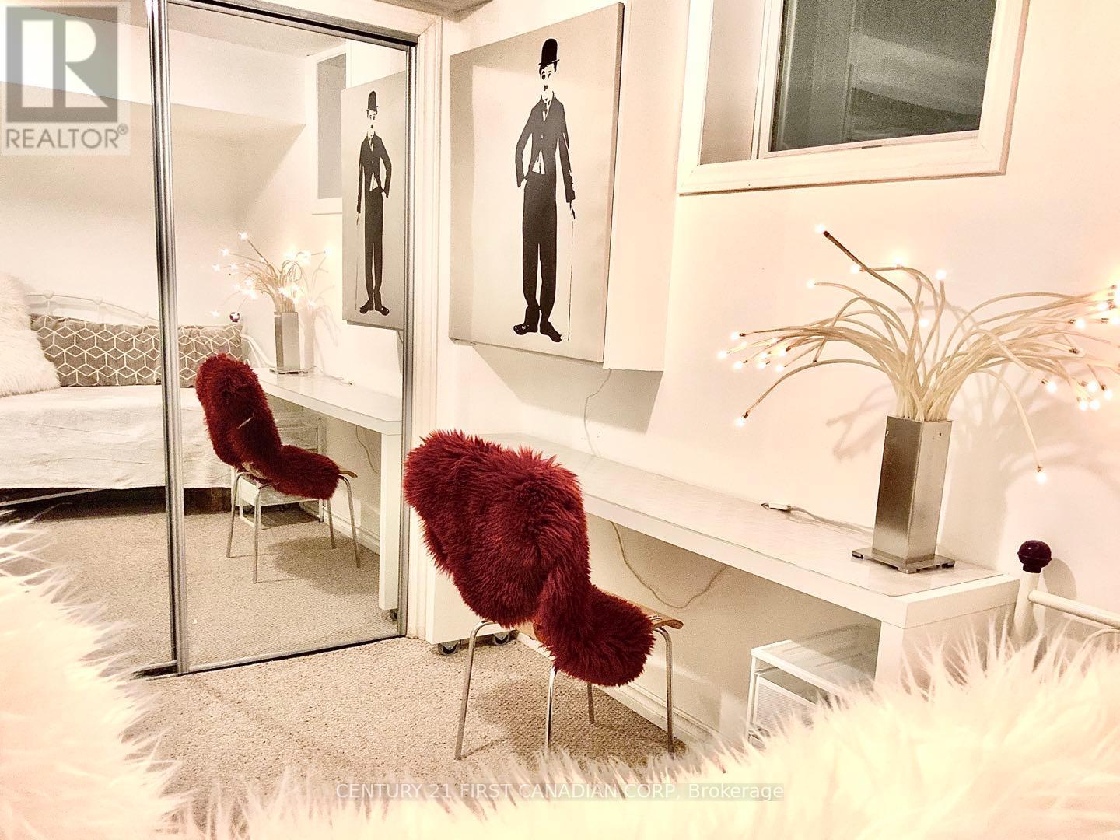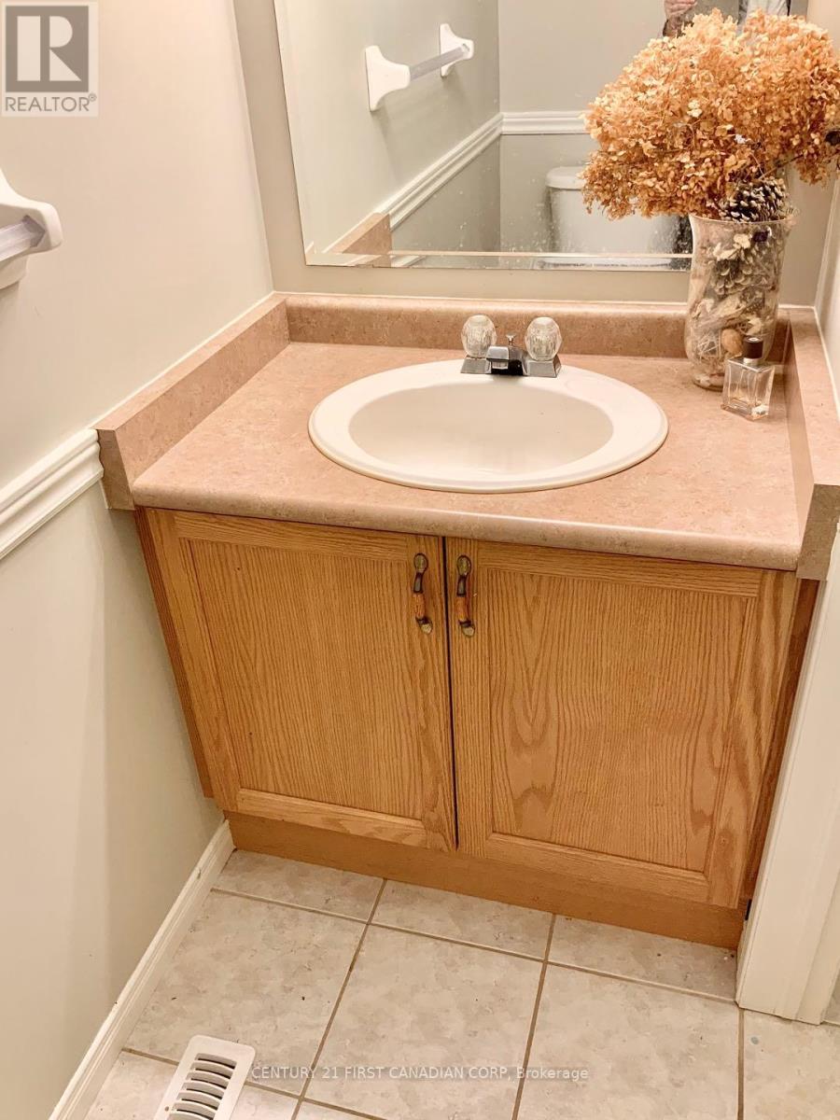4 Bedroom
4 Bathroom
Central Air Conditioning
$589,900
North London desirable area affordable 3+1 bedroom,3+1 bathrooms,2250 living space free hold townhouse, end unit. Situated in desirable Oakridge Crossing in a mature neighbourhood. Two parking spots(one single garage, one driveway). Fantastic location close to UWO, UH, schools, shopping, public transit and parks. Bus directly to downtown, UWO and Fanshawe college. Walking distance Costco ,farm boy, Sobeys, Food Island Supermarket and all amenities. This meticulously maintained home features open concept design, bright and cheery eat-in kitchen with patio doors to private deck and fenced yard. Large master with cathedral ceilings and ensuite bath, Fully finished lower level with 3PC bathroom, single car garage, roof 2014. **** EXTRAS **** Most affordable property for owner occupied buyer. Best value!! (id:39382)
Property Details
|
MLS® Number
|
X9055430 |
|
Property Type
|
Single Family |
|
AmenitiesNearBy
|
Park, Place Of Worship, Public Transit, Schools |
|
ParkingSpaceTotal
|
2 |
Building
|
BathroomTotal
|
4 |
|
BedroomsAboveGround
|
3 |
|
BedroomsBelowGround
|
1 |
|
BedroomsTotal
|
4 |
|
Appliances
|
Water Heater, Dishwasher, Dryer, Refrigerator, Stove, Washer, Window Coverings |
|
BasementDevelopment
|
Finished |
|
BasementType
|
Full (finished) |
|
ConstructionStyleAttachment
|
Attached |
|
CoolingType
|
Central Air Conditioning |
|
ExteriorFinish
|
Brick, Vinyl Siding |
|
FlooringType
|
Hardwood |
|
FoundationType
|
Poured Concrete |
|
HalfBathTotal
|
1 |
|
StoriesTotal
|
2 |
|
Type
|
Row / Townhouse |
|
UtilityWater
|
Municipal Water |
Parking
Land
|
Acreage
|
No |
|
FenceType
|
Fenced Yard |
|
LandAmenities
|
Park, Place Of Worship, Public Transit, Schools |
|
Sewer
|
Sanitary Sewer |
|
SizeDepth
|
91 Ft ,5 In |
|
SizeFrontage
|
35 Ft ,3 In |
|
SizeIrregular
|
35.31 X 91.44 Ft ; 26.99 Ft X 98.68 Ft X 27.32 Ft X 36.05 F |
|
SizeTotalText
|
35.31 X 91.44 Ft ; 26.99 Ft X 98.68 Ft X 27.32 Ft X 36.05 F|under 1/2 Acre |
Rooms
| Level |
Type |
Length |
Width |
Dimensions |
|
Second Level |
Bedroom 2 |
4.65 m |
2.74 m |
4.65 m x 2.74 m |
|
Second Level |
Bedroom 3 |
3.91 m |
3.86 m |
3.91 m x 3.86 m |
|
Basement |
Recreational, Games Room |
6.9 m |
3.65 m |
6.9 m x 3.65 m |
|
Basement |
Bedroom |
2.74 m |
2.74 m |
2.74 m x 2.74 m |
|
Main Level |
Living Room |
7.36 m |
3.85 m |
7.36 m x 3.85 m |
|
Main Level |
Kitchen |
4.77 m |
3.7 m |
4.77 m x 3.7 m |
|
Main Level |
Primary Bedroom |
4.87 m |
3.6 m |
4.87 m x 3.6 m |
Utilities
|
Cable
|
Available |
|
Sewer
|
Available |
https://www.realtor.ca/real-estate/27216476/764-silversmith-street-london
























