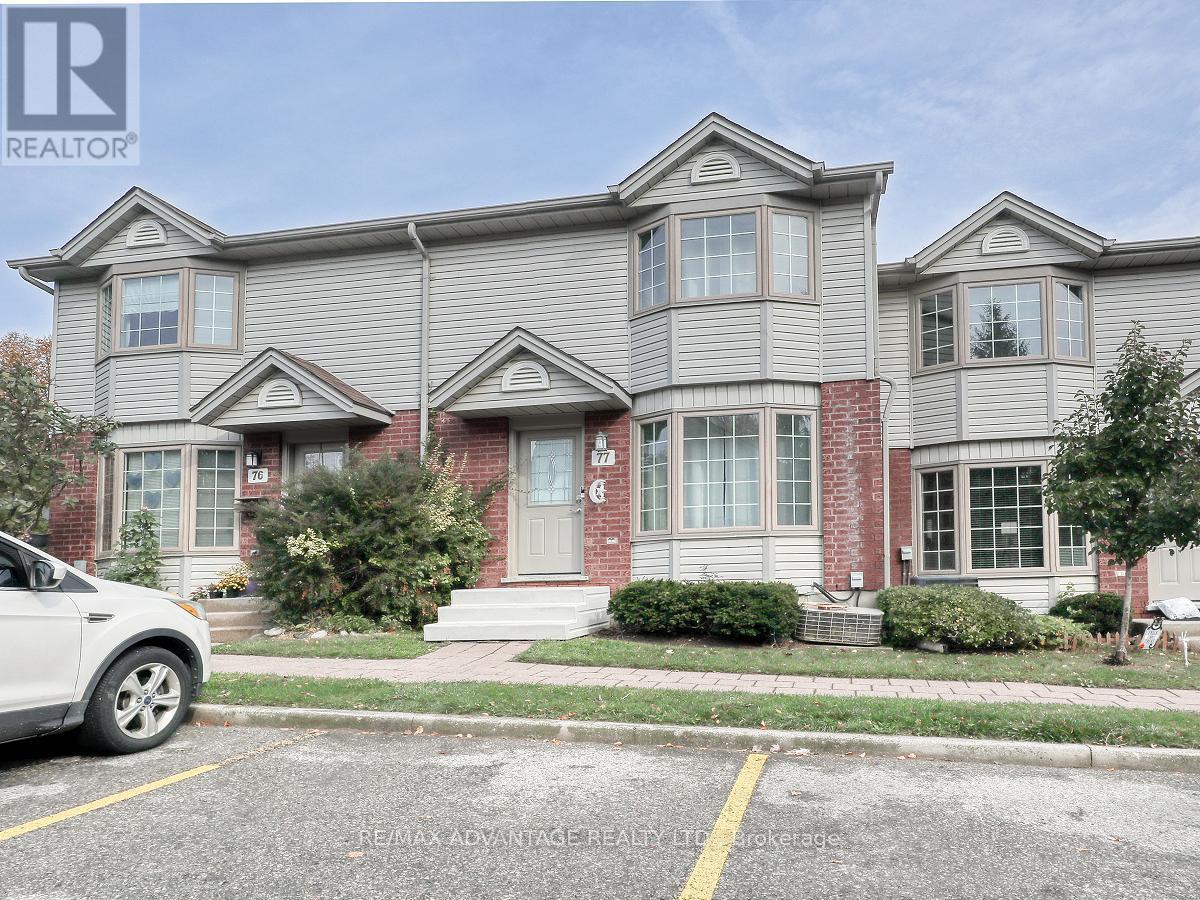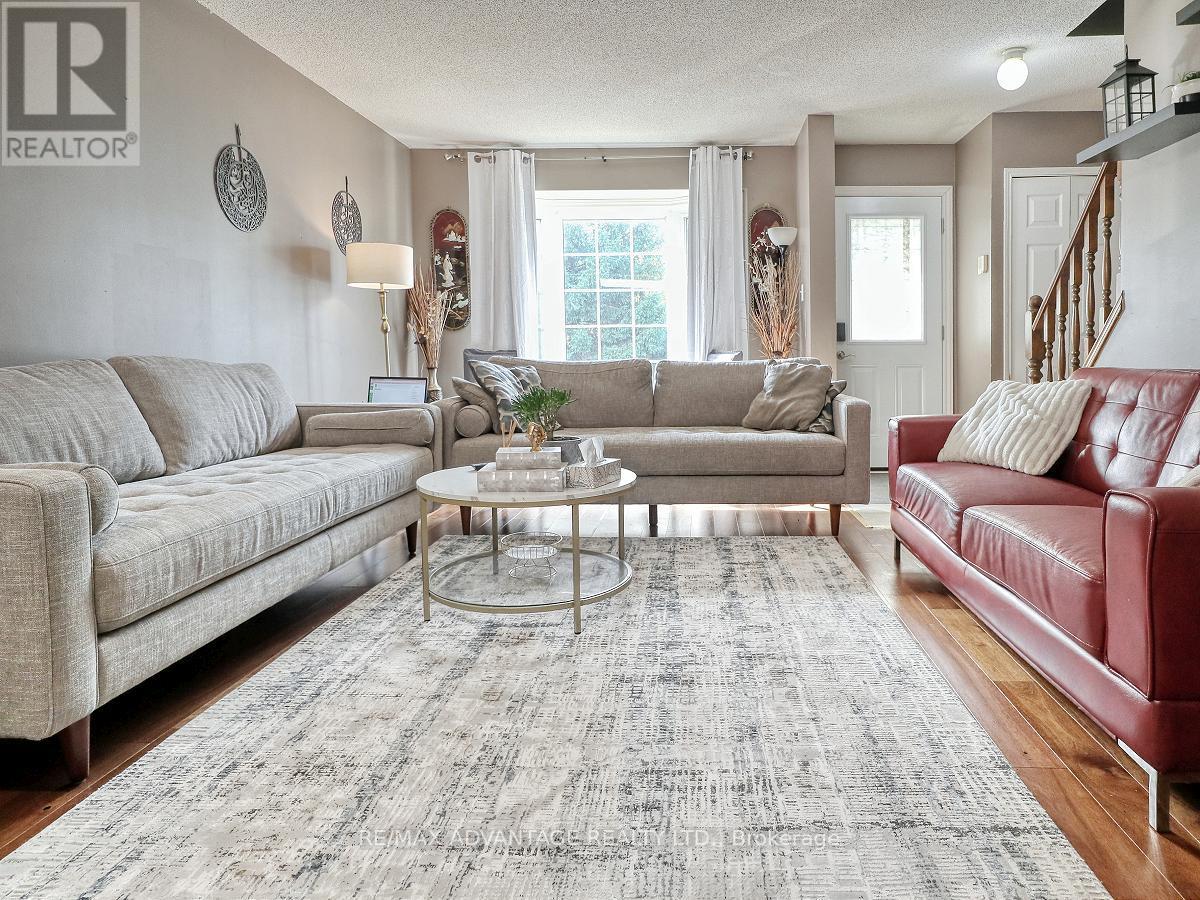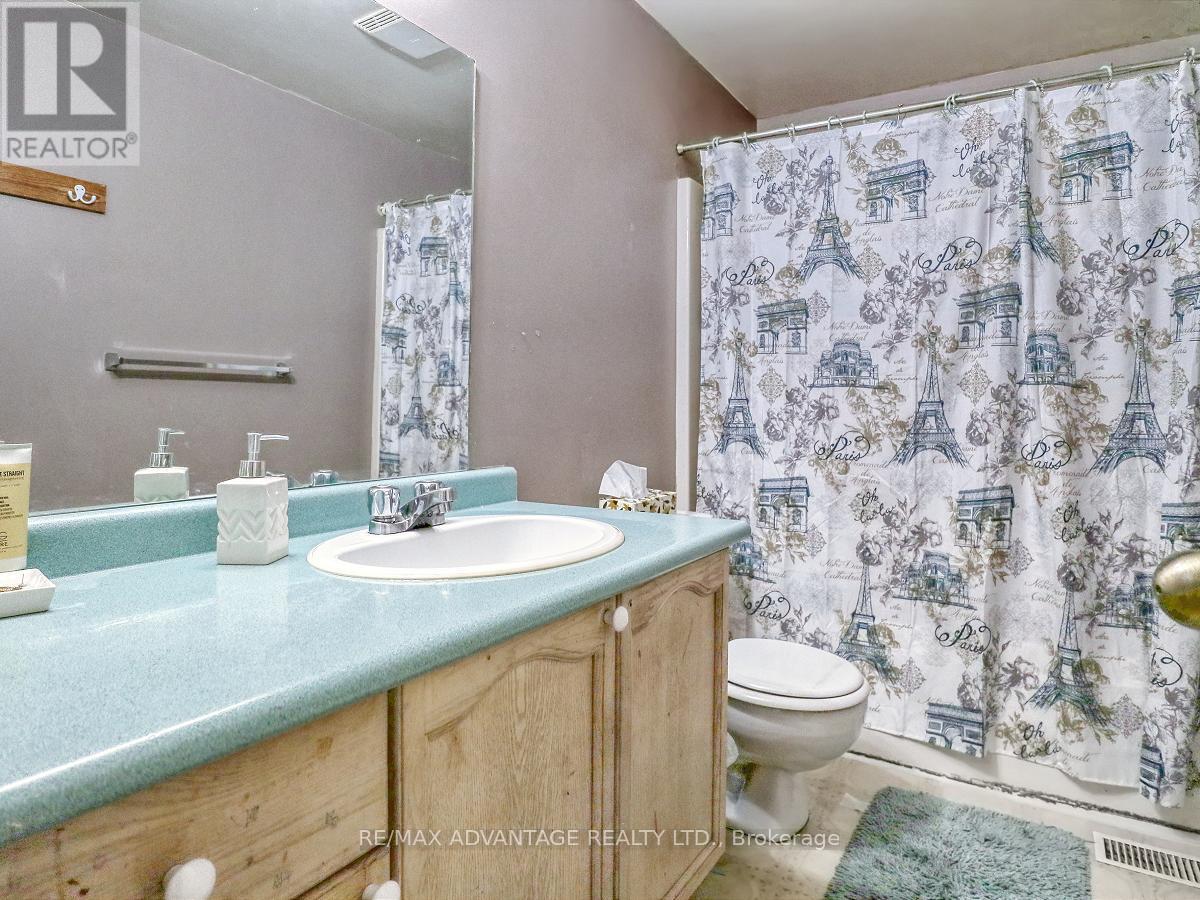77 - 70 Chapman Court London, Ontario N6G 4Z4
$434,900Maintenance, Parking, Common Area Maintenance
$311 Monthly
Maintenance, Parking, Common Area Maintenance
$311 MonthlyThis attractive condo complex rarely has units available! Located within walking distance of Western University, Costco, Aquatic Centre and lots of other amenities! Short drive to all the great shopping in the new and growing northwest London! Quiet treed setting with back deck. Large Living/Dining Room (currently just used as a living room) plus a spacious eat-in kitchen. Main floor powder room. 3 bedrooms upstairs include a huge master bedroom with lots of closet space. Lower level features a finished family room and abundant storage. Forced air gas heating and central air. Very Affordable Condo Fees of $311 includes windows, roof, exterior building maintenance, etc. Status Certificate for the condo is available for interested buyers. Each unit comes with 2 parking spaces! Do not miss this fabulous opportunity! (id:39382)
Property Details
| MLS® Number | X12062309 |
| Property Type | Single Family |
| Community Name | North I |
| AmenitiesNearBy | Public Transit, Hospital |
| CommunityFeatures | Pet Restrictions, Community Centre |
| Features | Wooded Area, In Suite Laundry |
| ParkingSpaceTotal | 2 |
| Structure | Deck |
Building
| BathroomTotal | 2 |
| BedroomsAboveGround | 3 |
| BedroomsTotal | 3 |
| Age | 16 To 30 Years |
| Appliances | Dishwasher, Dryer, Stove, Washer, Refrigerator |
| BasementDevelopment | Partially Finished |
| BasementType | N/a (partially Finished) |
| CoolingType | Central Air Conditioning |
| ExteriorFinish | Aluminum Siding, Brick |
| FoundationType | Poured Concrete |
| HalfBathTotal | 1 |
| HeatingFuel | Natural Gas |
| HeatingType | Forced Air |
| StoriesTotal | 2 |
| SizeInterior | 1000 - 1199 Sqft |
| Type | Row / Townhouse |
Parking
| No Garage |
Land
| Acreage | No |
| LandAmenities | Public Transit, Hospital |
| ZoningDescription | R5-7 R9-3 H38 |
Rooms
| Level | Type | Length | Width | Dimensions |
|---|---|---|---|---|
| Second Level | Primary Bedroom | 4.45 m | 3.95 m | 4.45 m x 3.95 m |
| Second Level | Bedroom | 4.07 m | 2.522 m | 4.07 m x 2.522 m |
| Second Level | Bedroom | 2.83 m | 2.44 m | 2.83 m x 2.44 m |
| Lower Level | Family Room | 5.118 m | 3.867 m | 5.118 m x 3.867 m |
| Lower Level | Laundry Room | 5.095 m | 3.668 m | 5.095 m x 3.668 m |
| Main Level | Living Room | 5.74 m | 3.969 m | 5.74 m x 3.969 m |
| Main Level | Kitchen | 3.168 m | 2.836 m | 3.168 m x 2.836 m |
| Main Level | Dining Room | 2.75 m | 2.22 m | 2.75 m x 2.22 m |
https://www.realtor.ca/real-estate/28121050/77-70-chapman-court-london-north-i
Interested?
Contact us for more information

















