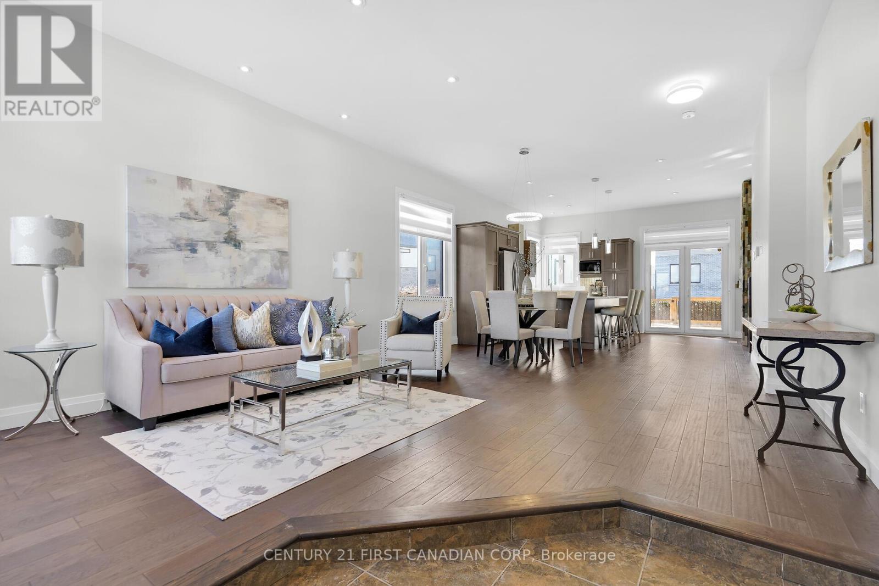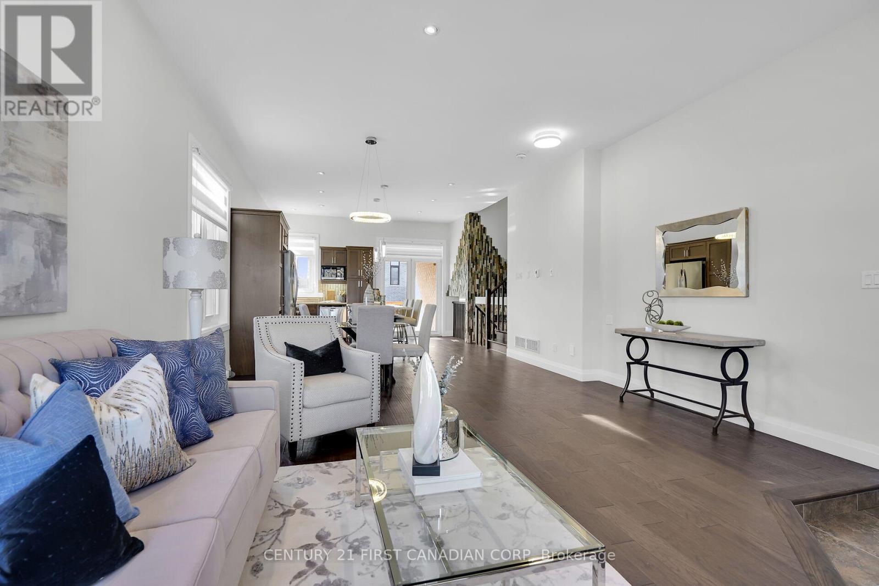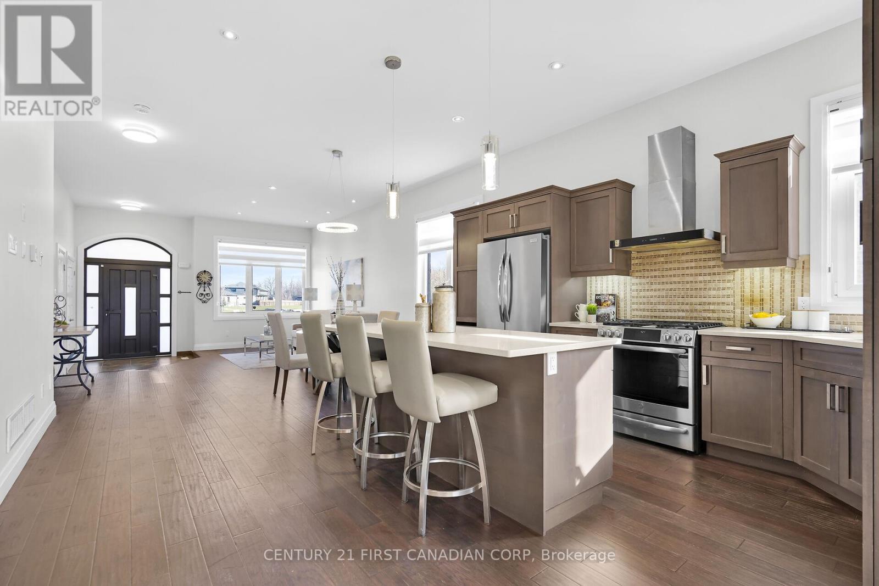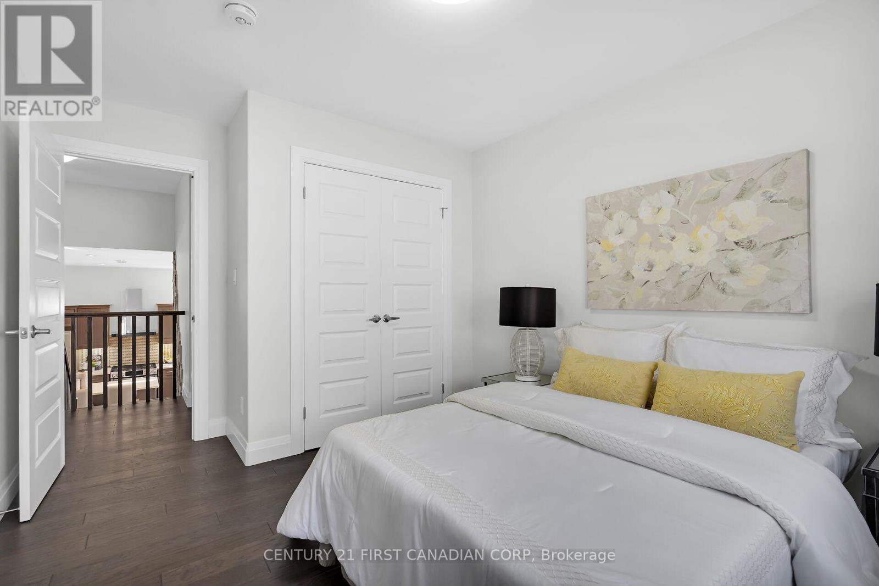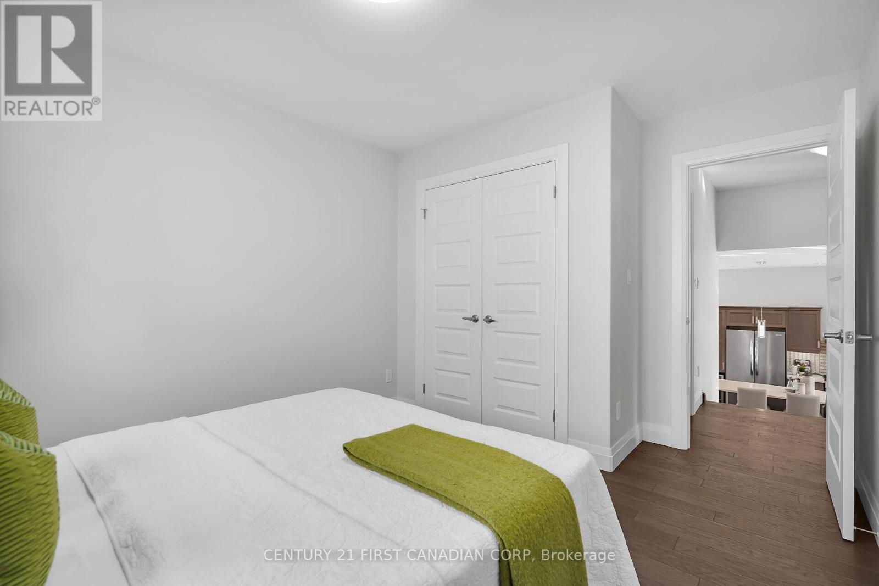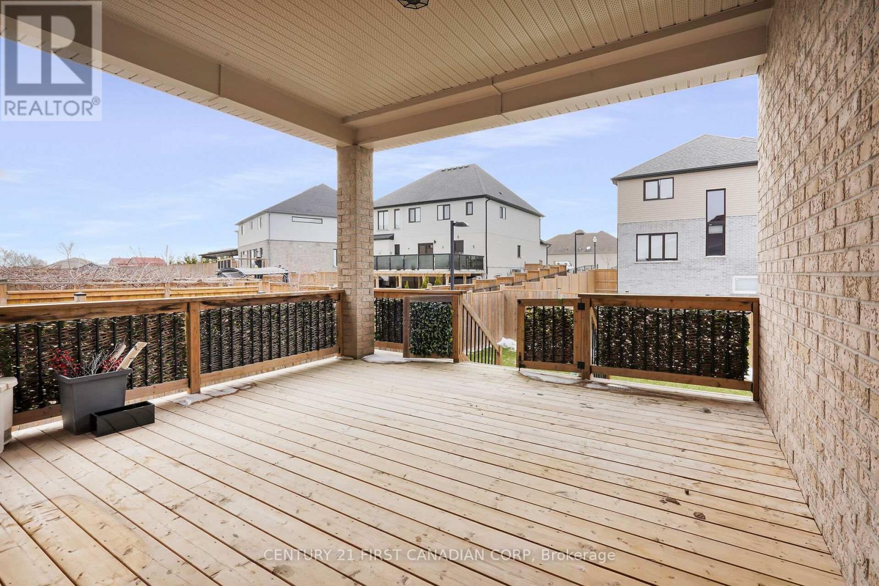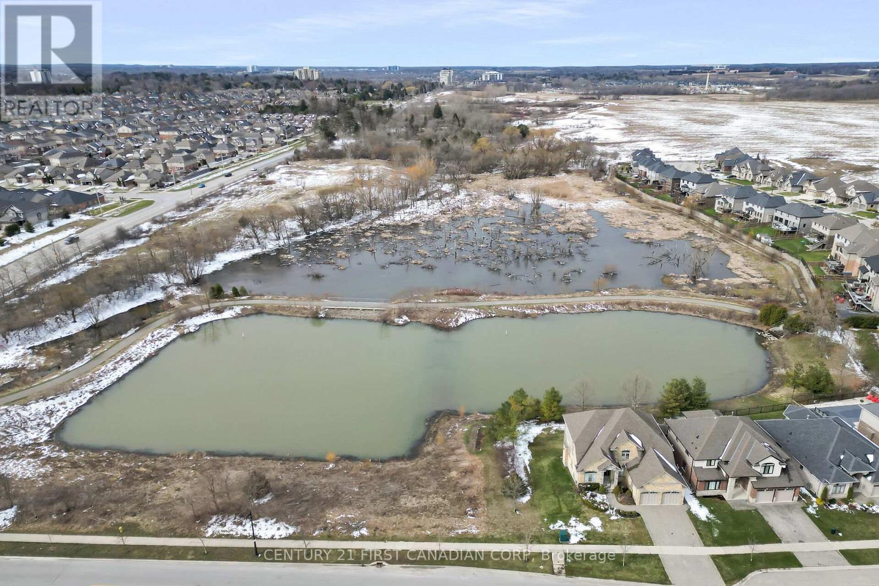779 Superior Drive London, Ontario N5X 3Z1
$1,049,900
Welcome to 779 Superior Dr.! This stunning brick and stone 4-level side-split, with nearly 3,000 sq ft, blends modern and traditional styles and is perfect for multi-generational living. Located in the desirable Uplands North, this home features 10-foot ceilings on the main floor, an open-concept living room, and a gourmet eat-in kitchen with high-end European doors, windows, stainless steel appliances, and a large island. Enjoy the spacious covered deck and fully fenced backyard, along with hidden upgrades like enhanced insulation on exterior frames and doors. Upstairs, you'll find 3 spacious bedrooms, including the master suite with a 5-pieceen-suite and custom walk-in closet. The lower level includes a bright family room with a fireplace, a large bedroom with double closets, and a 3-piece bathroom. The basement has another bedroom, a separate laundry room, and a large utility room. The custom-built double garage features 15-foot ceilings and extra space. The driveway can fit 4 cars, and every window and door has a 20% UV tint for added comfort and efficiency. This home is ideally located close to Masonville Mall, Western University, top-rated schools, restaurants, trails, and grocery stores. Its a must-see property in a prime location with quick closing available. Book your showing today! (id:39382)
Open House
This property has open houses!
2:00 pm
Ends at:4:00 pm
2:00 pm
Ends at:4:00 pm
Property Details
| MLS® Number | X12074192 |
| Property Type | Single Family |
| Community Name | North B |
| AmenitiesNearBy | Park |
| Features | Flat Site, Carpet Free |
| ParkingSpaceTotal | 6 |
| Structure | Deck |
Building
| BathroomTotal | 3 |
| BedroomsAboveGround | 3 |
| BedroomsBelowGround | 2 |
| BedroomsTotal | 5 |
| Age | 6 To 15 Years |
| Amenities | Fireplace(s) |
| Appliances | Dryer, Hood Fan, Washer, Window Coverings, Refrigerator |
| BasementDevelopment | Finished |
| BasementType | N/a (finished) |
| ConstructionStyleAttachment | Detached |
| ConstructionStyleSplitLevel | Sidesplit |
| CoolingType | Central Air Conditioning |
| ExteriorFinish | Brick, Stone |
| FireProtection | Smoke Detectors |
| FireplacePresent | Yes |
| FireplaceTotal | 1 |
| FoundationType | Concrete |
| HeatingFuel | Natural Gas |
| HeatingType | Forced Air |
| SizeInterior | 2000 - 2500 Sqft |
| Type | House |
| UtilityWater | Municipal Water |
Parking
| Attached Garage | |
| Garage |
Land
| Acreage | No |
| LandAmenities | Park |
| Sewer | Sanitary Sewer |
| SizeDepth | 108 Ft ,8 In |
| SizeFrontage | 50 Ft ,6 In |
| SizeIrregular | 50.5 X 108.7 Ft |
| SizeTotalText | 50.5 X 108.7 Ft|under 1/2 Acre |
| SurfaceWater | Lake/pond |
| ZoningDescription | R1-3 (7) |
Rooms
| Level | Type | Length | Width | Dimensions |
|---|---|---|---|---|
| Second Level | Primary Bedroom | 5.18 m | 4.11 m | 5.18 m x 4.11 m |
| Second Level | Bedroom 2 | 3.94 m | 3.1 m | 3.94 m x 3.1 m |
| Second Level | Bedroom 3 | 3.94 m | 3.12 m | 3.94 m x 3.12 m |
| Second Level | Bathroom | Measurements not available | ||
| Second Level | Bathroom | Measurements not available | ||
| Basement | Laundry Room | 7.25 m | 6.98 m | 7.25 m x 6.98 m |
| Lower Level | Family Room | 8.08 m | 6.6 m | 8.08 m x 6.6 m |
| Lower Level | Bedroom 4 | 3.71 m | 3.15 m | 3.71 m x 3.15 m |
| Lower Level | Bathroom | Measurements not available | ||
| Main Level | Living Room | 6.58 m | 4.72 m | 6.58 m x 4.72 m |
https://www.realtor.ca/real-estate/28148100/779-superior-drive-london-north-b
Interested?
Contact us for more information





