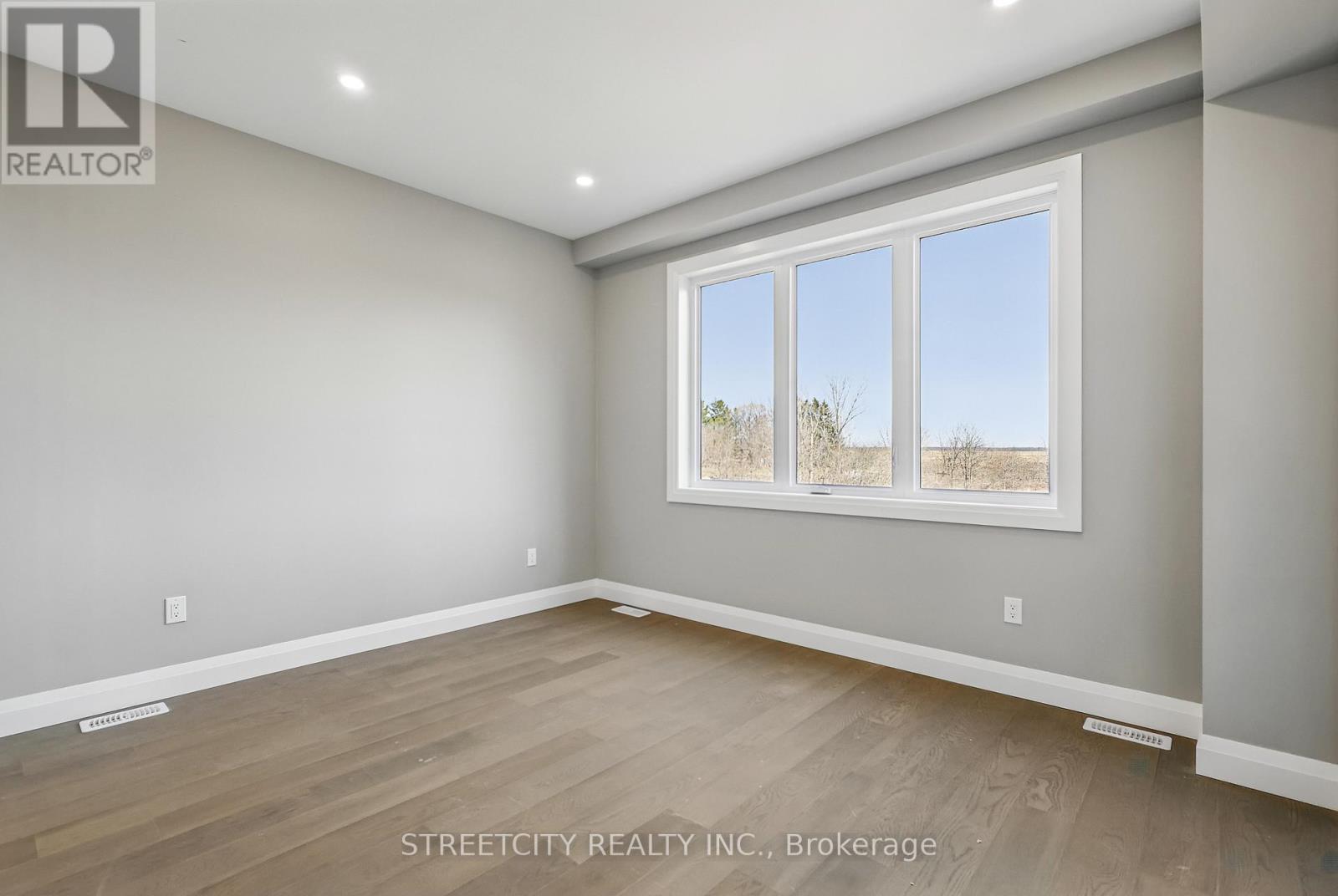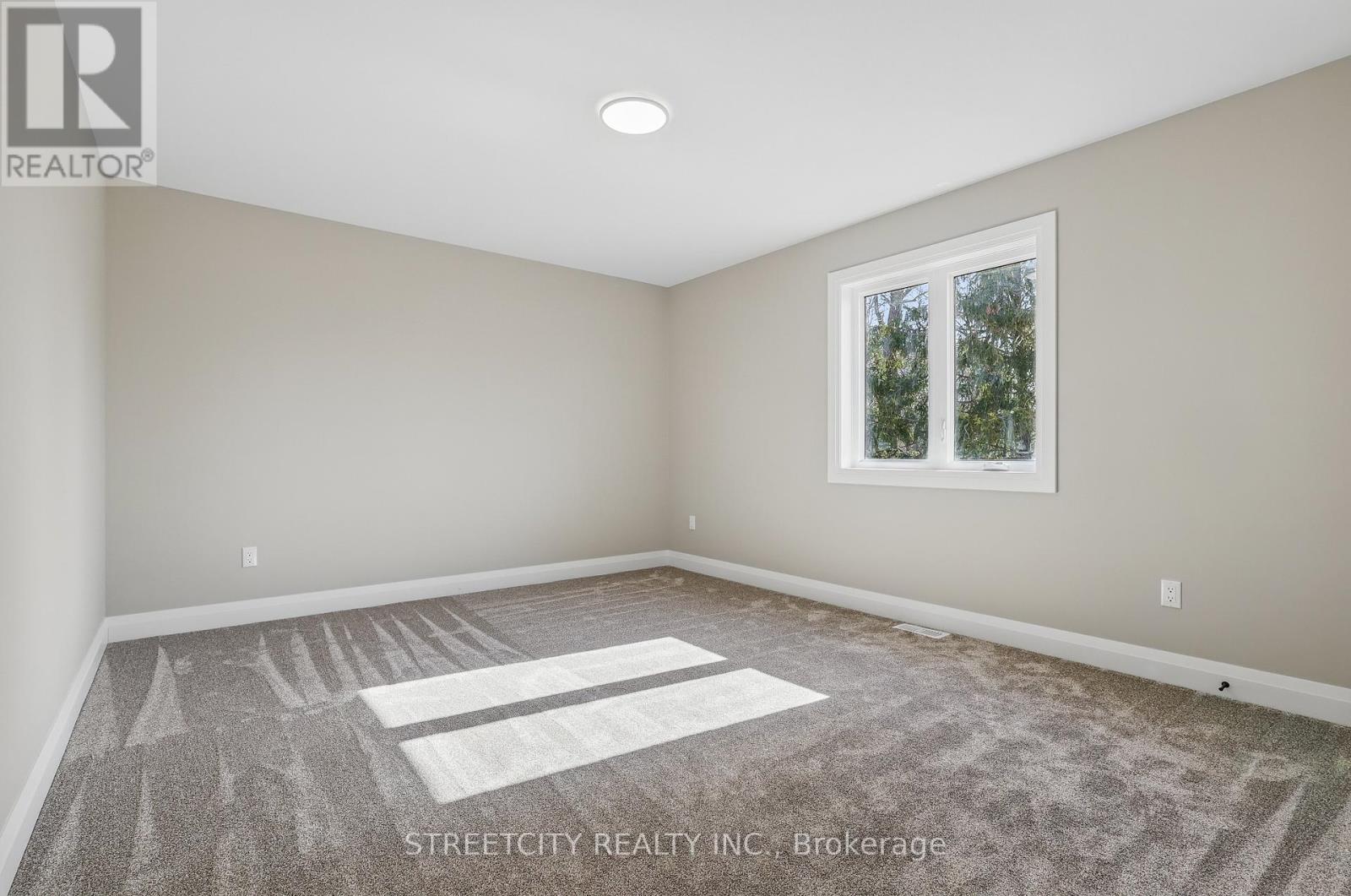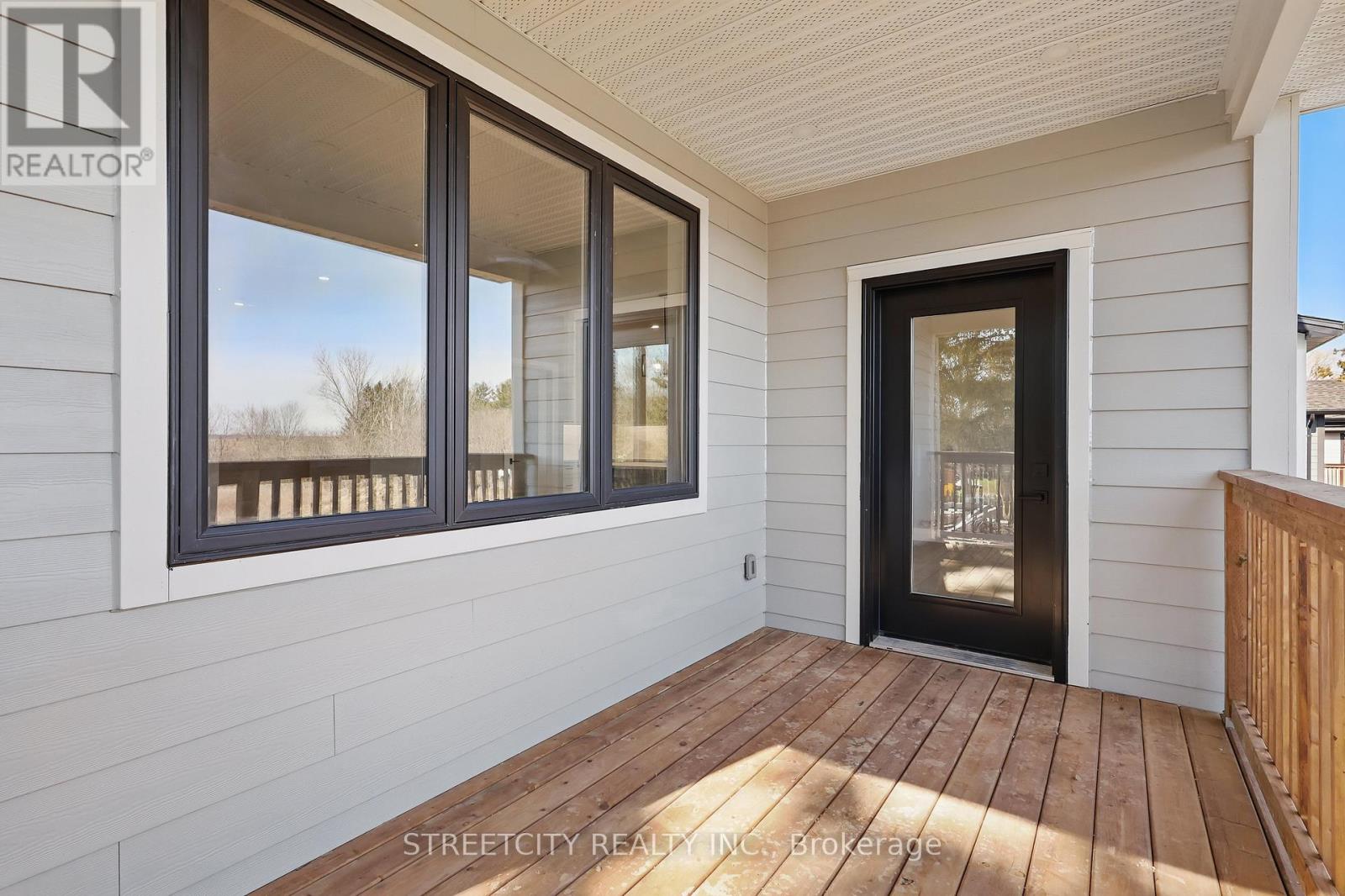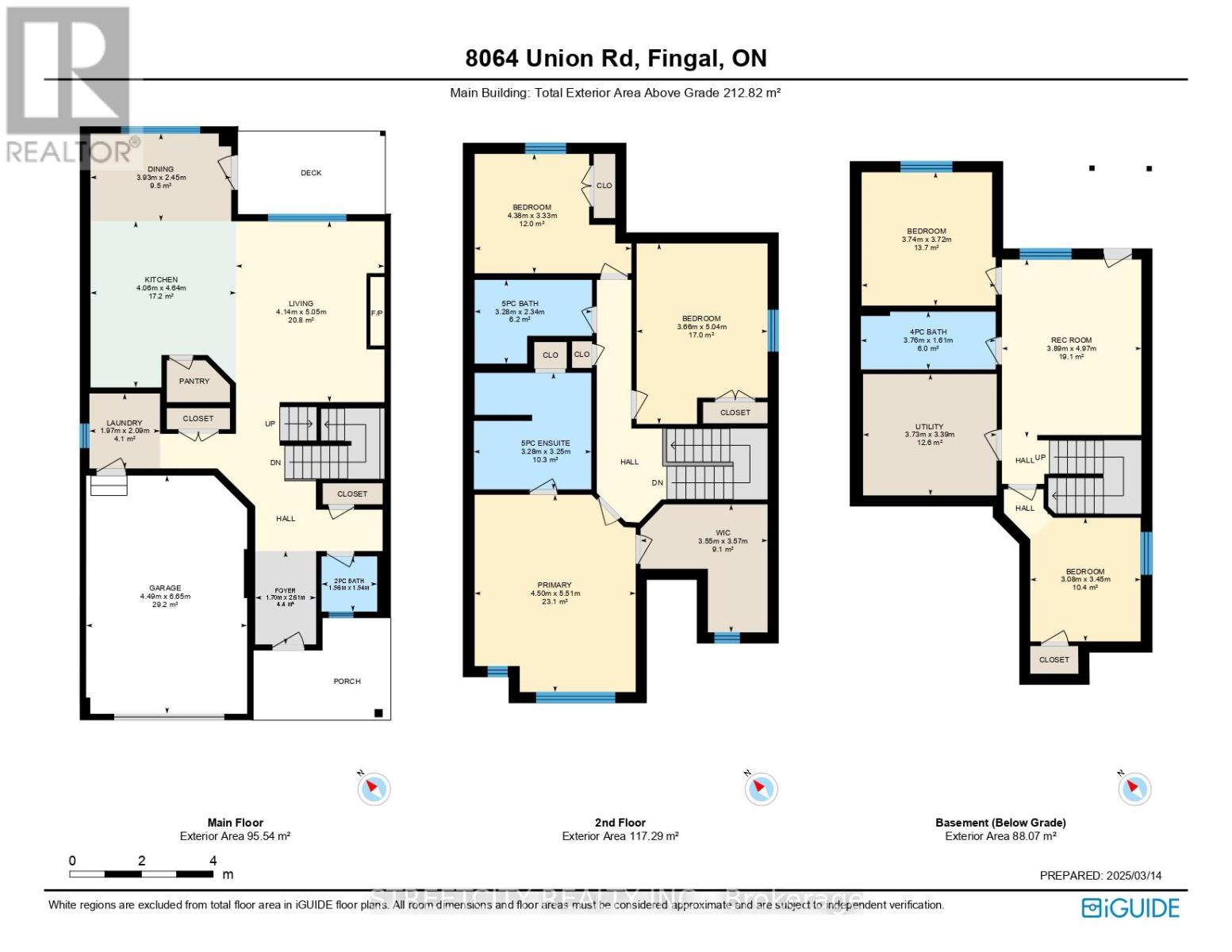5 Bedroom
4 Bathroom
1500 - 2000 sqft
Fireplace
Central Air Conditioning
Forced Air
$925,000
This stunning 1,948 sq. ft. two-storey home offers an exceptional blend of modern comfort and timeless charm. Featuring five bedrooms and 3.5 bathrooms, this home includes a finished walk-out basement with in-law suite potential, making it perfect for extended family or additional living space. Nestled in the highly desirable Southwold school district, this home is just minutes from the beautiful beaches of Port Stanley, a short 15-minute drive to St. Thomas, and only 20 minutes to London with easy access to Highway 401.The main floor boasts a breathtaking great room with a cozy fireplace and gleaming hardwood floors, ideal for relaxing or entertaining. The open-concept kitchen and dining area are equally impressive, featuring elegant stone countertops, a spacious island, and plenty of natural light. A convenient main-floor laundry room and a guest-friendly 2-piece bathroom complete this level. Upstairs, you'll find three generously sized bedrooms, including a primary suite designed for luxury. This retreat features a massive walk-in closet and a spa-like 5-piece ensuite bathroom with a huge soaker tub and a glass-enclosed shower the perfect space to unwind .The fully finished lower level adds even more value, offering a spacious family room, two additional bedrooms, and another luxurious 5-piece bathroom. The walk-out basement provides easy access to the backyard, adding further flexibility and convenience. This exceptional home is a must-see, don't miss your chance to make it yours! (id:39382)
Property Details
|
MLS® Number
|
X12019543 |
|
Property Type
|
Single Family |
|
Community Name
|
Fingal |
|
Features
|
Sump Pump |
|
ParkingSpaceTotal
|
5 |
Building
|
BathroomTotal
|
4 |
|
BedroomsAboveGround
|
3 |
|
BedroomsBelowGround
|
2 |
|
BedroomsTotal
|
5 |
|
Age
|
New Building |
|
BasementDevelopment
|
Finished |
|
BasementFeatures
|
Walk Out |
|
BasementType
|
N/a (finished) |
|
ConstructionStyleAttachment
|
Detached |
|
CoolingType
|
Central Air Conditioning |
|
ExteriorFinish
|
Wood, Vinyl Siding |
|
FireplacePresent
|
Yes |
|
FoundationType
|
Poured Concrete |
|
HalfBathTotal
|
1 |
|
HeatingFuel
|
Natural Gas |
|
HeatingType
|
Forced Air |
|
StoriesTotal
|
2 |
|
SizeInterior
|
1500 - 2000 Sqft |
|
Type
|
House |
|
UtilityWater
|
Municipal Water |
Parking
Land
|
Acreage
|
No |
|
Sewer
|
Holding Tank |
|
SizeDepth
|
147 Ft |
|
SizeFrontage
|
47 Ft |
|
SizeIrregular
|
47 X 147 Ft |
|
SizeTotalText
|
47 X 147 Ft|under 1/2 Acre |
Rooms
| Level |
Type |
Length |
Width |
Dimensions |
|
Second Level |
Primary Bedroom |
5.53 m |
4.52 m |
5.53 m x 4.52 m |
|
Second Level |
Bedroom 2 |
5.06 m |
3.68 m |
5.06 m x 3.68 m |
|
Second Level |
Bedroom 3 |
3.94 m |
3.36 m |
3.94 m x 3.36 m |
|
Second Level |
Bathroom |
|
|
Measurements not available |
|
Second Level |
Bathroom |
|
|
Measurements not available |
|
Lower Level |
Bedroom 4 |
3.76 m |
3.81 m |
3.76 m x 3.81 m |
|
Lower Level |
Bedroom 5 |
3.49 m |
3.1 m |
3.49 m x 3.1 m |
|
Lower Level |
Family Room |
4.92 m |
3.92 m |
4.92 m x 3.92 m |
|
Main Level |
Great Room |
5.06 m |
4.32 m |
5.06 m x 4.32 m |
|
Main Level |
Dining Room |
3.94 m |
3.36 m |
3.94 m x 3.36 m |
|
Main Level |
Kitchen |
3.99 m |
3.8 m |
3.99 m x 3.8 m |
|
Main Level |
Bathroom |
|
|
Measurements not available |
https://www.realtor.ca/real-estate/28024964/8068-union-road-southwold-fingal-fingal


















































