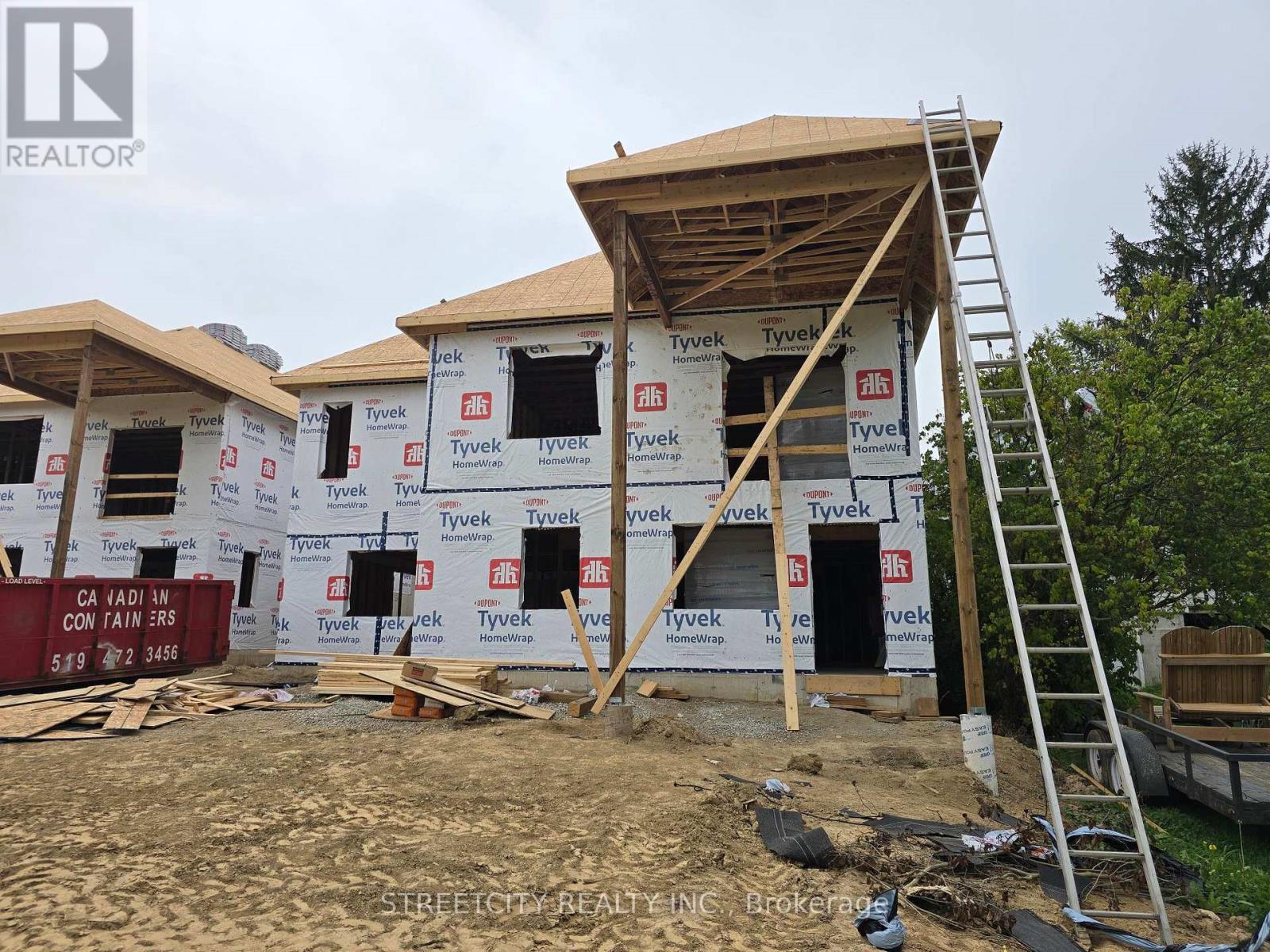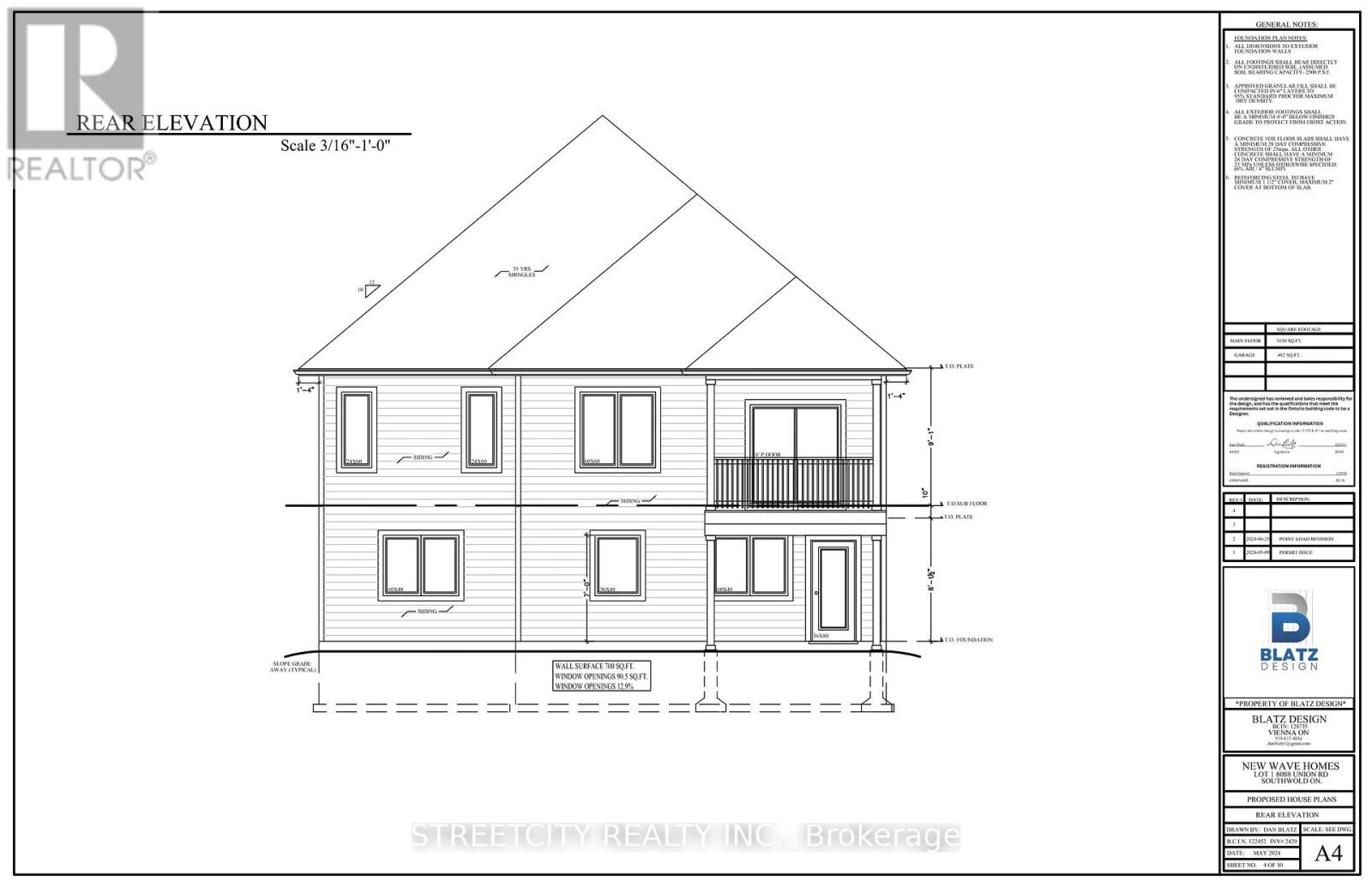5 Bedroom
3 Bathroom
1499.9875 - 1999.983 sqft
Bungalow
Central Air Conditioning
Forced Air
$879,999
This stunning 3 + 2 bedroom, 3 bathroom bungalow is in your dream location; only minutes to Port Stanley and in Southwold school district. This home is being designed for multi-generational family with walkout basement and private entrance which would make an ideal in-law suite or add income potential to help pay the mortgage. Main floor features open concept living room, dining room, kitchen with stone counters, 3 bedrooms, 2 full bathrooms and a laundry room. The lower level features a family room, 2 additional bedrooms and another 3rd bedroom. Finishes Include: Stone front with James Hardie Lap siding, Trim and Shake, North star black windows and doors, hardwood flooring in great room, beautiful Casey's cabinets, stone counters and 50 inch fireplace. Don't miss out on this beautiful home! (id:39382)
Property Details
|
MLS® Number
|
X10441642 |
|
Property Type
|
Single Family |
|
Community Name
|
Fingal |
|
Features
|
Sump Pump |
|
ParkingSpaceTotal
|
6 |
Building
|
BathroomTotal
|
3 |
|
BedroomsAboveGround
|
3 |
|
BedroomsBelowGround
|
2 |
|
BedroomsTotal
|
5 |
|
ArchitecturalStyle
|
Bungalow |
|
BasementFeatures
|
Walk Out |
|
BasementType
|
Full |
|
ConstructionStyleAttachment
|
Detached |
|
CoolingType
|
Central Air Conditioning |
|
ExteriorFinish
|
Vinyl Siding |
|
FoundationType
|
Poured Concrete |
|
HeatingFuel
|
Natural Gas |
|
HeatingType
|
Forced Air |
|
StoriesTotal
|
1 |
|
SizeInterior
|
1499.9875 - 1999.983 Sqft |
|
Type
|
House |
|
UtilityWater
|
Municipal Water |
Parking
Land
|
Acreage
|
No |
|
SizeDepth
|
142 Ft |
|
SizeFrontage
|
46 Ft ,1 In |
|
SizeIrregular
|
46.1 X 142 Ft ; Walkouts |
|
SizeTotalText
|
46.1 X 142 Ft ; Walkouts|under 1/2 Acre |
Rooms
| Level |
Type |
Length |
Width |
Dimensions |
|
Lower Level |
Bedroom 5 |
3.74 m |
3.92 m |
3.74 m x 3.92 m |
|
Lower Level |
Bathroom |
|
|
Measurements not available |
|
Lower Level |
Family Room |
8.9 m |
5.76 m |
8.9 m x 5.76 m |
|
Lower Level |
Bedroom 4 |
3.69 m |
3.92 m |
3.69 m x 3.92 m |
|
Main Level |
Great Room |
5.21 m |
4.6 m |
5.21 m x 4.6 m |
|
Main Level |
Dining Room |
3.65 m |
3.06 m |
3.65 m x 3.06 m |
|
Main Level |
Primary Bedroom |
4.43 m |
3.82 m |
4.43 m x 3.82 m |
|
Main Level |
Bedroom 2 |
3.07 m |
3.41 m |
3.07 m x 3.41 m |
|
Main Level |
Bedroom 3 |
3.07 m |
3.41 m |
3.07 m x 3.41 m |
|
Main Level |
Bathroom |
|
|
Measurements not available |
|
Main Level |
Bathroom |
|
|
Measurements not available |
|
Main Level |
Kitchen |
3.06 m |
4.08 m |
3.06 m x 4.08 m |
https://www.realtor.ca/real-estate/27675924/8088-union-road-southwold-fingal-fingal



















