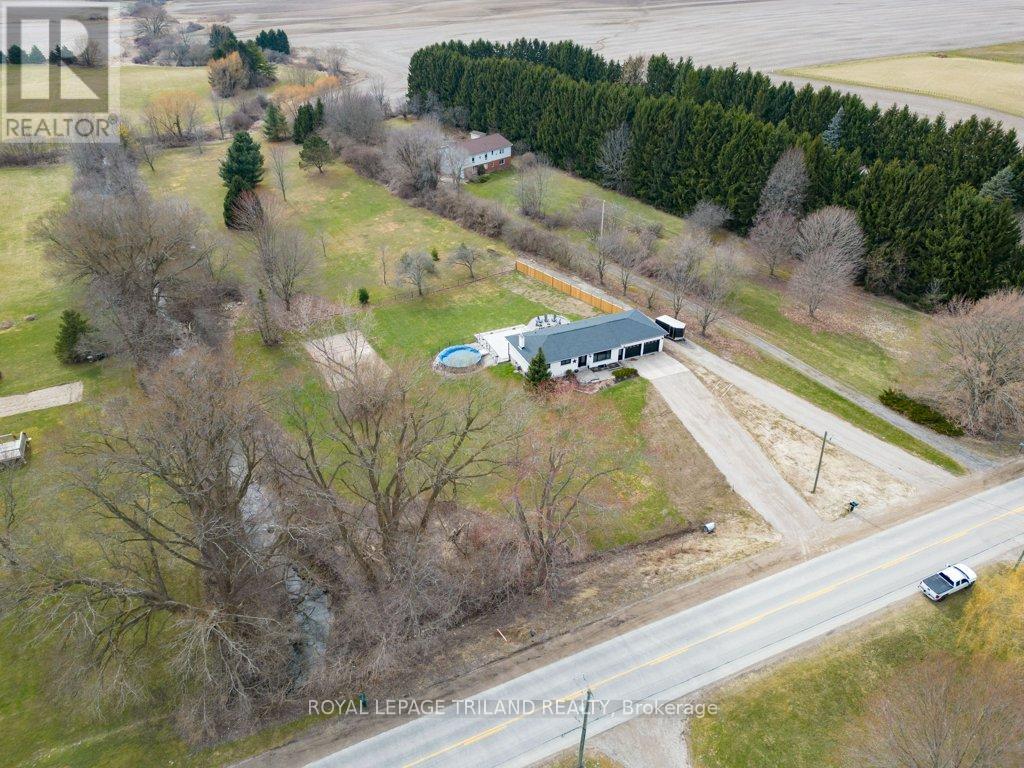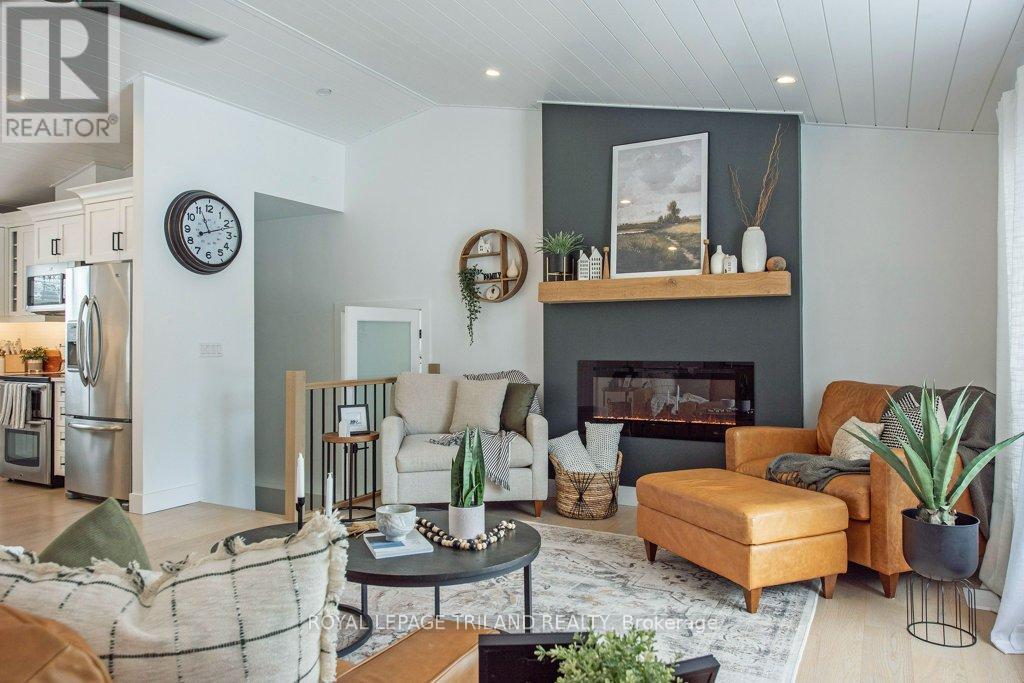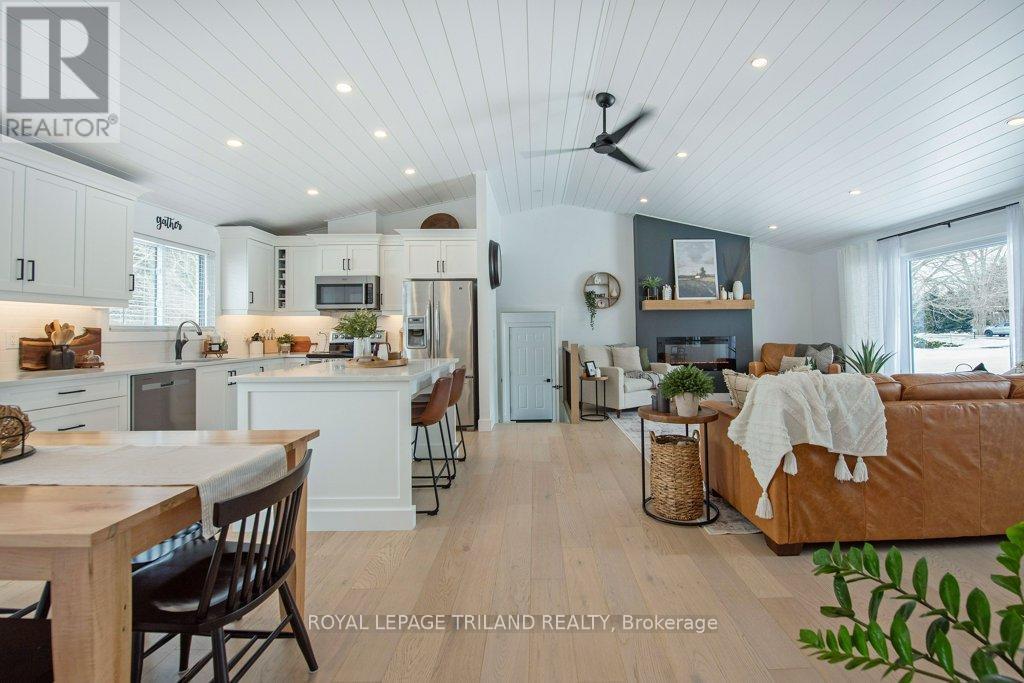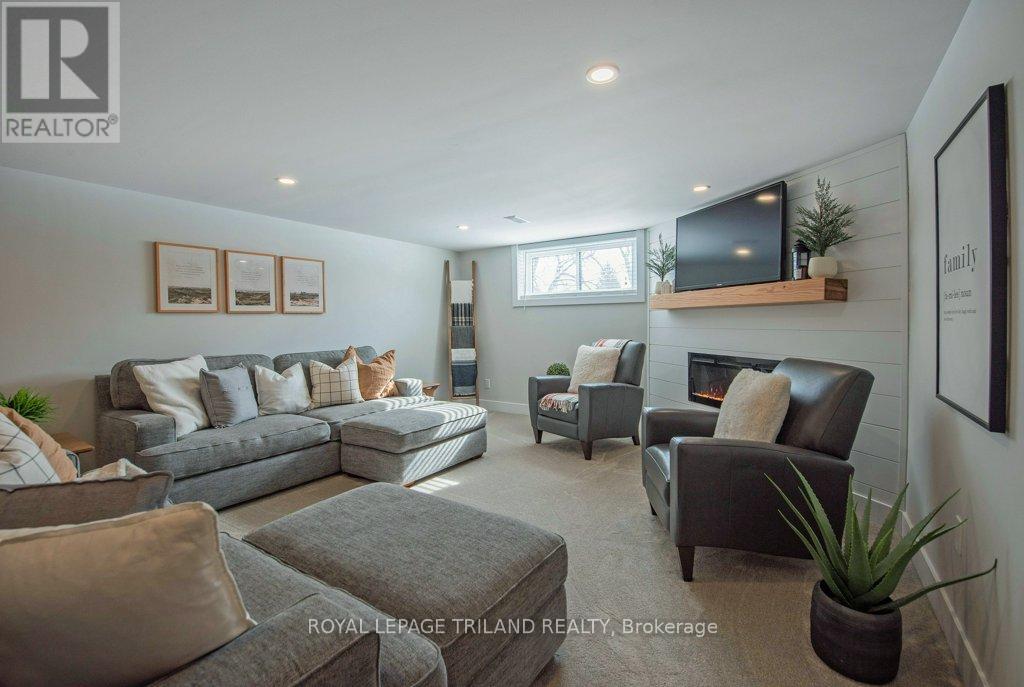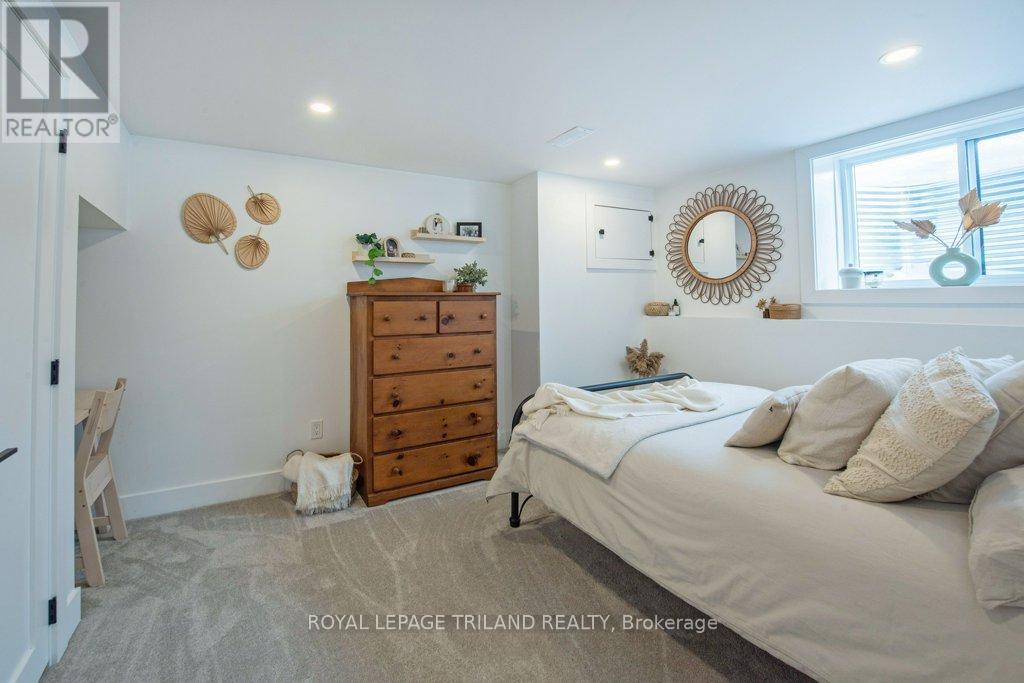4 Bedroom
2 Bathroom
1100 - 1500 sqft
Bungalow
Fireplace
Above Ground Pool
Central Air Conditioning
Forced Air
Landscaped
$899,900
This beautifully renovated 3+1 bedroom, 2 bathroom brick ranch is set on a picturesque 1-acre lot with a stream. It features a double garage, ample parking, and a partially fenced yard with a deck, stamped concrete patio, landscaped armour stone, fire pit, volleyball net, and an above-ground pool ideal for hosting family and friends. Located just south of Shedden on a paved road, the property offers easy access to London, St. Thomas, Port Stanley, and Highway 401. Nearby amenities include a sports area with tennis and baseball fields off Mill St. and a playground/park south on Union Rd. The home has undergone extensive renovations in recent years, with a functional foyer featuring in-floor heating, a large closet, and garage access. The open-concept layout includes cathedral ceilings, engineered hardwood floors, and pot-lights/fans throughout. The stunning kitchen, overlooking the backyard, boasts quartz countertops, an island, backsplash, included appliances, pantry cabinets near the dining area, and a patio door leading to the deck. The cozy living room, complete with an electric fireplace, is perfect for gatherings. The primary bedroom features a deep closet, and there are two additional bedrooms with closets, plus a modern 4-piece bathroom. The finished lower level offers a bonus room, a walk-in storage closet, a spacious rec/family room with an electric fireplace, a fourth bedroom, a 4-piece bathroom with a tiled tub/shower, and a laundry/utility room. Additional upgrades include new asphalt shingles, fascia, soffit, and eaves. This property is equipped with municipal water and a gas furnace. Don't miss out on this unique opportunity! (id:39382)
Property Details
|
MLS® Number
|
X11986759 |
|
Property Type
|
Single Family |
|
Community Name
|
Fingal |
|
AmenitiesNearBy
|
Park, Place Of Worship |
|
CommunityFeatures
|
School Bus |
|
EquipmentType
|
None |
|
Features
|
Sump Pump |
|
ParkingSpaceTotal
|
12 |
|
PoolType
|
Above Ground Pool |
|
RentalEquipmentType
|
None |
|
Structure
|
Deck, Patio(s) |
Building
|
BathroomTotal
|
2 |
|
BedroomsAboveGround
|
3 |
|
BedroomsBelowGround
|
1 |
|
BedroomsTotal
|
4 |
|
Age
|
31 To 50 Years |
|
Amenities
|
Fireplace(s) |
|
Appliances
|
Water Heater, Blinds, Dishwasher, Dryer, Microwave, Hood Fan, Stove, Washer, Window Coverings, Refrigerator |
|
ArchitecturalStyle
|
Bungalow |
|
BasementDevelopment
|
Finished |
|
BasementType
|
N/a (finished) |
|
ConstructionStatus
|
Insulation Upgraded |
|
ConstructionStyleAttachment
|
Detached |
|
CoolingType
|
Central Air Conditioning |
|
ExteriorFinish
|
Brick |
|
FireProtection
|
Smoke Detectors |
|
FireplacePresent
|
Yes |
|
FireplaceTotal
|
2 |
|
FlooringType
|
Hardwood |
|
FoundationType
|
Block |
|
HeatingFuel
|
Natural Gas |
|
HeatingType
|
Forced Air |
|
StoriesTotal
|
1 |
|
SizeInterior
|
1100 - 1500 Sqft |
|
Type
|
House |
|
UtilityWater
|
Municipal Water |
Parking
Land
|
Acreage
|
No |
|
LandAmenities
|
Park, Place Of Worship |
|
LandscapeFeatures
|
Landscaped |
|
Sewer
|
Septic System |
|
SizeDepth
|
226 Ft ,7 In |
|
SizeFrontage
|
200 Ft ,10 In |
|
SizeIrregular
|
200.9 X 226.6 Ft |
|
SizeTotalText
|
200.9 X 226.6 Ft |
|
SurfaceWater
|
River/stream |
|
ZoningDescription
|
R1 |
Rooms
| Level |
Type |
Length |
Width |
Dimensions |
|
Lower Level |
Recreational, Games Room |
4.52 m |
9.76 m |
4.52 m x 9.76 m |
|
Lower Level |
Bedroom |
4.13 m |
3.08 m |
4.13 m x 3.08 m |
|
Lower Level |
Other |
3.32 m |
4.69 m |
3.32 m x 4.69 m |
|
Main Level |
Family Room |
5.23 m |
6.71 m |
5.23 m x 6.71 m |
|
Main Level |
Kitchen |
3.14 m |
3.19 m |
3.14 m x 3.19 m |
|
Main Level |
Dining Room |
3.14 m |
2.58 m |
3.14 m x 2.58 m |
|
Main Level |
Primary Bedroom |
4.1 m |
3.35 m |
4.1 m x 3.35 m |
|
Main Level |
Bedroom |
3.3 m |
3.06 m |
3.3 m x 3.06 m |
|
Main Level |
Bedroom |
2.99 m |
3.31 m |
2.99 m x 3.31 m |
|
Main Level |
Foyer |
4.79 m |
2.1 m |
4.79 m x 2.1 m |
Utilities
https://www.realtor.ca/real-estate/27948960/8169-union-road-southwold-fingal-fingal


