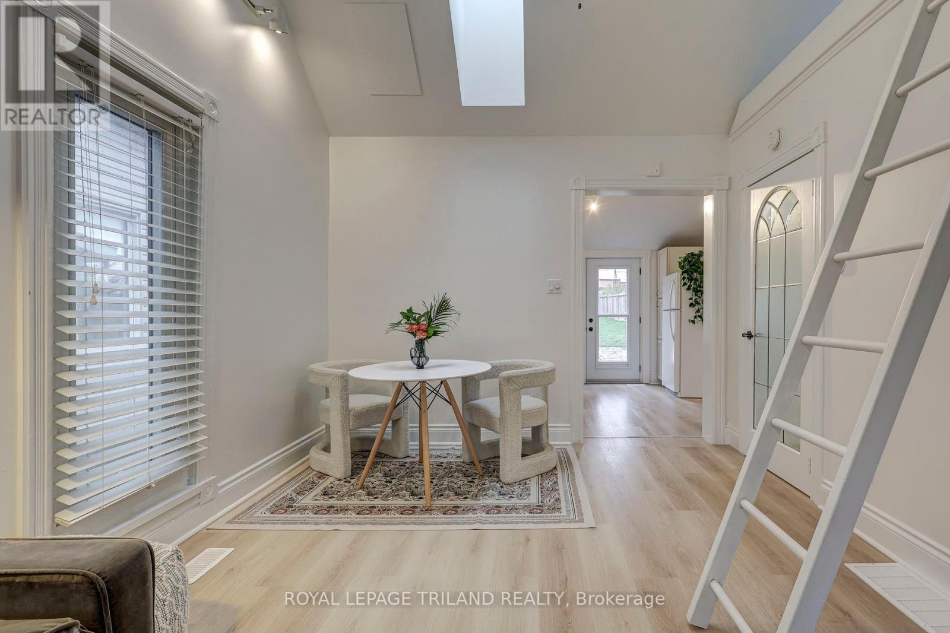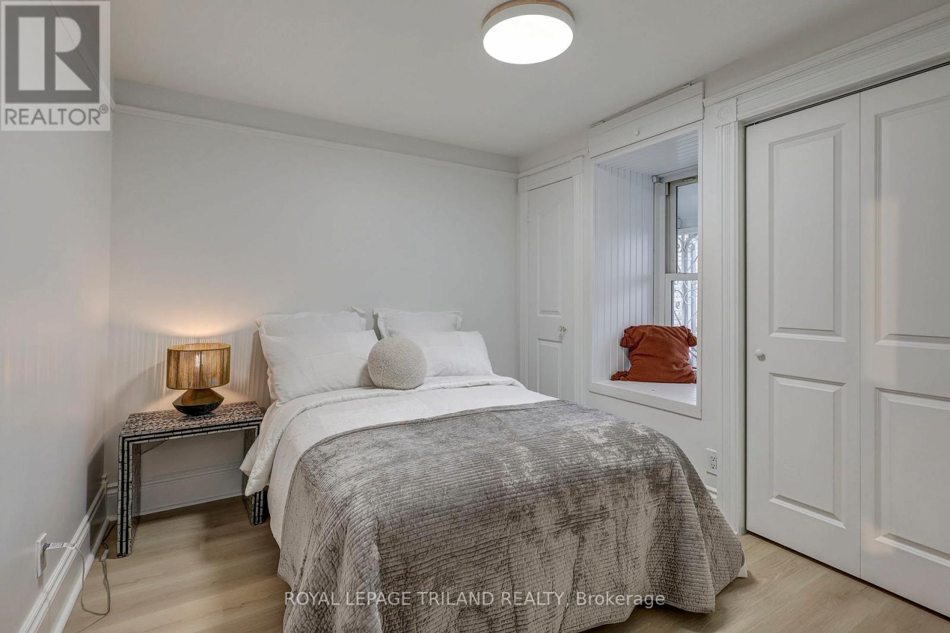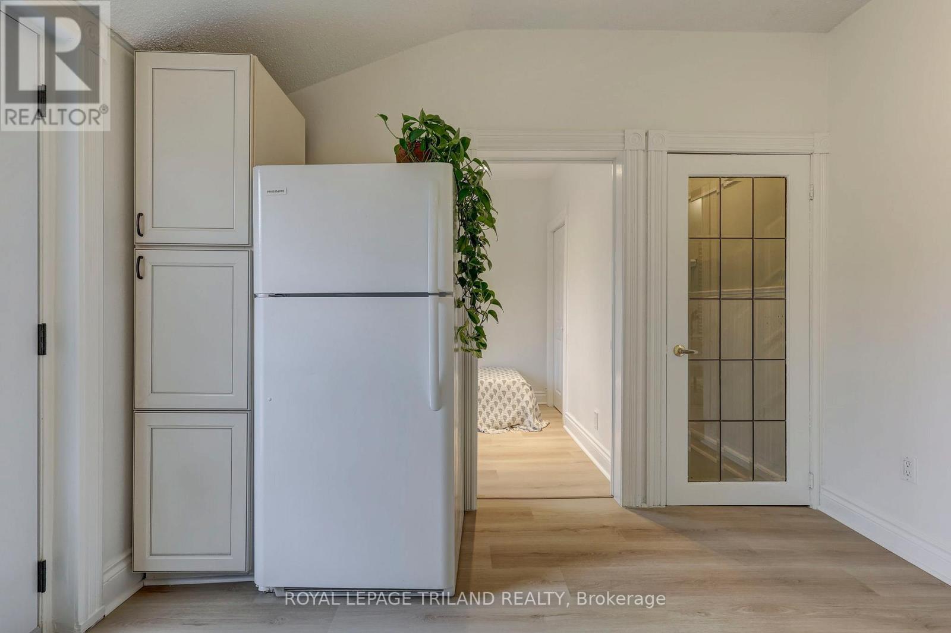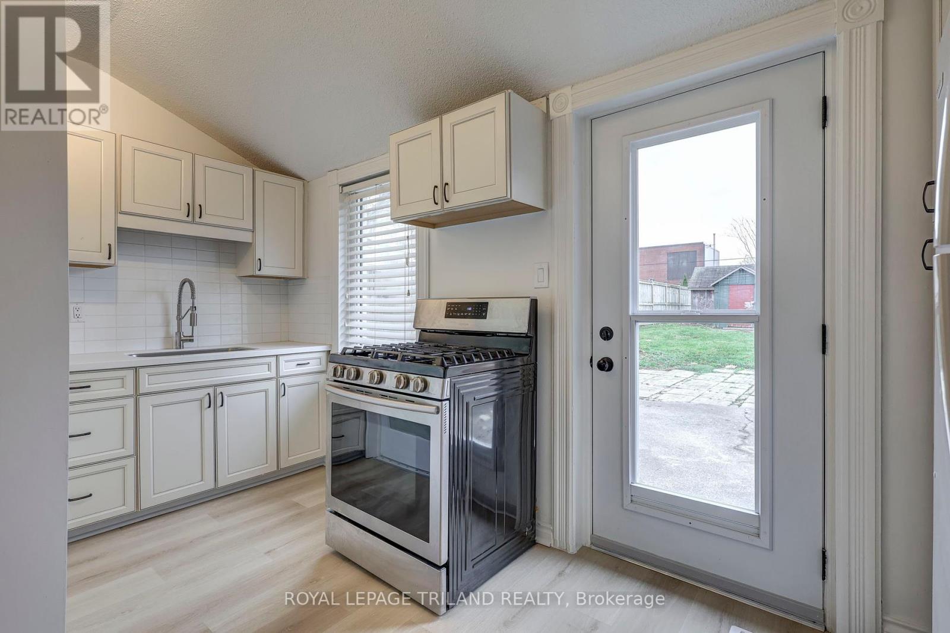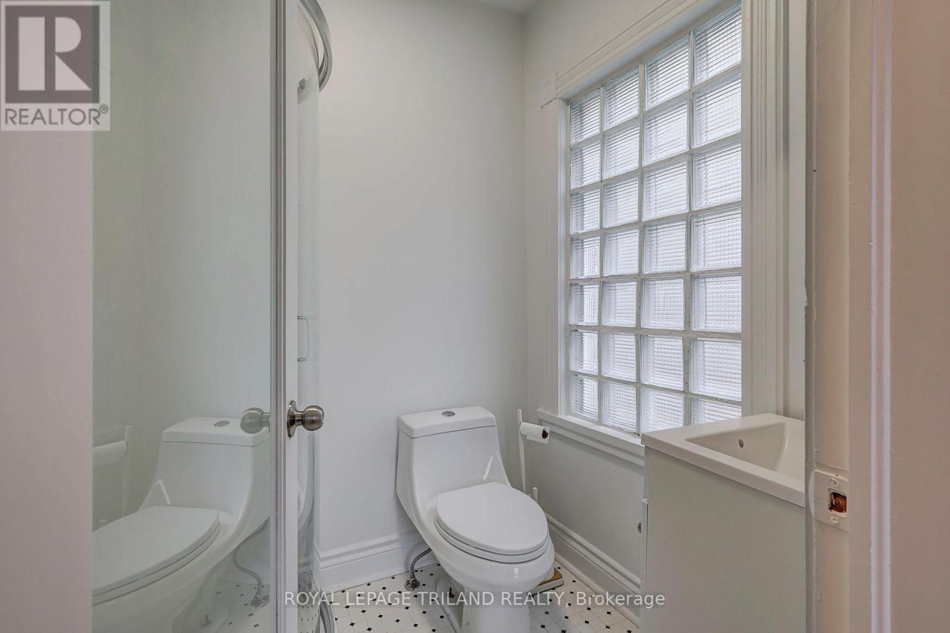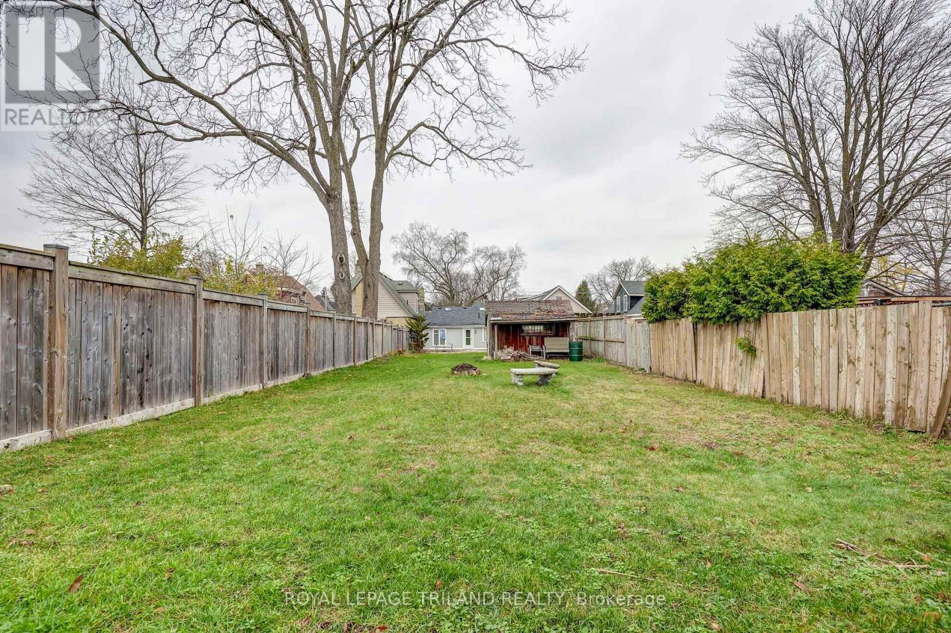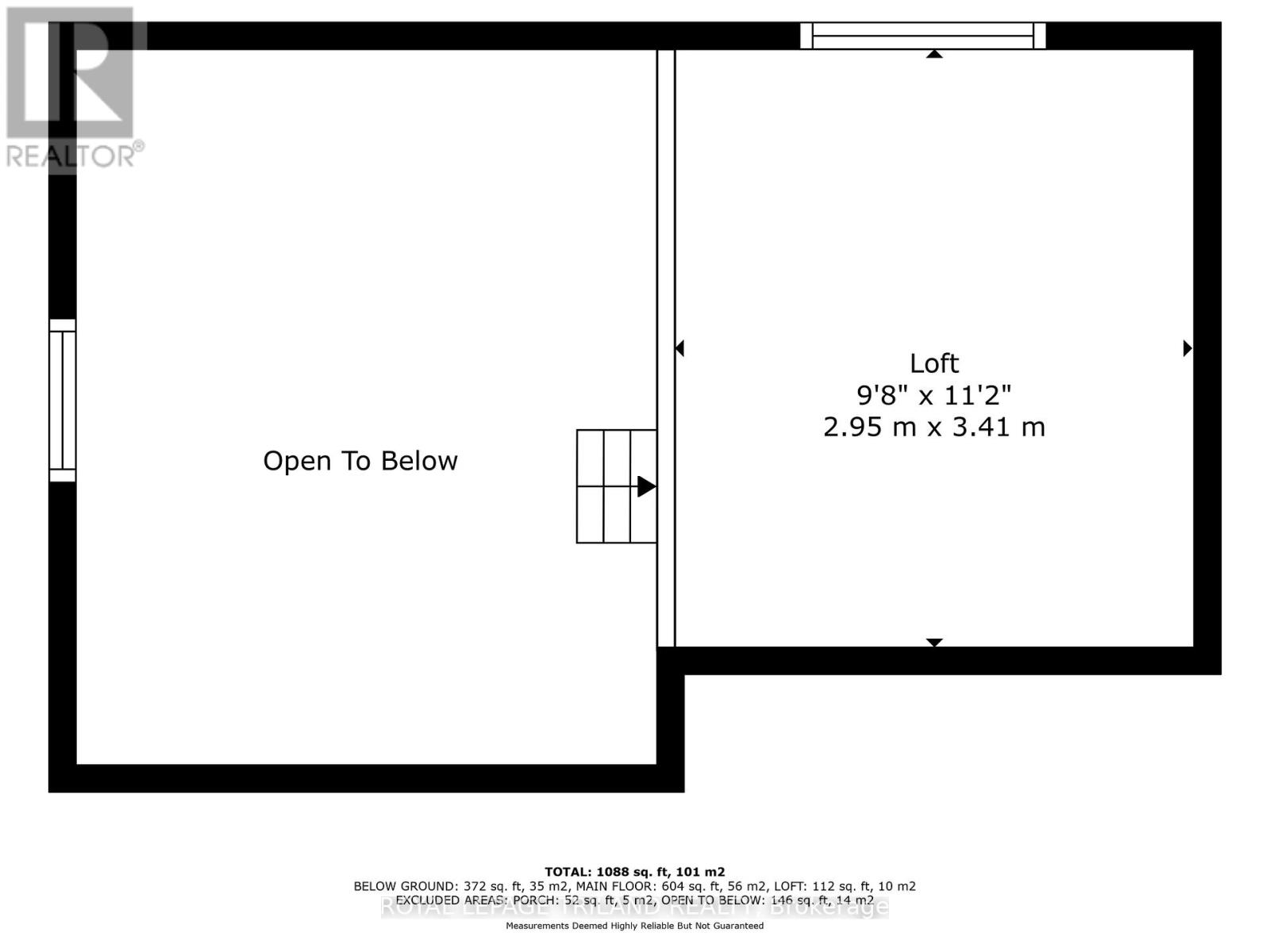821 Queens Avenue London, Ontario N5W 3H7
$449,900
Welcome to 821 Queens Avenue beautifully updated 1890s home nestled in the heart of Old East Village. Ideal for first-time buyers, investors, pet owners, or young and growing families, this charming property seamlessly blends historic character with modern updates, including vaulted ceilings that enhance space and light throughout. Recent renovations provide contemporary comfort while preserving its historic appeal: a remodeled bathroom, new flooring, and fresh paint completed in 2024; and a complete exterior refresh in 2020 featuring waterproofing, new eaves, and exterior paint. Set on a generous lot with a 200-foot backyard perfect for pets and children, the property offers valuable R3 zoning, opening up possibilities for a backyard retreat, adding a Bunkie, or developing additional units. With ample parking and extra front space, this home also presents an excellent opportunity for use as an Airbnb, capitalizing on the areas vibrant culture and attractions. Don't miss this unique chance to own a piece of Old East Village charm with room to grow. (id:39382)
Open House
This property has open houses!
1:00 pm
Ends at:3:00 pm
Property Details
| MLS® Number | X10420288 |
| Property Type | Single Family |
| Community Name | East G |
| ParkingSpaceTotal | 2 |
Building
| BathroomTotal | 1 |
| BedroomsAboveGround | 2 |
| BedroomsTotal | 2 |
| Appliances | Dryer, Stove, Washer, Window Coverings, Refrigerator |
| ArchitecturalStyle | Bungalow |
| BasementDevelopment | Unfinished |
| BasementType | N/a (unfinished) |
| ConstructionStyleAttachment | Detached |
| CoolingType | Central Air Conditioning |
| ExteriorFinish | Wood |
| FoundationType | Brick |
| HeatingFuel | Natural Gas |
| HeatingType | Forced Air |
| StoriesTotal | 1 |
| Type | House |
| UtilityWater | Municipal Water |
Land
| Acreage | No |
| Sewer | Sanitary Sewer |
| SizeDepth | 204 Ft ,4 In |
| SizeFrontage | 33 Ft ,1 In |
| SizeIrregular | 33.13 X 204.34 Ft |
| SizeTotalText | 33.13 X 204.34 Ft |
Rooms
| Level | Type | Length | Width | Dimensions |
|---|---|---|---|---|
| Basement | Utility Room | 2.67 m | 4.43 m | 2.67 m x 4.43 m |
| Main Level | Bedroom | 2.96 m | 2.76 m | 2.96 m x 2.76 m |
| Main Level | Bedroom 2 | 2.81 m | 2.35 m | 2.81 m x 2.35 m |
| Main Level | Kitchen | 4.56 m | 3.33 m | 4.56 m x 3.33 m |
| Main Level | Dining Room | 3.31 m | 2.2 m | 3.31 m x 2.2 m |
| Main Level | Living Room | 3.31 m | 4.14 m | 3.31 m x 4.14 m |
| Main Level | Loft | 2.95 m | 3.41 m | 2.95 m x 3.41 m |
| Main Level | Bathroom | 1.98 m | 1.55 m | 1.98 m x 1.55 m |
https://www.realtor.ca/real-estate/27643961/821-queens-avenue-london-east-g
Interested?
Contact us for more information






