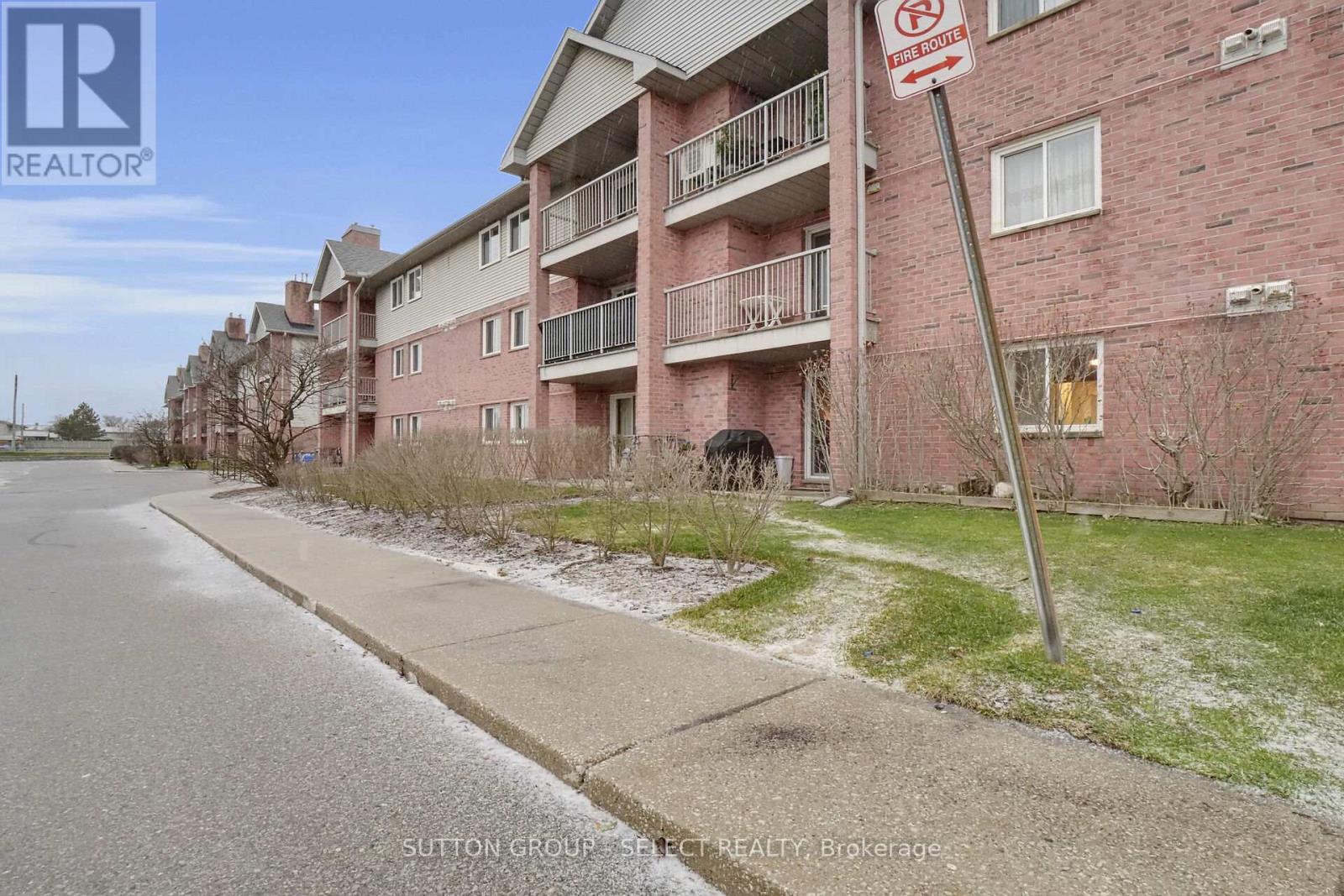86 - 130 Conway Drive E London, Ontario N6E 3M9
$274,900Maintenance, Insurance, Common Area Maintenance, Water
$237.68 Monthly
Maintenance, Insurance, Common Area Maintenance, Water
$237.68 MonthlyWelcome to this charming main floor 1-bedroom condo, perfect for first-time homebuyers! Many updates: this unit features a modern kitchen with sleek white cabinetry, countertops, tile backsplash, a stylish sink, and three appliances. Luxury vinyl tile flooring flows seamlessly through the space, enhancing its contemporary feel. The living room boasts a cozy gas fireplace and sliding doors that lead to a convenient patio, ideal for BBQs and entertaining. Enjoy the summer months by the pool, and take advantage of the added convenience of a stacked washer/dryer and a hot water heater that is only one year old. Ceiling fan in dining room and bedroom with remote. Close to schools and shopping plus, with quick access to the 401, this prime location is great for commuters! Water is included in the condo fee of only $237.68 making this an economical choice. Don't miss out on this beautifully updated home that combines comfort and convenience! (id:39382)
Property Details
| MLS® Number | X12060173 |
| Property Type | Single Family |
| Community Name | South X |
| AmenitiesNearBy | Park, Place Of Worship, Public Transit, Schools |
| CommunityFeatures | Pet Restrictions, Community Centre |
| Features | Flat Site, Elevator, Wheelchair Access, Balcony, In Suite Laundry |
| ParkingSpaceTotal | 1 |
| Structure | Porch |
Building
| BathroomTotal | 1 |
| BedroomsAboveGround | 1 |
| BedroomsTotal | 1 |
| Age | 31 To 50 Years |
| Amenities | Visitor Parking, Fireplace(s) |
| Appliances | Water Heater, Water Meter, Dishwasher, Dryer, Stove, Washer, Refrigerator |
| CoolingType | Window Air Conditioner |
| ExteriorFinish | Brick, Vinyl Siding |
| FireProtection | Controlled Entry, Smoke Detectors |
| FireplacePresent | Yes |
| FireplaceTotal | 1 |
| FlooringType | Vinyl |
| FoundationType | Poured Concrete |
| HeatingFuel | Electric |
| HeatingType | Baseboard Heaters |
| SizeInterior | 599.9954 - 698.9943 Sqft |
| Type | Apartment |
Parking
| No Garage |
Land
| Acreage | No |
| LandAmenities | Park, Place Of Worship, Public Transit, Schools |
| LandscapeFeatures | Landscaped |
| ZoningDescription | R9-3 |
Rooms
| Level | Type | Length | Width | Dimensions |
|---|---|---|---|---|
| Main Level | Living Room | 4.93 m | 3.63 m | 4.93 m x 3.63 m |
| Main Level | Dining Room | 2.4 m | 2.16 m | 2.4 m x 2.16 m |
| Main Level | Kitchen | 3 m | 1.8 m | 3 m x 1.8 m |
| Main Level | Primary Bedroom | 4.17 m | 3.84 m | 4.17 m x 3.84 m |
| Main Level | Bathroom | 3.4 m | 1.8 m | 3.4 m x 1.8 m |
| Main Level | Laundry Room | 1.7 m | 1 m | 1.7 m x 1 m |
https://www.realtor.ca/real-estate/28116292/86-130-conway-drive-e-london-south-x
Interested?
Contact us for more information

















