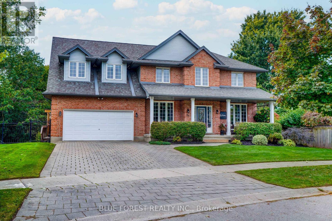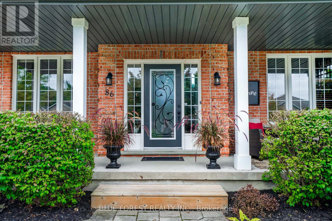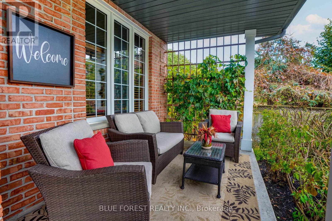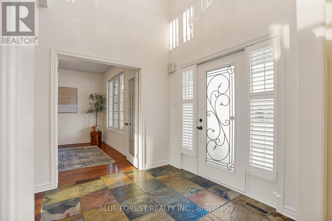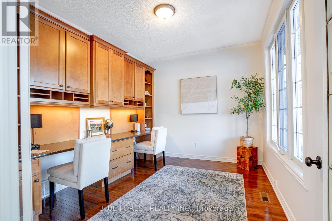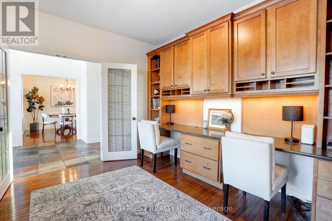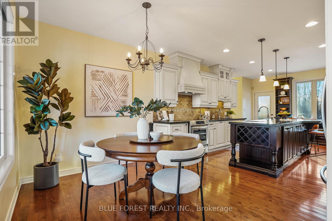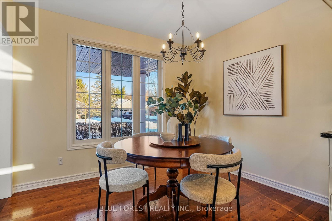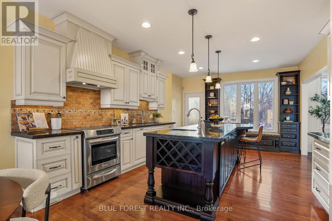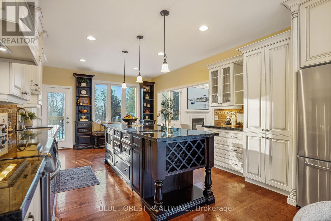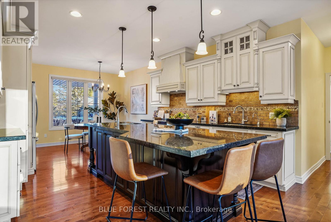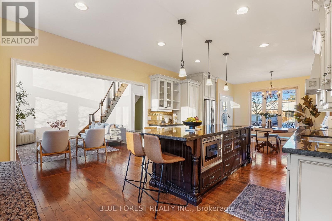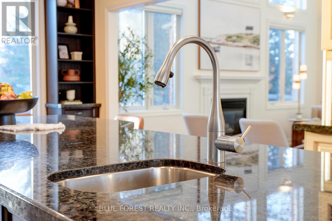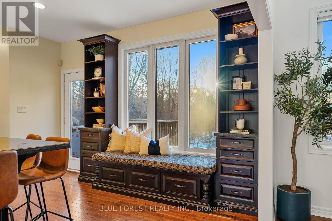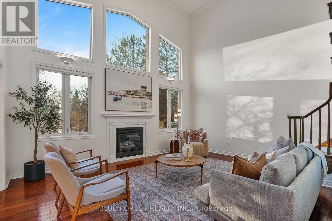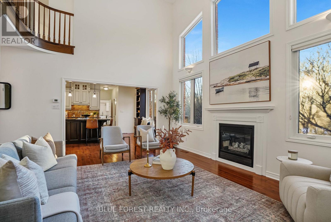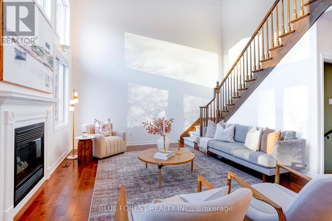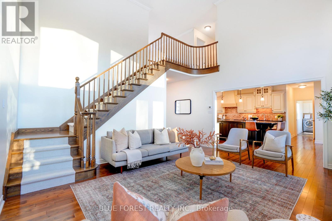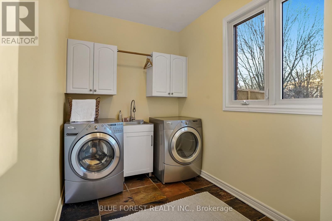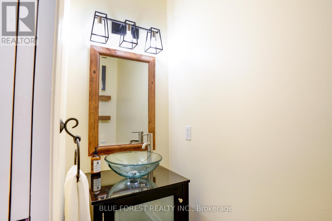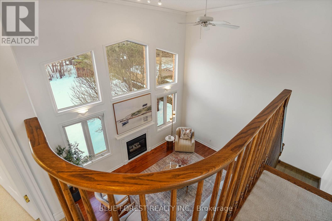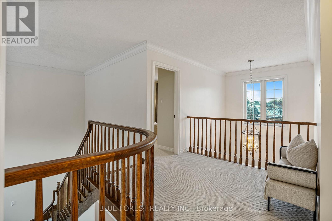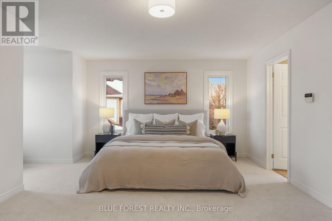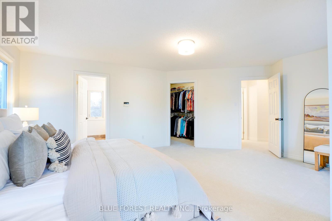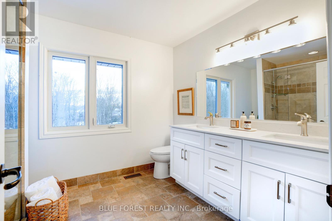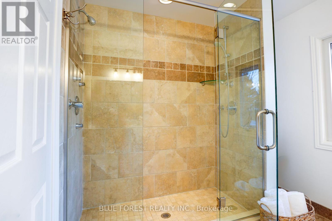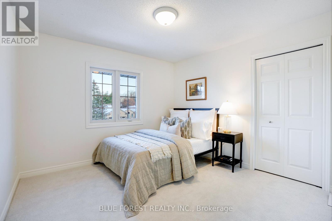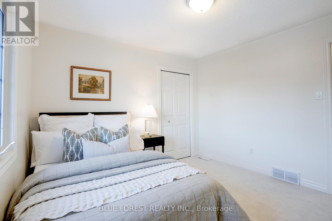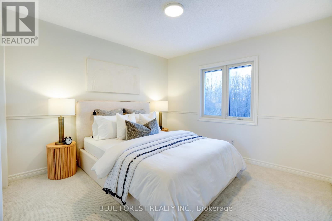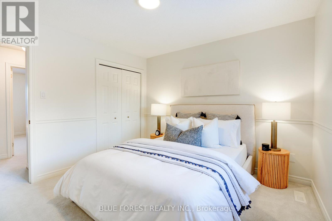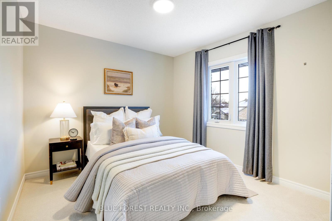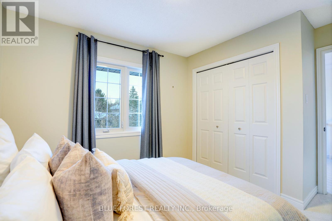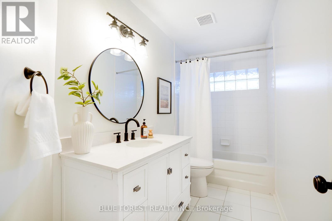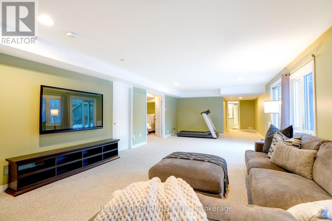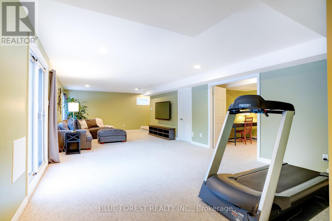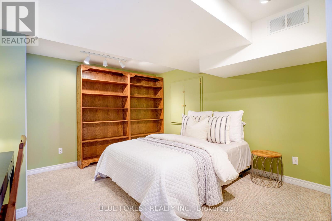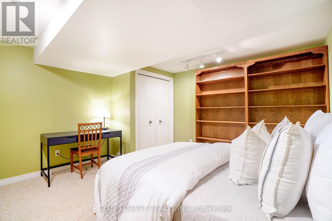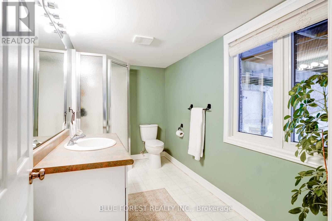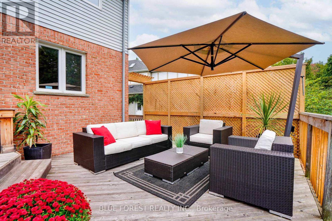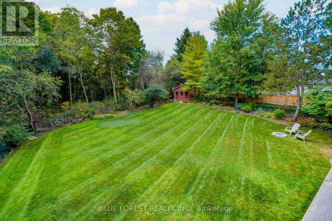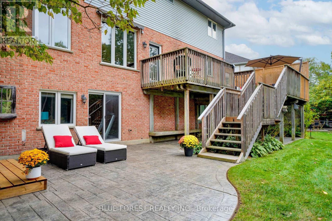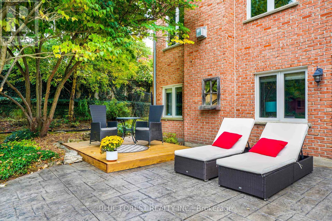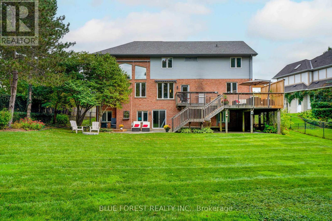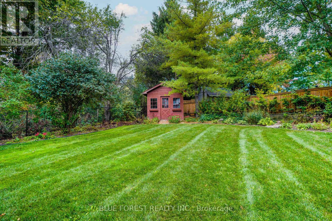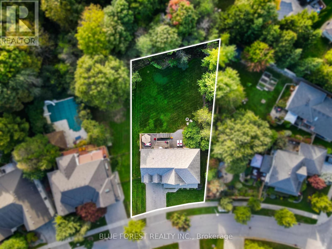5 Bedroom
4 Bathroom
2500 - 3000 sqft
Fireplace
Central Air Conditioning
Forced Air
Landscaped
$1,248,800
Nestled on a private, oversized ravine lot in the heart of Old Masonville, this stunning family home offers a rare blend of tranquility and convenience. With a 77-foot frontage and a pie-shaped lot boasting a 106-foot span backing onto the Medway Valley Heritage Forest, this property is a true retreat on a quiet, sought-after street.The curb appeal is undeniable, with a charming covered porch spanning the entire width of the home. Inside, the main floor features hardwood and ceramic tile flooring throughout, offering both style and durability. A spacious office, dining room, and a kitchen with custom cabinetry, granite countertops, and an island make for a highly functional and elegant layout. The show stopping two-story great room features massive windows that flood the space with natural light and a cozy gas fireplace, while garden doors open to an upper deck perfect for entertaining. Stairs lead down to a lower patio for seamless indoor-outdoor living. The main floor also includes a powder room and a convenient laundry/mudroom just off the kitchen.Upstairs, you will find four generously sized bedrooms, all with brand-new carpeting (2025), and two full bathrooms. The primary suite is a serene retreat with a walk-in closet and a luxurious 5-piece ensuite.The fully finished walkout lower level adds even more versatility, featuring a den, a full bathroom, and a spacious family room designed for entertaining. Step outside to a concrete patio with hot tub rough-ins, a beautifully landscaped yard with lush lawns and gardens, and ample space to build a pool. A garden shed provides extra storage, and the peaceful ravine setting ensures privacy and a connection to nature.This home truly has it all: stunning views, exceptional finishes, and a prime location close to top-rated schools, shopping, and amenities. Don't miss this rare opportunity to own a piece of Old Masonville's finest! (id:39382)
Property Details
|
MLS® Number
|
X12076543 |
|
Property Type
|
Single Family |
|
Community Name
|
North A |
|
EquipmentType
|
Water Heater |
|
Features
|
Wooded Area, Flat Site, Sump Pump |
|
ParkingSpaceTotal
|
6 |
|
RentalEquipmentType
|
Water Heater |
|
Structure
|
Patio(s), Porch, Shed |
Building
|
BathroomTotal
|
4 |
|
BedroomsAboveGround
|
4 |
|
BedroomsBelowGround
|
1 |
|
BedroomsTotal
|
5 |
|
Age
|
16 To 30 Years |
|
Amenities
|
Fireplace(s) |
|
Appliances
|
Water Meter, Dishwasher, Dryer, Microwave, Stove, Washer, Refrigerator |
|
BasementDevelopment
|
Finished |
|
BasementFeatures
|
Walk Out |
|
BasementType
|
N/a (finished) |
|
ConstructionStyleAttachment
|
Detached |
|
CoolingType
|
Central Air Conditioning |
|
ExteriorFinish
|
Brick, Vinyl Siding |
|
FireplacePresent
|
Yes |
|
FireplaceTotal
|
1 |
|
FoundationType
|
Poured Concrete |
|
HalfBathTotal
|
1 |
|
HeatingFuel
|
Natural Gas |
|
HeatingType
|
Forced Air |
|
StoriesTotal
|
2 |
|
SizeInterior
|
2500 - 3000 Sqft |
|
Type
|
House |
|
UtilityWater
|
Municipal Water |
Parking
Land
|
Acreage
|
No |
|
FenceType
|
Fenced Yard |
|
LandscapeFeatures
|
Landscaped |
|
Sewer
|
Sanitary Sewer |
|
SizeDepth
|
159 Ft |
|
SizeFrontage
|
77 Ft ,8 In |
|
SizeIrregular
|
77.7 X 159 Ft ; 84.76x10614x151.60x6.73x71.19x84.75 |
|
SizeTotalText
|
77.7 X 159 Ft ; 84.76x10614x151.60x6.73x71.19x84.75 |
Rooms
| Level |
Type |
Length |
Width |
Dimensions |
|
Second Level |
Bedroom 4 |
3.12 m |
3.09 m |
3.12 m x 3.09 m |
|
Second Level |
Primary Bedroom |
5.6 m |
6.07 m |
5.6 m x 6.07 m |
|
Second Level |
Bedroom 2 |
3.38 m |
3.38 m |
3.38 m x 3.38 m |
|
Second Level |
Bedroom 3 |
3.36 m |
3.39 m |
3.36 m x 3.39 m |
|
Lower Level |
Den |
4.04 m |
3.98 m |
4.04 m x 3.98 m |
|
Lower Level |
Family Room |
9.48 m |
4.36 m |
9.48 m x 4.36 m |
|
Lower Level |
Utility Room |
5.29 m |
4.79 m |
5.29 m x 4.79 m |
|
Main Level |
Foyer |
2.56 m |
2.4 m |
2.56 m x 2.4 m |
|
Main Level |
Office |
3.67 m |
3.06 m |
3.67 m x 3.06 m |
|
Main Level |
Dining Room |
3.36 m |
3.55 m |
3.36 m x 3.55 m |
|
Main Level |
Kitchen |
4.16 m |
5.98 m |
4.16 m x 5.98 m |
|
Main Level |
Great Room |
5.56 m |
4.22 m |
5.56 m x 4.22 m |
|
Main Level |
Mud Room |
3.97 m |
2.09 m |
3.97 m x 2.09 m |
https://www.realtor.ca/real-estate/28153666/86-marcus-crescent-london-north-a
