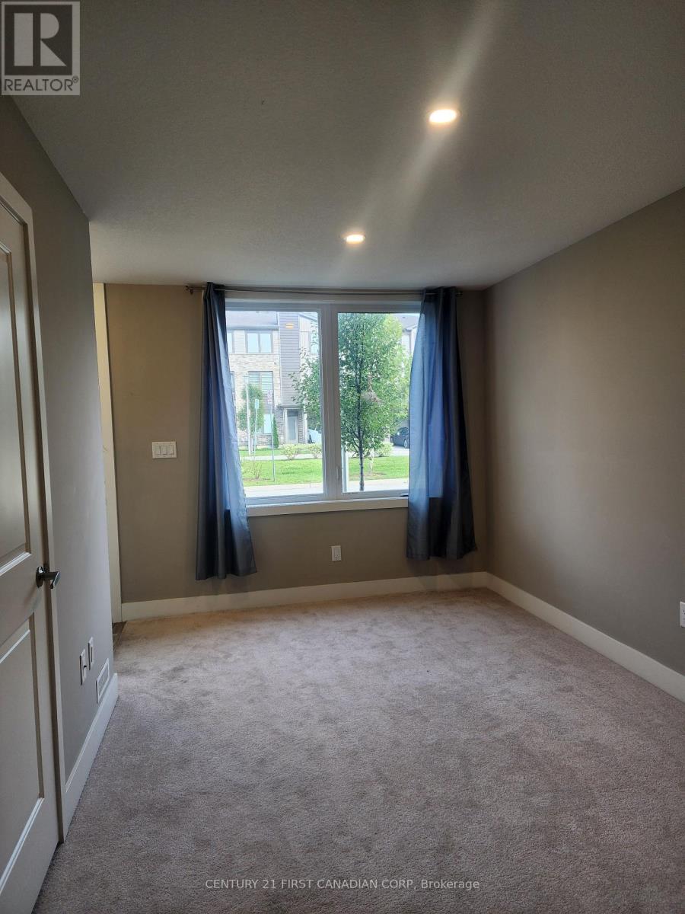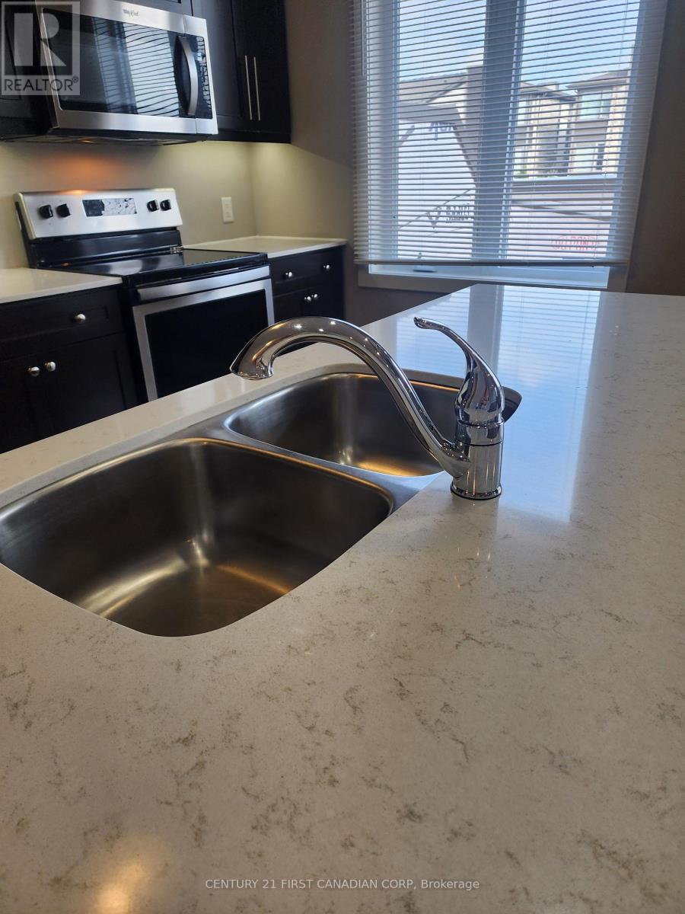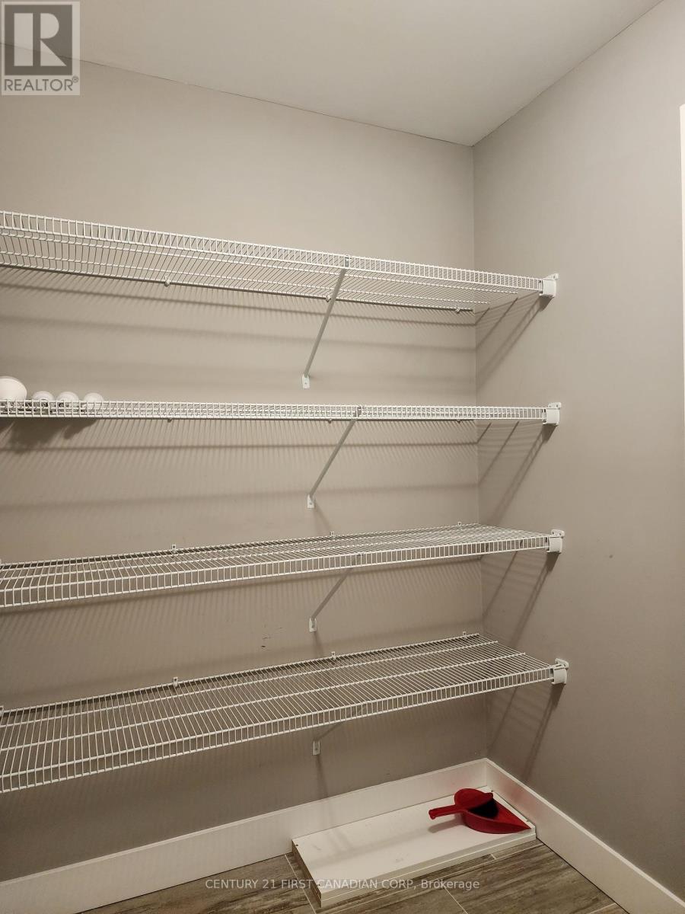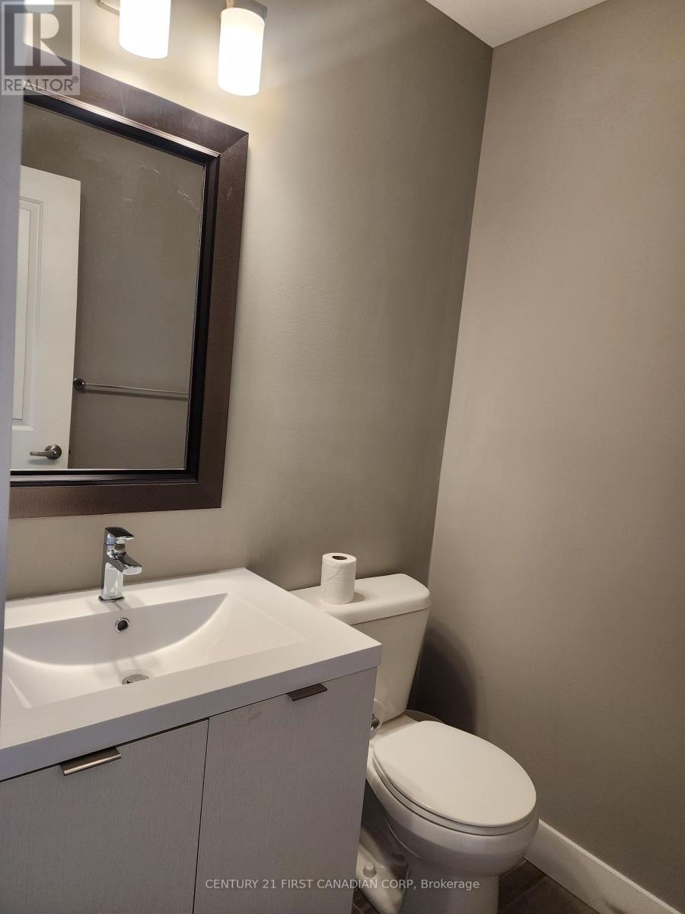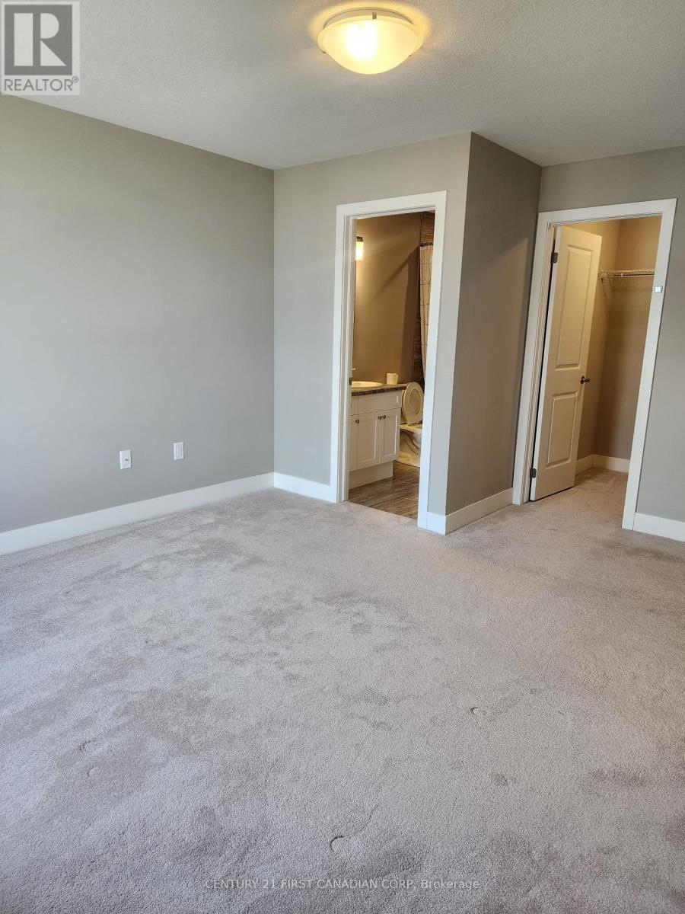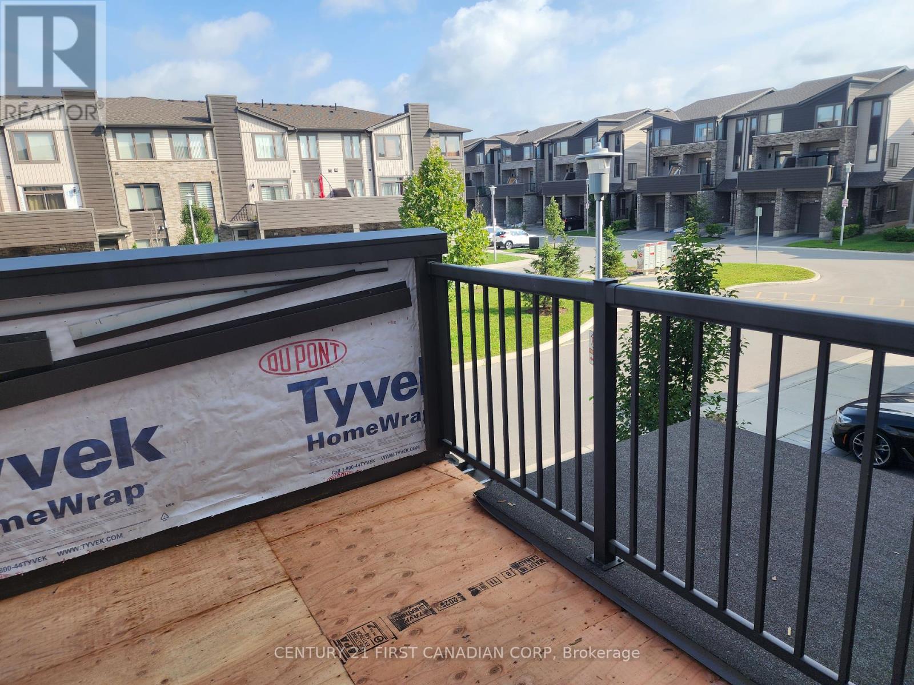9 - 1960 Dalmagarry Road London, Ontario N6G 0T8
$2,698 MonthlyMaintenance,
$280 Monthly
Maintenance,
$280 MonthlyThis nearly-new, move-in-ready 3-bedroom+office , double garage ,2.5 bathroom townhouse offers unbeatable convenience with direct bus access to UWO, University Hospital, and downtown. Designed for easy entertaining, the open-concept layout features a spacious living area that flows seamlessly into the kitchen and dining spaces.The modern kitchen is equipped with sleek appliances, ample counter space, a walk-in pantry, and an island with seating ideal for those who love to cook and entertain. The main floor includes a versatile office space, perfect for working from home or setting up a personal gym.Each bedroom is generously sized, featuring large windows for plenty of natural light. The master suite is a true retreat, complete with a luxurious ensuite bathroom and a walk-in closet.Located in a prime area close to shopping, dining, and entertainment, this townhouse is available for occupancy on December 1, 2024. The landlord seeks long-term tenants with stable income and strong credit. (Note: Photos were taken prior to the current tenant's occupancy.) **** EXTRAS **** To ensure a smooth process and save time, please email grace.li@century21.ca with an introduction of yourself or your client. (id:39382)
Property Details
| MLS® Number | X9767494 |
| Property Type | Single Family |
| Community Name | North E |
| AmenitiesNearBy | Public Transit, Schools |
| CommunityFeatures | Pets Not Allowed, School Bus |
| Features | Flat Site, Lighting, Balcony, Dry |
| ParkingSpaceTotal | 4 |
Building
| BathroomTotal | 6 |
| BedroomsAboveGround | 3 |
| BedroomsTotal | 3 |
| Amenities | Visitor Parking |
| Appliances | Garage Door Opener Remote(s), Water Heater, Dishwasher, Dryer, Refrigerator, Stove, Washer, Window Coverings |
| CoolingType | Central Air Conditioning, Air Exchanger, Ventilation System |
| ExteriorFinish | Brick, Stucco |
| FireProtection | Alarm System, Smoke Detectors |
| FoundationType | Poured Concrete |
| HalfBathTotal | 1 |
| HeatingFuel | Natural Gas |
| HeatingType | Forced Air |
| StoriesTotal | 3 |
| SizeInterior | 1799.9852 - 1998.983 Sqft |
| Type | Row / Townhouse |
Parking
| Attached Garage |
Land
| Acreage | No |
| LandAmenities | Public Transit, Schools |
| LandscapeFeatures | Landscaped |
Rooms
| Level | Type | Length | Width | Dimensions |
|---|---|---|---|---|
| Second Level | Kitchen | 4.24 m | 9 m | 4.24 m x 9 m |
| Second Level | Dining Room | 6.48 m | 4.31 m | 6.48 m x 4.31 m |
| Second Level | Living Room | 6.48 m | 4.31 m | 6.48 m x 4.31 m |
| Third Level | Primary Bedroom | 5.44 m | 4.36 m | 5.44 m x 4.36 m |
| Third Level | Bedroom 2 | 3.5 m | 2.9 m | 3.5 m x 2.9 m |
| Third Level | Bedroom 3 | 3.7 m | 12.89 m | 3.7 m x 12.89 m |
| Main Level | Den | 3.41 m | 2.74 m | 3.41 m x 2.74 m |
| Main Level | Utility Room | 1.42 m | 1.4 m | 1.42 m x 1.4 m |
https://www.realtor.ca/real-estate/27592982/9-1960-dalmagarry-road-london-north-e
Interested?
Contact us for more information





