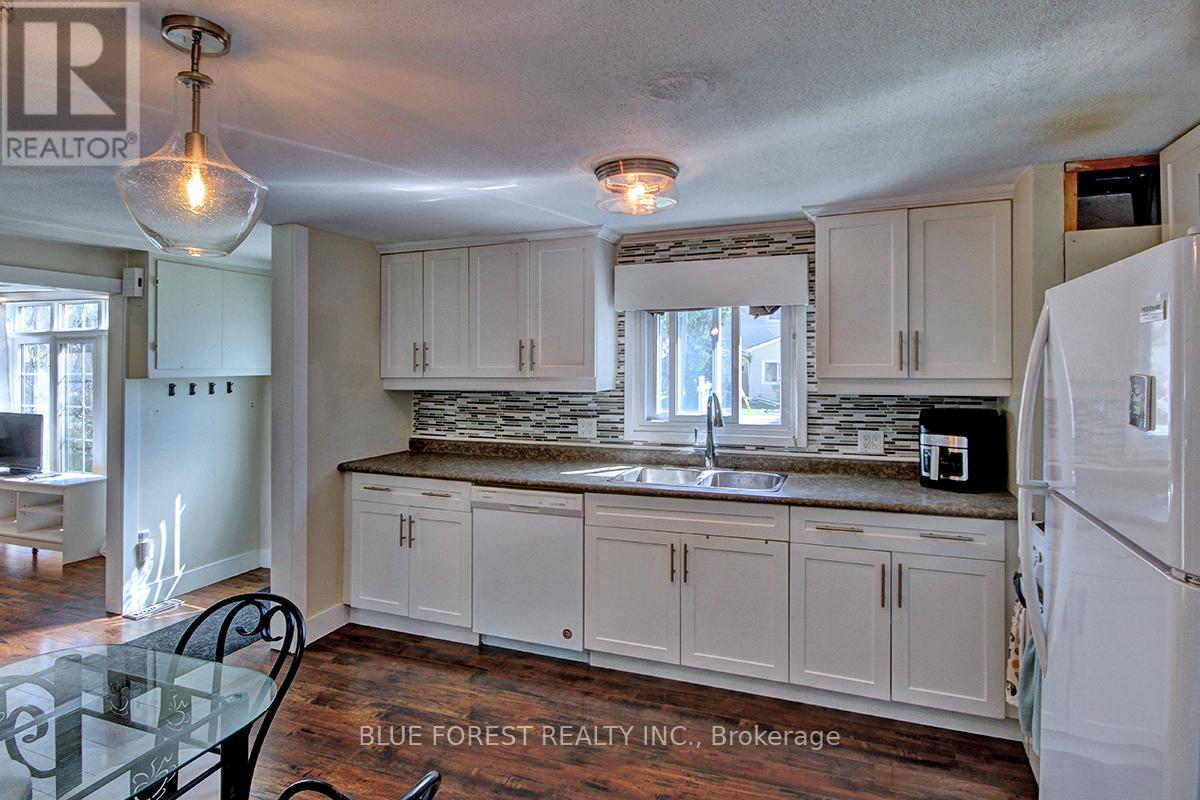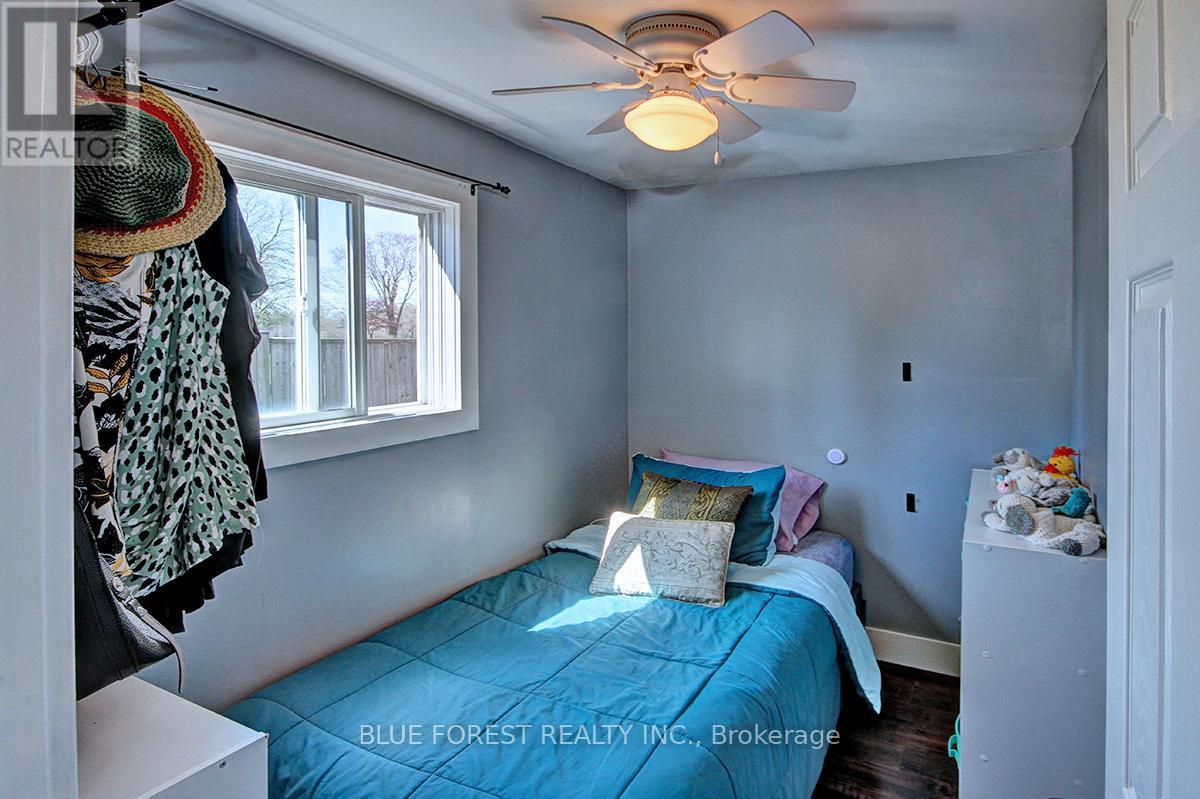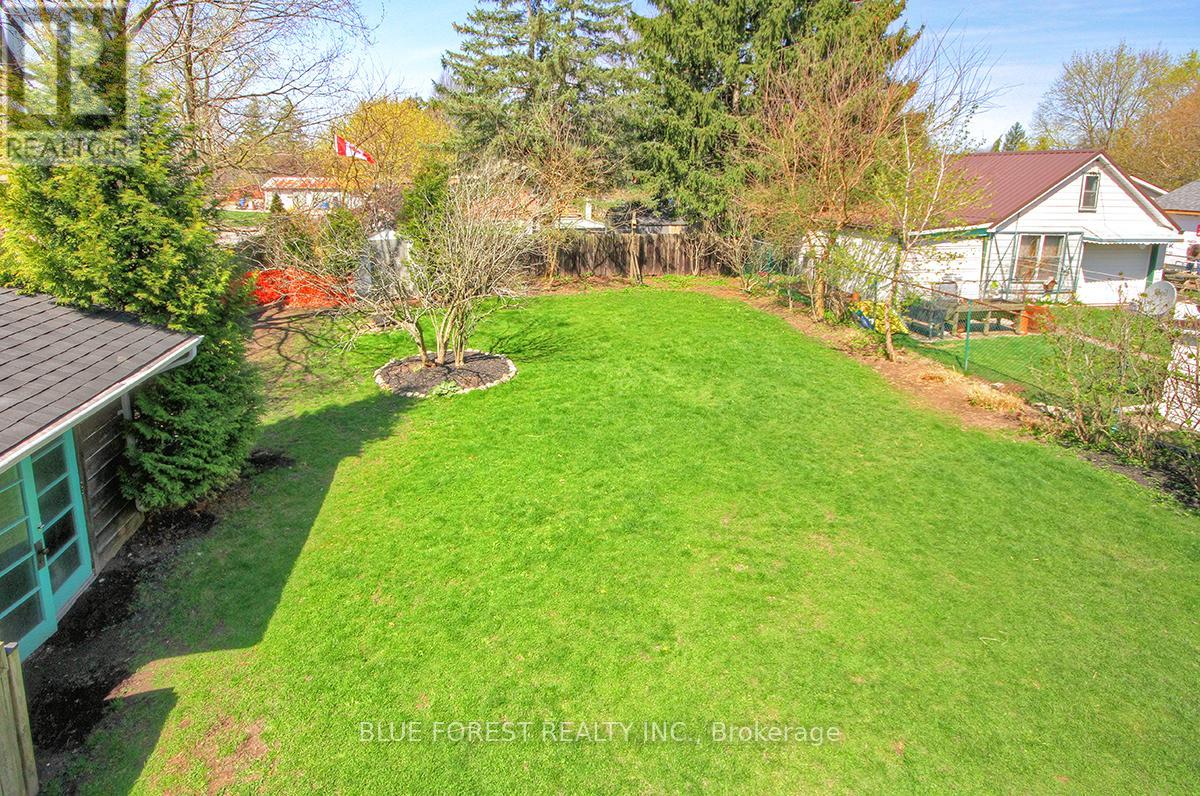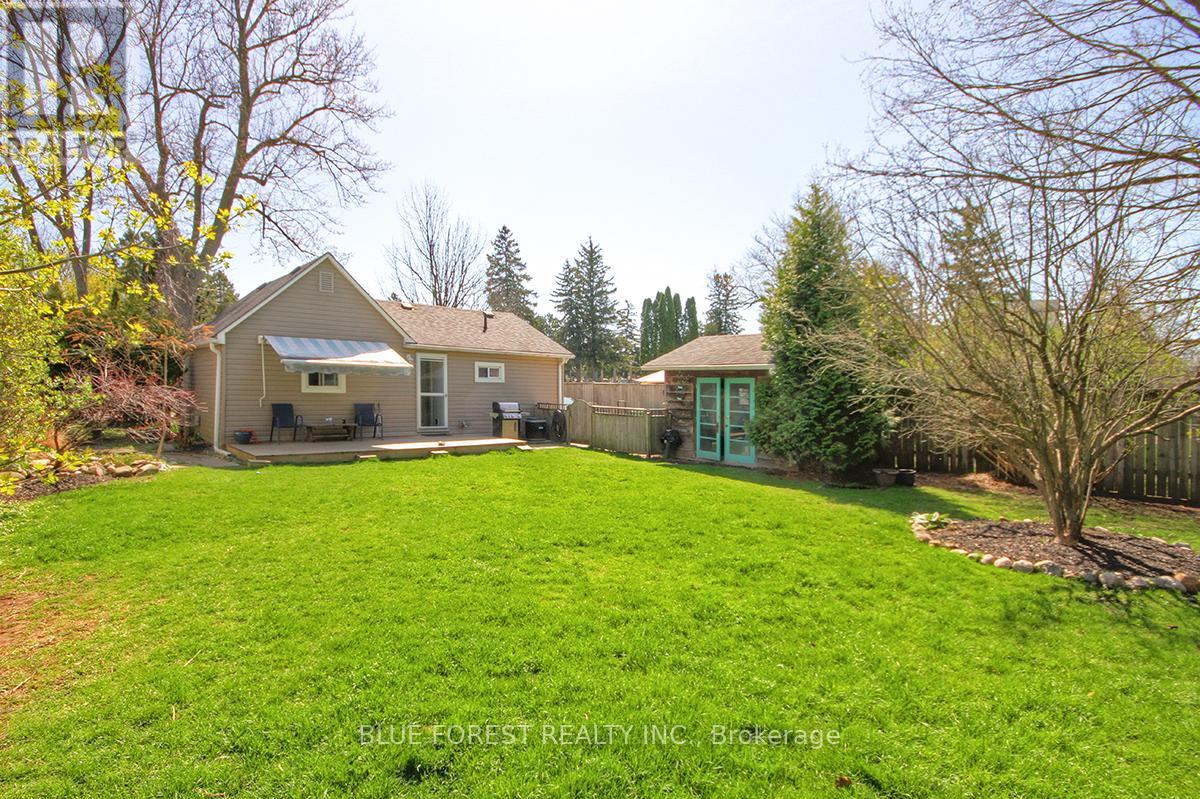2 Bedroom
1 Bathroom
700 - 1100 sqft
Bungalow
Central Air Conditioning
Forced Air
Landscaped
$389,900
Cute South side bungalow on quiet dead-end street perfect for small family, retiree, or single person. Large fully fenced rear yard with sundeck and two storage sheds. It's a private retreat, cottage like home featuring two bedrooms with lots of natural light in the living room. Gorgeous 53 ft. X 119 ft. lot with plenty of trees and landscaping. Extensive renovations done over the years including a newer kitchen, backsplash, appliances, bathroom, quality laminate flooring, lighting, paint, siding, deck, and more. Central air replaced in 2017. Roof and furnace approx. 2012. Vinyl windows in 2008. Move in and enjoy this efficient and economical home. Call today for your private showing before it's gone ... (id:39382)
Property Details
|
MLS® Number
|
X12110671 |
|
Property Type
|
Single Family |
|
Community Name
|
St. Thomas |
|
AmenitiesNearBy
|
Hospital, Place Of Worship |
|
EquipmentType
|
None |
|
Features
|
Cul-de-sac, Irregular Lot Size, Flat Site |
|
ParkingSpaceTotal
|
4 |
|
RentalEquipmentType
|
None |
|
Structure
|
Deck, Shed |
Building
|
BathroomTotal
|
1 |
|
BedroomsAboveGround
|
2 |
|
BedroomsTotal
|
2 |
|
Age
|
100+ Years |
|
Appliances
|
Water Heater, Water Meter, Dishwasher, Dryer, Stove, Washer, Refrigerator |
|
ArchitecturalStyle
|
Bungalow |
|
BasementDevelopment
|
Unfinished |
|
BasementType
|
Crawl Space (unfinished) |
|
ConstructionStyleAttachment
|
Detached |
|
CoolingType
|
Central Air Conditioning |
|
ExteriorFinish
|
Vinyl Siding |
|
FireProtection
|
Smoke Detectors |
|
FoundationType
|
Block |
|
HeatingFuel
|
Natural Gas |
|
HeatingType
|
Forced Air |
|
StoriesTotal
|
1 |
|
SizeInterior
|
700 - 1100 Sqft |
|
Type
|
House |
|
UtilityWater
|
Municipal Water |
Parking
Land
|
Acreage
|
No |
|
FenceType
|
Fully Fenced, Fenced Yard |
|
LandAmenities
|
Hospital, Place Of Worship |
|
LandscapeFeatures
|
Landscaped |
|
Sewer
|
Sanitary Sewer |
|
SizeDepth
|
120 Ft |
|
SizeFrontage
|
54 Ft ,6 In |
|
SizeIrregular
|
54.5 X 120 Ft ; 119.13 X 53.35 X 118.86 X 53.80 |
|
SizeTotalText
|
54.5 X 120 Ft ; 119.13 X 53.35 X 118.86 X 53.80|under 1/2 Acre |
|
ZoningDescription
|
R3 |
Rooms
| Level |
Type |
Length |
Width |
Dimensions |
|
Main Level |
Kitchen |
3.94 m |
3.43 m |
3.94 m x 3.43 m |
|
Main Level |
Living Room |
3.94 m |
2 m |
3.94 m x 2 m |
|
Main Level |
Bedroom |
3.89 m |
2.29 m |
3.89 m x 2.29 m |
|
Main Level |
Bedroom 2 |
2.46 m |
1.7 m |
2.46 m x 1.7 m |
|
Main Level |
Bathroom |
2.46 m |
|
2.46 m x Measurements not available |
Utilities
|
Cable
|
Available |
|
Sewer
|
Installed |
https://www.realtor.ca/real-estate/28230205/9-henry-street-st-thomas-st-thomas


























