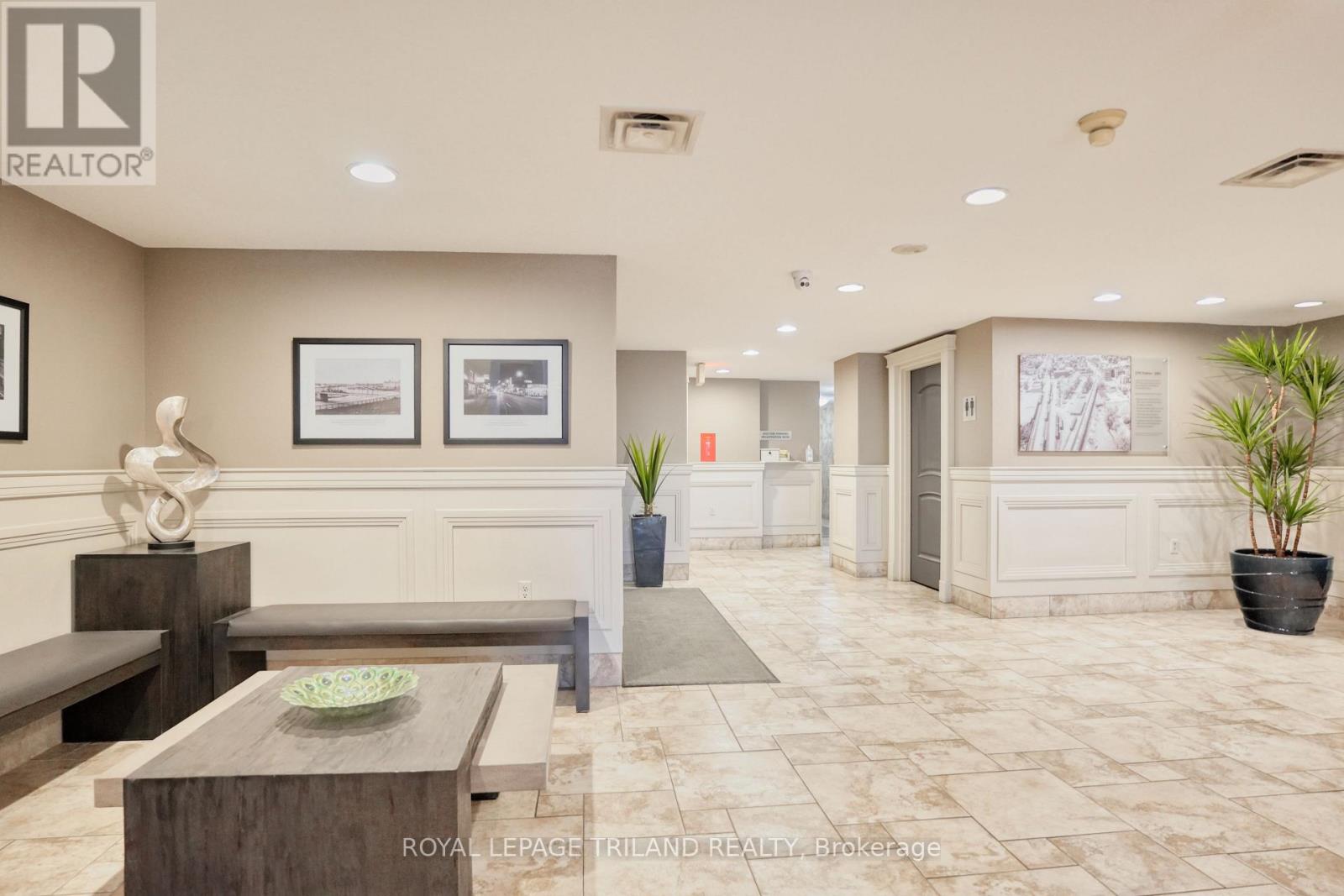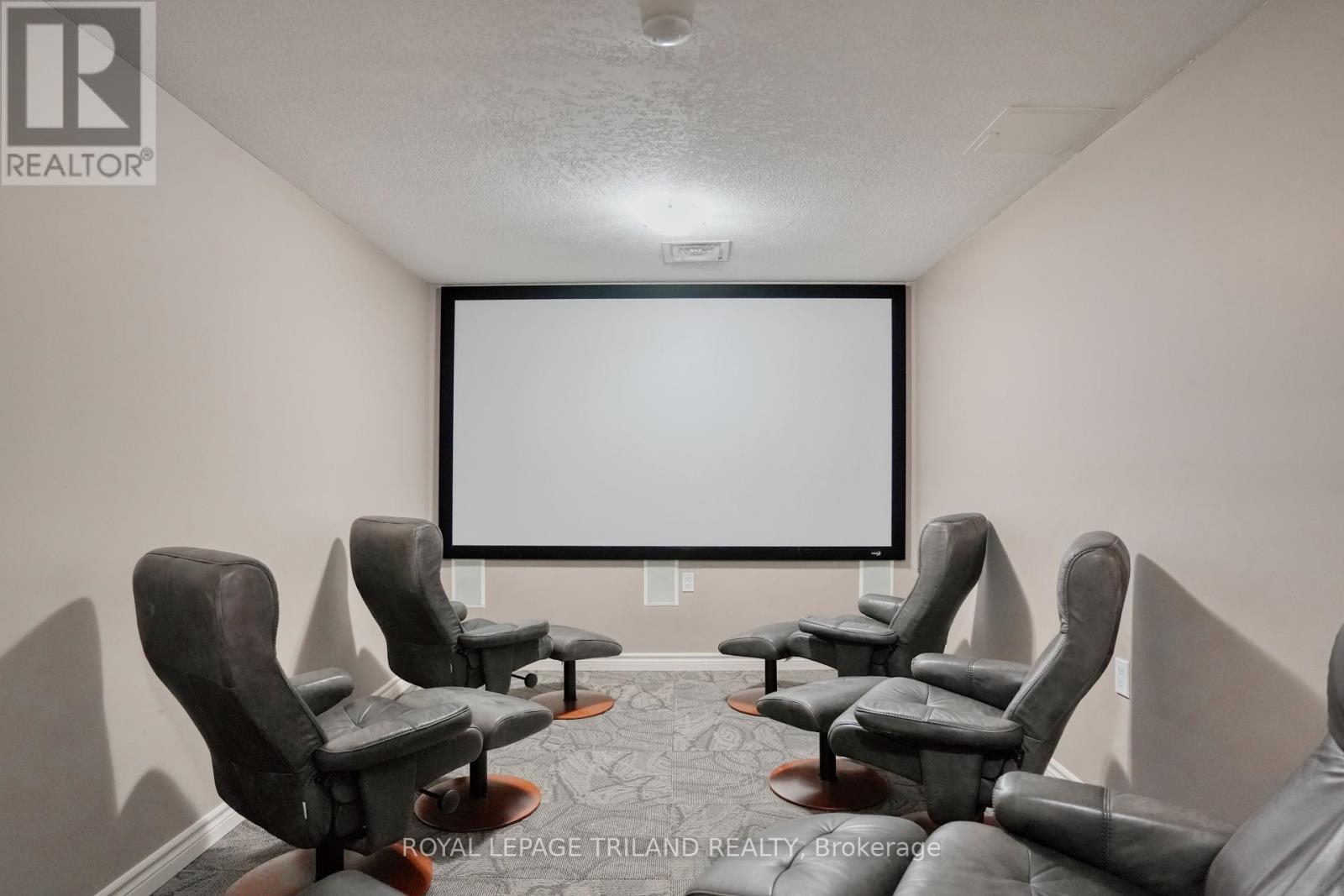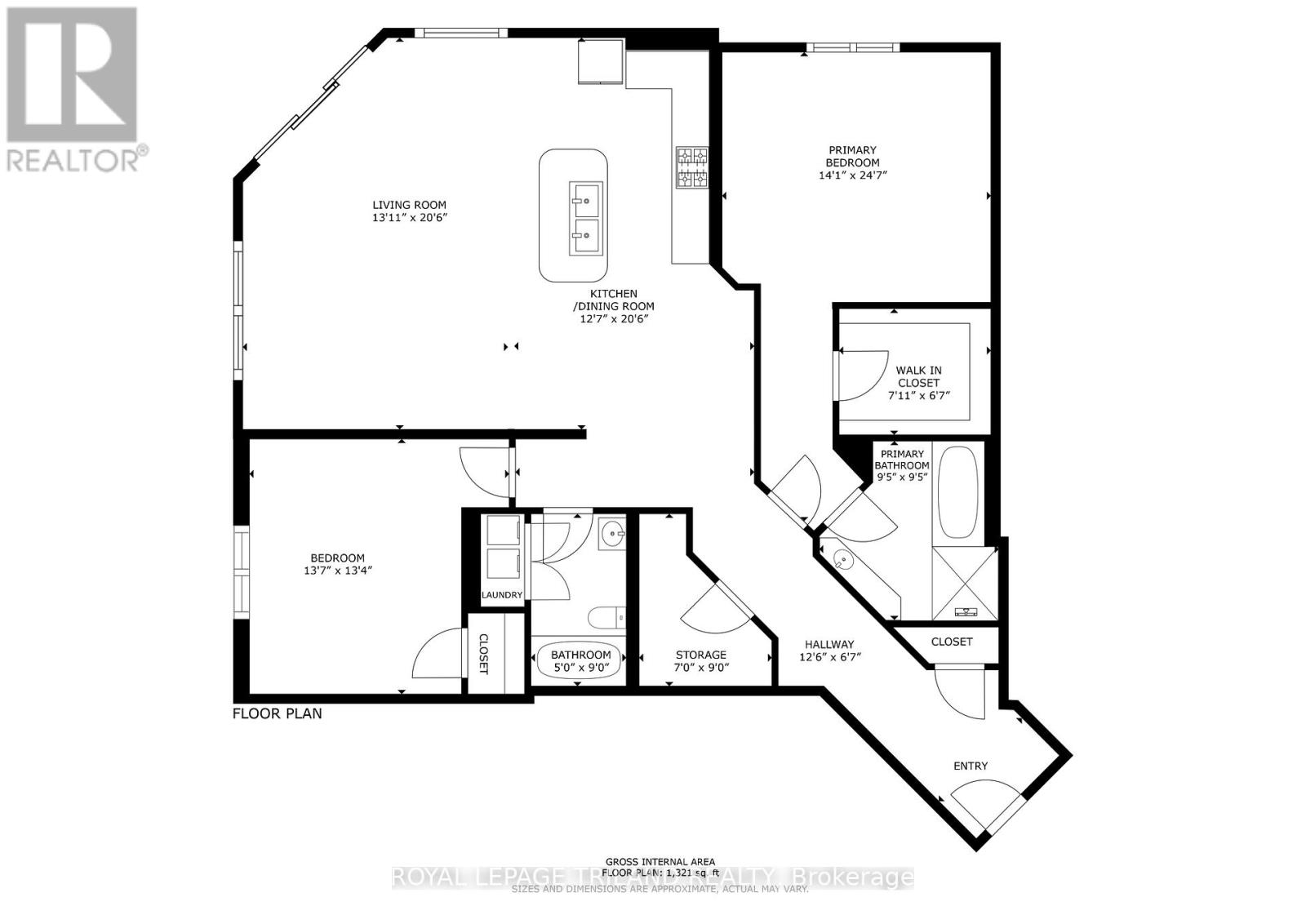2 Bedroom
2 Bathroom
1399.9886 - 1598.9864 sqft
Central Air Conditioning
Forced Air
$3,000 Monthly
Welcome to Wellington Park, a premier downtown condo offering upscale living in Unit 902. This spacious 2-bedroom, 2-bathroom suite boasts 1540 sq ft of open concept design with stunning north-facing views from the 9th floor balcony. The modern kitchen features luxury wood cabinetry, granite countertops, and stainless steel appliances. The primary suite offers a spa-like ensuite with heated floors and a jacuzzi tub. Enjoy the convenience of in-suite laundry, ample storage, and central air conditioning. This sought after building includes a fitness centre, media room, library, party room, guest suites, and visitor parking. With two underground parking spaces, your downtown lifestyle is effortless. Located in the heart of London, you're steps from Victoria Park, Covent Garden Market, and Western University. Enjoy your best city living with dining, shopping, and entertainment at your doorstep. (id:39382)
Property Details
|
MLS® Number
|
X12066112 |
|
Property Type
|
Single Family |
|
Community Name
|
East F |
|
AmenitiesNearBy
|
Park, Public Transit, Schools |
|
CommunityFeatures
|
Pet Restrictions |
|
Features
|
Balcony |
|
ParkingSpaceTotal
|
2 |
Building
|
BathroomTotal
|
2 |
|
BedroomsAboveGround
|
2 |
|
BedroomsTotal
|
2 |
|
Age
|
16 To 30 Years |
|
Amenities
|
Exercise Centre, Party Room |
|
Appliances
|
Dishwasher, Dryer, Furniture, Microwave, Stove, Washer, Refrigerator |
|
CoolingType
|
Central Air Conditioning |
|
ExteriorFinish
|
Concrete |
|
HeatingFuel
|
Natural Gas |
|
HeatingType
|
Forced Air |
|
SizeInterior
|
1399.9886 - 1598.9864 Sqft |
|
Type
|
Apartment |
Parking
Land
|
Acreage
|
No |
|
LandAmenities
|
Park, Public Transit, Schools |
Rooms
| Level |
Type |
Length |
Width |
Dimensions |
|
Main Level |
Bathroom |
2.7 m |
1.5 m |
2.7 m x 1.5 m |
|
Main Level |
Bedroom |
4.18 m |
4.08 m |
4.18 m x 4.08 m |
|
Main Level |
Living Room |
4 m |
6.28 m |
4 m x 6.28 m |
|
Main Level |
Kitchen |
3.87 m |
6.28 m |
3.87 m x 6.28 m |
|
Main Level |
Primary Bedroom |
4.3 m |
7.53 m |
4.3 m x 7.53 m |
|
Main Level |
Bathroom |
2.9 m |
2.9 m |
2.9 m x 2.9 m |
https://www.realtor.ca/real-estate/28129283/902-250-pall-mall-street-london-east-f






























