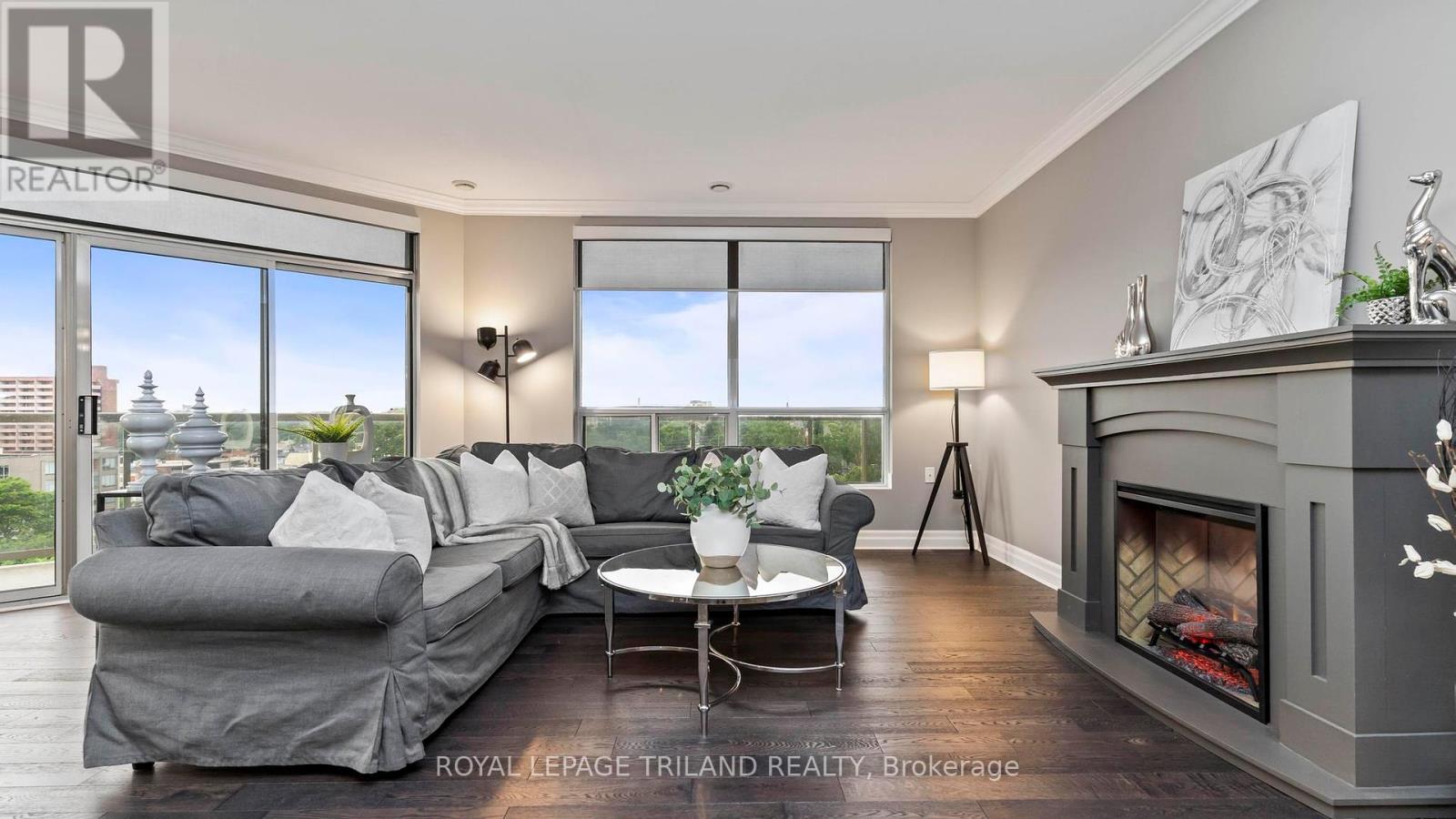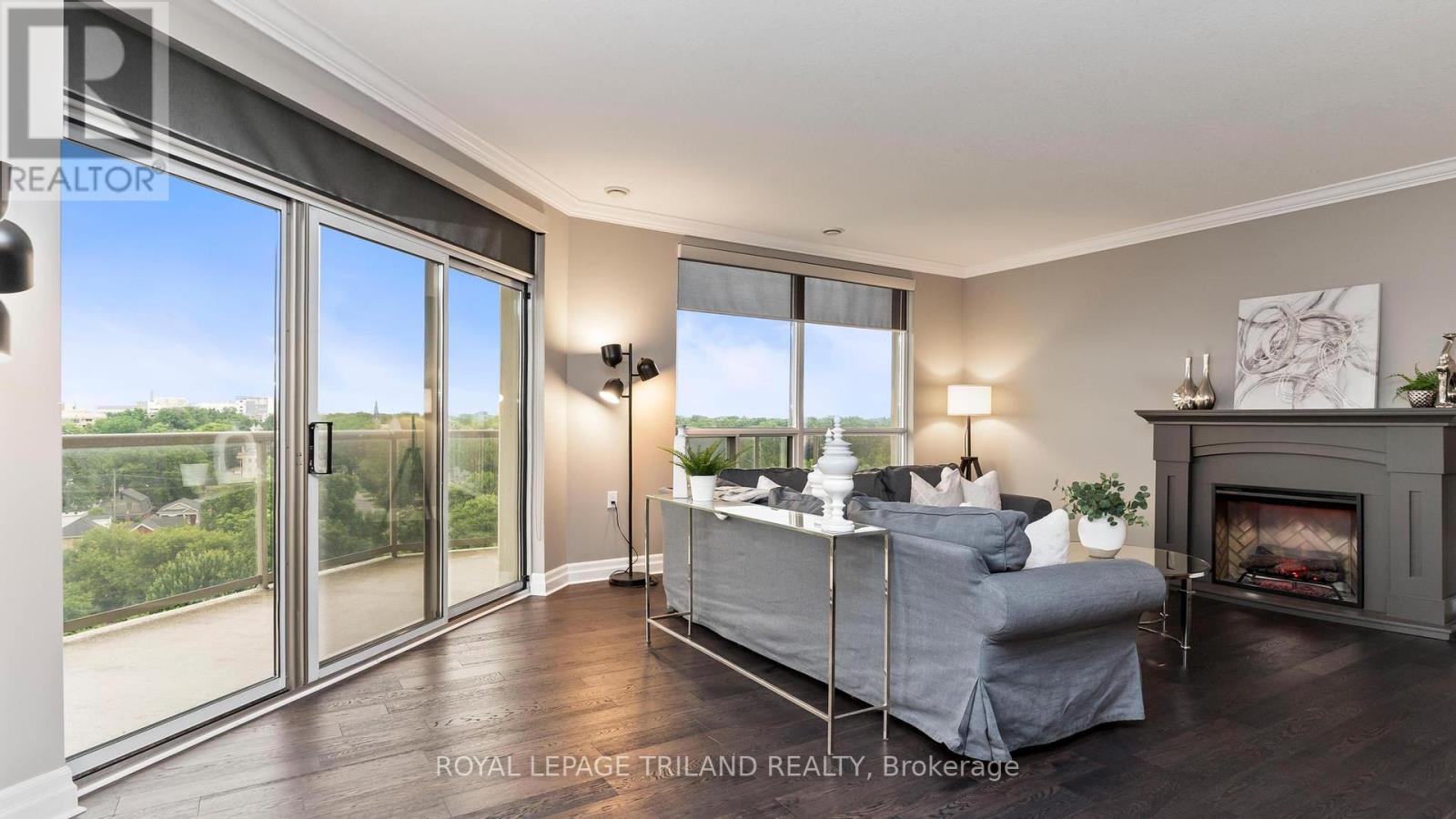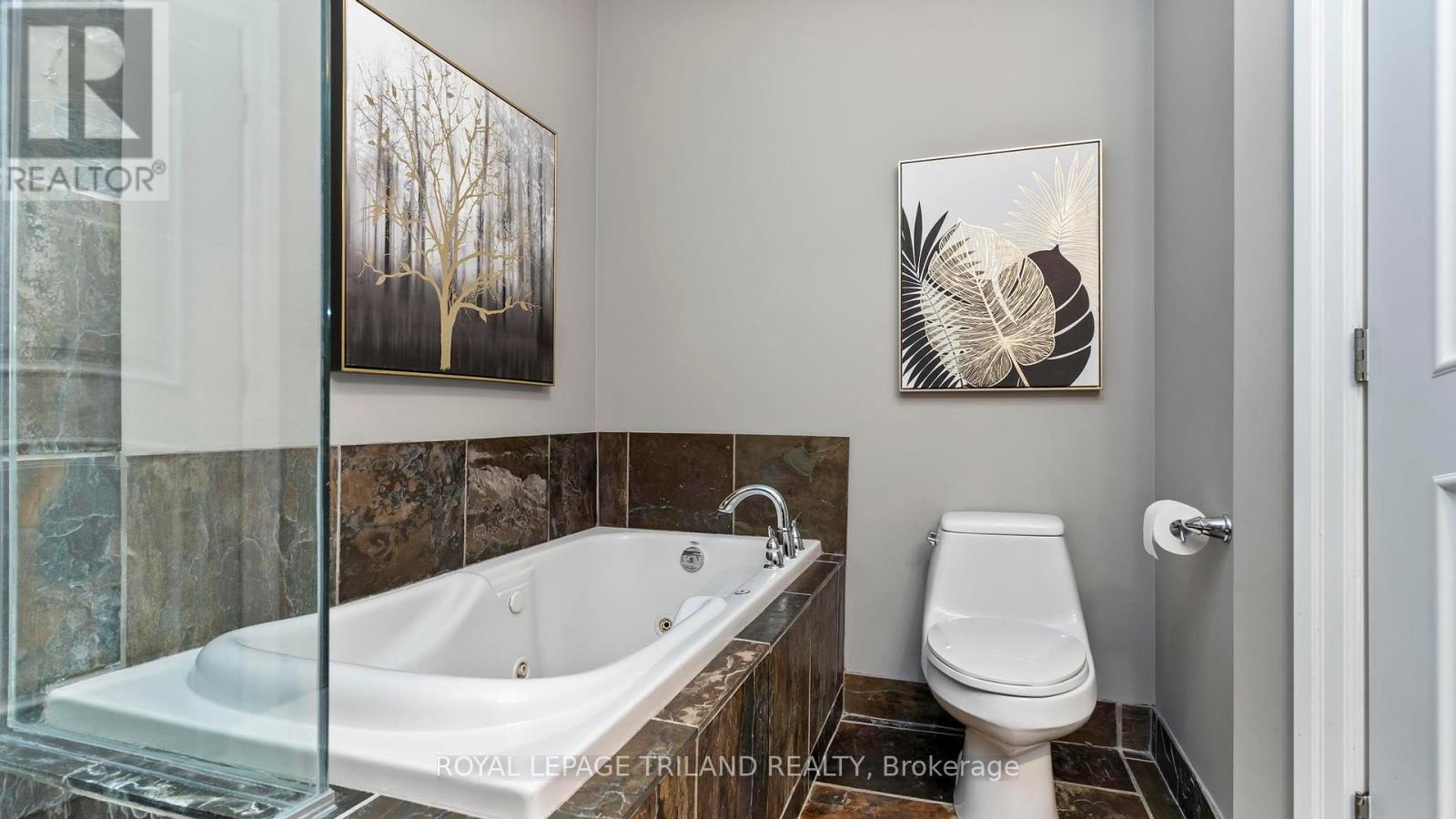908 - 250 Pall Mall Street London, Ontario N6A 6K3
$550,000Maintenance, Heat, Electricity, Water, Common Area Maintenance, Insurance
$870.54 Monthly
Maintenance, Heat, Electricity, Water, Common Area Maintenance, Insurance
$870.54 MonthlyPrime Location & Move-in Ready! Walking distance to Victoria Park, Grande Theatre, Budweiser Gardens, restaurants, grocery store, & many other great amenities in downtown London. Short commute to Western University. This is a corner suite with a large balcony with North & West exposure & 3 garage parking spots. Large windows allow for lots of natural light in the open kitchen, dining & living room space. Modern kitchen finishes with granite counters & 5 stainless steel appliances included. Upgraded flooring throughout, including slate tile in entrance & all wet areas, engineered hardwood in the living room & carpeted bedroom areas. You will find a generous primary suite with a large walk in closet & ensuite bathroom. There is a second full bathroom & bedroom, which can function as a home office if needed as there is a guest suite available in the building. Full size laundry unit in the suite. Other building amenities include a pool table, fitness area, theater room and lounge. Condo fees include all utilities. Be sure to book your viewing! (id:46953)
Property Details
| MLS® Number | X8478096 |
| Property Type | Single Family |
| Community Name | East F |
| AmenitiesNearBy | Schools, Park, Public Transit |
| CommunityFeatures | Pet Restrictions |
| EquipmentType | None |
| Features | Balcony, In Suite Laundry |
| ParkingSpaceTotal | 3 |
| RentalEquipmentType | None |
Building
| BathroomTotal | 2 |
| BedroomsAboveGround | 2 |
| BedroomsTotal | 2 |
| Amenities | Exercise Centre, Recreation Centre, Party Room, Visitor Parking |
| Appliances | Garage Door Opener Remote(s), Dishwasher, Dryer, Microwave, Refrigerator, Stove, Washer |
| CoolingType | Central Air Conditioning |
| ExteriorFinish | Stucco |
| FireplacePresent | Yes |
| FireplaceTotal | 1 |
| HeatingFuel | Natural Gas |
| HeatingType | Forced Air |
| Type | Apartment |
Parking
| Underground |
Land
| Acreage | No |
| LandAmenities | Schools, Park, Public Transit |
| ZoningDescription | Bdc(1)/bdc1*h43 |
Rooms
| Level | Type | Length | Width | Dimensions |
|---|---|---|---|---|
| Main Level | Bathroom | 3.02 m | 1.5 m | 3.02 m x 1.5 m |
| Main Level | Bathroom | 3 m | 2.98 m | 3 m x 2.98 m |
| Main Level | Bedroom | 4.13 m | 4.26 m | 4.13 m x 4.26 m |
| Main Level | Dining Room | 3.49 m | 4.13 m | 3.49 m x 4.13 m |
| Main Level | Kitchen | 4.08 m | 3.62 m | 4.08 m x 3.62 m |
| Main Level | Living Room | 6.28 m | 4.22 m | 6.28 m x 4.22 m |
| Main Level | Primary Bedroom | 4.27 m | 4.52 m | 4.27 m x 4.52 m |
| Main Level | Utility Room | 2.97 m | 2.24 m | 2.97 m x 2.24 m |
| Main Level | Other | 2.09 m | 2.63 m | 2.09 m x 2.63 m |
https://www.realtor.ca/real-estate/27090178/908-250-pall-mall-street-london-east-f
Interested?
Contact us for more information



































