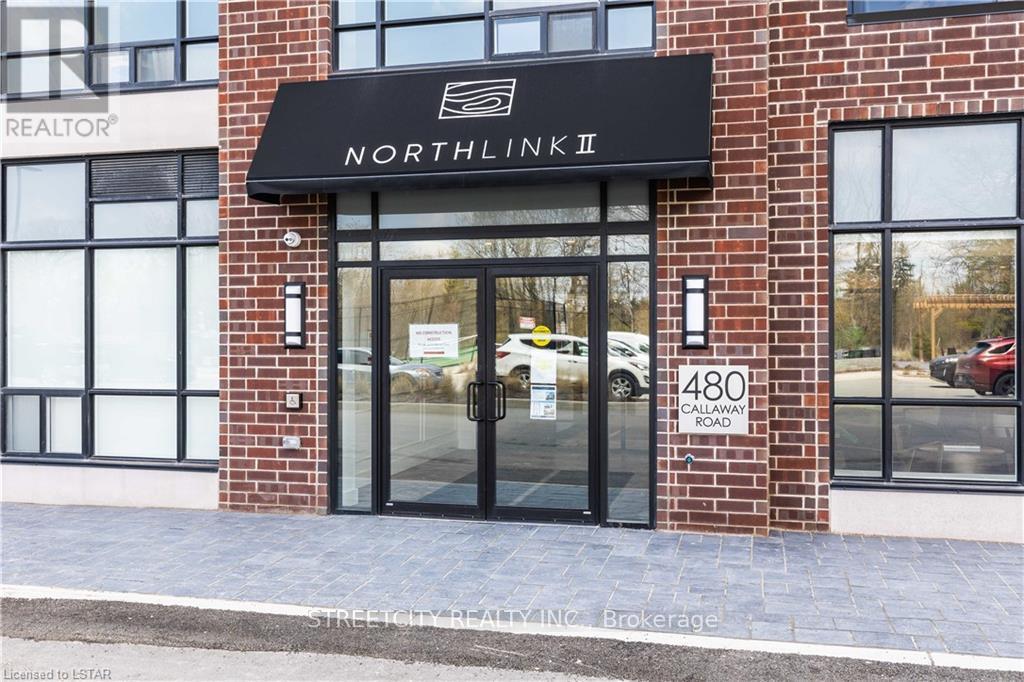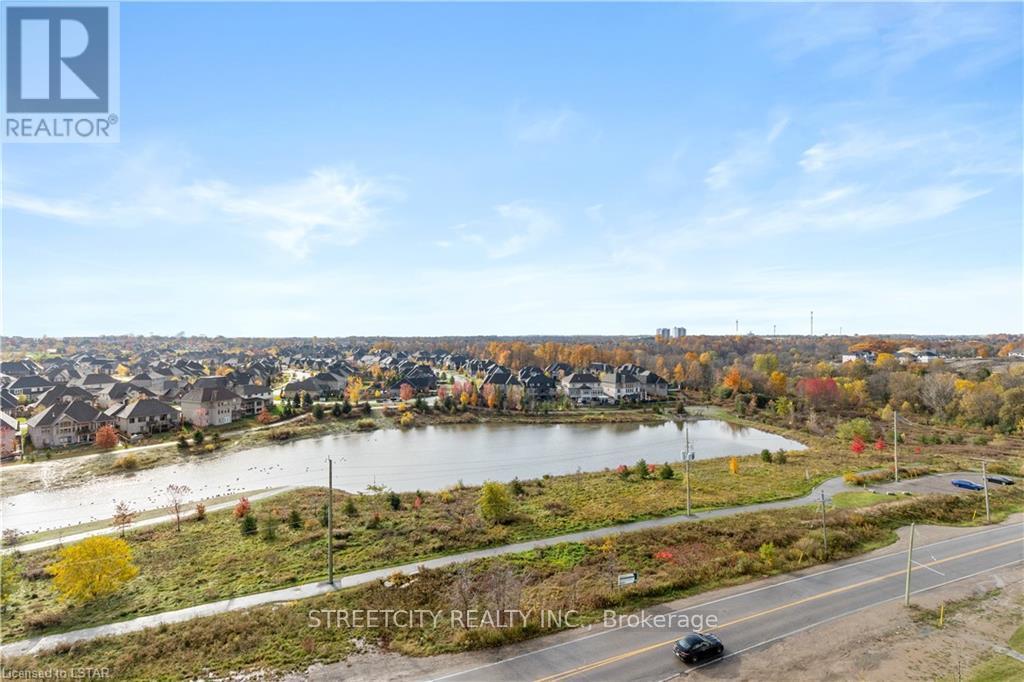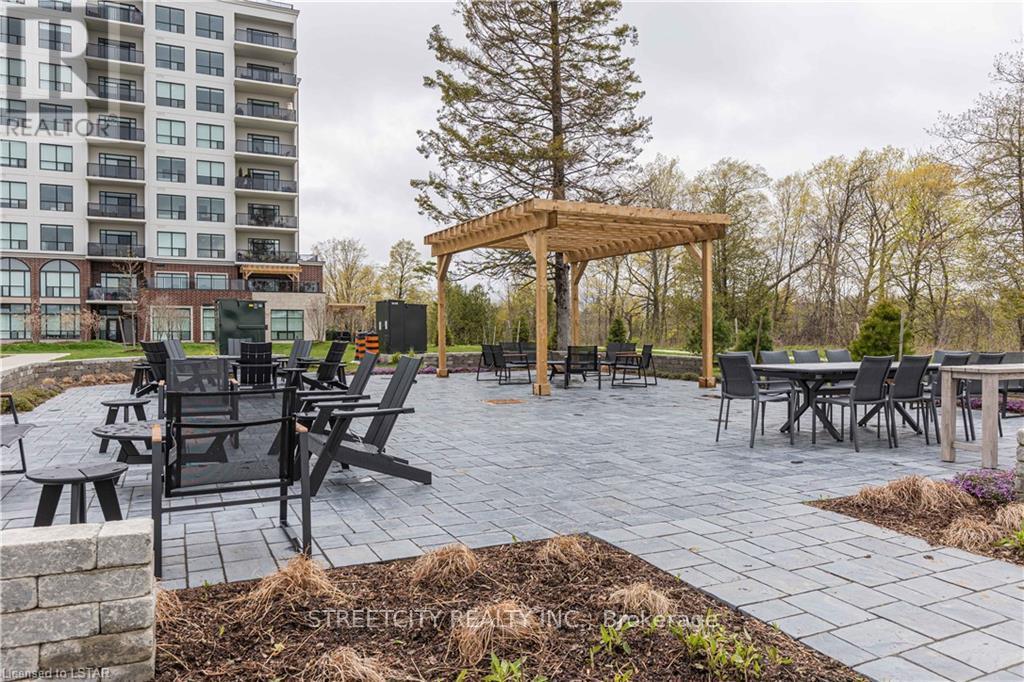2 Bedroom
2 Bathroom
1199.9898 - 1398.9887 sqft
Fireplace
Central Air Conditioning
Forced Air
$2,900 Monthly
Welcome to luxury living with this gorgeous, 2 bedroom, 2 bathroom unit at Northlink II by Tricar! Located in beautiful North London near Sunningdale Gold Club, this unit boasts 1315 square feet, includes a large Living Room& Dining Room combo with fireplace and south facing views to enjoy lots of sunshine throughout the day and a 75square foot balcony to enjoy a drink or a BBQ overlooking the beautiful duck ponds. Engineered hardwood flooring throughout and ceramic tiles in the bathrooms, kitchen and the in-suite laundry. The modern kitchen is bright, and functional with stunning quartz countertops, white subway tile backsplash, ample cabinets, large walk-in pantry and includes 4 modern stainless steel appliances. Primary bedroom features a large walk-in closet and large 3 piece bathroom with separate his and her sinks. Great North end location near Masonville Mall, University Hospital and Western University. Amazing amenities including golf simulator, billiards room, tennis court, party room, resident's patio and there's even a guest suite available to rent if needed! Beautiful scenic trails and green spaces all around to enjoy long walks with a friend. One parking spot included in the secure underground lot. (id:39382)
Property Details
|
MLS® Number
|
X12040636 |
|
Property Type
|
Single Family |
|
Community Name
|
North R |
|
CommunityFeatures
|
Pet Restrictions |
|
Features
|
Balcony, Carpet Free, In Suite Laundry |
|
ParkingSpaceTotal
|
1 |
Building
|
BathroomTotal
|
2 |
|
BedroomsAboveGround
|
2 |
|
BedroomsTotal
|
2 |
|
Age
|
0 To 5 Years |
|
Amenities
|
Fireplace(s) |
|
Appliances
|
Garage Door Opener Remote(s) |
|
CoolingType
|
Central Air Conditioning |
|
ExteriorFinish
|
Brick, Concrete |
|
FireplacePresent
|
Yes |
|
FlooringType
|
Tile, Laminate |
|
HeatingFuel
|
Natural Gas |
|
HeatingType
|
Forced Air |
|
SizeInterior
|
1199.9898 - 1398.9887 Sqft |
Parking
Land
Rooms
| Level |
Type |
Length |
Width |
Dimensions |
|
Main Level |
Kitchen |
2.74 m |
3.32 m |
2.74 m x 3.32 m |
|
Main Level |
Living Room |
3.05 m |
4.14 m |
3.05 m x 4.14 m |
|
Main Level |
Dining Room |
3.05 m |
4.14 m |
3.05 m x 4.14 m |
|
Main Level |
Primary Bedroom |
3.96 m |
3.66 m |
3.96 m x 3.66 m |
|
Main Level |
Bedroom 2 |
3.66 m |
3.35 m |
3.66 m x 3.35 m |
|
Main Level |
Bathroom |
|
|
Measurements not available |
|
Main Level |
Bathroom |
|
|
Measurements not available |
|
Main Level |
Laundry Room |
1.8 m |
1.98 m |
1.8 m x 1.98 m |
https://www.realtor.ca/real-estate/28071401/915-480-callaway-road-london-north-r


















































