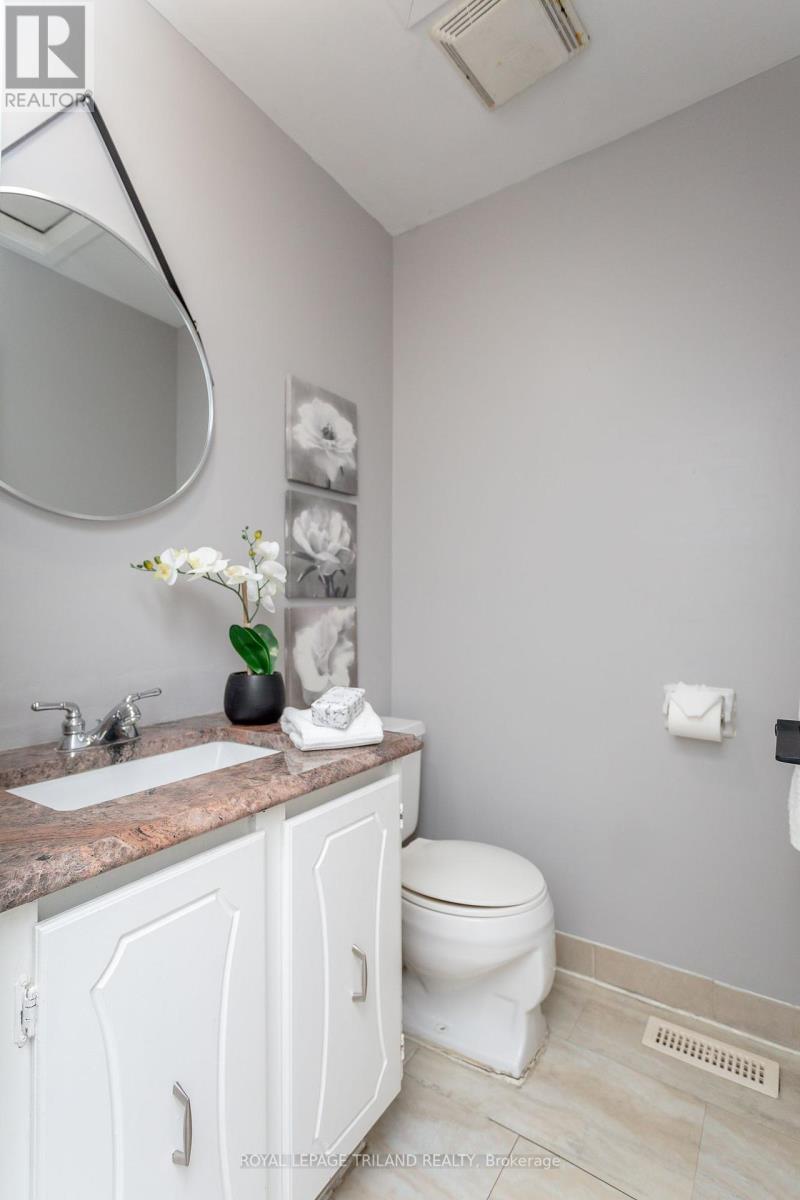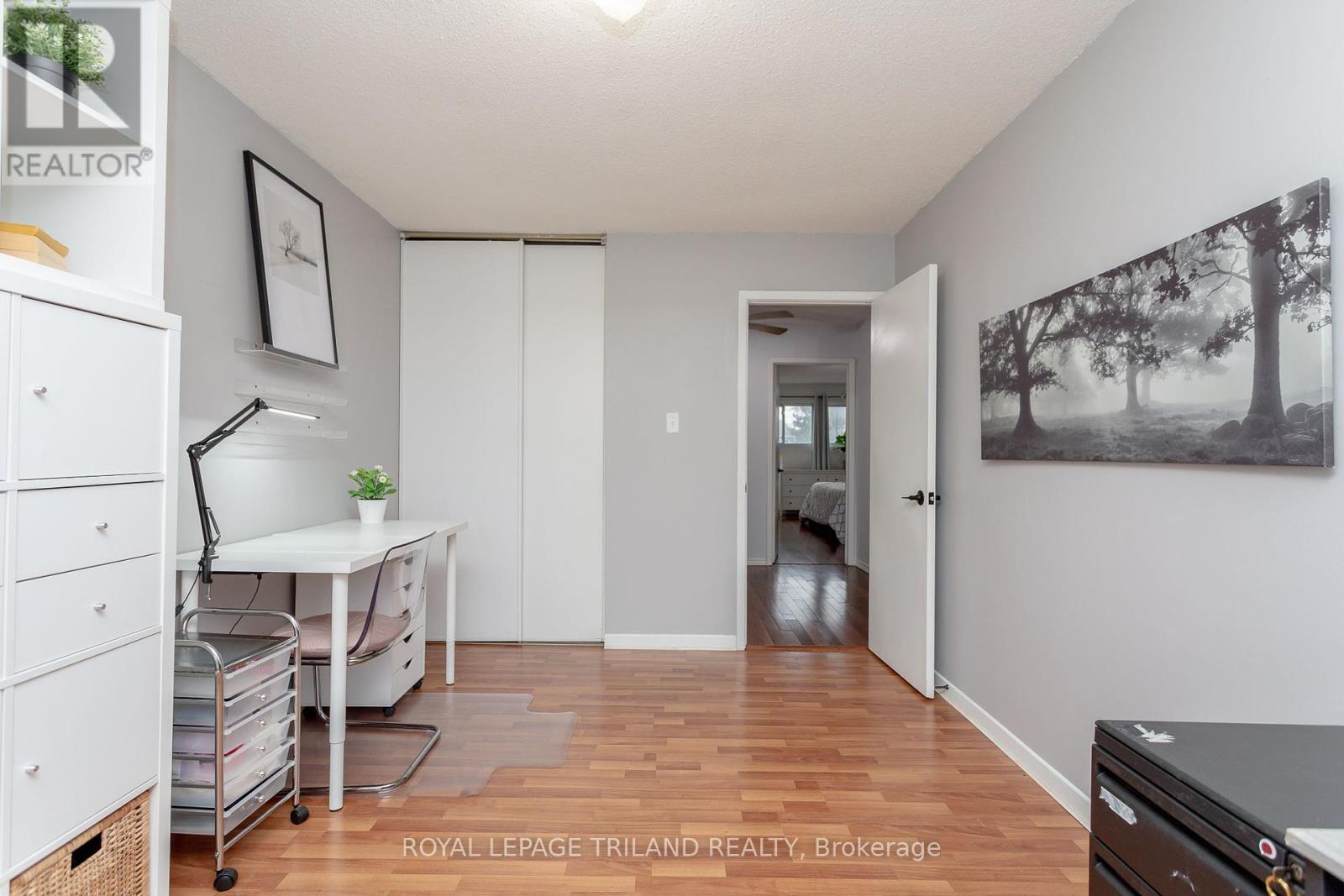94 - 590 Millbank Drive London, Ontario N6E 2H2
$419,900Maintenance, Insurance, Water
$428 Monthly
Maintenance, Insurance, Water
$428 MonthlyWelcome to this charming 3-bedroom townhouse in south London. Ideally located just moments from the 401, shopping areas, bus routes, and schools, and a stone's throw from the beautiful hiking paths of Westminster Ponds, this home offers exceptional convenience. Relax in the private backyard paradise with a fenced patio and garden, or enjoy quality time in the cozy partially finished basement rec room. The oversized primary bedroom features a huge double closet. Additional highlights include a single-car driveway, garage with an automatic opener, and plenty of visitor parking right in front of the house.Recent updates include a stunning newly renovated 4-piece family washroom featuring a tiled glass door shower/soaker tub, medicine cabinet, vanity, and flooring. The roof was newly shingled, and attic insulation was added in 2023. The furnace and air conditioner, both installed in 2018, come with a 15-year warranty. The electrical panel was also updated in 2018. This is the perfect starter home or an ideal location for a small family. You are sure to fall in love with it! **** EXTRAS **** Monthly Condo Fees of $428.00 include: Building Insurance, Building Maintenance, C.A.M., Ground Maintenance/Landscaping, Snow Removal, Water, Window (id:46953)
Property Details
| MLS® Number | X9042376 |
| Property Type | Single Family |
| Community Name | South Y |
| AmenitiesNearBy | Hospital, Place Of Worship, Public Transit, Schools |
| CommunityFeatures | Pet Restrictions |
| ParkingSpaceTotal | 2 |
Building
| BathroomTotal | 2 |
| BedroomsAboveGround | 3 |
| BedroomsTotal | 3 |
| Appliances | Garage Door Opener Remote(s), Dryer, Refrigerator, Stove, Washer |
| BasementDevelopment | Partially Finished |
| BasementType | Full (partially Finished) |
| CoolingType | Central Air Conditioning |
| ExteriorFinish | Brick, Vinyl Siding |
| HalfBathTotal | 1 |
| HeatingFuel | Natural Gas |
| HeatingType | Forced Air |
| StoriesTotal | 2 |
| Type | Row / Townhouse |
Parking
| Attached Garage |
Land
| Acreage | No |
| LandAmenities | Hospital, Place Of Worship, Public Transit, Schools |
| ZoningDescription | R5-5 |
Rooms
| Level | Type | Length | Width | Dimensions |
|---|---|---|---|---|
| Second Level | Primary Bedroom | 5.46 m | 3.45 m | 5.46 m x 3.45 m |
| Second Level | Bedroom 2 | 4.62 m | 2.92 m | 4.62 m x 2.92 m |
| Second Level | Bedroom 3 | 4.65 m | 2.95 m | 4.65 m x 2.95 m |
| Basement | Recreational, Games Room | 5.13 m | 5.87 m | 5.13 m x 5.87 m |
| Basement | Laundry Room | 2.9 m | 2.82 m | 2.9 m x 2.82 m |
| Basement | Utility Room | 3.2 m | 3.12 m | 3.2 m x 3.12 m |
| Main Level | Foyer | 2.97 m | 2.13 m | 2.97 m x 2.13 m |
| Main Level | Living Room | 5.21 m | 3.3 m | 5.21 m x 3.3 m |
| Main Level | Dining Room | 2.95 m | 2.69 m | 2.95 m x 2.69 m |
| Main Level | Kitchen | 3.38 m | 2.54 m | 3.38 m x 2.54 m |
https://www.realtor.ca/real-estate/27180893/94-590-millbank-drive-london-south-y
Interested?
Contact us for more information



































