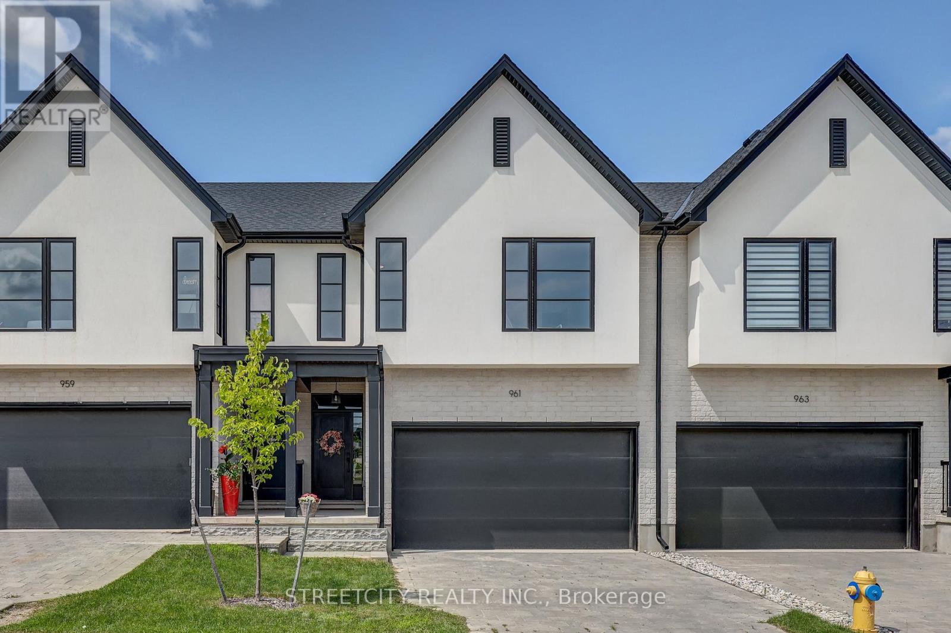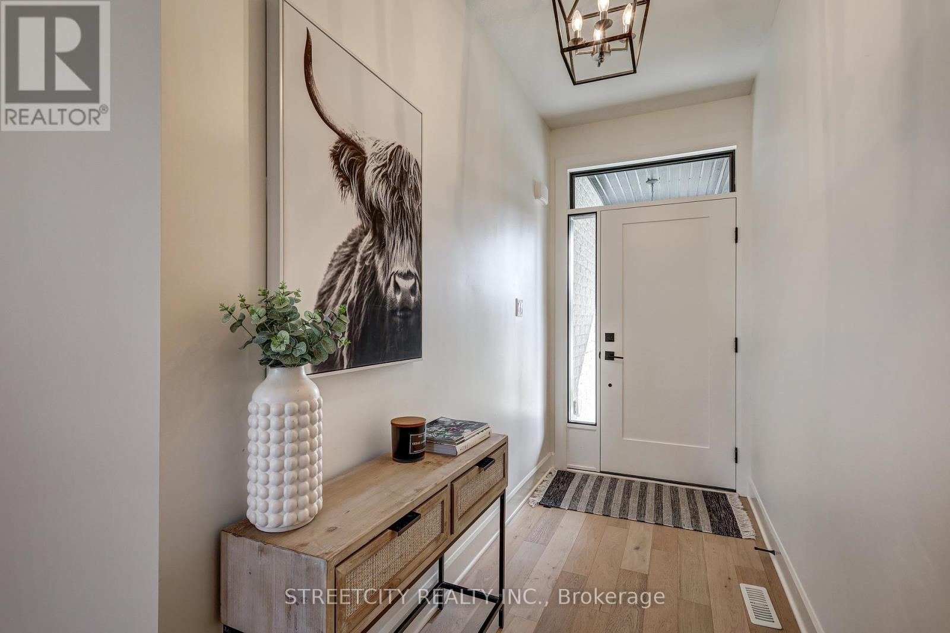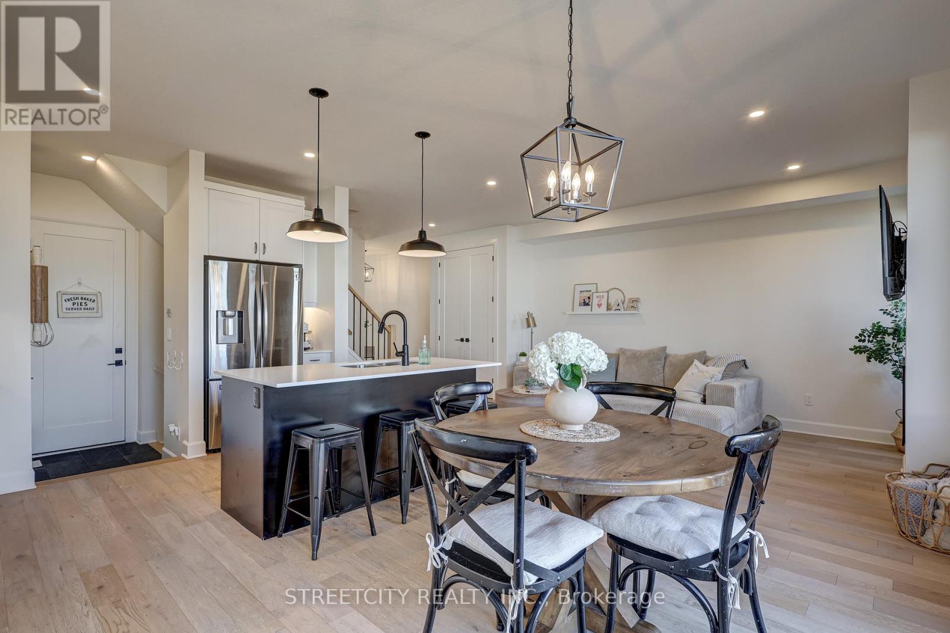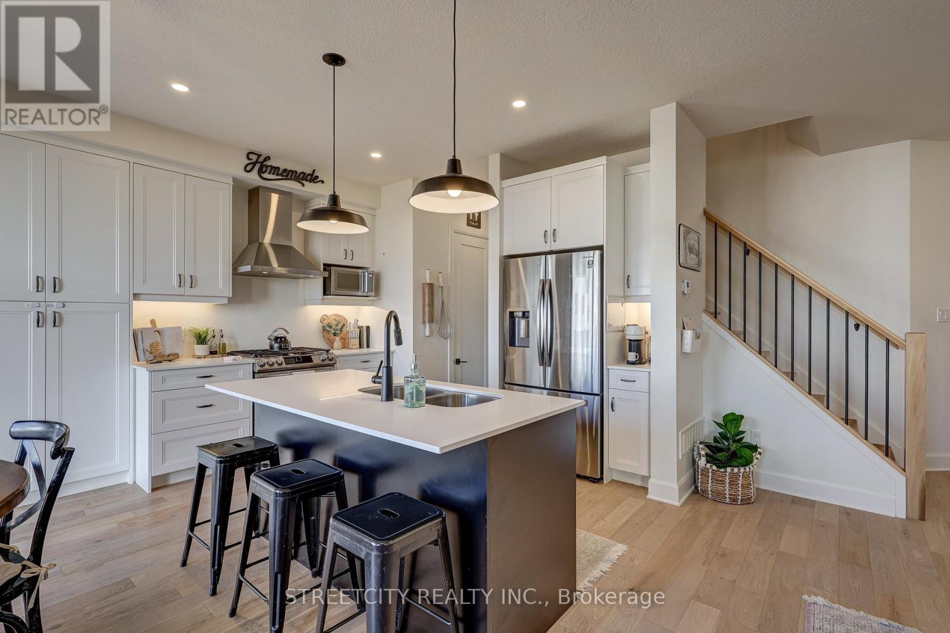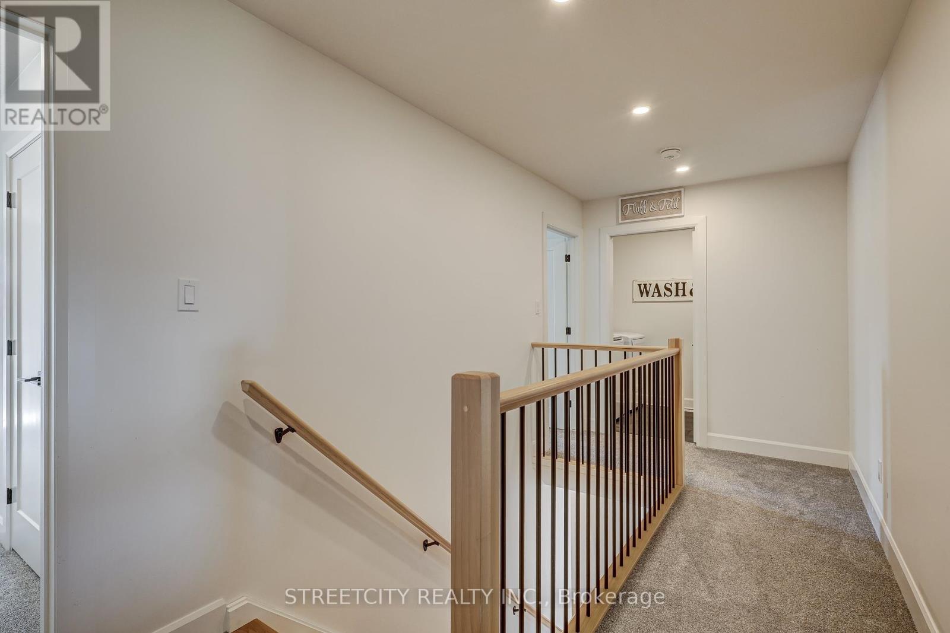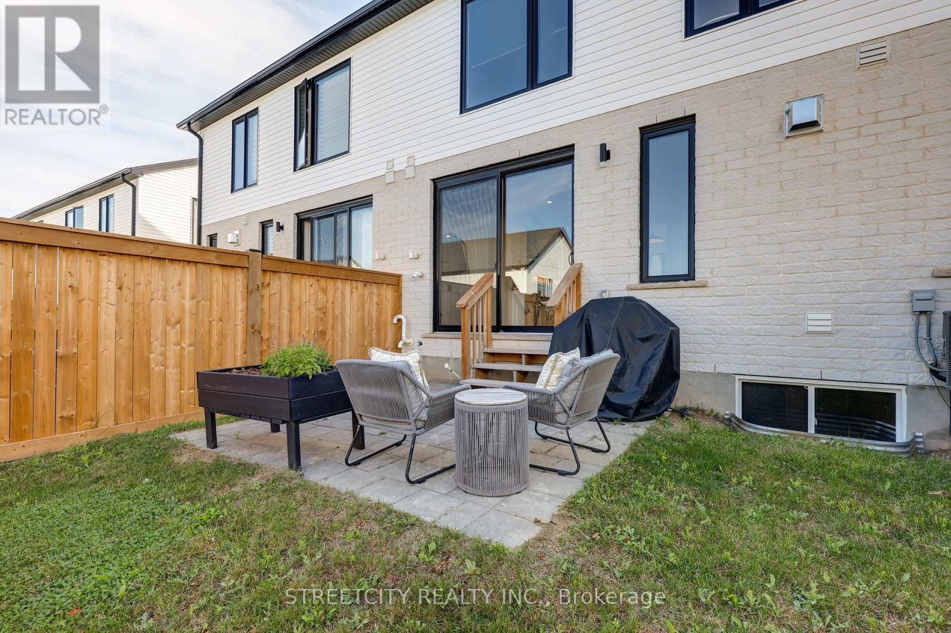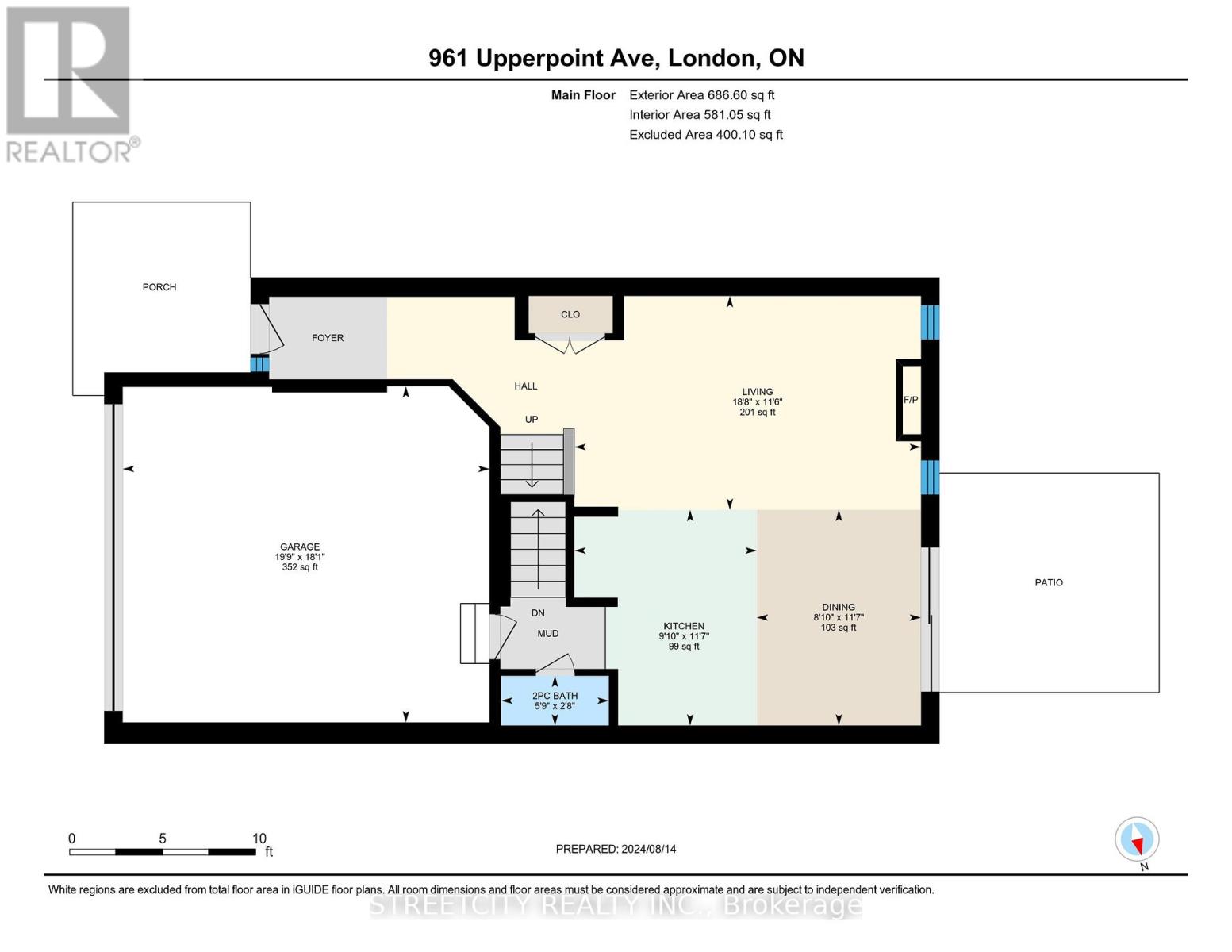3 Bedroom
3 Bathroom
Fireplace
Central Air Conditioning
Forced Air
$674,900
Modern design and NO CONDO FEES! Welcome to 961 Upperpoint Ave, a beautiful freehold townhouse that's located in one of the most up and coming neighbourhoods in West London. The home has shopping, a park, and many personal services right around the corner and is also within a 10 minute drive of six different golf courses! The property has great curb appeal but is equally beautiful inside. As you walk through the door you'll find an open concept main floor with great design choices and lots of natural light. The entire home has a ton of natural light and with the home being only 4 years old, it's move-in ready and low maintenance without the headaches of a new build. The upstairs has a fantastic floor plan and you'll love the large primary bedroom with a walk-in closet and ensuite bathroom. Need to wash the laundry? It's also conveniently located on the upper level. The home also features a great fully fenced yard with a patio and the unfinished basement offers so much potential with a bathroom already roughed in. If you're looking for a turnkey home that's ready to just move in and enjoy for many years to come, book an in-person viewing today! **** EXTRAS **** Brand new fence completed in 2024 (id:46953)
Property Details
|
MLS® Number
|
X9255414 |
|
Property Type
|
Single Family |
|
Community Name
|
South B |
|
CommunityFeatures
|
Community Centre |
|
EquipmentType
|
Water Heater - Gas |
|
Features
|
Sump Pump |
|
ParkingSpaceTotal
|
4 |
|
RentalEquipmentType
|
Water Heater - Gas |
|
Structure
|
Patio(s) |
Building
|
BathroomTotal
|
3 |
|
BedroomsAboveGround
|
3 |
|
BedroomsTotal
|
3 |
|
Amenities
|
Fireplace(s) |
|
Appliances
|
Dishwasher, Refrigerator, Stove, Window Coverings |
|
BasementDevelopment
|
Unfinished |
|
BasementType
|
Full (unfinished) |
|
ConstructionStyleAttachment
|
Attached |
|
CoolingType
|
Central Air Conditioning |
|
ExteriorFinish
|
Vinyl Siding, Brick |
|
FireProtection
|
Smoke Detectors |
|
FireplacePresent
|
Yes |
|
FireplaceTotal
|
1 |
|
FoundationType
|
Poured Concrete |
|
HalfBathTotal
|
1 |
|
HeatingFuel
|
Natural Gas |
|
HeatingType
|
Forced Air |
|
StoriesTotal
|
2 |
|
Type
|
Row / Townhouse |
|
UtilityWater
|
Municipal Water |
Parking
Land
|
Acreage
|
No |
|
Sewer
|
Sanitary Sewer |
|
SizeDepth
|
92 Ft |
|
SizeFrontage
|
24 Ft |
|
SizeIrregular
|
24 X 92 Ft |
|
SizeTotalText
|
24 X 92 Ft|under 1/2 Acre |
|
ZoningDescription
|
R4-6(11)/r5-7(9)/r6-5(61)/r8-3(5) |
Rooms
| Level |
Type |
Length |
Width |
Dimensions |
|
Second Level |
Primary Bedroom |
4.7 m |
3.91 m |
4.7 m x 3.91 m |
|
Second Level |
Laundry Room |
2.82 m |
1.65 m |
2.82 m x 1.65 m |
|
Second Level |
Bedroom |
6.78 m |
3.68 m |
6.78 m x 3.68 m |
|
Second Level |
Bedroom |
6.76 m |
3.23 m |
6.76 m x 3.23 m |
|
Main Level |
Living Room |
5.69 m |
3.51 m |
5.69 m x 3.51 m |
|
Main Level |
Kitchen |
3.53 m |
3 m |
3.53 m x 3 m |
|
Main Level |
Dining Room |
3.53 m |
2.69 m |
3.53 m x 2.69 m |
Utilities
https://www.realtor.ca/real-estate/27294101/961-upperpoint-avenue-london-south-b
