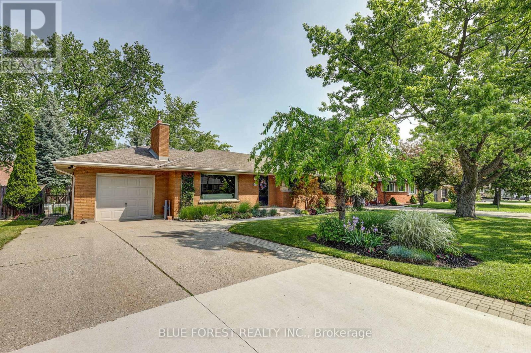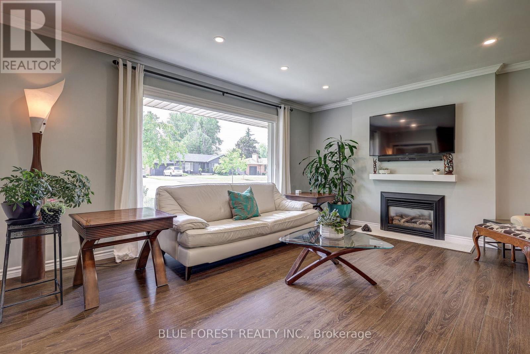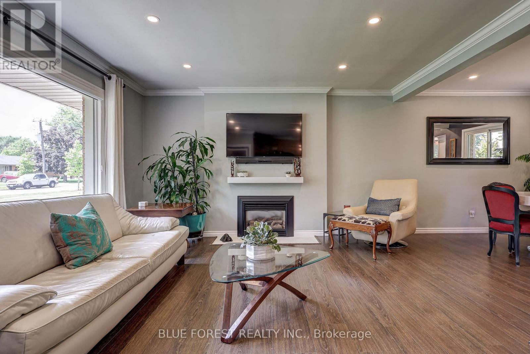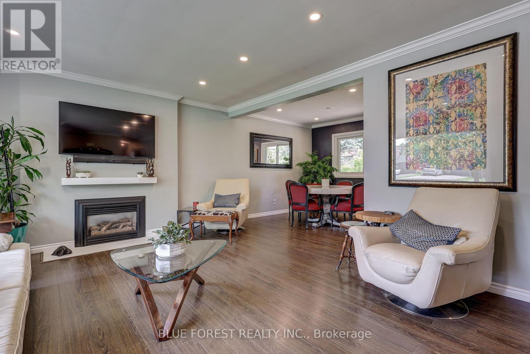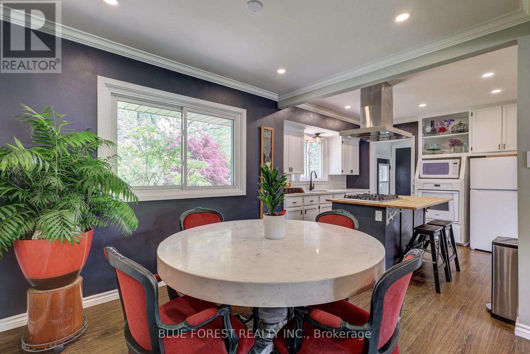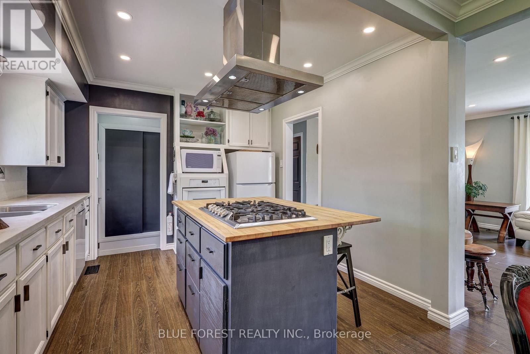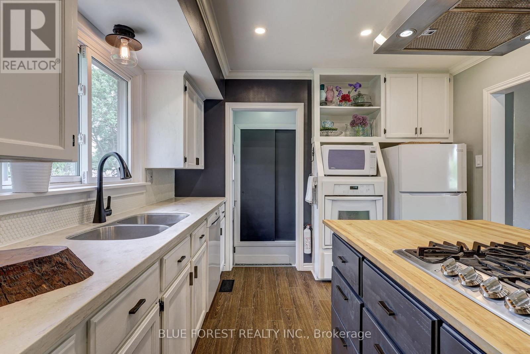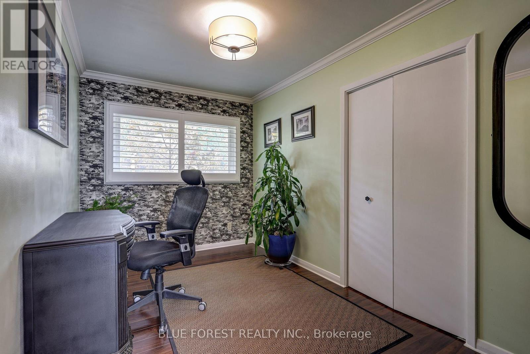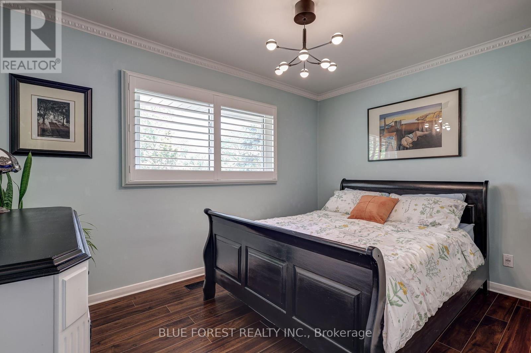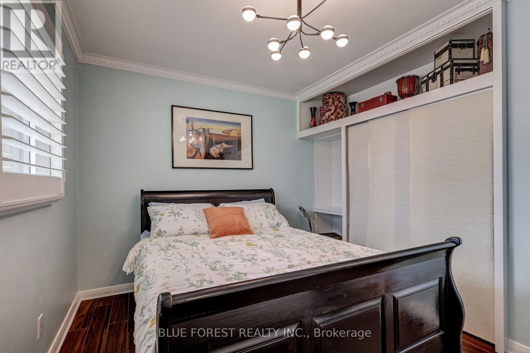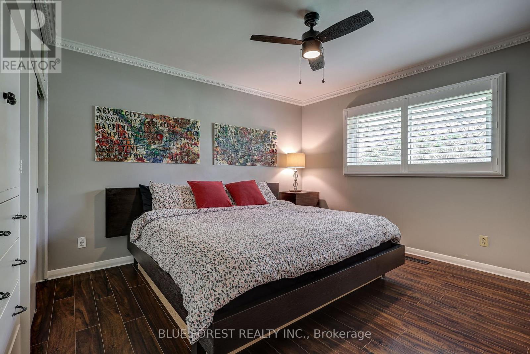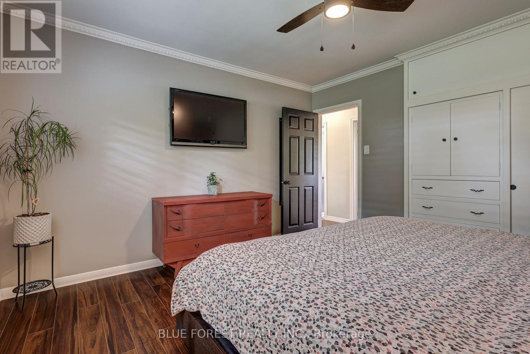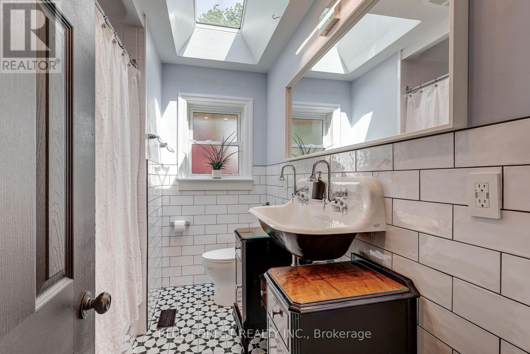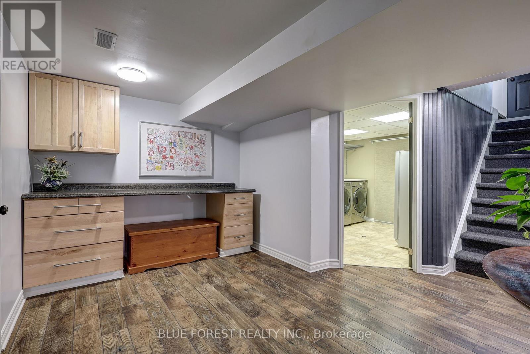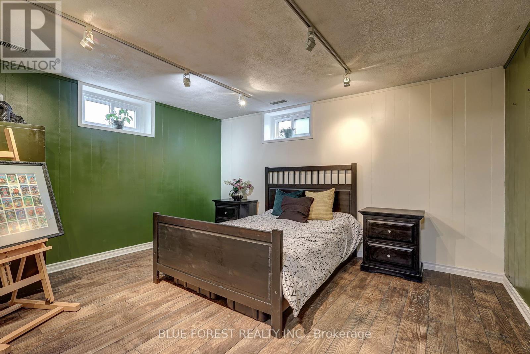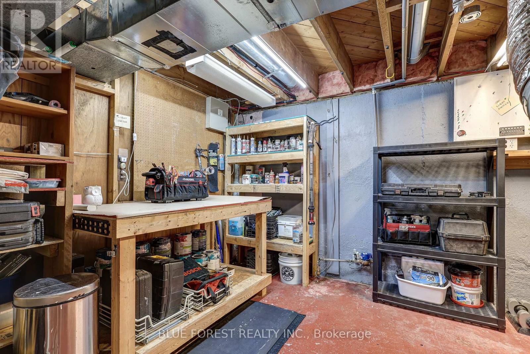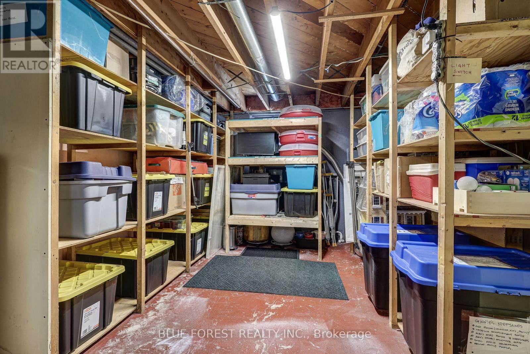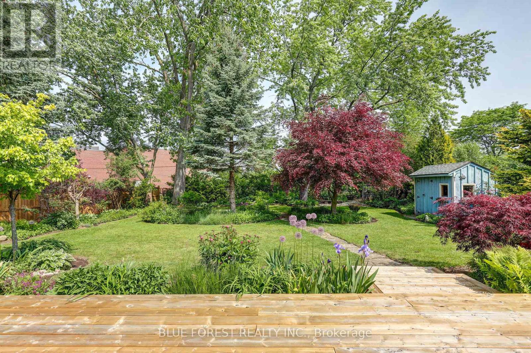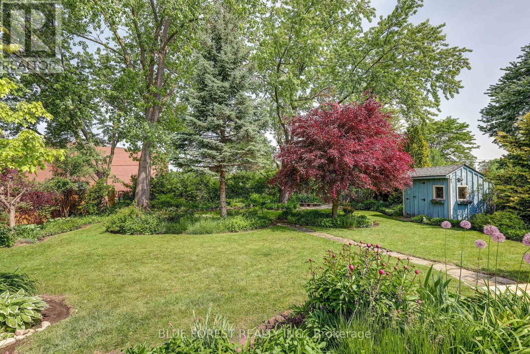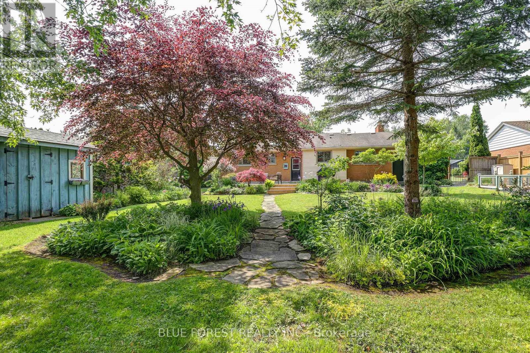4 Bedroom
2 Bathroom
700 - 1,100 ft2
Bungalow
Fireplace
Central Air Conditioning
Forced Air
$714,900
Located in sought-after Oakridge and backing onto a school with no rear neighbours, this updated 3+1 bedroom, 2-bath home offers a rare blend of privacy, functionality, and outdoor space. The main level features refinished kitchen cabinetry, a designer tile backsplash, and a stainless steel gas range with hood (2020), all highlighted by recessed lighting throughout the kitchen, living, and dining areas. A cozy fireplace with an updated tile surround adds warmth to the living space, while upstairs, a new skylight (2023) fills the fully renovated bathroom with natural light. The bedrooms are finished with California shutters (2018), and the lower level offers a bright family room and separate rear entry with new tile and carpet (2023)ideal for guests, a home office, or in-law potential. Step outside to a private backyard oasis featuring a new deck (2023), mature trees, a dedicated vegetable garden, and a compost enclosure all with no neighbours behind. Additional updates include a new washer/dryer (2019), owned water heater (2019), chimney cap replacement (2023), and leaf guards (2023) for easy maintenance. Situated close to parks, schools, and amenities, this move-in-ready Oakridge home is an outstanding opportunity in a prime location. (id:39382)
Property Details
|
MLS® Number
|
X12201807 |
|
Property Type
|
Single Family |
|
Community Name
|
North P |
|
Parking Space Total
|
7 |
|
Structure
|
Deck |
Building
|
Bathroom Total
|
2 |
|
Bedrooms Above Ground
|
3 |
|
Bedrooms Below Ground
|
1 |
|
Bedrooms Total
|
4 |
|
Appliances
|
Water Heater, Dishwasher, Dryer, Freezer, Microwave, Stove, Washer, Refrigerator |
|
Architectural Style
|
Bungalow |
|
Basement Development
|
Finished |
|
Basement Type
|
N/a (finished) |
|
Construction Style Attachment
|
Detached |
|
Cooling Type
|
Central Air Conditioning |
|
Exterior Finish
|
Brick |
|
Fireplace Present
|
Yes |
|
Foundation Type
|
Concrete |
|
Heating Fuel
|
Natural Gas |
|
Heating Type
|
Forced Air |
|
Stories Total
|
1 |
|
Size Interior
|
700 - 1,100 Ft2 |
|
Type
|
House |
|
Utility Water
|
Municipal Water |
Parking
Land
|
Acreage
|
No |
|
Sewer
|
Sanitary Sewer |
|
Size Depth
|
150 Ft |
|
Size Frontage
|
77 Ft ,8 In |
|
Size Irregular
|
77.7 X 150 Ft |
|
Size Total Text
|
77.7 X 150 Ft |
Rooms
| Level |
Type |
Length |
Width |
Dimensions |
|
Basement |
Recreational, Games Room |
3.45 m |
6.23 m |
3.45 m x 6.23 m |
|
Basement |
Utility Room |
7.14 m |
3.84 m |
7.14 m x 3.84 m |
|
Basement |
Bathroom |
1.71 m |
2.34 m |
1.71 m x 2.34 m |
|
Basement |
Bedroom 4 |
3.92 m |
3.39 m |
3.92 m x 3.39 m |
|
Basement |
Laundry Room |
3.3 m |
2.9 m |
3.3 m x 2.9 m |
|
Main Level |
Bathroom |
2.7 m |
1.94 m |
2.7 m x 1.94 m |
|
Main Level |
Bedroom |
3.78 m |
3.8 m |
3.78 m x 3.8 m |
|
Main Level |
Bedroom 2 |
2.74 m |
3.8 m |
2.74 m x 3.8 m |
|
Main Level |
Bedroom 3 |
3.8 m |
2.41 m |
3.8 m x 2.41 m |
|
Main Level |
Dining Room |
2.89 m |
3.17 m |
2.89 m x 3.17 m |
|
Main Level |
Kitchen |
3.32 m |
3.07 m |
3.32 m x 3.07 m |
|
Main Level |
Living Room |
4.24 m |
6.25 m |
4.24 m x 6.25 m |
Utilities
|
Cable
|
Installed |
|
Electricity
|
Installed |
|
Sewer
|
Installed |
https://www.realtor.ca/real-estate/28428001/983-valetta-street-london-north-north-p-north-p
