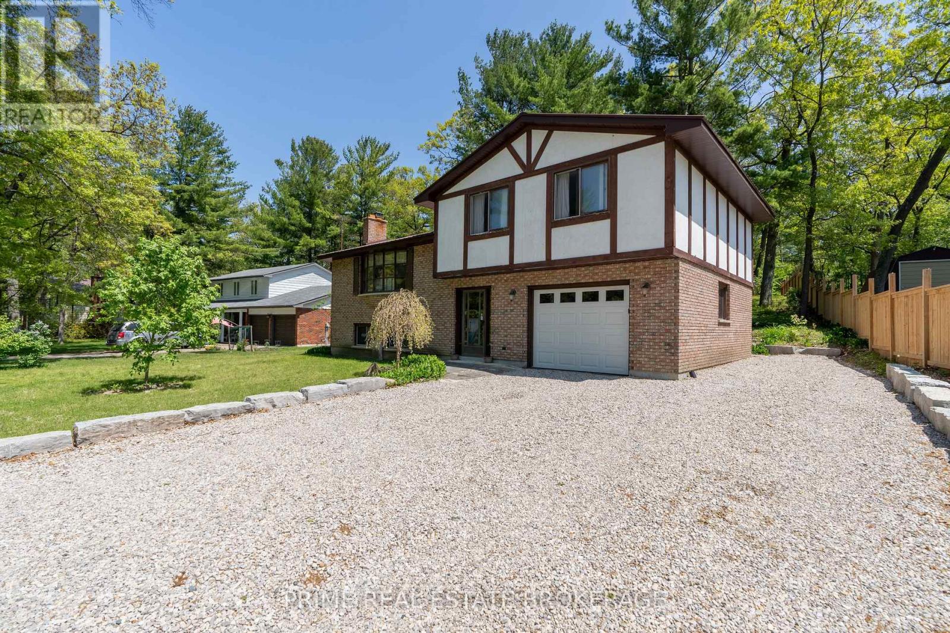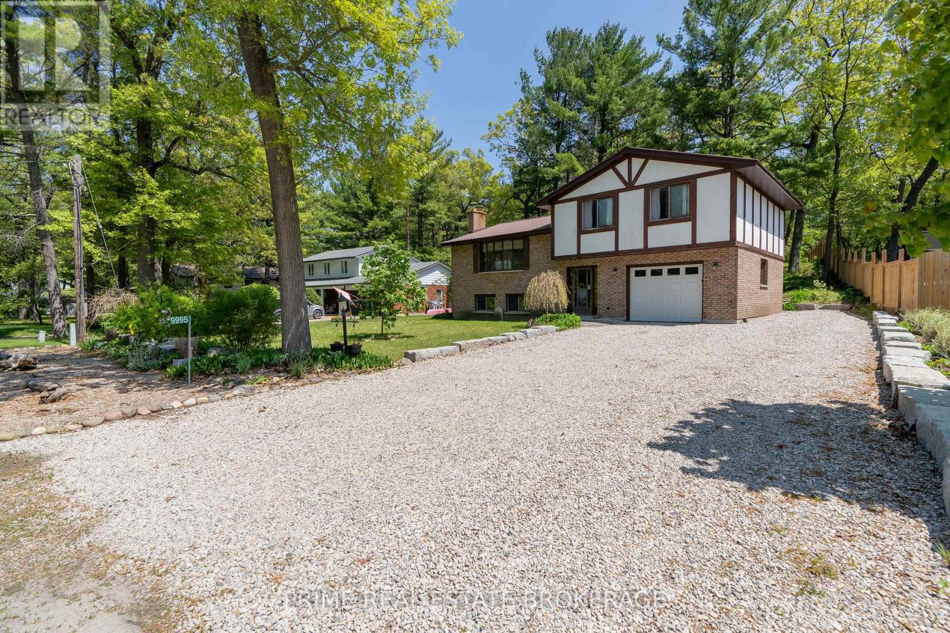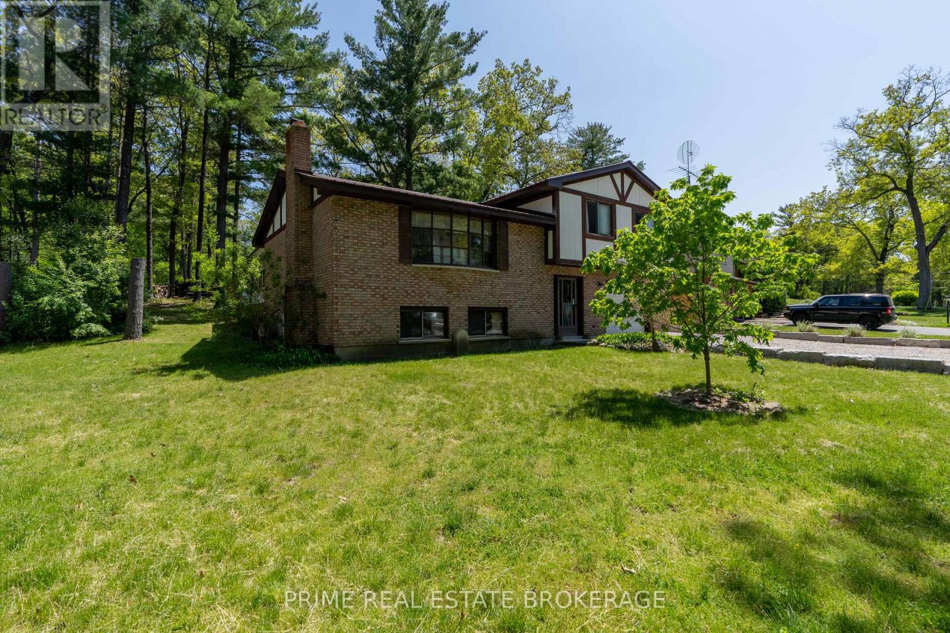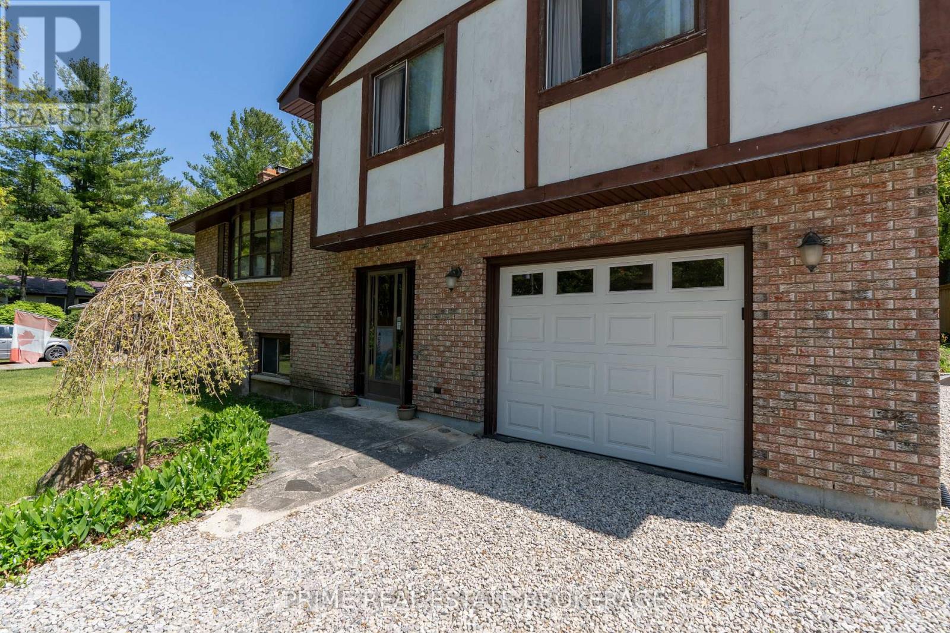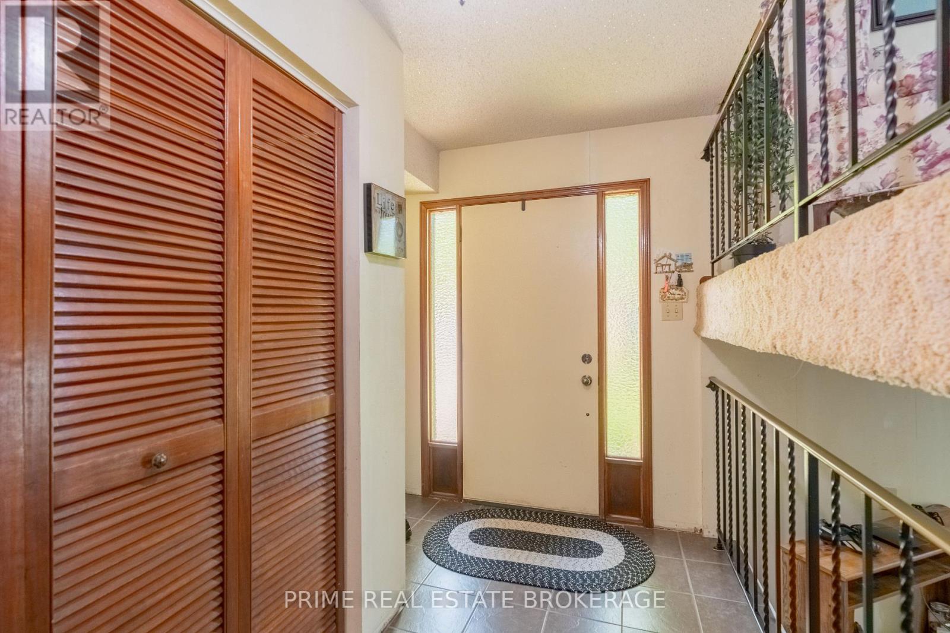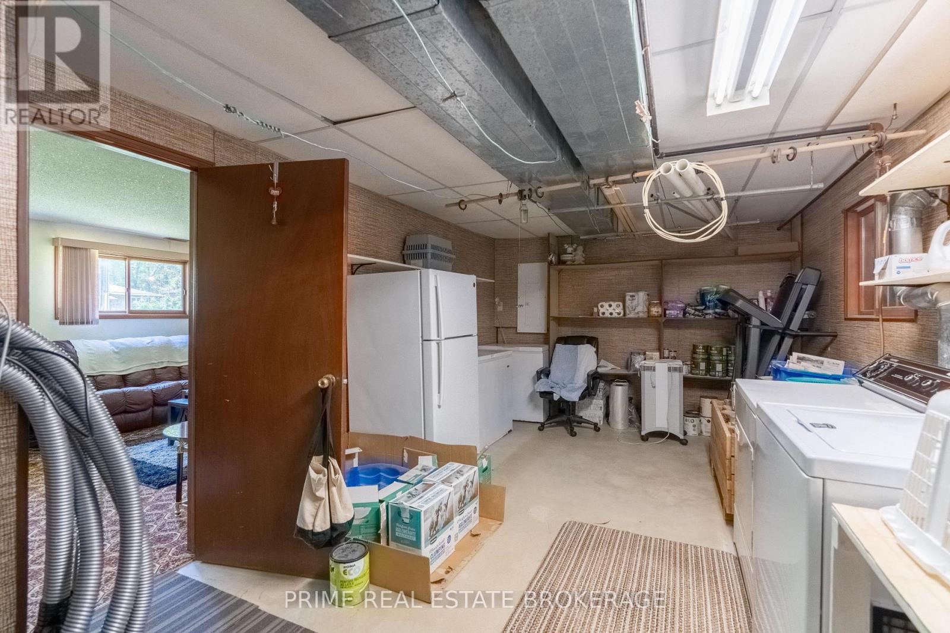3 Bedroom
2 Bathroom
1099.9909 - 1499.9875 sqft
Fireplace
Central Air Conditioning
Forced Air
Landscaped
$725,900
Just a 15 minute walk from the stunning Port Franks private beach, this spacious split-level home/cottage offers a peaceful retreat. Relax in the screened sunroom, overlooking a beautifully landscaped lot, or unwind on the deck, surrounded by towering trees, a serene rock garden, and a fire pit. The sloped backyard provides the perfect setting for peaceful outdoor moments. Inside, the home offers endless possibilities for customization. Whether you choose to create an open-concept living area or keep the rooms as they are, the space is ready for your personal touch. The kitchen boasts newer, seldom-used appliances, while the spacious living and dining areas provide plenty of room for family and friends. Upstairs, there are three bedrooms, including the primary with a convenient cheater 3-piece ensuite. The lower level features a cozy recreation room with a wood-burning fireplace, ideal for chilly evenings by the lake. Additional storage can be found in the laundry/utility room. Set in a private, picturesque neighborhood, this home is a nature lover's dream, offering plenty of opportunities for hiking, biking, and walking nearby. Homeowners in Port Franks Estates enjoy access to the private beach, library, tennis courts, and year-round community events without hefty association fees. (id:39382)
Property Details
|
MLS® Number
|
X12007382 |
|
Property Type
|
Single Family |
|
Community Name
|
Port Franks |
|
AmenitiesNearBy
|
Beach |
|
CommunityFeatures
|
School Bus |
|
Features
|
Sloping, Lighting, Sump Pump |
|
ParkingSpaceTotal
|
5 |
|
Structure
|
Deck, Patio(s), Porch, Shed |
Building
|
BathroomTotal
|
2 |
|
BedroomsAboveGround
|
3 |
|
BedroomsTotal
|
3 |
|
Age
|
51 To 99 Years |
|
Amenities
|
Fireplace(s) |
|
Appliances
|
Central Vacuum, Water Heater, Dishwasher, Dryer, Microwave, Stove, Washer, Window Coverings, Refrigerator |
|
BasementDevelopment
|
Partially Finished |
|
BasementType
|
Full (partially Finished) |
|
ConstructionStyleAttachment
|
Detached |
|
ConstructionStyleSplitLevel
|
Sidesplit |
|
CoolingType
|
Central Air Conditioning |
|
ExteriorFinish
|
Wood, Brick |
|
FireProtection
|
Smoke Detectors |
|
FireplacePresent
|
Yes |
|
FoundationType
|
Poured Concrete |
|
HalfBathTotal
|
1 |
|
HeatingFuel
|
Natural Gas |
|
HeatingType
|
Forced Air |
|
SizeInterior
|
1099.9909 - 1499.9875 Sqft |
|
Type
|
House |
|
UtilityWater
|
Municipal Water |
Parking
Land
|
Acreage
|
No |
|
FenceType
|
Fenced Yard |
|
LandAmenities
|
Beach |
|
LandscapeFeatures
|
Landscaped |
|
Sewer
|
Septic System |
|
SizeDepth
|
181 Ft ,9 In |
|
SizeFrontage
|
79 Ft ,7 In |
|
SizeIrregular
|
79.6 X 181.8 Ft ; 79.57ft X 181.80 Ft X 76.61 Ftx181.02 |
|
SizeTotalText
|
79.6 X 181.8 Ft ; 79.57ft X 181.80 Ft X 76.61 Ftx181.02|under 1/2 Acre |
|
ZoningDescription
|
R5 |
Utilities
https://www.realtor.ca/real-estate/27996129/9995-port-franks-estate-drive-lambton-shores-port-franks-port-franks
