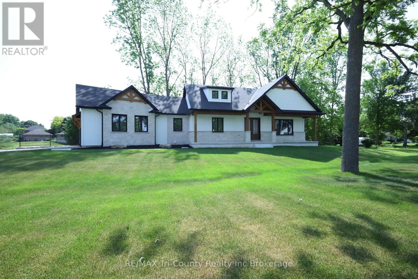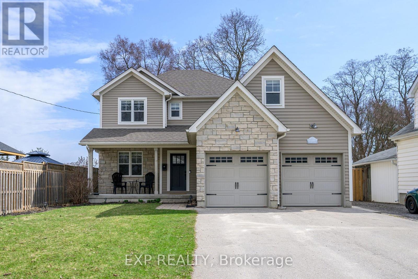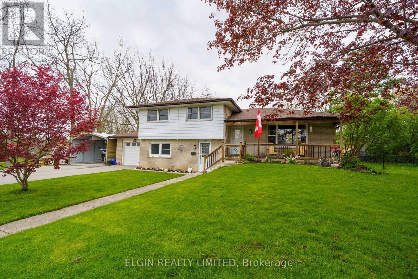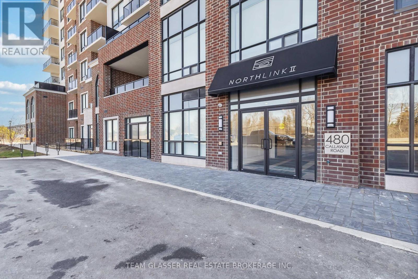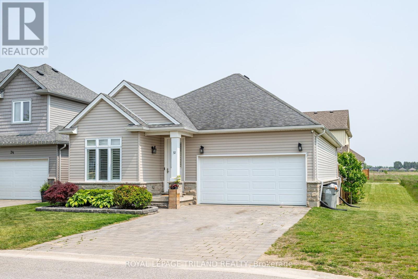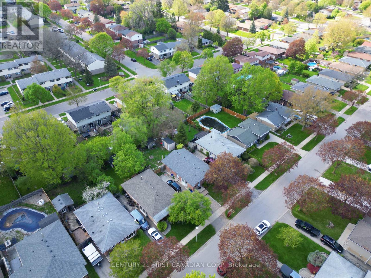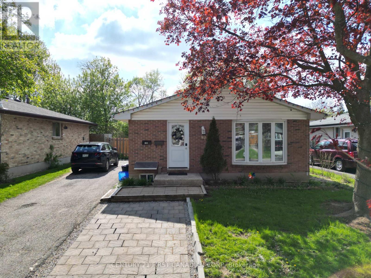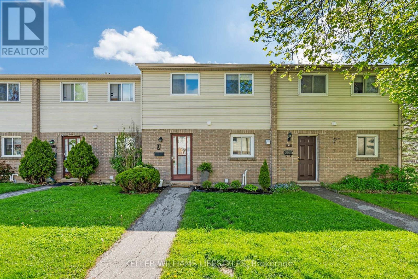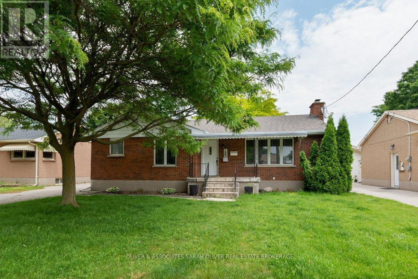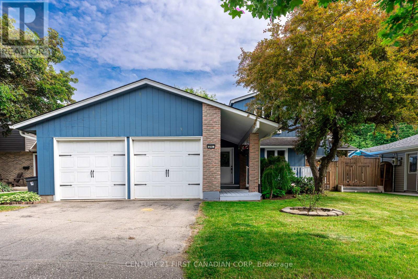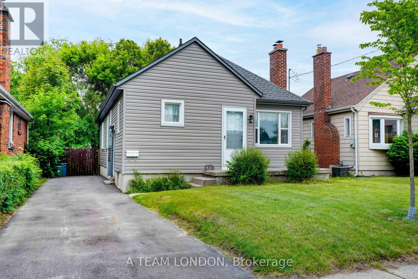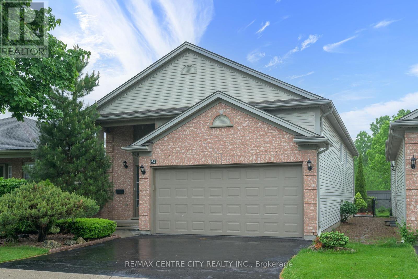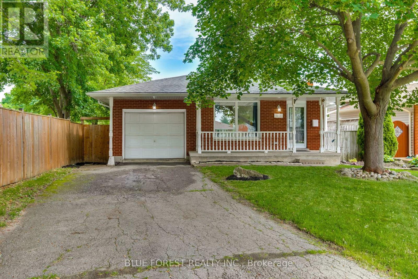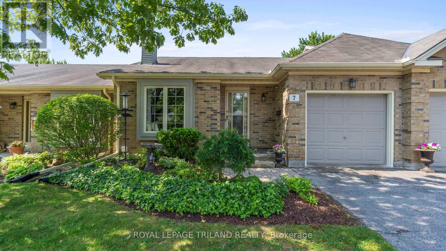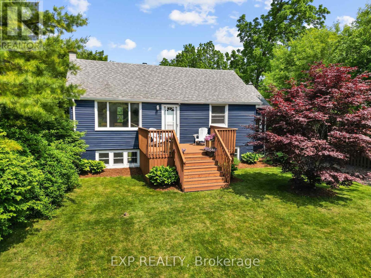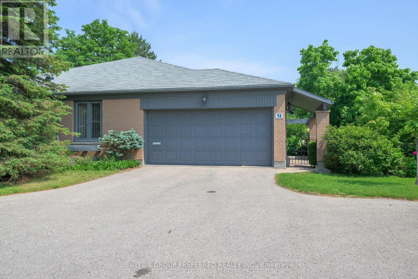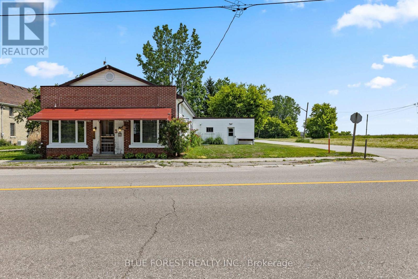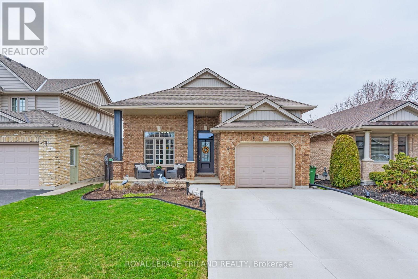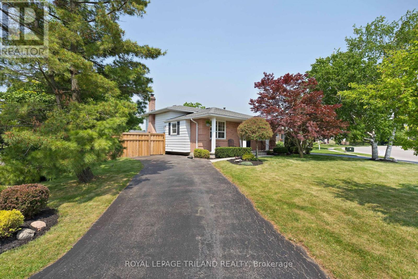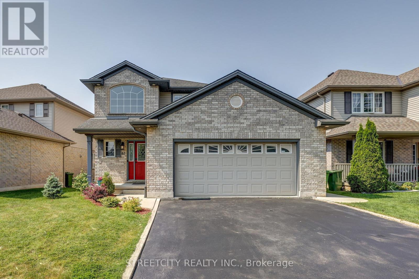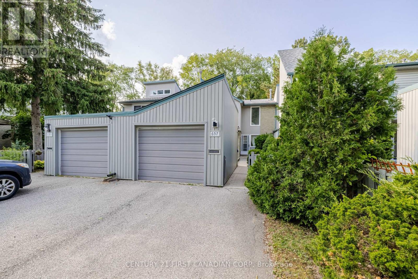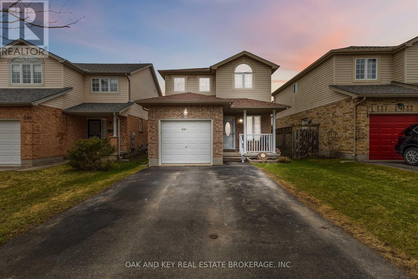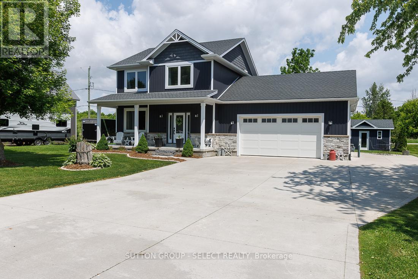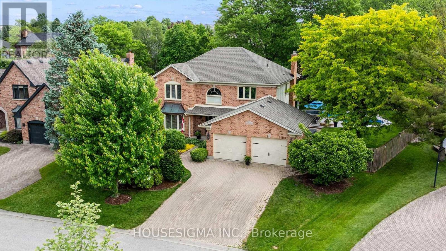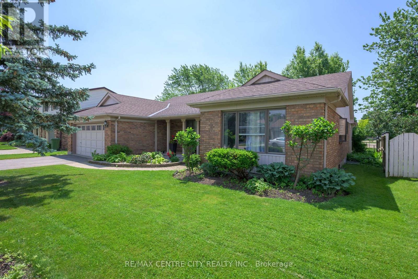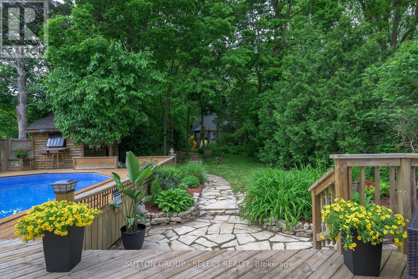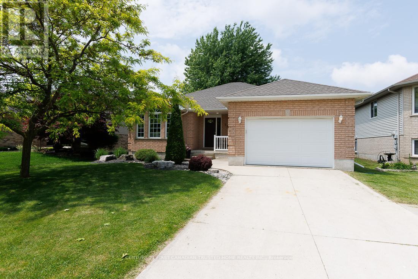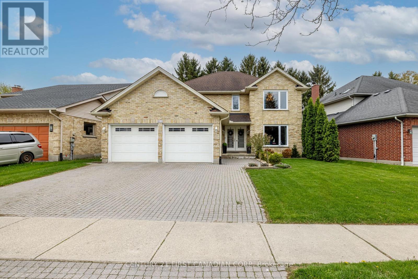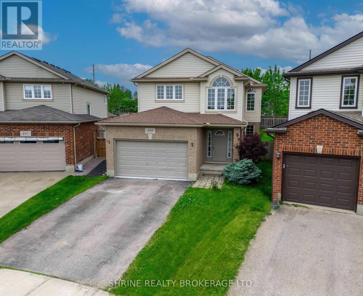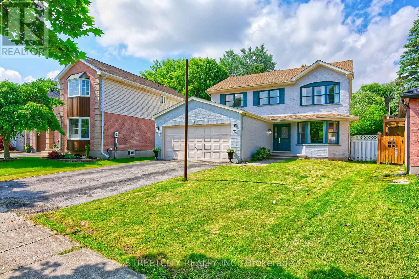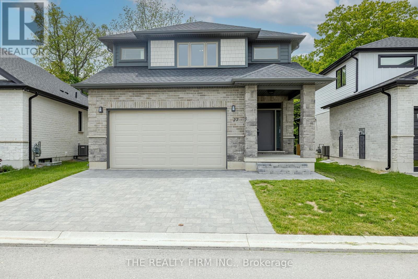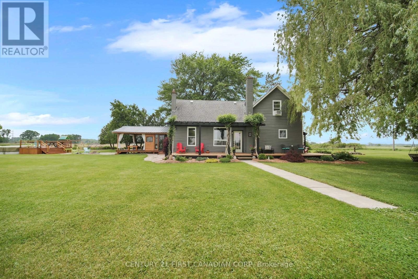66 Talbot Street
Norfolk, Ontario
Discover this stunning new construction home with 1660 of above grade living sq footage, perfectly located just minutes from Tillsonburg and Delhi and less then 25 minutes to the 401. The home features 2 bedrooms on the main level, one being a large primary room offering a walk-in closet and a lavish 5-piece ensuite with a soaker tub, and the other can be utilized as a second bed or an office area. The home boasts a modern post and beam style with open concept living. The bright kitchen has plenty of storage, a sizeable butcher block island with bar stool seating and an additional counter space area equipped with a sink and more storage, perfect for a coffee bar. Off the dining area is oversized patio door leading to a raised covered back deck, perfect for entertaining. In addition, the covered front porch also allows for serene outdoor relaxation. The living room is enhanced by a charming fireplace, creating a cozy atmosphere. Downstairs, a partially dry-walled, fully insulated rec room awaits, along with an additional 2 bedrooms, a roughed-in bath, and walk-out access, ideal for in-law suite potential. A 2-car attached garage completes this exquisite package. This home is a brand new build in a prime location, waiting for you to make it yours! (id:39382)
45 - 1010 Fanshawe Park Road E
London North, Ontario
3-bedroom, 2.5-bathroom townhouse offers effortless living with a smart layout, single-car garage, and tasteful finishes throughout. Enjoy quartz countertops, easy-care laminate flooring, and your own private balcony. All applicants must include, proof of income and credit reports. Available July 1st (id:39382)
670 Victoria Street
London East, Ontario
Spacious and well-maintained, this beautiful 3+1 bedroom home is available for lease in one of London's most desirable neighborhoods. Situated on a large, private lot, the home features a functional layout with a bright kitchen, comfortable living room, and a finished recreation room offering ample space for both everyday living and entertaining. The property includes a double-car garage and an extended driveway that can accommodate up to four additional vehicles. Located just minutes from Fanshawe College, Western University, downtown London, and major shopping centers, this home offers unbeatable convenience. With easy access to public transit, parks, schools, and all essential amenities, its the perfect place to call home. (id:39382)
55 Moraine Crescent
London North, Ontario
RARE OPPORTUNITY- MAIN FLOOR MASTER BEDROOM WITH ENSUITE BATH! Located in the prestigious Medway Heights Estates, this home offers almost 3,600 Sq Ft of living space (2308 above ground and 1,283 below). Fully finished basement! Family-oriented neighborhood known for high-rated schools (Masonville Public School, Lucas Highschool, University of Western Ontario and more!). Located minutes from the Masonville Mall, shops, hospital, Good Life Fitness, restaurants, down the street from the Medway Valley and Thames River walking trails and many other amenities! As you enter, the grand foyer welcomes you with a view of the unique open staircase offering a warm welcome. FANTASTIC OPEN CONCEPT MAIN FLOOR PLAN offers a spacious living rm with a lofty 2 storey coffered ceiling, fireplace and huge windows; a spacious and well designed kitchen featuring a huge island, a large eat-in area with a sliding door to the deck and fully fenced backyard; main floor also offers a formal dining room (which is currently being used as a music room); a master bedroom retreat with an ensuite bathroom (corner jetted tub and shower - perfect sanctuary to relax after your day), vaulted ceilings and a walk-in closet; laundry/mud room (with door leading to the yard) and a 2 pc powder room. The second floor offers 3 additional spacious bedrooms and a 3 piece bathroom for the kids or visitors. The middle bedroom is large enough to create an ensuite bathroom. Fully finished lower level boasts a huge family/games room with a gas fireplace, an additional large bedroom, a play/craft room with a 4 pc bathroom and storage. There is a rough-in for a kitchen in the crafts room, so there is a possibility of creating secondary dwelling unit by creating an exterior entrance to the lower level. Great opportunity for extra income by renting out bedrooms to the UWO students! Fantastic, low maintenance yard with urban garden potential - perfect for entertaining and not a lot of grass to cut! Truly a dream home! (id:39382)
1276 Crumlin Side Road
London East, Ontario
Attention investors, large families and those looking for a mortgage helper! Situated on a private 300ft lot with stone front, dbl car garage and six car driveway, this beautiful custom-built home with in-law suite has much to offer. Inside there's a front office, open concept great room with natural stone fireplace, spacious country kitchen with dining area, large island, pantry and quartz counters. Convenient mudroom with inside access to oversized garage. Dont miss the vaulted loft flex space ideal for teens, music, playroom or even another bedroom! Second floor features four large bedrooms, one currently converted to laundry. Primary retreat with a walk-in closet, luxury ensuite with stand-alone soaker tub & oversized glass shower. Fully finished lower-level features stunning in-law suite with a separate entrance, full kitchen, bathroom, bedroom, living space and separate laundry. (Currently occupied, contact LA for details). Outside enjoy the private covered back porch and hot tub, large deck for summer BBQs and huge treed back yard with plenty of room for a pool. Located a short drive to the airport, golf, shopping, school bus routes and easy highway access. An incredible house ready for its new owners! (id:39382)
254 Middleton Street
Zorra, Ontario
Embrace comfort and convenience at 254 Middleton St, Thamesford a freshly constructed 2-bedroom, 2-bathroom townhome available for rent. This property offers approximately 1500 sqft of living space as well as a large unfinished basement that is perfect for you to bring your personal vision to life. Nestled in the welcoming community of Thamesford, the location of this home is perfect for those who appreciate a blend of tranquillity and easy access to local amenities. Living here puts you within a short walk to South Lions Park and the Thamesford Recreation Centre. The interiors boast 2 spacious rooms with contemporary finishes, ensuring a comfortable and stylish environment. The primary bedroom has a walk in closet and good sized en suite. Notable features include a well-appointed kitchen with quartz countertops and modern appliances, a cozy living area perfect for family gatherings and a backyard space suitable for personal leisure or hosting friends. An attached garage with direct access to the home through the mud room provides added convenience. The proximity to local transportation and main roads makes commuting a breeze. This home is not just a place to live, but a chance to be part of a vibrant community and make lasting memories. (id:39382)
811 Clearview Crescent
London North, Ontario
Welcome to 811 Clearview Cres One of London's Most Desired Cobblestone Crescents, Walking Distance to Thames Valley Golf Course and Springbank Park. Homes in Thames Valley Estates have a Reputation for Being the Nicest in London. 811 Clearview is No Exception, Offering Great Access to the Entire City. Located on a Private 104 x 190 Lot, this Executive Ranch provides over 4,000 sq ft of Living Space and a Professionally Designed Interior & Exterior. The Bright Spacious Main Floor has 2 Large Bedrooms, 2+1 Bathrooms, Main Floor Laundry, Chef Kitchen with Great Access to the Outdoor Covered Deck. The Lower Level Provides an Additional Kitchen, Recreation Room, Gym, Additional Bedroom, Bathroom, and Office Space with Plenty of Storage. The Entire 104 x 190 Lot has Been Professionally Designed with Privacy in Mind. Your Personal Resort is sure to Impress. Pool with Water Slide, Hot Tub (with Power Cover), Outdoor Kitchen, Practice Golf Facility, with Waterfall and Landscaping that Forces You to Relax and Decompress! Leaf Guard has also Been Installed to Add Additional Projection to the Gutters. Unfortunately, Words Can Not Effectively Capture the Beauty of this Home and the Amount of Level of Care this House has to Offer so I would Encourage You to Book Your Showing Today. (id:39382)
9618 Francis Street
Southwold, Ontario
Escape to the quiet village of Shedden, with a 1/2 acre lot and a solid 4 level sidesplit. As you pull up, you are greeted with mature trees, and a beautifully manicured lawn with landscaping. The triple wide asphalt driveway, leads to a steel carport with a concrete floor. An attached single car garage with an epoxied floor is a great space for your vehicle or hanging out. Enter the living room off the covered front patio to engineered hardwood flooring, a dining area, and an updated kitchen with quartz counter tops. Up a few steps is 3 nicely sized bedrooms and a 4pc bath. On the ground level is a 2pc bath, large family room, and an office with built-ins (currently used as a bedroom). This level has a mud area with exits to the front, garage and rear covered patio. On the lower level is laundry and storage. A gas boiler provides even heating with brand new ductless splits for air conditioning and additional heat if desired. Great for people with allergies, no dusty vents! Outside enjoy your fully fenced yard with 2 sheds and a fire pit. Walking distance to amenities. Shedden is home of the annual Rosy Rhubarb Festival, Tractor Pull and Shedden Fair. 4 minutes to the 401, 10 minutes to Fingal Wildlife management for great hikes, 15 minutes to Port Stanley Beach and Golf. 10 minutes to St.Thomas. Many updates! Book your showing today! (id:39382)
112 - 480 Callaway Road
London North, Ontario
Experience luxury and convenience in this fully furnished, ground-level condo available for lease at the sought-after Northlink 2, located at 480 Callaway Rd. This modern 1-bedroom, 1-bathroom unit is impeccably designed with high-end features including sleek quartz countertops, stainless steel appliances, and a chic electric fireplace, all set in a carpet-free environment. Enjoy the ease of in-unit laundry and secured entry for added security and privacy. Exclusive access to premium amenities enhances your living experience; stay active in the state-of-the-art gym, practice your swing in the golf simulator, unwind in the billiards room, or host guests comfortably in the available guest suite. Step outside and youll find beautifully landscaped gardens and a pickleball court, perfect for relaxing afternoons or friendly competition. Situated in a vibrant neighbourhood close to dining, shopping, and entertainment, everything you need is just moments away. Ideal for those who value comfort and style, whether you're a fitness enthusiast, a golf aficionado, or someone who enjoys social evenings at home, this condo combines all aspects of luxury living. Make 480 Callaway Rd your new address and step into a life of elegance, activity, and convenience in this exceptional, fully furnished condo. (id:39382)
32 Willis Avenue
Strathroy Caradoc, Ontario
Welcome to this beautifully maintained 2+1 bedroom, 3-bath bungalow located in one of Strathroys most desirable neighbourhoods! Just 10 years young, this home offers over 2,000 sq ft of finished living space, perfect for families, downsizers, or anyone seeking comfortable, modern living close to all amenities. Step inside to a bright, open-concept layout filled with natural light. The chefs dream kitchen features floor-to-ceiling cabinetry, a spacious island, and direct access to a two-tiered deckideal for entertaining or relaxing in the hot tub and patio below. The main floor includes convenient laundry with garage access, and a primary suite boasting double closets with built-in organizers and a private ensuite. The fully finished basement adds impressive space with a new bar in the rec room and an oversized additional bedroom and full bathperfect for guests or a teen retreat. With a low-maintenance yard, owned water heater, all appliances included, and great curb appeal, this move-in ready home is a must-see! (id:39382)
1598 Hansuld Street
London East, Ontario
Fantastic location walking distance to/from Fanshawe College! This five bedroom bungalow is fully leased and is an ideal investment property you have been looking for. Fully licensed with the city this property returns immediate cashflow with a cap rate of just under 6%. . The main floor has three good sized bedrooms, a four piece bath, large family room, and a kitchen with lots of storage. Finished basement has two bedrooms, large rec room / living room, laundry room, and a three piece bath. A large patio for entertaining and very private backyard with lots of trees ! Tenants are on lease till April 2026 ! (id:39382)
Unit B - 80 Clifton Crescent
London South, Ontario
Renovated 2-Bedroom Lower-Level Unit in South London. Professionally updated with pot lights, quartz kitchen countertops, solid vinyl flooring, and fresh paint throughout. Features two spacious bedrooms with egress windows, private in-suite laundry, and a large fenced backyardperfect for summer evenings.Includes one reserved parking space. Quiet location with easy access to parks, schools, shopping, transit, and major highways. Don't miss out - book your showing today! Rental applications must include: references, credit report, photo ID, and financial supporting document. Available July 1, 2025. (id:39382)
Unit A - 80 Clifton Crescent
London South, Ontario
Professionally Renovated 3-Bedroom Main-Level Unit in South London. This beautifully updated main-floor unit offers a bright and spacious layout in a quiet South London neighbourhood. Features include pot lights throughout, a refreshed kitchen, three generously sized bedrooms, and a private fenced backyard - ideal for outdoor living. Enjoy solid hardwood and tile flooring, fresh paint throughout, and the convenience of in-suite laundry. Additional highlights: One reserved parking space included; Move-in ready condition; Close to parks, schools, restaurants, shopping, transit, and highway access. A fantastic opportunity you don't want to miss - book your showing today! Rental applications must include: references, credit report, photo ID, and financial supporting documents. Available July 1, 2025. (id:39382)
66 Guildford Court
London South, Ontario
STAYCATION ALERT! Rarely does a home of this fine caliber become available in this price range! Enjoy your time sitting on the front porch watching your children play on the court with their new friends, or enjoy time in the private back yard by the salt water heated pool and hot tub! This home is much larger than it looks! (2354 sq. ft + lower level!) Many, many updates, including, an absolute dream kitchen complete with 9 stools to entertain your family and friends. Lovely & large family room with a gas log fireplace. The front room is currently set up as a dining room, but you can certainly customize it to fit your needs. It's not often you find 4 huge bedrooms all on one level, including a master bedroom with a good size walk in closet and ensuite. Bonus upstairs laundry room! The nicely finished basement allows lots of space for the kids to call home and plenty of storage! The current owners have loved this home for 40 years. Who will be next? Be quick, if you want to call this home! Irregular lot size. 55.12 ft x 102.24 ft x 11.03 ft x 11.03 ft x 39.39 ft x 129.05 ft. (id:39382)
9 - 166 Southdale Road W
London South, Ontario
Incredible value in this move-in ready townhouse condo! This owner occupied unit with gas furnace and A/C (unique in this complex!) is ready for you to call it home. The main floor features a spacious living room adjacent to the dining area & kitchen. A convenient powder room and a entryway closet complete the main level. Upstairs, you'll find three bedrooms including a generous primary and a 4-piece bathroom. The finished basement expands your living space with a rec room perfect for relaxation and entertainment. Additionally there is a storage room (could be future 3rd bathroom) and laundry is in the utility room. This condo is ideally situated within a well-maintained complex and this unit backs onto the green space. Enjoy the convenience of being just a short walk to a public school and having easy access to public transit. There is a variety of amenities and restaurants at Wonderland and Southdale nearby, you'll have everything you need right at your fingertips. (id:39382)
52 - 101 Meadowlily Road
London South, Ontario
MEADOWVALE by the THAMES! The Trillium model is a spacious 4 bedroom, 2.5 bath home, with several options available. Nestled amidst Meadowlily Woods and Highbury Woods Park, this community offers a rare connection to nature that is increasingly scarce in modern life. Wander the area surrounding Meadowvale by the Thames and you'll find a well-rounded mix of amenities that inspire an active lifestyle. Take advantage of the extensive trail network, conveniently located just across the street. Nearby, you'll also find golf clubs, recreation centers, parks, pools, ice rinks and the ActivityPlex, all just minutes away, yet you are only minutes from Hwy 401. (id:39382)
239 Highbury Avenue
London East, Ontario
Calling all investors, first time home buyers. This 3+2 room & 2 full bathroom & 2 kitchen &Separate Entrance for Basement/ an In-law Suite, bungalow is a great starter or investment home. Close to the highway and walking distance from all amenities, you don't want to miss this opportunity to get in to the market at a reasonable price. main-floor you'll find 3 bedrooms, washroom, laundry, kitchen, living room and dining room that can accommodate your growing family. The space continues with a finished lower level featuring kitchen, 2 large rooms with walk-in closets, a rec room and bathroom. The single detached garage has hydro and room for all your tinkering, and a shed for more storage. ADDING A DETACHED GARAGE/WORKSHOP GARAGE IS THE PERFECT SPACE FOR PROJECT OR HOBBIES AND OFFERS MULTIPLE ADVANTAGES FOR HOMEOWNERS. (id:39382)
405 - 1560 Upper West Avenue
London South, Ontario
Welcome to The Westdel II Condominiums by Tricar! This bright and airy 2-bedroom, 2-bathroom corner unit condo offers the perfect blend of comfort and style. With its expansive windows, you'll enjoy an abundance of natural light with a beautiful, treed view. The open-concept living and dining area and outdoor balcony are perfect for entertaining, featuring gleaming hardwood floors and a cozy fireplace. The custom kitchen is complete with stainless steel appliances, quartz countertops, ample cabinet space, and walk in pantry. The Primary bedroom has a large walk-in closet and an en-suite bathroom with double sinks, a luxurious glass shower, and heated floors. The second bedroom is equally spacious, offering versatility for guests, a home office, or den. Take advantage of the building's amenities, including a fitness center, residents lounge, guest suite, and 2 pickle ball courts. Situated in the sought-after Warbler Woods neighborhood in London's west end, you're close to shopping, dining, parks, and London's beautiful trail system. Don't miss out on the opportunity to own this stunning corner unit condo. Its a rare find that combines modern living with a prime location. Schedule a viewing today and make this your new home! This condo is in a brand new condo building. Visit during model suite hours: Tuesday - Saturday 12-4 pm or by appointment. (id:39382)
188 Dawn Drive
London East, Ontario
A rare opportunity to own a beautifully updated bungalow on an oversized, private lot in a quiet, established neighbourhood. Whether you're looking to downsize with style or find the perfect place to start your next chapter, this warm and inviting home offers the best of both worlds. Step inside to discover a thoughtfully renovated kitchen with gleaming quartz countertops, stainless steel appliances, and a breakfast bar that opens into the sunlit dining area ideal for morning coffee or gathering with loved ones. The bright, open layout continues into a welcoming family room, creating a seamless flow that's perfect for relaxed living and easy entertaining. With three comfortable bedrooms, two full bathrooms, and a fully finished basement with bonus room, there's space for guests, hobbies, or a home office. So many recent updates including new flooring on the main level (2019) and a new shingles in (2021), ensuring peace of mind and lasting value. The large lot offers endless possibilities enjoy the quiet, garden, or simply unwind in the privacy of your own backyard oasis. Complete with a detached garage, this special home offers comfort, charm, and a lifestyle that's hard to find. (id:39382)
291 Blackacres Boulevard
London North, Ontario
Dreaming of the perfect family home in a desirable location? Look no further! Nestled in the heart of London's north end, this beautifully maintained two-storey home offers comfort, space, and style in a family-friendly neighbourhood close to top-rated schools, shopping, parks, and all the amenities you need.Step inside to a grand two-storey family room filled with natural light, featuring double doors that lead to your own private backyard oasis, complete with a tranquil pond, expansive deck, and plenty of green space for the kids to run and play.The heart of the home is the recently renovated kitchen, boasting stunning cabinetry, ample counter space for meal prep, stainless steel appliances and a modern layout perfect for entertaining. The kitchen has ample room to accommodate a large table with seating for up to 8 people! The main floor also includes a spacious living area with a cozy fireplace ideal for relaxing with a good book and a versatile room that can serve as a home office or guest bedroom, alongside a full 4-piece bathroom.Upstairs, you'll find three generous bedrooms and another full 4-piece bathroom, offering plenty of space for the whole family.With a double garage, beautifully landscaped lot, and thoughtful updates throughout, this home truly has it all. Don't miss your chance to live in one of Londons most desirable areas schedule your private showing today! Other recent updates include the furnace and AC units. (id:39382)
22 Sycamore Street
London East, Ontario
This 2-bedroom, 1.5-bath bungalow is a great fit for first-time buyers or young families ready to step into homeownership and make it their own. While there's still room to personalize, a long list of recent updates makes this an excellent head start. The layout is efficient and family-friendly, with two comfortable bedrooms, a full bathroom with a step-in shower and an extra powder room in the basement. The sunroom adds a bonus living space, perfect for a play area, reading nook, or hobby zone. Just steps from Silverwoods Park, you'll have green space, playgrounds, and walking paths right at your door step. Move in and keep building value as you go. The big stuff is already done now its your turn to make it home. Updates: Roof (2022), Exterior doors (2022), Updated electrical (2023), New siding (2023) for strong curb appeal, Water softener system (2023), Flooring (2024), Sunroom insulation and cover (2024), Asphalt driveway (2024), Kitchen refresh (2025) with new appliances! (id:39382)
54 - 145 North Centre Road
London North, Ontario
In the heart of the desirable Masonville area of North London, a charming home is waiting for its next chapter. Built in 1999, this meticulously maintained 3-bedroom detached Raised bungalow offers a warm and inviting space for a new family or individual to call their own. Freshly painted throughout with an open living and dining area, along with a bright white eat-in kitchen featuring a modern backsplash and sink, make daily living comfortable and stylish. Step outside to the rear deck and patio, perfect for relaxing or entertaining guests in privacy. On the main floor, there are two spacious bedrooms and a full bathroom, while the lower level boasts a large family room with a cozy gas fireplace, an additional bedroom, and another full bathroom. The fenced backyard provides a peaceful, landscaped retreatideal for outdoor gatherings or quiet evenings. Conveniently located within walking distance to Masonville Mall, the Public Library, Shopping, many Restaurants, a fitness center, and just minutes from University Hospital and UWO, this home offers the perfect blend of comfort, convenience, and community. Its ready for its new owners to create their own lasting memories. Vacant Land Condo - owners maintain their own yards and snow removal.$180 Condo fee covers only the common area maintenance & snow removal.UNIT 23, LEVEL 1, MIDDLESEX CONDOMINIUM PLAN NO. 445 Property manager Thorne Property (id:39382)
17 Weston Street
London South, Ontario
Great neighborhood and great place to start your home ownership. This cozy Bungalow has 3 bedrooms. You'll love the oversized Master, its a great space to unwind. Additional rooms perfect for office, guest room or children's play room. Spacious, updated 4-piece bathroom has plenty of room for a growing family. The upgraded kitchen includes newer appliances and a more practical layout, making meal prep easier than ever. Another nice feature is the main floor laundry, making daily chores more convenient. Downstairs, the unfinished basement is set up for storage and utility use, but there is a cozy spot at the bottom of the stairs that has been used as a doggie den, with a specific tap for them! This space could also work well as a hobby room with a nook for all your craft supplies.. The fully fenced backyard is a generous size with plenty of space for kids or pets to play. Located on a quiet street, you're still close to downtown and public transit for easy access to everything you need. (id:39382)
52 Glendale Avenue
London South, Ontario
Welcome to 52 Glendale Avenue, London! Tucked away on a quiet cul-de-sac, this beautifully updated backsplit offers 3+1 bedrooms, 2 full bathrooms, and incredible value in a family-friendly neighbourhood. Step inside and enjoy the benefits of major updates including a new roof, windows, kitchen, appliances, flooring, lighting, and fresh paint throughout (including trim and doors). The main level features bright, open living and dining areas while the modern kitchen offers great flow for entertaining or everyday living. The finished lower level provides a spacious family room, an additional bedroom, and a second full bathroom - ideal for guests, teens, or in-laws. Outside, relax on the large front porch or in the fully fenced backyard. The attached single-car garage offers convenient parking and extra room for bikes, tools, or seasonal storage. Located close to all amenities including shopping, schools, parks, and highway access, this move-in-ready home blends comfort, style, and location. Dont miss your opportunity to live in a quiet, well-established neighbourhood with all the hard work already done! (id:39382)
7 - 1241 Hamilton Road
London East, Ontario
Welcome to this charming well-maintained bungalow townhouse in a desirable complex, situated near East Park Golf Course. The main floor features a living room with a vaulted ceiling, large window and a beautiful gas fireplace, creating a cozy atmosphere for relaxation. The kitchen (with patio door to the deck) and its adjoining dining area, offers views of the greenery outside, perfect for enjoying your morning coffee. A primary bedroom completes this level. The lower level provides a versatile second bedroom, a 3pc bathroom , laundry closet, family room that opens onto a walkout patio. Additionally, there is a workshop giving you the perfect spot for your hobbies and projects. Other notables: Heated flooring in basement bathroom, A/C & furnace (2019), Dishwasher & Dryer (less than 5 yrs), Central Vac. This bungalow is a wonderful choice for those looking to downsize while still enjoying a comfortable and functional living space. Welcome home! (id:39382)
33202 Back Street
Dutton/dunwich, Ontario
This delightful 2+1 bedroom bungalow offers a perfect blend of comfort, character, and functionality on a spacious 0.25-acre lot. Tucked away on a quiet street, this home features a fully fenced backyard with a unique rear carport, accessible through a gate that opens for convenient vehicle access. Enjoy outdoor living on the walkout patio from the basement or relax on the upper deck just off the mudroom.Step inside to find a welcoming mudroom with large windows and plenty of space for coats and shoes. The main level boasts hardwood flooring, pot lights throughout, and a beautifully refreshed kitchen complete with an island, stainless steel appliances, and pine shiplap ceilings that add warmth and texture to the living and kitchen areas.Two cozy bedrooms are located on the main floor, one currently being used as a home office. The primary bedroom includes a wardrobe and dresser that will remain with the home. Both bathrooms have been thoughtfully renovated with stylish finishes.Downstairs, the fully finished walkout basement doesn't feel like a basement at all thanks to large windows and ample natural light. The open-concept space features a fireplace, spacious living area, a third bedroom, a full bathroom with a walk-in shower, laundry room, and a generous storage closet.This home is full of charm, natural light, and smart updates perfect for anyone looking for a peaceful retreat thats move-in ready. The home is on municipal water, gas and has high speed internet. (id:39382)
51 - 50 Fiddlers Green Road
London North, Ontario
OAKRIDGE !! Fiddler's Green condo. Unique location - at the corner of Hyde Park Road and Valetta - first driveway on the left off Valetta - just east of Hyde Park Road. The largest floor plan in the complex- approx 1640 Sq Ft. Generous sized rooms. Good sized 2 car garage with inside entry and lots of parking out front. Private park like setting with walled private courtyard. Large bright living room with gas fireplace. Separate dining area. Eat in kitchen with quartz countertops - also includes refrigerator, stove and dishwasher. Main level den/family room - could be a third bedroom. Large master bedroom with 3 piece ensuite and walk-in closet. - bright with large windows. 4 solar tubes for added brightness. Good sized second bedroom. 2 1/2 baths. Lower level offers large rec room with wet bar. Lots of storage. Well kept and sought after complex with outdoor pool, walking distance to Remark and Sifton Bog walking trails. Close to shopping, schools and more. Updates include: New AC in 2022, updated kitchen with quartz countertop, 2024. updated ensuite - new toilets in main floor bathrooms. Re-laid brick courtyard, 2025. All appliances included except microwave. Include bonus fridge and large freezer downstairs. Quick possession available. (id:39382)
22676 Thames Road
Southwest Middlesex, Ontario
Step inside this thoughtfully renovated 3-bedroom, 2-bath bungalow and enjoy a spacious, functional layout designed for modern one-floor living. Entering the front door, you will be greeted by an inviting open-concept layout with a beautiful chef's kitchen offering stainless steel appliances and ample storage overlooking the spacious living room, perfect for entertaining or everyday family life. The thoughtfully designed floor plan offers three comfortable bedrooms, including a generous primary suite with a private 5-pc ensuite. A large storage room/workspace adds functionality, while the massive mudroom/sunroom provides a bright, versatile space for all seasons. Enjoy a second full bathroom for family and guests, and main floor laundry. Interior access to the garage adds everyday convenience. Beyond the surface, this home has been extensively upgraded with spray-foam insulated concrete exterior walls for superior efficiency along with updated electrical, plumbing, furnace and air conditioning, offering peace of mind for years to come. Outside, the attached double garage is currently set up as a single but can easily be returned to a two-car configuration. Originally a general store, this one-floor home blends historical character with modern updates, a truly unique and better-than-new opportunity. (id:39382)
30 Hagerman Crescent
St. Thomas, Ontario
Welcome to your dream home nestled in the desirable Southgate Parkway neighbourhood of St. Thomas, Ontario! This delightful 3-bedroom, 2-bathroom side-split residence offers a perfect blend of modern upgrades and inviting charm. As you step inside, you'll immediately appreciate the bright and airy atmosphere created by the abundance of natural light streaming through the large windows, with new upper windows installed in 2022! The spacious layout features an open concept living area, blending seamlessly to the dining and kitchen, perfect for family gatherings and entertaining. The fully finished home is designed for both relaxation and entertainment. The well-appointed kitchen flows seamlessly into the dining area, making meal times a joy. Downstairs, you'll find additional living space that offers versatility perfect for a family room or a play area. Topped off with a cozy, gas fireplace, ideal for those chilly evenings when you want to gather with family and friends. With three generous bedrooms, there is plenty of space for everyone. Plus, with large windows in the lower level, there's potential to add a fourth bedroom, accommodating your growing needs. Head out back to your large backyard retreat with huge deck, gas lined BBQ, kids play space, and plenty of grass for the kids and pets! Recent upgrades include a new furnace and air conditioning system (2022), ensuring your comfort year-round. The concrete driveway, also updated in 2022, adds to the homes curb appeal and provides ample parking space. For your peace of mind, the hot water tank is new and owned (2025). Situated in a friendly community, you'll enjoy easy access to parks, schools, and shopping. Don't miss your chance to own this charming home that offers both warmth and modern amenities. (id:39382)
126 Highview Drive
St. Thomas, Ontario
Looking for a Charming Family Home in One of the Best Locations? You've Found It! This inviting 4-level backsplit sits on a spacious corner lot in one of St. Thomas's most desirable school districts, offering the perfect blend of character, functionality, and thoughtful updates. With 3 bedrooms and a full bath on the upper level, plus a fourth bedroom with its own ensuite on the third level, there's room for the whole family to grow. Enjoy quiet mornings on the welcoming front porch overlooking beautifully landscaped gardens and a lush, oversized yard. The fully fenced backyard (2023) is a private retreat featuring a bonfire pit, mature pear tree, and lovely garden beds ideal for entertaining or unwinding. Inside, the home has been freshly painted throughout (2023) and includes new flooring (2024), air conditioning (2024), a smart thermostat (2025), updated lighting fixtures, and a smart washing machine (2025), gas dryer and central vac, bringing both comfort and convenience to everyday living. The kitchen and windows were updated approximately 10-15 years ago. With only two owners since it was built, this home has been lovingly cared for. Beautifully maintained, smartly updated, and located in a top-tier neighbourhood this corner-lot gem is one you wont want to miss! (id:39382)
61 Meadowvale Drive
St. Thomas, Ontario
Welcome to your ideal family home in the desirable Dalewood Meadows subdivision of St. Thomas. Nestled on a ravine lot at the end of a quiet cul-de-sac, this 3-bedroom, 4-bathroom two-story home offers the perfect blend of nature, comfort, and convenience, just a short drive to London and only five minutes from the new Battery Plant. Enjoy being steps from 1 Password Park and nearby tennis and pickleball courts, perfect for active families. The main floor features a bright and open concept layout with hardwood floors. The updated kitchen boasts butcher block countertops and flows effortlessly into the spacious dining area ideal for family meals and entertaining. The cozy living room offers serene views of the ravine, creating a peaceful atmosphere year-round. Upstairs, you'll find three generously sized bedrooms, including a primary suite complete with a walk-in closet and private 3-piece ensuite. A full 4-piece bathroom serves the remaining bedrooms, offering convenience for kids or guests. The fully finished lower level is the ultimate retreat, whether you're looking for a teen hangout, home theatre, or future fourth bedroom. A warm gas fireplace anchors the space, and a full 3-piece bath and laundry room add functionality. Step outside to the fully fenced backyard and relax in your private hot tub while listening to the sounds of nature. The custom-built deck offers ample room for barbecues and outdoor gatherings, making it an entertainer's dream. With parking for four in the driveway and a double-car garage, there's room for the whole family and then some. Don't miss your chance to own this move-in-ready gem in one of St.Thomas' most sought-after neighborhoods. (id:39382)
14 - 657 Woodcrest Boulevard
London South, Ontario
Welcome to this beautifully maintained 3-bedroom, 3-bathroom townhome perfect for first-time buyers, downsizers, or investors! Located on a quiet street yet just steps from Westmount Mall and a wide range of amenities, this home offers unbeatable convenience in a peaceful setting. The spacious layout includes a finished basement, detached garage, and extended driveway. Enjoy outdoor living with private sitting areas at both the front and back of the unit. The front yard opens to a lovely greenspace, creating a serene atmosphere with easy access to shopping, transit, parks, and schools. Walking distance to both elementary and secondary schools makes this an excellent choice for families. With great value, location, and comfort, this is a true gem you wont want to miss! (id:39382)
576 Ridgeview Drive
London East, Ontario
This charming 2-storey home offers the perfect blend of style, comfort, and convenience. With great curb appeal and a welcoming presence, this 3-bedroom, 2-bathroom gem is ideal for families, first-time buyers, or anyone looking to settle in a fantastic location.Step inside to discover a beautifully spacious kitchen perfect for cooking, entertaining, or gathering with loved ones. The functional layout provides comfortable living spaces throughout, and the attached single-car garage adds everyday convenience.Upstairs, the primary bedroom features a generous walk-in closet, while the two additional bedrooms are both impressively sized perfect for kids, guests, or a home office setup.The backyard is your personal retreat perfect for BBQ's with the family, relaxing by the fire, or unwinding with a soak in the hot tub.Located just minutes from schools, shopping, and all the amenities you need, this home checks all the boxes for lifestyle and location. Don't miss your opportunity to make it yours! (id:39382)
1406 Byron Baseline Road
London South, Ontario
Discover your dream family home in beautiful Byron! This spacious 2-storey residence boasts 4 generous bedrooms, including a convenient main-level option, perfect for guests or multi-generational living. The primary bedroom is a true retreat & features a unique laundry hookup in the closet for ultimate convenience. With 2 full baths and hardwood flooring gracing most of the main level, this home combines style and functionality. The expansive kitchen is a chef's delight, offering an abundance of cabinets, a breakfast bar, and a convenient pass-through to the large family room. Gather around the dinette area, which features built-in seating and cabinetry, creating a cozy spot for family meals. The inviting family room showcases a stunning cathedral ceiling and a woodstove in the corner, making it the perfect place to relax and unwind. The lower level provides additional living space, including a rec room, office, and sewing room, ensuring there's room for everyone to spread out. A completely separate bachelor apartment offers endless possibilities whether as a mortgage helper, a parent suite, or a private space for an adult child who either refuses to leave or keeps coming back! Step outside to your backyard oasis, complete with a gazebo, patio, firepit, greenhouse, and lush gardens, all backing onto the serene Belvedere Place Park. This home is equipped with a heat pump system, furnace, and a HEPA air filter, all installed in 2024, ensuring comfort and efficiency year-round. Don't miss the opportunity to make this remarkable property your forever home! (id:39382)
81 Dillabough Street
London East, Ontario
Discover your new home at 81 Dillabough, an absolutely adorable 3 bed, 2 bath bungalow tucked away on a peaceful, dead-end street. From the moment you step into the welcoming foyer, you'll be drawn into the bright and airy main living area, with seamless sightlines all the way to the back of the home. Here, the dining room and kitchen await, featuring sleek stainless steel appliances. Just off the kitchen, a door leads out to the spacious deck and fully fenced backyard, offering a quiet, tranquil spot perfect for unwinding after a long day. This main level boasts a generous primary room with a handy walk-in closet and a two-piece ensuite. You'll also find two more cozy bedrooms (another with a walk-in closet!) and a full main bathroom. Downstairs, the basement provides a convenient laundry room and plenty of extra space for all your storage needs. You'll love the peace of mind that comes with numerous significant updates over the past decade or so, including the deck built in 2019, most windows and exterior doors replaced in approx 2014, central air added in approx 2016, and a new furnace in approx 2018. Nestled in a fantastic London location, you're just moments away from amenities, parks, and walking trails. Plus, this spot offers incredibly quick access to both downtown and the 401, making your commute a breeze. (id:39382)
51200 Centre Street
Malahide, Ontario
Four year old impressive 2 Storey home with great high end features throughout. Located in Springfield on a 90 foot frontage lot, concrete driveway for eight cars and side parking for a trailer or boat. Main floor living area features a floor to ceiling stone fireplace, beautiful kitchen with island, quartz counters, stainless steel appliances, built-in with gas stove. Dining area is open concept with engineered flooring throughout the main and second floor. Second level primary bedroom with an attractive 5-piece en suite and walk-in closet. Second level also has separate laundry room, and 4-piece bath. Finished lower level family room with fireplace, bedroom, and 4-piece bath. Backyard with deck, decorative shed with the door, electric dog fence, front and back large 2 car garage with heater and electric car charger. Other features: fridge, stove, washer, dryer, microwave, garage heater, 200 amp electrical on-demand water heater (id:39382)
39 Rose Hip Place
London South, Ontario
Welcome to 39 Rose Hip Place -- a 4-bedroom, 4-bathroom home with a 2-car garage in London's prestigious Rosecliffe Estates neighbourhood. Homes like this do not come on the market often, so here's your chance! The main floor features a grand entryway, an eat-in kitchen, a separate dining room, a large living room, a main floor laundry room, and a cozy family room with a natural gas fireplace. Off the kitchen, you can step out to the huge backyard with a covered back patio and large inground pool. Upstairs, you have two bedrooms, a 4-piece bathroom, and a primary bedroom suite with an ensuite bathroom, walk-in closet, and a separate flexible room with its own fireplace that would be great for a home office, nursery, or to create an additional bedroom. And you don't want to miss the basement, which is updated to the max with a theatre room, bar, billiards room, a bedroom, and lots of storage. Tons of recent updates including: central A/C (2024), roof shingles (2023), pool pump (2022), pool heater (2023), garage door (2019), and covered concrete patio (2019). Book your showing today before this one sells! (id:39382)
9 Bonnie Place
St. Thomas, Ontario
A home is a story from its beginnings to the people who filled its rooms, and the walls that recorded their lives. Here is the story of 9 Bonnie Place....I am a one floor home with a lovely story. My current owner is an amazing seamstress who purchased me about seven years ago. She and her husband chose me thinking St. Thomas would be an ideal community to retire to. Now, with a change in her personal situation, she wishes to be closer to to her two daughters and her grandchildren. My rooms are an expression of comfort and style suitable for a growing family or one that is downsizing. All three of my bathrooms are updated with a taste for the contemporary, as well as the kitchen. The dining room radiates an intimate luxury. I have plenty of good looks all around, from a lovely landscaped street view to a deck that extends beyond a cozy octagonal sunroom overlooking a sea of green and a community park with ball diamond. I have more space that you may imagine at first sight with ample rooms including a craft room and option for a granny suite. I look forward to a new chapter with my next owner. Is it you? (id:39382)
36 Duchess Avenue
London South, Ontario
Welcome to Wortley! Check out the incredible backyard!! This charming 3-bedroom home offers the perfect blend of character, comfort, and outdoor living. Step onto the classic front porch ideal for morning coffee to start your day. Later head out back to a beautifully landscaped, tree-lined and fenced yard that feels like your own private retreat. The park sized lot features a sprawling entertainment deck, a refreshing on-ground pool (liner replaced June 2025), garden shed and abundant space to relax, play, or host unforgettable summer gatherings. Room to garden, kick a ball or play on the climbing set. Inside, the home is filled with warmth and natural light, offering a versatile layout with cathedral ceiling dining room with feature fireplace and adjacent living room. The recently updated kitchen with new appliances (May 2025) with white cupboards, fresh paint and direct walkout to the deck and yard. 2 lovely bedrooms, each ideally sized, share the 4pc family bath on the main level. Climb up the spiral staircase to the bright, perfect 3rd bedroom with study/office space and a 2pc Bath (updated 2025). Close to movie theatre, parks, shops, cafes, bike paths and schools. And that YARD!! Chlorinator 2021, Central Air 2022, roof 2023, basement windows and upper bedroom window 2024, (SS induction range, fridge, microwave/range hood 2025) kitchen counter, sink, faucet, pool liner 2025, completed basement wrap 2025 (id:39382)
191 Spencer Avenue
Lucan Biddulph, Ontario
Welcome to this beautifully custom designed 3+2 bedroom, 3.5 bathroom home located in the charming town of Lucan on a landscaped corner lot with mature trees and incredible curb appeal. Inside, the bright and open main floor features a stunning white kitchen with quartz countertops, a walk-in pantry, and a oversized 10-foot island overlooking the great room. Floor-to-ceiling windows and a gas fireplace add warmth and grandeur, with a striking two-storey ceiling bringing in even more natural light. Off the dinette, step onto a covered back deck, perfect for enjoying the outdoors in comfort. Conveniently located off the garage is a functional mudroom with main floor laundry and a powder room. The main floor also includes a sun-filled office or den with wraparound windows ideal for working from home. Upstairs, the spacious primary retreat features an elegant tray ceiling, a luxury ensuite with double sinks, a soaker tub, oversized shower, and private water closet. An oversized walk-in closet elevates the space with custom built ins. Two additional specious bedrooms and a full bathroom complete the second floor. The finished lower level offers excellent additional living space, including a rec-room, full bath, a guest bedroom, and a home gym ( or additional 5th bedroom).This thoughtfully custom designed home combines luxury, comfort, and practicality in one of the area's most desirable settings. Located in a thriving, family-friendly community, surrounded by parks and recreational amenities, this move-in-ready home checks all the boxes-- you wont find anything else like this, truly must-see! (id:39382)
581 Harris Circle
Strathroy-Caradoc, Ontario
LOCATION! LOCATION! LOCATION! Welcome to this charming all Brick Bungalow in the North end of Strathroy. Nestled on a quiet crescent with close proximity to Schools, Shopping, Sports complex and Highway 402. This fully finished home has a bright and inviting Living Room with vaulted ceilings connecting to an eat-in kitchen, dining room and patio doors leading to a covered deck and an amazing private fully fenced backyard with water fountain, firepit, shed with power. Great for summer gatherings, barbeques etc. Main level also offers 2 good sized bedrooms, luxurious cheater ensuite. Good sized dining area and study room (could easily be converted to additional Bedroom). Descending to the basement a warm and inciting family room awaits, along with a bedroom, 4 piece bath, spare room (possible additional bedroom) and laundry room. Move-in condition (id:39382)
311 Ambleside Drive
London North, Ontario
Stunningly renovated home in sought-after Medway Heights/Masonville area. Welcome to this beautifully updated 4-bedroom, 3.5-bathroom detached home nestled in prestigious North London. With over 3,350 sqft of living space (fully finished basement), this home has been completely renovated from top to bottom, offering the perfect blend of modern style and timeless comfort. Step inside to discover an open layout with premium finishes throughout, including a sleek, large marble island, open concept kitchen, custom built-in cabinetry in the living room, updated flooring, elegant lighting, and custom touches in every room. The spacious living area is ideal for both relaxing and hosting, while the fully finished basement offers additional space for family living/storage/a home gym, and guest space. Upstairs, you will find four generously sized bedrooms, including a luxurious primary suite with a large walk-in closet and exquisite ensuite. Outside, you will be mesmerized by the mature trees that surround the back lot offering complete privacy and a large pergola that makes for easy entertaining. Enjoy peace of mind with newer windows and exterior doors and a long list of upgrades and updates. Located minutes from several top-rated schools like St. Catherine of Siena and Masonville Public school, Western University, Masonville Mall, parks, and transit, this home offers the turn key lifestyle you have been waiting for. (id:39382)
18 Fath Avenue
Aylmer, Ontario
You will find this gorgeous home in the desireable south end of Aylmer. Situated on an extra wide, meticulously cared for lot, it has commanding curbside appeal. This property gives definition to the phrase "forever home", it's suitable for every stage of life. Growing families, households with teenagers or young adults, empty nesters and those seeking a multi generational living option would all feel equally as comfortable here. Upon entry, you will immediately notice the thoughtful, calming colour palette. The main floor features a south facing family room, three well sized bedrooms and a beuatiful brand new kitchen which opens to the dining area and a second sitting room. The kitchen and dining area centre around a cozy gas fireplace and this area offers the option of eating at the island or around a family sized table. You can enjoy the backyard view from here or walk out to the deck and relax in the hot tub while you take it all in. The laundry is conveniently located on the main level also, no need to carry baskets up and down the stairs. The lower level is finished complete with a wet bar and recreation room featuring a wood burning fireplace. A summer kitchen on this level, and an additional finished area would make a granny suite option an easy possibility with the proper modifications. There is no lack of regular or cold storage here either. Before you head outside, be sure to note the double garage with parking for two larger vehichles and a separate space for hobbies. Outside the landscaping has been carefully chosen for broad appeal and low maintenance. The in ground sprinkler which runs off of a sand point, will keep your lawn looking lush all season. Recent updates include: Stonemill Kitchen and flooring (less than 1 year), expanded dining area, A/C (2024), easy maintenance landscaping, concrete walk to front door, paint throughout main floor. Move in here, and never have to move again (id:39382)
899 Bradshaw Crescent
London North, Ontario
Beautifully Renovated Detached Home in Sought-After North London! Welcome to this move-in-ready gem, thoughtfully updated with modern finishes throughout. Recent upgrades include a new roof (2021), brand-new flooring, fresh paint, and updated lighting, all complementing a stylish and functional layout. The main floor boasts a contemporary kitchen with breakfast bar, a bright dinette with walk-out to the backyard, a 2-piece powder room, and a cozy living room with a gas fireplace perfect for everyday comfort and entertaining. Upstairs, youll find three spacious bedrooms, a versatile den, a 3-piece bathroom for the secondary rooms, and a private primary suite complete with walk-in closet and ensuite bathroom. The fully finished basement adds even more living space, featuring a large rec room, an additional bedroom, and a full ensuite bath ideal for guests or extended family. The garage offers built-in shelving for added convenience. Enjoy the outdoors in the fully fenced backyard with a freshly painted patio, perfect for summer gatherings. Prime Location: Minutes to Stoney Creek YMCA, top-rated schools, Western University, University Hospital, downtown London, and Hwy 401 everything you need is just around the corner! (id:39382)
42 Laurel Street
London North, Ontario
Welcome to a warm and inviting 2-storey home in London's highly desirable Oakridge area. This 4-bedroom,2.5-bath property is ideal for first-time homebuyers, growing families, or smart investors seeking great school zones and a central location in London. Enjoy a spacious layout, bright natural light, and a 2-car garage for convenience. The unfinished basement offers future potential for added living space or rental income. Kids can walk to top-rated elementary and high schools, while parents will love the nearby shopping and dining options. Live just minutes from Costco, T&T, Farm Boy, Sobeys, and some of the citys best restaurants all while nestled in a peaceful, family-friendly neighbourhood. This home blends comfort, location, and lifestyle seamlessly. Don't miss your chance to own in one of London's most loved communities. (id:39382)
27 - 22701 Adelaide Road
Strathroy-Caradoc, Ontario
Welcome to Garden Groves Estates in Mount Brydges! Just 10 minutes from Strathroy and 15 minutes from London, this sought-after community offers the best of both worlds with small-town charm and easy access to city amenities. Introducing the Altin model, a stunning 3-bedroom, 3-bathroom home with 1,912 square feet of thoughtfully designed living space. The timeless exterior features elegant brick and vinyl siding, a double-car garage, and a charming covered front porch. Inside, 9-foot ceilings and a layout that maximizes both space and natural light create a welcoming atmosphere. The beautiful kitchen boasts quartz countertops and plenty of cabinet storage, making it both stylish and functional. The dining area opens to a back patio deck through sliding doors, providing the perfect indoor-outdoor flow. A mudroom with laundry and garage access adds everyday convenience, while the unfinished lower level offers the opportunity to create a personalized space to suit your needs.Upstairs, you'll find three generously sized bedrooms, including a spacious primary suite with a walk-in closet and private 4-piece ensuite that serves as your own personal retreat.This is an incredible opportunity to own a stunning home in a thriving, family-friendly community. Act now and make it yours! Please note: Since photos were taken, 6 dark stainless steel appliances (Fridge, Stove, Dishwasher, OTR Microwave, Washer, Dryer) have been installed in this home and included in the purchase price. (id:39382)
408 - 1560 Upper West Avenue
London South, Ontario
Nestled at the edge of the desirable Warbler Woods neighbourhood, this beautifully appointed 2-bedroom condo offers the perfect blend of luxury, comfort, and convenience. Enjoy peaceful tree-lined views from your windows and relax in a massive primary bedroom with ample space for a sitting area or reading nook.The upscale kitchen features custom cabinetry, a huge walk-in pantry, and stainless steel appliances perfect for both everyday living and entertaining. You'll love the convenience of a dedicated in-suite laundry room, and the warmth of hardwood floors throughout. Located in an exclusive boutique building, this home is ideal for those looking to downsize without compromise. Steps from scenic trails, coffee shops, parks, medical offices, and fitness centreseverything you need is right at your doorstep. Experience peace and privacy in a well maintained building with friendly neighbours, and a strong sense of community. Don't miss out on this peaceful oasis! Schedule a viewing today, or visit us during our model suite hours Tuesdays through Saturdays 12-4pm. (id:39382)
24631 Stalker Line
West Elgin, Ontario
Have you been searching for that perfect farmhouse with some land? This beautiful 3 bedroom, 1.5 bathroom home has been professionally updated top to bottom and boasts many sentimental features from the original farmhouse prior to renovations that retain timeless farmhouse character & charm. Situated on a picturesque 2.49 acre lot, with panoramic views of farmland, beautiful gardens, mature trees, and a bonus - it's down a paved road! As soon as you step inside, you are greeted by the coziness that this home provides. The kitchen & dining room are the heart of this home, & have oversized windows allowing plenty of natural light throughout the day. The updated kitchen is equipped with stainless steel appliances, induction cooktop, built-in wall oven & microwave, soft close cabinetry, and a separate coffee bar - which makes meal prep and entertaining family & friends a breeze. The spa-like 4pc bathroom on the main floor features a custom vanity crafted out of wood from the original farmhouse, wall mounted faucet, freestanding tub, glass shower, heated flooring, and a massive window with views of the backyard. The living room is the perfect spot for relaxing after a long day. Stepping up to the second floor, you are drawn to the original shiplap walls, and original baseboards & trim throughout the upper level. The 2nd bedroom is equipped with a murphy bed, and show-stopping reclaimed barn windows that enclose the room. The spacious primary bed is at the end of the hall, and has textured plaster walls that add to the character of this home. The second floor has a large unfinished area, but has potential to be completed and add another bed or bath if desired. The backyard is the ultimate private oasis, PERFECT for hosting family BBQ's! Comfortably enjoy those sunny, or even rainy summer days & nights under your enclosed covered porch - which overlooks the a/g pool, and breathtaking views of nature. Now is your chance to own a home full of history & character! (id:39382)
