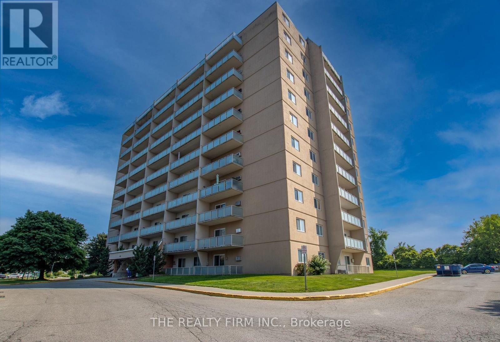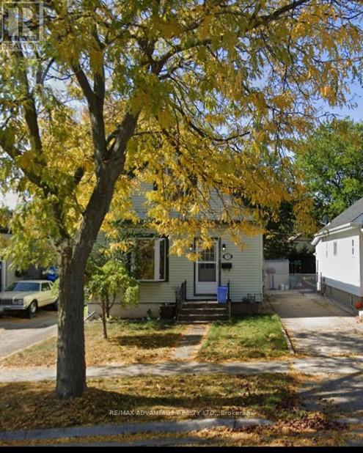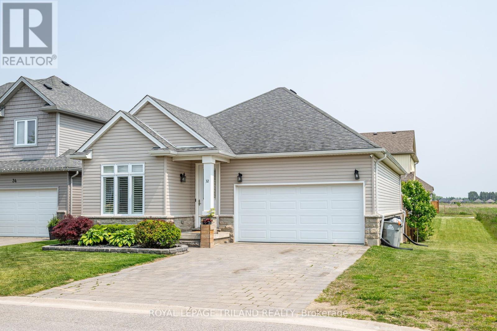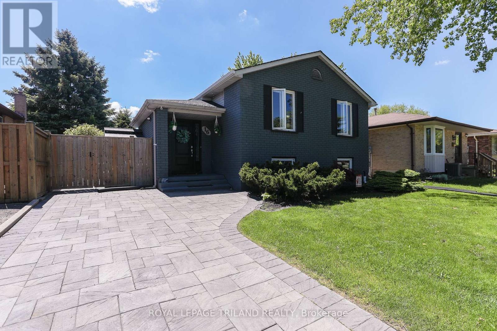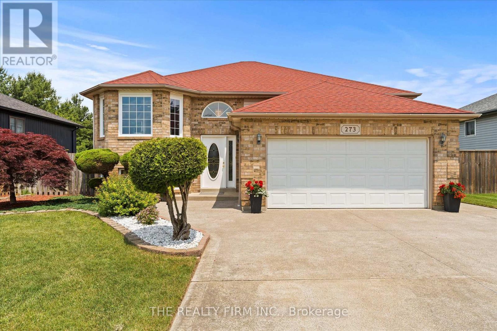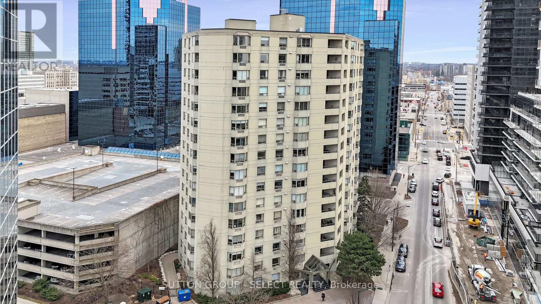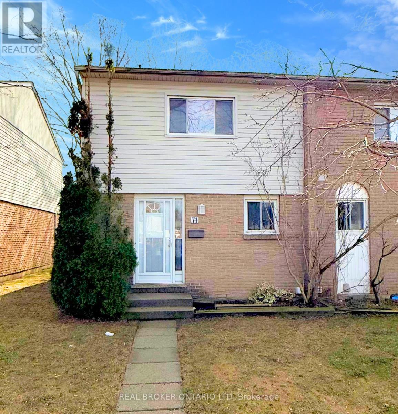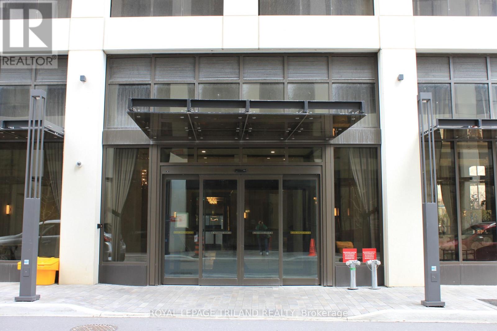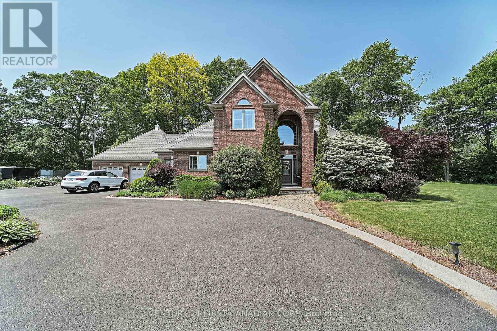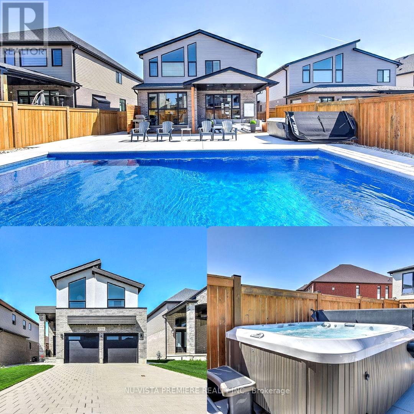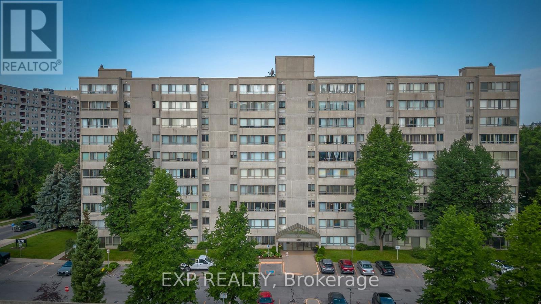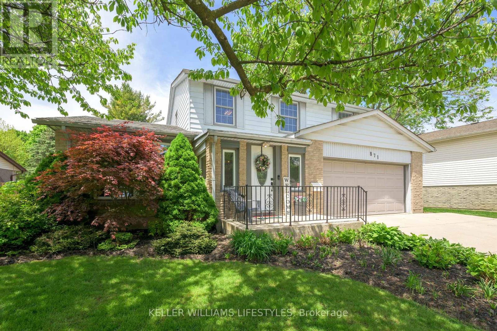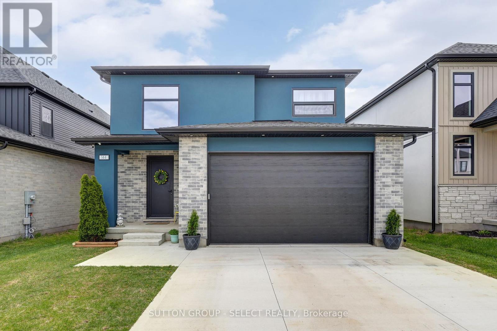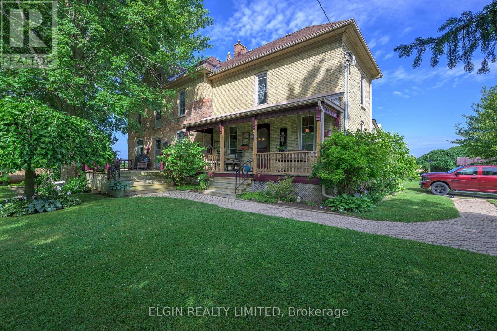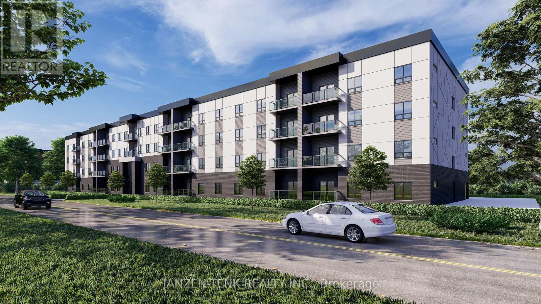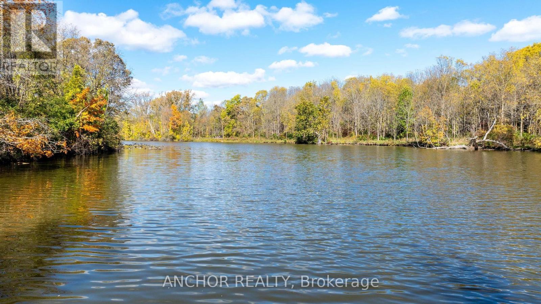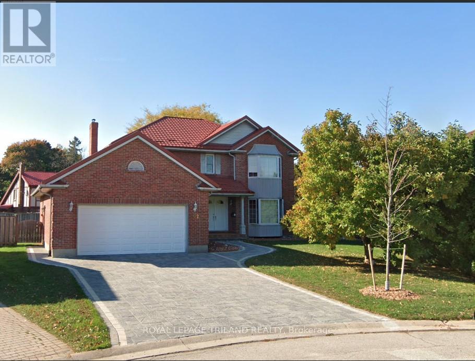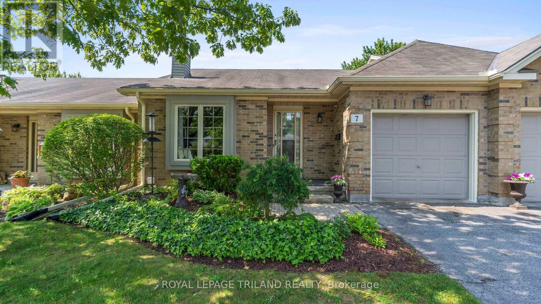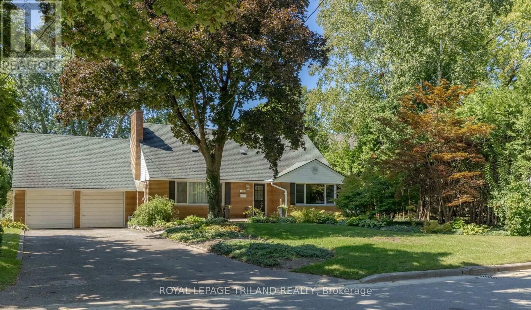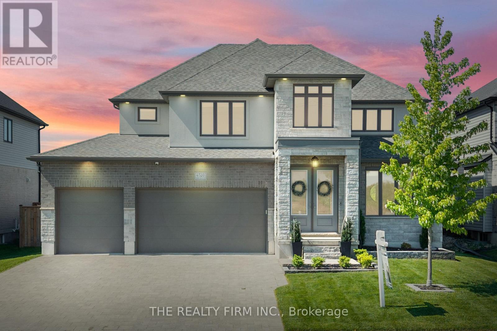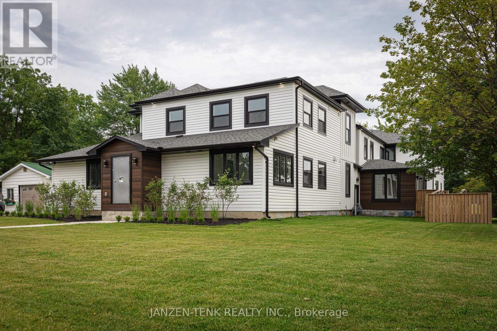136 King Street S
Chatham-Kent, Ontario
Welcome to 136 King Street South in the quiet village of Highgate. This stately Victorian home, built in the 1800s, sits proudly on a rare double lot and showcases original terracotta brick and intricate gingerbread trim, professionally painted in 2025. All windows and doors have been capped in black aluminum, and the property is fully enclosed with a custom seven-foot reclaimed barn beam fence, offering privacy and a distinctive character. Inside, you're welcomed by a grand original staircase, soaring 10-foot ceilings on both levels, 12-inch baseboards, crown mouldings, ornate ceiling medallions, and original cast iron radiators. The open-concept main level is spacious, filled with charm, and offers a potential main floor bedroom. The kitchen blends historic detail with modern updates, featuring a farmhouse sink, classic backsplash, durable countertops, a double-door fridge from 2021, a gas range and dishwasher installed in 2025, and the convenience of the original butler staircase. Upstairs, you'll find four generously sized bedrooms, including a spacious primary suite with its own dressing room. The upstairs bathroom includes a beautifully reglazed original cast iron clawfoot tub, perfect for relaxing. The full-height basement with a repointed fieldstone foundation includes laundry with a new dryer added in 2024. The outdoor space offers a large workshop or garage, a custom-built chicken coop with permit, a fifty-foot garden with perennial garlic and asparagus, and plenty of room to enjoy both sunrises from the Juliet balcony and sunsets over the western farmland. Just five minutes from Highway 401, Highgate offers a peaceful small-town lifestyle with convenient local amenities including a post office, diner, library, legion, and the Mary Webb Centre for arts and culture. You're also a short drive to Thamesville, Ridgetown, Blenheim, Chatham, beaches, parks, and seasonal markets. A truly unique opportunity to own a beautifully maintained historic home! (id:39382)
602 - 583 Mornington Avenue
London East, Ontario
Welcome to 583 Mornington Ave., Unit 602! This two-bedroom apartment is a great opportunity for first-time buyers or investors. Located in a quiet, well-maintained building, the unit features a bright and open layout with lots of natural light throughout the day. It's conveniently close to Fanshawe College and offers easy access to public transit, making it a smart option for students, young professionals, or tenants. Whether you're looking to enter the market or expand your portfolio, this unit is a great option. Condo fees cover all the essentials; heat, hydro, water, building insurance, and parking, so you can enjoy worry-free living and budgeting. (id:39382)
71 St Julien Street
London East, Ontario
Great opportunity for the right buyer. Bike and walking trails right at the end of the road. The buyer for this property would have to be willing to do extensive work to the home. (id:39382)
32 Willis Avenue
Strathroy Caradoc, Ontario
Welcome to this beautifully maintained 2+1 bedroom, 3-bath bungalow located in one of Strathroys most desirable neighbourhoods! Just 10 years young, this home offers over 2,000 sq ft of finished living space, perfect for families, downsizers, or anyone seeking comfortable, modern living close to all amenities. Step inside to a bright, open-concept layout filled with natural light. The chefs dream kitchen features floor-to-ceiling cabinetry, a spacious island, and direct access to a two-tiered deckideal for entertaining or relaxing in the hot tub and patio below. The main floor includes convenient laundry with garage access, and a primary suite boasting double closets with built-in organizers and a private ensuite. The fully finished basement adds impressive space with a new bar in the rec room and an oversized additional bedroom and full bathperfect for guests or a teen retreat. With a low-maintenance yard, owned water heater, all appliances included, and great curb appeal, this move-in ready home is a must-see! (id:39382)
6523 West Parkway Drive
Lambton Shores, Ontario
Four season modular home on separate lot as part of Huron Shores Park, 1/2 block to great sand beach at Ipperwash. Approx. 1400 square foot finished, 3 bedrooms, 1 baths, plus a whirlpool tub in master bedroom, forced air gas heating, cozy gas fireplace stove in living room, laundry in unit as part of 2 piece bathroom, dishwasher in kitchen, large dining room, opens to sunken living room, wood flooring most rooms, screen room, 14' x 10' 6"covered rear deck, 25' x 8' open front deck, 4 storage sheds all with hydro, pantry in kitchen, fridge, stove, dishwasher, washer & dryer included. 2 built-in a/c units plus a portable a/c unit, rolled roofing replaced 4 years ago, there is heat in the crawl space, hot water heater is 2 year sold, 42" riding lawn mower included. Access to driveway is directly off West Parkway, you do not go thru the park entrance to access. This is the best location at Ipperwash Beach, direct laneway access off West Parkway Drive located just across the road from the lake, very close to the Beach Club with great dining inside or on patio plus take-out. Note, park fee of $4,400 per season includes HST is for 12 months plus approx. $60 per month for water, no extra charge for guests, Laundry is in the unit. No transfer fee charged by the park when selling. several great public golf courses within 15 minutes. All showings by appointment only by calling listing agent, minimum 1 hour notice. Note: Unit CANNOT be rented out, Buyer must be approved by the Park Management before closing. (id:39382)
35 Greenfield Lane
Chatham-Kent, Ontario
Welcome To This Well-Maintained 2+2 Bedroom And 2 Full Bath Bungalow Nestled In A Quiet And Desirable Neighbourhood Of Chatham, Backing Onto A Serene Ravine For Added Privacy And Nature Views. Freshly Painted And In Good Condition, This Home Offers Comfortable Living Space With A Functional Layout Perfect For Families Or Downsizers. The Main Floor Features A Bright And Spacious Great Room, An Eat-In Kitchen With Walk-Out To A Large Wooden Deck-Ideal For Entertaining Or Enjoying Peaceful Mornings. Two Generous Bedrooms And A Full 3-Piece Bath Complete The Main Level. The Finished Basement Expands Your Living Space With A Cozy Family Room Featuring A Fireplace, Two Additional Bedrooms, And Another Full 3-Piece Bath Perfect For Guests Or Extended Family. Additional Highlights Include A 4-Car Driveway, An Attached 1-Car Garage, And A Private Backyard With Beautiful Ravine Views. Don't Miss This Opportunity To Own A Charming Bungalow In A Tranquil Setting! (id:39382)
16 Blanchard Crescent W
London North, Ontario
This is the best style to split between family members! What a beautiful raised bungalow in north-west London! 2+2 bedrooms with 2 full baths and living room/rec room on each floor in a quiet north-west neighbourhood. Upper washroom has room for stackable washer and dryer. Recroom has roughin for electric stove and water pipes if a second kitchen or wetbar is in your future. Bright white kitchen with decor handles and extra storage. Comfortable primary with 2 closets. Upper washroom with 2 sinks, no waiting! Brick professionally painted, updating the curb appeal to todays standards. Who wouldn't fall in love with the backyard! Well maintained inground pool with slate patio and driveway. This backyard would make an amazing stay vacations! Beautifully landscaped gardens. Storage and 4 season workshop with electric, included. Well maintained, with tons of upgrades. New Shingles, Skylight, Appliances, Basement Windows, Front Door and Back Door, Electrical Panel Upgrade to 200 Amp (2020). New Pool Shed, Pool Equipment + Plumbing, Pool Liner, New 4 Seasons Workshop, New Slate Driveway + side of house + pool deck (2021). New Upstairs Windows (2022). Recreation Room, Downstairs Bathroom Remodel, Added Storage Shed (2024). Basement Bedrooms Remodel (2023 and 2025. ) Sump Pump installed (2024.) Upstairs Bathroom, Office and Foyers Remodel (2025). Call today, don't miss out! (id:39382)
273 Gignac Crescent
Lasalle, Ontario
Welcome home! This beautifully maintained raised ranch features 5 bedrooms and sits on a quiet, family-friendly street in one of LaSalles most desirable neighbourhoods. Freshly painted and full of natural light, it offers a spacious, well-planned layout with over 2280sqf of finished living space. The oversized kitchen boasts quartz counters, a breakfast bar, and ample storage, overlooking a fully fenced, landscaped backyard oasis (perfect for gardeners!). Enjoy the bright main floor living room or cozy up in the lower-level family room with a gas fireplace. Glass French doors lead to a perfect office, ideal for working from home. Extras include an insulated garage, double wide concrete drive, and walkability to top-rated schools. Close to trails, shopping, LaSalles new waterfront park (tennis, pickleball, pool, etc.) and just minutes to the new International Bridge as well as Ambassadors bridge (perfect for Canada-USA commuters!). Dont miss your chance to call this stunning home yours! (id:39382)
6354 Old Garrison Boulevard
London, Ontario
Step into luxury with Mapleton Homes latest masterpiece, The Beaumont. This stunning Model Home is a perfect blend of where modern elegance meets comfort. Situated on a 52ft building lot this 3,092 sqft. meticulously designed property features 4 bedrooms and 3.5bathrooms, offering ample space for families and guests to gather. This open concept home features beautiful hardwood floors, large efficient high end German made tilt-and-turn windows and amazing trim work throughout. A gourmet chef's delight with top-of-the-line appliances, large island, and custom cabinetry, perfect for entertaining or family meals. There is a dedicated workspace with natural light, ideal for remote work or quiet study time. This property is located in desirable Talbot Village (Southwest London) where residents enjoy close proximity to parks, walking trails and recreational facilities. Shopping, great schools, dining, gym and entertainment options are within a 5 minute drive. Book an appointment or stop by one of our open houses and see how Mapleton Homes can build your dream home for you. We have several plans and prices tailored to your requirements and budget. (id:39382)
6 - 169 Bond Street
Ingersoll, Ontario
Welcome to this well-maintained condo townhouse, ideally situated within walking distance to parks, grocery stores, and places of worship. This inviting home is also located on a school bus route, making it perfect for families. Quiet neighborhood. Two bedrooms, main bath & laundry on the main floor. Primary suite with walk-in closet and full bath on the second floor. Recently updated new flooring throughout. Close proximity to parks and grocery stores. This townhouse combines comfort, convenience, and style, making it an excellent choice for anyone looking for a peaceful yet accessible living space. (id:39382)
170 Langarth Street E
London South, Ontario
Renovated and tres CHIC! Just steps to EVERYTHING parks, shops, schools, cafes, groceries and only minutes from Victoria Hospital. This red-brick and Tudor 2 Bed + Den, 2 FULL bath offers over 1500 sqft of brand-new living space. Enjoy your 17 wide wainscoted covered front porch overlooking a lovely tree-lined street while friendly neighbours walk past. A wide-open dining, kitchen and living area boasts 9 coffered ceilings, huge granite island and counters, stainless appliances, contemporary splash plus black & brass accents. GORGEOUS HARDWOODS flow throughout both upper and the main level. Second floor offers a spacious 4-piece bath with modern ceramics and a secluded Primary Bedroom with DRESSING ROOM SUITE plus another ample Bedroom/Office. Lower with side door access offers a bright laundry room + sprawling living area with another SPACIOUS FULL BATH featuring a glass & tile shower for guests. Your back yard offers a 9' x 10' covered patio , and beyond a fully fenced yard with TREMENDOUS PRIVACY + a 22' deep garage. Updates include: All main & upper windows; electrical panel and wiring, high efficient furnace, plus on-demand water heater. Attic offers the potential of a loft expansion too! Enjoy all that is yesteryear with the convenience of all the modern comforts! VERY EASY TO VIEW!! (id:39382)
503 - 500 Talbot Street
London East, Ontario
Spacious 2 bedroom, 2 bath condo giving you the best of downtown living! 500 Talbot is centrally located close to bars, restaurants, theatre, Canada Life Place, Covent Market, shops, and parks, all easily walkable! This well maintained and updated condo welcomes you with double doors opening to a spacious foyer with mirrored double closet. Inside you'll notice the tall ceilings and generous living/dining area with bay window, perfect for entertaining. The updated kitchen with pantry and separate storage closet is open to the breakfast area and balcony with awning. At the end of the hall is the king size primary bedroom with walk in closet. The ensuite will surprise you with a walk in jetted tub/shower combo, talk about ultimate relaxation! If you work from home or need a guest room, the second bedroom with it's built in desk and shelving gives you that flexibility. The second bathroom with large walk in shower has a linen closet. With in-suite laundry, complete with full size washer/dryer and lots of storage, this condo delivers! Underground parking, storage locker, community BBQ, gym, party room, sauna, on site building maintenance and a well maintained building make this a great buy! (id:39382)
5 Lavender Way
London North, Ontario
Welcome to an exceptional 4+2 bed, 3.5 bath, 2 car garage family home on a mature quiet street in this highly desirable Masonville neighbourhood. Step inside to find a thoughtfully laid-out floor plan, starting with a bright office just off the foyer, complete with rich hardwood flooring and custom wood built-ins, perfect for remote work. The expansive eat-in kitchen, features granite counter tops, a generous pantry, a large double sink, and a garden door that opens onto the inviting back deck. Adjacent to the kitchen, the formal dining room flows into the elegant living room, both with gleaming hardwood floors, creating an ideal space for hosting friends and family. The sunken family room exudes warmth and character, with its soaring cathedral ceiling, cozy natural gas fireplace, California shutters, and stylish luxury vinyl plank flooring. Conveniently located off the garage, the main floor laundry room offers excellent storage and a utility sink, while a powder room completes the main level. Upstairs, the spacious primary suite features a walk-in closet and a private 4-pc ensuite bath. Three additional generously sized bedrooms and a full bathroom provide ample space for the whole family. The fully finished lower level expands your living options with two additional bedrooms, 3-pc bathroom and kitchenette and wet bar area offering endless possibilities for a growing or multi-generational family. Step outside to enjoy the lovely back yard complete with a large, durable, low-maintenance composite deck, 2 retractable awnings, BBQ gas hookup, and a fully fenced yard, offering plenty of room for kids to play or for entertaining friends and family. A garden shed with a cement floor provides additional storage. Close to all amenities including excellent schools, hospitals, Masonville Mall, restaurants, trails, parks, etc, this home truly has it all! Updates include: Owned HWT 2025, LVP in family room 2024, topped up insulation 2019, roof 2018, 200 amp hydro service. (id:39382)
901 - 389 Dundas Street
London East, Ontario
Welcome to London Towers! This bright 3-bedroom, 2-bath unit on the 9th floor features brand new windows, an updated kitchen with granite countertops and newly renovated bathrooms. The spacious and bright living/dining area is perfect for both relaxing and entertaining. The primary bedroom includes a 4-piece ensuite, in-suite laundry, and its own private balcony. Condo fees cover electricity, heat, A/C, water, Rogers highspeed internet and TV. Enjoy secure underground parking and access to top-tier amenities- all in one building! Summers here so why wait to enjoy the newly updated indoor pool!? Also featuring a gym, lounge, and rooftop terraces. Come see for yourself and find out what London towers are all about. (id:39382)
11 - 160 Conway Drive
London South, Ontario
Welcome to this beautifully maintained 3-bedroom, 1.5-bath end-unit townhome, perfectly situated in a small enclave of condos uniquely arranged as a cul-de-sac. With no rear neighbors, enjoy peace and privacy while being just minutes from three great schools (Ashley Oaks, TVDSB; Sir Arthur Carty, LDCSB; and St. Anthony French Immersion, LDCSB) shopping, and everyday essentials. Step inside to find a warm and inviting living space featuring a cozy wood-burning fireplace, ideal for relaxing evenings. The open concept kitchen/dining area is ideal for hosting family or friends. The finished basement offers extra living space perfect for a family room, home office, or gym. Outside, you'll appreciate the private carport and parking for up to three vehicles, a rare find in condo living. The low condo fees add to the exceptional value of this home. Ideal for first-time buyers, an investment property, families, or anyone seeking a quiet, convenient lifestyle. Don't miss this opportunity to own a move-in ready home in a sought-after location! Some of the many improvements are, Furnace installed (2016), new dishwasher (2018), chimney swept every two years (Nov. 2024), Popcorn ceilings removed -ceilings and walls freshly painted (2023), New front screen door (2025). The owners of this condo receive a hydro rebate of $225 twice a year from the condo corporation. (id:39382)
16 Maple Street
St. Thomas, Ontario
Nestled among the tree streets, this charming 2.5 storey red brick home offers an ideal setting for family life. Enjoy the convenience of a detached two-car garage with storage loft and private drive, along with a large, securely fenced yard perfect for children and pets to enjoy outdoor activities. Stepping inside, one is immediately greeted by a harmonious fusion of timeless character and thoughtfully implemented modern updates. Featuring four bedrooms, 1.5 bathrooms, and open concept living/dining/kitchen on the main floor this home is perfect for modern family life. Lets not forget the inviting enclosed sun porch, a perfect place to relax while watching the kids play outside or to wind down after theyve gone to bed. Laundry hook ups in both the basement as well as the 2nd floor bathroom add convenience to your daily life. This charming home offers the ideal framework for a growing family to flourish and create lasting memories. Check out the 360 virtual tour then book a showing to see it all in person! (id:39382)
74 - 1775 Culver Drive
London East, Ontario
Looking for a rental that doesn't feel like just another boxy apartment? This bright, end-unit home is ready to impress with roomy living spaces, a finished basement, and a fully fenced patio for all your outdoor lounging needs. Step inside and soak up the natural light in the open-concept main floor - perfect for cozy nights in or hosting friends. Upstairs, three spacious bedrooms mean no one gets stuck with the tiny room. Need more space? The finished basement has a rec room, a full three-piece bath, and an extra (bed)room for whatever you need - home office, gym, guest space, you name it. And lets talk location. Minutes to Fanshawe College, shopping, schools, parks, public transit, and quick access to major routes - whether you're a couple, a professional, or growing family, this spot just makes sense. Landlord requires a completed rental application, references, an up-to-date credit report, and proof of income. Don't let this one slip away - book your private tour today! (id:39382)
3008 - 30 Elm Drive
Mississauga, Ontario
Luxury Brand New condo Unit On Higher Floor With 2 Bedroom, 2 full bathroom Boasts Premium Features, Including 9-Foot Smooth Ceilings, Elegant Quartz Countertops, Integrated Kitchen Appliances, A Frameless Glass Shower, Premium Laminate Flooring With Stylish & Modern Finishes and convenient in-suite laundry. Located in the prestigious Solmar Edge Tower. 701 sq. ft. plus private balcony (26 sq ft). generous-sized walk-in closet and a 4-piece en-suite with a large window that allows ample natural light with a great city view. Additional features include one underground parking space, a storage locker, and access to exceptional amenities such as24-hour concierge service, a grand lobby, a shared Wi-Fi lounge, meeting room, fitness center, yoga room, sports lounge, rooftop terrace with fire pit, media room, game room, party room, guest suites, and visitor parking. Walk to premium shopping at Square One, cafes, Restaurants, Steps To Public Transit, GO Station, Banks, Grocery, Parks, Square One & Future Hurontario LRT. Convenient Access To Major Highways 401, 403, 407, 410, and the QEW. (id:39382)
67 Robinson Lane
London North, Ontario
Welcome to 67 Robinson Lane, nestled in the heart of Stoneybrook one of London's most mature and sought-after neighbourhoods. This beautifully updated and modern two-storey home offers over 3,100 sq. ft. of luxurious living space. Step into the spacious foyer and into a sunlit formal living room featuring two skylights that highlight the homes sleek, contemporary architecture. Rich hardwood floors flow seamlessly into the formal dining area and lead you to the custom kitchen, complete with shaker cabinetry, quartz countertops, and views of the private, wooded backyard perfect for entertaining on the expansive deck. Just off the kitchen is a cozy family room, anchored by a striking stone, wood-burning fireplace an ideal spot to relax and unwind. Upstairs, the oversized primary suite is a true retreat, boasting a spa-like ensuite with a custom double vanity, relaxing jacuzzi tub, and separate tiled shower. Two additional generously sized bedrooms and a full 4-piece bath complete the second level. The fully finished lower level adds even more living space, ideal for a home theatre, games room, or both and features a custom wet bar with a wine fridge, perfect for entertaining guests in style. Don't miss this incredible opportunity to own a modern family home in one of London's most desirable communities this one wont last! (id:39382)
58 - 141 Condor Court
London East, Ontario
Welcome to your new home! This charming townhouse condo in East London is a hidden gem, and perfect for first-time buyers. Featuring 3bedrooms and 1.5 bathrooms, this home strikes the perfect balance of comfort and convenience. Enjoy generous living space, a separate dining room, and patio doors leading to your private outdoor patio. With ample storage throughout and an updated furnace/AC, this home offers easy upkeep and functionality. The unit comes with one numbered parking spot. There are lots of unnumbered spots as well. The location is unbeatable, with schools, community centre, parks, highway access, and shopping all nearby. (id:39382)
42580 Roberts Line
Central Elgin, Ontario
Location! Location! Location! This quaint 1.4 acre country estate is 5 minutes away from the Port Stanley Beach and all amenities with a quick commute to St.Thomas and easy drive to London. Many improvements done to this well built custom brick 3 bedroom, 2.5 bathroom home that features a circular paved driveway, professionally landscaped and over-sized insulated 2-car garage with separate entrance to the basement. The main floor boasts an impressive open concept design with new engineered HW flooring (2022) in the living room & family room separated by a double-sided gas fireplace. Also there is a formal dining room, a kitchen with granite counter tops, back-splash, under-cabinet lighting, stainless steel appliances (2022), an island that seats 4, breakfast nook, pantry & accent lighting. Ideally located next to the kitchen is a separate entrance with ceramic tile floors, a coat closet and 2-piece bathroom with new washer and dryer (2022). The family room has sliding doors that lead to a newly constructed covered patio (2023) with lights, fans, heater and speakers that is great for entertaining. The primary bedroom is also conveniently located on the main floor that includes a 5 piece ensuite with heated ceramic tile flooring, jetted tub, tiled shower, walk-in closet and access to the covered patio. Heading up to the second level, you will find a newly added stair lift (2023), a loft for an office space and 2 more large bedrooms with new engineered HW flooring (2022) and a Jack n Jill 4-piece bathroom. The lower level with separate garage backdoor walk up has been drywalled with electrical and flooring done (2025) creating a granny/in-law suite that potentially includes 3 bedrooms, rec room, 3 piece washroom and kitchen. This adds exceptional value once the work is finished by the new Buyers. In addition to a gazebo with hydro, there is a custom built fire-pit in the backyard (2023). The home comes with a Generac generator, water filtration system & central vacuum! (id:39382)
3008 - 30 Elm Drive
Mississauga, Ontario
Luxury Brand New condo Unit On Higher Floor With 2 Bedroom, 2 full bathroom Boasts Premium Features, Including 9-Foot Smooth Ceilings, Elegant Quartz Countertops, Integrated Kitchen Appliances, A Frameless Glass Shower, Premium Laminate Flooring With Stylish & Modern Finishes and convenient in-suite laundry. Located in the prestigious Solmar Edge Tower. 701 sq. ft. plus private balcony (26 sq ft). generous-sized walk-in closet and a 4-piece en-suite with a large window that allows ample natural light with a great city view. Additional features include one underground parking space, a storage locker, and access to exceptional amenities such as24-hour concierge service, a grand lobby, a shared Wi-Fi lounge, meeting room, fitness center, yoga room, sports lounge, rooftop terrace with fire pit, media room, game room, party room, guest suites, and visitor parking. Walk to premium shopping at Square One, cafes, Restaurants, Steps To Public Transit, GO Station, Banks, Grocery, Parks, Square One & Future Hurontario LRT. Convenient Access To Major Highways 401, 403, 407, 410, and the QEW. (id:39382)
367 Springbank Drive
London South, Ontario
Endless Possibilities in a Prime Location! Step into comfort and versatility with this beautifully maintained 2-bedroom, 2-bathroom home, ideally situated on a spacious, fully fenced lot. Complete with a detached garage and parking for up to 6 vehicles, this property offers a rare blend of residential charm and commercial potential under AC2(12) zoning allowing for uses such as medical/dental offices, clinics, studios, personal service establishments, offices, convenience stores, and more. Recent updates provide peace of mind and year-round comfort, including a new roof (2022), upgraded attic and wall insulation, and a modern furnace and AC system. The thoughtfully redesigned floor plan opens the door to redevelopment, with the main floor ideal for commercial use and the upper and lower levels suited for residential rental income. Located just minutes from major amenities, this is a unique opportunity to own a property with significant live-work or investment potential in a sought-after neighborhood. Don't miss out schedule your private showing today! (id:39382)
208 Mcmahen Street
London East, Ontario
Who says you cant have it all? 208 McMahen gives you the best of both worlds: a modern home in a newer enclave, surrounded by the charm of London's century-old neighbourhoods, and just minutes from downtown. Built in 2010, this ones been dialed in with upgrades where it counts. On the main floor, you've got serious space to spread out: a large living room, open kitchen and dining area perfect for dinner parties or pizza nights, and a main floor powder room because yes, guests should not be wandering upstairs. Upstairs? Three big bedrooms, all with proper closets (because no one wants tiny reach-ins), and a swoon-worthy primary suite with double closets and a fully renovated ensuite that looks like it was ripped from your Pinterest board. The finished lower level adds even more flexibility: a cozy family room, a bonus den, laundry and utility room, plus a rough-in for a 2-piece bath if you're feeling ambitious. And the backyard? Fully fenced, private, and made for summer, with a deck and pergola so nice you might forget to go back inside. If you've been waiting for that elusive combo of location, layout, and lifestyle, well this is your sign! (id:39382)
1794 Brunson Way
London South, Ontario
FINISHED BASEMENT! POOL! HOT TUB! COVERED DECK!! AND OVER 3000 SQ FT of FINISHED SPACE!! UPGRADES THROUGHOUT! Just in time for summer, your dream backyard oasis awaits! Why book a vacation when you can staycation in your own resort-like backyard? Pool AND Hot Tub with a Covered Deck!!!! This home is the ticket to unforgettable Summer Living! Welcome Home! This beautifully maintained 4 + 1 bedroom, 5 bathroom home is nestled in a warm, family-friendly neighbourhood of Wickerson Hills and offers the perfect blend of comfort, style, and outdoor luxury. Step inside and experience the pride of ownership from the manicured front grass and double extended driveway for 4 vehicles, to the bright, airy open-concept layout that welcomes you in. Over 3000 sq. foot of finished space throughout! The main floor features a large family room, flowing seamlessly into a spacious kitchen that any home chef will adore. Fall in love with the highly-desired Gas Range, Large Island and Trendy Backsplash! Natural sunlight pours into the family room, offering breathtaking views of your private backyard retreat. Upstairs, you'll find four generously sized bedrooms, including a serene primary suite with ensuite privileges. The fully finished basement adds incredible versatility, complete with a bonus bedroom room, bathroom, large rec room (perfect for a gym, playroom, and office) plus tons of storage!! But the real showstopper? The stunning backyard, designed for unforgettable summers with your family and friends. Enjoy the designer in-ground saltwater heated POOL, HOT TUB, covered deck area and tons of space for BBQs, birthday parties, or simply relaxing in your own personal paradise. All of this just minutes from top-rated schools, parks, shopping, highway and more. Don't miss your chance to make this exceptional home yours - it's the total package and a MUST SEE!!! (id:39382)
342 Jonathan Street
London South, Ontario
Custom designed 3 level back split situated on a quiet crescent location. Backed onto a woodland gorgeous tranquil ravine of beautiful Shelborne Park South. Open concept formal living/dining area features hardwood floors. Ceramic tile from foyer into large kitchen with eat in island, pantry and abundance of kitchen cabinets. Master bedroom with a cheater ensuite bath and luxurious ceramic tiled corner soaker tub. Kitchen partially open to stunning family room that has direct access to the backyard with warm, inviting gas fireplace, and 11.5 ft ceiling height. On that same level, this home also offers, 4 piece bath, a bedroom for your guest with a big storage room and laundry /utilitiy room. Family room is connected to a huge deck of 15 by 35 ft. Ideal for enjoying lots of Summer entertaining. Stamped concrete double driveway and walkway and low maintenance yard with shed. Minutes to many local amenities. Easy access to highway 401 for commuters. Furnace and AC in 2019. Come and claim as yours. Measurements are approximate. (id:39382)
910 - 570 Proudfoot Lane
London North, Ontario
Nestled in the vibrant heart of West London, this rare and expansive 2-bedroom, 2-bathroom corner unit offers stunning panoramic views stretching to the north and east. Sunlight floods the living room through the bay windows, creating a warm and inviting atmosphere. The layout features a 2-piece guest bathroom and a 4-piece ensuite bathroom off the master bedroom. Convenience is key with an ensuite laundry complete with a washer and dryer. The kitchen is fully equipped with an electric stove, dishwasher, and fridge - ready for you to move in! This spacious apartment is currently vacant and available for quick possession. Perfectly positioned just minutes from Costco and Western University, this property is ideal for both professionals and students seeking comfort and accessibility in a prime location. (id:39382)
78 - 1096 Jalna Boulevard
London South, Ontario
Lovely main floor two bedroom unit with in suite laundry. Enjoy your summer morning coffee on your private patio and a nice cup of coco by your fireplace in the winter. This is an end unit which offers an extra window. Book your showing today! (id:39382)
236 - 3320 Meadowgate Boulevard
London South, Ontario
Welcome to Woodvale Walk and this beautiful 1 storey stacked townhome! Showcasing hardwood floors and quality bedroom carpets, this 2 bed, 1.5 bath unit is feature rich with pride of ownership obvious to you with every step in this owner occupied unit. With main floor laundry, full cheater-ensuite, oversized bedrooms, open concept floor plan that somehow also maintains a foyer entrance, an eat-in kitchen flowing seamlessly to a walk-out oversized, private back deck, and a guest powder room washroom, you have everything you need in an easily accessible space! As a main level unit, you also have the benefit of doubling your space with a full sized basement. Though unfinished, some drywalling is complete along with a bathroom rough in. Added development potential awaits for increased personal enjoyment and sweat equity opportunity! As an added bonus, this condo corporation is well managed with low fees and fully covers roof, exterior windows and doors, lawn care, snow removal, and more! Located well near schools, school bus routes, and parks as well as easy 401 access and seamless travel into White Oaks shopping area, there's an awfully large number of reasons to add this to your list of home visits! Book today! (id:39382)
Front - 47 Askin Street
London South, Ontario
Welcome to the beautifully maintained front unit of 47 Askin Streetan inviting 1-bedroom, 1-bathroom rental located in the heart of Old South, just steps from the vibrant Wortley Village.This charming main-level unit offers a spacious, sun-filled living area with large windows that bring in plenty of natural light. The functional kitchen includes ample cabinet space, full-size appliances, and room for a small dining area. The bedroom is well-sized with good closet space, and the updated bathroom is clean and well-kept.Enjoy the convenience of a private entrance, shared laundry in basement, and 1 included parking spotall in a walk able, tree-lined neighbourhood close to parks, transit, shopping, and restaurants. (id:39382)
11 Southgate Parkway
St. Thomas, Ontario
Welcome to 11 Southgate Parkway, a charming detached home located in the desirable Orchard Park neighbourhood of St. Thomas. This bright and spacious 3-bedroom, 1.5-bath home offers a fantastic layout for families or first-time buyers. The main level features an inviting living space filled with natural light, while the finished basement provides extra room to relax or entertaincomplete with a rough-in for a future full bathroom. Enjoy the fully fenced and landscaped backyard, perfect for kids, pets, or summer gatherings. With a single-car attached garage for added convenience, this home checks all the boxes. Just a short walk to Mitchell Hepburn School, local parks, and nature trails around Lake Margaret and Pinafore Park. Plus, you're only a quick drive from the beach in Port Stanleyideal for weekend escapes. A great opportunity in a sought-after family-friendly location! (id:39382)
871 Farnham Road
London South, Ontario
Welcome to 871 Farnham Road - located in the heart of Westmount, which is known for great schools, parks, shopping, and transit. This spacious and well-maintained two-storey home with four generously sized bedrooms upstairs, including a primary suite with an ensuite bath and a full 4-piece main bathroom, offers room for everyone to unwind. The main floor features both formal living and dining areas, a bright kitchen with new quartz countertops and stainless steel appliances, and a cozy family room with sliding doors that lead to your private backyard retreat. Enjoy summer days on the large deck overlooking a beautiful in-ground pool, and evenings all year in the covered hot tub(2018). With one of the biggest lots in the neighbourhood, you'll still have space for kids or pets to play in the beautiful grassy garden area, complete with a large garden shed (with a change room adjacent to the pool) and pergolas with swings the whole family can enjoy. A convenient 2-piece bath and inside entry to an oversized double-car garage with triple-wide concrete driveway (2009), complete the main level. The finished lower level offers a versatile office or spare bedroom, a large rec room, and ample storage space, with an updated Furnace (2015) and AC (2020). With new shingles (in 2020) and all of the windows updated to vinyl in 2004, all you need to do is move in and make 871 Farnham your next home. (id:39382)
144 Winlow Way
Middlesex Centre, Ontario
Located in Kilworth heights close to parks, trails and amenities, Just a few minutes drive to West London. This 4 bedroom home is like new, built in 2023. The kitchen offers top of line, custom high gloss cabinetry and a waterfall quartz island. There is an oversized walk-in pantry for extra storage. The living room features a Napoleon electric fireplace and has an open concept layout to the dining room. There is a separate mudroom area off of the garage for additional function of the main space. Upstairs there are 4 well laid out bedrooms as well as laundry. The primary bedroom has a walk-in closet with ample storage. The spa-like ensuite features a free-standing tub and huge glass shower. This home has 9ft ceilings on the main and hardwood floors throughout. The garage has an exhaust vent, natural gas and plumbing rough-in. Tons of upgrades in a fantastic neighbourhood. Basement height 8ft 6in, framed and insulated just waiting for your finishes. (id:39382)
33580 Fifth Line
Southwold, Ontario
Welcome to the country! If you love homes with character, this one is for you! This charming century brick home has room for the whole family! Located on a quiet, paved road, you will enjoy morning coffee on your 32'x16' deck, or if it's raining, retreat to the large covered front porch. Inside, you will find a convenient laundry room off the kitchen, a 3pc bath, and a 14' mudroom. Comfy living room with a gas fireplace flows to another large family room featuring classic stained glass windows. A spacious bright office finishes off the main floor. Up the main staircase, you will find 4 bedrooms, including a Master that is 22'x14'! Down the hall is a 3 pc bath with an antique freestanding tub. How about your own Sauna to unwind in after a long day! There is also a second set of stairs that exit to the kitchen. Outside, you will find another deck located behind the house with views of the fish pond, private yard with mature trees and open fields. Outbuildings include a 30'x40' Steel quonset hut with hydro/water, a chicken coop and a 21'x40' drive shed. Approximately 7 acres total with A1 zoning allows the possibility of livestock. Only a few minutes drive to Iona Station, Shedden, and the Fingal Wildlife Park, 20 minutes to St. Thomas. (id:39382)
106 - 33318 Richmond Street
Lucan Biddulph, Ontario
Now Leasing for Summer 2025 - 1 Bedroom + Den Suites at Cloverfield Apartments. Enjoy the perfect blend of space and style at Cloverfield Apartments, Lucan Biddulph's premier garden-centered rental community. These thoughtfully designed suites, ranging from 988 to 1,061 sq. ft., offer flexible living with an open layout, a spacious den ideal for a home office or guest space, and high-end modern finishes throughout. Residents will enjoy access to a pickleball court, BBQ area, and beautifully landscaped outdoor spaces designed for connection and relaxation. Move-in begins August 2025 reach out today to secure your suite and inquire about early bird incentives! (id:39382)
65 Cove Road
London South, Ontario
Own your own forest in the middle of the city on this huge 7+ acre property in the Coves! Property has almost 1000 feet of waterfront on the Coves. Property consists of land plus 2 small houses and large Quonset hut. This is an opportunity that comes once in a lifetime so contact Listing Realtor for an appointment to view today. Do not access property without Realtor as seller has dogs. (id:39382)
102 Masonville Court
London North, Ontario
Welcome to your dream custom built home in a prime Masonville location! This timeless quality 2 storey executive home, sits in a desirable & quiet cul-de-sac. Spacious solid brick home is close to 2700 sq ft of living space and ready to move in. 4+2 bedrooms, 4 bathrooms with bidets, solid hardwood flooring throughout the main, granite countertops in the kitchen and bathrooms, quality windows, and recent upgrades. This executive home has it all! The main floor boasts large formal living room for entertainment, dining room and family room, kitchen with eat-in dinette area, new stainless steel appliances(2024), study/office off the foyer, a sun room and a walkout to an enclosed large 400 square foot deck and a relaxing fully fenced backyard. A gardener's dream with bartlett pear and crab apple tree! The second floor has 4 great sized bedrooms. The Primary Bedroom has its own 5 piece ensuite bathroom and walk in closet. The basement is fully finished with a huge rec room, 2 bedrooms, full bath and lots of storage space. Major upgrades include: stone driveway (2021), garage door openers replaced (2020),front door (2018), front door (2018), metal roof (2017), hardwood and carpet (2016), family room renovated (2016), bathrooms renovated (2016), lighting (2016), PVC California shutters(2016), and all windows replaced (2007). Alarm system in the home. Double car garage with storage shelving. A short walking distance to Masonville Mall, restaurants, gym, parks and top rated and sought-after Stoneybrook PS and A.B Lucas SS, Western University and University Hospital, close to Ivey Spencer Leadership Centre. This beautiful home will go fast, book your viewing today! DON'T MISS OUT. Great for a growing family. (id:39382)
288 - 284 Talbot Street
St. Thomas, Ontario
Newly renovated, ALL INCLUSIVE, 2 bedroom 1 bathroom apartment located in the heart of St Thomas! The modern kitchen boasts quartz countertops/backsplash, new stainless appliances (including a dishwasher and over the range microwave). A bright living room features tall ceilings, new pot lights and a brick accent wall. Open concept kitchen and living area with in unit laundry. This unit features soaring 15ft ceilings, creating a bright and spacious feel throughout. 1 off-site parking space is included. (id:39382)
316 Confederation Street
Sarnia, Ontario
ATTENTION INVESTORS & SAVVY FIRST TIME HOME BUYERS! THIS LEGAL DUPLEX IS FULL OF IT'S ORIGINAL CHARACTER AND IS LOCATED ON A BUS ROUTE & IS MINUTES TO SARNIA'S DOWNTOWN WATERFRONT. THE MAIN FLOOR UNIT IS RENTED AT MARKET VALUE & A BUYER WILL HAVE THE OPPORTUNITY TO CHOOSE A NEW TENANT OR THEY CAN MOVE IN & HAVE MOST OF THEIR HOUSING EXPENSES COVERED! LOTS OF PARKING IS AVAILABLE AT THE BACK OF THE PROPERTY (id:39382)
9 - 20 Craig Street
London South, Ontario
Located in the heart of charming Wortley Village, this unit offers a fantastic opportunity to live in one of London's most sought-after neighbourhoods. This unit features two spacious bedrooms, a modern four-piece bathroom, and a kitchen equipped with stainless steel appliances. Enjoy the convenience of on-site coin laundry and available parking for $50 per month per spot. Tenants are responsible for electricity, while water and heating are included in the rent. Ideally situated within walking distance to shopping, restaurants, parks, trails, and transit, with quick access to Victoria Hospital (7 mins), Western University (9 mins), and Highway 401 (10 mins). (id:39382)
1619 Aldersbrook Road
London North, Ontario
Well-maintained split-level home in the desirable Whitehills neighbourhood. Offering 4 bedrooms3 on the second level and 1 on the lower levelthis home provides plenty of space for family living. There are 2 full bathrooms: a 4-piece on the second level and a 3-piece on the lower level. The front entry opens into a formal living room with a skylight, leading to an open-concept kitchen and dining area. Upstairs, the primary bedroom features a double closet and large windows that fill the room with natural light, accompanied by two additional bedrooms. The lower level includes a spacious recreation room, an office or fourth bedroom, and a 3-piece bathroom. A few steps down, youll find an additional rec room with double closets and built-in shelving, as well as a laundry room. The backyard is generous in size and backs onto Saint Marguerite D'Youville Catholic Elementary School, complete with a covered deck and storage shed. Recent updates include a new furnace installed in 2024, providing efficient and reliable heating. (id:39382)
281 Baxter Street
London East, Ontario
Welcome to this dream family home offering 4 +1 spacious bedrooms, 3.5 baths, perfect for growing families! The bright and open main floor features a vaulted ceiling in the living room, large windows that fill the space with natural light, and a white kitchen with granite countertops, peninsula and direct access to the backyard. The generous dining area is ideal for entertaining or keeping an eye on the kids while they play. Enjoy the convenience of main floor laundry and a beautifully designed primary bedroom with vaulted ceilings, his and her closets, and a private ensuite. Three additional bedrooms and a full bath complete the upper level. The finished basement offers even more living space with a rec room, full bathroom, and bedroom. Step outside to a fully fenced yard with a deck, shed, and above-ground pool ready for summer fun!. Conveniently located with quick access from Highway 401, shopping, schools, and all amenities. (id:39382)
7 - 1241 Hamilton Road
London East, Ontario
Welcome to this charming well-maintained bungalow townhouse in a desirable complex, situated near East Park Golf Course. The main floor features a living room with a vaulted ceiling, large window and a beautiful gas fireplace, creating a cozy atmosphere for relaxation. The kitchen (with patio door to the deck) and its adjoining dining area, offers views of the greenery outside, perfect for enjoying your morning coffee. A primary bedroom completes this level. The lower level provides a versatile second bedroom, a 3pc bathroom , laundry closet, family room that opens onto a walkout patio. Additionally, there is a workshop giving you the perfect spot for your hobbies and projects. Other notables: Heated flooring in basement bathroom, A/C & furnace (2019), Dishwasher & Dryer (less than 5 yrs), Central Vac. This bungalow is a wonderful choice for those looking to downsize while still enjoying a comfortable and functional living space. Welcome home! (id:39382)
3240 Nauvoo Road
Brooke-Alvinston, Ontario
Lovely inside out, turnkey and ready to call home. HEATED SHOP, sitting on HALF ACRE in the quiet town of Alvinston. 3 beds upstairs, full and finished basement, 2 full baths. The complete makeover and extensive list of upgrades include but not limited to: roof (2017), furnace (2021), AC (2022), full bathroom added in basement (2022). LED lighting (2025), 125-amp electrical upgrade (2023), new drywall and trims throughout (2025), main wood bulkhead in basement replaced with steel beam (2022), all carpets deleted, tiles on all of main floor and laminates in basement (2022), full kitchen renovation including window delete for more cabinetry (2022). New high-end appliances: fridge, gas range, large microwave, washer. gas dryer (2023). Additional 14x13 shed (2023), chain link fence and removal of a 110-ft maple due to close proximity to house. Great price and amazing value. (id:39382)
1631 Kathryn Drive
London North, Ontario
Welcome to 1631 Kathryn Drive, a beautifully maintained 2-storey home nestled in the heart of Masonville. Set on an expansive 75' x 160' lot, this 1962-built gem boasts meticulous landscaping and an oversized heated inground pool - perfect for summer entertaining. Inside, charm meets function with original hardwood flooring throughout most of the main level. The bright and airy layout is enhanced by large windows that flood the space with natural light. The formal living room features a striking stone, wood-burning fireplace and flows seamlessly into the elegant dining room. The white kitchen offers ample storage, updated stainless steel appliances, and connects to a spacious mudroom with laundry - providing direct access to the backyard oasis. The main floor features two bedrooms, including the primary suite, and a 4-piece bath. Upstairs, you'll find two generously sized bedrooms (one with updated carpet, the other retaining original hardwood) and another full 4-piece bathroom.The unfinished lower level is a blank canvas ready for your vision. Notable updates include: shingles (approx. 2011), furnace (2013), central air (2023), gutters/downspouts on the front of the home (2023), and pool liner (2019). Located in the highly sought-after Masonville P.S. and Lucas SS catchment. Walk to CF Masonville Place, trails, parks, and enjoy quick access to Western University and nearby hospitals. A rare opportunity to own a classic home on one of Masonville's premier streets! (id:39382)
140 Emerson Avenue
London South, Ontario
Close to a beautiful park this home has 2 beds and a full bath on the main level that features an expansive 7 X 20 front porch and a deck off the rear sitting area. It has a newer kitchen and gleaming hardwood floors. The basement features the laundry, a second kitchen and another full bath. Located in a desirable area the lot is large and has a private gazebo backing on to a wooded green space. Ideal for first-time buyers, growing families, remote professionals, or investors, the property features R2 zoning. The basement has its own separate entrance, a second kitchen and is currently being used by the seller as extra living space. You're just minutes from Victoria Hospital, White Oaks Mall, Westminster Ponds, downtown London, and quick 401 access. Recent upgrades include: A portion of the roof, most windows, waterproofing in the basement, the main kitchen and a hard wired alarm system. (id:39382)
6520 Crown Grant Road
London South, Ontario
Welcome to 6520 Crown Grant Road, a beautifully upgraded former model home located in the sought-after Talbot Village community. With over $130,000 in upgrades, this home offers luxurious living on a 64-foot-wide lot with a triple car garage, fantastic curb appeal, and meticulously maintained landscaping. Featuring 4 bedrooms, 5 bathrooms, and 2,933 sq. ft. of above-grade living space, this family-friendly home is filled with thoughtful upgrades, high tech security and entertainment features and modern conveniences throughout. Step inside to find 8' doors and wide entryways on the main level, along with a bright home office accented by a custom feature wall. Entertain in style in the formal dining room with crown moulding or relax in the spacious living room with a cozy fireplace. The chefs kitchen is complete with ample cabinetry, stainless steel appliances including a gas range with dual oven, a large centre island, and a custom walk-in pantry and spacious dining area. A 2-piece powder room and functional mudroom/laundry area with garage access and built-in storage complete the main floor. Upstairs, discover generous bedrooms, including two connected by a Jack & Jill 3-piece bath. The primary suite is a private retreat with double doors, a walk-in closet designed to impress, and a spa-like 5-piece ensuite. A fourth bedroom features its own 4-piece ensuite, ideal for guests or teens. The finished lower level includes a 2-piece bath, a stunning quartz bar with built-in fridge, and room to add a 5th bedroom if desired. The expansive backyard is an oasis thoughtfully designed for family fun with a deck with pergola, fire pit area, play structure, green space and a shed. Tall evergreens along the fence line create a year-round natural privacy screen. Just minutes from top-rated schools, scenic trails, Westwood Power Centre, and highways 401 & 402. Don't miss this exceptional opportunity--book your private showing today! (id:39382)
201 - 460 Victoria Street
Warwick, Ontario
Now leasing at 460 on Victoria in the heart of Watford -- discover thoughtfully designed 1-bedroom apartments, available for immediate move-in. These bright, modern suites feature stainless steel appliances, quartz countertops, and access to on-site coin laundry. Optional parking is available for $50/month. Set in a quiet, well-maintained 20-unit building, 460 on Victoria offers comfortable, low-maintenance living just minutes from local shops, dining, and community amenities. Photos are for illustrative purposes and may not reflect the exact unit. (id:39382)

