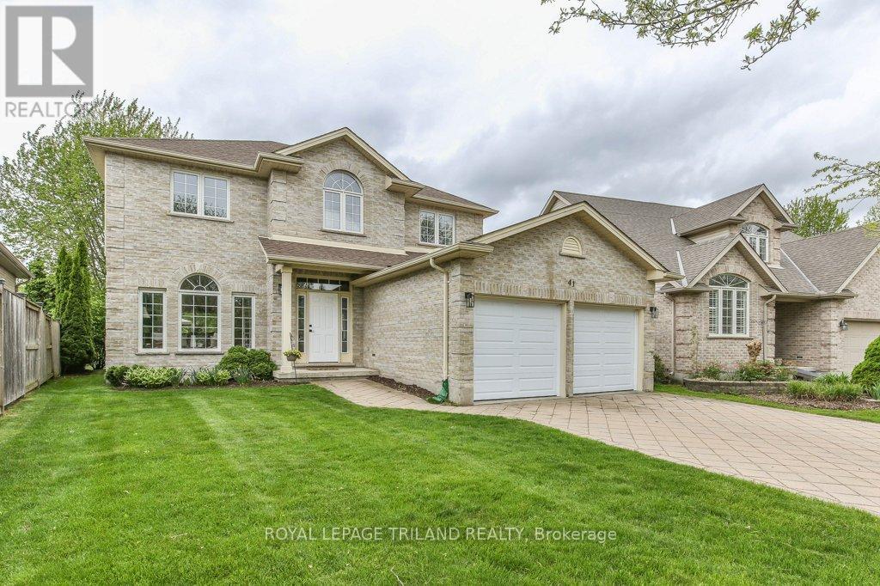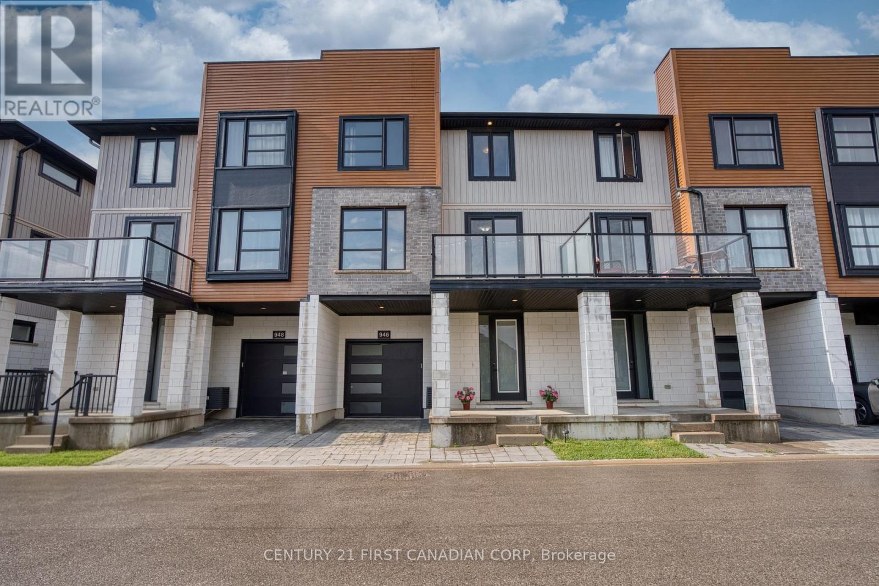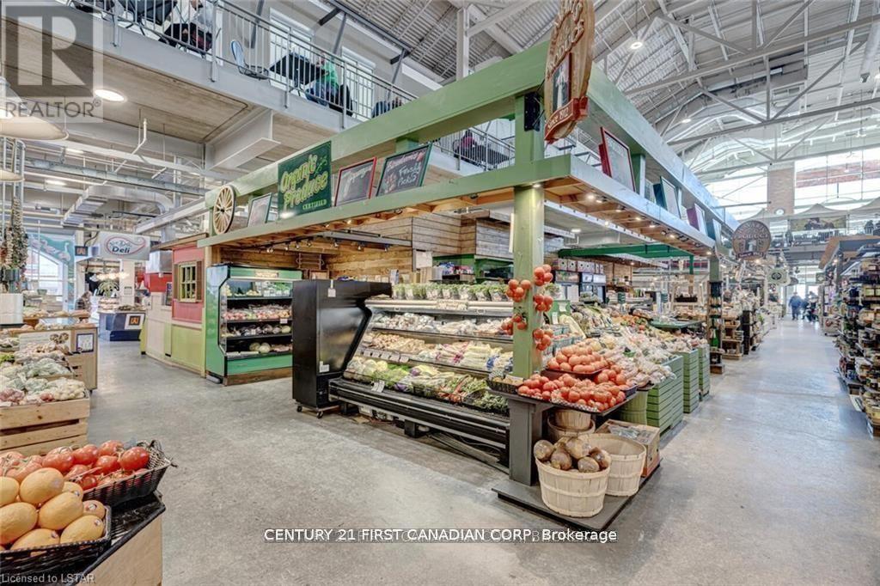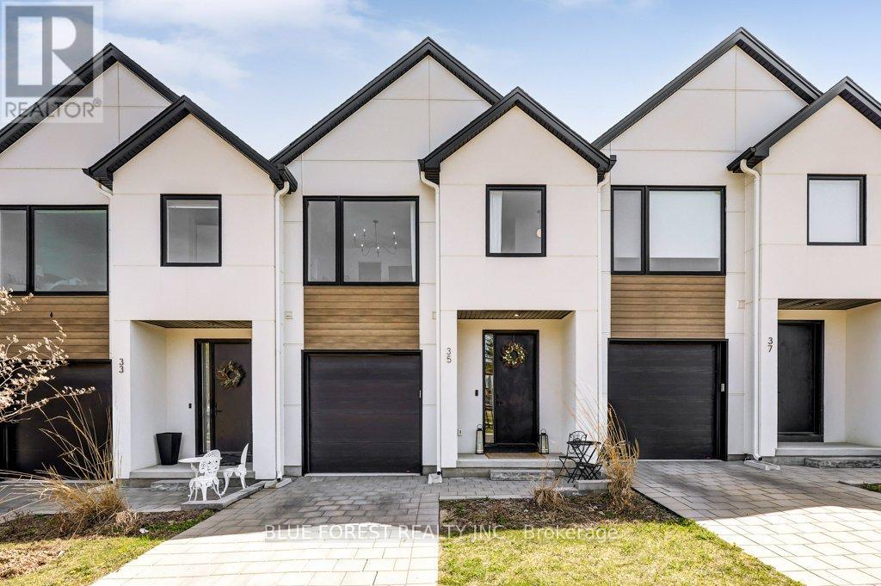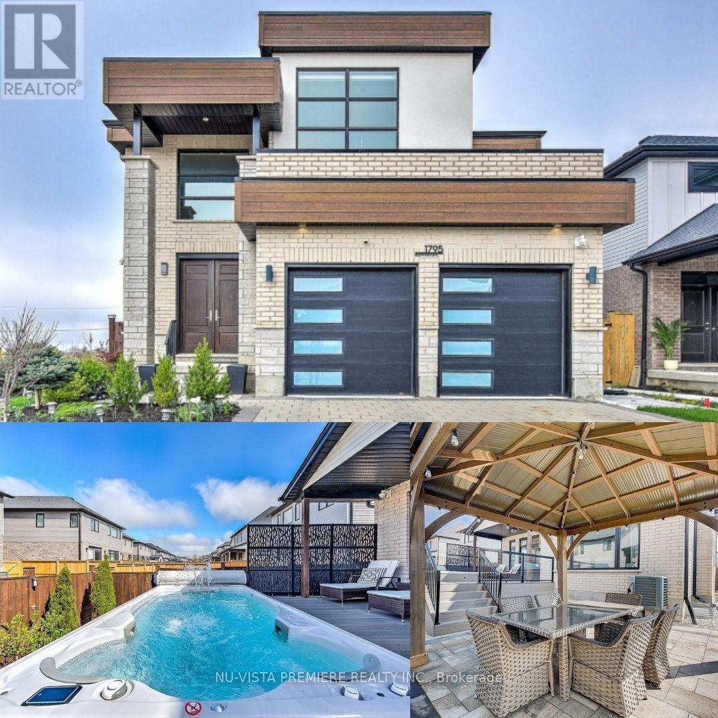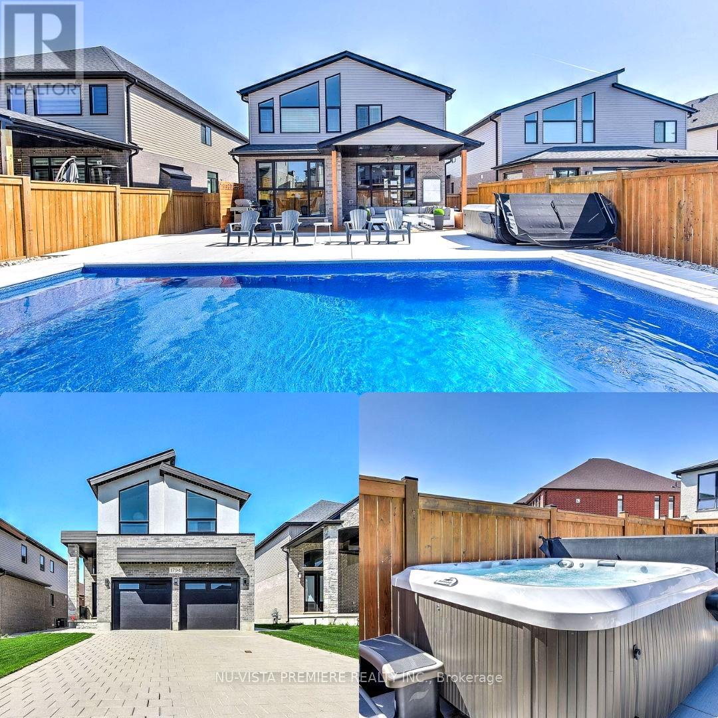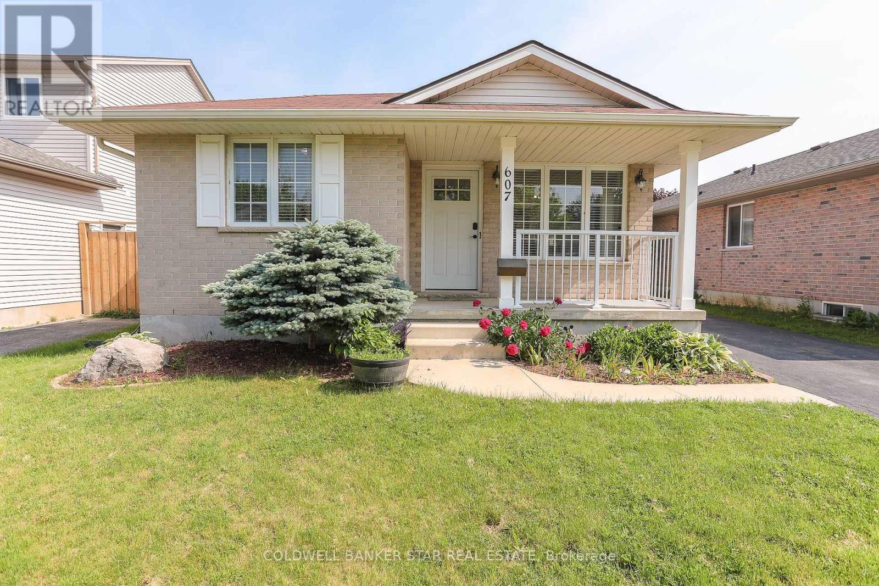41 Greyrock Crescent
London East, Ontario
Welcome to 41 Greyrock Crescent, a beautifully maintained two-storey brick-fronted exterior home nestled on a quiet crescent near tranquil river trails, offering the perfect blend of space, comfort, and lifestyle. With six spacious bedrooms, three full bathrooms, and a convenient half bath, this home was designed with large families, blended households, and multi-generational living in mind. Step inside and experience the airy feel of nine-foot ceilings throughout the bright main floor, where natural light floods the three distinct living areas, creating warm, welcoming spaces for both entertaining and everyday living. The kitchen flows seamlessly into a family room with gas fireplace and out to a private backyard retreat, complete with a charming gazebo the perfect spot to unwind with a book or host summer gatherings. The main floor also features a dedicated laundry room with a laundry sink, adding to the everyday functionality of the home. Upstairs, the generous bedrooms offer plenty of space for rest and relaxation, while the finished lower level opens up exciting potential for a granny suite or separate living quarters ideal for extended family or guests. This family oriented property backs directly onto a peaceful park, giving you uninterrupted green views and a true sense of privacy. With no rentals on the property, pride of ownership is evident throughout. Major updates include a new roof in 2023, insulated garage doors in 2024, and a brand-new washing machine in 2024. With a double car garage and oversized driveway, thoughtful upgrades, and a prime location surrounded by nature, 41 Greyrock Crescent is more than just a house its a place to grow, connect, and call home. (id:39382)
946 West Village Square
London North, Ontario
Welcome to 946 West Village Square, this well-maintained 3- storey Morden townhome with above ground level 4-bedroom, 2.5-bathroom and the low maintenance condo fee located in a family-friendly neighbourhood in North London and just 10 minutes drive to University of Western. This is a great opportunity for first-time home buyers or families looking for a comfortable and functional space in a convenient location. The ground level offers practical features including the spacious foyer and one bedroom leads to backyard! On the second floor, enjoy a bright and open layout with front and back balconies.The Morden kitchen comes equipped with stainless steel appliances and includes an extra storage unit, providing plenty of space for pantry items or cookware. The kitchen flows into a comfortable dining area, ideal for family gathering or entertaining. Both The spacious living room and Family room open onto a private balcony , this is perfect for relaxing outdoors or enjoying your morning coffee and beautiful views from the back balcony! Upstairs on the third floor, you will find Primary bedroom features 4-p ensuite and a walk-in closet, other two well-sized bedrooms and a full bathroom and a convenient laundry closet . Other features including fresh painted of the Entire property; The single-car garage provides direct interior access; unfinished basement bath rough-in . Parks, schools, shopping, and transit close by. Move-in ready! This townhome combines low-maintenance living with great space and location to meet all your needs and also could be the perfect investment! Book your private showing today! (id:39382)
130 King Street
London East, Ontario
Welcome to Haravis Produce located at London's Covent Garden Market. Havaris Produce has been in the Covent Garden Market dating back to the 1800s in its original building and their quality standards and work ethic are top notch. Find organic produce, sun dried fruit, pre-made salads, honey and syrups, and that perfect juicy fruit to go with lunch all under one roof. Havaris is quality fruits, vegetables, snacks, and more. This is a unique opportunity for a person(s) who are looking to start their own business, but would like something that is well established. (id:39382)
1105 - 1030 Coronation Drive
London North, Ontario
This beautifully maintained 2-bedroom condo with a versatile den offers the perfect blend of function and elegance. Whether you need a home office, creative space, or cozy guest room, the den adds that extra flexibility you've been looking for! Step inside and you'll immediately notice the gleaming hardwood floors and an abundance of natural light pouring through oversized windows, highlighting the spacious open concept layout and offering sweeping views of the surrounding neighbourhood. Set within a well-managed high-rise, this building is loaded with amenities designed to elevate your everyday living including a fully equipped gym, billiards and media rooms, a guest suite, library, a beautifully maintained patio area, and plenty of visitor parking for your guests. Whether you're relaxing at home or enjoying all that Hyde Park has to offer from great shopping, to nearby parks and trails you're not just buying a condo, you're stepping into a complete lifestyle experience at the Northcliff at Hyde Park. This unit also features two parking spots side by side and a storage locker! Don't miss this fantastic opportunity to own a bright, move-in-ready home in one of the areas most desirable communities. (id:39382)
35 - 1965 Upperpoint Gate
London South, Ontario
FULLY FINISHED BASEMENT. This beautifully appointed 3-bedroom, 4-bathroom townhome offers over 2,500 sq ft of finished living space with tasteful upgrades throughout and no front-facing neighbours, just serene views. Step inside to find a thoughtfully designed layout featuring a bright and open main floor, complete with a custom walk-in pantry, gas range, and backsplash in the modern kitchen. The living room showcases a built-in fireplace surrounded by elegant shelving and cabinetry, perfect for cozy nights or stylish entertaining. Upstairs, enjoy hardwood flooring in the upper hallway, a convenient laundry room next to the primary bedroom, and two walk-in closets. The ensuite bathroom boasts a luxurious freestanding tub and upgraded mirrors throughout all baths add a designer touch.The fully finished basement includes a 3-piece bathroom and flexible space for a rec room, home office, or guest suite. Additional features include a mudroom off the garage, central vac, garage door opener, smart thermostat, and video doorbell.Step outside to your private backyard oasis, complete with a deck and fence perfect for entertaining or relaxing in peace. Located in a sought-after neighbourhood, this home blends style, comfort, and function. All that's left to do is move in! (id:39382)
7 Glenridge Road
Tillsonburg, Ontario
Welcome to 7 Glenridge! This massive brick bungalow offers 4 bedrooms, 3 bathrooms, and a 24' x 23' 8" attached garage on a separate breaker panel. It is situated on a large corner lot with mature trees, a fully fenced backyard, and large backyard deck. The front and side yards have been heavily invested into with beautiful concrete/stone work and landscaping. Inside you will find a living room that proudly displays an open faced fireplace with antique mantel. The family room boasts 9-foot ceilings with stylish exposed beams and another open faced fireplace. The spacious rec room features golden oak built-in cabinetry and yet a 3rd fireplace. Trims and doors throughout have been upgraded with solid white ash. This home has also seen many recent updates including: carpets (2023), chimney repointed (2023), central air unit (2022), water heater (2021). Come make this home your own! (id:39382)
1795 Brayford Avenue
London South, Ontario
Just in Time for Summer - Your Backyard Oasis Awaits! Every day feels like a getaway in this incredible backyard oasis. Welcome to this beautifully maintained 4-bedroom, 5-bathroom home in the sought-after, family-friendly community of Wickerson Hills. Tucked away on a quiet, temporary DEAD- END STREET with no through traffic, it's the perfect setting for children to play safely and families to thrive. From the moment you arrive, pride of ownership is evident from the meticulously landscaped front lawn to the sun-filled, open-concept interior offering over 2,800 sq. ft. of finished living space above ground. The main floor boasts a private office, a spacious family room with decorative waffle ceilings and fireplace, filled with natural light, and a stunning kitchen featuring a large island - ideal for entertaining or whipping up your favourite meals. You even have 2 large spaces for Dining, perfect for large families! Upstairs, you'll find four generously sized bedrooms, including a serene primary retreat complete with a spa-inspired ensuite and closet. The partially finished basement offers flexible space for a second office, and you can use the unfinished space for a home gym, or future rec room, with ample storage options to keep life organized. But the crown jewel? The showstopping backyard - your private summer sanctuary. Enjoy the 14-ft INFINITY POOL, a covered deck, gazebo, and expansive patio space designed for unforgettable BBQs, birthday parties, and relaxed evenings under the stars. The Infinity Pool is the ideal universal aquatic gym, equipped with swim jets, therapy seats, a wide swim lane, plus a lighting package and sprinkler for the ultimate experience. MAXXMAR designer blinds throughout add style and function to every room. All this, just minutes to top-rated schools, parks, shopping, and major highways.This is more than a home - it's a lifestyle. Welcome to your forever home in Wickerson Hills. Don't miss your chance to experience it in person! (id:39382)
1794 Brunson Way
London South, Ontario
FINISHED BASEMENT! POOL! HOT TUB! COVERED DECK!! AND OVER 3000 SQ FT of FINISHED SPACE!! UPGRADES THROUGHOUT! Just in time for summer, your dream backyard oasis awaits! Why book a vacation when you can staycation in your own resort-like backyard? Pool AND Hot Tub with a Covered Deck!!!! This home is the ticket to unforgettable Summer Living! Welcome Home! This beautifully maintained 4 + 1 bedroom, 5 bathroom home is nestled in a warm, family-friendly neighbourhood of Wickerson Hills and offers the perfect blend of comfort, style, and outdoor luxury. Step inside and experience the pride of ownership from the manicured front grass and double extended driveway for 4 vehicles, to the bright, airy open-concept layout that welcomes you in. Over 3000 sq. foot of finished space throughout! The main floor features a large family room, flowing seamlessly into a spacious kitchen that any home chef will adore. Fall in love with the highly-desired Gas Range, Large Island and Trendy Backsplash! Natural sunlight pours into the family room, offering breathtaking views of your private backyard retreat. Upstairs, you'll find four generously sized bedrooms, including a serene primary suite with ensuite privileges. The fully finished basement adds incredible versatility, complete with a bonus bedroom room, bathroom, large rec room (perfect for a gym, playroom, and office) plus tons of storage!! But the real showstopper? The stunning backyard, designed for unforgettable summers with your family and friends. Enjoy the designer in-ground saltwater heated POOL, HOT TUB, covered deck area and tons of space for BBQs, birthday parties, or simply relaxing in your own personal paradise. All of this just minutes from top-rated schools, parks, shopping, highway and more. Don't miss your chance to make this exceptional home yours - it's the total package and a MUST SEE!!! (id:39382)
466 Horton Street E
London East, Ontario
Prime Commercial Retail Property for Sale! Situated at a high-traffic intersection with over20,000 vehicles passing daily, this property offers exceptional visibility and potential. Previously home to Mary Brown's Chicken from 1991 to 2016, it was then transformed into Rob's Wicked Chicken & Wedges in 2016, continuing to thrive ever since. The space is fully equipped as a restaurant, complete with multiple kitchen hoods, two customer washrooms (Men's and Ladies), one staff washroom, a pylon sign, and 14 parking spots. This turnkey setup presents an outstanding opportunity to either continue the current business or bring your own restaurant concept to life. With no franchise fees, this is a rare opportunity to acquire a prime, high-traffic location in London, surrounded by Tim Hortons, Canadian Tire, numerous other businesses, and residential areas. Get in touch today to schedule a tour! (id:39382)
202 Queens Street
West Elgin, Ontario
If youve been waiting for a property that truly has it all, this is it! Set on 0.60 acres fully fenced lot with gazebo for hot tub nights or dining! This beautifully landscaped yard offers space, privacy, and curb appeal, all anchored by an incredible 32x40 heated shop with a rear garage door and built in storage, ideal for hobbyists or your dream workspace. The home is full of charm and modern upgrades, featuring 3 bedrooms, 2 bathrooms, and a show-stopping Caseys Creative kitchen (2020) with quartz countertops and high-end appliances. The six burner stove with griddle, pot filler and beverage centre make hosting a dream. Thoughtful updates continue throughout including spa like bathrooms, stylish lighting, fresh paint, and a seamless blend of character and modern farmhouse decor. Enjoy the main floor primary bedroom with private ensuite, relax in one of the two living rooms both featuring fireplaces or head upstairs and unwind in the large soaker tub. From the inviting porches and concrete patio to the pride of ownership evident in every corner, this home is a rare find. Come see for yourself what makes this property so special, you wont want to leave. (id:39382)
52 Chester Street
St. Thomas, Ontario
Welcome to this charming 4-bedroom, 3-bathroom home. Offering a versatile layout, this home features three bedrooms on the main floor, plus a private primary bedroom loft complete with a walk-in closet and ensuite bath. The bright and welcoming dining and family rooms provide plenty of space to gather with friends and loved ones.Enjoy your morning coffee or unwind in the sunroom, filled with natural light from large windows. The kitchen offers a practical setup for meal prep and everyday living. Step outside into the fully fenced backyard perfect for children, pets, or entertaining outdoors. Additional highlights include a cozy covered front porch and a few freshly painted rooms.This lovely home has so much to offercome see it for yourself! (id:39382)
607 Highview Drive
St. Thomas, Ontario
Are you looking for a move-in condition 3 Bedroom brick Bungalow with a fully finished basement, located on a nicely landscaped lot that backs onto a park? Then you need to have a look at this immaculate bungalow. The main floor features a spacious open concept floorplan with hardwood flooring and a vaulted ceiling, encompassing a bright south facing Livingroom overlooking a Dining area and an updated Kitchen with a Breakfast Bar, stainless steel appliances with a gas connection plus convenient access to the covered rear Sundeck. There are also 3 good sized Bedrooms with laminate flooring and an updated centrally located 3 piece Bath. The lower level features a large Recreation Room with a cozy gas Fireplace, a Den / Craft Room with laminate flooring, a 4 piece Bath, a Utility / Laundry / Storage Room and a Cold Room. Outside you'll find a covered front Porch, a paved drive for 3 vehicles, a covered Sundeck that's perfect for all-weather entertaining, a fully fenced rear yard that backs onto Oldewood Park and an 8' x 15' Garden Shed. Recent updates include Central Air 2022, Main floor Bath renovated 2022, Owned Hot Water Tank 2019, Shingles 2018, Front and Side doors 2022, painted throughout 2022 and west side fence 2024. Note: wired for an EV charging station but the charging unit is excluded. Forest Park Public School, St Annes Catholic Elementary School, Pierre Elliott French Immersion Public School and Central Elgin Collegiate High School, Elgin Centre Shopping Mall, YMCA and other Recreational facilities are nearby. Don't miss the opportunity to view and own this beautiful home. (id:39382)
