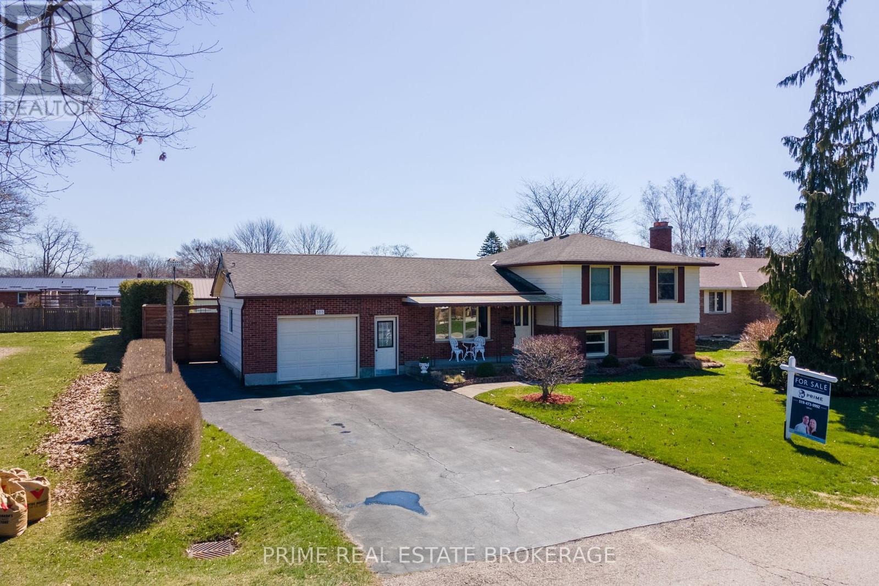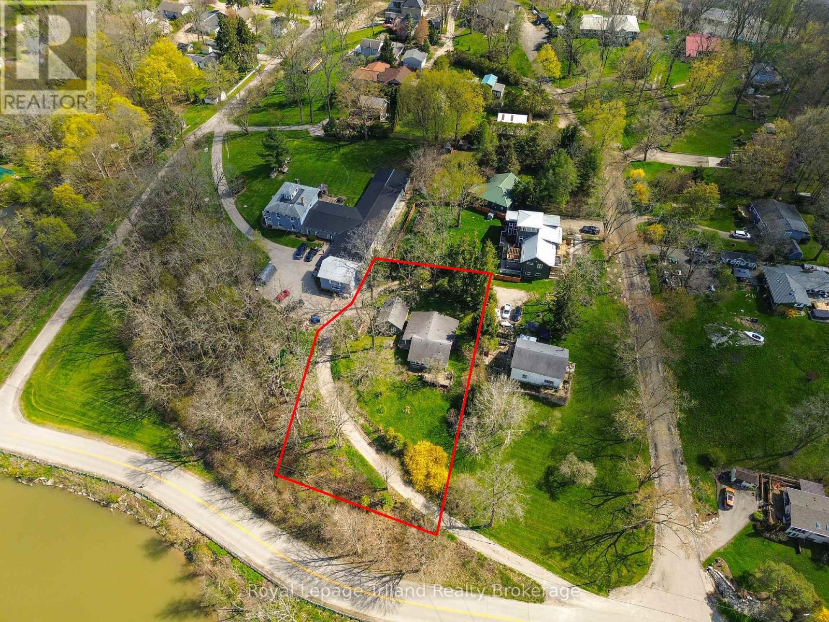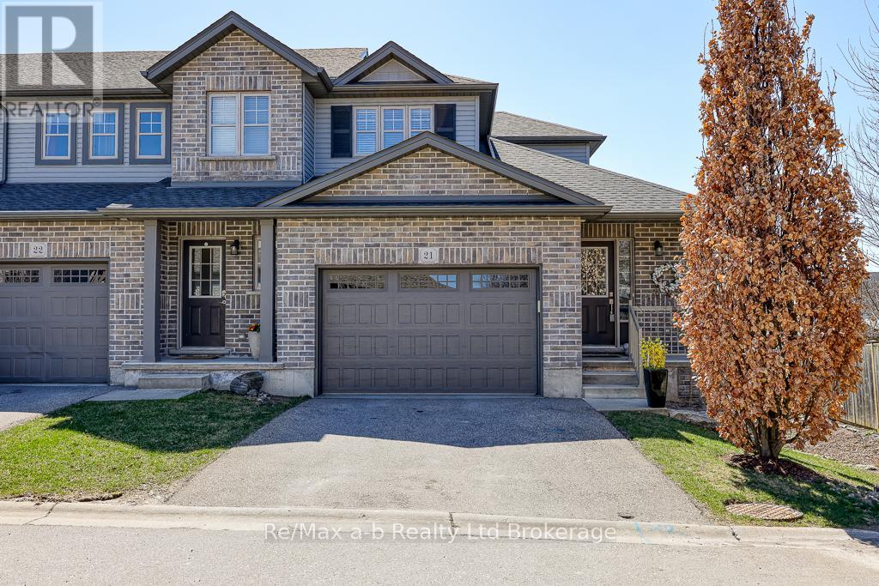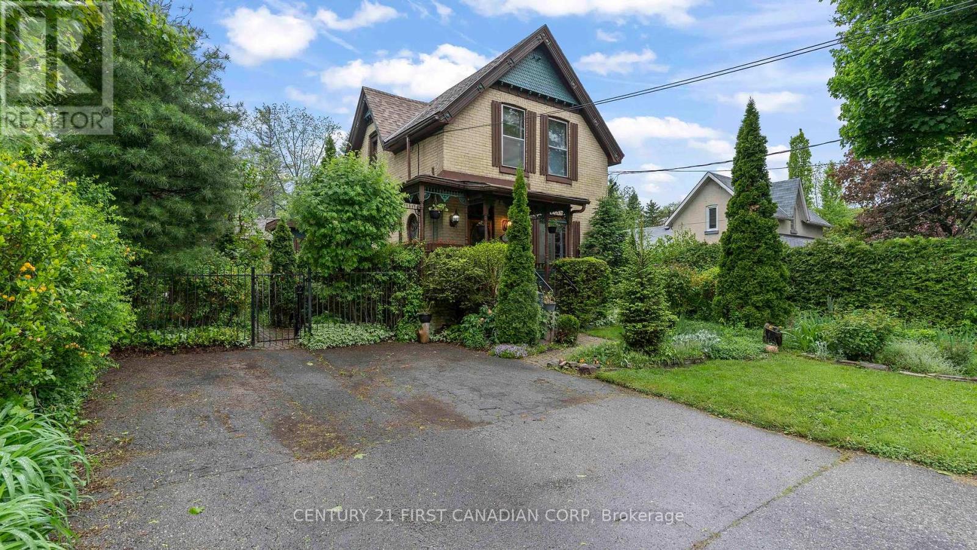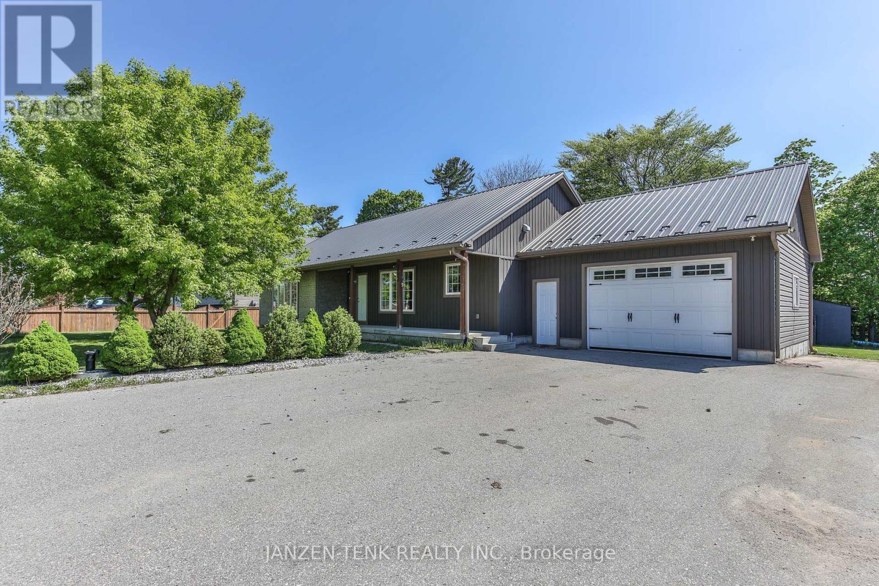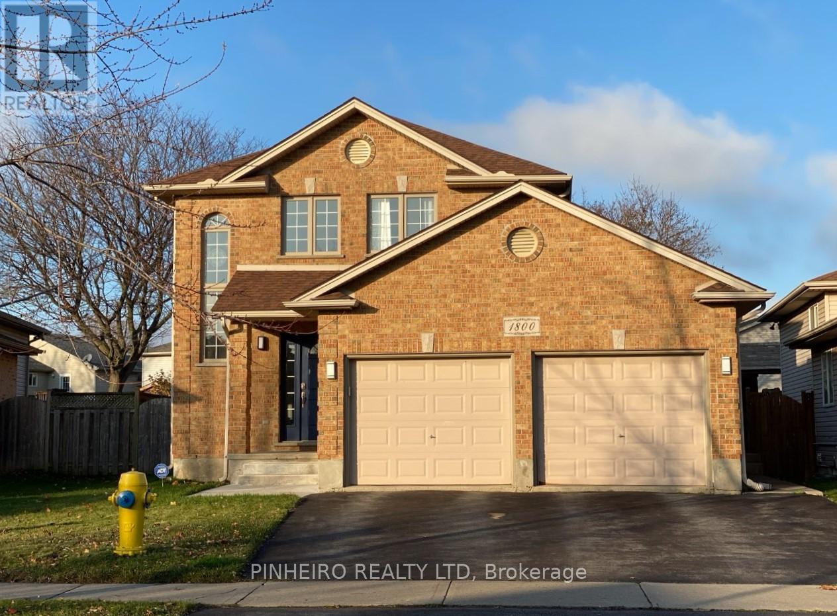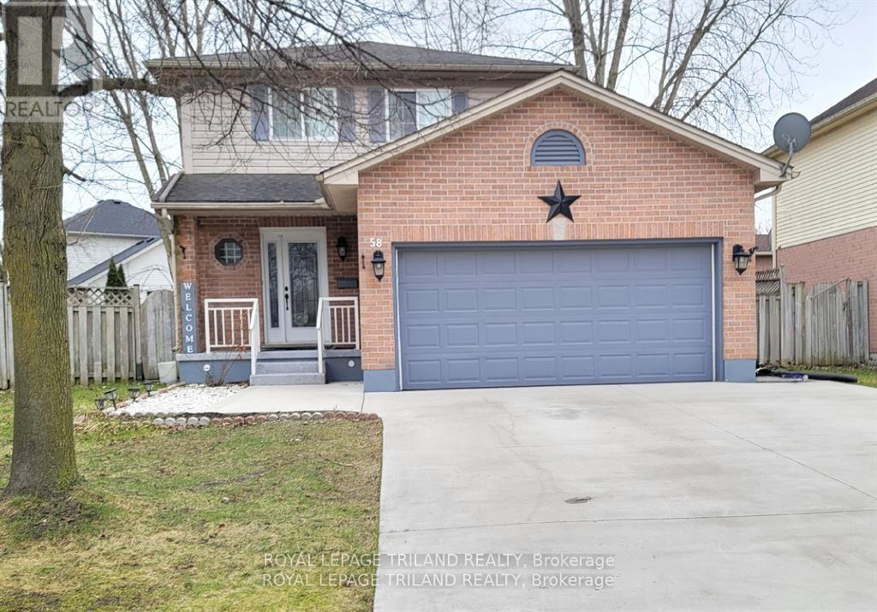385 Beamish Street
Central Elgin, Ontario
A hidden gem in one of Port Stanleys most sought-after locations, 385 Beamish Street is a rare opportunity to own a private retreat just minutes from Ontarios premier lakeside village. Nestled atop a tranquil hill beside a serene parkette, this exclusive listing offers the perfect blend of privacy and convenience all within a 30-minute walk to Port Stanleys shops, restaurants, and stunning beaches.This meticulously maintained four-level side-split boasts 3 spacious bedrooms, 2.5 bathrooms, and a functional layout designed for effortless living. The heart of the home a solid oak kitchen with ample storage flows into bright, inviting spaces, while a main-floor laundry room adds to the homes everyday ease. Step outside to a backyard oasis like no other. Towering 15-foot manicured hedges create unparalleled privacy, setting the stage for resort-style living. Relax beside the 18x36 in-ground pool, entertain guests, or take on projects in the 24x26 workshop with 110V & 240V service and a water connection. Modern upgrades include a geothermal heating and cooling system, a fully renovated main bathroom (2020) with a luxurious walk-in shower, and new hardwood flooring in the primary suite (2024). Additional features like a backup sump pump system, an owned hot water tank, and 3M UV-reflective window film (2023)showcase the care poured into this exceptional home.Port Stanley is more than a destination it's a lifestyle. Known for its Blue Flag beaches, scenic harbor, and thriving arts scene, this charming village offers waterfront dining, boutique shopping, and endless outdoor adventures. Properties like this rarely come to market. Don't miss this exclusive opportunity! (id:39382)
3435 Colin Street
Malahide, Ontario
A little slice of heaven awaits in Port Bruce! Perched high above Catfish Creek on over 1/3 of an acre offering panoramic views and 4 seasons of the laid-back lake lifestyle. And to top this off....its Affordable! Pull up a chair on the deck of this hillside haven, unwind to the gentle sounds the birds singing, the breeze rustling through the trees and watch as the boats silently make their way up river in this quiet Lake Erie port. Lets go in! Prepare to be charmed by this renovated, bungalow-style year-round home or seasonal retreat. You'll find 1437+/- sf of comfortable, sun splashed main floor living, 2 or 3 bedrooms & 1.5 updated baths. At the heart of this home is a Great Room with vaulted ceilings, gas fireplace and captivating views where family & friends will love to linger! Start your mornings in the sunroom, host friends on the deck, enjoy cooking in the spacious kitchen with doors to the patio. Another family room/games room or large dining room provides options for entertaining or relaxing. There's also a bonus studio/office or 3rd bedroom with sweeping views! Handy main floor laundry. Did we mention the newer 20x25 ft double garage (2010) with sep. hydro panel? 2009-2010 renovations include: septic, baths, kitchen, windows, doors, siding, flooring and a substantial addition. Natural gas and municipal water services. Just a short walk to the beach while being nicely removed from seasonal beach activity. Port Bruce delivers the best of small-town lake life with an expansive beach, lakefront provincial park, beach side eateries, marina and a welcoming community vibe. Love to fish? Lake Erie has some of Southwestern Ontario's best fishing with yellow perch and walleye caught daily! 15 min. to all amenities in nearby Aylmer. 30 min. to London, St.Thomas, Tillsonburg & 401. Lots of nearby attractions such as Port Stanley, historic Sparta & local vineyards. Close enough for convenience - far enough to truly relax! The carefree lake lifestyle is calling! (id:39382)
21 - 175 Ingersoll Street N
Ingersoll, Ontario
Welcome to your private retreat in The Enclave at Victoria Hills! This customize, upgraded end-unit bungaloft townhouse with a walkout basement and 1.5-car garage is tucked into a premium location and offers the perfect blend of style, space, and functionality. Inside, youll find a show-stopping kitchen with quartz countertops, a generous breakfast bar that seats 5-6, a sleek glass tile backsplash, gas stove, and an abundance of storage, including a convenient corner pantry. Hosting is a dream thanks to a built-in wet bar (or coffee station) complete with a bar fridge. The open-concept great room features soaring vaulted ceilings, a cozy gas fireplace, and a spacious dining area with custom built-in sideboard cabinetry. Main floor laundry and a 2-piece bathroom add everyday convenience. The loft-style primary suite feels like your own private haven, featuring a large walk-in closet and ensuite with heated floors. The fully finished walkout lower level is bright and inviting with no dark basement vibes here! It offers a family room with views of the back patio, a full 4-piece bath, a bedroom with a privilege door to the bathroom, plus a bonus room with a sink that could easily convert into a second kitchen. Step outside to enjoy spring sunshine on your south-facing deck, complete with an awning for optional shade or entertain below on the spacious lower patio. Even the oversized garage has a wow factor with epoxy flooring, making it feel like an extension of the home. This one-of-a-kind home in The Enclave is ready for you to call it home. Come experience the lifestyle you've been waiting for! (id:39382)
173 Centre Street E
Strathroy Caradoc, Ontario
Searching for an affordable home in Strathroy, Ontario? Look no further! This charming 1.5-story house at 173 Centre Street E offers the perfect blend of comfort, convenience, and value for first-time homebuyers or those seeking a peaceful retreat. Property Highlights: This beautifully maintained residence features 2 spacious bedrooms and a well-appointed bathroom, ideal for comfortable living. Escape to your own private oasis! The expansive, serene backyard is perfect for outdoor entertaining, gardening, or simply unwinding after a long day. Enjoy the best of both worlds with municipal water for daily needs and a sand point well for maintaining lush gardens and outdoor tasks, a rare and valuable feature for Ontario properties. A handy detached garage with electricity provides ample storage space or a dedicated workshop for hobbies and projects. Enjoy peace of mind with recent updates, including a new sewer line, ensuring a worry-free transition into homeownership. This property's superb location is truly unbeatable. Enjoy the convenience of being within easy walking distance to our Lady Immaculate Catholic School, Kenwick Mall (diverse shops and amenities) local places of worship. For commuters, the home's prime position just minutes from Highway 402 offers a smooth and quick commute to London, St. Thomas and surrounding areas. Your opportunity awaits! 173 Centre Street E is a lovely home in a fantastic Strathroy neighborhood, offering an exceptional blend of comfort, convenience, and value. Don't miss this opportunity to own a piece of Strathroy real estate! (id:39382)
1318 Red Pine Crossing
London North, Ontario
Welcome to 1318 Red Pine Crossing, Over 3000 sq ft finished(2490sqft + 800 lower)You will Love this well-appointed home with many high-end upgrades & huge pool-sized lot. Gorgeous Hardwood floors throughout with no carpet to be found. You will enjoy the natural light coming through the large Floor to Ceiling Windows. Open concept main floor with modern kitchen, solid wood cabinets, upgraded quartz countertop, marble backsplash all open to eating area & family room & leading to the rear deck & huge fully fenced rear yard.2nd floor offers a large Primary bedroom with an oversized ensuite & walk-in closet, second bedroom offers an ensuite & bright floor-to-ceiling window. Second-story living room is a great getaway for children & parents alike leading to a covered 2nd-story patio with glass railing where you will enjoy your favorite beverage. Lower level professionally finished with full City permits & offers huge rec room (id:39382)
1996 Ballymote Avenue
London North, Ontario
Prestigious Ballymote Ave!!North London. Stunning 2 storey previous model home with long driveway. 4Bed rooms with walking closet, 2.5 washroom, master bedroom offer 5 pc ensuite. This custom home comes with open concept design with 2800 SQF finished living space. This well-designed home offers main floor is hardwood. Den, separate dining, family living space come with a fireplace. Huge kitchen furnished with custom cabinetry, island, walk in pantry and stainless-steel appliances. Lots of windows allow getting natural light, rear deck and fence and much more....The home's desirable location means you are minutes away from parks, Mother Teresa High School, A.B Lucas Secondary School, YMCA, shopping, hospital and only minutes to the highway. Look at what this stunning home has to offer - Book your showing today! SHOWING ONLY SAT & SUN AFTER 10.00 AM. (id:39382)
18 Sycamore Street
London East, Ontario
Step into this beautifully refreshed 1.5-storey home that's ready for you to move in and enjoy. Featuring soaring 9.5-foot ceilings and gleaming hardwood floors, the main living space feels open and inviting. A custom feature wall with fireplace anchors the living room, while the bright, modern kitchen offers quartz countertops, stainless steel appliances, a central island with breakfast bar, and plenty of space to cook and gather. The primary bedroom upstairs includes a spa-like ensuite with a soaker tub, perfect for unwinding. Two additional bedrooms and a stylish 5-piece main bath are located on the main floor. A versatile bonus room adds cozy character and flexible living space. Step outside to a fully fenced backyard retreat with a covered deck, privacy wall, and raised garden beds, ideal for entertaining or relaxing outdoors. With a 140-foot deep lot and beautifully updated interior, this home checks all the boxes, don't miss your chance to make this stunning home yours! (id:39382)
762 Springbank Drive
London South, Ontario
When "great" just isn't enough, and extraordinary will only do. Welcome to 762 Springbank Drive, a jaw-dropping 4+1 bedroom, 5 bath custom built executive home. Featuring just under 5,000sqft of beautiful finished living space. Where sleek contemporary design meets resort-style living - right across from the picturesque trails of Springbank Park, Thames Valley Golf Course and the Thames River. This architectural showpiece stuns with dramatic lines, massive windows, and soaring ceilings, all anchored by a statement floating 2nd level walkway and sophisticated smart-home tech throughout. The open-concept main floor is made for entertaining, featuring a double-sided fireplace, a chef-inspired kitchen with a waterfall quartz island, custom cabinetry, and a dining space that flows effortlessly into your outdoor backyard retreat. A stylish home office with its own private powder room adds the perfect balance of function and flair.Upstairs, a glass-railed catwalk connects both wings. Upstairs consists of 4 large bedrooms and a full bathroom. The 2nd floor laundry suite is a bonus. Just wait until you see the show-stopping primary suitecomplete with a cozy fireplace, spa-like ensuite, and walk-in closet. Step out to the covered balcony overlooking your private pool oasis. The professionally landscaped, terraced backyard is pure magic: heated saltwater pool, natural stone retaining walls, multiple lounging areas, and direct access to greenspace and walking paths. Parking is a breeze with an exposed aggregate drive that fits six, plus an oversized double garage including a car lift. This one is more than a home, it's a lifestyle. Book your private showing today. (id:39382)
181 Wildwood Avenue
London South, Ontario
Step into the elegance of a true 1896 Victorian gem, nestled on a beautifully landscaped 198-foot lot in a quiet, established neighborhood. This double-brick, solidly built home features original craftsmanship throughout from custom wood finishes and one-piece joists and rafters to a variety of exquisite stained glass windows (15 in total!). Inside, discover a harmonious blend of heritage and functionality: Main Floor: Formal parlour/office, powder room, spacious living room with a wood-burning fireplace, and a sunroom with a gas fireplace and hot tub. The dining room boasts oak finishes and a striking tin ceiling, while the kitchen offers rustic charm with pine cabinetry and durable linoleum/laminate flooring. Upstairs: 4 bedrooms and a convenient half bath, filled with natural light and antique character. Basement: Fully finished with a rec room, laundry area, and full bath perfect for extra living or entertainment space. In-law Suite potential, with a separate entrance. Outside, unwind on the patio overlooking a 30-foot swimming pool, surrounded by several serene ponds and professional landscaping. A bonus guest house with its own gas fireplace and electric baseboard heating offers rental or another In-law Suite. Additional highlights include: 198-foot lot with mature trees and tranquil outdoor spaces Original hardwood floors Updated electrical (200 amps) and owned water heater (23 years old) Roof replacements in 2024 (over sauna and dining room); rest of the roof replaced in 2017 New patio doors and skylights installed in 2024 Solid concrete and block foundation Furnace approx. 15 years old Located just steps from parks, top-rated schools, shopping, transit, nature trails, and bike paths this one-of-a-kind Victorian home is a rare opportunity to own a piece of history, thoughtfully updated for todays lifestyle. (id:39382)
6770 Plank Road
Bayham, Ontario
12 YEAR OLD COUNTRY BUNGALOW! This family friendly, 6 bedroom, 2.5 bath home comes with nearly 3000 sq.ft. of finished living space! Inside on the main floor, you'll find a roomy open concept kitchen, dining, and living room area, three bedrooms, and two baths plus laundry. Basement is fully finished with oversized bedrooms and a nice recreation room area along with a 3pc bath. Step outside and discover a large covered front porch, fenced yard for privacy, double-wide asphalt driveway, and a roomy backyard perfect for entertaining. The pond in the back provides some great scenic views! Book your showing today! (id:39382)
1800 Marconi Boulevard
London East, Ontario
Welcome to 1800 Marconi Blvd! This well-maintained, full-brick, two-storey home, built in 2001, offers a spacious and functional layout perfect for modern living. The main floor features a bright and airy living room that flows into a large eat-in kitchen, ideal for family meals and casual entertaining. Upstairs, you'll find three generous bedrooms, including the primary suite with ample closet space and plenty of natural light. The fully finished basement adds even more value with a bedroom and a family room currently used as a gym, offering versatile options for additional living space or a home office. The private backyard provides a peaceful outdoor retreat. Located just minutes from Highway 401 access, this home is perfect for commuters, while also being close to parks, schools, and other local amenities. Don't miss your chance to own this fantastic property in a great family friendly neighborhood! (id:39382)
58 Stonehenge Court
London East, Ontario
2 storey home with a double garage in northeast London. 3 bedrooms, 2.5 bathroom, finished basement, and a large backyard with deck and gazebo. Main floor features laminate flooring throughout the living room, kitchen, and dining room. Kitchen with quartz countertops and stainless steel appliances. Patio doors leading outside to a large backyard with deck, gazebo, and shed. Convenient powder room near entry. Second floor with 3 bedrooms. Primary bedroom with a walk-in closet and a second set of closets. Recent updates include concrete driveway in 2023, 15 ft x 18 ft deck, and a/c (2024). (id:39382)
