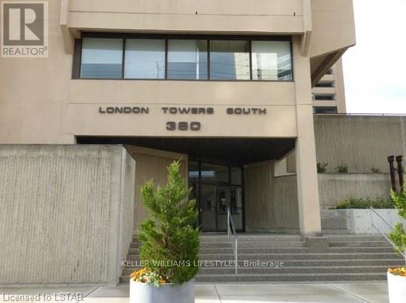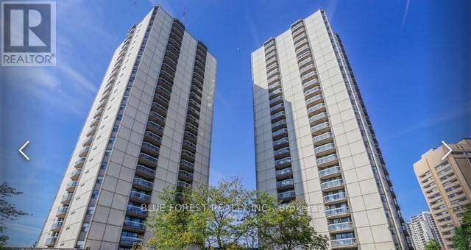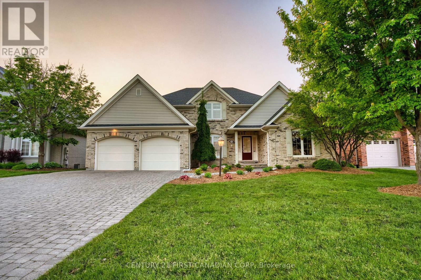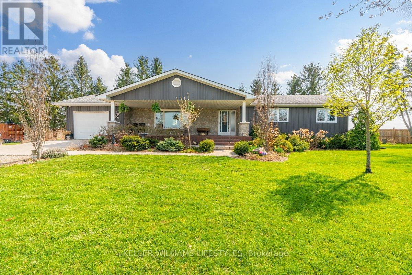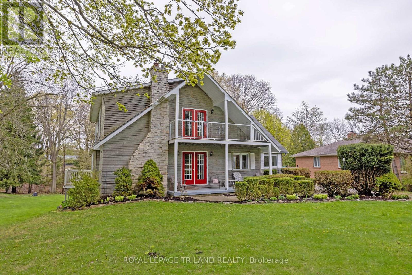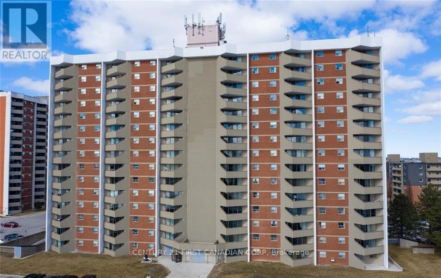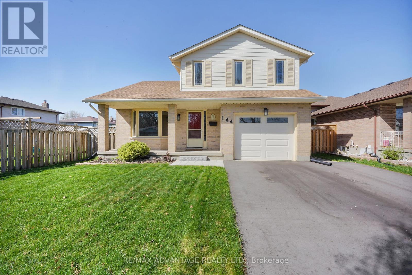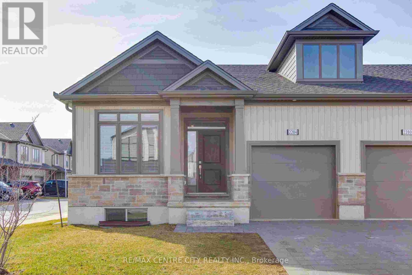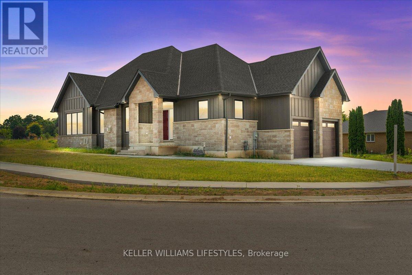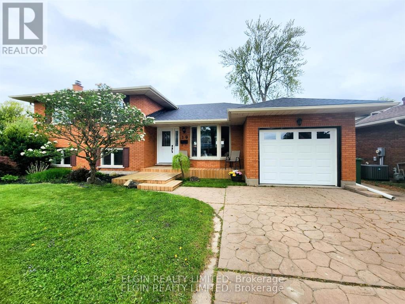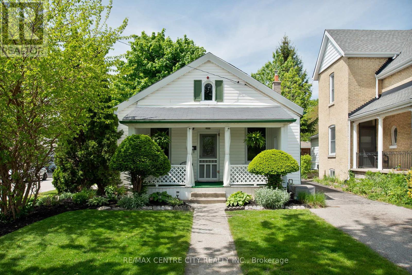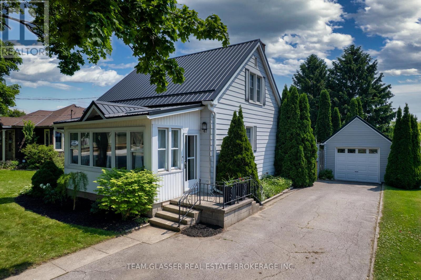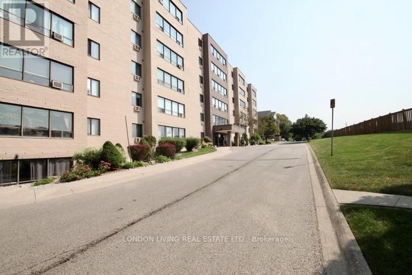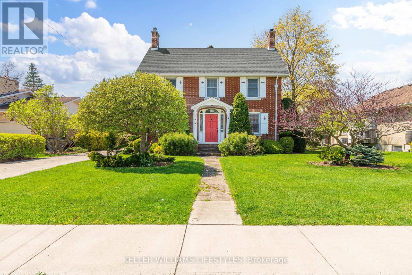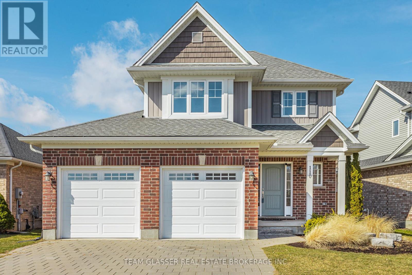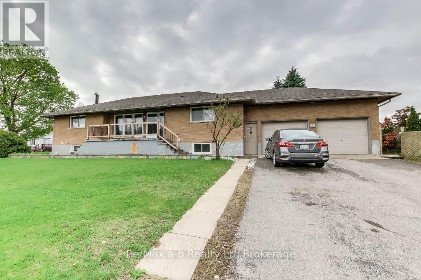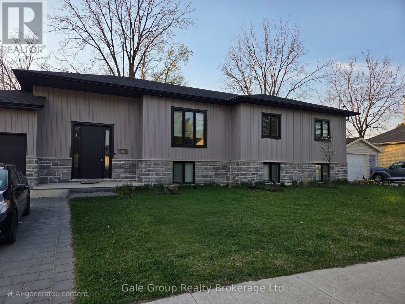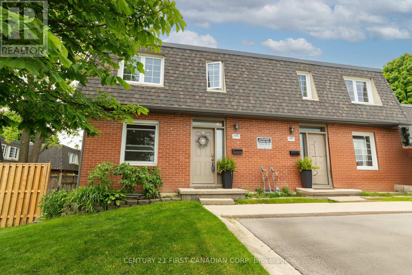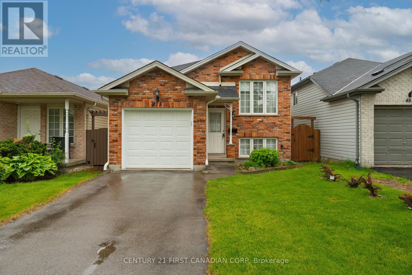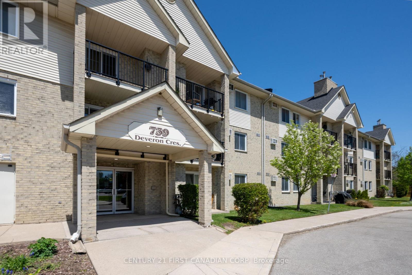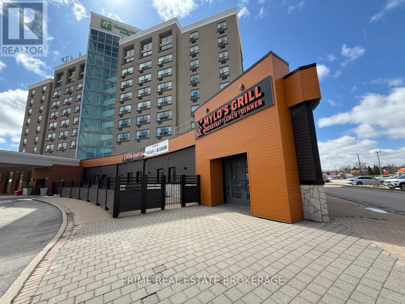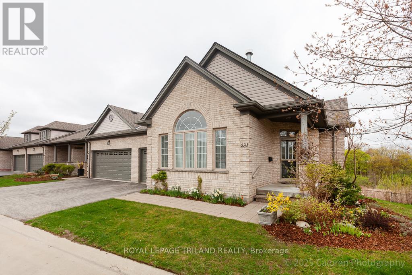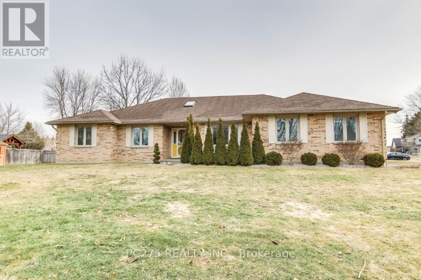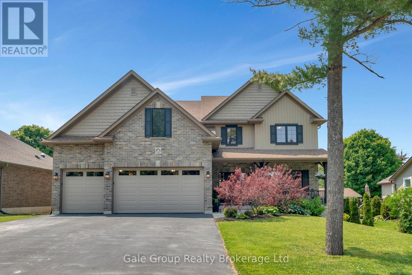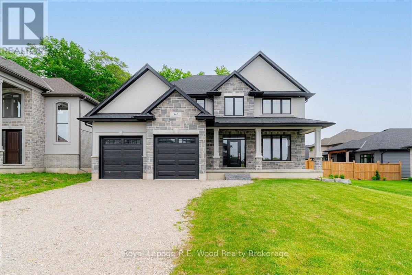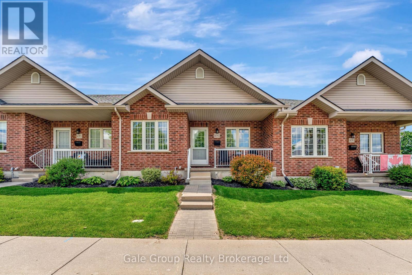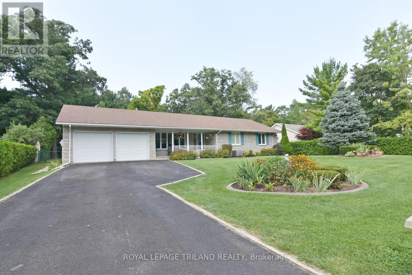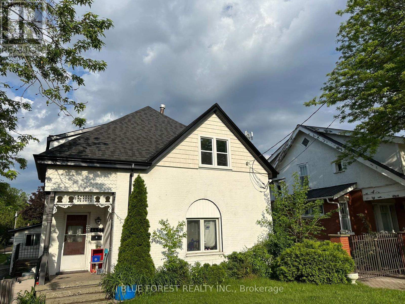537 Highway 3
Norfolk, Ontario
This stunning country retreat is essentially just six years young and has been thoughtfully and professionally renovated from top to bottom. Quality finishes are evident throughout, from the durable metal roof and new windows to the upgraded electrical, plumbing, and HVAC systems. The heart of the home is a chefs dream kitchen, featuring sleek quartz countertops, premium KitchenAid appliances, and an expansive center island, perfect for both everyday living and entertaining. The open-concept layout creates a seamless flow between living spaces, while custom California shutters add a refined touch of privacy and style. Designed with energy efficiency in mind, the home boasts smart features and built-in fiber optic connectivity, ensuring low monthly utility costs and high-tech convenience. Warmth and comfort are top of mind with in-floor heating in the mudroom, laundry area, and powder room, ideal for those chilly Canadian winters. The fully finished basement offers even more living space, including a spacious family room, an additional bedroom with a walk-in closet, and a generously sized office that is perfect for remote work, homeschooling or could easily be converted to a fourth bedroom. Step outside into your private country oasis nearly an acre of beautifully landscaped grounds, complete with an invisible dog fence enclosing the entire property. Meander down a charming flagstone path as dusk falls, and imagine the ambient glow of landscape lighting guiding you to a crackling fire pit under the stars. Rounding out the property is a detached garage, newly built in 2023, featuring 100-amp service, mold- and mildew-resistant flooring, and a matching metal roof. With all the mature trees and surrounding farmland you can experience the privacy and tranquility of rural living without sacrificing proximity to city conveniences just minutes away. (id:39382)
132 North Street E
Tillsonburg, Ontario
This split-level home offers the perfect blend of comfort, space, and natural beauty nestled on a generous 1.16-acre lot right in town. Enjoy the feel of country living with all the conveniences of Tillsonburg just minutes away. With 4 bedrooms and 2 full bathrooms, there's plenty of room for families, guests, or a home office setup. The open-concept kitchen, living, and dining area is the heart of the home, featuring warm maple cabinetry, ample counter space, and a layout designed for effortless entertaining. Large windows on every level bring in natural light and showcase stunning views of the surrounding greenery. This home is designed for both relaxation and recreation, featuring a dedicated gym area and a spacious game room - ideal for keeping the whole family active and entertained year-round. Step outside to a private, tree-lined backyard with a screened-in porch, paved patio, and charming gazebo - perfect for gatherings or quiet evenings under the stars. Additional highlights include an insulated garage, a two-storey garden shed, and portable storage tent suitable for a boat or car. If you're looking for space, privacy, and modern amenities without sacrificing access to schools, shopping, and parks, this is the perfect place to call home. Discover true country living, right in town. (id:39382)
603 - 380 King Street
London East, Ontario
If you want an affordable and spacious one bedroom condo in Downtown London, welcome to the sixth floor of London Towers! This building is in the perfect location for professionals working downtown or retirees looking for a condo within walking distance of shopping, parks, public transit, libraries and more. The open and spacious layout gives the unit an airy feel and a partition wall in the bedroom allows you to create a separate space for an office or nursery. The huge balcony means you can always step outside for a breath of fresh air or enjoy a morning coffee outdoors. This building features an indoor pool, sauna, exercise room and convenience store on site. Condo fee includes heat, hydro, water, cable TV and more so you can budget with confidence. Whether you are looking to climb the property ladder, start your investment portfolio or downsize, this unit has you covered. You'll love the location and amenities of your downtown condo! **EXTRAS** Please provide 24hr notice for showings as the property has tenants. Please include Schedule B with all offers. Email offers to soldbytimw@gmail.com and please provide 24hrs irrevocable as the owner is out of town. (id:39382)
245 Sydenham Street E
Aylmer, Ontario
Welcome to this amazing family home or starter home! This home has tons of room to grow with 4 bedrooms, 1 bathroom and a large fenced-in yard for your kids and fur babies to run around.This home is move-in ready, just move in and enjoy family time.Updates on the home in 2022/2023 include New Kitchen, New Windows and Doors throughout, New flooring and trim, some new shingles and Steel roof on the detached garage and a Brand new A/C unit in 2024, Furnace rebuilt in 2024, brand new Water Heater on Demand. This home has 3 bedrooms on the second floor and 1 bedroom on the main floor, a comfortable livingroom, spacious dining and kitchen and a 4 piece bathroom. Enjoy your morning coffee on your covered front porch or work on some projects in your detached garage/shop. Aylmer is a growing, family orientated community with expanding opportunities and future developments, now is the perfect time to invest in a property in this beautiful growing town, don't miss this chance! (id:39382)
2706 - 323 Colborne Street
London East, Ontario
Welcome to luxury living on the top floor in the downtown core for only $2,250 per month + utilities. This impressive 2-bedroom, 2-bathroom condo in the heart of downtown London, offers a seamless blend of modern style, comfort, and convenience. This bright, open-concept unit features a spacious layout with large windows that flood the space with natural light, while offering stunning views. The newer kitchen is inspiring for cooking like a chef. The living room, dining room and kitchen are all open to each other which is perfect for entertaining. Both bedrooms are generously sized, with the master suite offering a private ensuite. The second bedroom comes with a couch that opens up to a queen sized bed. The unit also includes insuite laundry and a spacious storage closet. Enjoy year-round comfort with forced air heating, air conditioning, and a new windows. Step outside to the private balcony, where you can unwind and take in the beautiful views. The building offers an array of exceptional amenities, including a heated indoor saltwater pool, sauna, hot tub, tennis court, gym, and party room. For outdoor leisure, you'll find BBQ areas and a large terrace. Additional conveniences include a guest suite managed on-site, a variety store at the base of the building, and around 35 free visitor parking spaces. The unit also comes with secure underground parking, including one assigned spot. Located in a prime downtown spot, you'll be within easy reach of Richmond Row, hiking trails, hospitals, banks, grocery stores, dining, entertainment, and more. Don't miss the opportunity to call this beautiful condo your home, schedule a viewing today! (id:39382)
13 Victoria Street
Lambton Shores, Ontario
Tucked away on a quiet dead-end street, this beautifully expanded home offers peaceful country living just 30 minutes from Sarnia and London. The bright, open-concept kitchen and living area are perfect for gatherings, while the finished basement with a cozy fireplace adds even more versatile living space. Sitting on nearly half an acre, the backyard is a true retreat featuring a stunning in-ground saltwater pool with jets and a waterfall, surrounded by mature trees for ultimate privacy. Thoughtful upgrades throughout the home include an updated kitchen, stylish bathrooms, modern appliances, a refreshed laundry room, and a durable metal roof. Just two minutes to Arkona Fairways and fifteen minutes to Lake Hurons beaches, this inviting home blends comfort, character, and lifestyle all in an ideal location! (id:39382)
540 Mcgarrell Place
London North, Ontario
Rare and unique French Manor former McMillan model home located in Sunningdale, one of the city's saught-after community. More than 5,000 sqf. living space(3061sqf above ground+ 2348sqf basement). This house features Cathedral beamed ceilings in the living room, cherry wood floors, antique maple kitchen cabinets, granite counter-tops and built-in appliances, office and formal dining room. The most convenient is the MAIN level master bedroom with ensuite and walk-in closet. Besides, it has an access door to the backyard. Second spacious bedroom is on the other side on the main level. Two large bedrooms upstairs and share a full bath. Fully finished basement with ample spaces for fun, including rec room, dry bar, 5th bedroom, full piece bathroom. Fully fenced backyard. Close to Medway Valley trail, Masonville Mall, Sunningdale Golf Course. Top school zone--Masonville PS and A.B.Lucas SS plus school bus route. Perfect for your life! (id:39382)
330 Salisbury Street
London East, Ontario
Welcome to 330 Salisbury Street. This home is move in ready and ideal for any first time home buyer, investor or downsizer. Conveniently located in the heart of London Ontario. This 2 bedroom + den bungalow features high ceilings, new flooring, and a sunny and bright eat in kitchen with a new sink faucet. Some updated lighting throughout. 2 main floor bedrooms, plus main floor DEN, home office or potential 3rd bedroom is possible. Looking for a big back yard to bbq, garden, let the kids or dogs run around? This backyard will impress you! It also comes with 2 Sheds! This home is in a prime location for Fanshawe College, Downtown London, multiple shopping centers, restaurants and 100 Kelloggs is just around the corner! Public Transit right outside your door step. Recent updates include; Furnace (September 2021), AC (September 2021), Basement windows (2021), Insulation in basement (2021), All appliances are within 3 years of age and updated flooring. (id:39382)
4609 Douglas Line
Plympton-Wyoming, Ontario
Enjoy the peace and privacy of countryside living on this beautiful property, set on over half an acre and surrounded by scenic farmland and nature in every direction. This move-in ready home offers 4 spacious bedrooms and 2 bathrooms, ideal for families or those craving extra space and comfort. Recent updates throughout include new flooring, fresh paint, updated windows, and much more, blending modern convenience with rural charm. Step outside and unwind on the expansive front deckperfect for morning coffees, hosting guests, or enjoying evening sunsets. A large detached shop offers endless potential for hobbies, storage, a workshop, or even a home-based business. With plenty of room to roam, garden, or entertain, this property is a rare find for those seeking space, tranquility, and convenience all in one. Dont miss your chance to make this warm and welcoming countryside gem your own! (id:39382)
1678 Blackmaple Crescent
London East, Ontario
This wonderful family home features three bedrooms, including a master suite with a private ensuite bathroom. The other two generously sized bedrooms are bright with natural light, and one even has a lovely vaulted ceiling. You'll also find a convenient laundry room on the second floor. The kitchen is nicely appointed with maple cabinets, and a patio door leads right to the barbecue and patio area. Furthermore, the property includes a fully finished basement, offering valuable extra living space. (id:39382)
37412 Lake Line
Southwold, Ontario
Imagine living in a HOME that offers the perfect blend of solitude and convenience, only minutes away from the beach, restaurants, shops and golf courses. This stunning home, nestled on a serene half-acre lot, could be your ideal retreat from the hustle and bustle of city life. The expansive primary bedroom on the main floor is a sanctuary of comfort, complete with a charming Juliet balcony. The open concept design of the main floor exudes warmth and brightness, featuring knotty pine flooring, and a cozy gas fireplace that adds a rustic charm. The vaulted ceiling enhances the spacious dining area, making it perfect for both intimate gatherings and grand feasts. The kitchen is a modern chef's dream, with quartz counters, a stylish tile backsplash, and a gas stove. Start your day with a cup of coffee in the quaint sitting area as you soak in the tranquil views, or step onto the deck to embrace the serenity and beauty of your surroundings. The second level offers versatile space with a den that could serve as a fourth bedroom, along with two generously sized bedrooms. The large loft family room, adorned with another gas fireplace, and balcony provides a cozy and inviting area for relaxation and entertainment. The partially finished lower level holds immense potential for additional living space. Its third gas fireplace and walkout to the backyard make it a perfect canvas for creating a space that suits your lifestyle needs. This beautiful home, with its blend of elegance and functionality, offers a unique escape from city life while maintaining proximity to it all. (id:39382)
1602 - 1105 Jalna Boulevard
London South, Ontario
Top floor south facing corner unit two bedroom condo apartment for Lease Experience the best in comfort and convenience with this beautifully maintained penthouse, end-unit condo featuring bright southern exposure. This modern, open-concept 2-bedroom residence is located in the highly sought-after Village at the Pines community.The spacious living area boasts high-quality laminate flooring and elegant crown moulding throughout, while the foyer, kitchen, and bathroom are finished with durable ceramic tile. Conveniently located close to top-rated schools, shopping, parks, public transit, the South London Community Centre, and the London Health Sciences Centre. Additional features include: Controlled building entry Secure underground parking Condo fees covering heat, hydro, and water Dont miss this rare opportunityunits of this quality are seldom available. Schedule your viewing today! (id:39382)
144 Fairchild Crescent
London South, Ontario
Welcome to 144 Fairchild Cres. This beautifully renovated 3-bedroom, 4-bathroom home located on a quiet and established crescent, close to schools, parks, shopping, transit, and Hwys 401 and 402. This move-in-ready property features gorgeous LVT flooring and ceramic tile throughout, a stunning eat-in kitchen with classic white cabinetry, quartz countertops, stainless steel appliances including a gas stove, herringbone backsplash, and opens to a sunken family room with gas fireplace and patio doors leading to a large deck and fully fenced backyard. The main floor also offers a formal living room and dining room, perfect for entertaining. The spacious primary bedroom includes a renovated ensuite with a modern glass walk-in shower. Enjoy the convenience of main floor laundry and a fully finished basement complete with a large rec room, office, and full bathroom ideal for work, guests, or family fun. Additional highlights include a single-car garage with inside entry and a large front porch perfect for morning coffees. A perfect blend of comfort, style, and location - this home is a must-see! (id:39382)
2284 Evans Boulevard
London South, Ontario
Don't miss this incredible opportunity this stunning end-unit townhome in South London's highly desirable Summerside community has just been heavily reduced in price for a quick sale! Built-in 2022, this spacious bungalow-style home offers 2,400 sq. ft. of fully finished living space, making it one of the best-value properties in the area. With three bedrooms, three bathrooms, and a fully finished basement, this home is perfect for families, professionals, or investors looking for top-tier value in a prime location. The open-concept main floor is designed for easy living, featuring a modern kitchen with an oversized island and quartz countertops. The spacious living and dining areas flow seamlessly, with direct access to a private deck ideal for outdoor relaxation. The primary bedroom features walk-in closet and ensuite, while a second bedroom and full bathroom provide additional convenience. Main-floor laundry and direct garage access add to the homes practicality. Downstairs, the high-ceilinged lower level offers even more value, with a large recreation room, a third bedroom with a walk-in closet, and another full bathroom perfect for guests, teens, or additional living space. A large mechanical/storage room ensures you'll have plenty of space for seasonal items. Located in the well-connected Summerside neighborhood, this home offers easy access to Highway401, Victoria Hospital, Summerside Public School, parks, shopping centers, and restaurants. With prices rising in the area, this drastically reduced listing is a rare chance to own an early-new home at an unbeatable price. Photos are from a previous listing. (id:39382)
39 East Glen Drive
Lambton Shores, Ontario
Welcome to Crossfield Estates by Banman Developments! This newly completed home showcases exceptional quality, craftsmanship, and upscale finishes throughout. Offering 1,808 sq ft, this thoughtfully designed 3-bedroom, 2-bathroom bungalow features custom cabinetry, quartz countertops, stunning hardwood floors, and a cozy gas fireplace. A full unspoiled basement leaves endless possibilities for additional finished space should you desire. The attention to detail continues outside with beautiful exterior architecture, including stone skirting and board and batten siding, poured concrete driveway and walkway for a refined and sophisticated look. Set on an generous sized lot, the home is located in a quiet community this is approx. 30 minutes from both London and Sarnia and only 20 minutes to Lake Huron that offers some of the best crystal clear water and sand beaches in all of Ontario. With 29 generously sized estate lots, many backing onto Arkona Fairways Golf Course, this is a rare opportunity to live in luxury surrounded by nature. A variety of floor plans and lots are available to suit your lifestyle. Come explore the possibilities today! (id:39382)
19 High Street
St. Thomas, Ontario
DECEPTIVELY SPACIOUS A MUST-SEE IN PERSON! This is equivalent to buying two homes for the price of one! Nestled in a welcoming, family-friendly neighborhood, this well-cared-for generational home is ideally located just minutes from the YMCA and both elementary and secondary schools. Thoughtfully updated throughout, it offers a flexible and expansive layout ideal for multi-generational living. The upper levels feature an open-concept kitchen and living area, complemented by a bright family room that overlooks the fully fenced backyard. Upstairs, you'll find three spacious bedrooms and a full main bathroom. The lower level provides even more versatility, with a second kitchen, a cozy living room, a two-piece bathroom, and a flexible den or craft room. The basement adds a beautifully updated bedroom, a laundry area, a recreation/storage room, and a separate entrance to the backyard and garage perfect for extended family or guests. With generous living space and endless potential, this home truly has something for everyone. Don't miss the opportunity to see it in person! (id:39382)
8630 Vance Drive
Lambton Shores, Ontario
Welcome to your private retreat just 700m from the sparkling shores of Lake Huron! Nestled on nearly 1.2 acres and backing onto peaceful farmland, this 3 bed, 2.5 bath home offers the perfect blend of privacy, space, and comfort. Inside, you'll find a bright, open layout with a fully finished basement featuring 9-ft ceilings, large windows, and a cozy gas fireplace-perfect for family time or entertaining guests. Enjoy the outdoors in the 3-season sunroom, or take advantage of the attached double garage for everyday convenience. A fully insulated shed with hydro and a poured concrete floor adds even more versatility. Recent upgrades include a new furnace and A/C installed just a year and a half ago, and a roof replaced five years agoensuring comfort and peace of mind for years to come. Just 10 minutes from shops, restaurants, and amenities, this home offers peaceful rural living with easy access to everything you need. (id:39382)
1879 Sedgefield Row
London North, Ontario
Welcome to 1879 Sedgefield Row, a beautifully maintained 4-bedroom, 2.5-bathroom home in the highly sought-after Fox Hollow neighbourhood of Northwest London. Offering over 2,500 sq ft of bright and functional living space, this two-storey home features a spacious great room, formal dining area with decorative columns, and a well-appointed kitchen overlooking the private backyard ideal for family living and entertaining. Upstairs, the generous primary bedroom includes a vaulted ceiling, walk-in closet, and 5-piece ensuite with soaker tub and separate shower. Three additional bedrooms, a full bath, and a versatile den/flex space complete the upper levelperfect for a second family room, kids' playroom, or home office. Additional features include second-floor laundry, a double-car insulated garage, asphalt driveway, fresh air exchange system, and a framed basement with an egress window ready for future finishing. Located just steps to St. André Bessette Secondary School and minutes to SmartCentres Hyde Park for shopping, dining, and everyday essentials. (id:39382)
582 Pall Mall Street
London East, Ontario
Welcome to 582 Pall Mall Street! Nestled in the heart of the historic and charming Woodfield neighbourhood, this delightful bungalow offers the perfect blend of downtown convenience and serene, park-like living. Just steps from vibrant shops, parks, the Grand Theatre, the public library, top-rated schools, St. Josephs Hospital, and a wide selection of grocery stores, cafes and restaurants, the location truly can't be beat. This charming 2-bedroom, 1-bath home features soaring 10-foot ceilings, classic trim and mouldings, and a cozy living room that exudes warmth and character. The spacious eat-in kitchen is perfect for daily living or entertaining, while the large walk-in closet, main floor laundry and mudroom add everyday convenience. Enjoy peaceful mornings on the covered front porch, or unwind in the fully fenced, tree-lined backyard complete with a patio and beautiful landscaping your own private urban oasis. A detached garage offers additional storage, and the private driveway provides parking for up to 4 vehicles. Notable updates include: Furnace (2022) Roof (2014) Windows (2011) A breaker panel with copper wiring and plumbing. Whether you're a first-time buyer, a down-sizer, or an investor seeking a solid opportunity for mature students or tenants, this home checks all the boxes. Don't miss your chance to own a piece of tranquillity in the city where convenience meets charm. (id:39382)
47 Murray Street
Aylmer, Ontario
Welcome to 47 Murray Street, a well-maintained 3-bedroom, 2-bathroom home ideally located on a quiet street in the heart of Aylmer. This charming property offers a perfect blend of comfort, modern updates, and unbeatable outdoor access.Inside, you'll find a spacious layout with a fully finished basement, featuring new vinyl flooring (April 2025)ideal for a family room, home office, or guest space. The kitchen shines with brand-new appliances (2025) including a fridge, stove, and dishwasher, while the main floor bathroom includes a new toilet (March 2025) for added convenience.The home has seen significant upgrades, including a metal roof on both the house and detached garage (2024), and new fascia and eavestroughs (2024)offering long-term peace of mind.Enjoy the outdoors in your large, private backyard that backs directly onto Steen Parka local gem featuring a disc golf course, baseball and soccer fields, and scenic walking paths. Its the perfect extension of your living space for recreation, play, and relaxation.Don't miss this rare opportunity to own a move-in ready home backing onto one of Aylmers most loved parks! (id:39382)
501 - 650 Cheapside Street
London East, Ontario
Completely renovated!! amazing wall to wall window with picture like view just waiting for you. Great starter unit for a family or investor, 8 Minutes to Fanshawe College, Laundry in unit!!. Strategically located in the heart of East London, walking distance to bus stop, restaurants, groceries and more. 2 Bedrooms, Bath. Convenient elevator, indoor mailbox and more !! Do not miss this one. Condo fee includes water. (id:39382)
24 Main Street S
Lambton Shores, Ontario
Step into the perfect blend of modern charm and timeless character in this stunning 4 bed, 2.5 bath home, nestled in the heart of Forest. A seamless new addition introduces a luxurious main-floor primary suite with an ensuite & spacious walk-in closet. Original hardwood floors, intricate door casings & rich trim details preserve the home's historic beauty, while thoughtful updates elevate its comfort. Two inviting family rooms, each with a gas fireplace, provide the perfect spots to relax and entertain. Sunlight streams through bright windows, enhancing the warmth & charm throughout. Upstairs, a cozy loft creates an ideal hangout space for kids or a quiet retreat. Conveniently located near shops, schools, and all the amenities, this home is a rare findcombining elegant craftsmanship with modern convenience. Dont miss your chance to make it yours! (id:39382)
844 Moy Avenue
Windsor, Ontario
Welcome to 844 Moy Avenue This beautifully maintained and thoughtfully upgraded 1 3/4-storey home in Windsors vibrant Walkerville neighbourhood. Blending timeless character with modern updates, As you walk up the front steps youre greeted by the large covered front porch. Step inside to a bright freshly painted home, the brand new laminate floors flow through the entire home. The main floor features a cozy living room with a fireplace, a separate dining area with large window overlooking the backyard and garage. A kitchen with a backdoor out to your spacious covered back porch and yard. Upstairs, you'll find three bedrooms and a stylishly renovated 4-piece bathroom (2021). An additional 3-piece bathroom is located in the full basement, which offers potential for additional living or storage space. Major updates provide peace of mind, including: House roof (2015) Garage roof (2021) Furnace & A/C (2018). Exterior highlights include a covered porch across the entire form too the home, The completely fenced yard is perfect for children or pets, the garden shed provides additional storage , and a detached single-car garage for your car. Additional boulevard parking is available at the front of the property. This property is located just steps from schools, public transit, shopping and local amenities, this home combines lifestyle and location with lasting value. this residence offers over 1,000 sq. ft. of living space, ideal for first-time buyers, a young family, or those looking to downsize with style. Don't miss your chance to own this charming, move-in-ready home in one of Windsors most desirable areas. (id:39382)
109 Jefferson Street
Lucan Biddulph, Ontario
Modern 4-Bedroom Home in Sought-after Olde Clover community in Lucan OntarioWelcome to this beautifully designed, move-in-ready 4-bedroom, 2.5-bathroom home nestled in the heart of the highly desirable Olde Clover community in Lucan a peaceful, family-friendly neighborhood just 15 minutes to North London and Masonville Mall, and a short drive to Grand Bend Beach. Built in 2022, this spacious two-storey home boasts over 2,160 sq ft of bright, modern living space, thoughtfully crafted for growing families and first-time homebuyers alike. From the moment you arrive, you'll notice the contemporary curb appeal, featuring a double-car garage with a 9-ft glass-panel door and a fully fenced, landscaped backyard perfect for kids, pets, and weekend gatherings. Step inside to a bright open-concept layout with durable laminated wood floors throughout, a stylish chef-inspired kitchen, and a dedicated home office ideal for remote work or homework zones. The great room flows effortlessly into the dining area, making it the perfect space for entertaining or quiet family evenings. Upstairs, the primary suite is your private retreat with a luxurious 5-piece ensuite and walk-in closet. Three additional bedrooms and second-floor laundry provide all the space and convenience your family needs. Enjoy high basement ceilings and an unfinished lower level offering endless possibilities for a home gym, theatre, playroom, or 5th bedroom. Located steps from greenspace with basketball, tennis, and pickleball courts, plus nearby parks, walking trails, and top-rated schools, this home is part of a thriving community that blends modern comfort with small-town warmth. Perfect for active lifestyles and peaceful living, it's no wonder homes here don't last long. This is your chance to start your next chapter in one of Lucans best communities. Book your private showing today and discover the charm and convenience of life in Olde Clover! (id:39382)
29 - 720 Deveron Crescent
London South, Ontario
LOW CONDO FEES AT $218 per month. Experience one of the largest layouts in this condo complex. This 3-bedroom, 1.5-bathroom end unit town-home is move-in ready. Recently updated, the home features fresh paint throughout, new vinyl flooring in the foyer, bathrooms, and kitchen, as well as new carpet on the stairs and upper level. A bright kitchen with stainless steel appliances opens to a fully fenced yard with raised garden beds. A finished basement offers additional living space and plenty of storage. Conveniently located close to all amenities, this home combines comfort with convenience. (id:39382)
30 Broadway Street
Chatham-Kent, Ontario
House and Vacant Lot next door with a small shed on it. One municipal address. This home has many updates including newer patio doors to an oversized 17.3 x 15.10 deck and a rear 15.4 x 23 stone patio area. A large living room and large dining room area. There is a main floor laundry off the kitchen. This is a bright comfortable home, excellent for a young family, retirees or students going to university. The house lot size is 60.55 ft x 128.85 ft, and the vacant lot size is 48 ft x 128.85 ft. (id:39382)
208 - 435 Colborne Street
London East, Ontario
Where comfort, space, and convenience come together. This bright and spacious 2-bedroom, 2-bathroom end-unit condo in the heart of downtown London features an ideal layout with abundant natural light throughout. Step out onto the generous open balcony, perfect for relaxing or entertaining with wide open views that capture beautiful afternoon sun. Enjoy 1 exclusive-use underground parking space, with a $75 monthly fee already included in the condo fees. Recent updates include fresh paint throughout (2025) and new laminate flooring in the second bedroom (2025). The open-concept living area offers great flow, while the bedrooms are thoughtfully separated for privacy. Additional highlights include in-suite laundry, ample storage, and a full set of appliances including a convenient bar fridge. Located in a well-maintained building with excellent amenities such as a guest suite and party/conference room. Catholic Central High School is right across the street, and you're just steps from Victoria Park, Richmond Row, dining, shopping, and public transit. Ideal for professionals, downsizers, or investors. Vacant and easy to show! (id:39382)
11 - 234 Peach Tree Boulevard
St. Thomas, Ontario
Beautiful like new condominium located in the Southport Condo Community. The main floor boasts an open concept kitchen, eating area and living room with a gas fireplace, main floor laundry, 4 piece bathroom, bedroom and a primary bedroom with a 3 piece ensuite with walk-in shower. The lower level has a large recreation room, bedroom, 4 piece bath and a large furnace room/storage area. This impeccably maintained bungalow is a must to see! (id:39382)
110 Peach Tree Boulevard
St. Thomas, Ontario
The perfect home for a growing family. Built in 2016, this move-in-ready Doug Tarry Home is nestled in a sought-after neighborhood within the Mitchell Hepburn School boundaries, offering a safe and welcoming community with easy access to London and the 401. Less than 4.5 km from beautiful Pinafore Park, it's just minutes from walking trails, playgrounds, and outdoor fun for the whole family. Thoughtfully updated with new flooring, trim, drywall, subway tile backsplash and stainless steel appliances, this carpet-free home is designed for modern living. The open-concept kitchen, featuring granite countertops, flows effortlessly into the main living space, perfect for cooking, entertaining, and keeping an eye on the kids. Upstairs, the spacious primary suite boasts a private 3-piece ensuite and a large walk-in closet. Outside, the fully fenced, oversized yard offers plenty of room for kids and pets to play, while the two-car garage provides ample storage for strollers, bikes, and sports gear. A fantastic opportunity for any family looking for space, comfort, and a prime location. Dont miss your chance, book a showing today! (id:39382)
27 - 2401 Fifth Line W
Mississauga, Ontario
Welcome to this executive townhouse in a small 15-unit boutique complex. This all-brick complex is one of the newest in Erin Mills. This charming private end unit boasts 11-foot ceilings in the foyer, overlooks a ravine, and has expansive windows for optimal natural light. The chef's dream kitchen includes a gas stove, Caesarstone countertops, newer appliances, and ample storage space. The fully finished walkout basement has extra side windows. It includes a Murphy bed and a 2-piece bathroom. This bright finished open space is suitable for an oversized at-home office, an arts and crafts/ quilting machine space, or a workout space. Seldom are lower levels this comfortable. Phantom screens throughout, new California shutters, interlock brick driveway, updated bathrooms, walk-in closet in primary bedroom, third bedroom (is less jog). The total square footage is 1,640 sq ft on the upper two levels plus 510 sq ft on the walkout level, totalling 2,150 sq ft. This is a one-owner and non-smoking unit. Excellent maintained complex with an in-ground sprinkler system. Premium location to GO and walk to top public, private, French elementary school, University of Toronto, Mississauga campus. Rarely offered...this is a must see hidden gem. (id:39382)
9 Duncan Street
Tillsonburg, Ontario
Incredible opportunity for first time home buyers in need of mortgage helper, or ideal for multi-generational living, or for those looking for a lucrative investment! Currently vacant - move in or rent out immediately. This legal duplex is situated on a large corner lot in the heart of Tillsonburg and features two spacious 3-bedroom units, each with 1 full bathroom, in-suite laundry, and approximately 1,200 sq ft of living space. The lower unit has been fully renovated with modern updates and finishes. The property is equipped with essential safety features, including fire, sound, and smoke barriers between units, a sprinkler system and hard-wired smoke and CO2 detector in the utility room. Separate electrical meter for each unit. Originally a single-family home, it can easily be converted back to suit your needs. Another option is occupy the main floor unit and rent the lower unit for some extra income. Located in a desirable, quiet neighbourhood with access to hiking trails, this property is perfectly positioned for both comfort and convenience. Located in the charming town of Tillsonburg, Ontario, this property offers more than just a home it offers a lifestyle. Residents enjoy a welcoming small-town atmosphere with the convenience of a vibrant downtown, unique shops, local restaurants, and year-round community events. Surrounded by scenic countryside, trails, golf courses and parks, Tillsonburg is perfect for outdoor enthusiasts. The town also boasts excellent schools, healthcare facilities, and access to major highways, connecting you easily to London, Woodstock, and beyond. With Lake Lisgar Waterpark nearby and the beaches of Lake Erie only a 25 minute drive, opportunities for recreation and relaxation are always close to home. Don't miss out on the opportunity to own this unique and versatile property. (id:39382)
95 Henry Street
Strathroy-Caradoc, Ontario
Welcome to this stunning less than 5 year old raised ranch, offering modern living in a spacious open-concept design. This beautifully maintained home features 5 bedrooms and 3 full baths, perfect for families of all sizes. There are 7 LAN connections available throughout the home. The main level boasts a bright and airy open-concept living space, complete with a cozy fireplace in the living room. the well appointed kitchen flows seamlessly into the dining area, where patio doors lead to a deck, ideal for outdoor entertaining. You will find 3 generous bedrooms , 4 piece bathroom, along with a 3 piece ensuite and walk-in closet in the master bedroom. The lower level provides even more living space, featuring 2 additional bedrooms, a large rec room and another 4 piece bath, perfect for guests, in-laws, or a growing family. Additional highlights include a single attached garage for convenience and ample storage. This home is close to parks, schools and local amenities. (id:39382)
1401 Wonderland Road N
London North, Ontario
Welcome to this beautiful and affordable end unit townhome in highly sought-after Northwest London! This move-in ready 3-bedroom, 2-bathroom home offers a bright, open layout with modern finishes and exceptional functionality for families, first-time buyers, or investors alike.Freshly painted throughout, the main level features a modern white kitchen with large windows that let in plenty of natural light, creating an inviting space for cooking and entertaining. The kitchen flows seamlessly into the spacious family room, complete with hardwood floors and sliding patio doors that lead to your own private, fenced backyard perfect for summer barbecues or relaxing with a view of the lush green space behind.Upstairs, you'll find three generously sized bedrooms, each with ample closet space and natural light, along with a full 4-piece bathroom. The fully finished basement adds even more living space, ideal for a rec room, home office, playroom, or guest area, and includes a second 3 pc bathroom and convenient laundry/storage area. Located close to public transportation, shopping, top-rated schools, parks, and more, this home combines comfort, convenience, and value in one attractive package. Whether you're upsizing, downsizing, or investing, this townhome is the one you've been waiting for! (id:39382)
116 Coyne Lane
Lucan Biddulph, Ontario
Nestled in the heart of the sought-after Olde Clover community in Lucan, this beautifully maintained family home offers the perfect blend of modern living and small-town warmth. With 3 bedrooms, 2.5 bathrooms, and located just steps from a greenspace featuring basketball, tennis, and pickle-ball courts plus, its the ultimate setting for growing families. This better than new home boasts stunning curb appeal, a fully landscaped and fenced backyard retreat to unwind and relax, and a spacious double-car garage. Inside, you'll find an open and airy layout filled with natural light and thoughtful upgrades throughout. The great room, complete with built-in speakers, large windows and a gas fireplace, flows effortlessly into the bright dinette space which is overflowing with natural light coming through 9ft sliding back doors and modern kitchen where you'll find beautiful quartz counter tops, ceiling-height white cabinetry with crown moulding and stainless steel appliances, making it as functional as it is beautiful. Off the kitchen you'll find a versatile space that can be used as a formal dinning room, playroom or office. Upstairs, the primary suite is your luxurious retreat with a spacious walk-in closet and a spa-like 5 piece ensuite featuring vaulted ceilings, custom built in speakers and in floor heating, perfect for those chilly mornings. Two additional bedrooms, a full bath and second floor laundry complete the upper level, offering space and comfort for the whole family. The unfinished basement offers endless potential to add your own personal touch whether that's a home theatre, gym, or 4th bedroom. Hate putting seasonal Christmas lights up? Newly installed permanent exterior lighting is available all year round, for whatever occasion you desire (Govee). Located in a thriving, family-friendly community, surrounded by parks and recreational amenities, this move-in-ready home checks all the boxes. Book a showing today, this one wont last long! (id:39382)
475 Exmouth Circle
London East, Ontario
Meticulously maintained home nestled on a peaceful street with convenient access to Highway, as well as numerous nearby amenities. This raised bungalow with attached single car garage features a striking reclaimed brick exterior and a spacious main floor with cathedral ceiling, open railing, updated décor, and hardwood flooring throughout. The kitchen offers ample storage with a pantry, large bright windows, and an easy-care yard. Enjoy access to the back patio off the primary bedroom and an updated main bathroom for added comfort and style.Walk out from the rear of the home to a lovely raised sundeck ideal for relaxing or entertaining. The lower level includes a generous sized family room with a 3 piece bath, abundant storage space, and two partially finished additional bedrooms with large egress windows awaiting your personal touch. Additional highlights include a convenient attached garage with epoxy flooring with inside entry and new shingles installed in 2017. (id:39382)
203 - 739 Deveron Crescent
London South, Ontario
Welcome to this bright and spacious 2-bedroom, 1-bath condo in desirable South East London conveniently located near highway access, Victoria Hospital, grocery stores, and recreational facilities. This south-facing unit is filled with natural light and features a generous living room warmed by a cozy gas fireplace. The updated galley kitchen boasts new flooring, under-cabinet lighting, and newer appliances. Both bedrooms are well-sized with ample closet space. Enjoy the convenience of in-suite laundry and abundant storage throughout. Condo fees include water, and the unit comes with two open parking spotsa rare find! Enjoy the community pool and cool off this Summer! (id:39382)
855 Wellington Road
London South, Ontario
A prime restaurant leasing opportunity is now available at the Holiday Inn in south London, Ontario. This well-established 4,000 sq. ft. space is fully outfitted for food service, offering seating for up to 140 guests and a large outdoor patio ideal for seasonal dining. The professionally equipped kitchen includes two 16-foot vented hoods, two walk-in cooler/freezers, a line cook area, prep stations, and a buffet line. The premises also feature two public washrooms, two staff washrooms, dedicated staff locker rooms and offices, and dual staff entrances for efficient operations. Zoned HS1/HS2, the site supports a wide range of commercial and restaurant uses. Positioned in a high-traffic area surrounded by national retailers, hotels, and residential developments, the property offers excellent exposure with a dedicated pylon sign and ample free onsite parking. Offered at $20.00 per sq. ft. net, plus additional rent at $10.00 per sq. ft. plus utilities. (id:39382)
231 - 600 Hyde Park Road
London North, Ontario
Experience luxury living in this exclusive end-unit bungalow, perfectly nestled in the highly sought-after Marsh Trail Condo Community of Oakridge. This unique home backs directly onto the protected Sifton Bog greenspace, offering serene views of nature from every window. Enjoy relaxing on either the upper deck with a power awning or the spacious lower deck, both providing spectacular sunset vistas and peaceful forest scenery.The single-floor layout features 2 bedrooms and 3 full bathrooms. The main floor boasts beautiful hardwood floors, a bright eat-in kitchen with patio door access to the oversized deck, a formal dining room, and a living room with a cozy gas fireplace. The primary bedroom offers a walk-in closet and a private ensuite, while the main floor also includes a convenient laundry area and a snug for quiet relaxation.The finished walk-out basement provides additional living space, including a third bedroom, a full bathroom, a fireplace, an expansive family room, and a second laundry area-perfect for guests or multi-generational living. Both levels are designed for comfort and functionality.This well-maintained community offers professional yard maintenance and snow removal for worry-free living. Youll love the convenience of being steps away from Starbucks, Remark Market, Shoppers Drug Mart, banks, Superstore, medical and dental offices, the Beer Store, and public transit. Nature trails are nearby, making this property a haven for nature lovers who also appreciate urban amenities. Don't miss the opportunity to own this rare end unit, where luxury, privacy, and convenience come together in the heart of Oakridge. Book your private viewing today and discover your new home! (id:39382)
1385 Sandy Somerville Drive
London South, Ontario
Exquisite 2+1 bedroom, 3.5 bath one floor executive home w/double garage & golf cart bay backing onto beautiful greenspace & pond in upscale gated RIVERBEND GOLF COMMUNITY w/24HR concierge security, community club house w/pool, gym & chef prepared dining! This beautifully customized home offers the very best of convenience & luxury living within a lifestyle community for active adults 50+! Features of this impeccably maintained home feature: attractive curb appeal w/paver stone drive, covered front porch w/stone accents & tile, RainGlass front door & matching sidelights; spacious & light filled interior; neutral decor, engineered hardwood & high ceilings; upgraded baseboards throughout; welcoming foyer w/raised ceiling & cove moulding; large office/den with vaulted ceiling, transom picture window & custom DOWNSVIEW built-in desk units; open concept principal living areas feature living room w/floor to ceiling fireplace surround, coffered ceiling & recessed lighting; spacious dining area w/coffered ceiling & access to covered rear deck opens to designer kitchen w/ceiling height uppers, quartz counters, quality appliances, custom range hood & walk-in pantry w/organizers; gorgeous primary bedroom w/raised tray ceiling, customized NIEMAN MARKET walk-in closet & luxurious easy access 4pc ens w/double pocket doors, dual vanities, heated towel rail & oversized shower; 2nd bedroom w/private 4pc ens; additional 2pc main floor powder room & laundry w/washer & dryer, custom DOWNSVIEW cabinets & convenient solar tube lighting; the lower level boasts huge familyroom w/fireplace, games area, 3rd bedroom, 3pc bath + loads of potential living space if needed. Enjoy fantastic views year round from the large covered concrete deck w/tile floor, glass railing & gas line for BBQ & heater; HRV; back up sump pump & new sump pump (2024 & 2025) + more! Land lease fees-$793.59/mo, maintenance fees $633.61/mo & min. $900/annually for food/beverage; NO LAND TRANSFER TAX! (id:39382)
3914 Stacey Crescent
London South, Ontario
Located in Lovely Lambeth, Spectacular Spacious [approx. 3000+ sq.ft] Brick Bungalow with splendid layout on a large lot. Everything you need on the main floor which includes a formal living room, family size kitchen with newer counter tops, large great room with fireplace, skylights, 3 bedrooms, master bedroom has an ensuite, main 4 pc bathroom, 2 pc powder room and large laundry room. Lower finished level that can fulfill the entertainers/hobbyists dreams come true with the potential room for a billiard table, a theatre room and work out area, you can make it happen with the wide-open rooms. The lower level also could have potential use as a guest/in-law suite. Also, on the lower level there is a 3-pc bathroom with a huge shower.. Large workshop garage has inside entry to both main floor and lower level, interlock driveway for 4 vehicles. Many recent updates throughout this special home must be seen! (id:39382)
35 Henry Street
Blandford-Blenheim, Ontario
Welcome to this exceptional executive home offering over 3,000 sq.ft. of luxurious living space, perfectly situated in the heart of Drumbo, a commuters dream with quick access to Highways 401 and 403. With 5 spacious bedrooms and 5 beautifully appointed bathrooms, this home is designed to impress from the moment you step inside. The thoughtful design features an open-concept main floor, an elegant master suite, two bedrooms connected by a stylish Jack-and-Jill bathroom, and a fourth bedroom complete with its own private ensuite ideal for guests or extended family. The finished basement adds even more space to relax and entertain, with a generous rec room, a fifth bedroom, and a stunning bathroom with a luxury shower. Enjoy the convenience of a heated, triple car garage, offering ample room for vehicles and storage. Step outside to a fully fenced yard and a large deck with a charming gazebo the perfect spot for hosting or simply unwinding in your private backyard oasis. Families will love the small-town school charm, and being just steps from the local park with a playground and splashpad. This remarkable home truly has it all space, style, comfort, and a sought-after small-town lifestyle with big-city access. (id:39382)
61 Sunview Drive
Norwich, Ontario
Discover modern elegance in this brand-new Newcastle Homes build, nestled in the growing community of Norwich. Ideally situated just minutes from schools, everyday conveniences like grocery stores and gas stations, as well as scenic parks and trails perfect for the outdoor enthusiast. The elegant stone/brick/stucco exterior is sure to impress, while the covered front porch and double-car garage provides utmost convenience. A covered deck overlooks a serene woodlot in your backyard, offering unmatched privacy and a peaceful retreat. The home boasts luxurious features such as a solid wood staircase, engineered hardwood flooring, stone fireplace, and more. The main floor includes a home office offering the perfect space for remote work, study, or a quiet retreat. The custom kitchen features a large island, a beverage center, quartz countertops, and ample cupboard space. This open concept living space is designed with comfort and quality in mind. A convenient mudroom is at the garage entrance and includes your main floor laundry, and more storage. All 4 bedrooms are located on the second floor including the family bath and the primary ensuite with standalone tub/tiled shower/double vanity. The unfinished basement awaits your personal touch whether you envision a home theater, gym, in-law suite, or ultimate entertainment space, the possibilities are endless. Don't miss this rare opportunity to own a luxurious home in one of Norwich's most desirable locations! (id:39382)
693 Southwood Way
Woodstock, Ontario
Welcome to this charming 1+2 bedroom condo located in the desirable south end of Woodstock! Ideally situated close to the hospital, 401/403 corridor, recreation center, and shopping, this home offers both convenience and comfort. The bright, open-concept main floor is filled with natural light and perfect for entertaining. You'll love the fully finished basement, providing two additional bedrooms, a spacious living area, and plenty of storage. Step outside to enjoy the private backyard patio ideal for relaxing or hosting summer BBQs. Experience hassle-free living, with exterior maintenance taken care of, allowing you to fully enjoy your lifestyle, complete with a rare double detached garage, this home checks all the boxes! (id:39382)
115 Erie Boulevard
Norfolk, Ontario
Fun in the Sun!! This charming three bedroom YEAR ROUND cottage is situated on a corner lot off the main street, only mere steps to the beach. Tastefully renovated in 2024 with vinyl plank flooring, NEW kitchen equipped with ice maker, and oversized island with seating for 8. New hydro panel- 100 AMP Breakers, with pot-lights throughout common area. Heat Pump and fireplace runs off propane. Execulink high-speed internet. Basement crawl space spray foam insulated. Parking on front yard (4 vehicles). Backyard is fully fenced, private and a great place to entertain. Your very own piece of paradise. Endless memories to be made..... (id:39382)
487 Burbrook Place
London East, Ontario
This Charming converted home offers a unique layout that provides both versatility and privacy. Featuring two bedrooms and one bathroom upstairs, and a separate 1-bedroom, 1-bathroom living space downstairs, this property is perfect for multi-generational living, roommates, or those seeking a home with income potential. Upstairs, you'll find a spacious living area with plenty of natural light, two generously sized bedrooms, and a well-appointed bathroom. Downstairs, the separate living quarters offer a cozy and private retreat with its own kitchen, bathroom, and bedroom, ideal for guests or a tenant. The home is surrounded by a lush, low-maintenance garden and offers plenty of privacy. Located in a quiet, yet convenient neighbourhood, you'll enjoy easy access to local parks, schools, shopping and public transportation. Whether you're looking for a home with extra space for family or an investment property with rental potential, this converted gem is ready to meet your needs. Don't miss your chance, schedule a showing today! (id:39382)
7752 Alfred Street
Lambton Shores, Ontario
Updated 3 Bedroom, 2 Bath Bungalow in beautiful Port Franks. Two car garage. Large fenced-in yard. Bright kitchen with white shaker cabinets and granite counters. Cathedral ceiling and gas fireplace in the living/dining room. Huge (16X20ft) screened-in 3-season room. Primary bedroom with 4-pc ensuite and walk-in closet. Good size second bedroom. Large 5-piece main bath includes double sinks, granite counters, soaker tub and separate shower. New flooring throughout main floor. In the lower level, you'll find a family room with another gas fireplace, 3rd bedroom with double closets, laundry/furnace room and an office that could easily be a 4th bedroom. There's a large heated crawlspace with concrete floor that provides lots of storage. Furnace and C/A only 13 years old. Outdoor features include asphalt driveway, covered veranda and lovely landscaping. Wooden deck and two sheds in the backyard. Close to restaurants, trails, golf, wineries, marinas and the private Port Franks beach! (id:39382)
4459 Colonel Talbot Road
London South, Ontario
Attention Investors and First-Time Home Buyers! A rare LEGAL TRIPLEX in the beautiful community of Lambeth is available at a fantastic price. This property includes a 2-bedroom unit, a 1-bedroom unit, and a bachelor unit. Tenants pay for their own hydro, while the landlord covers heat and water. The property is zoned for AC, allowing for mixed commercial and residential uses. With plenty of parking and just minutes from the 402, shopping, and restaurants, this is an excellent opportunity to enter the market. Live in one unit while the rental income from the other units helps cover your mortgage! (id:39382)
466 Horton Street E
London, Ontario
Prime Commercial Retail Property for Sale! Situated at a high-traffic intersection with over20,000 vehicles passing daily, this property offers exceptional visibility and potential. Previously home to Mary Brown's Chicken from 1991 to 2016, it was then transformed into Rob's Wicked Chicken & Wedges in 2016, continuing to thrive ever since. The space is fully equipped as a restaurant, complete with multiple kitchen hoods, two customer washrooms (Men's and Ladies), one staff washroom, a pylon sign, and 14 parking spots. This turnkey setup presents an outstanding opportunity to either continue the current business or bring your own restaurant concept to life. With no franchise fees, this is a rare opportunity to acquire a prime, high-traffic location in London, surrounded by Tim Hortons, Canadian Tire, numerous other businesses, and residential areas. Get in touch today to schedule a tour! (id:39382)


