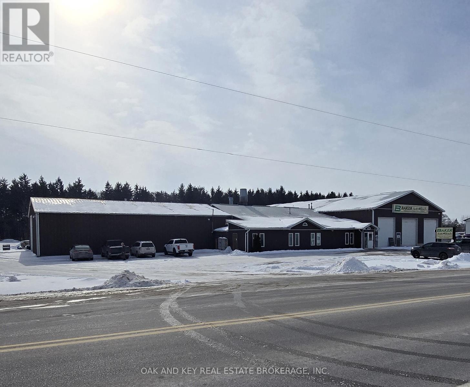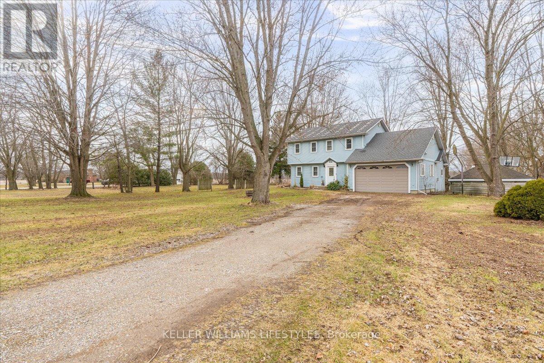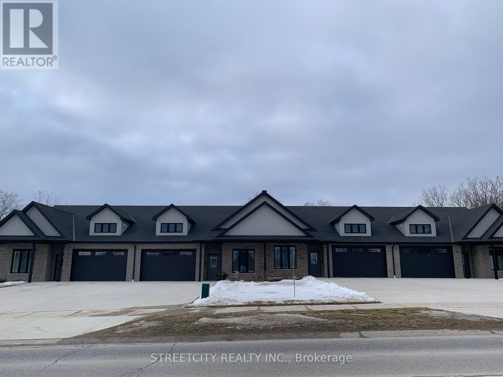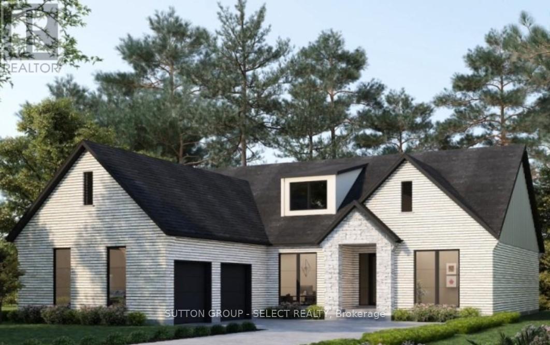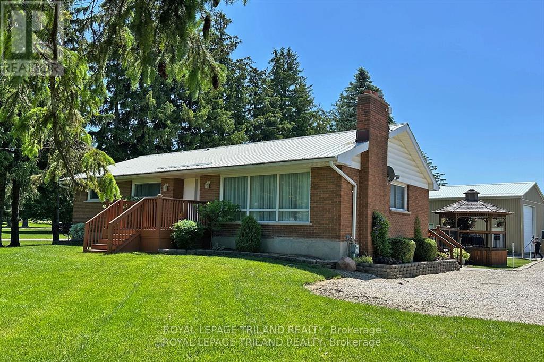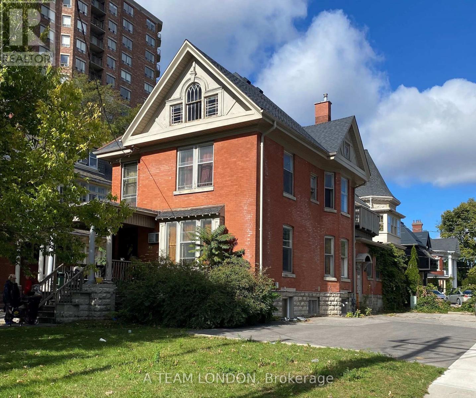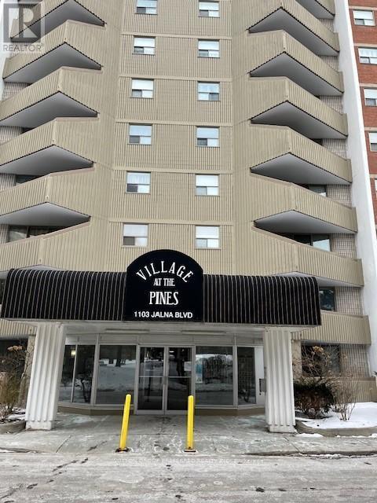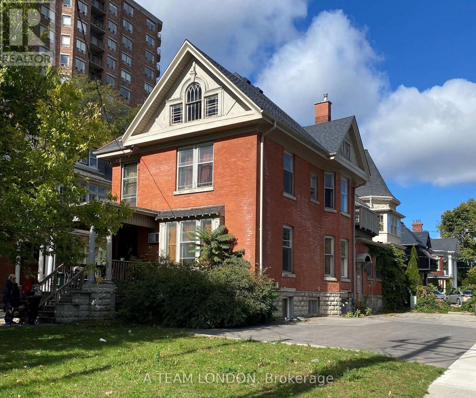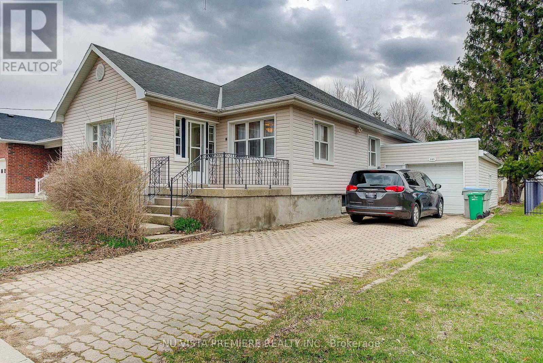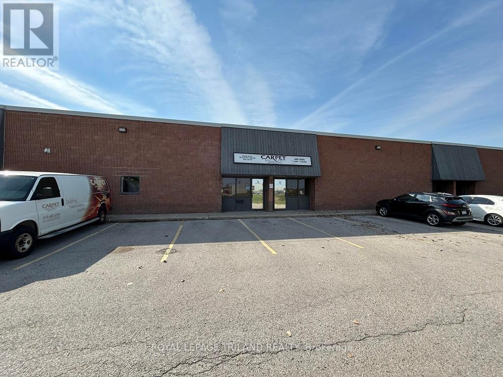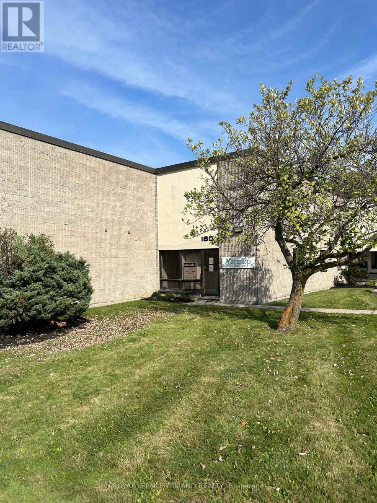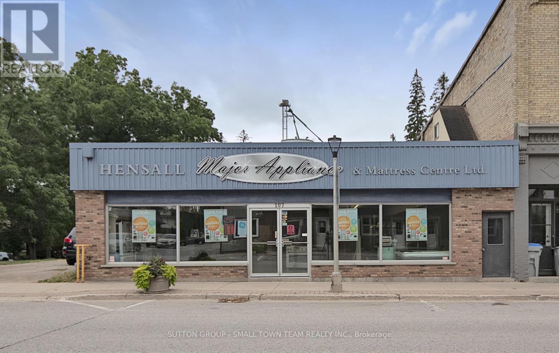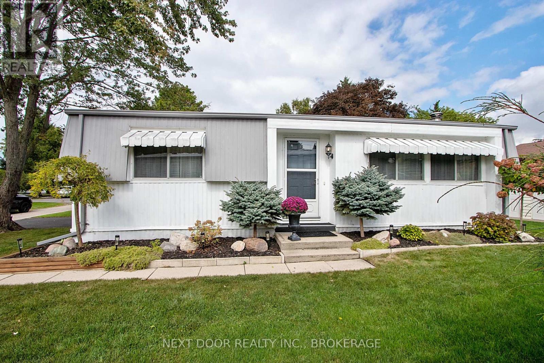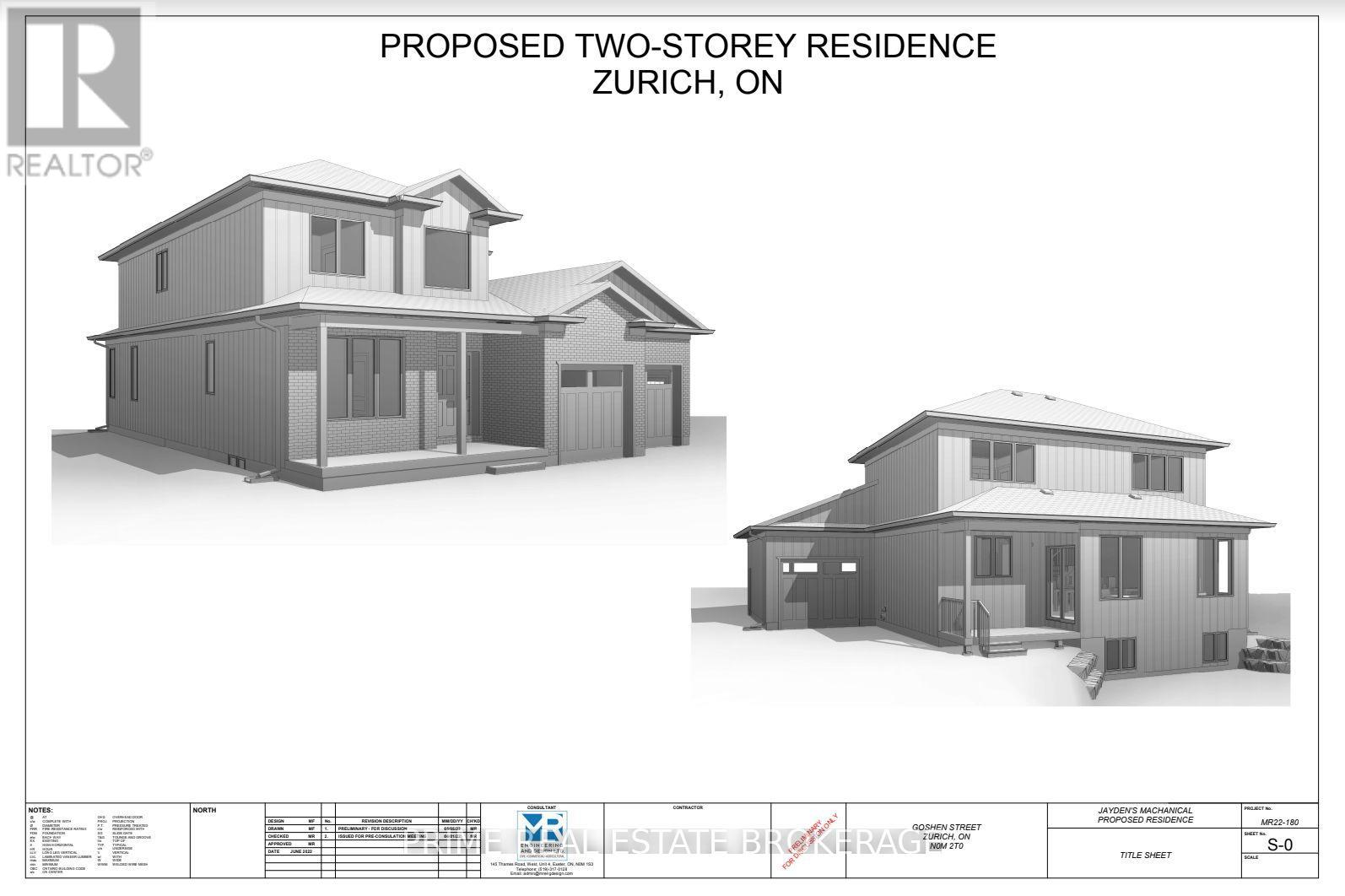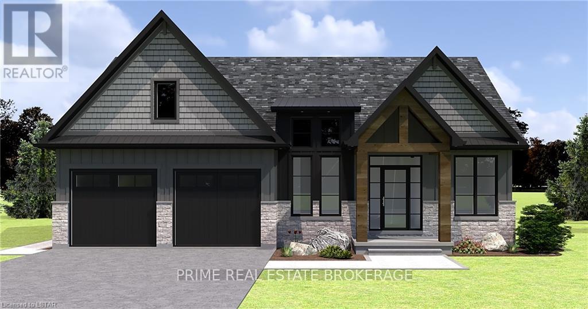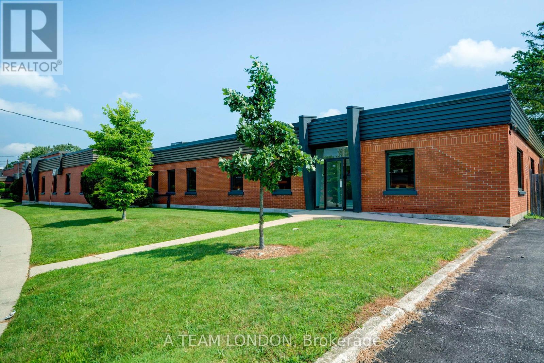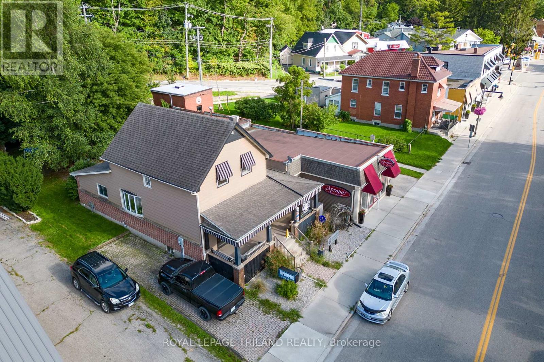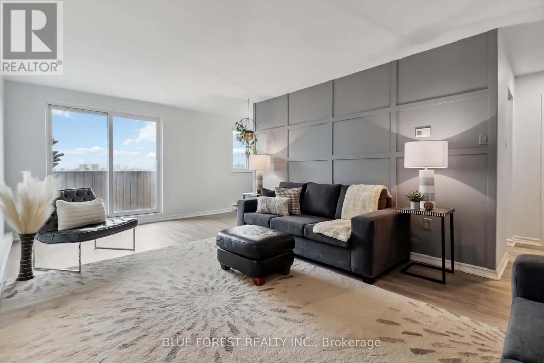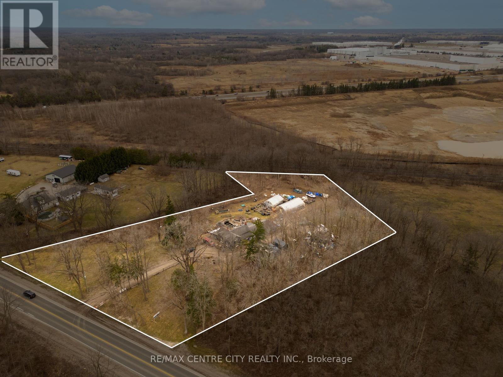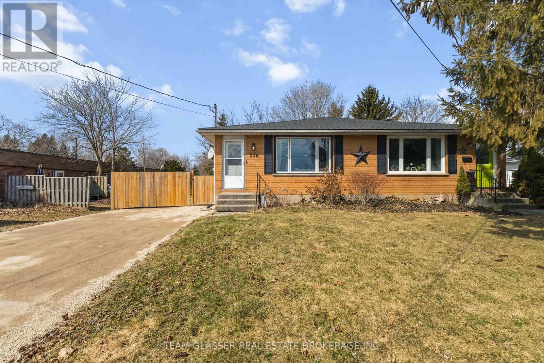2811 Catherine Street
Thames Centre, Ontario
Unique offering available on a 3-to-5-year gross lease basis with options to renew. Located 4.3km from HWY 401 at HWY 74 and minutes from London's Veterans Memorial Parkway. For Lease as Industrial Warehouse/Shop or available with optional equipment as a collision repair facilities specializing in A-Class truck restorations. This 18,000 sq ft facility has been home to Baker Auto Body since 1981, and has become the preferred collision repair and cosmetic upgrade supplier to major fleet and individual operators in Southwestern Ontario, in addition to many loyal customers of all type of vehicles and one of the most comprehensive facilities of its kind in Southern Ontario. Features seven 12 x 14 overhead doors, 1710 ceiling height in 8,964 main shop area. In addition to two truck-sized paint booths and a A-Class Blackhawk Power Cage frame straightening systems, one of the only in the area, a detailed list of optional equipment is available upon request to interested parties. (id:39382)
2752 Longwoods Road
Southwest Middlesex, Ontario
You'll want to see this spacious 3-bedroom, 2.5-bathroom family home, offering both comfort and convenience. The main floor offers a warm and inviting living room with a gas fireplace, a beautifully crafted maple kitchen with an island, a formal dining room, a family room, and a convenient 2-piece bathroom. Upstairs, you'll find three bedrooms, including a primary suite with a 3-piece bathroom. The California Closets provide smart storage solutions, and the laundry area and a 4-piece bathroom are also conveniently located on this level. Additional highlights include an attached garage, with access to a crawl space with a cement floor and sump pump with municipal water backup system, and roughed-in central vacuum and the wiring installed for future security system. The reinforced roof is prepared for solar energy, offering the potential for sustainability. Enjoy outdoor living, with patio doors leading to a patio equipped with a gas hookup for your BBQ, a perfect spot for entertaining! Don't miss this incredible home schedule your viewing today! (id:39382)
4179 Hamilton Road
Thames Centre, Ontario
Titos Pizza is an Ontario based franchise, consisting of 47 strong locations. Full support. Excellent, on hands training. Province wide marketing. Titos Dorchester is located on the Hamilton Road. Dorchesters main drag... Close to schools, recreation centre and prime residential subdivisions. Weekly sales are in the $10,000 range.Dorchester sells Ice Cream cones to enjoy on the picnic table patio.Call for the information package and to book an onsite inspection. (id:39382)
1 - 1868 Longwoods Road
Southwest Middlesex, Ontario
Welcome to 1868 Longwoods Road (Unit 1)in the quaint village of Wardsville. This 1428 sqft, 2 bedroom, 2 bath, 4 year old one floor brick bungalow end unit will surely impress as you pull into the concrete double drive and admire the eye catching curb appeal of the meticulously maintained building and property. The spacious well laid out unit features open concept living room with vaulted ceiling, gas fire place and patio doors leading to a private covered rear patio area great for relaxing or entertaining family or guests, backing onto open green space. The modern kitchen has lots of cupboard space, stainless steel appliances, island eating seating and vaulted ceiling. Large primary bedroom with spacious ensuite with walkin shower. In unit laundry room comes with washer, dryer, laundry tub and plenty of storage space. This carpet free unit boasts an attached 1.5 vehicle heated garage, automatic door opener, epoxy floor with inside entry. Located central to London, Chatham, Strathroy and Sarnia. 20 minutes to Lake Erie and Port Glasgow Marina know for its boating, fishing and beach. Minutes to 27 hole Wardsville Golf Course, Four Counties Hospital and shopping in near by Glencoe and Newbury. If you are looking for a luxury unit in an adult oriented well maintained building and property, this may be the perfect rental fit for you. The unit is vacant and available for quick possession. The unit is a smoke free and pet free property. Pictures are of Unit 4 which is a mirror image of Unit 1. (id:39382)
325 Manhattan Drive
London South, Ontario
Discover the epitome of luxury living in the Palmetto model by Mapleton Homes, nestled in Byrons prestigious Boler Heights Custom Estate Homes enclave. This stunning all-brick bungalow spans 2,074 square feet above grade, with hardwood flooring throughout the primary living areas and impressive 8 ft doors that enhance the grandeur of the space. The open-concept design features a spacious great room with an inviting fireplace, flowing seamlessly into the gourmet kitchen equipped with a center island and Silestone quartz countertops, making it perfect for both entertaining and everyday living. The private main floor office provides a quiet retreat for work or study, while the luxurious primary bedroom features a large walk-through closet and a 5-piece ensuite, offering a spa-like experience at home. Step outside to enjoy the covered front porch, or take in the serene views from the walk-out basement on your expansive pool-sized lot, measuring 64.8 ft by 124.7 ft.This home includes premium German-made, high thermal-efficient tilt & turn PVC windows, ensuring comfort and energy efficiency year-round. Concrete driveway. 200 amp service so you are hot tub ready! This residence offers exceptional value & impressive builder standards for design & quality. Complimentary interior designer consultation. Tarion Registration costs & survey included. Situated minutes from Boler Mountain for skiing, Byron Villages charming shops and restaurants, and with easy access to HWY 401/402, this home combines convenience with luxury. Plus, you're only 20 minutes from Londons downtown business center. Experience refined living in a community of executive homes. (id:39382)
1234 Honeywood Drive
London South, Ontario
**BRAND NEW STAINLESS STEEL APPLIANCES INCLUDED *(Reach out to Listing Agent for buyer promotion) .TO BE BUILT!! THE BEST VALUE ON THE MARKET! Welcome to The Origin Homes. Proudly situated in Southeast London's newest development, Jackson Meadows. This ORGIN model is an embodiment of luxury, showcasing high-end features and thoughtful upgrades throughout. From its impressive exterior with a balcony featuring glass railing and accessible from the primary suite. The separate entrance leading to basement. This home is designed for both elegance and functionality. Boasting a generous 1856square feet and the Origin offers 3 bedrooms and 2.5 bathrooms. Inside, the home is adorned with luxurious finishes and features that elevate the living experience. High gloss cabinets, quartz countertops and backsplashes, soft-close cabinets, a sleek linear fireplace and pot lighting. Other models and lots are available, ask for the complete builder's package. ** This is a linked property.** (id:39382)
5103 Dundas Street
Thames Centre, Ontario
Country Living... City Close: Just on the outskirts of London this very well maintained Ranch offers many possibilities. Easy one floor living. The main level provides an eat-in country kitchen, generous living room with fireplace, 3 Bedrooms, a four piece bath and a relaxing sunroom with deck and BBQ access. On the lower level there's another 3 piece bath, a large Rec/Games room, a forth bedroom and Laundry. Outside you'll find a manicured landscape, Large BBQ deck and gazebo, a 8'X20' Storage Shed/bunkie/hot tub and a 30'X66'detached garage/shop ideal for the work from home contractor or avid car buff. A must-see. (id:39382)
334 Queens Avenue
London East, Ontario
This property is a well-established licensed Informal Residential Care Facility located at the corner of Queens Avenue and Waterloo Street in the heart of central London. Operating as Thomcare, this charming 2-storey red brick dwelling features 10 bedrooms offering single and double occupancy, currently accommodating 16 residents each paying $1,050 per month. With a full kitchen, 3 bathrooms, and ample living space, this property offers both comfort and convenience. Boulevard parking for 5 vehicles. Generating an impressive Net Operating Income (NOI) of $95,881.00, Thomcare is fully managed with on-site staff, allowing for a hands-off investment. The property can easily be adapted for student housing or as a room rental property. Zoned DA2, this property has great flexibility for future use. Don't miss this rare opportunity to acquire a solid income-generating asset in a prime downtown location. (id:39382)
1407 - 1103 Jalna Boulevard
London, Ontario
Clean one bedroom home great for first time buyers or investors. Welcome to Village of the Pines in South London! Nestled in a quiet and peaceful community, this bright and spacious one-bedroom, one-bathroom condo offers comfort and convenience in an ideal location. Enjoy being close to parks, community centre with a swimming pool, library, a shopping mall, restaurants, and public transit, with easy access to the 401. Fees include Building insurance, heat, hydro, water and underground parking, The balcony offers great views and this home is vacant and ready for a quick closing. (id:39382)
334 Queens Avenue
London East, Ontario
This two-storey red brick century building in the heart of downtown London offers exceptional versatility with DA2 zoning. With vacant possession, the property is ideal for a wide range of potential uses, such as office space, a restaurant, student residence, boutique hotel, private club, and more. Steps from Victoria Park, public transit, shopping, and dining, this prime location ensures high visibility and convenience. The building also features a finished basement with kitchen. Boulevard parking agreement with the City of London for 5 on-site parking spaces with additional parking available nearby. With endless possibilities, this is your opportunity to bring your vision to life in a central downtown setting. Floor Plans provided are conceptual and for illustrative purposes only. (id:39382)
161 South Street S
Goderich, Ontario
Welcome to This Charming Legal Duplex in Goderich, Offering a Unique Opportunity for Homeowners and Investors Alike. This Versatile Residence Boasts a Thoughtfully Designed Two-Bedroom Apartment on the Upper Level, Complemented by a Separate Two-Bedroom Unit on the Lower Level, Each With Its Own Separate Private Entrance, Ensuring Both Comfort and Privacy. The Property Features a Well-Designed Upper-Level Two-Bedroom Apartment With Hardwood Flooring, an Inviting Eat-in Kitchen, a Dining Room for Family Gatherings, and Convenient Laundry Facilities. Step Outside to Enjoy a Private Patio. The Lower-Level Two-Bedroom Unit Is Self-Sufficient With Its Own Heating and Laundry. Each Unit Prioritizes Comfort and Functionality. As You Venture Outside, You'll Be Captivated by the Expansive Two-Tiered Deck, an Ideal Space for Outdoor Gatherings, Barbecues, or Simply Soaking Up the Sun While Enjoying the Scenic Surroundings. The generously Sized Yard Offers Limitless Possibilities, From Gardening and Recreational Activities to Cozy Outdoor Moments. The Property Offers Convenient Parking Options, Including One Dedicated Car Space in the Garage and Five Additional Spaces Across Two Separate Driveways. Ideally Located Near Beautiful Beaches, Shopping Districts, Schools, Dining Options, and Parks, This Exceptional Duplex Combines Spacious Living With Rental Income Potential. Whether Seeking a New Home or a Smart Investment, This Property Is a Must-See. (id:39382)
9-11 - 98 Bessemer Court
London South, Ontario
9,766 sq ft of clean & bright Industrial / warehouse / showroom space located 5 minutes from the 401 / Wellington Road. Approx. 50% office/showroom, 50% warehouse with 14 ft clear height. Three "knee high" loading doors, one dock door with dock leveler. Space is available December 1st 2024. Can be combined with adjacent units to form 13,108 sq ft or 19,791 sq ft. (id:39382)
156-160 Newbold Court
London South, Ontario
Prime south London Industrial space located 5 min from the 401! 10,058 sq ft with two dock loading doors. 17 foot clear height. (id:39382)
107 King Street
Bluewater, Ontario
Exciting opportunity to own the prime retail location in Hensall. This storefront has been the home to successful businesses for over 60 years. Current owners are expanding to a new location. Move your business here and be the next in a series of success stories. The property has C4 zoning which allows for a multitude of uses. The 2500 sq foot main showroom has up to date flooring, lots of lights and a full wall of windows to show your wares. At the back is another 700 sq feet of combination office and warehouse space. There is access to the rear through a shared right of way. (id:39382)
1742 Longwoods Road N
Southwest Middlesex, Ontario
This commercial property has a lot of potential. It is located between London and Chatham. It is zoned C2. A list of potential uses is in the documents section. The property has municipal water, sewers', and natural gas. The solid building can be renovated or torn down for your own needs. Contact the listing agent to view the property. **EXTRAS** none (id:39382)
208 Biltmore Drive
South Huron, Ontario
Don't miss this beautiful home nestled on a quiet court with an abundance of curb appeal in Grand Cove Estates. This Pinery model is sure to please those searching for a home that will welcome comfort and enjoyment. Beautifully landscaped front and back yards. The oversized and inviting deck is waiting for you to enjoy many hours of relaxation. Look forward to enjoying the warm and cozy wood burning fireplace on those chilly days/nights. Newer laminate flooring in the living, dining room and kitchen accentuates the warmth and coziness of this home. Newer fridge and stove. Inviting living room as you enter with large south facing windows for plenty of natural sunlight. Formal dining room off of kitchen with garden door to back deck. Inviting kitchen with lots of cabinetry make this a joy to use. Spacious primary bedroom with double closet. Floor plan allows for a second bedroom/office/den and the full four piece bathroom with jetted tub for that luxurious bath. Grand Cove is a gated adult lifestyle community, on the beautiful shores of Lake Huron. Everything is within walking distance. Grand Cove offers a saline heated pool, wood working shop, tennis courts, pickleball courts, lawn bowling, gym, billiards, library, garden plots, bocce ball, shuffleboard and so much more for you to enjoy! (id:39382)
74a Goshen Street
Bluewater, Ontario
Custom build your dream home on a spectacular 250' deep lot in the town of Zurich,where small town living, short trips to the beach and fantastic Lake Huron sunsetsbecome the norm. Just a 30 minute commute to Goderich and 45 minutes to Stratfordfrom a town that boasts an arena, school, medical centre, and more! Spec houseplan/measurements are provided for a 3 bedroom home with an office/mud room and anunfinished basement. A beautiful covered porch and a rear garage door in anoversized garage are just some of the features in the selected floor plan. Familieswanting additional space have the potential to finish the basement with a familyroom, an additional bedroom and bathroom(subject to pricing and plan selected). Actnow and customize your selections. Alternate house plans are available; planssubject to price adjustments depending on the plan and inclusions, starting at$799,900. Building lots this size are rare in the city, but endless possibilitiesexist for this property in rural Ontario! (NOTE: Occupancy date is subject tochange. Severance process is nearing completion.) (id:39382)
35924b Corbett Road
North Middlesex, Ontario
Looking to custom build a house on a quiet rural property? Look no further. Introducing this custom-built bungalow on a large residential lot just a 10 minute drive to Grand Bend, and 40 minutes to London! This stunning home will be sure to impress upon completion, boasting an exterior with impressive curb appeal and unique design. Entering the main foyer, the attention to detail and high end finishes become evident. This convenient design features an open concept kitchen, dining and living area with a custom fireplace feature, along with an office, mudroom, second bedroom and a full bathroom with a tiled shower. The lower level features two additional bedrooms, a full bathroom and a large recreation room - perfect for entertaining with a roughed in bar/kitchenette. Don't miss this opportunity to build your dream home - act quickly and personalize your selections. Additional floor plans/designs are available. (id:39382)
340 Saskatoon Street
London East, Ontario
For Lease: 5,097 sq ft of bright, newly updated office space on Saskatoon Street near Dundas Street East. The space features high ceilings, kitchen space, boardroom area and multiple offices. See attached Floor Plan. Parking lot adjacent to building unit with ample visitor and employee parking. All completely refinished last year including upgraded carpet, lighting, paint, bathrooms and more. Located steps from Dundas Street and amenities including Shoppers Drug Mart. RO(6) zoning allows Offices, Support; Studios; Warehouse Establishments; Office, Business; Office, Service; Office, Professional; Business Service Establishment; Office, Charitable Organization. (id:39382)
227 Colborne Street
Central Elgin, Ontario
This is the opportunity of a lifetime to purchase a landmark building in an incredible downtown location in Port Stanley. The building is located at a stoplight location on a heavily trafficked county roadway. Expect plenty of walk-by traffic as well. 4 commercial units paying rent and a highly in-demand downtown residential apartment. Over 4000 square feet of rentable square footage. Rents are actualized and at market value. Net Rents approaching $85,000.There is also the opportunity to purchase the Apropos business as well as the building and land. The business is a high reputed, household name in Port Stanley that retails fine clothing and accessories. It comes with significant goodwill. There are plenty of allowable uses for the property under current zoning. Port Stanley is developing quickly ahead of the Volkswagen EV Gigafactory launch. This is a perfect place for a savvy investor to have their money go to work. (id:39382)
501 - 1100 Jalna Boulevard
London South, Ontario
Beautifully Updated 2-Bedroom Condo in South London. Step into comfort and style with this freshly painted, recently updated 2-bedroom, 1-bathroom condo in the vibrant and family-friendly White Oaks neighbourhood. Ideal for first-time buyers, downsizers, or investors, this move-in-ready home blends modern finishes, smart updates, and exceptional value. You'll love the vinyl plank flooring throughout, offering a sleek, durable surface that's easy to maintain. The bright living room is filled with natural light and features a striking accent wall, adding warmth and personality. The kitchen has been tastefully updated with a clean back splash, functional layout, and plenty of cabinetry. The renovated 4-piece bathroom is fresh and stylish. Both bedrooms are spacious, and the primary bedroom includes a walk-in closet, a rare and welcome bonus for extra storage and convenience. Every detail has been thoughtfully updated including all-new lighting fixtures that bring a warm, modern glow to the entire space. Step outside onto your private west-facing balcony and enjoy peaceful sunset views over the city and nearby parks, a perfect place to unwind. Condo fees include heat, hydro, and water, making for affordable, low-maintenance living. The building is well-managed and features new elevators, secure entry, updated hallway carpeting, and an outdoor pool, reflecting ongoing care and quality. Located within walking distance to White Oaks Public School, White Oaks Mall, parks, public transit, and essential amenities plus quick access to Highway 401 for commuters. Don't miss your chance to own this beautifully updated, move-in-ready condo in one of London's most convenient and connected communities! (id:39382)
37 Walker Street
Lambton Shores, Ontario
Welcome to your dream getaway or year-round retreat, ideally located in beautiful downtown Grand Bend! Just steps from boutique shops, beachside dining, the marina, and the iconic Main Beach, this home offers unbeatable access to all the best Grand Bend has to offer while still feeling tucked away and serene. Backing onto Oakwood Parks wooded landscape and just a short walk to both Main and North Beaches, the setting offers the best of both worlds. Situated in a charming neighbourhood of primarily family-owned cottages and homes, this property is part of a close-knit community. Nature lovers will enjoy frequent visits from blue jays and cardinals among the trees, adding to the peaceful, cottage-like vibe. Situated on a large lot, this home has been completely reimagined and renovated in 2020, taken back to the studs and fully updated with a modern, open-concept layout that maximizes space and light. With nearly 1400sqft, the home offers three well-sized bedrooms and two full bathrooms, including a beautifully updated ensuite with a tiled shower and built-in niche. Natural light floods the spacious living area, centered around a cozy natural gas fireplace-perfect for both relaxation and entertaining. Upgrades include: new furnace, all-new windows, electrical updated throughout & 200-amp panel, granite countertops, glass backsplash, full re-insulation, newer metal roof, vinyl siding, fresh exterior paint, central vacuum, and a sunroom addition with double sliding doors allowing the lake air in! Sliding doors from the primary bedroom open to a private back deck, ideal for morning coffee or peaceful evenings. The backyard is a true highlight, featuring a gorgeous rock wall, fire pit area, and ample space for yard games or simply unwinding in nature. Whether you're seeking a weekend escape or a full-time home, this one checks all the boxes. Don't miss your chance to own this stunning property in the heart of Grand Bend! (id:39382)
369 Paris Road
Brant, Ontario
Located on the west side just south of Powerline Road. Prime development site of approximately 2.5 acres. Located in the Prestigious Employment Zone. Some of the permitted uses include automobile gas bar, automobile supply store, brewery, computer, electronic and data processing establishments, hotels, industrial mall, financial institution, manufacturing, places of entertainment/recreation, printing establishment, research use, trade school, telecommunication services, wholesale, winery, etc. (id:39382)
A - 246 Mckellar Street
Southwest Middlesex, Ontario
Cute and cozy, renovated and ready for a new owner. Welcome to 246A McKellar, a 3 bed, 1 bath brick bungalow semi, nestled on a quiet street steps away from downtown Glencoe. 2021 saw the bulk of the updates, including the vinyl and laminate flooring, the kitchen, the bathroom, the roof and the panel box. Since then, the driveway has been widened, a new gate installed, and the lower level saw a fresh coat of paint. The large bay window streams in the light to the open concept living space, featuring modern fixtures, a breakfast bar, quartz counter tops, and stainless appliances. Downstairs has room for storage, laundry, and a large rec room, enhancing the living space. A solid alternative to apartment living and ideal for those interested in single storey living. Whether this is your entry into the housing market, or it's time to downsize, this fits the bill. (id:39382)
