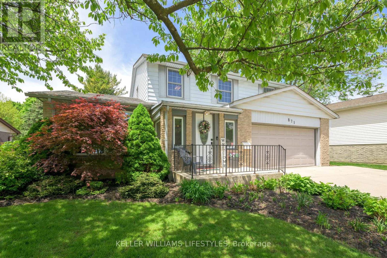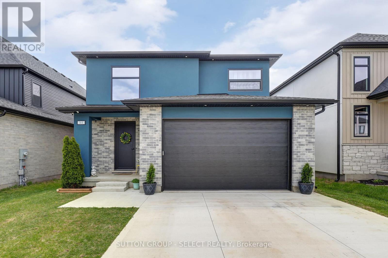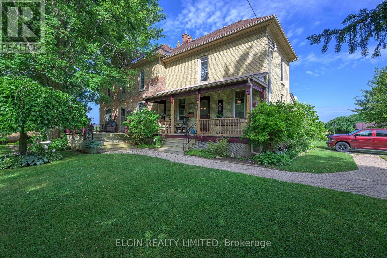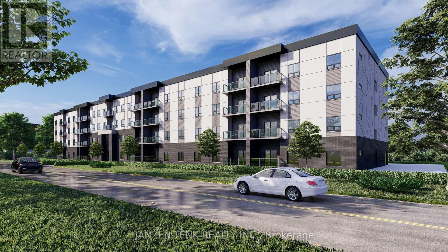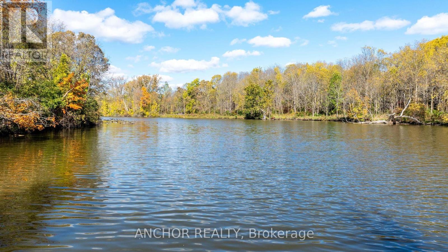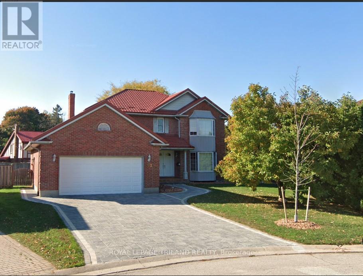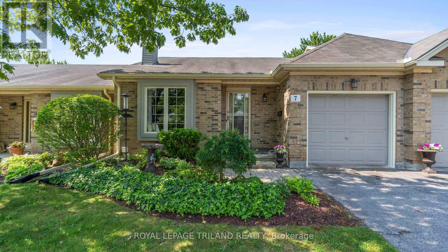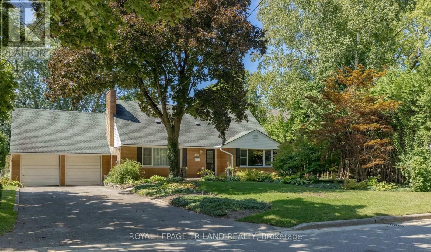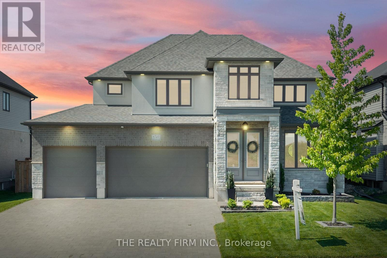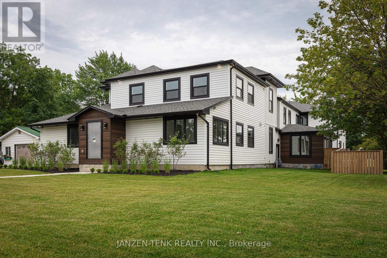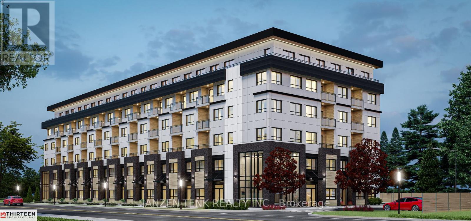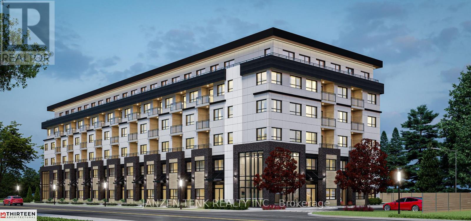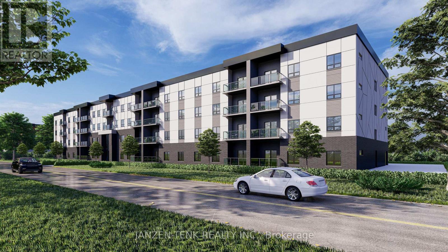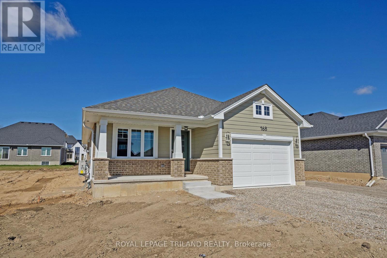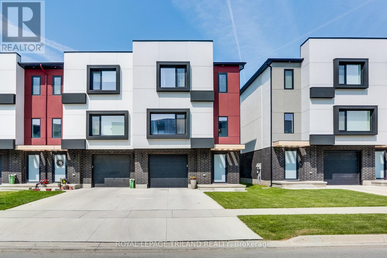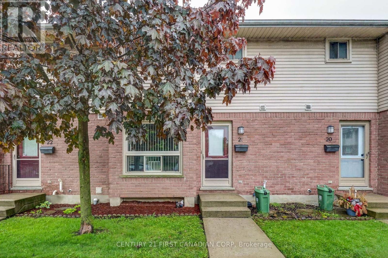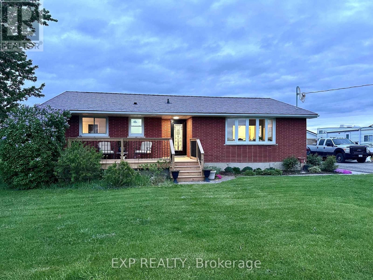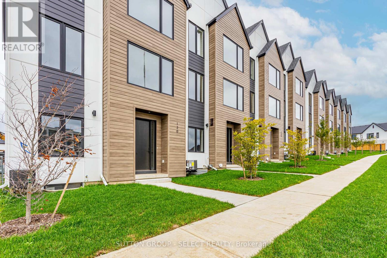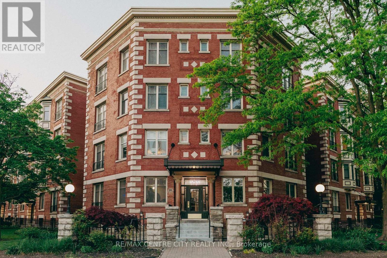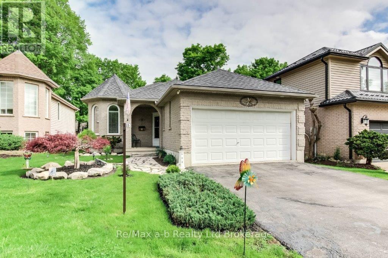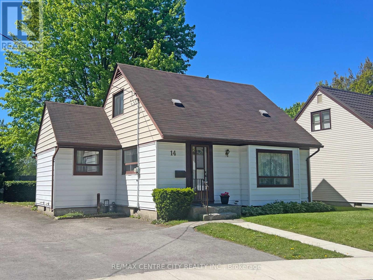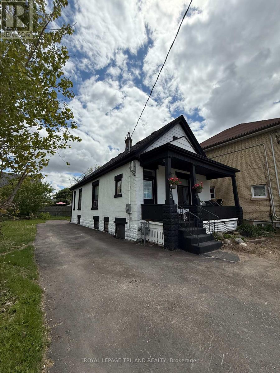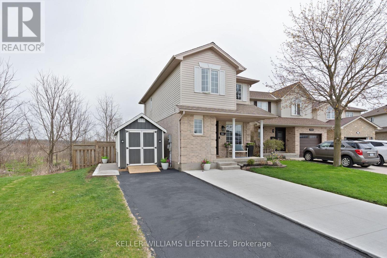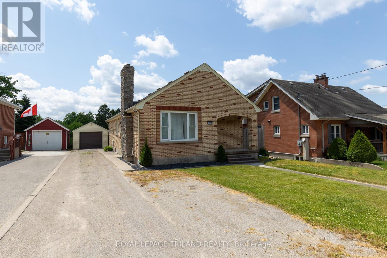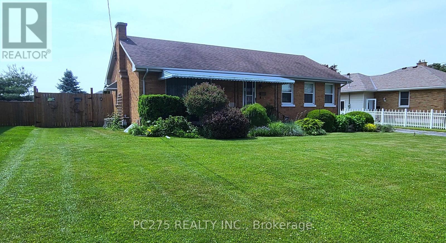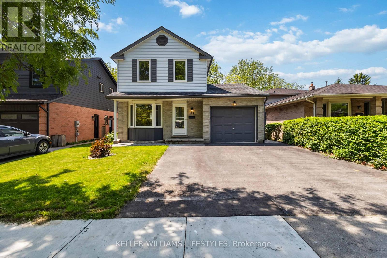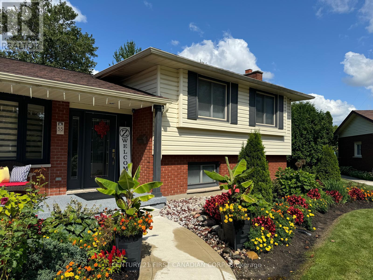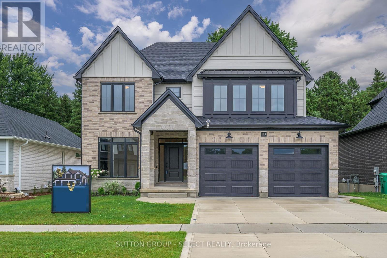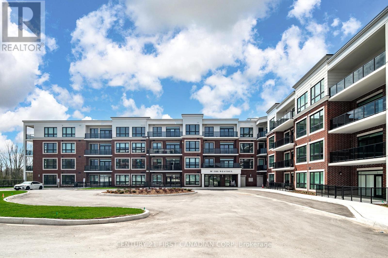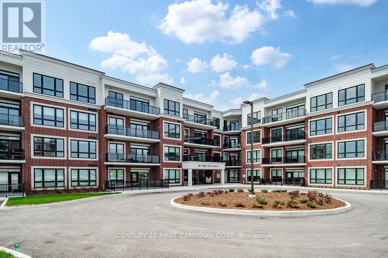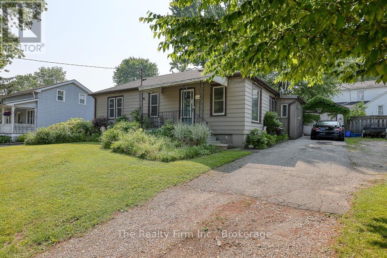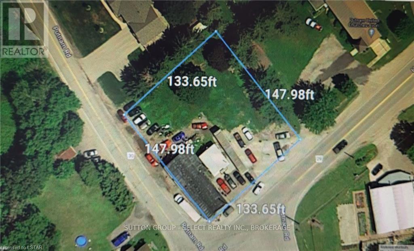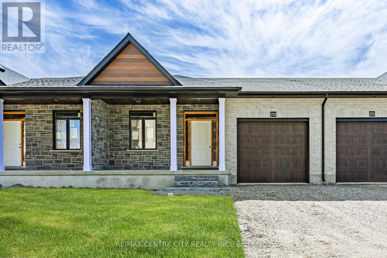11 Southgate Parkway
St. Thomas, Ontario
Welcome to 11 Southgate Parkway, a charming detached home located in the desirable Orchard Park neighbourhood of St. Thomas. This bright and spacious 3-bedroom, 1.5-bath home offers a fantastic layout for families or first-time buyers. The main level features an inviting living space filled with natural light, while the finished basement provides extra room to relax or entertaincomplete with a rough-in for a future full bathroom. Enjoy the fully fenced and landscaped backyard, perfect for kids, pets, or summer gatherings. With a single-car attached garage for added convenience, this home checks all the boxes. Just a short walk to Mitchell Hepburn School, local parks, and nature trails around Lake Margaret and Pinafore Park. Plus, you're only a quick drive from the beach in Port Stanleyideal for weekend escapes. A great opportunity in a sought-after family-friendly location! (id:39382)
871 Farnham Road
London South, Ontario
Welcome to 871 Farnham Road - located in the heart of Westmount, which is known for great schools, parks, shopping, and transit. This spacious and well-maintained two-storey home with four generously sized bedrooms upstairs, including a primary suite with an ensuite bath and a full 4-piece main bathroom, offers room for everyone to unwind. The main floor features both formal living and dining areas, a bright kitchen with new quartz countertops and stainless steel appliances, and a cozy family room with sliding doors that lead to your private backyard retreat. Enjoy summer days on the large deck overlooking a beautiful in-ground pool, and evenings all year in the covered hot tub(2018). With one of the biggest lots in the neighbourhood, you'll still have space for kids or pets to play in the beautiful grassy garden area, complete with a large garden shed (with a change room adjacent to the pool) and pergolas with swings the whole family can enjoy. A convenient 2-piece bath and inside entry to an oversized double-car garage with triple-wide concrete driveway (2009), complete the main level. The finished lower level offers a versatile office or spare bedroom, a large rec room, and ample storage space, with an updated Furnace (2015) and AC (2020). With new shingles (in 2020) and all of the windows updated to vinyl in 2004, all you need to do is move in and make 871 Farnham your next home. (id:39382)
144 Winlow Way
Middlesex Centre, Ontario
Located in Kilworth heights close to parks, trails and amenities, Just a few minutes drive to West London. This 4 bedroom home is like new, built in 2023. The kitchen offers top of line, custom high gloss cabinetry and a waterfall quartz island. There is an oversized walk-in pantry for extra storage. The living room features a Napoleon electric fireplace and has an open concept layout to the dining room. There is a separate mudroom area off of the garage for additional function of the main space. Upstairs there are 4 well laid out bedrooms as well as laundry. The primary bedroom has a walk-in closet with ample storage. The spa-like ensuite features a free-standing tub and huge glass shower. This home has 9ft ceilings on the main and hardwood floors throughout. The garage has an exhaust vent, natural gas and plumbing rough-in. Tons of upgrades in a fantastic neighbourhood. Basement height 8ft 6in, framed and insulated just waiting for your finishes. (id:39382)
33580 Fifth Line
Southwold, Ontario
Welcome to the country! If you love homes with character, this one is for you! This charming century brick home has room for the whole family! Located on a quiet, paved road, you will enjoy morning coffee on your 32'x16' deck, or if it's raining, retreat to the large covered front porch. Inside, you will find a convenient laundry room off the kitchen, a 3pc bath, and a 14' mudroom. Comfy living room with a gas fireplace flows to another large family room featuring classic stained glass windows. A spacious bright office finishes off the main floor. Up the main staircase, you will find 4 bedrooms, including a Master that is 22'x14'! Down the hall is a 3 pc bath with an antique freestanding tub. How about your own Sauna to unwind in after a long day! There is also a second set of stairs that exit to the kitchen. Outside, you will find another deck located behind the house with views of the fish pond, private yard with mature trees and open fields. Outbuildings include a 30'x40' Steel quonset hut with hydro/water, a chicken coop and a 21'x40' drive shed. Approximately 7 acres total with A1 zoning allows the possibility of livestock. Only a few minutes drive to Iona Station, Shedden, and the Fingal Wildlife Park, 20 minutes to St. Thomas. (id:39382)
106 - 33318 Richmond Street
Lucan Biddulph, Ontario
Now Leasing for Summer 2025 - 1 Bedroom + Den Suites at Cloverfield Apartments. Enjoy the perfect blend of space and style at Cloverfield Apartments, Lucan Biddulph's premier garden-centered rental community. These thoughtfully designed suites, ranging from 988 to 1,061 sq. ft., offer flexible living with an open layout, a spacious den ideal for a home office or guest space, and high-end modern finishes throughout. Residents will enjoy access to a pickleball court, BBQ area, and beautifully landscaped outdoor spaces designed for connection and relaxation. Move-in begins August 2025 reach out today to secure your suite and inquire about early bird incentives! (id:39382)
65 Cove Road
London South, Ontario
Own your own forest in the middle of the city on this huge 7+ acre property in the Coves! Property has almost 1000 feet of waterfront on the Coves. Property consists of land plus 2 small houses and large Quonset hut. This is an opportunity that comes once in a lifetime so contact Listing Realtor for an appointment to view today. Do not access property without Realtor as seller has dogs. (id:39382)
102 Masonville Court
London North, Ontario
Welcome to your dream custom built home in a prime Masonville location! This timeless quality 2 storey executive home, sits in a desirable & quiet cul-de-sac. Spacious solid brick home is close to 2700 sq ft of living space and ready to move in. 4+2 bedrooms, 4 bathrooms with bidets, solid hardwood flooring throughout the main, granite countertops in the kitchen and bathrooms, quality windows, and recent upgrades. This executive home has it all! The main floor boasts large formal living room for entertainment, dining room and family room, kitchen with eat-in dinette area, new stainless steel appliances(2024), study/office off the foyer, a sun room and a walkout to an enclosed large 400 square foot deck and a relaxing fully fenced backyard. A gardener's dream with bartlett pear and crab apple tree! The second floor has 4 great sized bedrooms. The Primary Bedroom has its own 5 piece ensuite bathroom and walk in closet. The basement is fully finished with a huge rec room, 2 bedrooms, full bath and lots of storage space. Major upgrades include: stone driveway (2021), garage door openers replaced (2020),front door (2018), front door (2018), metal roof (2017), hardwood and carpet (2016), family room renovated (2016), bathrooms renovated (2016), lighting (2016), PVC California shutters(2016), and all windows replaced (2007). Alarm system in the home. Double car garage with storage shelving. A short walking distance to Masonville Mall, restaurants, gym, parks and top rated and sought-after Stoneybrook PS and A.B Lucas SS, Western University and University Hospital, close to Ivey Spencer Leadership Centre. This beautiful home will go fast, book your viewing today! DON'T MISS OUT. Great for a growing family. (id:39382)
7 - 1241 Hamilton Road
London East, Ontario
Welcome to this charming well-maintained bungalow townhouse in a desirable complex, situated near East Park Golf Course. The main floor features a living room with a vaulted ceiling, large window and a beautiful gas fireplace, creating a cozy atmosphere for relaxation. The kitchen (with patio door to the deck) and its adjoining dining area, offers views of the greenery outside, perfect for enjoying your morning coffee. A primary bedroom completes this level. The lower level provides a versatile second bedroom, a 3pc bathroom , laundry closet, family room that opens onto a walkout patio. Additionally, there is a workshop giving you the perfect spot for your hobbies and projects. Other notables: Heated flooring in basement bathroom, A/C & furnace (2019), Dishwasher & Dryer (less than 5 yrs), Central Vac. This bungalow is a wonderful choice for those looking to downsize while still enjoying a comfortable and functional living space. Welcome home! (id:39382)
3240 Nauvoo Road
Brooke-Alvinston, Ontario
Lovely inside out, turnkey and ready to call home. HEATED SHOP, sitting on HALF ACRE in the quiet town of Alvinston. 3 beds upstairs, full and finished basement, 2 full baths. The complete makeover and extensive list of upgrades include but not limited to: roof (2017), furnace (2021), AC (2022), full bathroom added in basement (2022). LED lighting (2025), 125-amp electrical upgrade (2023), new drywall and trims throughout (2025), main wood bulkhead in basement replaced with steel beam (2022), all carpets deleted, tiles on all of main floor and laminates in basement (2022), full kitchen renovation including window delete for more cabinetry (2022). New high-end appliances: fridge, gas range, large microwave, washer. gas dryer (2023). Additional 14x13 shed (2023), chain link fence and removal of a 110-ft maple due to close proximity to house. Great price and amazing value. (id:39382)
1631 Kathryn Drive
London North, Ontario
Welcome to 1631 Kathryn Drive, a beautifully maintained 2-storey home nestled in the heart of Masonville. Set on an expansive 75' x 160' lot, this 1962-built gem boasts meticulous landscaping and an oversized heated inground pool - perfect for summer entertaining. Inside, charm meets function with original hardwood flooring throughout most of the main level. The bright and airy layout is enhanced by large windows that flood the space with natural light. The formal living room features a striking stone, wood-burning fireplace and flows seamlessly into the elegant dining room. The white kitchen offers ample storage, updated stainless steel appliances, and connects to a spacious mudroom with laundry - providing direct access to the backyard oasis. The main floor features two bedrooms, including the primary suite, and a 4-piece bath. Upstairs, you'll find two generously sized bedrooms (one with updated carpet, the other retaining original hardwood) and another full 4-piece bathroom.The unfinished lower level is a blank canvas ready for your vision. Notable updates include: shingles (approx. 2011), furnace (2013), central air (2023), gutters/downspouts on the front of the home (2023), and pool liner (2019). Located in the highly sought-after Masonville P.S. and Lucas SS catchment. Walk to CF Masonville Place, trails, parks, and enjoy quick access to Western University and nearby hospitals. A rare opportunity to own a classic home on one of Masonville's premier streets! (id:39382)
140 Emerson Avenue
London South, Ontario
Close to a beautiful park this home has 2 beds and a full bath on the main level that features an expansive 7 X 20 front porch and a deck off the rear sitting area. It has a newer kitchen and gleaming hardwood floors. The basement features the laundry, a second kitchen and another full bath. Located in a desirable area the lot is large and has a private gazebo backing on to a wooded green space. Ideal for first-time buyers, growing families, remote professionals, or investors, the property features R2 zoning. The basement has its own separate entrance, a second kitchen and is currently being used by the seller as extra living space. You're just minutes from Victoria Hospital, White Oaks Mall, Westminster Ponds, downtown London, and quick 401 access. Recent upgrades include: A portion of the roof, most windows, waterproofing in the basement, the main kitchen and a hard wired alarm system. (id:39382)
6520 Crown Grant Road
London South, Ontario
Welcome to 6520 Crown Grant Road, a beautifully upgraded former model home located in the sought-after Talbot Village community. With over $130,000 in upgrades, this home offers luxurious living on a 64-foot-wide lot with a triple car garage, fantastic curb appeal, and meticulously maintained landscaping. Featuring 4 bedrooms, 5 bathrooms, and 2,933 sq. ft. of above-grade living space, this family-friendly home is filled with thoughtful upgrades, high tech security and entertainment features and modern conveniences throughout. Step inside to find 8' doors and wide entryways on the main level, along with a bright home office accented by a custom feature wall. Entertain in style in the formal dining room with crown moulding or relax in the spacious living room with a cozy fireplace. The chefs kitchen is complete with ample cabinetry, stainless steel appliances including a gas range with dual oven, a large centre island, and a custom walk-in pantry and spacious dining area. A 2-piece powder room and functional mudroom/laundry area with garage access and built-in storage complete the main floor. Upstairs, discover generous bedrooms, including two connected by a Jack & Jill 3-piece bath. The primary suite is a private retreat with double doors, a walk-in closet designed to impress, and a spa-like 5-piece ensuite. A fourth bedroom features its own 4-piece ensuite, ideal for guests or teens. The finished lower level includes a 2-piece bath, a stunning quartz bar with built-in fridge, and room to add a 5th bedroom if desired. The expansive backyard is an oasis thoughtfully designed for family fun with a deck with pergola, fire pit area, play structure, green space and a shed. Tall evergreens along the fence line create a year-round natural privacy screen. Just minutes from top-rated schools, scenic trails, Westwood Power Centre, and highways 401 & 402. Don't miss this exceptional opportunity--book your private showing today! (id:39382)
201 - 460 Victoria Street
Warwick, Ontario
Now leasing at 460 on Victoria in the heart of Watford -- discover thoughtfully designed 1-bedroom apartments, available for immediate move-in. These bright, modern suites feature stainless steel appliances, quartz countertops, and access to on-site coin laundry. Optional parking is available for $50/month. Set in a quiet, well-maintained 20-unit building, 460 on Victoria offers comfortable, low-maintenance living just minutes from local shops, dining, and community amenities. Photos are for illustrative purposes and may not reflect the exact unit. (id:39382)
104 - 1150 Fanshawe Park Road E
London North, Ontario
Discover StaxLyfe, a modern 6-storey building in North London's rapidly growing community - just steps from the brand-new Food Basics, Starbucks, Dollarama, parks, schools, and public transit. These stylish 3-bedroom, 2.5-bath townhomes are located on the main floor and feature private entrances for added convenience, while still offering full access to all building amenities. Each unit includes a full-sized kitchen, in-suite laundry, stainless steel appliances, quartz countertops, and durable vinyl plank flooring. Residents also enjoy amenities such as a fitness room, social lounge, bicycle storage, secure entry, elevators, and more. The building is smoke-free, wheelchair accessible, and offers both surface parking for $60 and underground parking for $90. Don't miss your chance to live in one of North London's most desirable communities! Property address also known as 1405 Stackhouse Avenue. Photos are for illustrative purposes and may not reflect exact unit. (id:39382)
616 - 1150 Fanshawe Park Road E
London North, Ontario
Now Leasing at StaxLyfe - modern 1-bedroom units available in North London's sought-after StaxLyfe community! These contemporary suites feature private balconies, A/C, in-suite laundry, stainless steel appliances, quartz countertops, and durable vinyl plank flooring. Enjoy access to exceptional building amenities, including a fitness room, social lounge, bicycle storage, secure entry, elevators, and more. The 6-storey building is smoke-free and wheelchair accessible. Conveniently located just steps from Food Basics, Starbucks, Dollarama, parks, schools, and transit. Parking Available: Surface parking for $60 and underground parking for $90. Property address also known as 1405 Stackhouse Avenue. Photos are for illustrative purposes and may not reflect exact units. (id:39382)
33318 Richmond Street
Lucan Biddulph, Ontario
Now Leasing for Summer 2025 - Elevate your lifestyle with a spacious 2-bedroom, 2-bath suite at Cloverfield Apartments, Lucan Biddulph's newest luxury rental community. These beautifully finished suites range from 1,094 to 1,215 sq. ft., offering modern design and premium comfort. Residents will enjoy access to a garden-inspired setting, complete with a pickleball court, BBQ area, and shared outdoor spaces perfect for socializing or unwinding. Lower floor move-ins start August 2025, with upper floors available in September. Reach out today to secure your suite and inquire about early leasing incentives! (id:39382)
302 - 1150 Fanshawe Park Road E
London North, Ontario
Now Leasing at StaxLyfe - modern 2-bedroom units available in North London's sought-after StaxLyfe community! These contemporary suites feature private balconies, A/C, in-suite laundry, stainless steel appliances, quartz countertops, and durable vinyl plank flooring. Enjoy access to exceptional building amenities, including a fitness room, social lounge, bicycle storage, secure entry, elevators, and more. The 6-storey building is smoke-free and wheelchair accessible. Conveniently located just steps from Food Basics, Starbucks, Dollarama, parks, schools, and transit. Surface ($60) and underground ($90) parking available. Property address also known as 1405 Stackhouse Avenue. Photos are for illustrative purposes and may not reflect exact unit. (id:39382)
168 Renaissance Drive
St. Thomas, Ontario
Located in Harvest Run is the Glenwood model. Built by Doug Tarry Homes with a 1.5 car garage and covered porch has 1276 square feet of finished living space planned with you in mind. This home features all main floor living with 2 bedrooms, 2 baths, vaulted ceilings in the great room, open concept kitchen with quartz countertop, island breakfast bar, walk-in pantry, laundry closet, luxury vinyl plank flooring throughout, and carpeted bedrooms. The primary bedroom features a walk-in closet, linen closet and 4pc ensuite. The spacious lower level awaits your creative touch for potential expansion. Not only are Doug Tarry Homes Energy Star Certified, High Performance and Net Zero Ready but Doug Tarry is making it even easier to own your first home. Reach out for more informations on the First Time Home Buyer Promotion! Welcome Home! (id:39382)
104 Westlake Drive
St. Thomas, Ontario
Welcome to your dream home! This beautiful 3-bedroom, 2.5-bathroom home is only 12 years old and full of charm. From the moment you walk in, you'll feel the pride of ownership throughout. The open-concept main floor features a cozy living room with a gas fireplace perfect for relaxing evenings. The kitchen, is equipped with stainless steel appliances, flows seamlessly into the dining area, making it ideal for entertaining. Convenient main floor laundry is an added bonus. Upstairs, you'll find spacious bedrooms designed for comfort and restful nights. The basement offers ample space and is already framed for a large rec room. It also features legal-sized windows perfect for adding a fourth bedroom with rough in for 4th bathroom as well. Step outside to enjoy the double-wide concrete driveway, concrete walkways, and a backyard oasis featuring a stunning kidney-shaped, saltwater, heated pool ideal for summer fun! There are so many reasons to fall in love with this home. Don't miss your chance to book your showing today! (id:39382)
3535 Emily Carr Lane
London South, Ontario
A must see! Almost new (2022) stunning 3 storey Freehold stacked end- unit townhome built by Millstone Homes is sure to impress! No condo fees. With 3 spacious bedrooms,4 bathrooms, and a fully finished (heated) ground floor. No basement. A cement driveway for 2 and an attached fully painted, with pot lights and 240VAC circuit for electric cars -garage with inside entry. The second floor has the most perfect entertaining area with a complete open concept living room with fireplace, dining room and top of the line upgraded kitchen and high end appliances that are included. You also get a deck (natural gas hookup for BBQ) off the dining room for relaxing. A gorgeous master bedroom with en-suite as well as 2 good sized bedrooms upstairs. 3rd floor laundry adds tons of convenience for you! Upper bathrooms have heated flooring. This home is perfect top to bottom, including hardwood through out, no carpets, large modern windows with multiple opening options, black handles and fixtures throughout. all you have to do is move in. Close to White Oaks Mall, 401, restaurants, shopping and bus transit. (id:39382)
309 - 460 Wellington Street
London East, Ontario
Queens Court sets the royal standard for luxury location and living in London's Condo scene. This two bedroom / two bathroom fully renovated masterpiece awaits your lifestyle! This unit has a heated underground parking space (owned), access to a large heated pool, fitness center and social firepit area, and with the included locker this unit lives large. A full renovation was professionally completed in 2023 and very lightly lived in since (stove is reported as never having been used). Make the most out of your London Life, join the garden club, walk to dining and entertainment, see the live shows at centennial hall or take the short steps to UWO, either way this location and condo have it all. Live in an effectively new condo, for hundreds of thousands less than the cost of an actually new condo! (id:39382)
21 - 75 Ansondale Road
London South, Ontario
Welcome to 75 Ansondale Rd #21. Welcome to this charming and move-in ready 3-bedroom, 1.5-bathroom condo offering over 1,200 square feet of comfortable living space above grade, plus a partially finished basement with ample storage and room to grow. Step inside to find a bright, well-maintained interior with a great layout. The kitchen features a new fridge and dishwasher, making meal prep a breeze. The spacious living and dining area flows seamlessly to your private, fully fenced-in patio, ideal for relaxing or entertaining. A new fence ensures both privacy and peace of mind. Upstairs, you'll find three generous bedrooms and a full bathroom, while the lower level offers a partially finished basement that's perfect as a rec room, home office, or play area. There's also plenty of storage or room to add a basement bathroom. This affordable, low-maintenance home combines convenience, comfort, and value. Don't miss your chance to own in one of the citys most accessible and amenity-rich locations! Perfect for families, first-time buyers, or investors, this home is nestled in a family-friendly neighbourhood just minutes from schools, an arena, parks, and a community center. Enjoy unbeatable access to public transit, Highway 401, White Oaks Mall, and the Wonderland shopping district. Everything you need is just around the corner! Book your showing today! (id:39382)
691 Algoma Avenue
London North, Ontario
Welcome to your own private retreat in the heart of Northridge one of London's most beloved neighborhoods! This beautifully maintained 5-bedroom, 2-bath home is the definition of "turn-key" living, nestled on a massive pie-shaped lot that feels more like your own park than a backyard. Step inside and feel the love in every corner from the upgraded kitchen with quartz counters and walk-out access, to the bright and open living and dining area made for hosting. Fresh vinyl flooring flows through the main level, and the upper level features a spacious primary bedroom with his and hers closets, two additional spacious bedrooms, and a stylishly updated 4-piece bath. Need space to stretch? The third level (yes, there are four!) is where you'll find big, full-size windows, a cozy gas fireplace, 4th bedroom, full bath, and an oversized family room with a walk-up to the backyard perfect for in-law potential or quick access from your in-ground pool. Downstairs is conveniently finished, with a 5th bedroom (or your dream home office), full laundry, and tons of storage. Outside? Its a full-blown staycation dream: a heated kidney-shaped sports pool with lighting package, stamped concrete patio, lush landscaping, mature trees, fully fenced yard, a 12x12 shed, and the perfect playground for your kids to play. The 1.5-car detached garage (2005, with permits) has updated gas and electrical, future pool house? Home gym? You decide. Top it off with upgraded windows, 200-amp service, custom built-ins, new trim, lighting, and neutral finishes throughout. Located in a top school district and just minutes from Masonville and all the essentials, this home is more than move-in ready, its a lifestyle upgrade. The only thing left to do? Make it yours. (id:39382)
9235 Hickory Drive
Strathroy-Caradoc, Ontario
Charming Country Retreat on Hickory Drive Between London & Strathroy on the tranquil and scenic Hickory Drive. This beautifully remodelled 3-bedroom, 2-bath brick bungalow offers the best of both worlds modern luxury and peaceful rural living. Featuring a solid brick exterior and a durable metal roof. A detached double car garage, also topped with a metal roof, includes a reinforced bar support ideal for a car hoist or workshop space. Inside the home boasts brand-new engineered hardwood flooring throughout, updated lighting fixtures, and an open-concept layout that maximizes both function and natural light. The stunning new kitchen is the heart of the home, showcasing sleek quartz countertops, custom cabinetry, and stylish finishes. Main floor bathroom has been fully gutted and renovated with high-end touches, including heated tile floors, heated towel rack and a smart mirror with built-in defrost for added convenience. A fully finished basement extends your living space with a spacious family room, gas fireplace, and a wet bar perfect for entertaining or relaxing with the family. Brand new electrical 200 amp panel (if you wanted to have a hot tub etc) in large bonus storage room and upgraded R5 insulation. Laundry is also located in basement as well as a large bonus room for storage, crafts or a workshop etc. This country property runs on a drilled well and septic system and has a water softener for softer skin and hair, cleaner clothes, more efficient water heating, and reduced cleaning time. Also help protect appliances from mineral buildup and can improve the taste of drinking water. Outside, enjoy expansive green space with an small pond, privacy, fire pit, sun room overlooking the back yard allowing you to soak in the serene countryside atmosphere. NFTC High Speed Fibre Internet was just installed. Schedule your private showing today and experience all that this exceptional Hickory Drive property has to offer. (id:39382)
118 - 1965 Upperpoint Gate
London South, Ontario
Discover luxurious three-story modern townhomes by Legacy Homes of London, located in the highly desirable Warbler Woods in West London. This unit offer's 2,300 square feet of finished living space across three spacious levels. With 4 bedrooms and 4 bathrooms, each home showcases designer high-end finishes throughout.Enjoy 9-foot standard ceilings on the main and second levels, complemented by elegant 8-foot doors. The main level features a convenient separate entrance with a bedroom, ensuite bath, and walk-in closet. The second level boasts an open-concept kitchen, dining, and living area, with oversized windows that flood the space with natural light. Oak-engineered hardwood flooring runs throughout. The modern kitchens feature crisp white cabinets, quartz countertops, oversized islands, and optional appliance packages. Trendy black Riobel plumbing fixtures are standard throughout the homes.A 6'x8' covered patio slider off the dining area provides access to your private balcony, complete with maintenance-free composite decking. The third level includes 3 generously sized bedrooms, 2 full bathrooms, and a laundry room. The primary bedroom is a retreat with a walk-in closet and a spa-like ensuite featuring a double sink vanity and a walk-in glass shower. Basements are unfinished.Each home comes with a detached driveway and a single-car garage, reflecting very high builder standards. The excellent location is close to parks, walking trails, golf courses, top schools, restaurants, West 5, and offers easy highway access. (id:39382)
30 - 1175 Riverbend Road
London South, Ontario
Legacy Homes, 2024 award winning builder with the London Home Builders Association is excited to introduce their newest project, "Riverbend Towns," located in the sought-after Riverbend neighborhood in West London. These modern, two-storey homes offer both interior and end units, each featuring a single-car garage and an open-concept main floor. The spacious main level includes an upscale kitchen with a large quartz island, custom cabinetry, and generous living and dining areas, along with a convenient powder room. Upstairs, you'll find three bedrooms, including a primary suite with a large walk-in closet and a luxurious ensuite complete with a walk-in shower and dual sinks. The second floor also offers a full four-piece bathroom and a dedicated laundry room for added convenience. Standard features include engineered hardwood floors on the main level, tile in the bathrooms and laundry room, 9-foot ceilings with 8-foot interior doors on the main floor, covered front and rear porches, and stylish exteriors combining brick and James Hardie siding. The insulated garage door adds an extra layer of comfort, and the basement is ready to be finished, with a rough-in for a three-piece bathroom. Builder-finished basements are also available as an upgrade. Legacy Homes is offering an exclusive collection of 19 units, with prices starting at $629,900 for interior units (1,620 sq. ft.). $115.00 common element fee covers maintenance of common areas, including green spaces and snow removal from private roads. Located in a growing, family-friendly community near parks, schools, trails, restaurants, and shopping, Riverbend offers easy access to Byron and all the amenities you need. This listing represents an interior unit. Open house at the Model Home Located at 118-1965 Upperpoint Gate London ON (id:39382)
204 - 460 Wellington Street S
London East, Ontario
Urban Paradise, this is the downtown luxury lifestyle. Live it, love it, and leave nothing to be desired, massive rooms, office, locker and underground indoor parking. This home functions as a luxurious Two Bed Room, Two Bathroom plus office and massive closet space home, settled into a top tier hard loft development. Forget the cold, real estate is getting HOT move in now, enjoy the indoor pool and fitness center for all your winters moving forward! Buyer's Market Opportunity strikes -The Owner has agreed to contribute 50% of Condo Fee's for 24 Months beginning with your first full month of occupancy - (id:39382)
25 Pembers Pass
Woodstock, Ontario
Step inside this warm and welcoming bungalow, with the perfect blend of comfort and style- all nestled on a beautifully landscaped lot in The Potter's Wood Neighbourhood and has everything you need for easy, comfortable living. This home offers a clean, carpet-free layout with thoughtful updates throughout. The living room flows seamlessly into the large kitchen featuring newer stainless steel fridge, stove and dishwasher, a moveable island and plenty of cabinets and countertop work space. The large dining area with French doors opens to a spacious private deck complete with a pergola, perfect for relaxing or BBQs with friends and family. The generously sized primary bedroom, also features French doors for a private retreat feel. The main bathroom has been updated with a new walk-in shower. Downstairs you will discover a large family room, two more well-sized bedrooms and a large three piece bathroom. In the laundry room you'll also enjoy a new washer & dryer. Other great updates include a newer roof and a newer furnace, giving you peace of mind for years to come. The double garage is insulated and heated. Outside, the beautifully landscaped yard adds curb appeal and a quiet, natural setting. Come and take look before it's gone! (id:39382)
39 - 806201 Oxford 29 Road
Blandford-Blenheim, Ontario
Serene Country setting in year-round park. New AC 2019; new siding, new back sliding doors, and front window 2023; bathroom 2024; drywall 2023; driveway expansion 2024. The back overlooks a treed ravine and comes complete with workshop. The Galley Kitchen makes food prep & entertaining a breeze. Current land lease includes rent, taxes, water & sewer. The 2nd, newer shed includes heat/AC. sheds. Enjoy the firepit during the summer nights. (id:39382)
Conveyed Parcel - 1545 Gloucester Road
London North, Ontario
Once in a lifetime opportunity to build your dream home in one of North Londons most sought-after neighbourhoods backing onto Medway Creek basin. Large lot with southern views of the ravine. Close to Western University, University Hospital and great school districts. Contact Listing Agent for more details. (id:39382)
Retained Parcel - 1545 Gloucester Road
London North, Ontario
Once in a lifetime opportunity to build your dream home in one of North Londons most sought-after neighbourhoods backing onto Medway Creek basin. Large lot with southern views of the ravine. Close to Western University, University Hospital and great school districts. Contact Listing Agent for more details. (id:39382)
14 Bell Avenue
St. Thomas, Ontario
Immediate Possession Possible! This 1.5 Storey home is located on a quiet cul-de-sac, backing on to Pinafore Park Tennis and Pickleball Courts, and is within walking distance to Parkside Collegiate and John Wise Public School, the St. Thomas Curling Club, and walking trails. The main level features the kitchen with separate eating area, a bright cheery living room, the primary bedroom, a main floor family room with access to the rear yard, and a 4pc bath. The living room, primary bedroom and hallway all have original hardwood flooring. The second level boasts two good size bedrooms, also with original hardwood flooring. The basement is partially finished with an L-shaped rec/games room, as well as the utility/laundry room. The spacious treed rear yard is partially fenced. Roof and Furnace 2009. Electric Water Heater is Rented. Mutual Drive with 2 parking spaces, 1 at the front of the house and 1 at the end of the drive. Great Location! No need to start the car for your stroll through the park or a game of tennis or pickleball..........just walk through your back gate and enjoy. (id:39382)
633 Hamilton Road
London East, Ontario
*Separate Entrance With Granny Suite!*Nestled in the heart of the mature and desirable Hamilton Road neighbourhood, this beautifully renovated bungalow is the perfect blend of classic character and contemporary style. Completely updated from top to bottom (in 2023),this home is move-in ready and ideal for families of all sizes. Inside, you'll find a smart and spacious layout featuring 4 generous bedrooms and 2 luxurious full bathrooms, each complete with elegant freestanding tubs. The main level boasts a tasteful, modern design while preserving the home's original charm. The fully finished basement offers incredible versatility with a convenient kitchenette perfect for a potential in-law suite, guest space, or even an income-generating rental. Plus, the attic offers huge potential to be converted into aloft or an additional bedroom, giving you room to grow. Enjoy peace of mind with numerous recent upgrades, including a new roof, A/C, 200 amp electrical panel, furnace ,eavestroughs, and modern appliances ensuring the home is as functional as it is beautiful. Located just minutes from schools, shopping, restaurants, and all essential amenities, 633 Hamilton Road is truly a rare gem in a fantastic location. Don't miss your chance to own this one-of-a-kind home schedule your viewing today! (id:39382)
9886 Florence Street
Southwold, Ontario
Tucked at the end of a quiet cul-de-sac in a family-focused neighbourhood, this well-maintained home sits on a desirable green space offering extra privacy, natural views, and a peaceful back drop a rare find! The open-concept main floor features a bright and spacious living room with a cozy gas fireplace, a convenient two-piece bathroom, and an eat-in kitchen with sliding doors leading to your updated 2024 custom deck perfect for relaxing while taking in the beautiful surroundings. Upstairs, you'll find three generous bedrooms and an updated 4-piece bathroom. The fully finished lower level offers even more living space, including a large rec room with a built-in electric fireplace, an additional 3-piece bathroom, and a utility room with plenty of storage. A private side entrance provides direct access to the basement, making it ideal for multigenerational living, a potential in-law suite, or future rental income.Outside, the private, fully fenced backyard backs directly onto green space, offering a stunning tree-lined view with no rear neighbours. A new concrete walkway and driveway lane lead to the custom 2024 Wagner mini barn with hydro, positioned at the end of the drive and tucked off to the side, ideal for storage, hobbies, or a future workshop. There's parking for up to five vehicles.Pride of ownership shines throughout this thoughtfully maintained home. Located just blocks from Wellington Street, 15 minutes to London, the 401 and 402, and a short drive to the beaches of Port Stanley. (id:39382)
1069 Hamilton Road
London East, Ontario
This cozy bungalow is perfect for first-time home buyers or a small family looking for comfort and outdoor space. Featuring original hardwood floors, 3 bedrooms, and large rec room. This home offers character and functionality. Enjoy summer days in the large, fully fenced backyard with an above-ground pool, spacious deck, and gas BBQ hookupideal for entertaining! Key updates include shingles (2022), central air (2020), and septic pumped (2024). A great opportunity to own a well-maintained home with room to relax and grow! (id:39382)
4 Lyndale Avenue
Central Elgin, Ontario
Well located and well renovated on an oversized lot, this 1,025 sq ft home is turn-key and all set for your family to call it 'home'! Entertain your friends and family in an open living/dining room concept with well maintained and recently refinished original hardwood floors with bar-style seating looking into a modernized kitchen. The 4 piece bathroom is complete with tile tub-surround and a stylish, theme-appropriate vanity. Basement is completely finished with in-law capability and space to install a new bathroom in the future. A fourth, sizeable bedroom and large family room for further home entertainment needs completes this family friendly home! The detached garage is an oversized single parking garage with plenty of additional space for storage, gardening equipment, or space for a large workbench to be installed. Plenty of applications possible depending on your needs! With a sizeable backyard, completely fenced and private, it is hard to imagine what more you would need from a home like this! Make sure this one gets added to your must-see list! (id:39382)
27 Millers Road
London South, Ontario
Nestled on a ravine lot with no rear neighbours in the Pond Mills neighbourhood of London, Ontario, 27 Millers Road is an extensively updated single-family home offering privacy, modern comfort, and lifestyle appeal . With almost 1400 sq ft above grade plus an additional 540 sq ft of finished basement space, this 3+1 bedroom, 2 bathroom home provides ample room for a growing family or professionals who value extra space. The quiet street setting and natural backyard views make it a peaceful retreat, while the move-in ready interior ensures young families, professional couples, or first-time homebuyers can immediately enjoy both value and convenience.Step inside to discover an open-concept main floor designed for modern living, featuring updated flooring and a fresh neutral palette . The kitchen boasts sleek hard-surface countertops and modern finishes, making meal prep a joy. Walking out from the dining area leads to a deck overlooking the wooded ravine perfect for outdoor entertaining or morning coffee with tranquil views. The fully finished basement (approximately 540 sq ft) extends your living space with a large rec room (additional bedroom potential), a fourth bedroom, and a full 3-piece bathroom with a convenient walk-in shower, ideal for guests, a home office, or a teen retreat. As a bonus, an attached garage plus a double driveway offer parking for up to 3 vehicles a practical feature for multi-car families. The location is equally impressive: this home is minutes from schools, parks, and the shops and services along Commissioners Road (including grocery stores, pharmacies, and more) . Commuters will love the quick access to the 401, while nature enthusiasts can explore the nearby trails and ponds of the Westminster Ponds . This Pond Mills, London Ontario location delivers the perfect blend of city convenience and serene natural surroundings making it a rare find! (id:39382)
55 St Lawrence Place
London South, Ontario
Welcome to 55 St. Lawrence Place a beautifully maintained side split tucked away on a quiet, private court in one of the citys most family-friendly neighborhoods. Set on a spacious pie-shaped lot and surrounded by mature trees, this warm and inviting home offers the perfect balance of space, comfort, and convenience. Ideally located within walking distance to Sir Isaac Brock Public School as well as nearby parks, shopping, and with quick access to both Highways 401 and 402, this is an exceptional setting for families to grow and thrive. Inside, you'll find a bright and functional layout with three generously sized bedrooms on the upper level and a large fourth bedroom on the lower level, accompanied by three full bathrooms. The lower-level family room is the perfect retreat, featuring an updated fireplace and walkout access to the backyard ideal for both entertaining and everyday living. Recent updates include: New flooring (2025)Large front window (2024New stove (2022) & stainless steel appliances Renovated lower-level bathroom (2021)Roof, fascia, and soffits (2021)Furnace & A/C (2018) 200 amp panel & security cameras (2022) Step outside to a fully fenced backyard oasis, complete with a spacious deck (2019), cozy fire pit, and gazebo (2021) perfect for summer evenings and weekend gatherings. Additional highlights include a separate entrance to the heated garage, epoxy-coated porch and steps, and a 4-car driveway with no sidewalk. This home is zoned R1-8, which allows for low-density residential use, typically in the form of single-detached dwellings on lots with at least 8 meters of frontage. The R1-8 zoning helps maintain the charm and character of the neighborhood while offering flexibility for future improvements or additions. With thoughtful upgrades throughout and a location that checks every box, 55 St. Lawrence Place delivers the ideal combination of lifestyle, value, and long-term comfort. Don't miss the opportunity to make this exceptional home yours! (id:39382)
119 Optimist Drive
Southwold, Ontario
Welcome to 119 Optimist Drive in the heart of Talbotville a striking new build by Vara Homes that embodies modern luxury, refined design, and everyday functionality. With over 3,844 square feet of finished living space, including a professionally designed basement, this 4+1 bedroom, 5-bathroom home offers an exceptional living experience for families of all sizes.From the moment you step inside, youre greeted by a bright, open-concept layout that flows effortlessly across all levels. The main floor showcases a gourmet kitchen complete with a large centre island, abundant cabinetry, and expansive counter space, an ideal setting for both casual family meals and upscale entertaining. Hardwood flooring adds warmth and sophistication throughout, while a built-in fireplace with statement tilework anchors the elegant living area. Just off the dining room, walk out to a private, tree-lined backyard, an ideal retreat for quiet mornings or summer gatherings. Upstairs, the spacious primary suite is a true sanctuary, featuring a spa-like ensuite with a freestanding tub, glass shower, and double vanity, as well as a thoughtfully designed walk-in closet. Three additional generously sized bedrooms offer comfort and privacy each with its own ensuite. At the same time, a convenient second-floor laundry room adds practicality.The fully finished basement transforms into an entertainer's dream, boasting a custom wet bar, built-in speaker system, and a fifth bedroom for guests or multi-generational living.Additional features include a stylish mudroom and powder room off the garage entry. Outside, the oversized lot backs onto mature trees, offering peace, privacy, and a beautiful natural backdrop.This is more than just a home, it's a complete lifestyle package in a growing and picturesque community. Dont miss this rare opportunity to own a luxury home in one of Talbotville Meadows! (id:39382)
311 - 1975 Fountain Grass Drive
London South, Ontario
Welcome to The Westdel Condominiums, a beautifully constructed condominium community by the award winning Tricar Group. This brand new, 3rd floor 2 bedroom + den unit includes over 1500 square feet of luxurious living space plus a 130 sq ft balcony. With builder upgrades totaling over $14,000 this unit features hardwood flooring throughout, waterfall quartz countertops, and an upgraded appliance package. Perched on the desirable northwest corner of the building, you can enjoy sunsets from your living room, and see trees for miles from your private balcony. Enjoy an active lifestyle with 2 pickle ball courts, an on-site fitness center, golf simulator, and located just steps from the beautiful Warbler Woods trails. The spacious Residents Lounge is perfect for having coffee with a friend, a game of cards or billiards, or a small gathering. Experience peace and privacy in a well maintained building with friendly neighbours, and a strong sense of community. Don't miss out on the luxurious, maintenance free living at The Westdel Condominiums. Visit us during our model suite hours Tuesday - Saturday 12-4pm or Call today to schedule a private. tour! 2nd parking available. (id:39382)
204 - 1975 Fountain Grass Drive
London South, Ontario
This is the one you have been waiting for! Welcome to the Westdel Condominiums by Tricar, where you'll experience sophistication and style in London's desirable West end. This bright and airy 2nd floor southeast corner unit has unobstructed tree views from both bedrooms and the living area. The condominium includes 2 bedrooms, and an expansive open concept living/dining area in 1385 square feet of luxurious living space. The condo has a soft colour palatte, and has unit features that include a beautiful Barzotti kitchen with quartz countertops, and engineered hardwood flooring throughout. Known for its luxurious amenities, The Westdel has a fully equipped fitness center, a cozy theatre room, a guest suite, an impressive Residents Lounge, and 2 pickle ball courts. Located in the desirable Warbler Woods neighbourhood, this Condominium Community offers quiet living close to trails, parks and green space, and also near to all the conveniences found in the Byron and West 5 areas. Downsize without compromise. Experience luxurious, maintenance free living at The Westdel by Tricar. Model suites open Tuesday - Saturday 12-4pm, or by private appointment. Book your showing today! 2nd parking available for purchase if needed. (id:39382)
63 - 1990 Wavell Street
London East, Ontario
Welcome to this delightful 3-bedroom, 2-bathroom townhouse located in the heart of London.Nestled in a friendly neighbourhood, this home offers the perfect blend of comfort and convenience.As you step inside, you'll be greeted by a bright and open finished basement that includes a fireplace. The basement will then lead you to a walkout space to a private backyard ideal for summer barbecues and relaxing evenings.The spacious kitchen features ample cabinetry, tile backsplash with appliances included and a cozy dining area.The Carpeted living room offers a second fire place for a perfect TV set up and entertainment space. The second floor boasts three generously-sized bedrooms, each filled with natural light and equipped with plenty of closet space. The primary suite includes an en-suite 3 piece bathroom for added privacy.(half bath with laundry included located in the basement)Situated close to parks, schools, shopping, and public transit, this home is perfect for families and professionals alike. Dont miss the opportunity to make this charming townhouse your new home! Schedule a viewing today! (id:39382)
99 Optimist Drive
Southwold, Ontario
Pine Tree Homes presents The Cottonwood. Over 2000 sq ft of expansive bugalow with 14 foot entry leading to an open concept sun drenched kitchen, dinette, large great room with vaulted ceiling and walkout to covered patio area. Beautifully appointed kitchen with large island with waterfall quartz top, matching backsplash, along with walk in pantry. The master suite boasts a luxurious ensuite with heated floors, electric fireplace, shower built for two, soaker tub and walk thru closet. Other main floor features include additional bedroom with ensuite privelage to full bath, and den/office. The lower level boasts over 1400 sq ft of space with 8'-4" wall height, oversized windows, and multi - family potential with walk up to the garage. Massive rec room with 2 bedrooms and 4 piece bath round out the finished space. And of course no Pine Tree home would be complete without the cold room below and oversized garage above. This home is a quick possession brand new build with full Tarion Warranty. Home includes appliance package, built in speaker system, and all closets outfitted to suit your families needs. Builder to complete 3 season sunroom under covered area at rear of property in November as a value add to the property. (id:39382)
132 Charles Street E
Ingersoll, Ontario
Did you hear that? Your new home is calling! Affordable one-level living at its best! This is the one you've been waiting for! Adorable 2-bedroom bungalow with some modern conveniences added like main floor laundry. Main floor has a mud room, spacious eat-in kitchen with solid wood cabinets, a sun-filled living room with engineered hardwood floors, 4 pce bathroom, a second bedroom, a huge Primary bedroom which has a separate entrance off back deck & a 3 pce ensuite (shower needs to be retiled). Unfinished basement has a utility room featuring a traditional steam hot rock sauna which seller has never used so it's being included in "as is" condition. There's a large wrap-around deck with access from Kitchen and Primary Bedroom. The backyard is very private, fully fenced, and is bursting to life with perennials including a gorgeous magnolia tree. The private paved driveway can accommodate up to 4 cars, and the single detached garage is the perfect place to host all your toys! Conveniently situated within walking distance of local amenities, including downtown shops, restaurants, grocery stores, churches, schools, community centre, parks and walking trails. Updates: Shingles (approx 5 yrs old), Furnace (May 2025), AC motor replaced (2025), most windows have been updated to tilt and turn style, all LED lighting fixtures 2024. Quick possession is available. (id:39382)
2683 Putnam Road N
Thames Centre, Ontario
This multi-use property is located east of Dorchester on a very busy intersection, Hamilton Rd and Putnam Rd. Easy access to the 401. Two buildings are on the property, an auto repair shop currently leased and a second building leased out on the main level and on the lower level. The property is zoned GC-1 which allows for a large number of permitted uses. Ideal for hobby enthusiasts. Owner will help with low down payment. Owner will assist with financing and consider lease to own. Current tenant has an auto repair business. Turn-key business opportunity without having to buy a business. (id:39382)
48 Bow Street
London East, Ontario
OVERSIZED and perfect for multigenerational living only scratches the surface in describing this 2 storey, 4 bedroom, 2.5 bathroom family retreat with a space for everyone (OVER 3800 sqft OF FINISHED LIVING SPACE!!) Enter this beautiful home to the spacious foyer and large front living room that connects to the entertaining sized dining room with vaulted ceilings which flows into the spectacular fully updated dream kitchen that starts with an 8ft island that includes breakfast bar, double sink, dishwasher, and lots of storage. Kitchen also boasts plenty of cupboards and drawers, a pantry and lots of counter space plus the pot filler above stove makes cooking tasks easy! Enjoy your beautiful private tiered deck area through the kitchen for easy access to BBQing. Main floor steps down into a large sized expansive family room with gas fireplace, bedroom and full bathroom which is great for guests or main floor primary. Upper level with three bedrooms and updated five piece bathroom including jacuzzi tub, separate shower stall and double sinks. The possibilities are endless with all the lower levels have to offer! Starting with a bright and spacious family style work/play room, laundry room that is set up with kitchen sink and pantry cupboards, another step down to a full level recreation room with built in electric fireplace which could be converted back to wood fireplace, two piece bathroom and three separate spaces for storage! Double car garage with inside entry to foyer. Never worry about hanging holiday lights again with year round permanent exterior lighting that is programmed thru an app with timer/schedule and pre-programmed light settings. This home is ready for the largest of multi generational families! (id:39382)
259 South Carriage Road
London North, Ontario
* NO CONDO FEES * Welcome to 259 South Carriage Rd built by Kenmore Homes; builders of quality homes for 70 years. This one-storey freehold townhome offers a versatile and modern living experience. The home features 1292 square feet of above grade living space with 2 bedrooms, 2 bathrooms and a single-car garage. Your main level features an open concept kitchen, dining and living room with large windows at the back allowing plenty of natural daylight to shine off the engineered hardwood. The kitchen offers lots of storage, counter space and an island perfect for cooking with the family or entertaining guests. The 2 bedrooms are spacious with the primary bedroom providing you a walk in closet and ensuite bathroom with an additional full bathroom on the main floor. Separate main floor laundry room for convenience. Enjoy the covered deck to bbq or enjoy your morning coffee. Your lower level with the framing, insulation and a rough in bathroom as a standard finish allows the ease to complete the extra space. Create a home office, third bedroom, or a recreational area to suit your needs. This exceptional home not only provides customizable living spaces with premium finishes but is also situated in the desirable North West London area in Hyde Park. Local attractions and amenities include Western University, vibrant shopping centres, picturesque parks, sprawling golf courses, and much more. Ask about our other townhomes and single detached homes that are also available for purchase. (id:39382)
46 Monmore Road
London North, Ontario
Welcome to 46 Monmore Road, located in the heart of desirable north-west London. Situated on a quiet street within a family-oriented neighborhood this 5-Bedroom 2 Bath home has been meticulously maintained and generously updated over the years! This turn-key starter home main floor features a well-sized living room that boasts plenty of natural light. The kitchen is bright and spacious while offering an open concept dining room large enough for the whole family. The main offers three spacious bedrooms all with plenty of closet space as well as a full bath. Separate entrance lower level is fully finished and setup as a granny suite. With a full kitchen and a large family room; as well as two large bedrooms and a second full bathroom. Private front drive and single car garage, landscaped in front and rear yards along with walk-out to patio with a 10 x 12 Pergola and fully fenced rear yard.All appliances included. Surrounded by other high-end developments and within sought after school districts, major amenities, shopping, restaurants, University Hospital, parks, churches, fitness center, a great location to raise kids. Other updates include - Roof & eavestrough & gutters 2022 / Air conditioning 2022 / Deck 2022 / 10 x 12 Pergola 2022 / New flooring downstairs 2025 / New garage door 2022 / Duct cleaning 2024 / New fridge and dryer 2023. A great opportunity to own a home in one of London's most desirable sectors. Don't miss out on this opportunity, book your private tour today! (id:39382)

