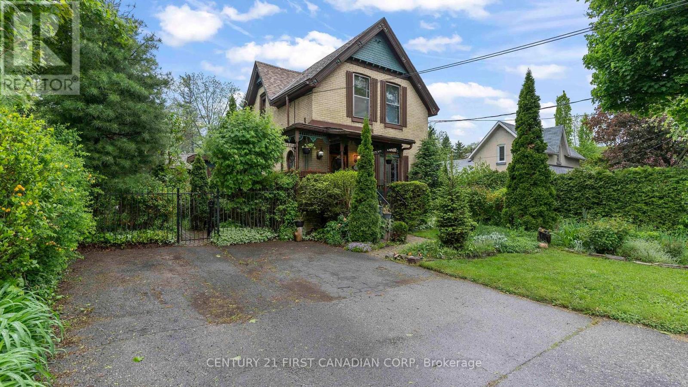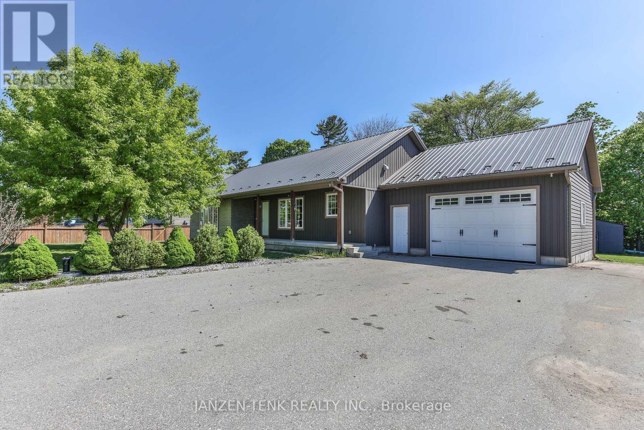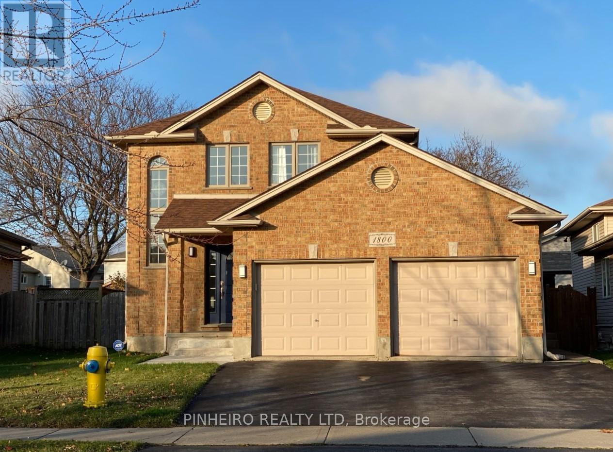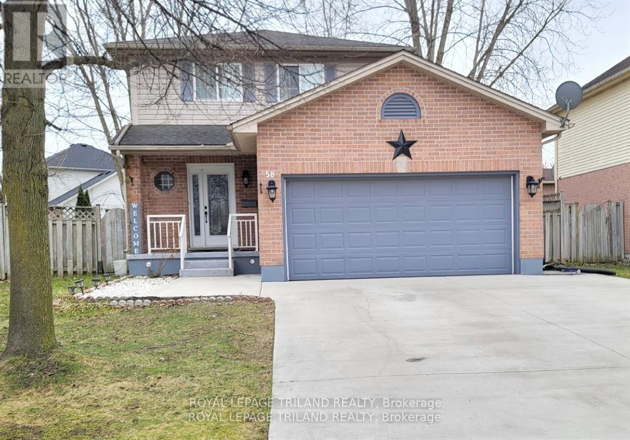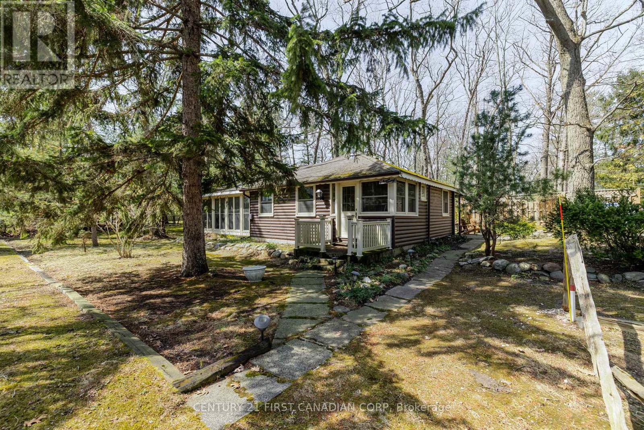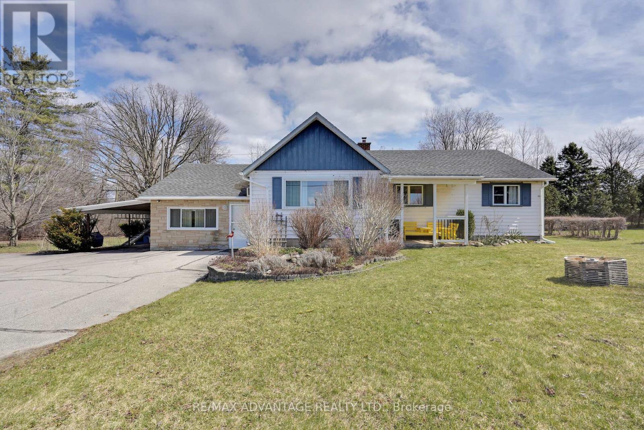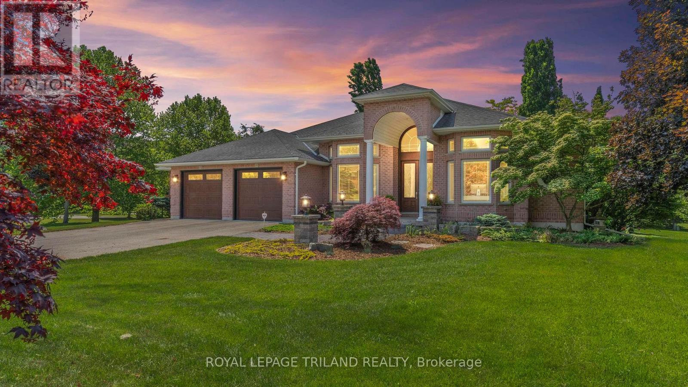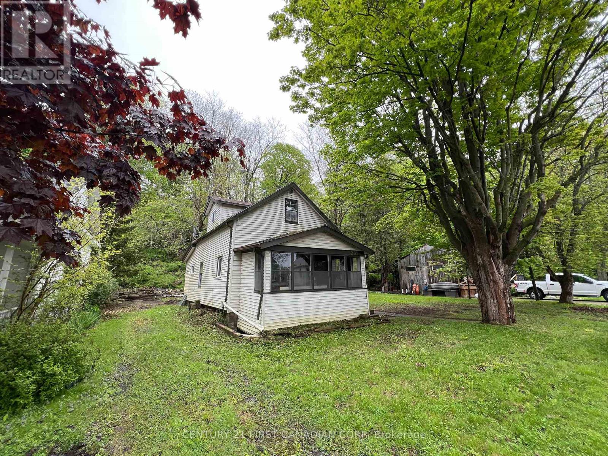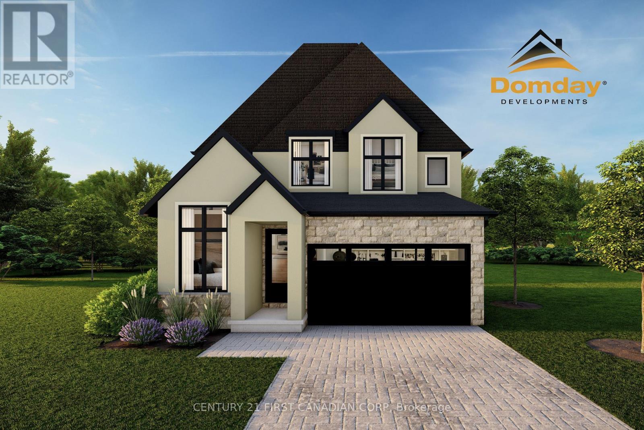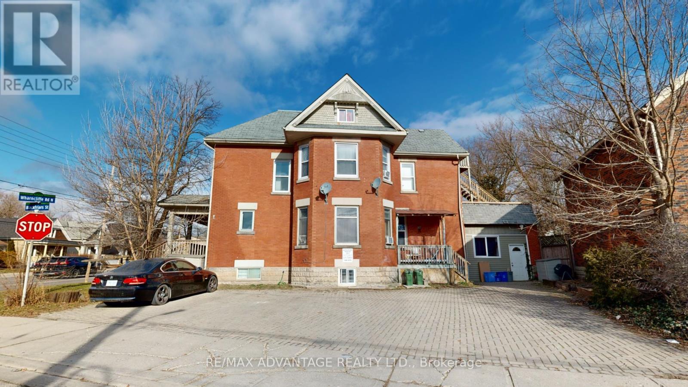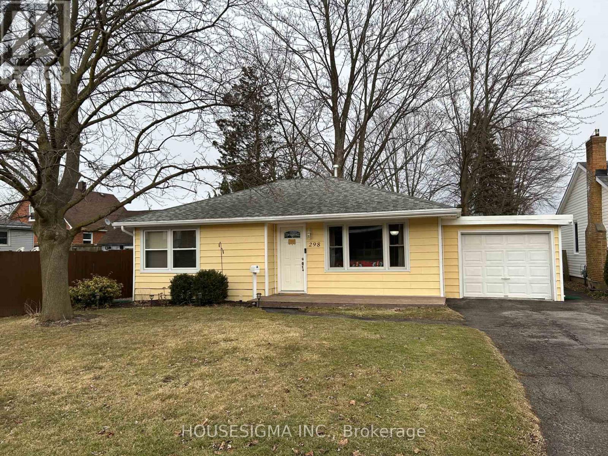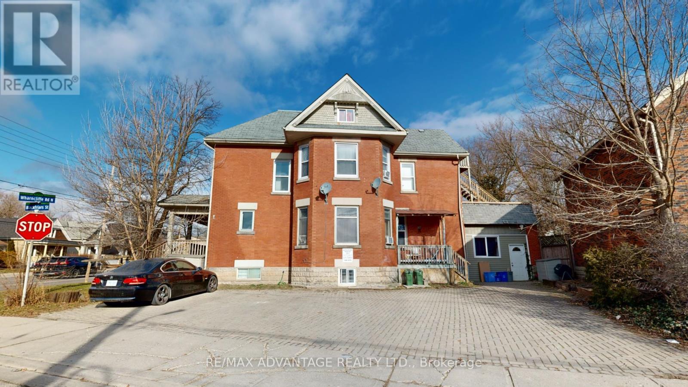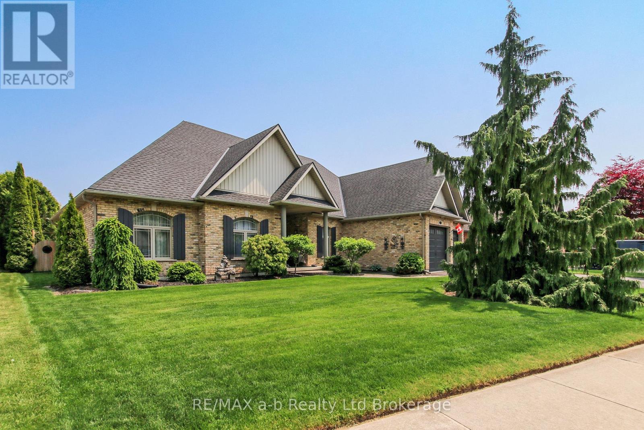173 Centre Street E
Strathroy Caradoc, Ontario
Searching for an affordable home in Strathroy, Ontario? Look no further! This charming 1.5-story house at 173 Centre Street E offers the perfect blend of comfort, convenience, and value for first-time homebuyers or those seeking a peaceful retreat. Property Highlights: This beautifully maintained residence features 2 spacious bedrooms and a well-appointed bathroom, ideal for comfortable living. Escape to your own private oasis! The expansive, serene backyard is perfect for outdoor entertaining, gardening, or simply unwinding after a long day. Enjoy the best of both worlds with municipal water for daily needs and a sand point well for maintaining lush gardens and outdoor tasks, a rare and valuable feature for Ontario properties. A handy detached garage with electricity provides ample storage space or a dedicated workshop for hobbies and projects. Enjoy peace of mind with recent updates, including a new sewer line, ensuring a worry-free transition into homeownership. This property's superb location is truly unbeatable. Enjoy the convenience of being within easy walking distance to our Lady Immaculate Catholic School, Kenwick Mall (diverse shops and amenities) local places of worship. For commuters, the home's prime position just minutes from Highway 402 offers a smooth and quick commute to London, St. Thomas and surrounding areas. Your opportunity awaits! 173 Centre Street E is a lovely home in a fantastic Strathroy neighborhood, offering an exceptional blend of comfort, convenience, and value. Don't miss this opportunity to own a piece of Strathroy real estate! (id:39382)
1318 Red Pine Crossing
London North, Ontario
Welcome to 1318 Red Pine Crossing, Over 3000 sq ft finished(2490sqft + 800 lower)You will Love this well-appointed home with many high-end upgrades & huge pool-sized lot. Gorgeous Hardwood floors throughout with no carpet to be found. You will enjoy the natural light coming through the large Floor to Ceiling Windows. Open concept main floor with modern kitchen, solid wood cabinets, upgraded quartz countertop, marble backsplash all open to eating area & family room & leading to the rear deck & huge fully fenced rear yard.2nd floor offers a large Primary bedroom with an oversized ensuite & walk-in closet, second bedroom offers an ensuite & bright floor-to-ceiling window. Second-story living room is a great getaway for children & parents alike leading to a covered 2nd-story patio with glass railing where you will enjoy your favorite beverage. Lower level professionally finished with full City permits & offers huge rec room (id:39382)
1996 Ballymote Avenue
London North, Ontario
Prestigious Ballymote Ave!!North London. Stunning 2 storey previous model home with long driveway. 4Bed rooms with walking closet, 2.5 washroom, master bedroom offer 5 pc ensuite. This custom home comes with open concept design with 2800 SQF finished living space. This well-designed home offers main floor is hardwood. Den, separate dining, family living space come with a fireplace. Huge kitchen furnished with custom cabinetry, island, walk in pantry and stainless-steel appliances. Lots of windows allow getting natural light, rear deck and fence and much more....The home's desirable location means you are minutes away from parks, Mother Teresa High School, A.B Lucas Secondary School, YMCA, shopping, hospital and only minutes to the highway. Look at what this stunning home has to offer - Book your showing today! SHOWING ONLY SAT & SUN AFTER 10.00 AM. (id:39382)
18 Sycamore Street
London East, Ontario
Step into this beautifully refreshed 1.5-storey home that's ready for you to move in and enjoy. Featuring soaring 9.5-foot ceilings and gleaming hardwood floors, the main living space feels open and inviting. A custom feature wall with fireplace anchors the living room, while the bright, modern kitchen offers quartz countertops, stainless steel appliances, a central island with breakfast bar, and plenty of space to cook and gather. The primary bedroom upstairs includes a spa-like ensuite with a soaker tub, perfect for unwinding. Two additional bedrooms and a stylish 5-piece main bath are located on the main floor. A versatile bonus room adds cozy character and flexible living space. Step outside to a fully fenced backyard retreat with a covered deck, privacy wall, and raised garden beds, ideal for entertaining or relaxing outdoors. With a 140-foot deep lot and beautifully updated interior, this home checks all the boxes, don't miss your chance to make this stunning home yours! (id:39382)
762 Springbank Drive
London South, Ontario
When "great" just isn't enough, and extraordinary will only do. Welcome to 762 Springbank Drive, a jaw-dropping 4+1 bedroom, 5 bath custom built executive home. Featuring just under 5,000sqft of beautiful finished living space. Where sleek contemporary design meets resort-style living - right across from the picturesque trails of Springbank Park, Thames Valley Golf Course and the Thames River. This architectural showpiece stuns with dramatic lines, massive windows, and soaring ceilings, all anchored by a statement floating 2nd level walkway and sophisticated smart-home tech throughout. The open-concept main floor is made for entertaining, featuring a double-sided fireplace, a chef-inspired kitchen with a waterfall quartz island, custom cabinetry, and a dining space that flows effortlessly into your outdoor backyard retreat. A stylish home office with its own private powder room adds the perfect balance of function and flair.Upstairs, a glass-railed catwalk connects both wings. Upstairs consists of 4 large bedrooms and a full bathroom. The 2nd floor laundry suite is a bonus. Just wait until you see the show-stopping primary suitecomplete with a cozy fireplace, spa-like ensuite, and walk-in closet. Step out to the covered balcony overlooking your private pool oasis. The professionally landscaped, terraced backyard is pure magic: heated saltwater pool, natural stone retaining walls, multiple lounging areas, and direct access to greenspace and walking paths. Parking is a breeze with an exposed aggregate drive that fits six, plus an oversized double garage including a car lift. This one is more than a home, it's a lifestyle. Book your private showing today. (id:39382)
181 Wildwood Avenue
London South, Ontario
Step into the elegance of a true 1896 Victorian gem, nestled on a beautifully landscaped 198-foot lot in a quiet, established neighborhood. This double-brick, solidly built home features original craftsmanship throughout from custom wood finishes and one-piece joists and rafters to a variety of exquisite stained glass windows (15 in total!). Inside, discover a harmonious blend of heritage and functionality: Main Floor: Formal parlour/office, powder room, spacious living room with a wood-burning fireplace, and a sunroom with a gas fireplace and hot tub. The dining room boasts oak finishes and a striking tin ceiling, while the kitchen offers rustic charm with pine cabinetry and durable linoleum/laminate flooring. Upstairs: 4 bedrooms and a convenient half bath, filled with natural light and antique character. Basement: Fully finished with a rec room, laundry area, and full bath perfect for extra living or entertainment space. In-law Suite potential, with a separate entrance. Outside, unwind on the patio overlooking a 30-foot swimming pool, surrounded by several serene ponds and professional landscaping. A bonus guest house with its own gas fireplace and electric baseboard heating offers rental or another In-law Suite. Additional highlights include: 198-foot lot with mature trees and tranquil outdoor spaces Original hardwood floors Updated electrical (200 amps) and owned water heater (23 years old) Roof replacements in 2024 (over sauna and dining room); rest of the roof replaced in 2017 New patio doors and skylights installed in 2024 Solid concrete and block foundation Furnace approx. 15 years old Located just steps from parks, top-rated schools, shopping, transit, nature trails, and bike paths this one-of-a-kind Victorian home is a rare opportunity to own a piece of history, thoughtfully updated for todays lifestyle. (id:39382)
6770 Plank Road
Bayham, Ontario
12 YEAR OLD COUNTRY BUNGALOW! This family friendly, 6 bedroom, 2.5 bath home comes with nearly 3000 sq.ft. of finished living space! Inside on the main floor, you'll find a roomy open concept kitchen, dining, and living room area, three bedrooms, and two baths plus laundry. Basement is fully finished with oversized bedrooms and a nice recreation room area along with a 3pc bath. Step outside and discover a large covered front porch, fenced yard for privacy, double-wide asphalt driveway, and a roomy backyard perfect for entertaining. The pond in the back provides some great scenic views! Book your showing today! (id:39382)
1800 Marconi Boulevard
London East, Ontario
Welcome to 1800 Marconi Blvd! This well-maintained, full-brick, two-storey home, built in 2001, offers a spacious and functional layout perfect for modern living. The main floor features a bright and airy living room that flows into a large eat-in kitchen, ideal for family meals and casual entertaining. Upstairs, you'll find three generous bedrooms, including the primary suite with ample closet space and plenty of natural light. The fully finished basement adds even more value with a bedroom and a family room currently used as a gym, offering versatile options for additional living space or a home office. The private backyard provides a peaceful outdoor retreat. Located just minutes from Highway 401 access, this home is perfect for commuters, while also being close to parks, schools, and other local amenities. Don't miss your chance to own this fantastic property in a great family friendly neighborhood! (id:39382)
58 Stonehenge Court
London East, Ontario
2 storey home with a double garage in northeast London. 3 bedrooms, 2.5 bathroom, finished basement, and a large backyard with deck and gazebo. Main floor features laminate flooring throughout the living room, kitchen, and dining room. Kitchen with quartz countertops and stainless steel appliances. Patio doors leading outside to a large backyard with deck, gazebo, and shed. Convenient powder room near entry. Second floor with 3 bedrooms. Primary bedroom with a walk-in closet and a second set of closets. Recent updates include concrete driveway in 2023, 15 ft x 18 ft deck, and a/c (2024). (id:39382)
47 Heaman Crescent
Lambton Shores, Ontario
Nestled just steps away from the serene shores of Lake Huron, this charming and unique cottage offers the perfect escape from the hustle and bustle of everyday life. Surrounded by lush, towering trees, the cabin exudes rustic warmth and tranquility, making it an ideal destination for those seeking a peaceful getaway.The cabins natural wood exterior blends seamlessly with its forested surroundings, providing both privacy and a stunning backdrop. Inside, the cabin boasts a cozy, inviting atmosphere with a gas fireplace, and large windows that allow you to enjoy views of the trees and hear the nearby lake. Many updates throughout that help maintain the original integrity of the cottage including, hardwood floors, replacement windows, 100 amp service, fully winterized throughout and a fabulous sunroom with soaring ceilings and stone floors. A gas bbq and hot tub compliment the patio with ample areas to entertain, relax and enjoy. Whether you are curling up with a good book in front of the fire, or sipping your morning coffee on the deck as the sun rises over the trees, the cabin offers the perfect setting for relaxation.What makes this cabin even more special is its proximity to Lake Huron. Just a short walk away, you can enjoy the pristine beach, take a swim in the refreshing waters, or spend your days kayaking, paddleboarding, or simply soaking in the natural beauty. Additionally, the cabin is within walking distance to the vibrant town of Grand Bend, where you can explore local shops, restaurants, and enjoy the lively atmosphere of one of Ontarios most beloved beach destinations.Whether you're seeking adventure on the water or quiet moments in nature, this log cabin offers an unforgettable retreat with a perfect blend of rustic charm and modern comfort. (id:39382)
2678 Dorchester Road
Thames Centre, Ontario
225' Frontage! Welcome to 2678 Dorchester Rd. This home sits on an almost 1 acre lot on the fringe of London in beautiful Dorchester. The New Subdivision of The Boardwalk at Millpond, plus the future proposed subdivisions of Hawthorne Park and Acorn Valley are a short distance away. The home itself is a 3 bedroom ranch that has been lovingly cared for over the years. The large living room is perfect entertaining with lots of natural light and open sightlines to the Kitchen and dining area. There are three good size bedrooms and a full bathroom with double sinks. Bonus room is currently used as a hobby sewing room but has lots of potential for someone wanting to have a home business or to potentially set up a Granny suite. Spend summer nights relaxing in the cozy Sunroom and enjoy views of your own nature park! Unpack the potential of 2678 Dorchester Rd. A short drive to Exit #199 at the 401, Dorchester, Grocery stores, schools, restaurants, and so much more. (id:39382)
56 Compass Trail
Central Elgin, Ontario
Nestled in the charming beachside community of Port Stanley, this stunning fully finished 3+1 bedroom, 3-bathroom semi-detached home offers the perfect blend of modern elegance and coastal living. Step inside to discover a sophisticated layout featuring a bright and spacious kitchen with quartz countertops, a stylish backsplash, and a large island perfect for entertaining. The adjoining great room boasts a cathedral ceiling, creating an airy and inviting atmosphere, while patio doors lead to a beautifully designed deck with a pergola, ideal for summer evenings. A convenient shed is also included for additional storage.The main floor offers a luxurious primary suite complete with a walk-in closet and a spa-like 4-piece ensuite featuring a large tiled shower and double sinks. As you ascend the wide staircase, you'll be welcomed into the sunlit loft-style family room, flanked by two generously sized bedrooms and a stunning 3-piece bath with a stand-alone tub, perfect for relaxation.The lower level extends the living space with a cozy rec room, a fourth bedroom, and an additional 4-piece bathroom. Plus, there's ample space in the utility room currently used as an exercise area that could easily be transformed to suit your needs. Located just minutes from parks, shopping, restaurants, and the sandy shores of Port Stanleys beaches, this home is truly a rare find (without condo fees). Welcome home! (id:39382)
1251 Jalna Boulevard
London South, Ontario
This spacious home offers 3 bedrooms, 3 bathrooms, a finished basement and abundant storage throughout. Enjoy energy efficiency with 39 solar panels, a tankless water heater, and 6-inch industrial gutters complete with a leaf guard system. 50 year old shingles installed 2 years ago. The main floor features new flooring in the kitchen and living room, while oak cabinets and trim add warmth and character. The fully fenced backyard provides privacy and space for outdoor living and safe for pets and kids. An attached 1 car garage offers added convenience. Located in a desirable South London neighbourhood, close to schools, parks and all major amenities. A perfect blend of comfort, function and sustainability. (id:39382)
41 Parkwood Drive
Tillsonburg, Ontario
Charming 2-Storey Family Home on a Ravine Lot in Tillsonburg. Located in one of Tillsonburg's most desirable subdivisions, this classic 2-storey home is nestled on an exceptional ravine lot at the end of a quiet cul-de-sac. With stunning curb appeal, a double car attached garage, and a large covered front porch, this home offers both beauty and function from the moment you arrive. Inside, you'll find 4 spacious bedrooms, 1.5 bathrooms, and the convenience of main floor laundry. The bright main level offers generous living space with a formal living room and a cozy family room featuring a gas fireplace and walkout access to the backyard ideal for enjoying the peaceful ravine views.The eat-in kitchen connects to a formal dining room, and an additional sewing room provides space for hobbies or extra storage. Upstairs, a well-appointed 5-piece bathroom serves the four bedrooms, each offering ample closet space. The partially finished basement includes a recreation room for entertaining or relaxing. Outdoors, enjoy a covered back deck, beautifully landscaped side yard, and your very own pond perfect for unwinding or entertaining guests. Ideally situated within walking distance to public schools and close to shopping, parks, and other amenities, this is the perfect location for family living. This is a rare opportunity to own a truly special home in a premium location. (id:39382)
22 Tanner Drive
Pelham, Ontario
Welcome to 22 Tanner Drive, an immaculately maintained all-brick bungalow nestled in one of Font Hills most sought-after, family-friendly neighbourhoods. Proudly offered for the first time since 1999, this 3-bedroom, 2-bathroom home is the perfect blend of comfort, care, and convenience. The moment you step inside you'll find a warm, open, and inviting layout that's been lovingly maintained throughout the years. Enjoy peace of mind with updated furnace and A/C (2021), and take advantage of the spacious main floor living and potential in the finished lower level. Set on a well-kept lot with mature landscaping this home offers great curb appeal and a welcoming community atmosphere. This home is ideal for families, those downsizing into a bungalow, or anyone looking for a quiet place to call home. The attached garage allows plenty of space for parking and storage. Located near grocery stores, shopping centres, schools, and all amenities this home is perfect for all types of families. Don't miss your opportunity to own this timeless bungalow in the heart of Pelham! (id:39382)
42707 Meadow Wood Lane
Central Elgin, Ontario
Discover refined country living in this beautifully updated executive ranch, set on 1.17 acres in the prestigious Meadow Woods enclave just 15 minutes from Port Stanley beach. This one-floor, 2,700+ sq. ft. home offers the perfect blend of space, privacy, and style. Thoughtful updates include rich hardwood flooring, quartz countertops in the kitchen, baths, and laundry, all-new lighting, and a fully renovated kitchen with stainless steel appliances, gas stove, breakfast bar, and pantry. The open-concept design features cathedral ceilings, transom windows, a bright family room with gas fireplace, and a formal living room with electric fireplace. The primary suite includes patio access, a spacious walk-in closet, and a 4-piece ensuite with glass shower and separate tub. Two additional bedrooms, a refreshed main bath, and a dedicated home office (or optional 4thbedroom) complete the main level. Step outside to a covered, heated patio fronted with a glass wall perfect for enjoying peaceful backyard views year-round. The lower level offers a newly finished rec room, a full bathroom, and plenty of additional space for future development. The oversized 2.5-car garage features a rear door for easy access to lawn and garden equipment. Other highlights include 8'interior doors and hardwired streaming capability. Meadow Woods is known for its estate-sized lots, beautifully designed homes, and tranquil setting all just a short drive to amenities, trails, and the beach. This is the lifestyle you've been waiting for. (id:39382)
205 Orchard Street
Central Elgin, Ontario
On a gorgeous quiet neighbourhood street sits a house on a large double lot - a terrific development opportunity right here in the heart of Port Stanley! Unlock the wonderful potential of this private, charming property tucked away in a storybook setting, just steps from the main road into the beautiful downtown core of Port Stanley. Surrounded by peaceful nature and great residential neighbours and backing onto a serene hillside greenspace, this property is a rare find for builders & renovators looking to create something truly special near the downtown commercial area of Port. This property features a 1.5 storey house with an estimated 925sf interior space including 2 bedrooms, 1 bath, with several key updates: New 200 Amp Electrical Panel (2022); New Gas Meter (2024); New Water Meter (2023); Owned HWT ( 2021); Roof reshingled (2021) and hardwood floors throughout. Enjoy low taxes here for being in the Village core, with just a short walk to Little Beach, and a quick ride across the iconic King George Lift Bridge to the Main Beach and 2 more west beaches. Immerse yourself in this vibrant year-round Village that offers every amenity at your fingertips. Extras include a 10'x20' Storage ShelterTent, interlocking bricks & stone slabs to create an outstanding outdoor entertaining space while backing onto the wonderful hillside. Whether you want to sever & build, or renovate / build, this property offers endless opportunities in one of Ontario's most beloved Lakeside communities. Come see yourself here owning this wonderful piece of paradise on a gem of a quiet street! See Survey in the photos for more information. Book your showing today! (id:39382)
766 Glasgow Street
London East, Ontario
Located just minutes from Fanshawe College and directly across from East Carling Public School, this charming 1.5 storey detached home offers the perfect blend of comfort, functionality, and convenience and loads of updates. Situated on a generous 60 x 120 ft lot, this property provides ample indoor and outdoor space for families. With approx 1,653 sq. ft. of finished living space, including a fully finished basement, this home is designed for everyday living and easy entertaining. The main floor features a bright and spacious living room centered around a cozy electric fireplace, ideal for relaxing evenings. The kitchen is well-equipped with plenty of cabinet space, Quartz tops and stainless-steel appliances, and flows seamlessly into the dining room, which offers direct access to a covered deck a perfect spot for outdoor meals and quiet mornings. The main floor also offers a 4pc bathroom with a tiled tub surround, and additional room that can be used as a bedroom or a den.Upstairs, you'll find two generously sized bedrooms and a beautifully updated 5-piece bathroom, complete with dual sinks. The finished basement provides even more living space, featuring a large recreation room, a versatile bonus room that can serve as an office, den, or can be converted into a bedroom, and a 2-piece bathroom ideal for guests or multi-functional use. Enjoy the privacy of your fully fenced backyard, offering space for kids, pets, or summer gatherings. The driveway accommodates 2-3 vehicles comfortably, adding everyday convenience to this already exceptional home. Whether you're looking for your first home, or a place to raise a family, this home offers endless possibilities in a fantastic location close to parks, shopping, transit, and more. Updates include: Appliances (2019), Eavestroughs and downspouts, Basement flooring (2020), Patio sliding door (2021) Furnace, A and Hot water tank owned (2022), Backyard shed (2023), Sump pump (2024), Back patio resurface and levelling (2024). (id:39382)
1918 Fountain Grass Drive
London South, Ontario
Welcome to The Villa Nouveau currently being built 4-bedroom, 2-storey home by DOMDAY Developments in the desirable Warbler Woods community of West London. This elegant home features 9-foot ceilings on the main floor, 8-foot ceilings upstairs, and an exterior finished in stucco, stone, and brick for lasting curb appeal. Inside, an open-concept layout connects the kitchen with walk-in pantry, dinette, and family room, all filled with natural light from large, thoughtfully placed windows plus a covered deck, ideal for outdoor dining or relaxing. A mudroom and main-floor den add extra convenience and flexibility. Upstairs, the primary suite offers a walk-in closet and 5-piece ensuite, while three more bedrooms, a main bath, and second-floor laundry provide space and comfort for the whole family. A separate side entrance to the lower level offers future potential for an in-law suite or rental unit. With a range of high-end finishes available, you can personalize this home to suit your style. Set near scenic trails, great schools, and everyday amenities, The Villa Nouveau is the perfect blend of comfort, function, and modern design built with care and quality by DOMDAY Developments. (id:39382)
193 Wharncliffe Road N
London North, Ontario
POWER OF SALE -Opportunity knocks for savvy Investor to acquire a turn-key investment, within walking distance to Western University, Downtown and Bus Transit routes. Fully rented 2/1/2 -storey brick building located at northeast intersection of Wharncliffe Road North and Black Friars. New asphalt shingle roofing December 2024. Property features 4 units including -: one 5-bedroom unit over two floors, Bachelor unit & 2 two-bedroom units. Owned-forced air Gas Furnace, Coin-op laundry and two hot water tanks. On-site car Parking. Gross Income approximately $83,220.00. Utilities are included in Rents. 3 Hydro Meters on site. Area is recognized as the heritage conservation District known as Blackfriars/Petersville. Property is being sold where is as is. (id:39382)
298 Lorne Avenue
Chatham-Kent (Chatham, Ontario
This clean and cozy, move-in ready home is perfect for first-time homebuyers or retirees. Featuring main-floor living, it offers a bright and welcoming interior. The home includes two bedrooms, an updated 3-piece bathroom, and an eat-in kitchen with appliances. Relax on the front porch or back deck, and enjoy plenty of storage in the attached garage or spacious shed. Updates include a new furnace and windows (2023), garage roof (2022), and house roof (2012). Located within walking distance to the community pool and shopping, including Walmart, No Frills, and more. (id:39382)
193 Wharncliffe Road N
London North, Ontario
POWER OF SALE -Opportunity knocks for savvy Investor to acquire a turn-key investment, within walking distance to Western University, Downtown and Bus Transit routes. Fully rented 2/1/2 -storey brick building located at northeast intersection of Wharncliffe Road North and Black Friars. New asphalt shingle roofing December 2024. Property features 4 units including -: one 5-bedroom unit over two floors, Bachelor unit & 2 two-bedroom units. Owned-forced air Gas Furnace, Coin-op laundry and two hot water tanks. On-site car Parking. Gross Income approximately $83,220.00. Utilities are included in Rents. 3 Hydro Meters on site. Area is recognized as the heritage conservation District known as Blackfriars/Petersville. Property is being sold where is as is. (id:39382)
4703 - 3900 Confederation Parkway
Mississauga, Ontario
Soaring above the city on 47th floor. Floor to ceiling windows offering panoramic view all day natural lighting. Corner unit with South and East facing balcony with lake Ontario view even seeing CN Tower and heart of Mississauga and Square One city view respectively. You must experience sunrise on Toronto skyline together with the view of lake Ontario. This Corner unit has 2 Beds and 2 Baths. Primary Bedroom has Ensuite baths. Open concept Kitchen/Family room and even a small Den for work purposes. Outside has a wrap around large balcony size of 220sqft with access to Kitchen, Living Room and Primary Bedroom. Included is Owned parking valued approximately 50,000. This was built for a family that lived in for a few years and welcome a new family or bachelor to come experience city living. Walkable, convenient and central location. Steps away from Square One, Celebration Square, YMCA, Central Library, Living Arts Center and all major amenities you ever need. Condo includes outdoor swimming pool, ice skating, children's playground, roof top terrace and BBQ area, Sauna, Gym, Yoga studio, Party room, and 24 hour concierge. Book a Showing today to see everything this home has to OFFER! (id:39382)
7 Otterview Drive
Norwich, Ontario
Situated on the prestigious Otterview Drive in Otterville, and backing onto the greens of Ottercreek Golf & Country Club, this all brick custom built home with in-ground salt water pool with pool house is ready to call home! With three bedrooms and two bathrooms on the main floor, open concept for the living room, dining and double entry kitchen with stainless appliances, plus a large office or games room above the garage, this home has lots of room for the whole family! The basement is partially finished with a rec room and a gas fireplace, two more bedrooms and bathroom, and a large unfinished portion with stairs that go up into the garage. Lots of upgrades over the past years including pool safety cover, flooring, roof, furnace & AC, HWT, Pool liner and salt system, garage doors and much more. Fantastic location, great neighborhood and lovely town. (id:39382)





