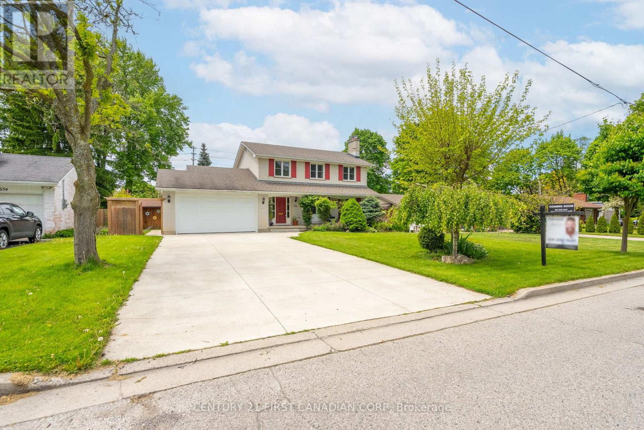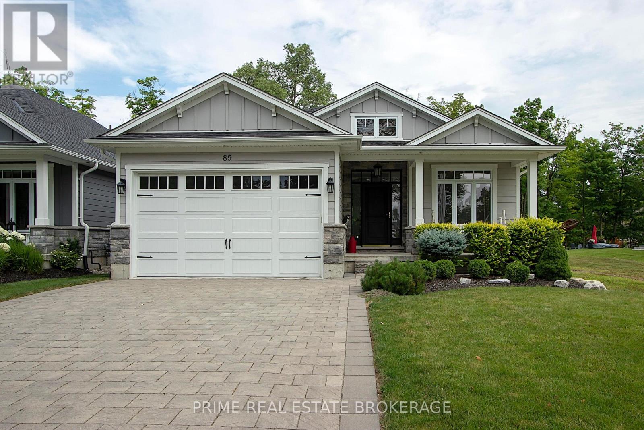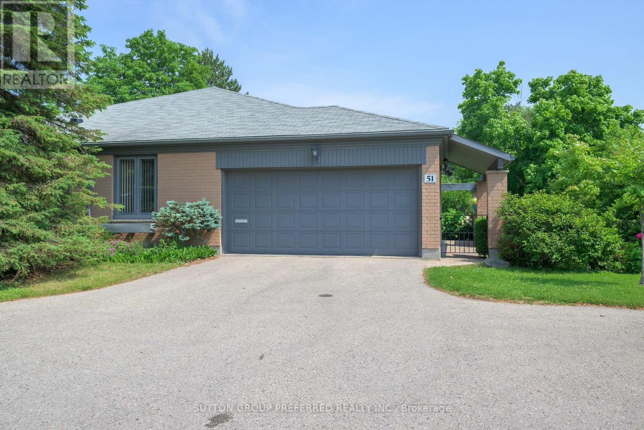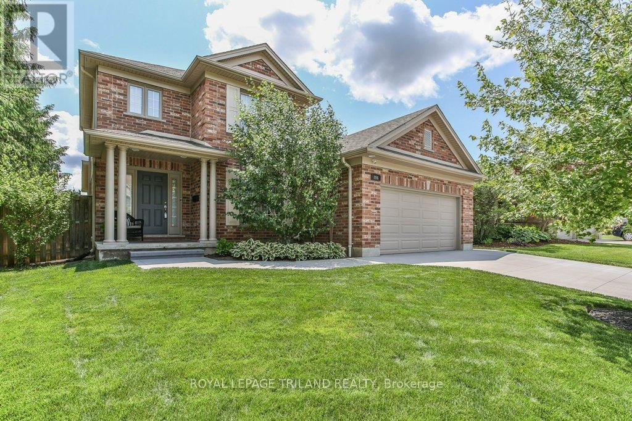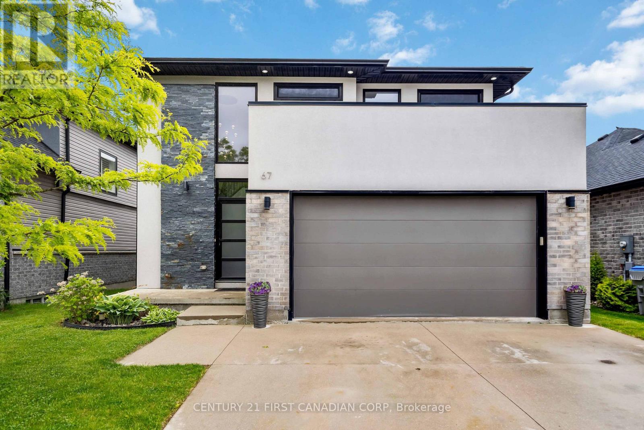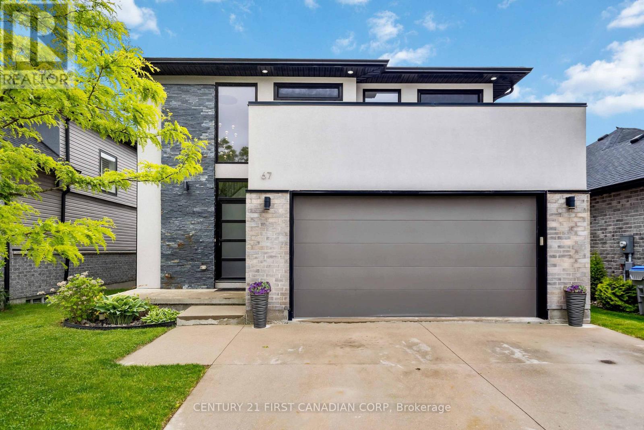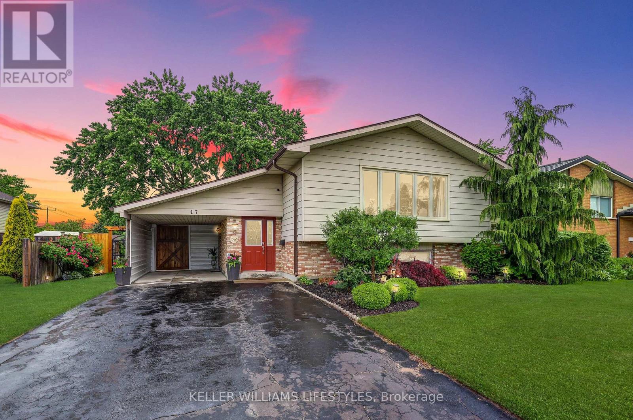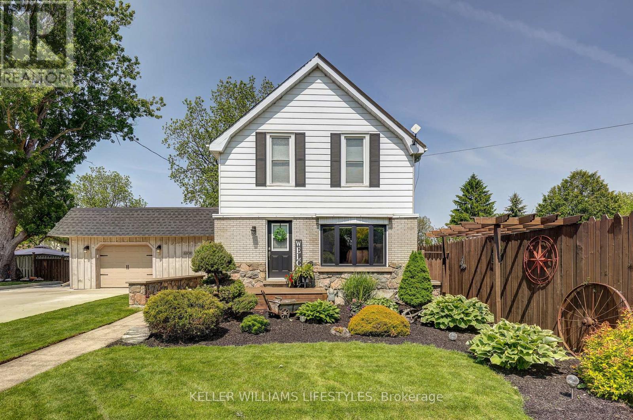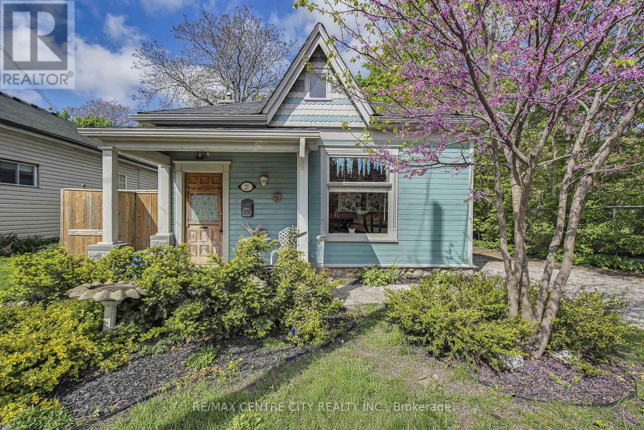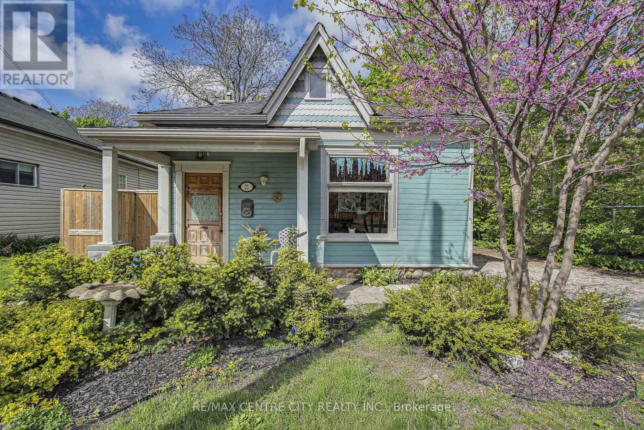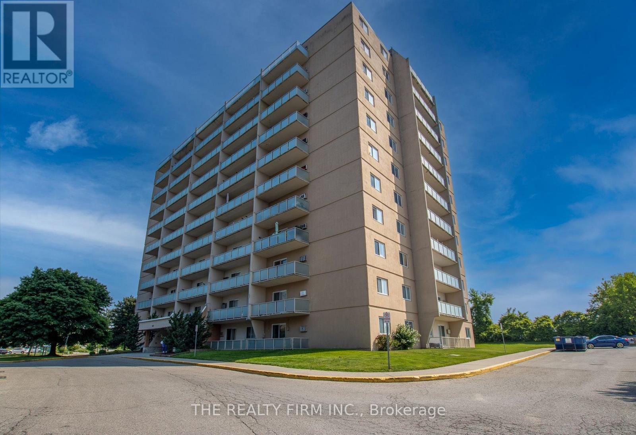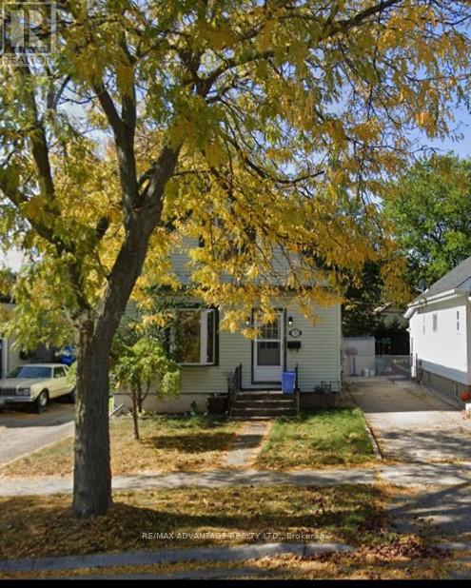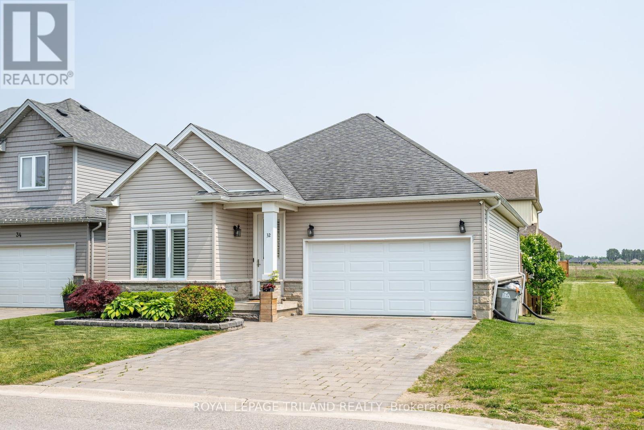35 Adams Avenue
Tillsonburg, Ontario
Pride of Ownership is evident in this Glendale subdivision Bungalow! Situated on nearly a quarter acre, this +/-1300 sq. ft. brick bungalow with a double car garage is sure to impress. Attractive inside and out, this 3 bedroom, 3 full bathroom home is located on a quiet street in one of Tillsonburg's most desirable, established neighbourhoods. Perfect for retirees with a spacious main floor living, or growing families with plenty of storage & opportunity downstairs. Enter through the stunning tiled Foyer; large enough for all your friends and family to be greeted at once! Functional kitchen with quality oak cabinetry and updated stainless appliances. Bright living room room with hardwood floors and wood burning fireplace opens to the dining room with garden door to the oversized deck. The beautifully landscaped backyard feels like a tranquil oasis! Property has an irrigation system on sand point well. Loads of recent updates including Roof, Windows, Furnace, A/C, Kitchen cupboards refinished, Counters and Stainless appliances. Convenient location close to shopping, restaurants, parks, trails, schools, golf, sports complex, and more! Do not miss your opportunity on this value packed home. (id:39382)
247 Furnival Road
West Elgin, Ontario
Welcome to 247 Furnival Road, Rodney a beautifully maintained 2-storey brick home that blends timeless charm with everyday functionality. Located in the heart of a friendly, walk able community, this inviting property offers a comfortable lifestyle with conveniences all around.From the moment you arrive, the classic curb appeal and well-kept gardens create a warm welcome. Inside, you'll find 3 spacious bedrooms and 2 full bathrooms, offering a layout that suits a variety of lifestyles. Whether you're starting out, settling in, or simplifying, this home provides the flexibility and comfort you're looking for.The kitchen is both practical and social, featuring an island perfect for casual meals, extra prep space, or gathering with friends and family. A seamless flow from the living room to the dining area and kitchen makes hosting and everyday living feel easy and connected.Start your day with morning coffee on the screened-in front porch, where you can enjoy the breeze without the bugs, or relax in the sun room ideal for sunny afternoons and peaceful fall moments.Key updates include: new air conditioning unit (2025), roof replaced in 2017, furnace motor updated in 2022, fridge (2024), stove (2019), and a working central vacuum system for added convenience. The detached garage with hydro is perfect for hobbies, storage, or setting up a workshop.This home is ideally located just steps from the grocery store, community centre, and public pool, with quick access to Hwy 401 for easy travel to London, Chatham, or St. Thomas. Plus, Port Glasgow is just minutes away perfect for fishing, beach outings, or scenic weekend drives.With classic charm, thoughtful updates, and a location that suits every stage of life, this Rodney gem is ready to welcome you home. (id:39382)
638 Middlewoods Drive
London North, Ontario
This beautiful 2-storey is ready to become your next home. Well maintained exterior with a concrete driveway and path, complemented by brand-new windows and a new roof. Step inside to discover a welcoming foyer leading to a cozy living room with fireplace. The eat-in kitchen is flooded with natural light from large windows, creating a bright and inviting atmosphere. Adjacent to the kitchen, a separate dining room offers flexibility and could easily be converted into a 7th bedroom, catering to your unique needs. Venture upstairs to find 4 bedrooms and a spacious 4-piece bath, providing ample space for rest and relaxation. The lower level presents a fantastic opportunity for additional income with a self-contained suite with separate access. This suite is fully equipped with a kitchen, family room, 2 bedrooms, and a 3-piece bath making it a tempting option for potential renters or extended family members. Equipped with 2 electrical panels, ESA certification, and 100 amp copper wiring, this home offers both safety and reliability. Outside, a large private backyard with a patio offers a serene retreat for outdoor enjoyment and relaxation. Conveniently situated near Western University, shopping amenities, and major bus routes, this property combines convenience with comfort, making it an ideal choice for a variety of lifestyles. Don't miss out on this opportunity to make this versatile property yours! (id:39382)
215 Beattie Street
Strathroy-Caradoc, Ontario
This well-maintained 2-bedroom home is packed with thoughtful updates and is ready for its next owner. Freshly painted throughout and with new blinds and window treatments, this home has a clean, modern feel. The main level features a spacious dining area and kitchen with new hardware as well as a new kitchen faucet. The living area is bright and welcoming, with large windows bringing in natural light. Upstairs, youll find a renovated bathroom, complete with a new sink, toilet, and shower head, plus updated plumbing hoses and new lighting fixtures throughout. Additional updates include a new front storm door, central air conditioning (installed June 2024),a new furnace (2019), a new driveway, updated lighting (interior and exterior), and new flooring in the upstairs living spaces, including the stairs. The backyard boasts a new 8X10' shed (April 2024), perfect for extra storage. Plus, the property is equipped with two automotive EV chargers, adding even more value and convenience. Located near schools and with easy access to local amenities, this home is a true gem. Don't miss the chance to make it yours! (id:39382)
96 Langford Drive
Lucan Biddulph, Ontario
CHARMING FAMILY HOME WITH POOL IN THE HEART OF LUCAN! Nestled in the rapidly growing and sought-after town of Lucan, this beautiful 3+1 bedroom, 2-bathroom home sits on a generously sized lot just under 0.3 acres. Offering privacy, a fenced backyard, and an inviting in-ground pool, this property is perfect for families looking to settle in a vibrant community.The upper level features three spacious bedrooms and a well-appointed 3-piece bathroom. On the main floor, you'll find a recently renovated kitchen with a pantry and breakfast area, bathed in natural light and overlooking the pool. The kitchen offers two walkouts one leading to a private backyard, ideal for children and pets, and the other opening to the resurfaced pool area, a fantastic space for entertaining or relaxing with family and friends. The main floor also boasts a dining room with another patio door to the pool and a cozy living room at the front of the house.The lower level includes a home office, an additional bedroom, and a 3-piece bathroom. The basement offers a spacious recreation room and a laundry/utility room with access to the oversized HEATED two-car garage, perfect for parking or use as a workshop.This well-landscaped property features an oversized front yard with 168 feet of frontage. Lucan is an exceptional place to raise a family, offering fantastic sports facilities, including soccer and baseball fields, an arena for Lucan Irish hockey, and new amenities like a grocery store, McDonald's, dollar store, and a Chuck's Roadhouse coming soon. Located just 20 minutes from London, this home offers the perfect blend of small-town charm and modern convenience.Don't miss this incredible opportunity book your showing today! (id:39382)
239 Highbury Avenue
London East, Ontario
Calling all investors, first time home buyers. This 3+2 room & 2 full bathroom & 2 kitchen &Separate Entrance for Basement/ an In-law Suite, bungalow is a great starter or investment home. Close to the highway and walking distance from all amenities, you don't want to miss this opportunity to get in to the market at a reasonable price. main-floor you'll find 3 bedrooms, washroom, laundry, kitchen, living room and dining room that can accommodate your growing family. The space continues with a finished lower level featuring kitchen, 2 large rooms with walk-in closets, a rec room and bathroom. The single detached garage has hydro and room for all your tinkering, and a shed for more storage. ADDING A DETACHED GARAGE/WORKSHOP GARAGE IS THE PERFECT SPACE FOR PROJECT OR HOBBIES AND OFFERS MULTIPLE ADVANTAGES FOR HOMEOWNERS. (id:39382)
201 - 1975 Fountain Grass Drive
London South, Ontario
Priced to sell - the best value in the complex with the largest balcony! Welcome to The Westdel Condominiums in London's prestigious West End, where luxury meets convenience. This stunning, modern condo unit offers two spacious bedrooms and two elegant bathrooms, making it the perfect urban retreat. The open-concept kitchen and living areas create a warm and inviting space, complete with a cozy fireplace for those chilly evenings. The kitchen is a chef's dream, featuring sleek stainless steel appliances and a stylish breakfast bar that's perfect for casual dining. Step out onto the expansive private balcony and enjoy your morning coffee or a relaxing evening while taking in the views. The primary bedroom is a true sanctuary, boasting a walk-in closet and a private en-suite bathroom, providing you with a serene space to unwind. With in-unit laundry, your day-to-day living is made effortless. The Westdel offers a range of premium amenities, including a fully-equipped exercise room, pickleball courts, a media room, a party room for entertaining, and a guest suite for visiting friends and family. The building is ideally located near beautiful parks, scenic trails, upscale shopping, fine dining, and even a golf course, ensuring you're always close to what you need. Don't miss the opportunity to make this sleek, modern condo your new home! (id:39382)
89 Gill Road
Lambton Shores, Ontario
Welcome to 89 Gill Rd, a one-of-a-kind custom bungalow crafted by Medway Homes Inc., nestled along the banks of the Ausable River in the vibrant beach town of Grand Bend. This 2017-built beauty offers over 3000 sq ft of meticulously finished living space + delivers an unbeatable blend of luxury, comfort, + outdoor lifestyle. From the moment you arrive, you'll be impressed by the homes impeccable curb appeal + the oversized 33 ft garage with 13 ft ceilings + an 11ft garage door, custom built to fit a 23 ft boat with ease. The private backyard is a dream come true for entertainers + nature lovers alike, featuring a brand new 42 ft, 3-level dock, a dinghy hoist, a stamped concrete patio with built-in fire pit, and a two-tier deck with partial coverage, a BBQ area, + a hot tub. Whether you're hosting family and friends or enjoying quiet evenings by the water, this space delivers. Inside, the home continues to impress. Soaring 9 ft ceilings + an open-concept layout create a bright, airy feel throughout. The custom kitchen is built for both function + style, with modern appliances, quartz countertops + a large island ideal for entertaining. The living area features oversized patio doors and a gas fireplace, while the mudroom includes a convenient dog wash/mud bath, perfect for pets or rinsing off after the beach. The main-floor primary bedroom feels like a private retreat, with direct access to the deck + hot tub, + a stylish 3-piece ensuite. All bathrooms in the home feature luxurious in-floor heating for added comfort. As a rare bonus, this home comes fully furnished with custom Brian Gluckstein pieces that perfectly complement the design and elevate the overall aesthetic. Privacy fencing on both sides of the yard ensures peace + seclusion while you enjoy your outdoor space. If you have been dreaming of a move-in-ready riverfront escape with high-end finishes, unmatched outdoor living, + a location just minutes to the beach + downtown, this is the one! (id:39382)
201 - 1975 Fountain Grass Drive
London, Ontario
Priced to sell - the best value in the complex with the largest balcony! Welcome to The Westdel Condominiums in London's prestigious West End, where luxury meets convenience. This stunning, modern condo unit offers two spacious bedrooms and two elegant bathrooms, making it the perfect urban retreat. The open-concept kitchen and living areas create a warm and inviting space, complete with a cozy fireplace for those chilly evenings. The kitchen is a chef's dream, featuring sleek stainless steel appliances and a stylish breakfast bar that's perfect for casual dining. Step out onto the expansive private balcony and enjoy your morning coffee or a relaxing evening while taking in the views. The primary bedroom is a true sanctuary, boasting a walk-in closet and a private en-suite bathroom, providing you with a serene space to unwind. With in-unit laundry, your day-to-day living is made effortless. The Westdel offers a range of premium amenities, including a fully-equipped exercise room, pickleball courts, a media room, a party room for entertaining, and a guest suite for visiting friends and family. The building is ideally located near beautiful parks, scenic trails, upscale shopping, fine dining, and even a golf course, ensuring you're always close to what you need. Don't miss the opportunity to make this sleek, modern condo your new home! (id:39382)
67 Robinson Lane
London North, Ontario
Welcome to 67 Robinson Lane, nestled in the heart of Stoneybrook one of London's most mature and sought-after neighbourhoods. This beautifully updated and modern two-storey home offers over 3,100 sq. ft. of luxurious living space. Step into the spacious foyer and into a sunlit formal living room featuring two skylights that highlight the homes sleek, contemporary architecture. Rich hardwood floors flow seamlessly into the formal dining area and lead you to the custom kitchen, complete with shaker cabinetry, quartz countertops, and views of the private, wooded backyard perfect for entertaining on the expansive deck. Just off the kitchen is a cozy family room, anchored by a striking stone, wood-burning fireplace an ideal spot to relax and unwind. Upstairs, the oversized primary suite is a true retreat, boasting a spa-like ensuite with a custom double vanity, relaxing jacuzzi tub, and separate tiled shower. Two additional generously sized bedrooms and a full 4-piece bath complete the second level. The fully finished lower level adds even more living space, ideal for a home theatre, games room, or both and features a custom wet bar with a wine fridge, perfect for entertaining guests in style. Don't miss this incredible opportunity to own a modern family home in one of London's most desirable communities this one wont last! (id:39382)
4 - 1478 Adelaide Street N
London North, Ontario
This bright, updated townhome is move-in ready and ideally located in one of North London's most desirable and convenient neighborhoods. The south-facing main living areas are filled with natural light, thanks to the large windows that create a warm and welcoming atmosphere throughout the home. The updated kitchen features quartz countertops, modern cabinetry, and stainless steel appliances. It also offers a lovely view of the backyard and convenient walk-out access to the garden patio. Upstairs, you'll find two generously sized bedrooms, including a spacious primary bedroom complete with a large ensuite bathroom. A versatile den on the second floor provides a great space for a home office or a quiet reading area - a wonderful feature of this layout. The finished basement extends your living space and is ideal for visiting guests, children's playroom, teen hangout, or simply a cozy spot to watch TV by the fireplace. A 4th bathroom, finished laundry room, and 2 storage areas complete the basement space. Enjoy the convenience of being just steps away from beautiful walking trails, Starbucks, Sobeys, and excellent schools. This location boasts great walkability and offers quick access to Masonville Place Mall, Western University and downtown via transit. (id:39382)
51 - 50 Fiddlers Green Road
London North, Ontario
OAKRIDGE !! Fiddler's Green condo. Unique location - at the corner of Hyde Park Road and Valetta - first driveway on the left off Valetta - just east of Hyde Park Road. The largest floor plan in the complex- approx 1640 Sq Ft. Generous sized rooms. Good sized 2 car garage with inside entry and lots of parking out front. Private park like setting with walled private courtyard. Large bright living room with gas fireplace. Separate dining area. Eat in kitchen with quartz countertops - also includes refrigerator, stove and dishwasher. Main level den/family room - could be a third bedroom. Large master bedroom with 3 piece ensuite and walk-in closet. - bright with large windows. 4 solar tubes for added brightness. Good sized second bedroom. 2 1/2 baths. Lower level offers large rec room with wet bar. Lots of storage. Well kept and sought after complex with outdoor pool, walking distance to Remark and Sifton Bog walking trails. Close to shopping, schools and more. Updates include: New AC in 2022, updated kitchen with quartz countertop, 2024. updated ensuite - new toilets in main floor bathrooms. Re-laid brick courtyard, 2025. All appliances included except microwave. Include bonus fridge and large freezer downstairs. Quick possession available. (id:39382)
896 Cranbrook Road
London South, Ontario
Higher end finishes than a new build- a stunning and well maintained 2-storey home in London, offering the perfect blend of modern amenities and comfortable living. This beautifully designed residence features 3 spacious bedrooms and 2 full and 2 half bathrooms, making it ideal for families or those seeking extra space. Step inside to discover an inviting eat-in kitchen, complete with custom cabinets from GCW Cabinetry and elegant quartz countertops. The added pantry wall provides ample storage, while high-end Fisher/Paykel and Liebherr appliances ensure culinary excellence. The dining room, which could easily serve as a home office, adds versatility to the main floor. Relax in the cozy living room, featuring a charming fireplace, or step outside to enjoy the privacy of a fully fenced yard. The back patio is perfect for outdoor gatherings or quiet evenings under the stars. The finished basement adds even more living space with divider wall that can easily be removed, as it is non-weight bearing, allowing you to customize the layout to suit your needs. Located in a convenient neighborhood, 896 Cranbrook offers easy access to public transportation, shopping centers, grocery stores, schools, parks, and rec facilities, enhancing your everyday convenience. The friendly, community-oriented atmosphere fosters social interactions and a strong sense of belonging, while nearby parks and green spaces provide opportunities for outdoor activities and family outings. Additional highlights include custom blinds throughout, main floor windows protected with security film and UV protection, high-efficiency furnace and A/C unit, central vac, and a professionally built dollhouse shed (14 x 12). The new concrete driveway, patio, and shed ensure durability, with a 5 thick driveway for parking (prevents cracking!). With folding attic stairs for easy access to the garage attic and motion-sensed lighting, this home truly has it all. Don't miss your chance to make this your new sanctuary! (id:39382)
67 - 41 Earlscourt Terrace
Middlesex Centre, Ontario
Welcome to this spacious and beautifully finished 5+1 bedroom home (with extra bonus room), nestled in a quiet, family-friendly enclave in the heart of Kilworth. Tucked away on a peaceful street, this home offers the perfect blend of modern style and small-town charm. Step inside to an open-concept main floor designed for connection and comfort, ideal for lively gatherings or quiet evenings at home. The kitchen is a true standout, featuring elegant European doors that open onto a sunny back deck, seamlessly blending indoor and outdoor living. A private main-floor room could be used as a bedroom or office and provides a quiet retreat for work, study, or creative space. Upstairs, you'll find four generous bedrooms, including the primary with 4 pc ensuite and a spacious walk-in closet.The finished lower level adds even more room to spread out, with a cozy sitting area, a 3pc bathroom, and two bonus rooms, one currently used as a fifth bedroom, the other perfect for a games room, hobbies, or a quiet reading nook. Located in a vacant land condo community, this home offers low-maintenance living with a $155 monthly fee covering common area upkeep and snow removal. This home is built for growing families, multi-generational living, or anyone who loves to host with style and ease. Come see why life in Komoka/Kilworth feels just right. (id:39382)
67 - 41 Earlscourt Terrace
Middlesex Centre, Ontario
Welcome to this spacious and beautifully finished 5+1 bedroom home (with extra bonus room), nestled in a quiet, family-friendly enclave in the heart of Kilworth. Tucked away on a peaceful street, this home offers the perfect blend of modern style and small-town charm. Step inside to an open-concept main floor designed for connection and comfort, ideal for lively gatherings or quiet evenings at home. The kitchen is a true standout, featuring elegant European doors that open onto a sunny back deck, seamlessly blending indoor and outdoor living. A private main-floor room could be used as a bedroom or office and provides a quiet retreat for work, study, or creative space. Upstairs, you'll find four generous bedrooms, including the primary with 4 pc ensuite and a spacious walk-in closet.The finished lower level adds even more room to spread out, with a cozy sitting area, a 3pc bathroom, and two bonus rooms, one currently used as a fifth bedroom, the other perfect for a games room, hobbies, or a quiet reading nook. Located in a vacant land condo community, this home offers low-maintenance living with a $155 monthly fee covering common area upkeep and snow removal. This home is built for growing families, multi-generational living, or anyone who loves to host with style and ease. Come see why life in Komoka/Kilworth feels just right. (id:39382)
17 Sharpe Drive
Strathroy-Caradoc, Ontario
Welcome to 17 Sharpe Drive, Strathroy. Tucked away in one of Strathroy's most sought-after neighbourhoods, this charming 3+1 bedroom, 2 bathroom, raised ranch offers space, comfort, and thoughtful updates throughout. Ideal for families or downsizers, this home has been lovingly maintained and it shows, from the meticulously landscaped gardens and lush lawn to the well-kept interior. Step into the spacious front entryway, perfect for greeting guests and storing seasonal gear. Upstairs, you'll find a living room with large front windows, a dedicated dining area, and an eat-in kitchen, a layout made for everyday living and entertaining. Three well-sized bedrooms and a full bathroom complete the main floor. The lower level offers exceptional additional living space with a cozy second family room, fourth bedroom, another full bathroom, and ample storage with both a utility room and dedicated storage area. Outside, enjoy the convenience of a carport and a durable cement and asphalt laneway. One of the standout features is the sandpoint well, perfect for watering your garden or washing the car, alongside municipal water and sewers for everyday use. Recent updates include most windows, bathroom, and vinyl flooring. This home is a perfect blend of practicality, charm, and location. Don't miss your chance to own this well-cared-for property in a prime area of Strathroy. (id:39382)
22738 Thames Road
Southwest Middlesex, Ontario
Welcome to 22738 Thames Road in Appin ON. Step into this bright and beautifully updated home, perfectly combining comfort, functionality, and space for every lifestyle. Thoughtfully renovated from top to bottom, this move-in-ready property features an attached garage and a truly exceptional 24' x 30' shop. The inviting front entryway opens into a bright main floor that includes a modern kitchen with full pantry, a full bathroom, a cozy dining area, spacious living room and a convenient main-floor bedroom. Upstairs, you will find two bedrooms and another full bathroom, perfect for families or guests. The freshly refinished basement offers a blank canvas, ready for your personal touch. Whether you envision a rec. room, home gym, office, or studio, this flexible space also includes a dedicated laundry area for added convenience. Outside, the beautifully maintained landscaping adds curb appeal, while the concrete laneway provides parking for at least 10 vehicles, perfect for an RV or trailer too. The true highlight of this property? A massive, insulated 24' x 30' shop with 12-ft ceilings, in-floor heat, water hookup, bathroom, and 100-amp service. Whether you're into cars, carpentry, or entertaining, this space offers unmatched potential. This rare find is more than just a home, its a complete lifestyle package. Don't miss your chance to make it yours. (id:39382)
802 Sobeski Avenue
Woodstock, Ontario
This nearly new, 1-year-old detached house features 4 spacious bedrooms, 3 modern washrooms, and a double-car garage, located in a peaceful, family-friendly neighborhood. The main floor boasts a stunning kitchen with quartz countertops, brand-new stainless steel appliances, a breakfast/dining area, and a large great room with hardwood flooring, pot lights, and a cozy fireplace. Upstairs, the master bedroom includes a luxurious 5-piece ensuite and walk-in closet, accompanied by three additional bedrooms, a second bathroom, and a convenient laundry room. Situated opposite a soon-to-open school and close to a new shopping plaza, school bus routes, parks, and conservation areas, this home offers easy access to Highway 401, the Toyota Plant in Woodstock, and all the amenities of a newly developed community. (id:39382)
21 Queens Place
London East, Ontario
Welcome to this beautifully maintained front-and-back duplex in the heart of Old East Village, offering fantastic curb appeal and one-floor living. Whether you're an investor looking to add a high-quality property to your portfolio or a buyer seeking a perfect owner-occupied opportunity with income potential, this charming property delivers versatility, character, and location in one of Londons most dynamic neighbourhoods. Situated beside Lorne Ave. Park, this duplex features two self-contained units: a renovated 2-bedroom front unit and a 1-bedroom back unit, each with its own private entrance and in-suite laundry. The front unit impresses with its bright, open-concept layout combining living, dining, and kitchen areas in a space filled with natural light and timeless charm. It features stunning hardwood floors, high ceilings, rich wood trim, and a fully renovated kitchen with white cabinetry, a farmhouse apron sink, stylish backsplash, granite countertops, and stainless steel appliances including a gas stove. The two bedrooms are generously sized, and the updated bathroom adds to the modern comfort. A small private courtyard area offers a cozy outdoor retreat. The back unit is equally appealing with a large living room complete with built-in shelving, a renovated kitchen featuring white cabinetry and a double sink, and a modern bathroom with a tiled tub/shower. It also includes in-suite laundry. The large backyard is private and fully fenced in. This home includes central air and is located steps from some of the city's most beloved spots, including the Western Fair Farmers' Market, Palace Theatre, Aeolian Hall, and 100 Kellogg Lane. Surrounded by small shops, craft breweries, and community amenities like the Boyle Community Centre & library, this is an unbeatable location for those looking to enjoy the vibrant lifestyle Old East Village has to offer. Dont miss this unique opportunity to own a versatile duplex in one of Londons most sought-after neighbourhoods. (id:39382)
21 Queens Place
London East, Ontario
Welcome to this beautifully maintained front-and-back duplex in the heart of Old East Village, offering fantastic curb appeal and one-floor living. Whether you're an investor looking to add a high-quality property to your portfolio or a buyer seeking a perfect owner-occupied opportunity with income potential, this charming property delivers versatility, character, and location in one of London's most dynamic neighbourhoods. Situated beside Lorne Ave. Park, this duplex features two self-contained units: a renovated 2-bedroom front unit and a 1-bedroom back unit, each with its own private entrance and in-suite laundry. The front unit impresses with its bright, open-concept layout combining living, dining, and kitchen areas in a space filled with natural light and timeless charm. It features stunning hardwood floors, high ceilings, rich wood trim, and a fully renovated kitchen with white cabinetry, a farmhouse apron sink, stylish backsplash, granite countertops, and stainless steel appliances including a gas stove. The two bedrooms are generously sized, and the updated bathroom adds to the modern comfort. A small private courtyard area offers a cozy outdoor retreat. The back unit is equally appealing with a large living room complete with built-in shelving, a renovated kitchen featuring white cabinetry and a double sink, and a modern bathroom with a tiled tub/shower. It also includes in-suite laundry. The large backyard is private and fully fenced in. This home includes central air and is located steps from some of the city's most beloved spots, including the Western Fair Farmers' Market, Palace Theatre, Aeolian Hall, and 100 Kellogg Lane. Surrounded by small shops, craft breweries, and community amenities like the Boyle Community Centre & library, this is an unbeatable location for those looking to enjoy the vibrant lifestyle Old East Village has to offer. Don't miss this unique opportunity to own a versatile duplex in one of Londons most sought-after neighbourhoods. (id:39382)
136 King Street S
Chatham-Kent, Ontario
Welcome to 136 King Street South in the quiet village of Highgate. This stately Victorian home, built in the 1800s, sits proudly on a rare double lot and showcases original terracotta brick and intricate gingerbread trim, professionally painted in 2025. All windows and doors have been capped in black aluminum, and the property is fully enclosed with a custom seven-foot reclaimed barn beam fence, offering privacy and a distinctive character. Inside, you're welcomed by a grand original staircase, soaring 10-foot ceilings on both levels, 12-inch baseboards, crown mouldings, ornate ceiling medallions, and original cast iron radiators. The open-concept main level is spacious, filled with charm, and offers a potential main floor bedroom. The kitchen blends historic detail with modern updates, featuring a farmhouse sink, classic backsplash, durable countertops, a double-door fridge from 2021, a gas range and dishwasher installed in 2025, and the convenience of the original butler staircase. Upstairs, you'll find four generously sized bedrooms, including a spacious primary suite with its own dressing room. The upstairs bathroom includes a beautifully reglazed original cast iron clawfoot tub, perfect for relaxing. The full-height basement with a repointed fieldstone foundation includes laundry with a new dryer added in 2024. The outdoor space offers a large workshop or garage, a custom-built chicken coop with permit, a fifty-foot garden with perennial garlic and asparagus, and plenty of room to enjoy both sunrises from the Juliet balcony and sunsets over the western farmland. Just five minutes from Highway 401, Highgate offers a peaceful small-town lifestyle with convenient local amenities including a post office, diner, library, legion, and the Mary Webb Centre for arts and culture. You're also a short drive to Thamesville, Ridgetown, Blenheim, Chatham, beaches, parks, and seasonal markets. A truly unique opportunity to own a beautifully maintained historic home! (id:39382)
602 - 583 Mornington Avenue
London East, Ontario
Welcome to 583 Mornington Ave., Unit 602! This two-bedroom apartment is a great opportunity for first-time buyers or investors. Located in a quiet, well-maintained building, the unit features a bright and open layout with lots of natural light throughout the day. It's conveniently close to Fanshawe College and offers easy access to public transit, making it a smart option for students, young professionals, or tenants. Whether you're looking to enter the market or expand your portfolio, this unit is a great option. Condo fees cover all the essentials; heat, hydro, water, building insurance, and parking, so you can enjoy worry-free living and budgeting. (id:39382)
71 St Julien Street
London East, Ontario
Great opportunity for the right buyer. Bike and walking trails right at the end of the road. The buyer for this property would have to be willing to do extensive work to the home. (id:39382)
32 Willis Avenue
Strathroy Caradoc, Ontario
Welcome to this beautifully maintained 2+1 bedroom, 3-bath bungalow located in one of Strathroys most desirable neighbourhoods! Just 10 years young, this home offers over 2,000 sq ft of finished living space, perfect for families, downsizers, or anyone seeking comfortable, modern living close to all amenities. Step inside to a bright, open-concept layout filled with natural light. The chefs dream kitchen features floor-to-ceiling cabinetry, a spacious island, and direct access to a two-tiered deckideal for entertaining or relaxing in the hot tub and patio below. The main floor includes convenient laundry with garage access, and a primary suite boasting double closets with built-in organizers and a private ensuite. The fully finished basement adds impressive space with a new bar in the rec room and an oversized additional bedroom and full bathperfect for guests or a teen retreat. With a low-maintenance yard, owned water heater, all appliances included, and great curb appeal, this move-in ready home is a must-see! (id:39382)


