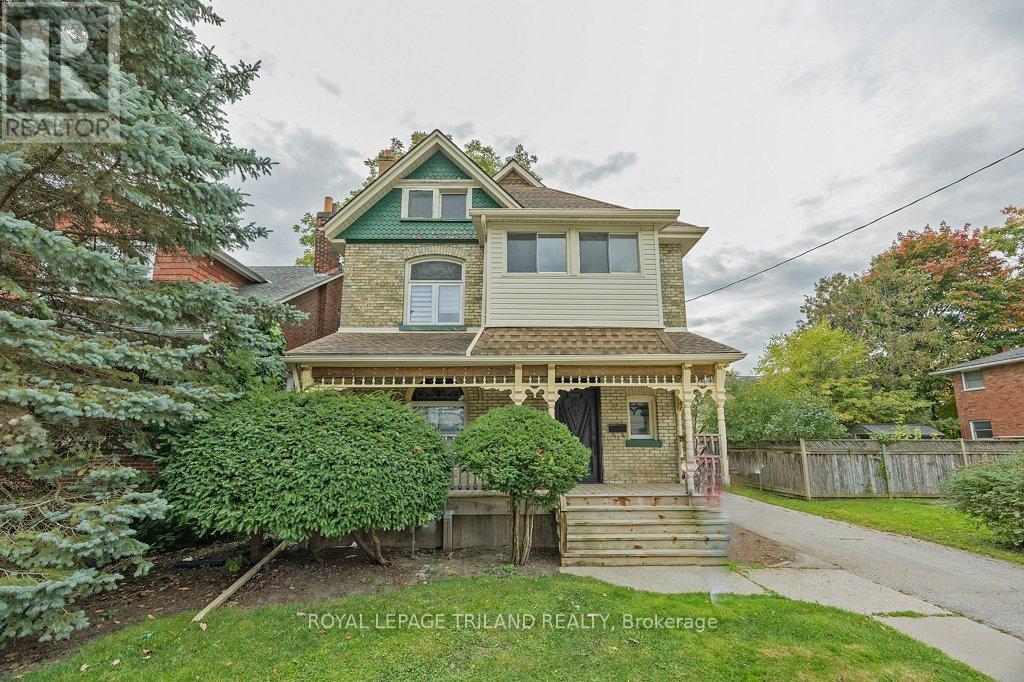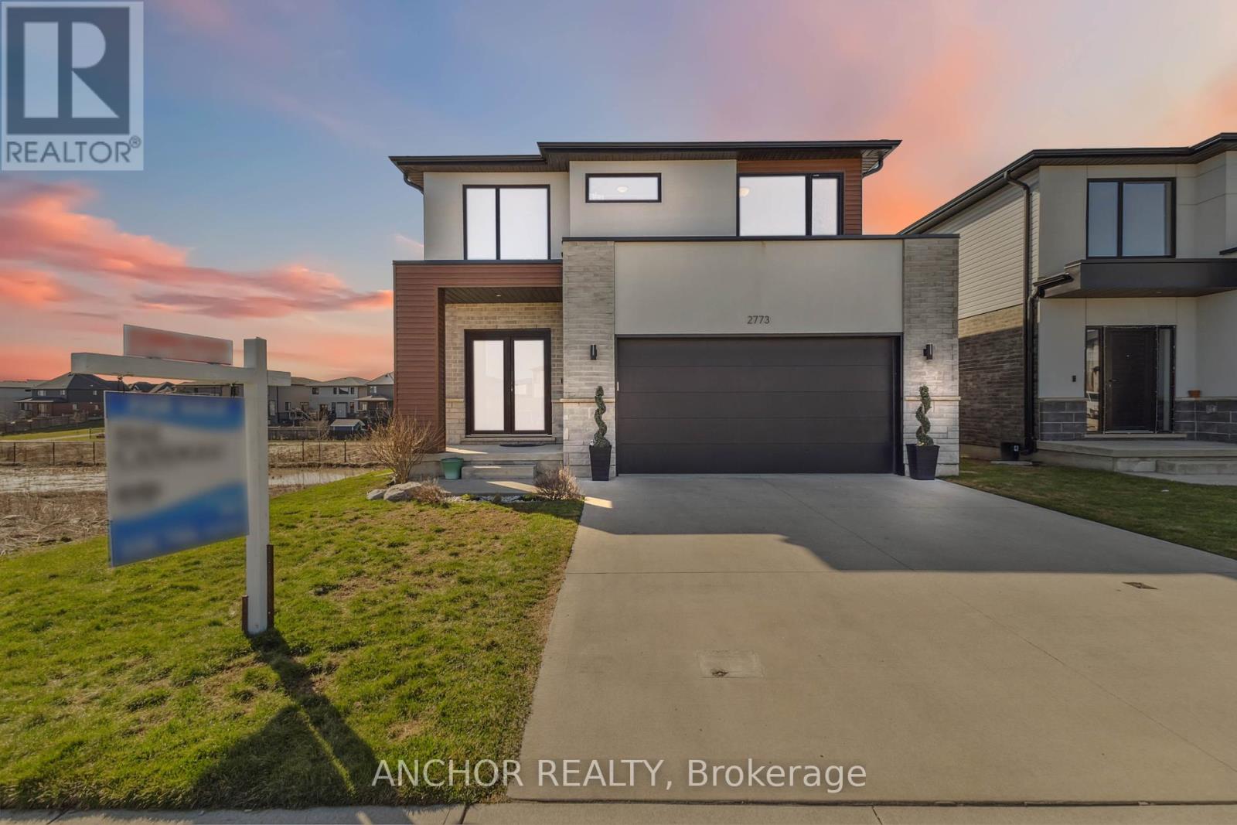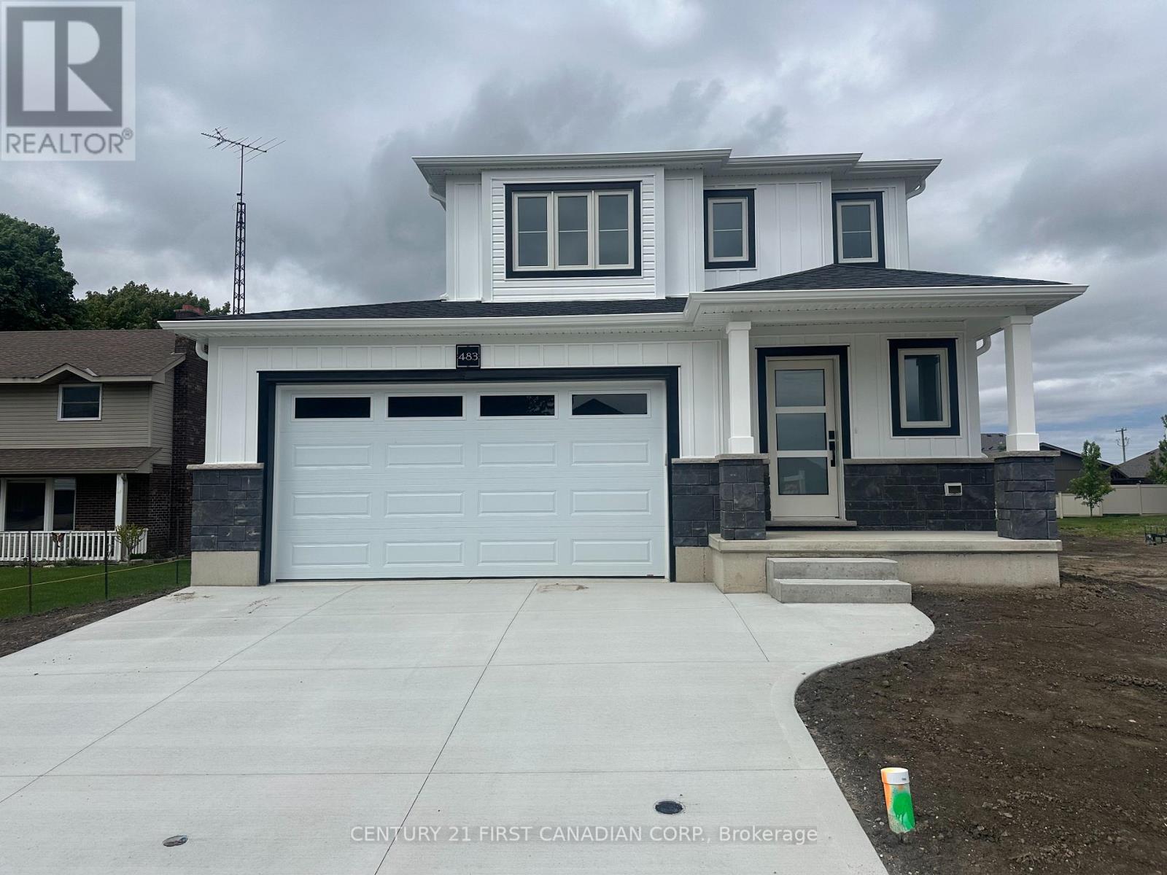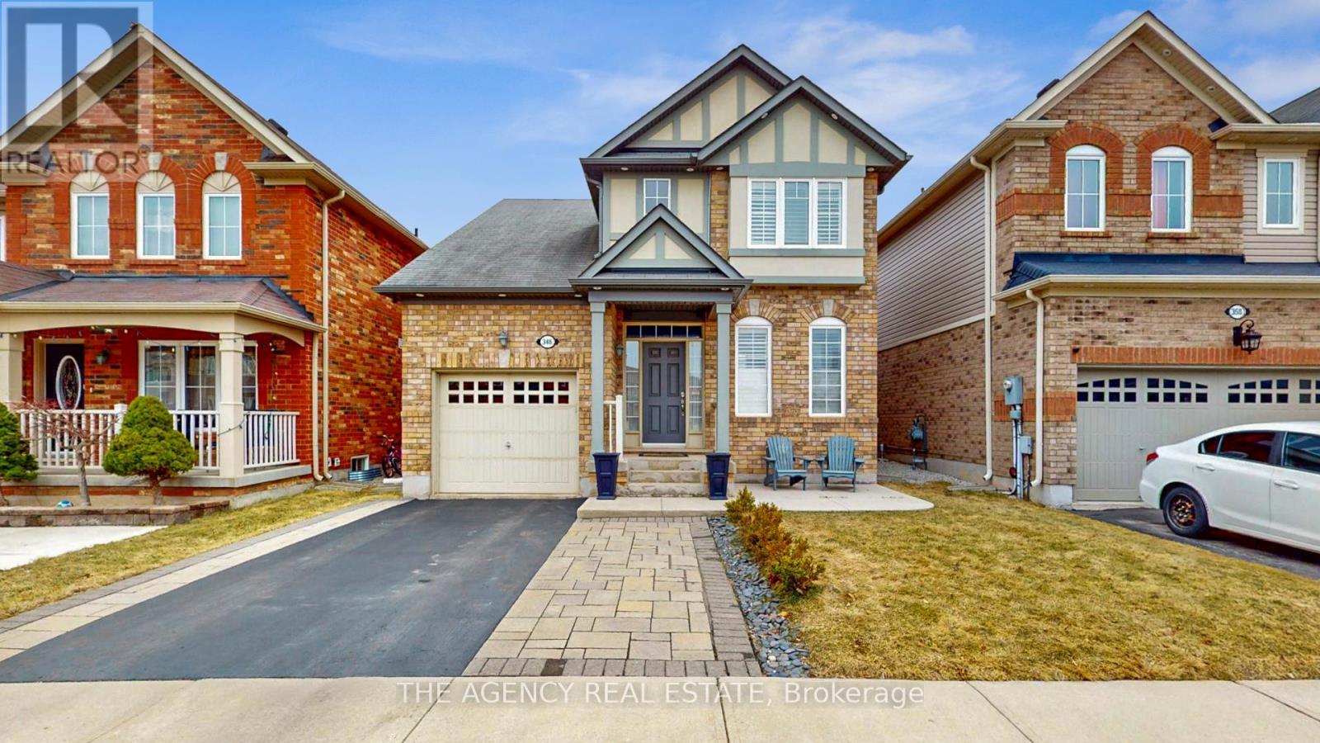2617 Queens Street
Strathroy Caradoc, Ontario
Charming Country Living in the Heart of Mount Brydges!Welcome to this beautifully updated white farmhouse, with recently removed septic and connection to municipal sewers! Ideal for first-time buyers or young families. Nestled on a quiet, family-friendly street in Mount Brydges, you're just steps from the Tri-Township Arena, Lions Park, Caradoc Community Centre, Tim Hortons, Caradoc Central Elementary School, the public library, and more. Inside, you'll find gleaming hardwood floors and plenty of natural light flowing through newer vinyl windows. The bright farmhouse-style kitchen offers stainless steel appliances, white subway tile backsplash, and stylish glass cabinet doors.The rear of the home features a spacious mudroom, main floor laundry, a full bathroom, and a versatile bonus room perfect for a home office or playroom. Upstairs, there are three generously sized bedrooms and a second full bathroom.Step outside to a freshly sodded yard with mature trees and a large rear deckideal for BBQs and entertaining. Situated on a corner lot, this property also provides the potential for an additional driveway or detached garage/shop at the side or rear.Homes like this, with these features and value, are rare under $600K in the Del-Ko-Brydge area. Dont miss your chance, book your showing today! (id:39382)
43 Southwick Street
St. Thomas, Ontario
Attention investors or owners looking for the perfect live-in opportunity with income potential! This move-in ready, solid duplex is located in a prime St. Thomas location and is full of character, showcasing beautiful hardwood floors, rich wood trim, and separate hydro meters for each unit. The front unit is spacious and inviting, featuring a large living room, an eat-in area, and a country-sized kitchen and a winding staircase. Upstairs, you'll find two generous bedrooms and a private deck off the second floor, along with a three-piece bath and a washer-dryer unit conveniently included. Central air ensures year-round comfort. The rear unit offers even more appeal, boasting a large dining room, a functional kitchen with a walk-in pantry and laundry, and a master bedroom complete with vaulted ceilings, heated floors, a two-piece ensuite, and an additional four-piece bathroom. Step outside from the master to a private patio that leads to a beautifully landscaped, fenced yard, complete with a second patio and a shed for extra storage. The exterior of the home is just as impressive, with a large covered front porch, a concrete driveway that can fit approximately six cars, and a stamped concrete walkway. The front unit is currently vacant, giving you the flexibility to handpick your own tenant or rent out both units immediately. Estimated rental income is approximately $1900 $2000 per month for the front unit and $1600 $1800 for the rear unit. Alternatively, this home could easily be converted back into a spacious single-family residence if desired. With so much charm, flexibility, and income potential, this property is an incredible opportunity you won't want to miss. (id:39382)
8 Elizabeth Street
St. Thomas, Ontario
If You've Been Looking For An Outstanding Turnkey Investment Property, Your Search Ends Here. Situated Close To The St. Thomas Courthouse District And Downtown, This Classic Yellow- Bricked Legal Duplex Has Been Completely Updated Inside. Comprised Of Two Large, Two Bedroom Units, This Could Be An Excellent Owner-Occupied Rental Or A Pure Income Property. The Upper Unit Has Also Been Fully Updated And Has Both Dedicated Inside Stairwell Access Off The Front Porch And Secondary Rear Access Via Exterior Wooden Stairs. The Lower Has An Open Concept Design That Has Been Fully Renovated (Flooring, Trim, Fixtures, And Paint) But Retains Classic Touches Like The Stained-Glass Upper Window. (id:39382)
482 Julianna Court
Plympton-Wyoming, Ontario
MOVE IN READY! Welcome to Silver Springs subdivision in Plympton-Wyoming. Nestled on the prestigious Julianna Court, the Somerset plan by VanderMolen Homes is sure to impress. This beautifully designed one-floor home offers the perfect blend of comfort and convenience, featuring three spacious bedrooms on the main level and two more bedrooms in the thoughtfully finished basement. With over 1,600 square feet on the main floor, this home boasts a functional layout ideal for families, downsizers, or anyone seeking one-floor living without sacrificing space. The bright and open living area flows seamlessly into the kitchen and dining spaces, perfect for entertaining or everyday life. The basement also includes a generous living room with gas fireplace and oversized hallway, perfect for a reading nook or office area. This home is carpet free within the living spaces. Step outside to a stunning pie-shaped lot nestled on a quiet court, offering privacy, room to play, and space to relax. The double-car garage provides plenty of storage and parking. Situated in a prime location, this home offers easy access to major transportation routes, being just 5 minutes from the 402 highway, making an easy commuting while still enjoying the charm and community feel of Wyoming. Some interior photos have been Virtually Staged - as indicated on the photo. Taxes & Assessed value yet to be determined. (id:39382)
55 St Lawrence Place
London South, Ontario
Welcome to 55 St. Lawrence Place a beautifully maintained side split tucked away on a quiet, private court in one of the citys most family-friendly neighborhoods. Set on a spacious pie-shaped lot and surrounded by mature trees, this warm and inviting home offers the perfect balance of space, comfort, and convenience. Ideally located within walking distance to Sir Isaac Brock Public School as well as nearby parks, shopping, and with quick access to both Highways 401 and 402, this is an exceptional setting for families to grow and thrive. Inside, you'll find a bright and functional layout with three generously sized bedrooms on the upper level and a large fourth bedroom on the lower level, accompanied by three full bathrooms. The lower-level family room is the perfect retreat, featuring an updated fireplace and walkout access to the backyard ideal for both entertaining and everyday living. Recent updates include: New flooring (2025)Large front window (2024New stove (2022) & stainless steel appliances Renovated lower-level bathroom (2021)Roof, fascia, and soffits (2021)Furnace & A/C (2018) 200 amp panel & security cameras (2022) Step outside to a fully fenced backyard oasis, complete with a spacious deck (2019), cozy fire pit, and gazebo (2021) perfect for summer evenings and weekend gatherings. Additional highlights include a separate entrance to the heated garage, epoxy-coated porch and steps, and a 4-car driveway with no sidewalk. This home is zoned R1-8, which allows for low-density residential use, typically in the form of single-detached dwellings on lots with at least 8 meters of frontage. The R1-8 zoning helps maintain the charm and character of the neighborhood while offering flexibility for future improvements or additions. With thoughtful upgrades throughout and a location that checks every box, 55 St. Lawrence Place delivers the ideal combination of lifestyle, value, and long-term comfort. Don't miss the opportunity to make this exceptional home yours! (id:39382)
2773 Heardcreek Trail
London North, Ontario
Welcome to 2773 Heardcreek Trail, featuring a WALKOUT BASEMENT that offers incredible versatility and can easily function as a private granny suite, featuring a spacious bedroom, full bathroom, cozy den, and a convenient kitchenette with a sink and counter space ideal for extended family, guests, or potential rental income.! Located in the highly desirable Foxfield community, this home offers a serene creek view from the backyard, providing the perfect blend of privacy and luxury. This spacious Millstone Home two-story model is both elegant and functional, with a striking combination of brick, stone, and aluminum on the exterior, complemented by a concrete driveway and an oversized garage. Inside, you'll find a beautifully designed custom kitchen with sleek cabinetry and quartz countertops, along with hardwood flooring throughout the main level and second-floor hallway. The main floor also includes a convenient laundry/mudroom and impressive 9-foot ceilings, adding to the home's open and airy atmosphere. Upgraded trim work throughout enhances the home's refined and sophisticated feel. The primary bedroom is a peaceful retreat, featuring a walk-in closet and a luxurious ensuite with a glass shower, double vanity, and a soothing soaker tub. Located in the heart of Foxfield, this home is just minutes from schools, scenic walking trails, and all the essential amenities, including a hospital, university, restaurants, banks, medical offices, grocery stores, and major shopping centers. Don't miss your chance to view this North London beauty. Schedule your tour today! (id:39382)
89 Gill Road
Lambton Shores, Ontario
Welcome to 89 Gill Rd, a one-of-a-kind custom bungalow crafted by Medway Homes Inc., nestled along the banks of the Ausable River in the vibrant beach town of Grand Bend. This 2017-built beauty offers over 3000 sq ft of meticulously finished living space + delivers an unbeatable blend of luxury, comfort, + outdoor lifestyle. From the moment you arrive, you'll be impressed by the homes impeccable curb appeal + the oversized 33 ft garage with 13 ft ceilings + an 11ft garage door, custom built to fit a 23 ft boat with ease. The private backyard is a dream come true for entertainers + nature lovers alike, featuring a brand new 42 ft, 3-level dock, a dinghy hoist, a stamped concrete patio with built-in fire pit, and a two-tier deck with partial coverage, a BBQ area, + a hot tub. Whether you're hosting family and friends or enjoying quiet evenings by the water, this space delivers. Inside, the home continues to impress. Soaring 9 ft ceilings + an open-concept layout create a bright, airy feel throughout. The custom kitchen is built for both function + style, with modern appliances, quartz countertops + a large island ideal for entertaining. The living area features oversized patio doors and a gas fireplace, while the mudroom includes a convenient dog wash/mud bath, perfect for pets or rinsing off after the beach. The main-floor primary bedroom feels like a private retreat, with direct access to the deck + hot tub, + a stylish 3-piece ensuite. All bathrooms in the home feature luxurious in-floor heating for added comfort. As a rare bonus, this home comes fully furnished with custom Brian Gluckstein pieces that perfectly complement the design and elevate the overall aesthetic. Privacy fencing on both sides of the yard ensures peace + seclusion while you enjoy your outdoor space. If you have been dreaming of a move-in-ready riverfront escape with high-end finishes, unmatched outdoor living, + a location just minutes to the beach + downtown, this is the one! (id:39382)
483 Huron Street
Plympton-Wyoming, Ontario
MOVE IN READY! The 'Tysen' model by Parry Homes Inc. is the perfect choice for first-time buyers or those seeking a more manageable space. The bright & airy main floor features an open-concept layout, seamlessly connecting the living, dining, & kitchen areas. The kitchen offers stylish cabinetry, bright quartz countertops, & a spacious island. Large windows throughout provide plenty of natural light and a gas fireplace creates a warm & welcoming atmosphere. Upstairs, the primary bedroom includes a private ensuite & walk-in closet, there are two additional bedrooms and a full bathroom. Unfinished basement with a roughed-in bath is ideal for future development. Ideally located near the 402 & a short drive to Sarnia & Strathroy, enjoy peaceful suburban living with easy access to nearby conveniences. Price includes HST, Tarion Warranty, Concrete Driveway & Sod in yard. Hot water tank is a rental. Property tax & assessment not set. (id:39382)
649 Ketter Way
Plympton-Wyoming, Ontario
Nestled in the picturesque town of Wyoming, Ontario, within the sought-after Silver Springs subdivision, this home offers the perfect blend of tranquility and convenience. Enjoy the serene suburban lifestyle while being just under 10 minutes from the 402 highway, making commuting an absolute dream. Colden Homes Inc is proud to present The Dale Model, a starter 2-storey home that boasts 1,618 square feet of comfortable living space with a functional design, high quality construction. This property presents an exciting opportunity to create the home of your dreams. The exterior of this home will have impressive curb appeal and you will have the chance to make custom selections for finishes and details to match your taste and style. The main floor boasts a spacious great room, seamlessly connected to the dinette and the kitchen. The main floor also features a 2-piece powder room. The kitchen will offer ample countertop space, and an island. The second floor offers 3 well-proportioned bedrooms. The primary suite is destined to be your private sanctuary, featuring a 3-piece ensuite and a walk-in closet. The remaining two bedrooms share a 4-piece full bathroom, offering comfort and convenience for the entire family. Additional features for this home include Quartz countertops, High energy-efficient systems, 200 Amp electric panel, sump pump, concrete driveway and a fully sodded lot. Taxes & Assessed Value yet to be determined. (id:39382)
346 Schreyer Crescent
Milton, Ontario
Welcome to this sun-filled Mattamy home nestled in the heart of Miltons desirable Harrison community. Designed for modern living, this beautifully maintained residence blends elegance with comfort in every detail, offering the space, privacy, and freedom that truly make it better than condo living. This well-maintained residence features 9-ft ceilings, pot lights, and hardwood floors on the main level. Enjoy the chefs kitchen with stainless-steel appliances, granite countertops, and an island with breakfast seatingperfect for entertaining.Upstairs, the spacious primary suite includes a walk-in closet and a luxurious ensuite with a glass shower. Convenient second-floor laundry with washer & dryer. Custom shutters throughout provide privacy and elegance.Step outside to a fully fenced, landscaped yard with a covered concrete patioideal for outdoor relaxation. The full basement is a blank canvas, ready for your visioncreate extra living space, a home office, an in-law suite, or a potential rental unit. Enjoy the privacy, space, and freedom of a freehold home.Walk to two elementary schools, minutes to secondary schools, parks, splash pad, sports courts, trails, and the future Milton Education Village/Laurier University. A perfect family home and smart long-term investment.Dont miss this incredible opportunitybook your showing today! (id:39382)
587 Rosedale Street
London East, Ontario
Own a piece of London's history, the first home Sifton ever built in 1923! Welcome home to this clean, bright, totally updated Old North/ Woodfield core area home, perfect for first time buyers or downtown professionals. Conveniently located within walking distance of many amenities, this 2+1 bedroom house with 3 bathrooms will not disappoint. Open concept main floor with stone countertops in the modern kitchen, main floor 2 piece bath, sliding door to private deck overlooks the treed back yard. Bonus detached garage for extra storage. Upstairs there are 2 bedrooms with great closet space and a fully updated bathroom with glass shower. Finished lower level includes bedroom and additional full bathroom, also updated. All systems updated, newer furnace and central air, worry free low maintenance living in this stylish, modern feeling home with old world charm. (id:39382)
237 Mcmahen Street
London East, Ontario
HOME BASED BUSINESS SPACE! Live where you work, and love where you live. This home makes it all possible. This bright, modern, two-storey home features 3 bedrooms, 4 (3.5) bathrooms home, finished lower, over 1700 square feet above grade with a versatile hair salon space (Seller has business permit), making it perfect for running a home-based business. The salon is currently positioned directly inside front door (designed as dining area). Salon space can be used for any home based business or easily converted back to dining/living room depending on your needs. Tucked in a prime location near Carling Heights Optimist Community Centre, McMahen Park, shopping, restaurants, and with quick access to Western University and Fanshawe College, the convenience here is unbeatable. Second floor offers sun-filled primary bedroom, includes a walk-in closet, ensuite, and a south-facing balcony with views of McMahen Parks treetops. Main floor; kitchen opens to private backyard with large custom 12' by 19' deck overlooking lush gardens, green space, with NO REAR NEIGHBOURS.The Gazebo offers the perfect shaded spot to relax in the sun with privacy. Main floor shines with hardwood floors throughout and a spacious great room with cathedral ceilings and a dramatic Venetian-style window filling the space with natural light. The neutral paint palette and abundance of windows make every room feel warm and inviting. Finished lower and future potential for a fireplace (in great room). Lovingly maintained by its original owner. This home is clean, bright, modern, and full of opportunity. First time on the market with a double car garage. Ideal for families, first-time buyers, or entrepreneurs wanting to live and work in the same space. (id:39382)











